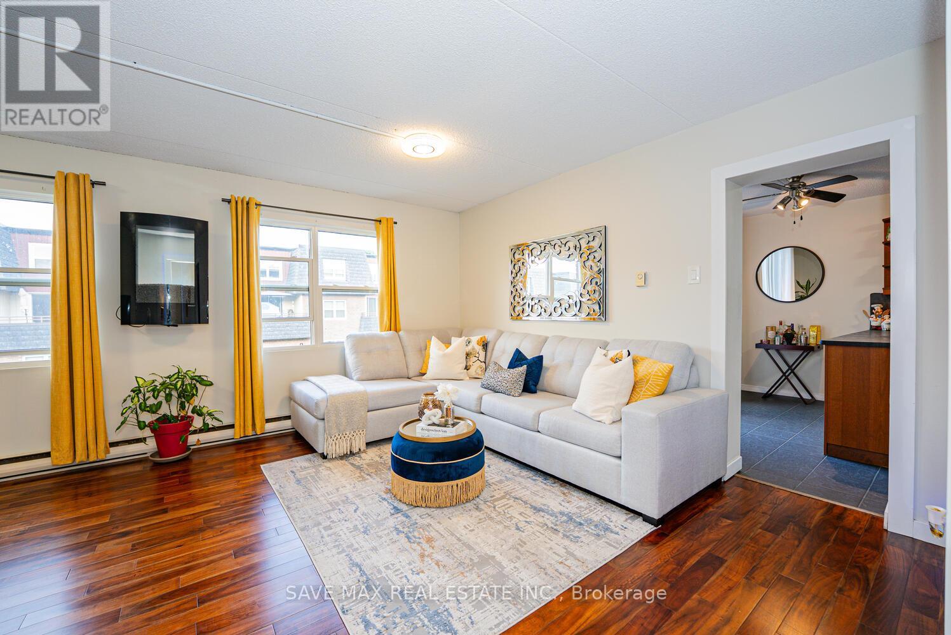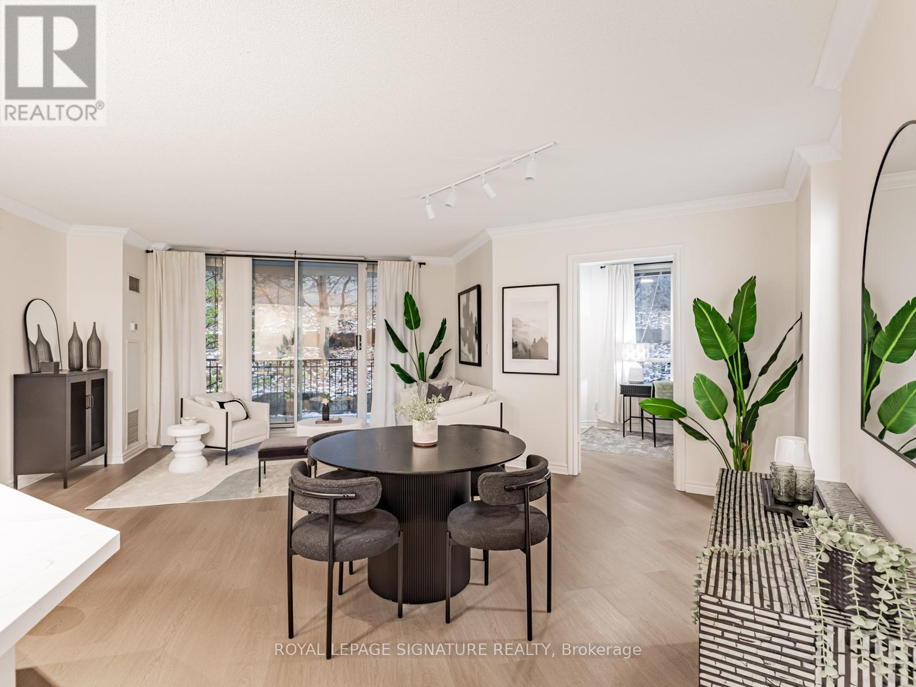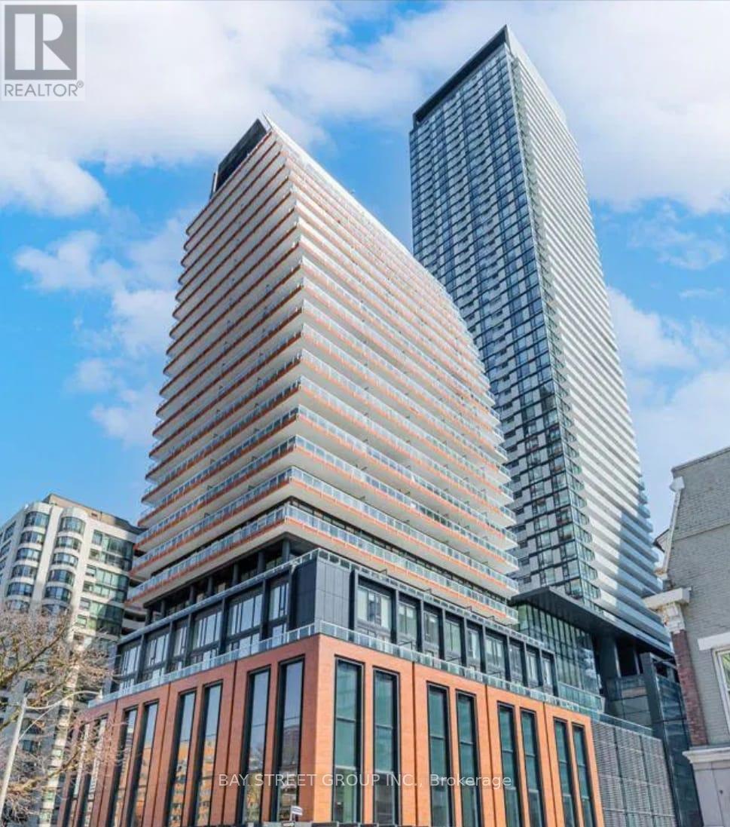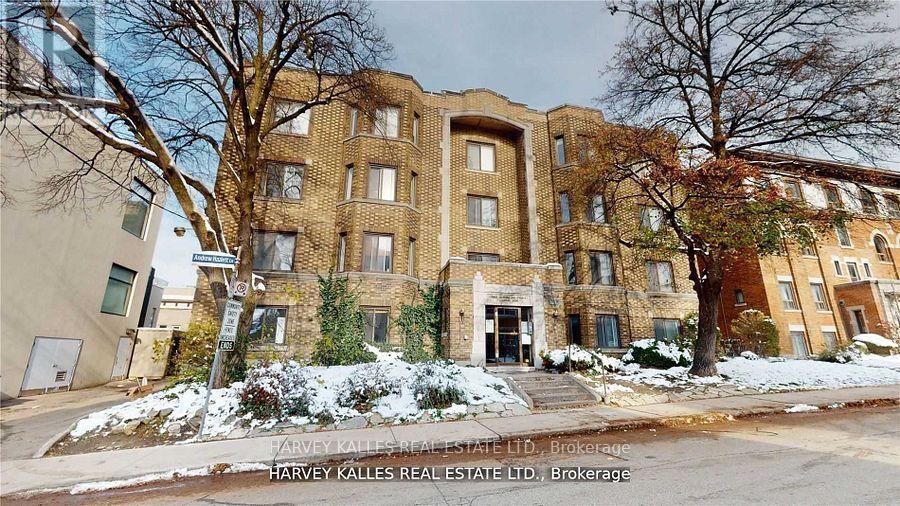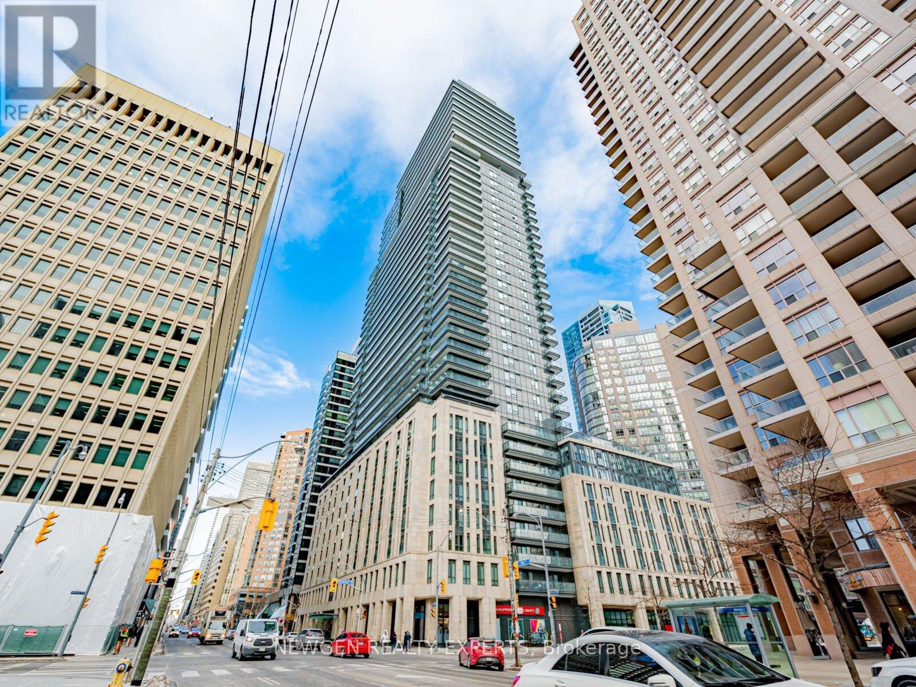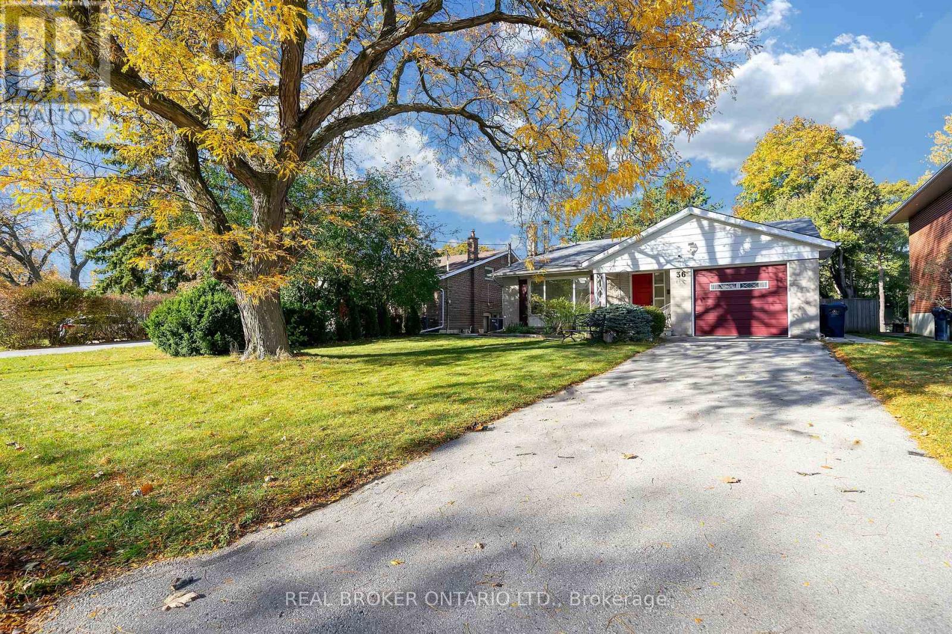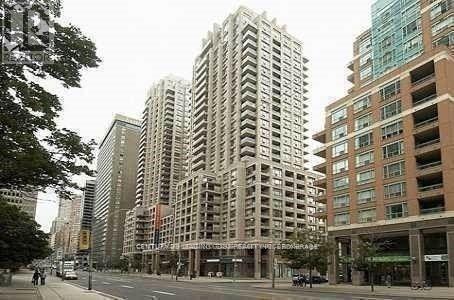21 - 1455 O'connor Drive
Toronto, Ontario
Welcome To The O'Connor at Amsterdam, An Upgraded Brand New Luxury Condo Townhome In Central East York. Close To Schools, Shopping and Transit. This Beautiful 2 Bedroom Plus Main Floor Den Offers 1,325 Sq Ft Of Interior & 470 Sq Ft Of Outdoor Space. Balconies on each level. Complete With Energy Efficient Stainless Steel: Fridge, Slide-In Gas Range, Dishwasher & Microwave Oven/Hood Fan. Stackable Washer/Dryer. Amenities Include A Gym, Party Room And Car Wash Station. Features & Finishes Include: Contemporary Cabinetry & Upgraded Quartz Countertops and Upgraded Waterfall Kitchen Island. Quality Laminate Flooring Throughout W/ Upgraded Tiling In Bathrooms Upgraded Tiles In Foyer. Smooth Ceilings. Chef's Kitchen W/ Breakfast Bar, Staggered Glass Tile Backsplash, Track Light, Soft-Close Drawers & Undermount Sink W/ Pullout Faucet. The parking and locker are not included. Parking is available for purchase. (id:60365)
6 - 1455 O'connor Drive
Toronto, Ontario
Welcome To The Westview at Amsterdam, An Upgraded Brand New Luxury Condo Townhome In Central East York. Close To Schools, Shopping and Transit. This Beautiful 2 Bedroom Plus Main Floor Den Offers 1,325 Sq Ft Of Interior & 2 Private Balconies PLUS Private Roof Terrace Totalling 470 Sq Ft Of Outdoor Space. Balconies on each level. Complete With Energy Efficient Stainless Steel: Fridge, Slide-In Gas Range, Dishwasher & Microwave Oven/Hood Fan. Stackable Washer/Dryer. Amenities Include A Gym, Party Room And Car Wash Station. Features & Finishes Include: Contemporary Cabinetry & Upgraded Quartz Countertops and Upgraded Waterfall Kitchen Island. Quality Laminate Flooring Throughout W/ Upgraded Tiling In Bathrooms Upgraded Tiles In Foyer. Smooth Ceilings. Chef's Kitchen W/ Breakfast Bar, Staggered Glass Tile Backsplash, Track Light, Soft-Close Drawers & Undermount Sink W/ Pullout Faucet. The parking and locker are not included. Parking is available for purchase. (id:60365)
12 - 1455 O'connor Drive
Toronto, Ontario
Welcome To The Victoria at Amsterdam, An Upgraded Brand New Luxury Condo Townhome In Central East York. Close To Schools, Shopping and Transit. This Beautiful 2 Bedroom Plus Main Floor Den Offers 1,330 Sq Ft Of Interior & 435 Sq Ft Of Outdoor Space, including balconies on each level and a spacious rooftop terrace-perfect for entertaining or unwinding. Complete With Energy Efficient Stainless Steel: Fridge, Slide-In Gas Range, Dishwasher & Microwave Oven/Hood Fan. Stackable Washer/Dryer. Amenities Include A Gym, Party Room And Car Wash Station. Features & Finishes Include: Contemporary Cabinetry & Upgraded Quartz Countertops and Upgraded Waterfall Kitchen Island. Quality Laminate Flooring Throughout W/ Upgraded Tiling In Bathrooms Upgraded Tiles In Foyer. Smooth Ceilings. Chef's Kitchen W/ Breakfast Bar, Staggered Glass Tile Backsplash, Track Light, Soft-Close Drawers & Undermount Sink W/ Pullout Faucet. The parking and locker are not included. Parking is available for purchase. (id:60365)
214 - 580 Mary Street E
Whitby, Ontario
Very Spacious 1395 sq ft, Affordable Well-maintained 2-Storey 3 Bedrooms Townhome, closed to many Amenities in the Heart of Whitby! Perfect for First-Time Buyers, Young families. Quiet building backing on to Julie Payette French Immersion School. Filled with lots of sunlight. Open concept Large eat-in Kitchen with S/S Appliances, Backsplash. Good size Terrace to entertain your family. Large Master bedroom and Other Two Good Size Bedrooms. Feel like Traditional Townhomes. Lots of Storage Space! Close to downtown Whitby, waterfront parks, shopping, Plazas and schools. Few minutes to Go Station, Highways 401, 412 and 407, ideal location for commuters. New Hardwood flooring(2022), Fresh paint (2022), and Modern lighting (2022), Roof (2022), Windows (2025) and New Stucco Ceiling. Low maintenance fee includes water as well. Don't miss out, this one won't last! (id:60365)
44 St Augustine Drive
Whitby, Ontario
Step into elevated living with this newly built masterpiece by DeNoble Homes where refined craftsmanship, elegant finishes, and intelligent design come together seamlessly. Bathed in natural light, the open-concept floorplan is enhanced by soaring 9-foot smooth ceilings that create an airy, sophisticated ambiance. The designer kitchen is both functional and striking, featuring a quartz island, sleek pot drawers, and a generous pantry perfect for both everyday living and effortless entertaining. The primary suite is a private sanctuary, complete with a spa-inspired ensuite boasting a freestanding tub, glass-enclosed shower, and double vanity. Additional highlights include a convenient second-floor laundry room, a spacious basement with oversized windows and high ceilings, and upgraded 200-amp electrical service. With a fully drywalled garage and a premium location near top-rated schools, scenic parks, and everyday amenities not to mention quick access to the 407, 412, and 401this home offers an exceptional lifestyle without compromise. ** This is a linked property.** (id:60365)
42 St Augustine Drive
Whitby, Ontario
Discover exceptional value and refined living in this brand-new DeNoble residence, where quality craftsmanship and modern elegance meet. Step into a bright, open-concept layout enhanced by soaring 9-foot smooth ceilings and thoughtfully designed living spaces. The gourmet kitchen is a chefs dream, featuring a quartz-topped centre island, ample pot drawers, a spacious pantry, and sleek, contemporary finishes. Retreat to the luxurious primary suite, complete with a spa-inspired 5-piece ensuite showcasing a glass-enclosed shower, freestanding soaker tub, and double vanity. Enjoy the added convenience of second-floor laundry, a high-ceiling basement with expansive windows, and upgraded 200-amp service. With a fully drywalled garage and a prime location just steps to top-rated schools, parks, and community amenities plus seamless access to public transit and major highways (407, 412, 401)this is a rare opportunity to own a home that blends style, function, and an unbeatable lifestyle. ** This is a linked property.** (id:60365)
219 - 28 William Carson Crescent
Toronto, Ontario
Welcome to 28 William Carson Crescent, Suite 219 - a peaceful residence surrounded by mature trees and manicured grounds. This newly renovated and freshly painted 1,288 sq.ft. suite offers 2 bedrooms + a den, 2 full baths, and brand-new laminate flooring throughout, all set within the prestigious Hoggs Hollow/Sunnybrook-York Mills community. This spacious suite features a newly renovated modern kitchen with stainless steel appliances and a curved island with generous seating, opening into a bright living and dining area with a walkout to a north-facing balcony overlooking lush greenery. The primary bedroom offers a walk-in closet and a luxurious 5-piece ensuite, while the second bedroom also includes a large double and its own. A separate den with double doors provides the perfect space for an office or additional guest room. Maintenance fees include gas, hydro, internet, cable, parking and no rental items, offering incredible value and convenience. The building is rich with amenities, including a 24-hour concierge, indoor pool, hot tub, sauna, fitness centre, party/meeting room, guest suites, games lounge, and ample visitor parking, all set within an elegant ravine setting with mature trees and serene walking paths. Ideally located steps from York Mills subway, the 401, Don Valley Golf Course, top schools, dining, cafés, and everyday conveniences, this is refined condo living in one of Toronto's most exclusive pockets. (id:60365)
1301 - 18 Maitland Terrace
Toronto, Ontario
L-U-X-U-L-U-X-U-R-Y_M-E-E-T-S_L-O-C-A-T-I-O-N: Welcome to Teahouse Condominiums - Where Modern Design Meets Downtown Convenience! This Bright and Stylish 1-Bedroom Suite Offers An Exceptional Opportunity For First-Time Buyers And Savvy Investors Alike. Featuring Contemporary Finishes, A Functional Open-Concept Layout, And Floor-To-Ceiling Windows, This Unit Delivers Both Comfort And Sophistication. Enjoy State-Of-The-Art Amenities Including An Outdoor Pool, Indoor Spa, Fitness Centre, Theatre-Media Room, Yoga Studio, Zen Lounge, Visitor Parking, 24-hr Concierge Service And So Much More! Prime location With 99 Walk Score! Just Steps to Subway, Restaurants, Shops, U of T, TMU (Ryerson), Yorkville, Eaton Centre, Hospitals & More. With Low Maintenance Fees And Strong Rental Potential Make This An Unbeatable Downtown Investment Or The Ideal Starter Home In The Heart Of Downtown Toronto! (id:60365)
7 - 320 Lonsdale Road
Toronto, Ontario
LIVE R-E-N-T F-R-E-E Two (2) Months Free Rent If you move in before the end of 2025! Love Life On Lonsdale! Be Steps Away From The Vibrant Scene In Beloved Forest Hill Village And Make Your Next Move An Investment In One Of The Best Communities In The City. Central, Affluent, Convenient Living Is At Your Doorstep In This Charming And Classic Building Where Your Newly Renovated, Well-Appointed (Large) Apartment Will Be The Smart Choice For A Professional Single Or Couple, Downsizer, Or Whoever Appreciates Size And Substance. Yolo! Parking not available. Photos are Illustrative in Nature and May Not Be Exact Depictions of the Unit. (id:60365)
208 - 955 Bay Street
Toronto, Ontario
Don't Miss The Opportunity To Own This Beautiful, Bright, Spacious, Freshly Painted &Professionally Cleaned One Bedroom + Den Corner Unit In The Luxury Britt Residence At Bay/Wellesley In The Heart Of Downtown Toronto. This Unit Features An Open Concept Living &Dining Area. Modern Kitchen Design With Built-In Appliances. Bedroom With A Floor To Ceiling Windows. Open Concept Den For Your Office Space. Minutes To Subway Station, Universities, Hospitals, Financial And Shopping District, Restaurants, Yorkville. Amenities Include: 24HrConcierge, Gym, Theatre, Lounge, Spa, Hot Tub, Outdoor Pool And Much More! (id:60365)
36 Marthclare Avenue
Toronto, Ontario
Move-in ready! Welcome to 36 Marthclare Avenue, set on a 50 x 143 ft lot on a quiet, secluded street in the desirable Parkwoods-Donalda. This 4 bed, 2 bath, back-split home features upgraded hardwood flooring, a modern kitchen and bathroom, and an extra-large private backyard.The sun-filled living area boasts cathedral ceilings and a large picture window. The open-concept kitchen, dining, and family areas flow seamlessly together, creating a bright and inviting space. The modern kitchen offers sleek cabinetry, quartz countertops, recessed lighting, and premium stainless steel appliances. Step outside to an expansive private backyard with a spacious patio - perfect for relaxing, entertaining, and explore future garden suite potential. Parking is available for three vehicles. Four well-sized bedrooms accommodate growing families and work-from-home needs. A bedroom on the kitchen level provides an ideal in-law or multigenerational living option, while the finished basement offers additional versatile space. Located just moments from great schools (including Broadlands French Immersion), parks, a community centre, shopping, transit, and quick access to the DVP, 401 and Eglinton Crosstown subway. This is a home where comfort, convenience, and opportunity come together. (id:60365)
1905 - 909 Bay Street
Toronto, Ontario
Location, Location, Near U of T Campus, All Utilities Heat, Hydro, Water are Included, One U/G Parking & Storage Locker are Included, Steps To All Amenities, Subway, Public Transit, Entertainment, Shops & Restaurants, Beautiful Corner Suite, Panoramic Unobstructed View, Move-in Ready, Large Open Balcony, Safe & Secure 24 Hour Security & Concierge, Modern Building With Recreational Facilities. (id:60365)




