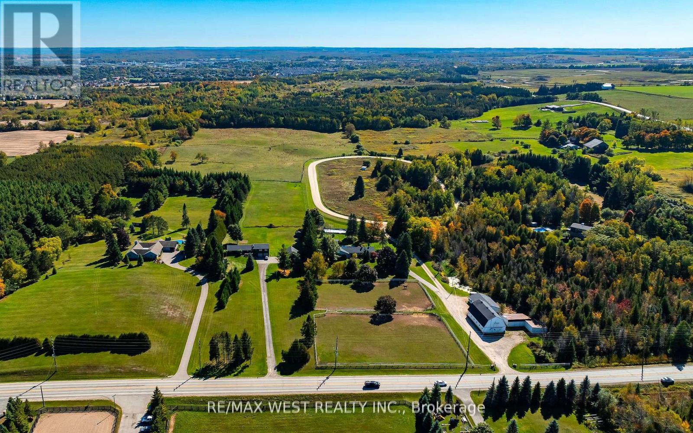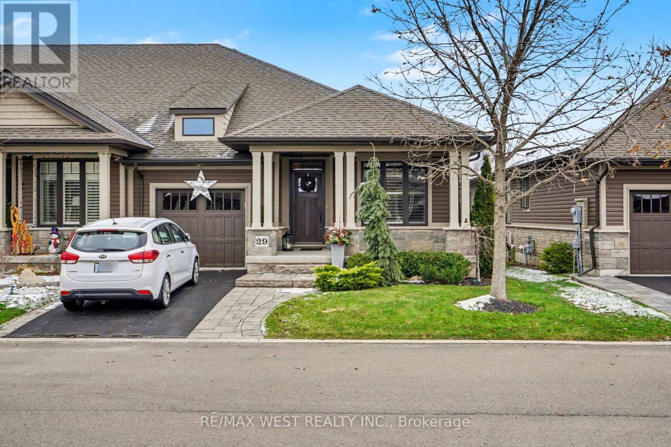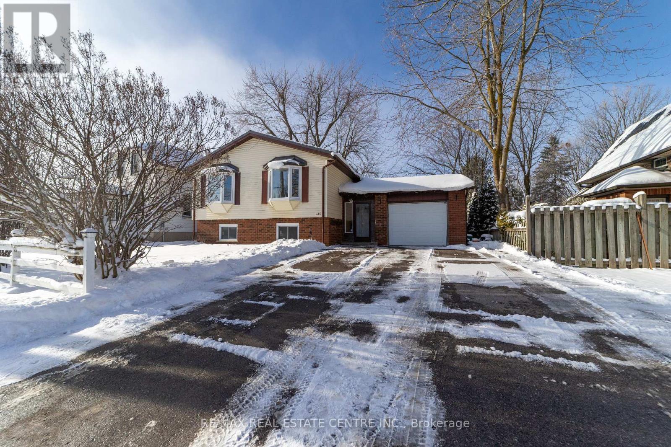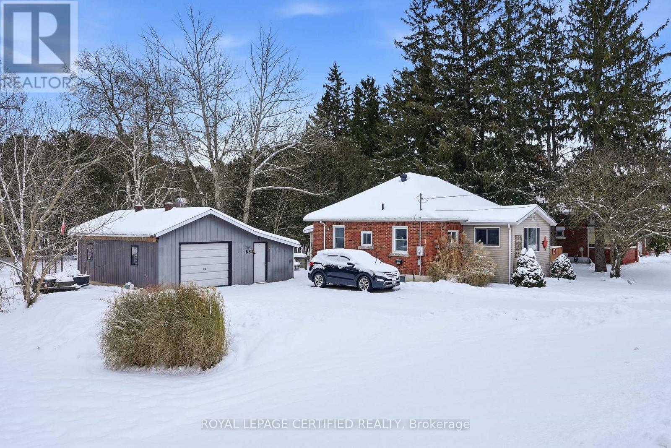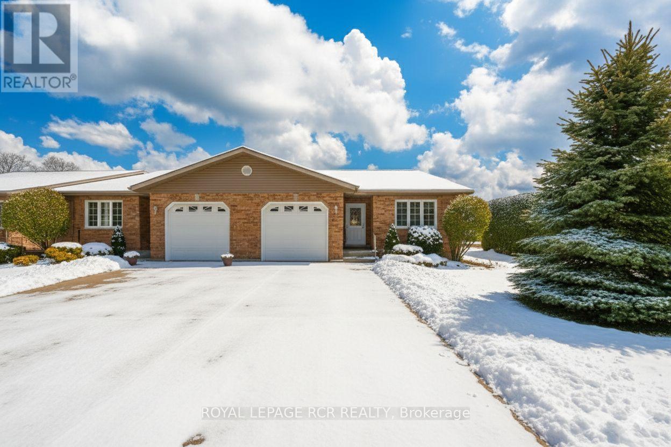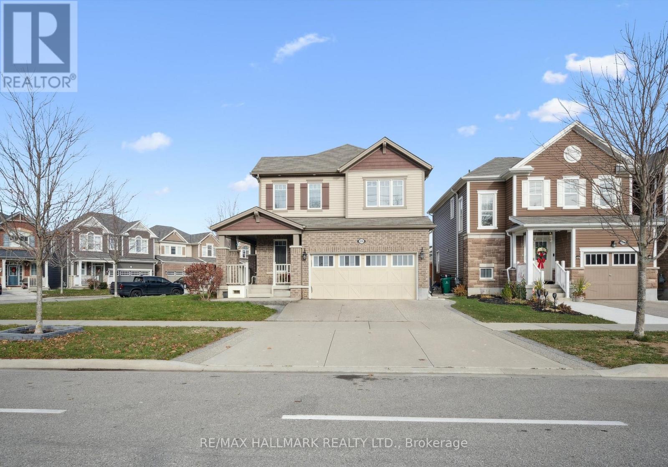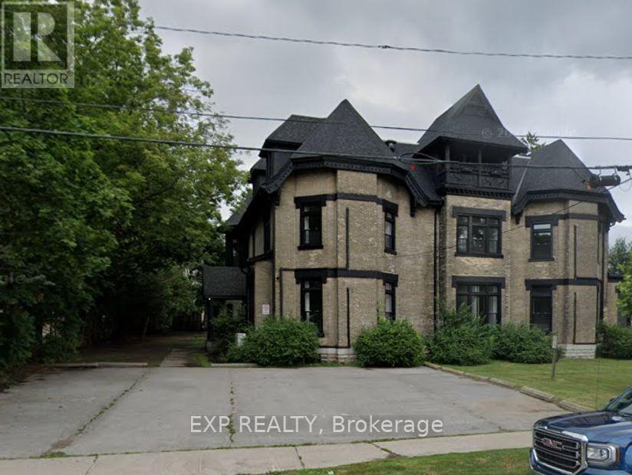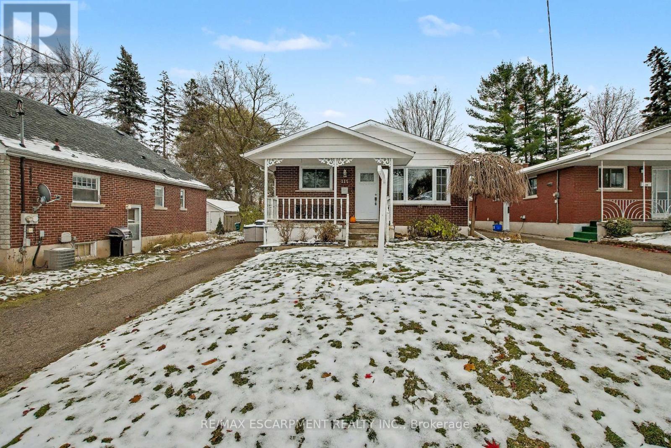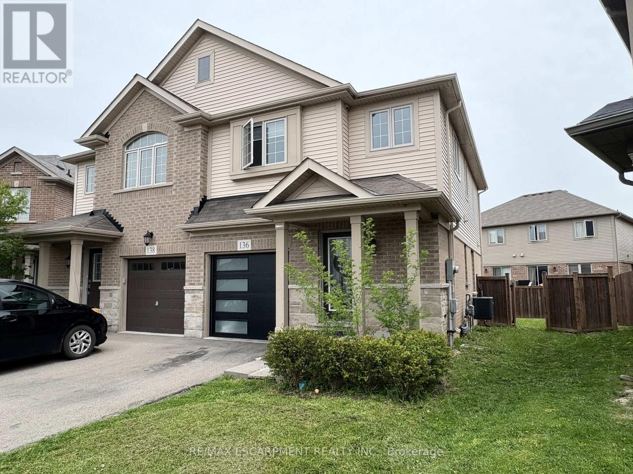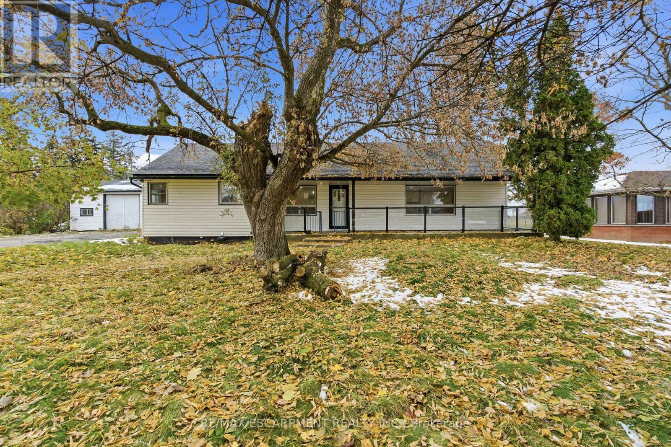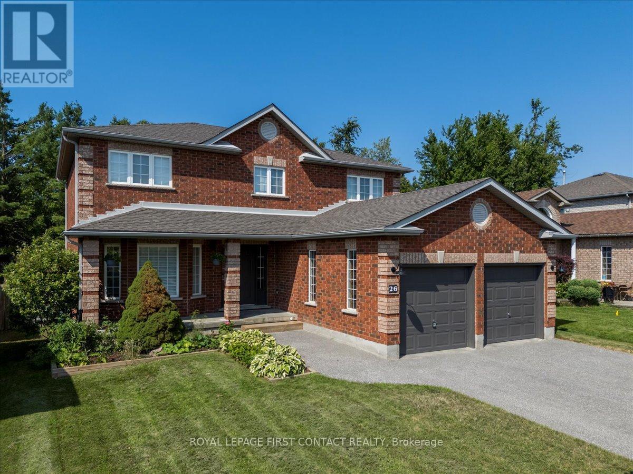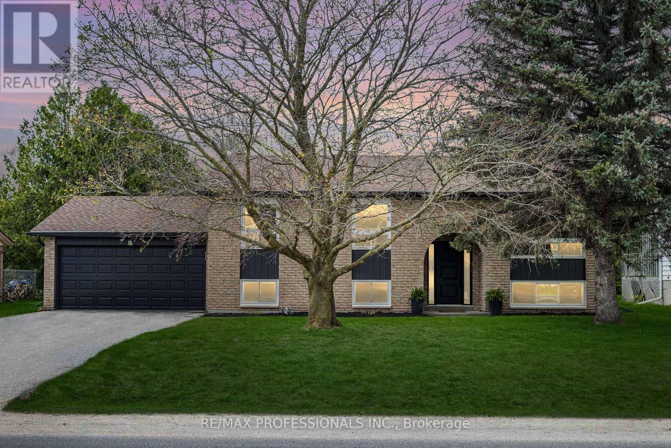246044 County Rd 16 Road
Mono, Ontario
Endless Possibilities!!!! Spacious walkout bungalow on over 14 acres in Mono, offering close to 3000 total sq ft of finished living space with five bedrooms, two bathrooms, and a walk-out basement out to the massive heated Saltwater pool and deck area! Recent updates include quartz counters, new flooring, and fresh paint throughout. The property stands out with a large saltwater pool for outdoor enjoyment, a versatile barn with income generation and 10 stalls, additional large 50x30 shop space with multiple uses, and wide-open acreage featuring fenced paddocks, a half-mile racetrack, outdoor hockey rink and a spring-fed pond, paddock space. Located on a paved road just minutes to Orangeville this home combines modern living with exceptional rural potential. (id:60365)
29 - 37 Brookside Terrace
West Lincoln, Ontario
Stunning freehold end-unit townhome on the plateau, backing onto a serene ravine. This beautifully appointed residence exudes luxury and timeless style throughout. The main level welcomes you with 9 ft ceilings, rich hardwood flooring, and an abundance of natural light. The open-concept layout seamlessly integrates the chef's kitchen, dining area, and living room, creating an inviting space ideal for everyday living and entertaining. The kitchen features custom cabinetry, a large island, quartz countertops, a 5-burner gas range, and stainless steel appliances. Oversized sliding doors open to a spacious deck overlooking the ravine, perfect for enjoying your morning coffee with breathtaking views of Two Mile Creek. The primary suite offers a true retreat with a walk-in closet and a 3-piece ensuite featuring a glass shower and quartz vanity. A second bedroom or den, along with a stylish 2-piece bath, complete the main floor. The fully finished lower level extends the living space with a massive recreation room, an additional bedroom, and a modern 3-piece bathroom. Walk out to a lower stone patio and cedar shed, ideal for outdoor living and storage. Lovingly maintained and thoughtfully upgraded, this exceptional home is a true showstopper move-in ready and designed to impress. (id:60365)
410 Victoria Street
Shelburne, Ontario
Move-in ready 3+2 bed, 1+1 bath detached raised bungalow on a large, fully fenced lot with no front sidewalk-offering ample parking. The beautifully updated kitchen (2020) features quartz countertops, tile backsplash, soft-close cabinetry, and built-in appliances, blending function with timeless design. Under-cabinet and top drawer lighting add warmth and ambience, while the gas stove and dedicated coffee/drink bar make both everyday living and entertaining effortless. Additional updates include newer energy-efficient windows and front door (2022), laminate flooring throughout both levels, fresh paint, and a durable metal roof. The spacious basement offers a large rec room with tall ceilings and oversized windows, keeping the space bright and open-perfect for kids, entertaining, or in-law potential. Pride of ownership is evident throughout. Walking distance to schools, parks, trails, restaurants, and stores. The perfect home to start your next chapter! (id:60365)
883 7th Avenue
Hanover, Ontario
Welcome to this Beautiful Sun-filled bungalow! This freshly painted home features 2+1 bedrooms and 2 bathrooms, a large bright kitchen with a spacious breakfast area! The living room offers a place to relax by the natural gas fireplace and access to the private front porch where you can watch the world go by! The oversized primary bedroom features a large 4 piece ensuite with a whirlpool tub, the 2nd bedroom is great for guests or family or can be used as a reading room/sewing room with all the natural light! The basement boasts a huge rec room, a 3rd bedroom, a furnace room with storage, a cold room and a 3 piece bathroom! This home offers plenty of space, storage and warmth! Outside you will find an expansive backyard with trees that provide privacy, a fire-pit and a deck overlooking it all! The property also boasts a 15.6ft x 28ft long 2 car garage with a workshop and an 10ft x15.6 ft long office PLUS a unique backside 10ft x12ft long single car garage space! On the edge of lovely Hanover close enough to shopping and Karl "Speck" Wilken Park but also offering lots of privacy on the treed lot! (id:60365)
C6 - 401 Birmingham Street E
Wellington North, Ontario
Welcome to Curve Rock Condominiums a peaceful, well-kept community where comfort meets convenience. This beautifully maintained semi-detached condo bungalow offers 2+1 bedrooms, 3 full bathrooms, and a well-designed floor plan that makes daily living feel easy and relaxed. The main level is bright and welcoming, featuring hardwood flooring throughout and large windows that fill the space with natural light. The open-concept kitchen, dining area, and living room are perfect for both daily routines and entertaining. A gas fireplace adds warmth to the living room, while sliding patio doors lead to a covered back deck with a natural gas BBQ hook-up. The main floor also includes a laundry room with direct access to the single-car garage for added convenience. The spacious primary bedroom offers a walk-in closet and a private 3-piece ensuite, creating a quiet retreat at the end of the day. A second bedroom and a separate 4-piece bathroom on this level add versatility - perfect for accommodating guests, setting up a home office, or creating a cozy space for hobbies or reading. The fully finished lower level extends your living area with a spacious rec room - well-suited for relaxing, entertaining, or setting up a home theatre or games area. A third bedroom and a 3-piece bathroom offer a private, comfortable space for guests or family. Thanks to above-grade windows, the lower level enjoys great natural light, while in-floor heating adds year-round comfort. Additional storage areas help keep everything neatly tucked away. Step out your back door and enjoy direct access to a nearby walking trail - ideal for morning strolls, quiet reflection, or a bit of fresh air without having to leave the community. Low condo fees include snow removal, lawn care, and garden maintenance - freeing you from outdoor chores and allowing you to truly enjoy the relaxed lifestyle this home offers. (id:60365)
226 Amand Drive
Kitchener, Ontario
Welcome to 226 Amand Drive , a beautiful corner-lot home in Kitchener's family-friendly Huron Park neighbourhood! Ideal location close to schools, shops, transit and directly across from the Trillium Trails and Williamsburg Woods. Views, especially sunset are awesome from the front windows! This bright and inviting 3-bedroom, 4-bathroom home offers exceptional space for the modern family. The main floor features an open-concept living and dining area filled with natural light and is the perfect setting for hosting friends, family gatherings, or cozy nights in. Upstairs, a spacious family room provides an ideal second living space for movie nights, playtime, or a quiet retreat. Currently used as an office but could also be converted into a fourth bedroom. The generous primary bedroom includes a 4-piece ensuite with separate shower and double sinks, walk-in closet plus another large closet. Two additional bedrooms are perfect for visiting family and guests. The finished basement adds even more living space with a large recreation room, ideal for a home gym, games area, or additional entertainment zone, a 3 piece bathroom, separate laundry room and a utility room. Step outside to your private fully fenced backyard, complete with a metal gazebo over a stamped concrete patio with gas BBQ lines and rough in for a gas fire pit too. A wonderful spot for outdoor dining, gardening, or simply relaxing. This home truly ensures you are never short on space. Thoughtfully designed and family-ready, 226 Amand Drive is the perfect place for your next chapter. (id:60365)
202 Green Street
Cobourg, Ontario
Large Updated 2 Bdrm Apartment in Cobourg's Downtown - Waterfront Area !! Just a Short Walk to the Beach and Downtown Main Shops, Restaurants, Cafe's, and More !! * See Red Circle on Map in Photos of this Fantastic Location !! 10ft Ceiling in Liv./Din. Open Concept Area !! Large Kitchen w/Tons of Cabinets and Counter Space !! Quartz Counters ! Slow Close Cabinet Doors ! Dishwasher ! 2 Very Good Sized Bedrooms ! Large West Facing Balcony ! Charm of an Older Architecture w/Modernized interior. 1 Parking is included. Water is included, but Hydro is Separate Metered and Tenant to Pay. Coin Laundry is in the Basement level. (id:60365)
111 First Avenue
Cambridge, Ontario
Welcome home to 111 First Ave, Cambridge. A cute 3+1 bedroom, 2 full bath bungalow located West Galt . It features an amazing backyard oasis with a beautiful inground pool and tons of space for entertaining , or relaxing with the family . The cozy covered porch brings you to the main entry. The inviting and spacious living room leads you to the recently renovated eat-in kitchen featuring loads of ceiling height cabinet space and quartz counter tops. Three generous Bedrooms are on the main floor, featuring beautiful hardwood floors and 4 piece Main Bathroom. Off the kitchen is a side entrance to the rear yard. The basement is fully finished featuring an additional 3 piece Bathroom and 4th Bedroom. This level also boasts a spacious Laundry Area and large Recreation Room with Gas wood stove. This home features many recent upgrades. Front Window & Door, Furnace and Central AC, Upgraded Attic Insulation, Roof shingles. Located in a quiet, family friendly neighborhood. Close to the 401 and perfect for commuters. Public transit will take you to the downtown area where you'll find the local Farmer's Market, Library, Restaurants, Shopping, Antiques, and the Grand River Walking Trails. Don't miss this one! (id:60365)
136 Westbank Trail
Hamilton, Ontario
Welcome to this charming 3-bedroom, 2.5-bath semi-detached home in the Heritage Green community of Stoney Creek. Featuring a single garage and a 2-car driveway, there's plenty of parking for family and guests. Inside, the bright and open layout is perfect for modern living, while the unfinished basement. Ideally located just steps from parks, schools, shopping, conservation areas, and major highways, this home is perfect for anyone looking to enjoy a vibrant and convenient neighbourhood.Tenants pay all utilities and hot water tank rental and need tenants insurance (id:60365)
797 Highway 6
Haldimand, Ontario
Great opportunity for a rare spacious bungalow situated on a 0.89 AC lot situated between Hamilton and Caledonia. Oversized driveway and insulated 36'x24' workshop/garage offers lots of potential of mechanic/hobbyiest. Two full updated baths, laminate flooring throughout, partially finished lower level with two additional bedrooms. Taxes, parking and any rental equipment and fees are unknown. (id:60365)
26 Kenwell Crescent
Barrie, Ontario
Rare opportunity to own this well maintained all brick Morra quality built 3+1 brm, 21/2 bath home backing onto the Ardagh Bluffs with miles of scenic hiking trails. This home features privacy with no rear neighbours and sits on a premium (167' deep) level, fenced ravine lot, above ground pool with decks, shed, gardens with room to expand in the yard or basement. Additional features include a 2 car garage with inside entry to laundry/mud room, a large covered front porch, inground sprinklers & natural gas line for bbq. The large kitchen showcases modern finishes, stainless appliances a walkout to deck with amazing views. Located close to schools, parks, shopping and a community recreation centre. Golf courses, ski hills and beaches are a short drive away. Don't miss out on this great value in one of Barrie's most sought after communities! (id:60365)
16 Wales Avenue N
Adjala-Tosorontio, Ontario
Welcome to 16 Wales Ave N - Situated on an impressive 78 x 167-foot lot, this beautifully updated 3+2 bedroom bungalow offers an unbeatable combination of space, comfort, and modern design, ideal for any growing family. The expansive, beautifully landscaped backyard is a true highlight, offering ample room for children to play, adults to unwind, and guests to gather. Whether it's hosting weekend barbecues or enjoying quiet evenings under the stars, this outdoor space will not disappoint. Situated on a large, peaceful lot, it features a beautiful, spacious deck overlooking a tree-lined yard perfect for relaxing or entertaining in a serene natural setting. Step inside to discover a bright open-concept layout featuring a modern design with custom millwork and features throughout. Stunning chef inspired kitchen with quartz counters, designer backsplash, stainless steel appliance and plenty of cupboard and pantry space. Bright & spacious living and dining room. The main floor includes 3 wonderful sized bedrooms and a 4 piece bathroom, while the fully finished basement offers an additional 2 more bedrooms, a home office, a full bathroom, and a large rec room perfect for movie nights or a kids play zone. The property also features a double car garage and private double driveway, offering ample parking and storage. Located on a quiet, family-friendly street, this home delivers the best of peaceful suburban living with easy access to nearby amenities. The neighbourhood is scenic and calm, offering a peaceful atmosphere with walking distance to a convenience store, LCBO/Beer Store, pharmacy, and a local pizzeria. Just a 10-minute drive to Alliston, you'll find all the essentials of city living within easy reach. Outdoor enthusiasts will enjoy the abundance of nearby trails and the close proximity to Earl Rowe Provincial Park, perfect for weekend adventures. (id:60365)

