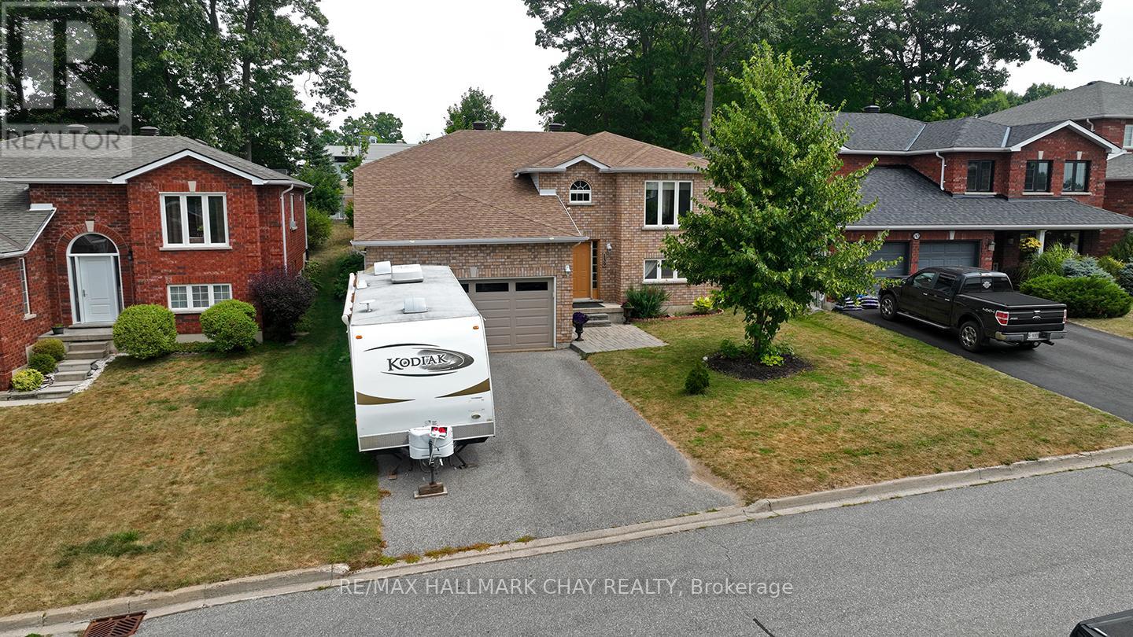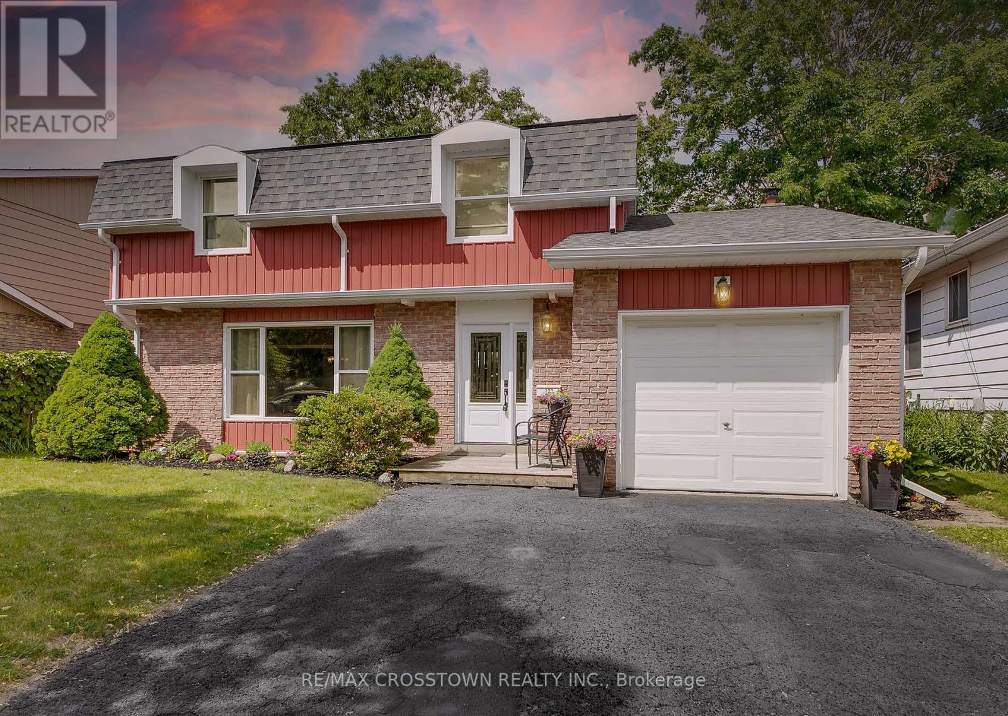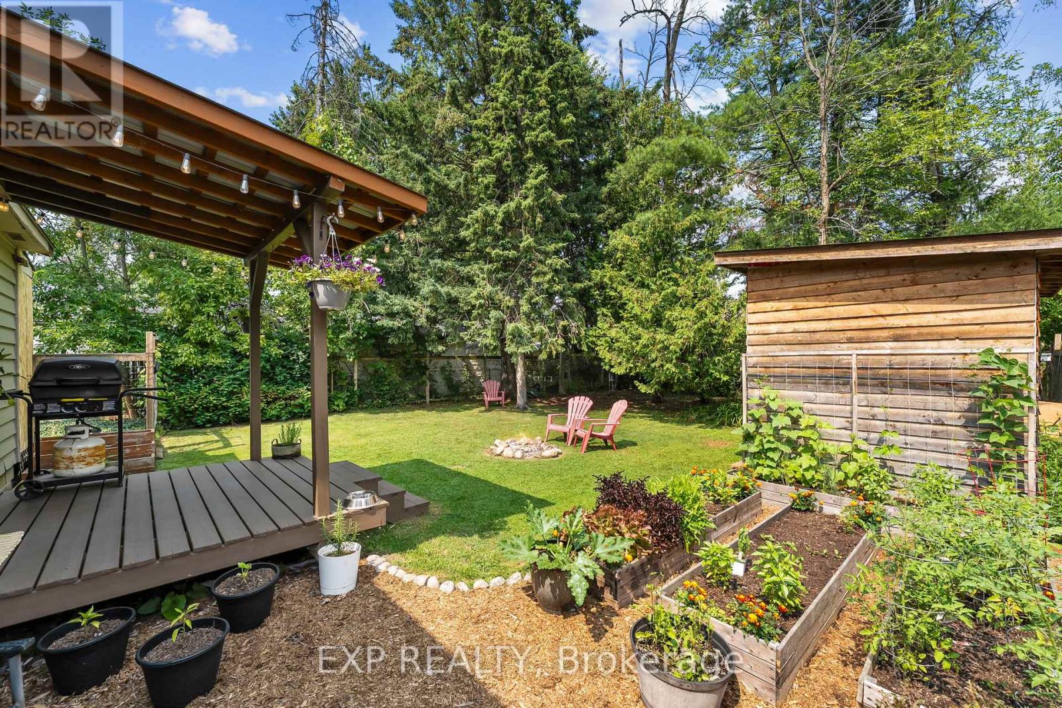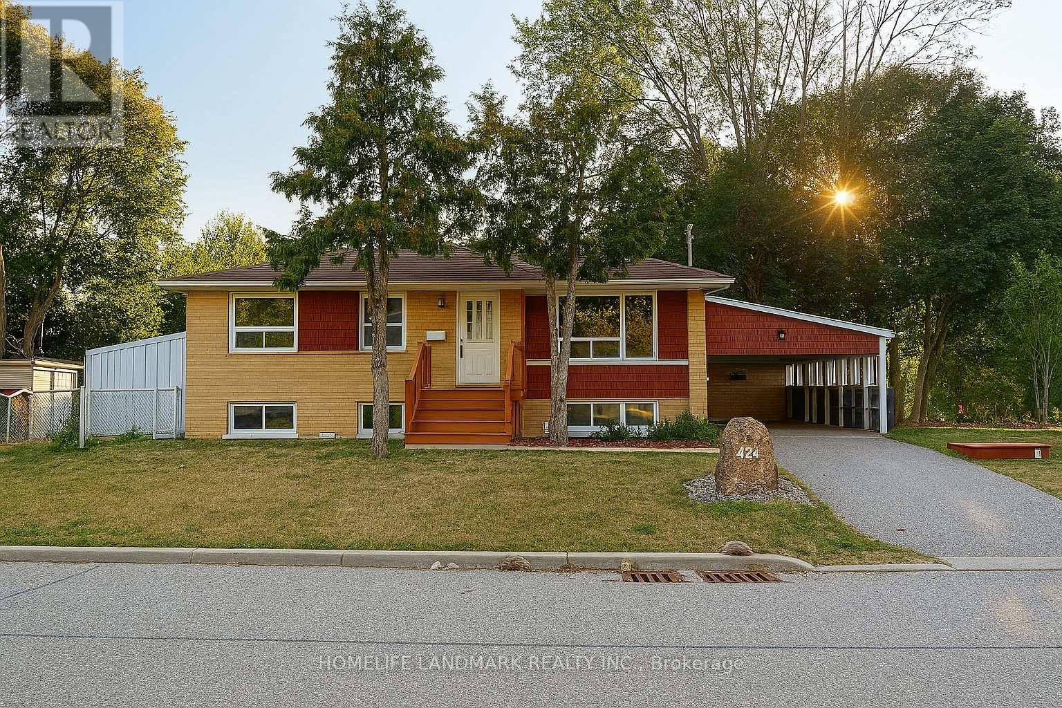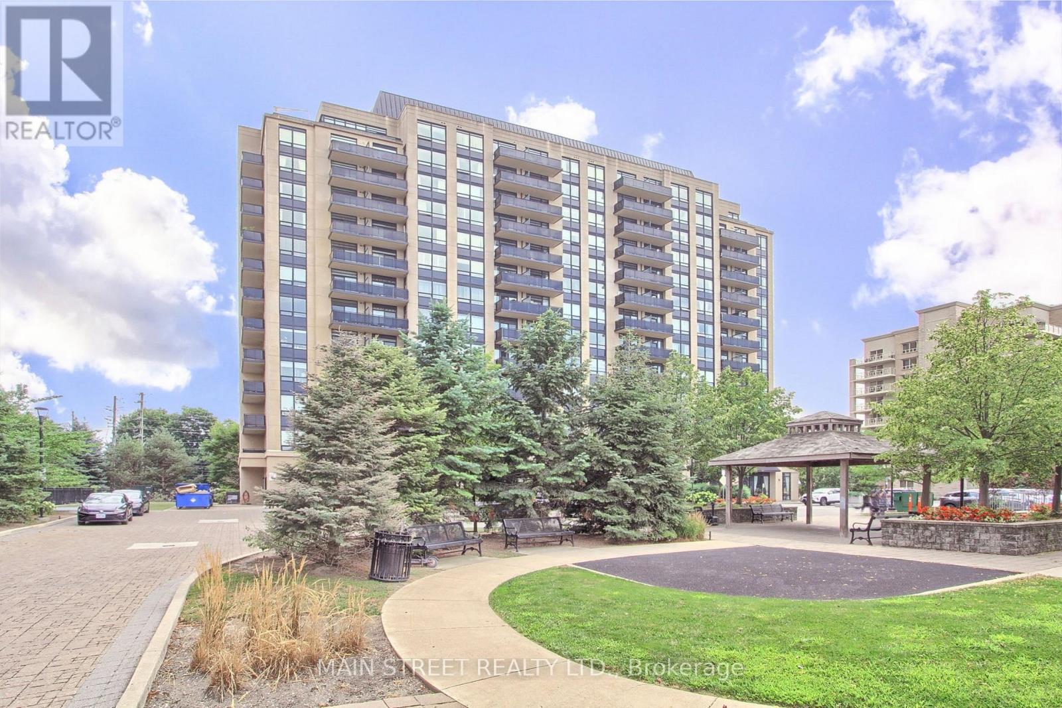139 Wawinet Street
Midland, Ontario
Welcome to 139 Wawinet St., a home where comfort, community, and cherished memories come together. Set on a quiet, family friendly st in Midland, this raised bungalow offers nearly 2,600 sq ft of finished living space, 2+2 bedrooms, 1+1 4pc bathrooms, and a layout designed for both everyday living and special moments.The bright, eat-in kitchen flows effortlessly into a dedicated dining room, perfect for hosting holiday feasts, birthday celebrations, and those treasured family gatherings. From here, step out to the 16' x 16' deck and expansive backyard, where summer bbqs, evening star gazing by the firepit, and kids games on the lawn become part of daily life.The primary bedroom offers a spacious walkin closet and semi-ensuite complete with a soaker tup and sep. shower. The bright and beautiful living room is a focal point for this home, a great place for the family to gather. The finished lower level, with its above ground window, offers a sunlit large rec room, 2 additional bedrooms, a full bath, and laundry. With laundry hook-ups on both the main floor and lower level, this home offers exceptional flexibility whether for busy families, multigenerational living, or an in-law suite. Just steps from Mac Allen Park, you'll enjoy playgrounds, open green space, and endless opportunities for outdoor fun. Nearby are both public and Catholic elementary schools and the new Georgian Bay District Secondary School. Recent updates include new shingles (2025), most windows replaced (2024), and a premium insulated garage door. This move-in ready home is the perfect place for your family to grow, entertain, and create lasting memories. Don't delay, this is the one! View Video for more info (id:60365)
122 Marshall Street S
Barrie, Ontario
Welcome to this beautiful two-story brick house located in the highly desirable, family-friendly neighborhood of Allandale in Barrie. Sitting on a 50 X 110 lot and approximately 1500 sq. ft., this inviting and well-maintained home offers 4+1 bedrooms and 2 bathrooms, making it perfect for growing families or those seeking extra space. Step into the updated kitchen, designed for both function and style. Relax in the cozy family room, featuring a gas fireplace, perfect for warm, inviting evenings. Enjoy outdoor living in the backyard, complete with a newer fence, offering privacy and a safe area for kids and pets to play. The house features tile, hardwood and laminate throughout. Additional updates include new roof (2018), new fascia and eavestroughs (2018), furnace (2019), windows (2019) and water heater (2024) offering peace of mind and energy efficiency. Many room have all been freshly painted and are move in ready. This home is just a short walk to the Allandale Recreation Centre, a walking trail and is ideally located close to shopping and restaurants as well as easy access to Highway 400 and the GO train, perfect for commuters. Don't miss this opportunity to own a well-loved family home in one of Barrie's most established and desirable neighborhoods! (id:60365)
759 Essa Road
Barrie, Ontario
Perfect place to call home in the south end of Barrie! Close to all amenities including shopping, groceries, and Highway 400! This unit comes with a driveway parking spot, brand new laundry machine shared with only one other unit, and a large open concept modern design. Come see why this is where you want to live! (id:60365)
3403 Beachview Avenue
Orillia, Ontario
Welcome To 3403 Beachview Ave A Charming Home In The Heart Of Cumberland Beach, Just One Block From Sparkling Lake Couchiching. Here, Youll Enjoy The Best Of Both Worlds: Peaceful, Nature-Filled Surroundings With Quick, Easy Access To Orillias Shopping, Healthcare, Schools, And City Conveniences. This Move-In-Ready Property Has Been Thoughtfully Updated With Modern Comforts, Including New Vinyl Flooring (2025), Blown-In Attic Insulation (2025), A Google Smart Thermostat (2025), And Bluetooth-Enabled Oven (2025). The Kitchen Shines With A New Sink And Countertop (2023), Complemented By A New Fridge (2023) For A Fresh, Contemporary Look. Step Outside To The Large Covered Porch, Perfect For Your Morning Coffee, Or Unwind In The Spacious, Private Backyard, Ideal For Hosting Friends Or Enjoying Quiet Afternoons. Located In A Friendly, Low-Maintenance Neighbourhood With Town Water And Sewer, This Home Is Just Minutes From The Lake Where You Can Swim, Boat, Fish, Or Simply Relax On The Beach. Whether Youre Searching For A Full-Time Residence, Weekend Escape, Or Retirement Retreat, This Property Offers Comfort, Convenience, And A Connection To Muskokas Natural Beauty. (id:60365)
35 Rosy Beach Court
Ramara, Ontario
Step into lakeside living with this stunning executive rental nestled in a newly developed neighborhood on the shores of Lake St. John. Ideally located just 5 minutes from Washago, 15 minutes to Orillia, and a short 25-minute drive to Gravenhurst, this spacious 4-bedroom, 4.5-bathroom home offers over 3,000 square feet of beautifully designed living space. The open-concept layout features soaring vaulted ceilings and expansive windows that flood the main living, kitchen, and dining areas with natural light all overlooking the water. Whether you're relocating, in town for a project, or building your dream home nearby, this property offers a rare blend of comfort and convenience with a flexible 10+ month lease. Unwind by the lake, entertain with ease, and enjoy the serenity of nature right from your backyard. Furnishings can be included upon request. An exceptional opportunity for professionals, families, or anyone seeking an elevated rental experience in a peaceful waterfront setting. (id:60365)
33 Simona Avenue
Wasaga Beach, Ontario
Modern Only 2 Yr Old Detached Home On Large Premium Lot. Funtional Living Space. Located Just 5 Minute Drive To The Worlds Longest Fresh Water Beach, Perfect Dream Home For Beach Lovers! 9ft Ceilings, Modern Kitchen W/ Sep Walk-in Pantry, Breakfast Area W/ Walk-out to Deck & Beautiful Backyard, Perfect For Entertaining. Large Prim Bed Offers 5pc Ensuite W/ Free Standing Tub & Glass Shower, Large W/I Closet and 2nd Double closet. 3 Additional Rooms All With Spacious Double Wide Closets and Large Windows For Tons of Natural Light. Untouched Basement W/ Rare Above Grade Windows Ready For Your Families Customization W/ Rough in Bath. Double Car Garage with Direct Access To Home, Covered Porch Perfect For Quiet Summer Evenings. Close to Beach, Shopping, Dining, Schools, Parks, Short Drive to Blue Mountain & Much More! (id:60365)
Main - 188 St Vincent Street
Barrie, Ontario
Premium 50ft Frontage With Large Backyard! 3 Bedrooms & 1 Parking, Open Concept Living & Dining Room, Large Bedrooms Overlooking Backyard, Private Ensuite Washer & Dryer, Minutes To Waterfront View At Kempenfelt Park, Shopping At Georgian Mall, Georgian College, GO-Station & Hwy 400 (id:60365)
Bsmt - 188 St Vincent Street
Barrie, Ontario
Move-In Now! Rare-Find!! 2 Bedroom Apartment With Parking! 2-Unit Dwelling Registered With City Of Barrie! Open Concept Layout With High Ceilings & Large Above Grade Windows! Private Ensuite Washer & Dryer, Laminate Flooring Throughout, Fenced Backyard, Minutes To Waterfront Views At Kempenfelt Park, Shopping At Georgian Mall, Georgian College, GO-Station & Hwy 400 (id:60365)
424 Bonita Crescent
Richmond Hill, Ontario
Welcome to 424 Bonita Crescent, a well-maintained detached bungalow situated on a spacious 5,600 sq. ft. corner lot in a quiet cul-de-sac in the sought-after Crosby neighborhood. This home offers incredible potentialrenovate to modernize or build your dream custom home in a prime location.The main floor features three bright and spacious bedrooms, while the separate entrance leads to a large, well-lit two-bedroom basementperfect for rental income or multi-generational living. The mechanical room is separately accessed, ensuring privacy for the basement unit.Located within top-ranked school zones, including Bayview Secondary School & Crosby Heights Public School, this property is just a 4-minute drive to Richmond Hill GO Station and offers quick access to Highway 404. Close to Costco, shopping malls, parks, and well-known grocery stores, this home is ideal for families, investors, or builders looking for their next project!Don't miss this rare opportunity to own, renovate, or build in one of Richmond Hills most desirable areas (id:60365)
308 - 520 Steeles Avenue
Vaughan, Ontario
Step Into This Bright and Spacious Condo in the Sought After Posh Condos, Ideally Located in the Heart of Thornhill. This Sun-filled Unit Features a Generous Primary Bedroom Complete with a Walk In Closet, An Ensuite Bath, and Direct access to a Private Terrace, Perfect for Morning Coffee or Evening Relaxation. An Additional Versatile Room can Serve as a Second Bedroom, Home Office, or Extra Living Space, Catering to your Lifestyle Needs. The Open Concept Layout Offers a Seamless Flow and an Abundance of Natural Light Throughout. Enjoy Amenities Including a Fully Equipped Fitness Centre, 24 Hour Concierge, Elegant Library, Modern Party Room, Guest Suites and Visitor Parking. Located Close to Schools, Shopping, Dining and Transit, this is a Wonderful Opportunity to Experience Upscale Condo Living in One of Thornhill's Most Desirable Communities. (id:60365)
Unit B - 582 Mulock Court
Newmarket, Ontario
Completely Renovated 2 Bedroom Unit On A Huge 91 X 165 Ft Lot, Located On A Quiet Court In A Desirable Part Of Newmarket. Close To Parks, Schools, Public Transport, Shopping. Quick Access to The 404. Short Walk to Fairy Lake & Downtown Newmarket. (id:60365)
127 Golden Forest Road
Vaughan, Ontario
Luxuriously renovated home in a prime Patterson - turnkey & tech-ready! Welcome to your dream home - a stunning, fully upgraded 4-bedroom and 5-bathroom property that blends high-end design with everyday comfort. Its your chance to own 127 Golden Forest Rd, featuring 4 spacious bedrooms and 3 full bathrooms on the second floor and fully finished basement with 2nd kitchen [2021]! Located in a desirable, family-friendly Patterson neighborhood, this home is packed with top-to-bottom renovations and thoughtful modern touches. Step into a custom-renovated kitchen that will impress even the most discerning chef, featuring a sleek waterfall island, premium Bosch appliances (including a steam oven and induction cooktop), stylish cabinetry, dual sinks, and an upgraded 8" vent hood, and smart storage throughout - truly a dream for any chef or entertainer. Entertain in style or enjoy quiet evenings in the light-filled living space with new pot lights and sophisticated finishes throughout. Enjoy peace of mind with tech-savvy upgrades: whole-home cat6 wiring, smart garage motors, security film on all first-floor windows, and outdoor surveillance-ready ethernet - perfect for todays connected lifestyle. Major systems are newer and efficient, including 2021 furnace, 2022 AC, water softener, and attic insulation. Retreat to the luxurious primary ensuite [2024], newly redesigned with elegant porcelain tiling, massage shower panel, deep soaking tub, and dual vanities. All bathrooms are fully updated to bring comfort and convenience to every level. This gem features upgraded porcelain floors in the grand foyer, laundry room & kitchen, hardwood floors throughout main and 2nd floor, smooth ceilings, stained stairs with iron pickets, custom fibreglass double entry door, fully wired for smart home tech & security, fully interlocked driveway, stone patio, full-sized shed. This home has it all - modern luxury, smart features & close to top schools, parks! Move in & enjoy! See 3-D! (id:60365)

