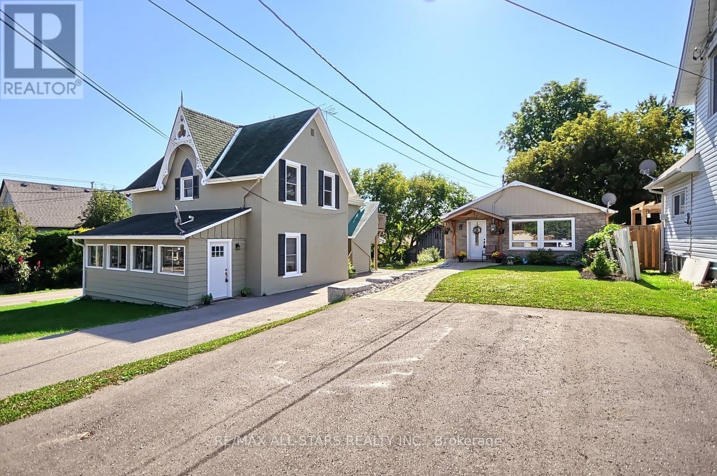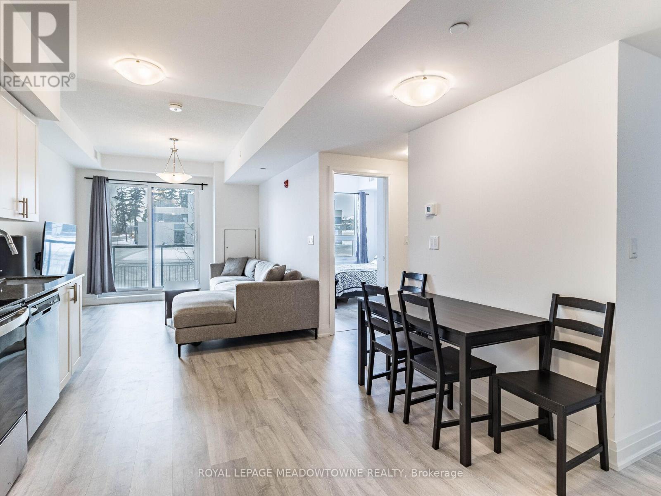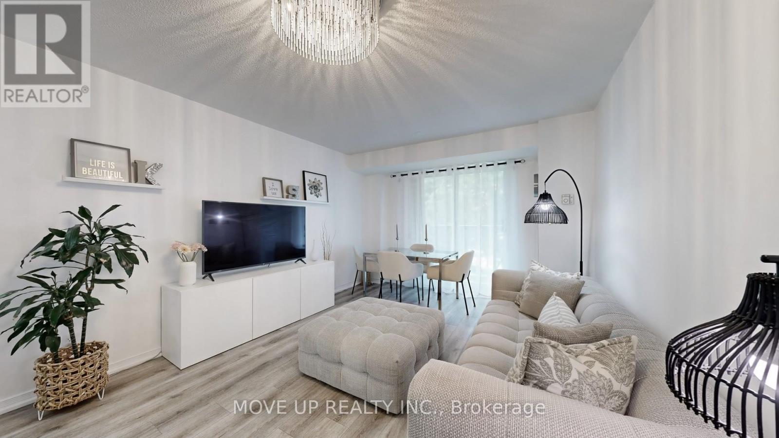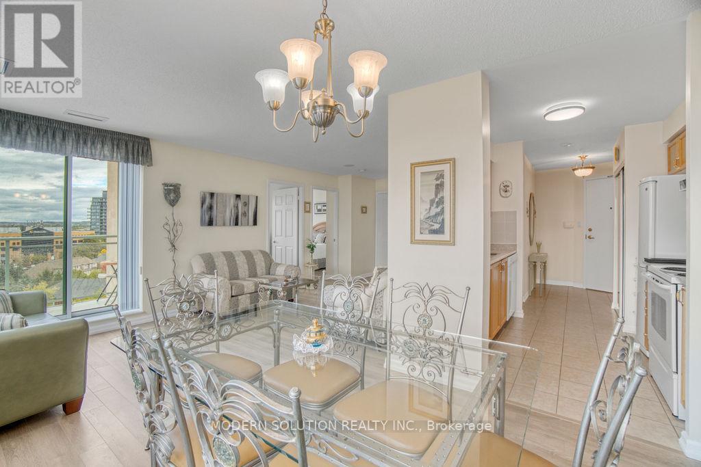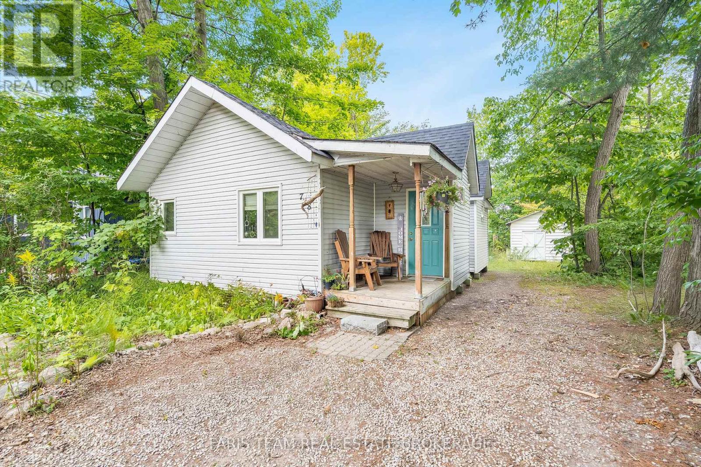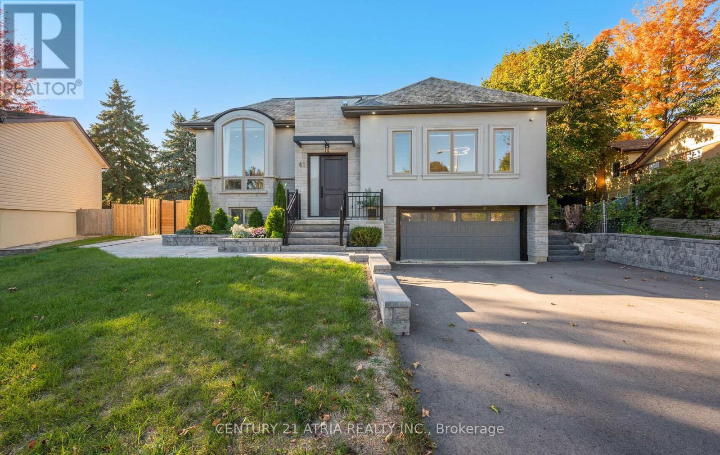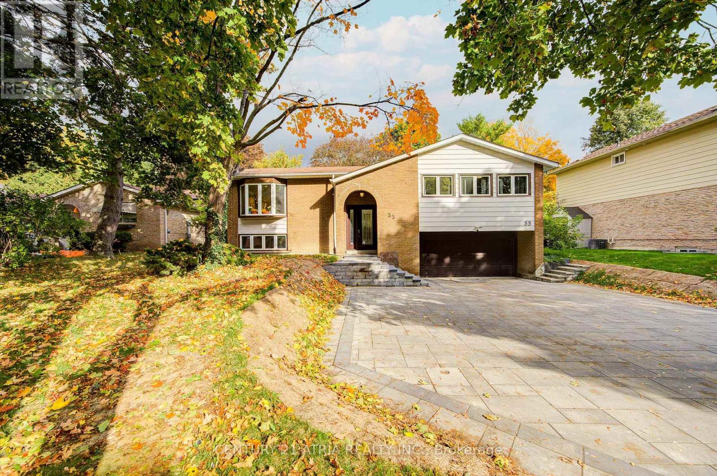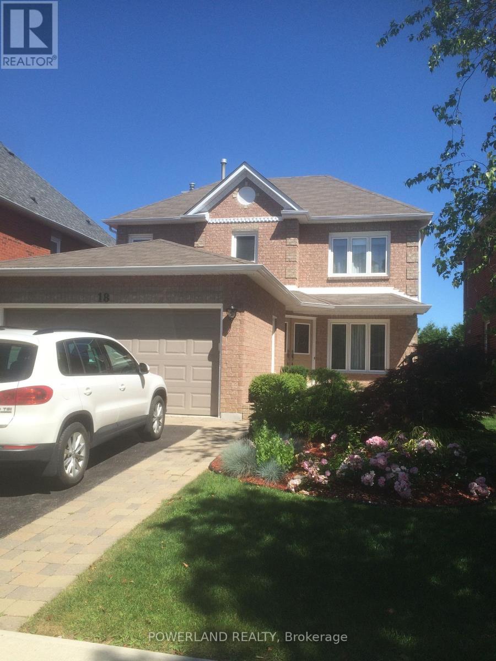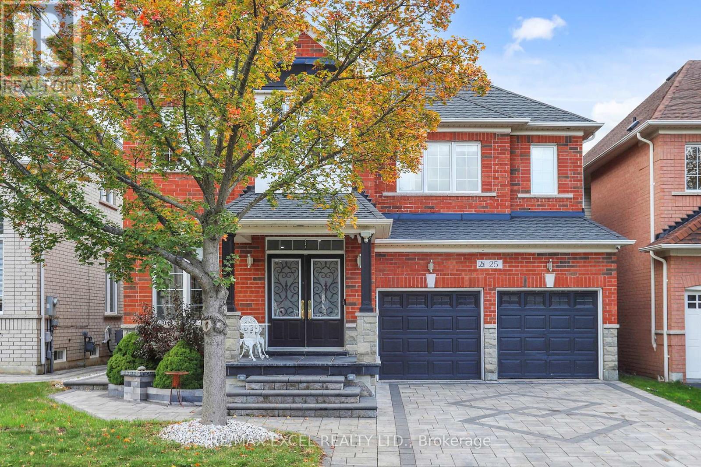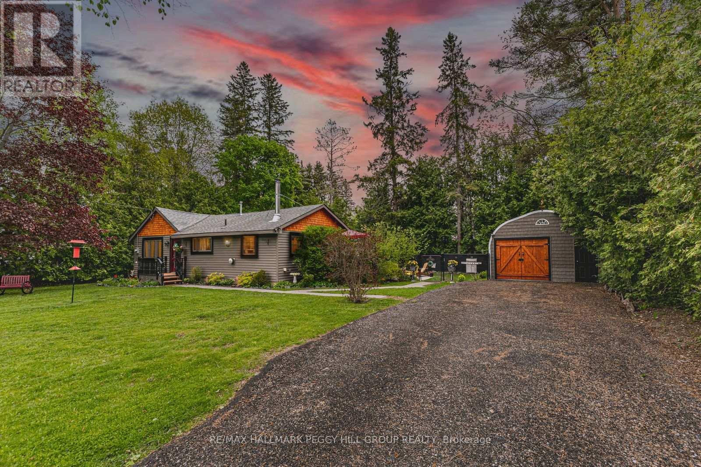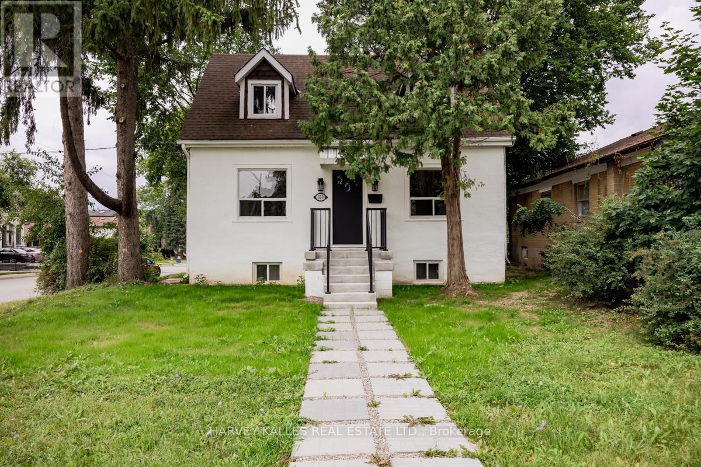194/198 Brock Street W
Uxbridge, Ontario
Two Houses, Three separate Units, and a Storage Barn! Incredible opportunity for investors, developers, or buyers seeking income-producing potential and multi-generational living in a prime location featuring 90 feet of frontage on Brock Street West. This versatile property includes 194 Brock St W, a registered 2-unit home offering a 1-bedroom main floor unit and a freshly updated 2-bedroom second floor unit. The upper unit has been newly painted and carpeted and is currently vacant, ready for immediate occupancy or new tenants. Each unit in 194 Brock has its own driveway and private entrance, providing excellent separation and rental appeal. Recent updates since 2022 include a new roof and furnace. The two-storey home offers 1,724 square feet of living space (per MPAC). Next door, 198 Brock St W is a detached 2-bedroom bungalow with an updated bathroom, a finished partial basement, and several key upgrades since 2022, including a ductless heat pump system with three interior units, baseboard heater in the crawl space, black chain link fence, and enhanced insulation. This home offers 1,322 square feet of living space (MPAC) and complements the income potential of the entire property. All three units have their own owned hot water heaters, and a large storage barn (sold as-is) adds further value for storage or possible future use. This property is ideal for those looking to live in one unit and rent out the other two, or accommodate extended family with privacy and comfort. 2024 Property Taxes: 194 Brock $4,583.43; 198 Brock $4,247.14. Buyers are advised to perform their own due diligence regarding the potential to sever the properties. This is a rare chance to own a multi-unit, multi-generational property with strong income potential in a growing community. 198 Brock is Duplex as per MPAC/194 Brock is Single Family as per MPAC (id:60365)
216 - 9700 Ninth Line
Markham, Ontario
Welcome to 216-9700 Ninth Line, Markham - a fantastic opportunity for first-time buyers or investors.This beautifully maintained one-bedroom plus den suite offers a bright and functional layout designed for modern living. The open-concept design provides a comfortable flow between the kitchen, dining, and living areas, creating an inviting space to relax or entertain. Enjoy the convenience of ensuite laundry and one underground parking space, along with access to a range of desirable building amenities including an exercise room, rooftop terrace, and 24-hour concierge and security. Perfectly located close to Highway 407, Stouffville Hospital, schools, public transit, and shopping, this residence combines exceptional convenience with contemporary comfort. Whether you are entering the market for the first time or seeking a smart investment, this property offers excellent value in a sought-after Markham location (id:60365)
225 - 3 Ellesmere Street
Richmond Hill, Ontario
Bright and spacious hidden gem in the heart of Richmond Hill! Beautifully renovated 2-bedroom, 2-bath unit offers thoughtfully designed living space with a functional split-bedroom layout and a generously sized open-concept living & dining area. The property features a modern kitchen with plenty of storage, quartz counter & backsplash, high-end stainless-steel appliances, and a convenient breakfast bar. Stylish bathrooms, new flooring throughout, upgraded light fixtures, newer front-load washer/dryer. Elegant primary bedroom offers a serene escape, featuring a walk-in closet and a spa-inspired ensuite bathroom. Enjoy sunrise mornings and alfresco dining on a cozy balcony with a lush garden view. The unit comes with parking and a locker. Condo fee covers heat & water. Great location: walking distance to GO station, Viva, Parks, Schools, Restaurants, Medical, Banks, Hillcrest Mall, minutes to major highways 7, 404 & 407. Planned Subway Expansion. (id:60365)
Ph19 - 51 Baffin Court
Richmond Hill, Ontario
Fantastic Location. _Two(2) Parking, Stunning Two(2) Bedroom Penthouse Corner Unit_ With Plenty Of daylight. Approx. 760 Sq Ft_ in Prime Richmond Hill Location Discover luxury living in this exquisite building nestled in the highly sought-after Richmond Hill area. Boasting an expansive layout with breathtaking South West views, this elegant residence features high ceilings and over sized windows that flood the space with natural light. Step outside to your private terrace, ideal for entertaining or simply soaking in the stunning skyline. Convenience is key with two(2) dedicated parking spaces included, ensuring hassle-free access to your home. This penthouse is situated near vibrant shopping, dining, and parks, making it perfect for those who desire both luxury and convenience. Don't miss the opportunity to call this beautiful penthouse your new home **EXTRAS** Two Parking. Close to all amenities, Shopping Mall, Public Transportation. Restaurants. Grocery Shopping. Clean Private Building. Maintenance fee includes Hydro, Water, Heat, Building Insurance. Take Action Before Market Change Direction. Offer anytime. Great buy. Must see! (id:60365)
728 Hastings Avenue
Innisfil, Ontario
Top 5 Reasons You Will Love This Home: 1) Nestled on a beautifully mature, tree-lined lot, this charming property delivers both nature and convenience, just minutes from Innisfil Beach Park, Lake Simcoe, local amenities, and lakeside leisure 2) Enjoy the benefits of a fully serviced property, complete with reliable municipal water, sewer, and utilities, making maintenance effortless and worry-free 3) A solid opportunity for investors, this home comes with established tenants already in place, providing a seamless transition into rental income from day one 4) Offering affordability without compromise, this welcoming home is a fantastic entry point into the market, with the added bonus of vacant possession available upon closing 5) Delivering nearly 750 square feet of total living space, this home is filled with future potential to personalize, expand, or simply enjoy as-is. 728 fin.sq.ft. Visit our website for more detailed information. (id:60365)
41 Sir Bodwin Place
Markham, Ontario
Newly built executive luxury bungalow in highly sought-after Markham Village, offering over 4,500 sq. ft. of thoughtfully designed living space. This rare custom-built home is ideal for families and downsizers seeking true one-floor living with no compromises. Enjoy 10' ceilings throughout, soaring to 11' in the dining room and 12' in the foyer, creating an airy, elegant atmosphere. The massive chef's kitchen is an entertainer's dream, featuring an oversized 48" range, commercial-grade refrigerator, and generous prep space - perfect for hosting family and friends. The fully finished in-law suite in the basement includes a dedicated kitchen, full bathroom, and heated floors, offering flexibility for multi-generational living or guests. Additional highlights include heated floors in all bathrooms and the basement office/den, central vac ports in every full bath, EV charger rough-in, and a mudroom/laundry room with direct garage access. Set on quiet Sir Bodwin Pl, a peaceful enclave that loops back onto itself, this home is just a short walk to Main Street Markham, schools, hospital, community centre, GO Train, and library. Combining modern luxury, practicality, and an unbeatable location, this exceptional bungalow defines sophisticated Markham Village living. (id:60365)
33 Sir Brandiles Place
Markham, Ontario
Beautifully renovated bungalow in highly sought-after Markham Village. Nestled on a quiet street, this upgraded home sits on a large lot with a double garage and brand-new interlocking driveway with parking for seven. Bright open-concept living and dining areas overlook both the landscaped front yard and a private, pool-sized backyard with mature trees. Finished walk-out basement with separate entrance offers great potential for in-law suite or additional living space. Recent updates include a 2024 ESA-approved electrical panel and modern finishes throughout. Move-in ready and minutes to top schools, parks, GO Station, hospital, shopping, transit, and major highways. (id:60365)
Basement - 18 Sandfield Drive
Aurora, Ontario
Bright and well-designed LEGAL WALK- OUT basement apartment located in a quiet neighbourhood in the Aurora Highlands community.This unit features double entrance door with plenty of natural lights, a private walk-out to the backyard, one spacious bedroom with large above-ground windows, one full washroom, in-suite laundry, and two parking spaces. Fresh paint. New bedroom floor. Conveniently located near schools, daycare, parks, shops, bus stops, and various amenities, with easy access to Highways.Fridge, stove, range hood, washer and dryer included. Tenants responsible for 1/3 of all utility bills. The tenant can enjoy a private backyard and will be responsible for maintaining the backyard landscaping and snow removal on the driveway and the walkway leading to the basement unit.No smoking, pets restricted. (id:60365)
25 Lundy Drive
Markham, Ontario
Beautiful 4-Bedroom, 5-Washroom Home With Finished Basement & Separate Entrance. Welcome To This Stunning, Carpet-Free Home Featuring Hardwood Floors Throughout The Main And Upper Levels, Pot Lights On The Main Floor, A Beautiful Winding Staircase, And An Elegant Electric Fireplace In The Family Room. The Modern, Open-Concept Kitchen Offers Stainless Steel Appliances, A Spacious Layout, And A Convenient Pantry - Perfect For Everyday Living And Entertaining. Upstairs, The Primary Bedroom Features A Luxurious 5-Piece Ensuite And His/Hers Closet, While The Secondary Bedrooms Share A Convenient Jack And Jill Bathroom And Another Bedroom With A 3-Piece Ensuite. Landscaped in Front And Backyard And The Backyard Includes A Large Deck, Ideal For Relaxing Or Hosting Gatherings. The Finished Basement Features A Separate Side Entrance And A Full Kitchen - Perfect For Rental Income Or An In-Law Suite. Conveniently Located Close To Highway 407, Walmart, Markham/Stouffville Hospital, Parks, Markham Green Golf Course, Good Schools, Shopping, And Many Other Amenities. EXTRAS: Existing: Fridge, Stove, Dishwasher, Washer & Dryer, All Electrical Light Fixtures, All Window Coverings, Furnace (2022), Central Air Conditioner (2022), Garage Door Opener + Remote, Hot Water Tank, (Roof 2024), Freshly Painted (Main Floor, Top Floor Hallway, Basement). (id:60365)
759 Florence Road
Innisfil, Ontario
EXTENSIVELY UPDATED BUNGALOW WITH A CUSTOM DETACHED GARAGE, GENEROUSLY SIZED LANDSCAPED LOT & STEPS TO THE BEACH! This Alcona bungalow captures everything buyers hope to find: a beautifully updated interior, a generous 100 x 100 ft property, and an unbeatable location just steps from the beach. Clean, bright, and meticulously maintained, it showcases pride of ownership from the moment you arrive. The exterior stands out with warm cedar shake accents, a bold red front door, dark trim, and a welcoming front porch that gives the home undeniable character. Beyond its charming façade, the property showcases a fully fenced and landscaped backyard with an updated patio, a newer garden shed, a privacy shield, and three gates, complemented by updated front and side walkways. A freshly paved six-car driveway leads to a detached custom 17 x 20 ft garage or workshop with handcrafted wood swing doors and a man door, ideal for hobbyists or extra storage. The carpet-free interior features durable neutral vinyl tile flooring and a modern kitchen with white cabinetry, upgraded countertops, stainless steel appliances, a subway tile backsplash, and stylish lighting. A cozy gas fireplace adds warmth to the living room with peaceful front-yard views, while the formal dining room includes a wood stove and a separate side entrance. Two inviting bedrooms include a primary with a double closet and a second with a walk-in, along with a main-floor laundry area combined with a powder room. The main 4-piece bathroom has been refreshed with a newer light fixture, mirror, double shower rod, and fresh paint. Notable updates include newer windows and doors, spray foam insulation under the house, 200-amp service, and newer laundry appliances. Close to parks, trails, schools, shopping, dining, the YMCA, Sunset Speedway, and the Town Centre, with quick access to the GO Train and Highway 400, this #HomeToStay offers an exceptional opportunity to enjoy the best of Alcona living! (id:60365)
27 Thornbury Circle
Vaughan, Ontario
Exceptional Opportunity for Lease In Prime Bathurst & Clark Location! Welcome To This Beautifully Maintained Detached Home Nestled On A Highly Sought-After Circle Off Spring Gate Blvd - One Of The Quietest And Most Desirable Pockets In The Neighborhood. This Bright And Spacious 3-Bedroom Seaton Model Offers 1,995 Sq. Ft. + Full Basement, And Is Ideally Situated Without Backing Or Siding Onto Any Busy Streets - Perfect For Families Seeking Peace And Privacy. The Main Floor Features A Warm And Inviting Layout, Highlighted By A Large Eat-In Kitchen With Views Of The Newer Oversized Deck - Ideal For Morning Coffee Or Outdoor Dining. A Separate Yet Open-Concept Living And Dining Area Makes Entertaining Effortless, While The Cozy Family Room Offers A Wood-Burning Fireplace And Walkout To The Backyard Oasis. Upstairs, You'll Find Three Generously Sized Bedrooms With Large Windows That Bring In Plenty Of Natural Light. The Impressive Primary Suite Boasts A Stunning Bay Window, 5-Piece Ensuite, Walk-In Closet, And A Spacious Sitting Area. The Two Additional Bedrooms Are Also Exceptionally Roomy, Each With Double Closets And Ample Space To Comfortably Fit Two Children Or Serve As Versatile Guest/Home Office Spaces. The Private Backyard Is Perfect For Entertaining Or Relaxing, Complete With A Large Newer Deck And A Garden Shed For Added Storage. A Finished Basement Includes An Additional Large Bedroom, Offering Even More Space For Extended Family, Guests, Or Recreation. Don't Miss Your Chance To Live In One Of The Most Desirable Parts Of The Bathurst & Clark Community! Conveniently Located To Schools, Garnet Community Centre, Shopping, Vaughan Transit Hub, Highway 7 & 407/ETR! Note: Tenant to Pay Heat, Hydro, Water, Cable Television, Internet and provide proof of the transfer of utilities prior to occupancy. (id:60365)
129 Major Mackenzie Drive E
Richmond Hill, Ontario
Welcome to this Updated detached 2 Bedroom home with full basement, main floor powder room, private parking for 2. New Stainless Steel Kitchen appliances and washer/dryer. Located in central Richmond Hill, Steps to Yonge St and Major MacKenzie. Walk to GO Station, Shops, public transit, schools, restaurants and Parks. (id:60365)

