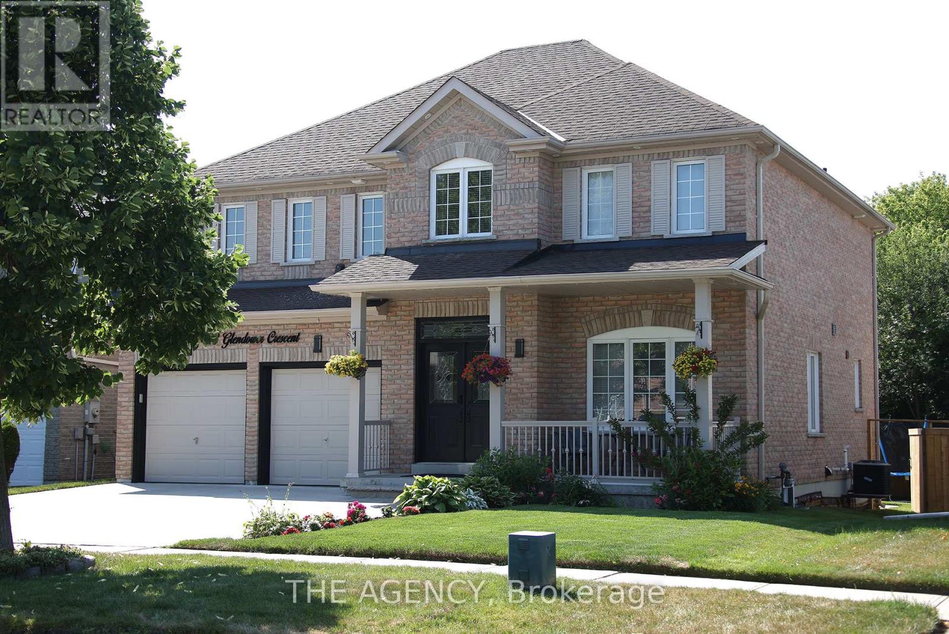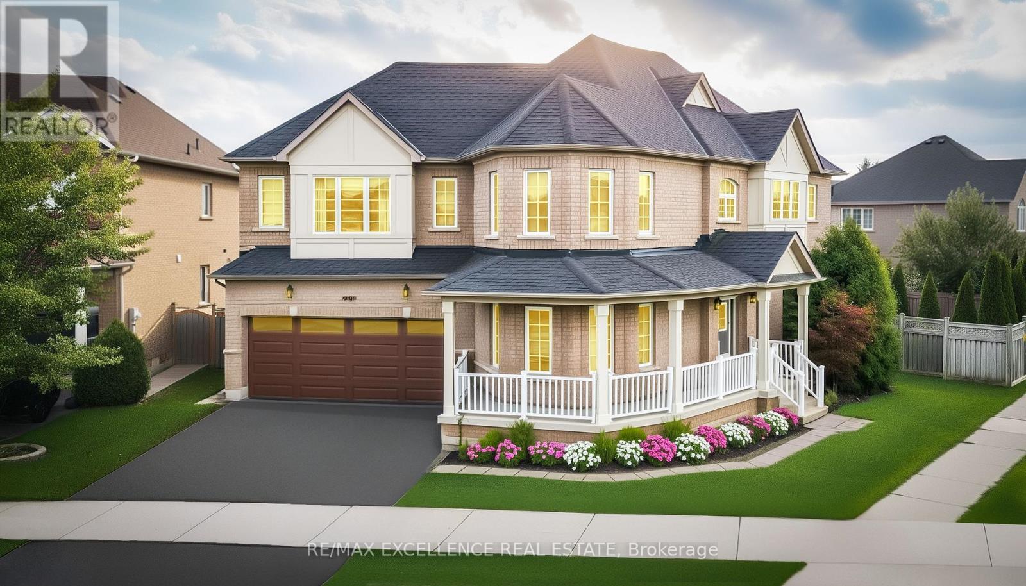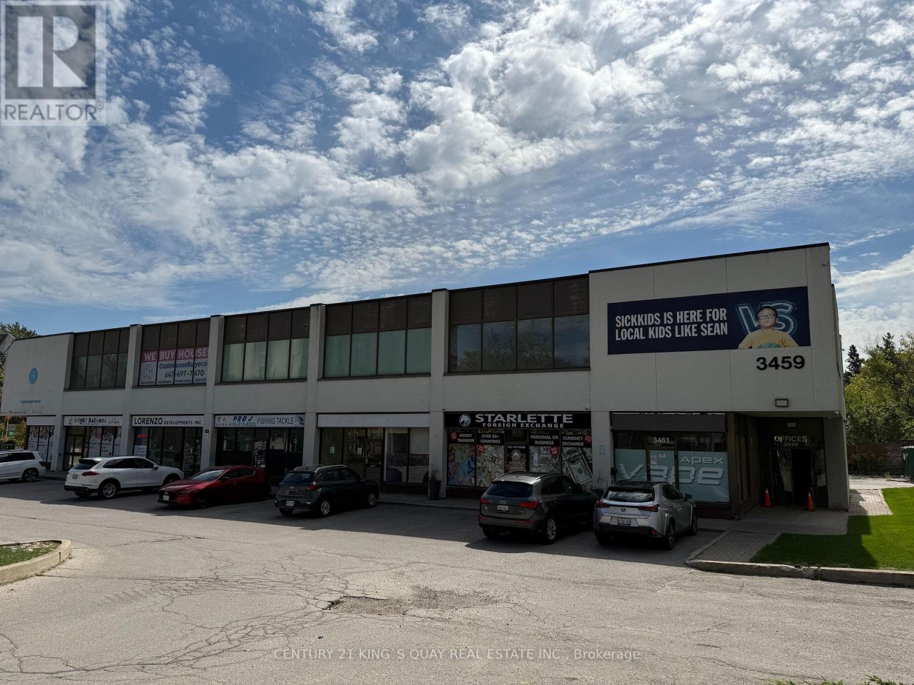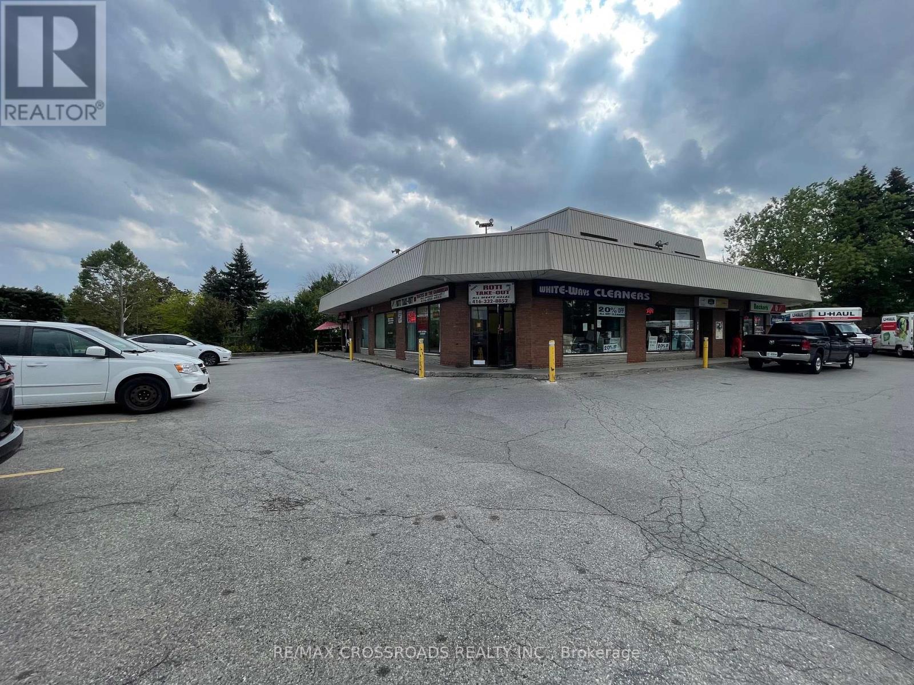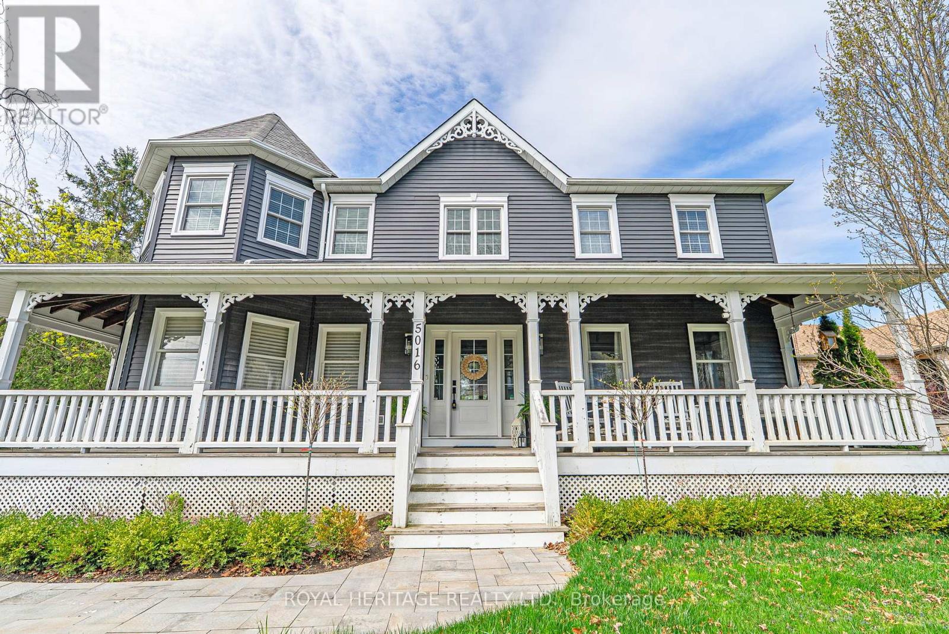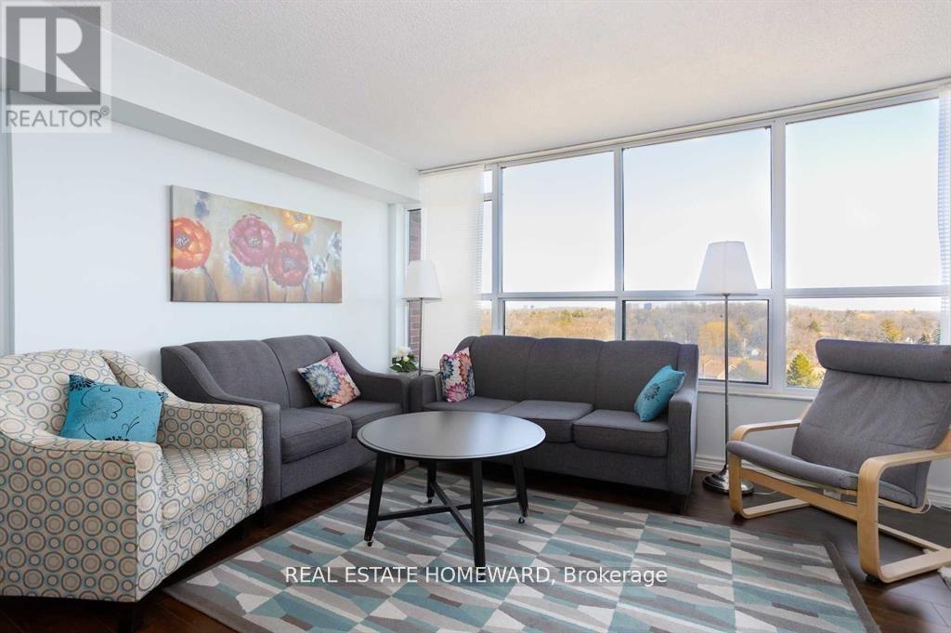711 - 11782 Ninth Line
Whitchurch-Stouffville, Ontario
Truly Spectacular Luxury Suite in the prestigious boutique midrise Pemberton building at 9th & Main in the heart of Stouffville, offering urban convenience & panoramic views in a tranquil setting. This Expansive CORNER unit is infused w contemporary elegance & custom upgrades and elevated by professional interior design. Featuring 1700 sf of thoughtfully designed living space w $$$ Thousands invested in extensive custom built-ins and luxury finishes! Originally a 3 bdrm/3 bathrm model converted to 2 & 2 w upsized dining room & convenient W/I Pantry beside Spacious Ensuite Laundry Room. 10' Ceilings w Bright Floor to Ceiling Windows overlook Stouffville's picturesque landscapes. Enjoy Outdoor living w 3 Walk-outs from Kitchen, Living Room & Primary Suite to 2 Oversized North & West-facing Balconies! Highlights incl Stunning B/I custom cabinetry w hutch, fireplace & bar; 7" Engineered Plank Flooring thruout, Gorgeous Chefs Kitchen w Ctr Island & Brkfst Bar, Quartz Counters, Backsplash & Full-sized Gas-fired SS Appliances; Upgraded Lighting & 22 Pot Lights on Dimmer switches; Elegant Primary Suite w W/I Closet, 2 Spa Inspired Bathrooms w Upgraded Fixtures & Faucets thruout; Free Standing Tub w Floor Mounted Tub Filler in Primary Ensuite, Custom Organized Closets, Gas BBQ hookup on Balcony & so MUCH MORE! See MLS Attachment. Complete w 2 Underground Parking Spaces close together w easy Access to 1 Owned Locker! EV charging upgrade avail. Bldg Amenities Incl: 24 hr Concierge, 2 Guest Suites, Fitness Ctr, Multipurpose Party Rm w Terrace, Media Lounge, Library w Fireplace, Boardrm Workspace, Pet Spa, Golf Sim, Visitor Parking+More! **Wi-Fi, Water/Gas Included in Main fee. Steps to Stouffville GO Station, Highways 404/407, grocery, shops, parks, & restaurants. Surrounded by conservation & green space w easy access to Main Street amenities, Walking Trails, Golf, Markham Stouffville Hospital, Great Schools, Parks & Places of Worship. Experience Upscale living at its finest! (id:60365)
88 Glendower Crescent
Georgina, Ontario
Stunning Turn-Key Family Home in Sought-After Keswick North!Welcome to 88 Glendower Crescent a beautifully upgraded 4-bedroom, 4-bathroom home on a premium 49 x 122' lot. Featuring brand-new hardwood floors, modern baseboards, and all-new interior doors, this home blends elegance with everyday comfort.The designer kitchen with quartz countertops flows seamlessly into a bright family room with a cozy gas fireplace. Main floor boasts 9' ceilings, while upstairs you'll find a spacious primary suite with a 4-piece ensuite and walk-in closet, plus the convenience of second-floor laundry.The fully finished basement offers a versatile rec room and second kitchenette, ideal for in- laws, teens, or extended family. Outside, enjoy a composite deck, above-ground pool, widened concrete driveway, and double garage.Move-in ready with central air, central vac, and endless upgrades. Close to schools, parks, shopping, and Hwy 404. This home truly has it all just unpack and enjoy! (id:60365)
23 Maurino Court
Bradford West Gwillimbury, Ontario
Welcome to your new home! This stunning 3+2 bedroom, 3-level backsplit detached house is tucked away in a quiet cul-de-sac within a mature, family-friendly neighbourhood. From the moment you arrive, youll notice the charm and space this home offers it looks much larger than it appears from the outside, with a layout designed for both comfort and functionality. Inside, the recently renovated kitchen shines with brand-new cabinets, quartz counters with matching backsplash, stainless steel appliances, and elegant porcelain tiles, perfect for entertaining or family meals. The home also features partial open-concept living, new flooring throughout (2021), and bright, spacious areas that flow seamlessly. The finished basement adds even more living space, with smooth ceilings, pot lights, and a beautifully updated bathroom perfect for guests, a home office, or recreation. Step outside into your private backyard oasis with new landscaping, a large patio, and a fully fenced backyard for complete privacy, its ideal for gatherings, gardening, or quiet relaxation. The large driveway offers ample parking, and the oversized crawl space provides generous storage solutions. This home has been well maintained with major updates already done: Furnace & A/C (2015), Shingles (2017), Asphalt Drive (2019), new flooring (2021), and updated eavestroughs. Conveniently located within walking distance to French Immersion and public schools, scenic trails, and just a 15-minute walk to Bradford GO Station, which takes you downtown in about an hourperfect for commuters. A fantastic opportunity for first-time buyers, up-sizers, or investors, move-in ready and waiting for you! This one wont last long! (id:60365)
2 Mantle Avenue
Whitchurch-Stouffville, Ontario
Stunning 2-storey detached residence featuring 4 spacious bedrooms, 2.5 bathrooms, and ample parking in one of Whitchurch-Stouffville's most sought-after neighborhoods. This home offers a bright and thoughtfully designed layout with elegant living, family, and dining areas, a spacious kitchen, and generously sized bedrooms that combine both comfort and style. The fully finished basement provides an additional space. Ideally located near top-rated schools, scenic parks, and walking trails, and just minutes from the Stouffville GO Station, this home delivers the perfect balance of sophistication and convenience. Surrounded by shopping, dining, and everyday essentials, it presents an exceptional lifestyle opportunity in a prime location. (id:60365)
3461 Sheppard Avenue E
Toronto, Ontario
Corner Unit With High Exposure At The Busy Intersection Of Sheppard Ave & Warden Ave In Prime Scarborough Location. Surrounded By A Densely Populated Neighbourhood With TTC At The Doorstep And Minutes To Hwy 401, This Ground-Floor Space In A Professional Building Features A Private 2-Pc Washroom And Ample Surface Parking. Ideal For Retail Or Service-Based Businesses. Close To 401. Minutes From Hwy 401. **EXTRAS** Gas, Water , TMI Are Included (id:60365)
04 - 5741 Finch Avenue E
Toronto, Ontario
Best use as Dental Office, health related, Massage therapist , ... it has Been Used as Dental Office For 30 Years. Very Spacious Unit With 3 Separate Working Stations With One Office Room, Lots Of Storage Space, Reception With 10 Seating. Located In The Malvern Community. Close To Many Residential Homes... Loyal Client Base.. Potential For Lots Of Growth.!! (id:60365)
5016 Barber Street E
Pickering, Ontario
This stunning 4-bedroom home in Claremont effortlessly combines luxury, comfort, and family-friendly amenities, with over 4,000 sqft of finished living space.The inviting wrap-around porch is ideal for relaxing and enjoying the tranquil surroundings. Inside, the fully renovated kitchen features sleek finishes and stainless steel appliances, perfect for those who love to cook and entertain. Fresh, new flooring throughout the home creates a modern atmosphere. The finished basement provides flexible space, ideal for an at home gym, playroom, office, or whatever suits your lifestyle. Step outside to the breathtaking backyard, where you'll find a saltwater pool, complete with a changing room as well as a cabana bar. The gas fire pit creates a cozy atmosphere with a charming treehouse for endless fun! This outdoor oasis offers something for everyone. The built-in outdoor kitchen is designed for effortless entertaining, making dining a true pleasure. The two car garage is both practical for storage or showcasing your prized vehicles.This home is a true Claremont gem, offering an ideal combination of indoor and outdoor spaces for both relaxation and entertainment. (id:60365)
86 Mill Street
Ajax, Ontario
Nestled on a rare 145 x 116 ft irregular lot, this cherished 5-bedroom family home is available for the first time in over three decades -an exceptional opportunity in a prime Ajax location. Upstairs, you'll find four spacious bedrooms and a well-appointed 4-piece bath. The main floor features a fifth bedroom currently used as a home office, offering flexibility for work-from-home needs or multi-generational living. The heart of the home is the updated kitchen with marble countertops and backsplash, under mount sink, a breakfast bar, and full stainless steel appliance package. The combined living and dining area is perfect for entertaining, with walkout access to a private backyard oasis. Enjoy summer days by the heated inground pool, unwind on the patio, deck or in the Gazebo surrounded by lush gardens and mature trees, or keep cozy and relax around the fire-pit. The fully finished basement offers incredible flexibility, with a kitchenette, full bathroom, and open-concept layout that's perfect as a teen retreat, guest suite, or potential in-law setup. Additional highlights include: The double car garage with built-in tool benches and a movable island, no sidewalk = more driveway parking, a fully fenced yard with the lot extending beyond the fence line for added privacy and located minutes from Hwy 401/407, Ajax GO Station, transit walking and biking trails, schools, parks, Pickering Village shops, and restaurants. This is a one-of-a-kind property with space, charm, and limitless potential. Don't miss your chance to call it home. (id:60365)
33 Tulloch Drive
Ajax, Ontario
Location, flexibility, and a touch of style, 33 Tulloch Drive has it all. This South Ajax semi puts you minutes from the lake, parks, schools, and transit, with easy access to the 401 and GO. The main level keeps it bright and simple with a welcoming living and dining area, updated floors, and a fresh white kitchen with quartz counters and stainless appliances. Two bedrooms plus a versatile bonus space off the kitchen give you the freedom to convert it into a third bedroom or keep it as a home office or craft room. Downstairs, a separate entrance leads to a beautiful finished lower level that is loaded with potential. A spacious rec room, two bedrooms, a three-piece bath and laundry area are all ready for a growing family, multi-generational living or future income possibilities. Outside, a fully fenced yard with a standout red garden shed, raised beds, and plenty of greenspace adds personality and function. Covered parking and a long driveway keep life easy. Pre Listing Home Inspection Available. (id:60365)
64 Morton Road
Toronto, Ontario
Fall Is the Perfect Time To Fall In Love With This Rarely Offered 2+1 Bed Detached Edwardian With Additional/Opt 3rd Bedroom In Kid-Friendly Lower Level + Legal Front Pad Parking! Nestled Under A Canopy Of Mature Trees In This Highly-Coveted Low-Traffic Pocket Of Vintage Homes - And Just Steps To All The Great Purveyors On The Danforth, The Woodbine Subway & Main Street Go Station + The Beloved East Lynn And Stephenson Parks - This Fully Updated And Superbly Maintained Residence Is In Move-In Condition & Brimming With Possibilities! (id:60365)
8 Stearns Court
Ajax, Ontario
Welcome to 8 Stearns Crt...your forever home! This executive 4 bdrm family home with beautiful curb appeal, sits on a quiet court in an exclusive, high demand pocket of Ajax - steps to the outstanding Hermitage Park. The huge pie shape lot widens to over 80 ft in the back offering beautiful mature landscaping and perennial gardens, with extensive decking, a private sitting area and more! The interior of this home is impeccably maintained and exudes pride of ownership with numerous upgrades, tasteful finishes/decor and wonderful personal touches throughout. The main floor features a welcoming front foyer, formal living and dining rooms with beautiful bay window and hardwood floors, and a charming family room with gas fireplace and walkout to the yard. The jewel of the main floor is the exceptionally oversized kitchen/breakfast room with additional walk out to the deck. It boasts extensive cabinetry, granite counters, pot lights and a separate island work area with pendant lighting. A main floor 2 pc powder room, laundry room with unique laundry chute, and direct entry from the double garage all add to the convenience of this home. The 2nd floor with beautiful hardwood floors and four bedrooms is equally impressive. The primary bedroom is huge with a sitting area, walk-in closet and 5 pc. ensuite. The 3 additional bedrooms with closets are all serviced by the main 5 pc bath. The large basement is partially finished with a recreation/workout room. The remainder serves as excellent storage and workshop space...easily converted to additional bedroom, games/hobby rooms etc. The basement potential is unlimited. The backyard/garden is stunning and with a covered /lighted pergola area over the deck, offers 3 season enjoyment of the yard. A custom shed provides ample storage for garden equipment etc. With excellent public and separate schools nearby, and a convenient proximity to the 401 and 407, 8 Stearns Crt.is an exceptional property for all your needs! (id:60365)
1101 - 2365 Kennedy Road
Toronto, Ontario
Location, Location, Location!! minutes to the 401, DVP, Agincourt Mall, Fairview, and Scarborough Town Center. Panoramic, this unit is Bright & Spacious, sunlit. The unit will be painted before closing. Flooring Living & Dining Room Walkout To Balcony, Upgraded New Kitchen Counter-Top With All S/S Appliances, Kitchen. Master BR with 2 Pcs-Ensuite & A Walk-In Closet. Outdoor Pool, Exercise Room. Agincourt C. I School, Shopping Mall, Library, Golf Course, Ttc, Hwy 401. This Unit Is Available Starting the first week of October. 2 h Notice for all showings. building policy no pets (id:60365)


