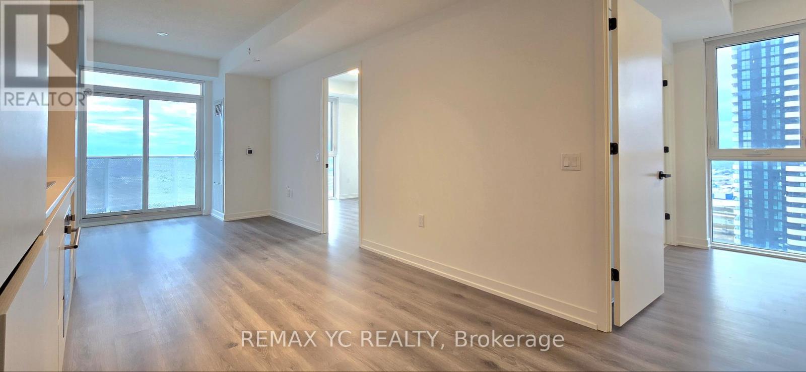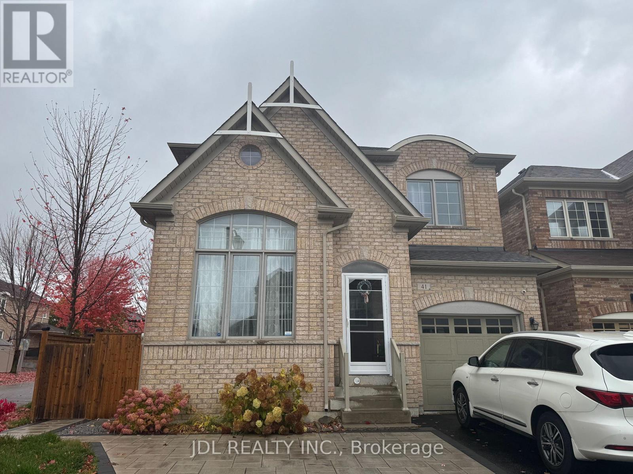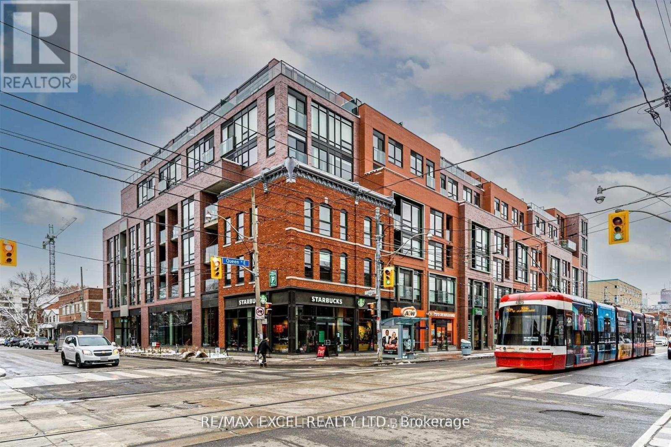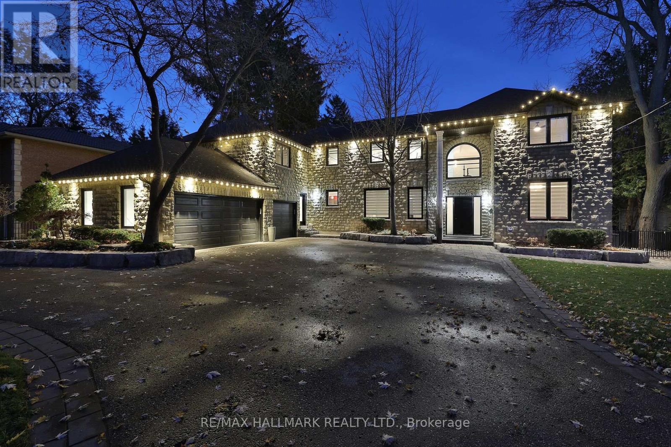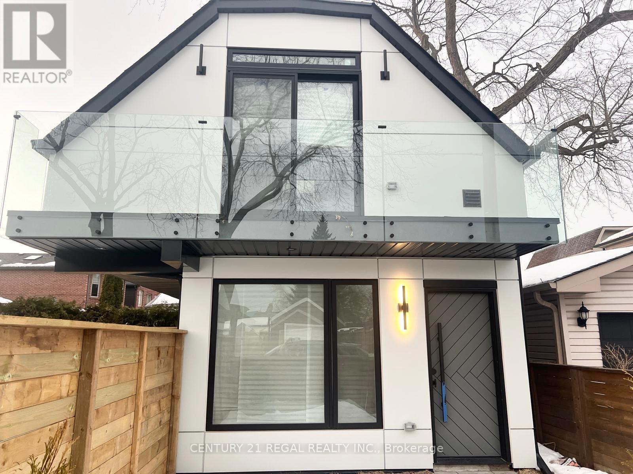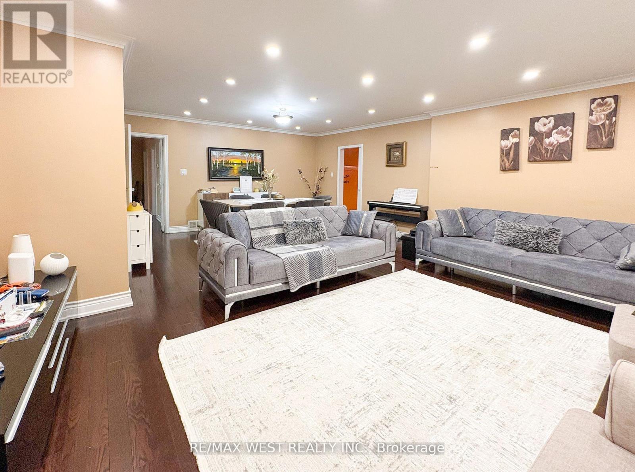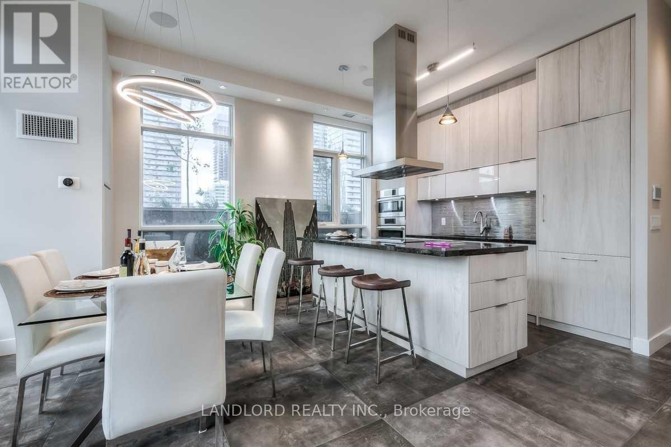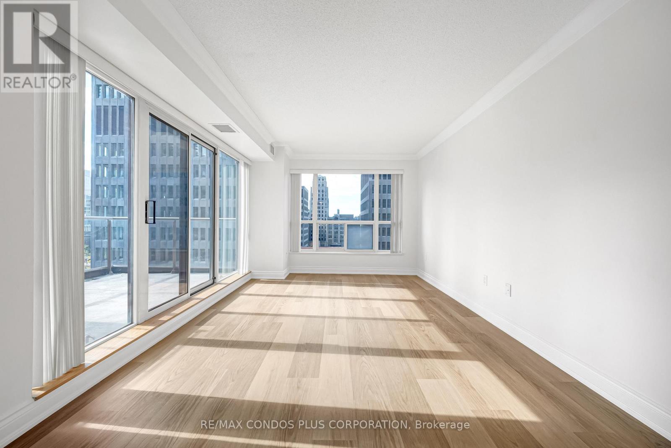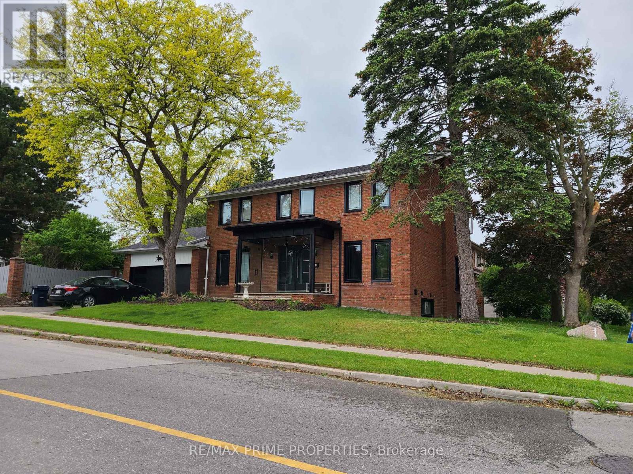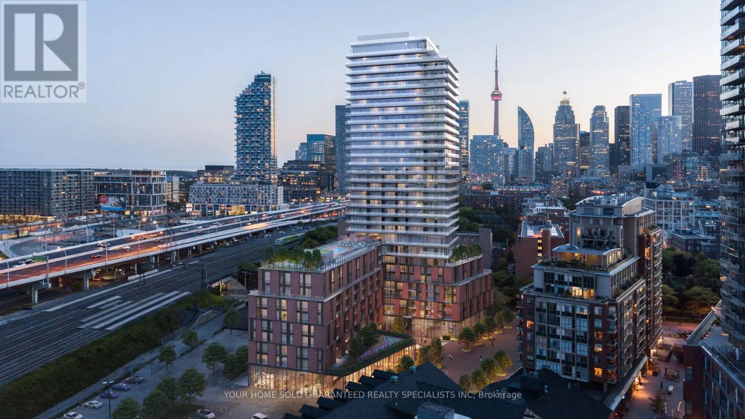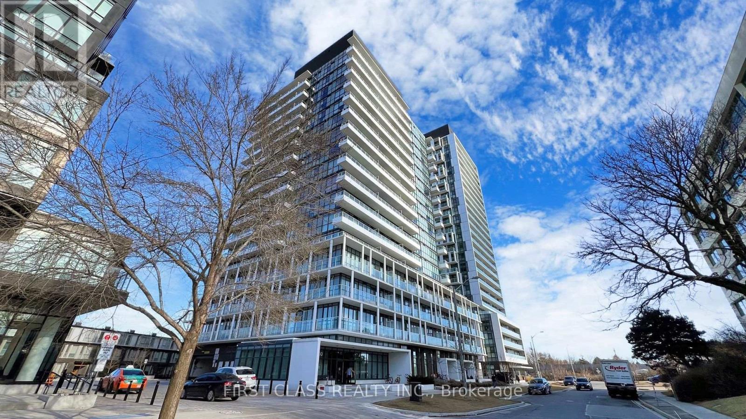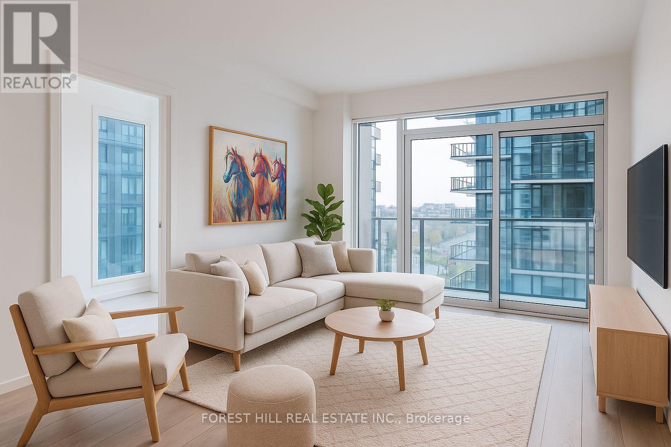3912 - 28 Interchange Way
Vaughan, Ontario
Welcome to festival condo! This bright south west corner suite offers 699 sqft of interior space with 2 Bedrooms and 2 bathrooms, plus a generously sized balconies perfect for panoramic views. The functional layout features a spacious open-concept living, dining, and kitchen area with build in appliances. A primary suite with ensuite bathroom, and a secondary bedroom. Located in the heart of Vaughan metropolitan centre, just steps to the subway, Ikea, costco, vaughan mills, cineplex, wonderland and more. One underground parking spot included. (id:60365)
Bsmt - 41 Maria Road
Markham, Ontario
Spacious 2-bedroom basement apartment for lease in the prestigious Wismer community! Features include a separate entrance, modern kitchen, 1 bathroom, and a private ensuite washer & dryer for your convenience. Located within the boundaries of top-ranking schools, including Bur Oak High School and Fred Varley Public School. Existing furniture can be included for a comfortable move-in experience. Perfect for small families or professionals seeking a quiet, family-friendly neighborhood.Spacious 2-bedroom basement apartment for lease in the prestigious Wismer community! Features include a separate entrance, modern kitchen, 1 bathroom, and a private ensuite washer & dryer for your convenience. Located within the boundaries of top-ranking schools, including Bur Oak High School and Fred Varley Public School. Existing furniture can be included for a comfortable move-in experience. Perfect for small families or professionals seeking a quiet, family-friendly neighborhood. (id:60365)
408 - 246 Logan Avenue
Toronto, Ontario
Don't Miss This Amazing Loft Unit In Leslieville's Finest Boutique Building! 2Bed+Den, 2 Bath With Parking And Locker. Bright South West Facing Unit with views of CN tower. Large 300 sq ft Terrace With Gas Bbq hook up. Designer Kitchen With spacious Custom Island And Bar Seating. Closets With Custom Built Ins. Luxurious Washrooms. Primary Bedroom With Own Balcony. Steps To Restaurants, Ttc, Parks, Shops, Cafes And More. Rarely offered, One Of A Kind Unit! **Available January1, 2026** (id:60365)
88 Colonel Danforth Trail
Toronto, Ontario
Something Very Special Here! A Gorgeous Executive 2-Storey, 4 Bedroom Home, Approx. 3700 SQ.FT. On A 100' x 194' Lot, W/Triple Garage! The Location Is Perfect, A Country-Like Setting Next To Highland Creek. Spacious Principle Rooms Incl: Large Formal Foyer W/Skylight & Open Staircase; Library; Fam. Rm. W/Gas Fpl; Formal Sep. Din. Rm.; Sunken Liv. Incls B/I TV & W/O; 2pc Powder Rm.; Huge Separate Breakfast Area With W/O To Massive 40' Terrace which O/L's Yard. Plus, An Updated Dream Kitchen, 6 B/I Appls, Intercom, Breakfast Bar W/Mini Sink, Wine Fridge And Right Next to it a Updated Mn Flr Lndry, Direct Garage Access and Private Back Stairway to Primary Bedroom and Home Office! Home Features Updated Windows, Interior & Exterior Doors, Porcelain Tile, Engineered Hrdwd Flrs, Pot Lights And Crown Moulding. The Second floor incls 4 bedrooms, A large Primary W/5Pc Ensuite, W/I Closet And Home Office W/Sep. Staircase to Kitchen, Lndry And Garage. 2nd Bdrm incls Semi-4pc Ensuite. The Studio Loft has loads of Potential Including A 5Bdrm.A Brilliant Backyard Oasis w/Salt Inground Pool And All The Elements for Exquisite Outdoor Entertaining. (Covered Patio W/TV, Hot Tub, Gas BBQ, Pergola W/TV And Change Rooms.)The Finished Basement Incls A Lovely Rec Rm W/Gas Fpl; Massive Wet Bar for Entertaining w/TV; Games Area And Updated Second Kitchen; Plus A Home Gym W/Rubber Flr,. Could Be A Bedroom; Second Laundry + Storage And 5pc Bath. 8 Exits/Walkouts! Please Review Floor Plans/Photos/Matterport. (id:60365)
Unit 2 - 171 Durant Avenue
Toronto, Ontario
BRAND NEW MODERN BUILT DETACHED 2 STORY HOME with 2 Bedrooms and 2 Bathrooms w/ fenced yard. Have This Entire Luxury Property to Yourself! Located in the Heart of East York in a Highly Desirable Neighborhood Close to Schools/Parks/Hospital/Transit/Highways. This Custom Built 2 Bedroom + 2 Bathroom Modern Home with South Facing Exposure also has Large Windows throughout the home with an Upper Skylight for Natural Sunlight. Enjoy your Luxury Kitchen with High End MIELE Appliances, Built in Gas Cooktop and Quartz Countertops in the Kitchen. A True Modern Feel with Custom Glass Shower Bathroom, Glass Paneling Along the Staircase, Glass Balcony in the Master Bdrm, LED Lighting and Hardwood Flooring Throughout the Home. Property is Situated on a CORNER LOT and Facing Directly Towards Other Charming East York Bungalows. The Perfect Blend of Comfort, Style and Functionality of a True Detached Home Feel on a Quiet Residential Street. Property also has a Privacy Fence for a Patio Area for your Comfort. Walking Distance to Schools, Parks, Restaurants, LCBO & Starbucks. Close to Michael Garon Hospital, DVP Highway and Transit TTC/Subway. Just a Short Distance to Taylor Creek Park, The Danforth & Woodbine Beach. Includes a Separate Gas Meter and Separate Hydro for convenience. Enjoy this BRAND NEW Modern 2 Story Detached Home in Toronto. (id:60365)
Main - 5 Arlstan Drive
Toronto, Ontario
Huge Updated Bungalow In Bathurst Manor. Boasting spacious 3 bedrooms, large family room and an inviting layout, this home provides both comfort and functionality. Roomy and well-lit, each bedroom is designed for comfort and relaxation. Nestled in North York's Bathurst Manor, with easy access to schools, parks, transit, and local amenities. Utilities are to be shared with the basement tenant. (id:60365)
1005 - 318 Richmond Street W
Toronto, Ontario
***Only Suite In The Building With Upgrades Like These!**Live In This Highly Desirable 2-Level Suite At The Picasso On Richmond! Downtown Location That Can't Be Beat! Over $300K Of Upgraded Finishes Throughout! Custom Cabinetry, Upgraded Appliances, Potlights, Roller Shade Blinds!! Wired For Music Throughout! Massive 600+Sqft Private Terrace With Built In Speakers & Teak Flooring. Great Onsite Amenities. See Feature Sheet Attached For More! A Must See! **EXTRAS: Appliances: Fridge, Electric Cooktop, B/I Oven, B/I Microwave, Dishwasher, Washer and Dryer **Utilities: Heat and Water Included, Hydro Extra **Parking: 1 Spot Included **Locker: 1 Locker Included (id:60365)
903 - 909 Bay Street
Toronto, Ontario
Freshly Renovated Boutique Luxury Condo In The Heart Of Downtown! This Bright 1-Bedroom Plus Den (Private, Separate Room With Door) Suite Features 9-Foot Ceiling Throughout, Over 110 Sqft Of South-West Facing Terrace, Locker, And Parking - Offering Approximately 777 Square Feet Of Stylish, Fully Refreshed Living Space. Enjoy Brand New Luxury Vinyl Plank Flooring Throughout, A Freshly Painted Interior, And Elegant Contemporary Finishes. The Modern Kitchen Is A Chef's Dream, Showcasing A Never-Used Frigidaire Stove, Brand New Countertops, Sink, Faucet, And Cabinet Doors - Along With A Bosch Dishwasher And GE Washer/Dryer. The Bathroom Has Been Completely Updated With A New Vanity, Sink, Faucet, And Countertop. The Spacious Primary Bedroom Includes A Double Mirrored Closet, While The Expansive Terrace Provides The Perfect Spot To Unwind And Enjoy Breathtaking City Views. Nestled In The Coveted Allegro On Bay, You're Steps To The Subway, Queen's Park, Yorkville, Shopping, Dining, Hospitals, And The University Of Toronto. With 24-Hour Security And Excellent Building Amenities, This Urban Oasis Is Move-In Ready And Waiting For You! (id:60365)
Bsmt - 22 Oakhurst Drive
Toronto, Ontario
Absolutely Beautiful And Spacious Two Bedroom Unit In The Heart Of Bayview Woods! Close To Parks, Mall, Subway Station, Shopping, Transit, Grocery , And Located in A Top School District! Separate Laundry, Renovated In 2020. Come Live In One Of The Best North York Neighborhoods! (id:60365)
1110 - 35 Parliament Street
Toronto, Ontario
BRAND NEW! Cozy Studio Unit Next to Distillery District and Lakeshore. Floor To Ceiling windows, Built in Appliances, functional layout with Large Balcony. Enjoy premium amenities including a rooftop pool, fitness Centre, and 24-hour concierge. Steps to cafes, restaurants, and waterfront trails, with easy access to TTC, Union Station, and all major highways - perfect for professionals seeking downtown convenience. Enjoy Distillery District at your doorstep (id:60365)
1601 - 180 Fairview Mall Drive
Toronto, Ontario
This furniture included,sun-filled condo offers a cozy, warm and inviting atmosphere with a south-facing bedroom and living room, ensuring abundant natural light throughout the day. The walk-in closet provides ample storage, keeping your space neat and organized. Enjoy the summer breeze on the south-facing balcony, the perfect spot to soak up the sun. The open-concept kitchen seamlessly connects to the living area, enhancing the sense of space. The generously sized bathroom allows for extra storage of personal items, while the spacious foyer offers additional room for everyday essentials.Located in an unbeatable location, this condo is just steps away from the library, Fairview Mall, movie theater, and subway station, with easy access to three major highways 404/401, making commuting and daily life incredibly convenient. All furniture, 1 Parking space and water Included. AAA tenants plz. (id:60365)
1205s - 110 Broadway Avenue
Toronto, Ontario
Experience the art of modern living at Untitled Condos - where design, comfort, and lifestyle meet in the heart of Yonge & Eglinton. PARKING AND LOCKER INCLUDED. Be the very first to live in this brand-new, never-before-occupied 2-bedroom, 2-bathroom corner suite - a bright, sophisticated space that perfectly captures the energy of midtown Toronto. With dual south-west exposure and floor-to-ceiling windows, sunlight pours in all day, highlighting the home's clean lines and contemporary finishes. Enjoy two expansive balconies, ideal for morning coffee, evening cocktails, or effortless entertaining - expanding your open-concept living space to 849 sq. ft. Inside, discover luxurious details at every turn: high-end appliances, custom blackout blinds, spa-inspired bathrooms, and premium flooring throughout. Locker included .Step beyond your suite and into a world of resort-style amenities designed for the modern urban lifestyle: 24-hour concierge & security Indoor/outdoor pool & spa Rooftop dining with BBQs & pizza oven Basketball court Co-working and social lounges State-of-the-art fitness & yoga studios Premium car rental services...and so much more. This is more than a home - it's a lifestyle. (id:60365)

