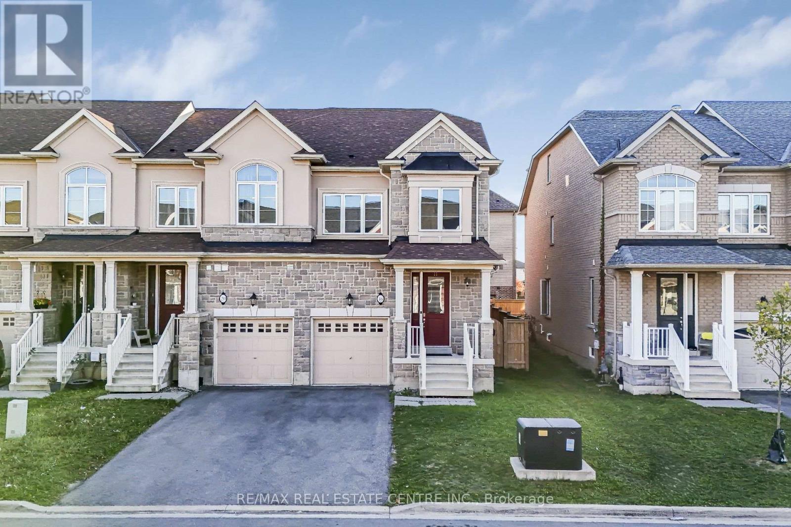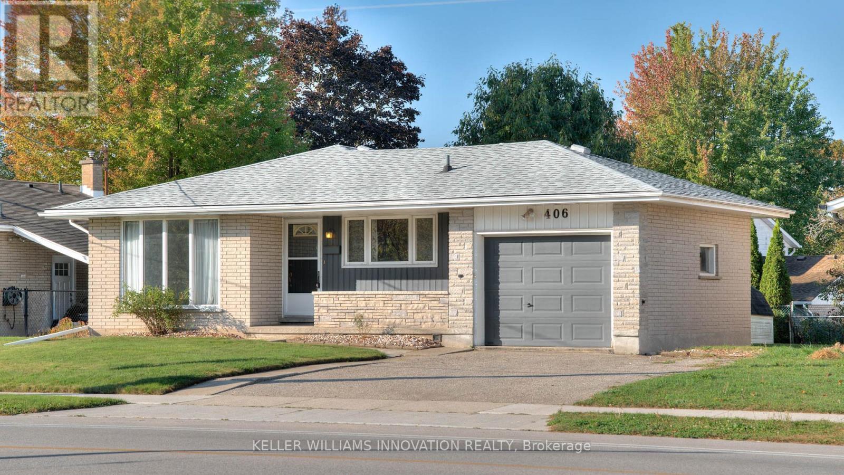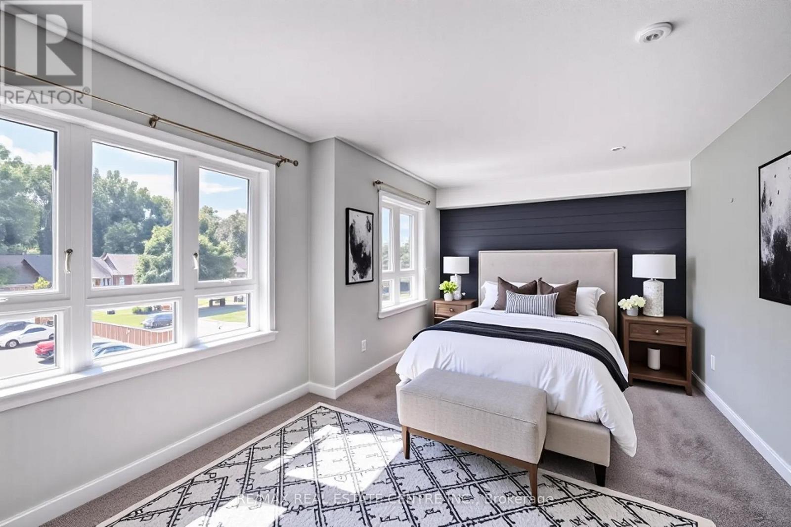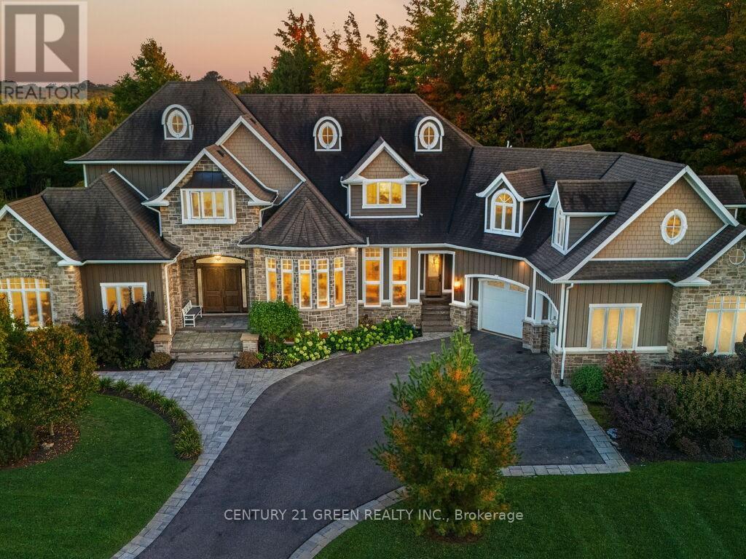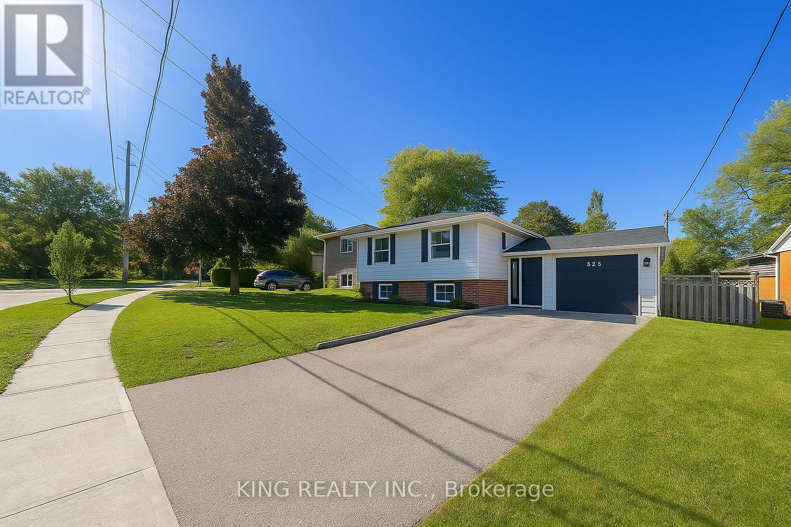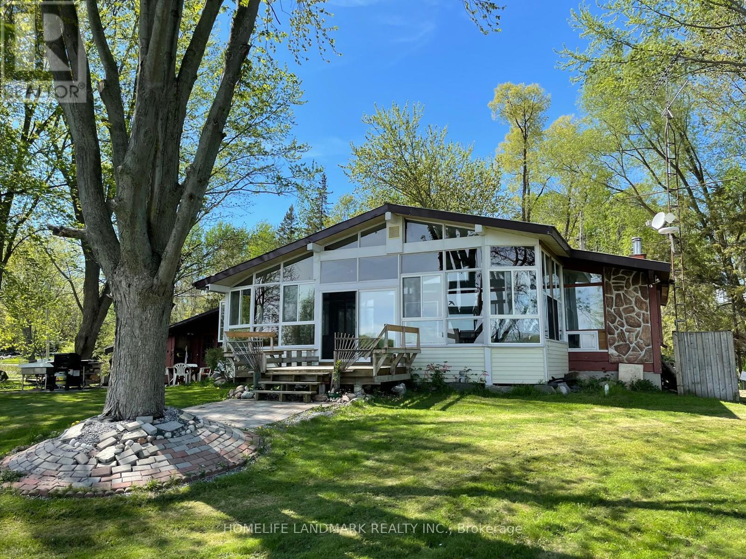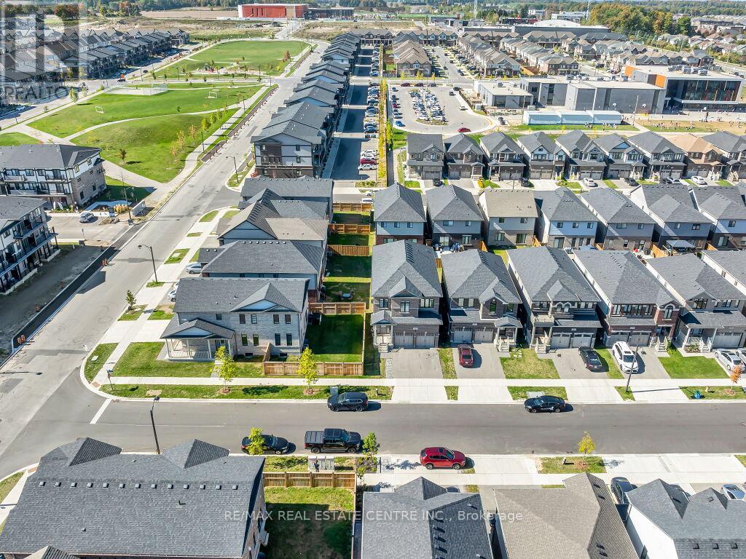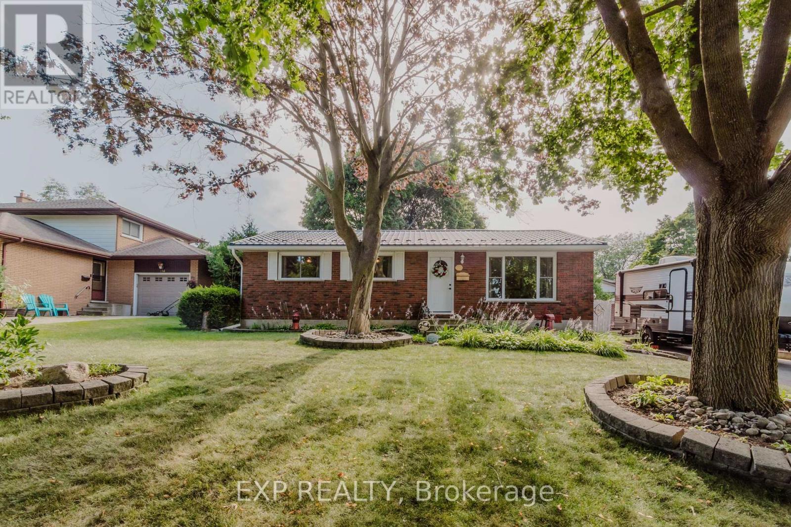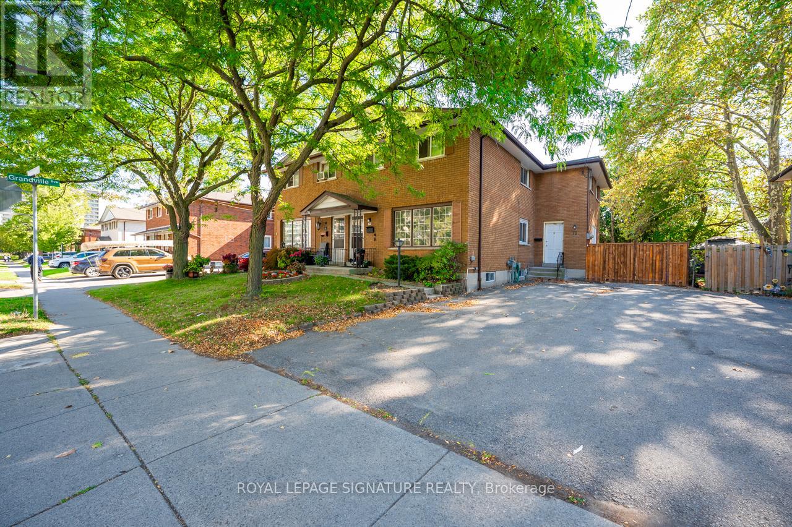9 - 116 Hidden Lake Road
Blue Mountains, Ontario
Nestled on 5 serene acres, Hidden Lake offers a tranquil and friendly community centred around a stunning private 1-acre lake. Beyond the swimmable, trout filled lake, enjoy resort style amenities shared with fellow homeowners: a sun-drenched outdoor pool, tennis/pickleball court, trampoline for the kids, fire pit, and a sprawling field perfect for soccer or frisbee. A private gate connects you directly to the Georgian Trail - ideal for biking, hiking, x-country skiing, with a short stroll to beautiful Georgian Bay. Home #9 is an entertainer's dream - with 4 bed/4 baths, almost 3,000 sq ft of living space plus 400 sq ft of outdoor decks. Step in through the welcoming foyer to a spectacular view of the Hidden Lake through the open concept main floor. A large kitchen with breakfast bar & dining area flows seamlessly into the living room and out to the deck, perfect for gatherings. $100k spent on newly renovated bathrooms, sleek kitchen counters, skylight, pot lights, door hardware, Envirotech roof, new furnace & central air make this home modern & comfortable. Highlights - main floor large private bedroom or office, 2 newly rebuilt & waterproofed decks off the 2nd floor bedrooms, a retractable motorized awning on the back deck & Level 2 electric car charge outlet in one of the two private driveways beside the home. Waterproofed finished basement with 3-piece washroom, guest bedroom, games & media room, laundry & storage. As a common elements condo, homeowners share costs for the grounds & amenities, making this an amazing opportunity for all-season turn-key living. Evening cocktails overlooking the pond, morning pickleball tournaments followed by cannonballs off the diving tower, biking the Georgian Trail into Blue Mountain Resort or the town of Thornbury - your resort life has never been better! Minutes to ski hills, beaches, golf courses, hiking trails, and more. Life Peaks Here! (id:60365)
496 Elgin Street N
Cambridge, Ontario
Tastefully renovated two-storey home in the heart of Cambridge! Set on an incredibly deep 157 ft lot with rare 3-car tandem parking, this semi feels more like a detached. The backyard has been thoughtfully landscaped for entertaining, featuring an oversized raised deck with a 12x16 gazebo, a classic brick patio with firepit for cozy evenings, and a large storage shed at the rear for all your essentials. Inside, the main floor welcomes you with an open-concept design, spacious living area, and a stunning kitchen anchored by a large centre island with breakfast bar seating. Custom cabinetry, stainless steel GE appliances, and sliding doors leading to your private backyard oasis complete the space. A convenient 2-piece powder room is tucked neatly behind the kitchen. Upstairs, youll find three generous bedrooms, including a primary that comfortably fits a king bed, plus a spa-inspired 4-piece bathroom. The newly finished basement, with separate side entrance, offers flexibility as a family rec room, 4th bedroom, or potential in-law suite. It includes plenty of storage, laundry, and a roughed-in, framed 3-piece bathroom - ready to finish to your taste. Close to schools, parks, the hospital, and shopping, including Di Pietro Food Centre, Zehrs, the Delta Centre (with FreshCo, Starbucks, Dollarama), Farm Boy and numerous plazas around the corner on Hespeler Rd. With a bus stop at your doorstep, youll enjoy convenient public transit, and easy access to Hwy 401 makes commuting a breeze.This home truly checks every box: style, space, and functionality - all in a prime AAA Cambridge location! (id:60365)
18 Talence Drive
Hamilton, Ontario
Exceptional Freehold End-Unit Townhome in Desirable Stoney Creek, Discover this stunning freehold end-unit townhome offering the space and comfort of a semi-detached, enhanced by the privacy and abundant natural light of its premium corner lot. Beautifully designed and meticulously maintained, this home features 3 spacious bedrooms plus a versatile den that can easily be converted into a 4th bedroom, along with 4 well-appointed bathrooms, making it ideal for families, professionals, or multi-generational living.The main floor showcases a modern open-concept layout with 9' smooth ceilings, hardwood flooring, and large windows that fill the space with natural light. The upgraded kitchen offers extended cabinetry, ample counter space, and a functional design perfect for everyday living and entertaining.Step outside to your private, fully fenced backyard, featuring a built-in BBQ gas connection, ideal for outdoor dining, family gatherings, and summer cookouts.Upstairs, the home boasts two primary suites one with a walk-in closet and luxurious 5-piece ensuite featuring double sinks, a glass shower, and a soaker tub; the second with its own 3-piece ensuite and walk-out balcony. A flexible den provides the perfect home office or potential 4th bedroom.With bright, airy interiors and pride of ownership throughout, this property offers excellent value for first-time buyers, growing families, or investors. Located in a sought-after neighbourhood close to schools, parks, shopping, transit, and major highways, this home blends comfort, convenience, and style. A must-see opportunity in one of Stoney Creeks most desirable communities! (id:60365)
406 Franklin Street N
Kitchener, Ontario
Welcome to 406 Franklin Street North a charming, solid-brick bungalow in Kitcheners sought-after Stanley Park area! This meticulously maintained 3+1 bedroom home offers 1,812 sq. ft. of finished living space and a separate basement entrance with in-law suite potential. Enjoy bright, open living areas, a spacious kitchen, and a fully finished lower level perfect for family gatherings or guests. The private, tree-lined yard and covered front porch add to the homes inviting curb appeal. Ideally located close to schools, parks, shopping, transit, and highway access this property blends classic charm with unbeatable convenience. Dont miss your chance to make this beautiful home yours! (id:60365)
A4 - 190 Century Hill Drive
Kitchener, Ontario
Welcome to A4-190 Century Hill Drive a beautiful townhouse nestled in a desirable, modern complex that blends style, comfort, and convenience. Step into the heart of the home: a sophisticated kitchen featuring crisp white cabinetry, gleaming granite countertops, elegant tile flooring, and a chic subway-tile backsplash. Premium stainless steel appliances elevate the space, while a walk-in pantry ensures ample storage. A large window above the sink fills the room with natural light, creating a bright and welcoming atmosphere. The dining area has a view of the parking lot. Adjacent to this space, a converted bonus room offers a cozy retreat with a large window and direct access to your private balcony, perfect for morning coffee or evening relaxation. Upstairs, on the second level, is a versatile study area with the ideal setup for a home office or study zone, while the upper-level loft adds even more flexibility, whether as a reading corner, creative space, or quiet escape. The spacious primary bedroom is a sanctuary, illuminated by two large windows and complemented by a generous walk-in closet. A second well-sized bedroom and a beautifully finished 4-piece bathroom with an expansive vanity and shower/tub combo complete the upper level. The location includes quick access to Highway 401 and Conestoga College, perfect for commuters and students alike. Nature lovers will appreciate being just steps from Steckle Woods, offering scenic trails and peaceful surroundings. With shopping, dining, and parks nearby, every convenience is within reach. (id:60365)
39 Brookhaven Crescent
East Garafraxa, Ontario
Welcome to 39 Brookhaven Crescent, where timeless craftsmanship meets modern luxury on a stunning 1.25-acre estate. From the moment you arrive, the stone and wood exterior and fully landscaped grounds set the stage for a home that is both warm and impressive.Step into your own private resort an inground pool surrounded by mature landscaping, a fully equipped outdoor kitchen with built-in BBQ and appliances, an outdoor shower, and a fenced yard designed for relaxation and entertaining.Inside, every detail tells a story of thoughtful design. Handcrafted hardwood floors flow through the main and second levels, complemented by solid maple doors and a spectacular custom staircase. The chefs kitchen, built from rich cherry wood, features a large island, Sub-Zero fridge, Wolf Range stove, and built-in dishwasher, making it the true heart of the home.The family room, complete with a gas fireplace and custom media cabinetry, invites cozy evenings, while the formal living room impresses with its elegant ceiling design $$ The executive office is a masterpiece in itself showcasing cherry wood walls, custom ceilings, built-in desk, cabinetry, and integrated video display for a truly distinguished workspace $$ Upstairs, a private loft suite and additional bedrooms, a library offers comfort and charm, while a playroom above the garage adds versatility for family living. Master bedroom is equipped with a spa inspired washroom $$ Each bedroom has view of the vibrant, crystal and refreshing swimming pool $$ The finished lower level boasts a spacious gym, perfect for wellness at home and a nanny suite.This remarkable residence is more than just a home its a lifestyle, offering the perfect blend of luxury, functionality, and resort-style living. (id:60365)
290 Lincoln Road
Waterloo, Ontario
Fantastic turn-key raised bungalow in the heart of Waterloo offering over 2,000 sq. ft. of finished living space, featuring 6 bedrooms (3 upstairs, 3 in the basement) and a fully renovated basement with separate entrance, kitchen, laundry, and a new sump pump (2025) ideal for an in-law suite or rental income. Recent updates include a new HVAC and A/C system (2024), renovated kitchen and bathroom (2023), and new flooring and paint (2023). Includes appliances and parking for 5 vehicles a rare find. Enjoy a spacious backyard perfect for families and pets. Prime location directly across from groceries, banks, and amenities, with schools nearby and just minutes to Conestoga College, the University of Waterloo, and Wilfrid Laurier University. Steps to public transit. Perfect for families, first-time buyers, or investors seeking strong cash flow and long-term growth. (id:60365)
5207 River Road
Niagara Falls, Ontario
This five (5) Bedroom HOUSE is located in one of the most scenic locations in Ontario - City of NIAGARA Falls directly on RIVER ROAD, which runs along NIAGARA GORGE from the FALLS on towards Niagara-on-the-Lake,and while it can accommodate any family, it also has a BED and BREAKFAST License, which opens earning potential for capable entrepreneur. House is right on the RIVER Road in the FALLS's end of the Bed & Breakfast District. LOCATION ! LOCATION! ~ 1.0 km away from RAINBOW Bridge~1.5 km away from AMERICAN Falls )~ 2.5 km away from HORSESHOE Falls~ 1.4 km to Bus & Railway Station. Direct Exposure to Tourist Traffic along Rover Road. House was used in the 90's as Bed & Breakfast, Recently upgraded to new BB Bylaws, inspected & Licensed and Operational as Bed & Breakfast Business.The House was fitted & upgraded to meet City's Bylaws for operating a BED and BREAKFAST Business and has a City License to accommodate Tourists. Property is right on Niagara Gorge, so at times, depending on wind direction, you can hear the FALLS roaring in a distance. Please note this Offer is for House only, and not for BB business, which is not transferable. Buyer can apply for own license And while the B & B can generate income after Buyer obtains own license, note that Seller gives No Warranty to Buyer for any success of BB operations, which is solely dependent on Buyer's entrepreneurial performance. Buyer shall do own market research and assess own capacities to run BB business. Seller just added 4th room along with parking to BB license and increased rental capacity 25%. *For Additional Property Details Click The Brochure Icon Below* (id:60365)
1115 Island View Drive
Otonabee-South Monaghan, Ontario
Beautiful waterfront, winterized cottage available for lease. Enjoy breathtaking views of Rice Lake year round! Featuring ***1 acre lot with mature trees ***open concept living spaces ***huge sunroom with floor to ceiling windows ***no carpets ***access road maintained by the township. (id:60365)
640 Florencedale Crescent
Kitchener, Ontario
Welcome to your dream home in the Heart of Kitchener's most sought-after Huron Park neighbourhood. This meticulously maintained Detached property boasts of 3600 sq ft of beautiful finished living space with a Builder Finished Basement with Separate Entrance Through Garage, 1 BR, An Office, 3pc Bath, Separate Laundry Owner Add Ons : Kitchen. Upgraded Coffered Ceilings with 10 Ft Height & 8 Ft Tall Doors on Main Floor & 9 ft Ceilings on 2nd Floor. A Functional And Open-Concept Layout Transitioning Each Room Beautifully. This Home's Main Floor Features High End Coffered Ceilings. A Bright Chef's Kitchen Including Stainless Steel Appliances, Walk-In Pantry, Quartz Countertop, Upgraded Backsplash, Extra-Extended Breakfast Bar And An Eat-In Kitchen/Breakfast Area Overlooking The Great Room. There's Plenty Of Room For Your Family To Grow With 4 Spacious Bedrooms Upstairs. You'll Find Yourself A Sun-Filled Primary Bedroom Featuring A Large W/I Closet & A 5-Pc Primary Ensuite. The generously sized Bedroom 4 is like a 2nd Master Bedroom also offers a W/I Closet and a 3-PcEnsuite, while a Separate 3-Pc Bathroom Shared Walk-Through Jack-n-Jill between Bedroom 2 & Bedroom 3. This Remarkable Home Offers Lots of Upgrades. Original Owner spent $$$$$$ in Upgrades with the builder. Nestled in a quiet enclave, this home offers the perfect balance of Luxury and Convenience, with Schools, Parks, and Shopping just moments away. Don't miss your chance to call this home. schedule your showing today! A Must See..!! (id:60365)
254 Dent Place
Woodstock, Ontario
Welcome to this Attractive 3-bedroom, 2-bathroom Brick Bungalow for sale in Woodstock, ON. Located in a Desirable, Family-Friendly Neighborhood, this Home is Ideal for First-Time Buyers, Downsizers, or Families Looking for a Single-Level Lifestyle with Plenty of Space on a Wide Lot in the Heart of Woodstock, 254 Dent Place Welcomes you with Warmth and Charm the Moment you Arrive, Featuring a Beautifully Spacious Kitchen with an Island and Ample Cabinetry, Great for Hosting and Entertraining Family and Friends. Has a Comfy Family Room and a Seperate Area that can be Enjoyed as a Living Room for Guests, with Plenty of Storage to Keep Life Organized. The Finished Basement is Complete with a Rec Room, Bar, and Potential for a 2-bedroom Apartment that Already has a Separate Entrance, Perfect as an In-Law Suite, Home Office, or Income Opportunity. The Entire Basement was Waterproofed by Omni Basement back in 2021. Outstanding Features of this Property include, Brand-New Metal Roof that was Installed this Year with a 55-year Warranty. While the Private, Fully Fenced Backyard Offers a Deck and Gazebo, with the Perfect Space to Relax or Entertain. Situated in a Sought-After Location, this Home is close to Schools, Hospital, Shopping, Restaurants, and Parks. Nestled on a Quiet, Family-Friendly Street within Walking Distance to Parks with Seasonal Ice Rinks for Hockey, Basketball Courts. Easy Access to Major Highways, including the 401 and 403, makes commuting to London, Kitchener/Waterloo, or Brantford a breeze. Whether you're looking for a Quiet Retreat or a Place to Raise your Family, this Property Checks all the Boxes. Schedule your Private Showing Today (id:60365)
72 & 74 Delawana Drive
Hamilton, Ontario
Two Homes for the Price of ONE! Welcome to 72 & 74 Delawana Drive, an attached duplex offering two fully FREEHOLD self-contained units under one roof. Each unit is about 1300 sq ft of living space and features: 3 bedrooms, a full 4-piece bathroom, bright kitchen, living and dining rooms, plus a partially finished basement. 72 Delawana Drive is vacant and has been fully renovated with a brand-new kitchen complete with stainless steel appliances, updated vinyl flooring on the main level, fresh carpeting upstairs, and a refreshed basement with a 2-piece bathroom rough-in. 74 Delawana is currently tenanted, providing immediate rental income. Each home enjoys its own private backyard and 2 front yard parking spaces. Perfect for multi-generational living or as a smart investment, all just minutes from Centennial Parkway,highway access, public transit, shopping, and schools. (id:60365)



