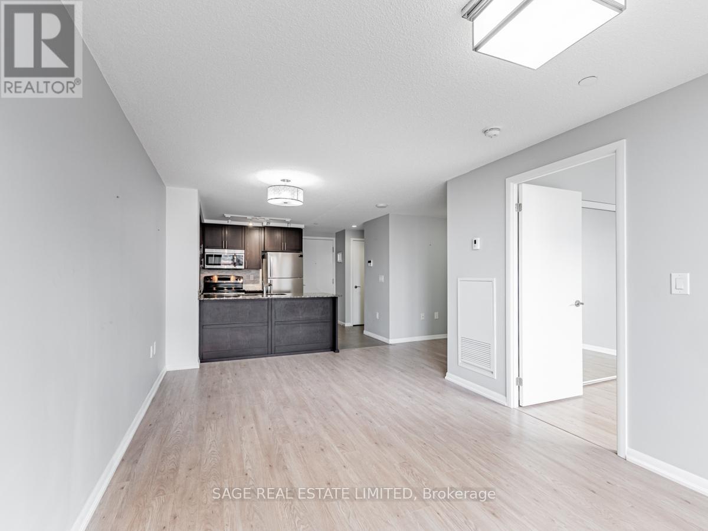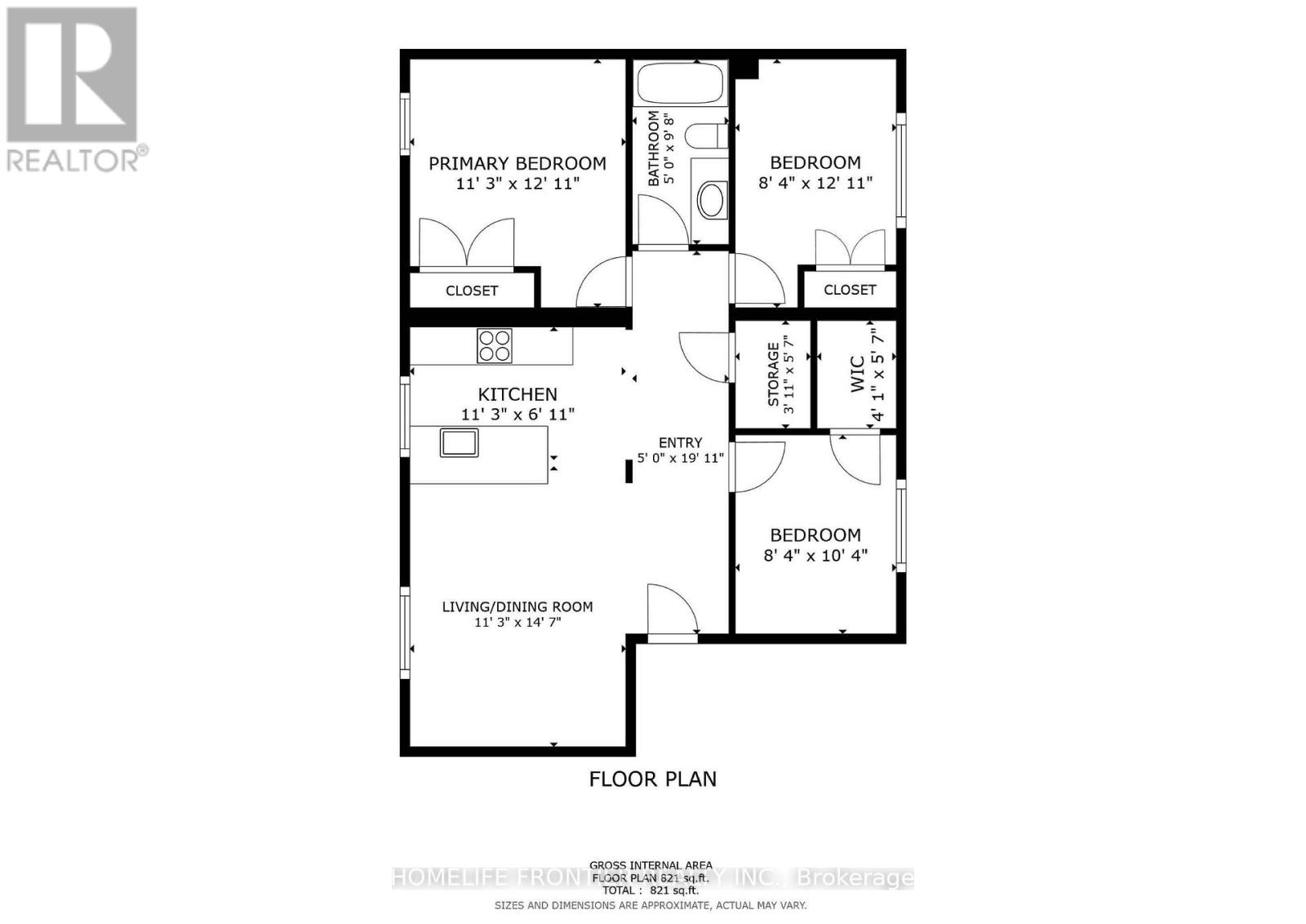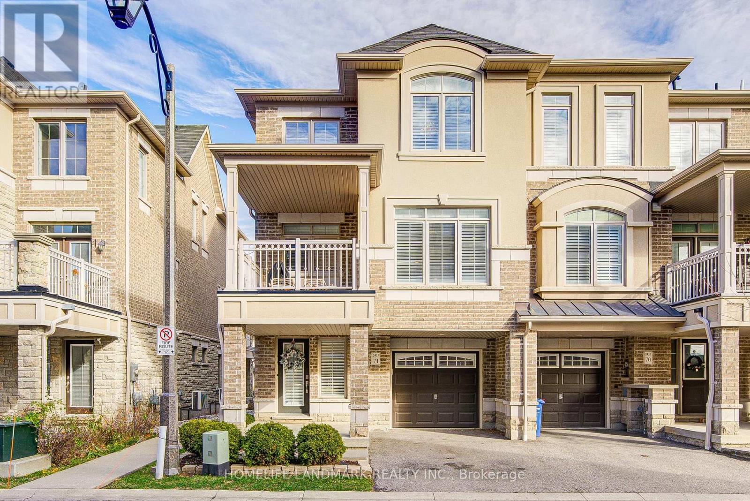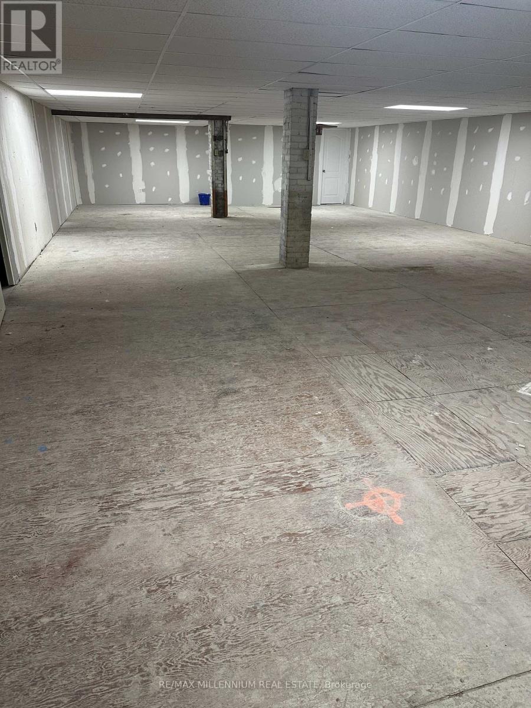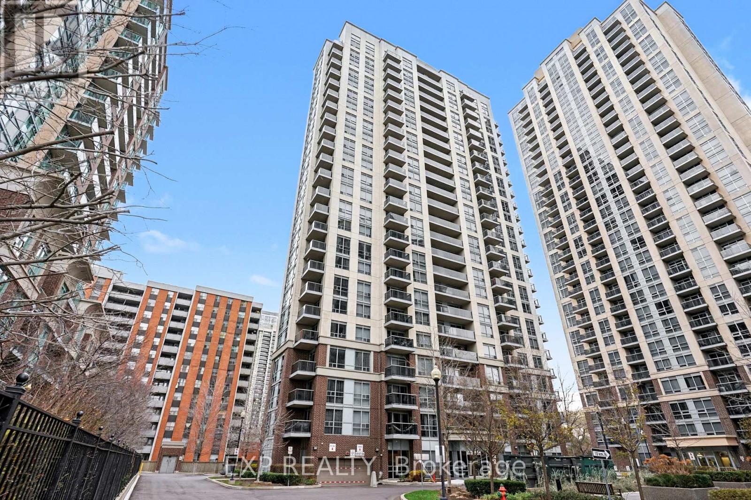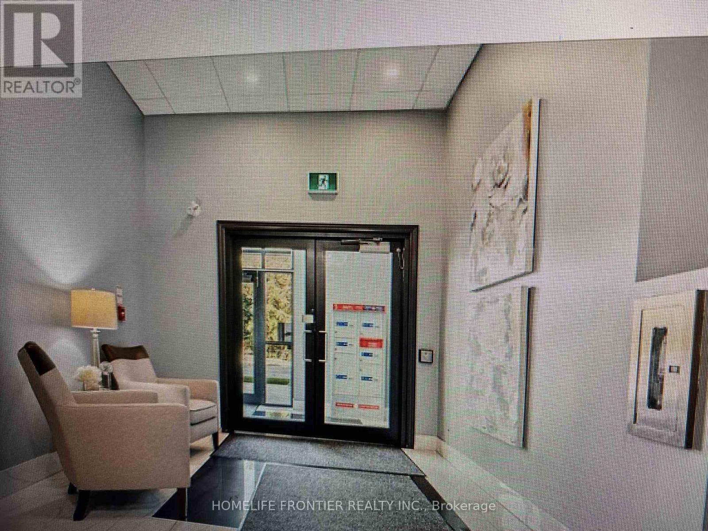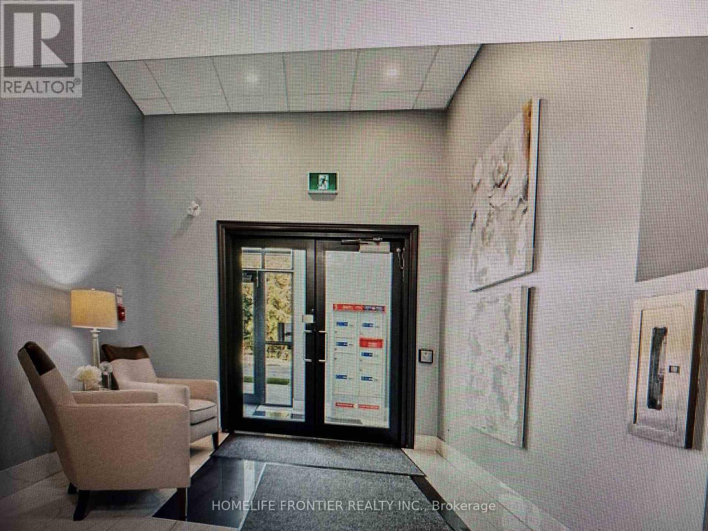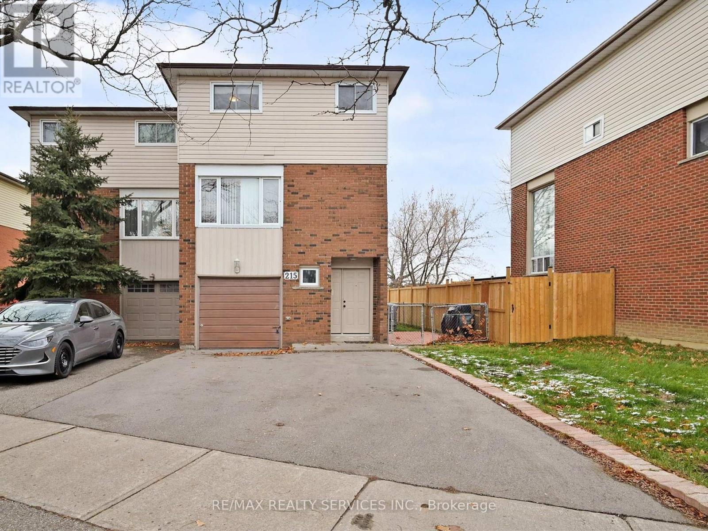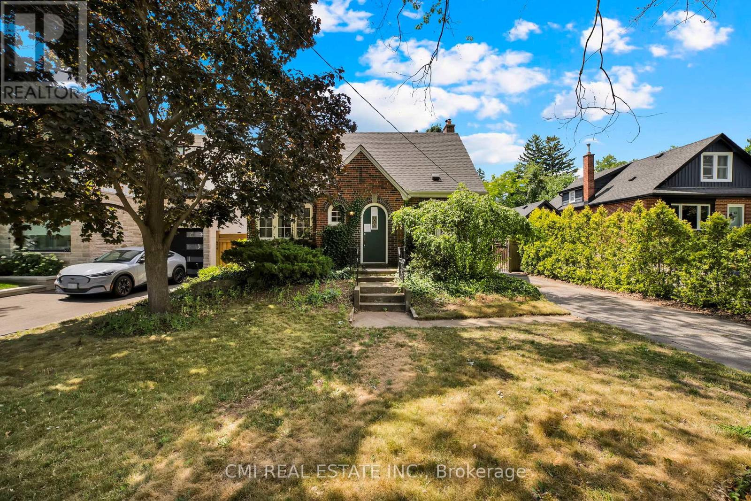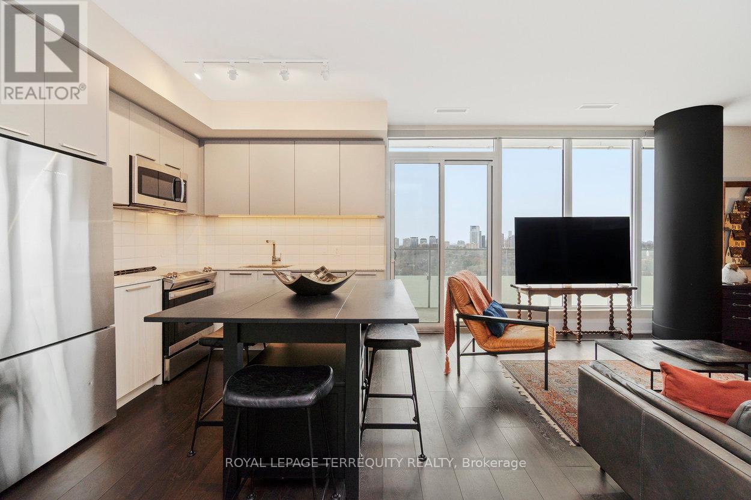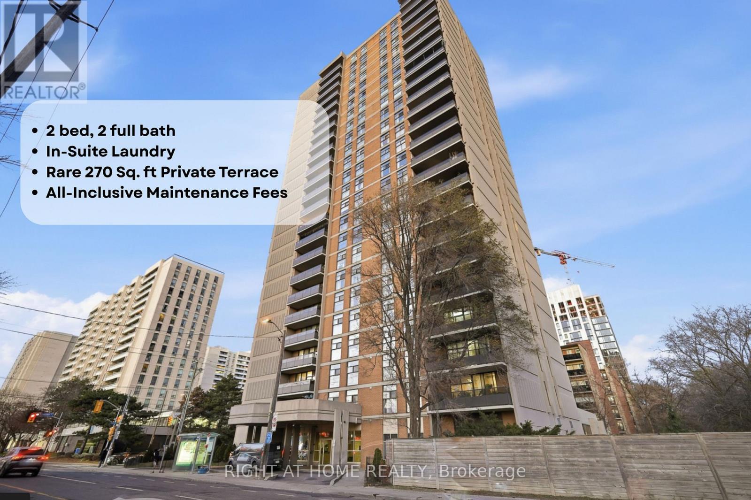833 - 830 Lawrence Avenue W
Toronto, Ontario
Welcome to a thoughtfully designed suite in Phase 2 of the Treviso Community-an inviting, design-forward residence that blends comfort, flow, and modern convenience in one of Toronto's most connected neighbourhoods. Perfectly situated at Dufferin and Lawrence, this nearly 600 sq.ft. home offers a refined living experience, framed by a private balcony with calming courtyard views. It's the kind of outlook that gives you a moment of quiet before the day begins, and a gentle place to unwind when you return home. Inside, the layout has been curated for both functionality and ease. A separate den provides the flexibility of a home office, reading corner, or creative workspace-an increasingly rare find at this size. The top-floor podium placement means 9-ft ceilings, enhanced privacy, and soft natural light throughout the day. Thoughtful touches like blackout curtains and in-suite laundry further elevate day-to-day comfort. Life at Treviso is defined by its resort-inspired amenities. Start your mornings with a swim in the year-round indoor pool, recharge in the sauna, or take your workouts to the well-equipped gym. Evenings invite you to the rooftop terrace, where sun-filled lounges, a hot-tub, BBQ stations, and cozy seating areas create the perfect backdrop for hosting or relaxing. Additional amenities-including a theatre room, games room, bocce court, concierge, 24-hour security, EV-equipped visitor parking, and more-add layers of convenience to your routine. With 1 parking spot included, the home is perfectly connected to everything that matters: Yorkdale Mall, community parks, TTC subway access, and Highway 401 are all moments away. This is a space that offers ease, vibrancy, and the comfort of a well-established community. (id:60365)
1 (Lower) - 878 Glencairn Avenue
Toronto, Ontario
Welcome to this beautifully renovated 3bed/1bath lower level unit, thoughtfully crafted for modern living with comfort and style. Soaring ceilings create a bright, open, and inviting atmosphere throughout. The full kitchen boasts quartz countertops, stainless steel appliances, and ample cabinetry perfect for effortless meal prep. This unit features three spacious bedrooms, sleek laminate flooring, a contemporary bathroom, and the added convenience of in-suite laundry. Ideally located in the highly desirable Glen Park neighborhood, this charming residence is just minutes from Yorkdale Mall, Glencairn Subway Station, and offers easy access to Allen Road and Highway 401 ensuring seamless connectivity and convenience. ***** Utilities extra Tenant responsible for electricity + gas + 20% of the water bill + RentalItems $129.99/month (Tankless HWT, HVAC, ERV) *****The legal rental price is $1,887.75, a 2% discount is available for timely rent payments. Take advantage of this 2% discount for paying rent on time, and reduce your rent to the asking price and pay $1,850 per month. (id:60365)
71 - 2435 Greenwich Drive
Oakville, Ontario
Gorgeous Family End-Unit Townhome in the Prestigious Neighborhood Of West Mount Boast Over 1,350 Sq. Ft. With 9 Ft.Ceilings. 2+1 Bedroom, 1.5 bathroom,2 Parking Spaces. Carpet Free Throughout.Open Concept with Spacious Living/Dining Rooms. Beautiful Granite Counters, Led Lights, Walkout To Balcony, Direct Access to the house from Garage. Lots of Visit Parkings. Close To Excellent Schools, Parks, Trails, Shopping Center, Recreation Center, Hospital & Minutes To Major Highways And Bronte Go Station. (id:60365)
Lower - 3832 Bloor Street W
Toronto, Ontario
Amazing opportunity to sublease in a prime location with excellent main road visibility! This1,800 sq. ft. basement space offers versatile multi-use potential and features a newly completed 2-piece washroom. A 3-year lease term is offered and can be tailored for the right business. (id:60365)
609 - 5 Michael Power Place
Toronto, Ontario
Welcome to 5 Michael Power Place in Islington-City Centre West-a place where comfort meets convenience. This bright, spacious 1-bedroom condo feels instantly welcoming with its open-concept layout, modern kitchen with a breakfast bar, and a cozy living/dining area that opens onto your own private balcony-perfect for morning coffee or winding down at the end of the day. The generous bedroom offers great closet space and a peaceful retreat from the city buzz. The building provides 24-hr concierge service, a well-equipped gym, party room, and visitor parking, ensuring a truly effortless lifestyle. Just steps to Islington Subway, Kipling GO, shops, restaurants, and minutes to major highways, this move-in-ready home is ideal for someone looking for a warm, stylish space in a friendly, well-connected Etobicoke community. (id:60365)
413 - 25 Fontenay Court
Toronto, Ontario
Luxury Suite in the Podium Section with Unobstructed Views! Great condition, One Of A Few Larger Suites Over 1100 Sq ft! A Large 100 sq ft Balcony with Private Views of the Humber River, Trails & Parks. Open Concept Design! Rarely available, Stunning Split 2 Bedroom + Den With A Window (Large Enough For 3rd Bedroom). It Boasts A Large Modern Kitchen With Upgraded Cabinets & Backsplash & a Centre Island! Spacious Master Bedroom with Ensuite Bath with Marble Upgrades. A Separate Laundry Room With Laundry Sink! Many Upgrades & Beautiful Finishes. Convenient Central Etobicoke Location! Main Level of Building offers, Medical Clinic, Pharmacy, Hair Salon, Espresso Cafe & Gelato, Canada Post. Esso Gas & Circle K Convenience Store Near by. Steps to Bike Trails, Lambton Golf & Country Club, Scarlett Heights Park, James Garden, Major Highways 401 & 427, TTC, Cafes, Tim Hortons & Scarlett Heights Park. Parking Close to Elevator. 24 Hr Security. BBQ's on Rooftop plus Terrace with Landscaped gardens, Cabana, Great Resort Like Amenities: Virtual Golf Simulator, Theatre, 24 hr Concierge, 2 Party Room, Guest Suites, Media Room, Pet Spa, Meeting Room, Security Guard, Indoor Pool, Bike Storage, Fitness Center, Gym & Sauna. (id:60365)
304 - 34 Plains Road E
Burlington, Ontario
Stunning 1 Bedroom + Den In Aldershot With 9Ft Ceilings, Hardwood & Pot Lights. Kitchen With Stainless Steel Appliances, Granite Counters & Breakfast Bar Newly built accent wall/shelf. Open Concept Great Room With Access To Balcony With Escarpment Views. Bathroom With Upgraded Granite Counters & Glass Door. Large Primary Bedroom & Separate Den. Locker & Underground Parking. New Washer and Dryer (2024). Upgraded many many things. Convenient Location Close To All Amenities & Walking Distance To Go Station, enjoy a stroll to LaSalle Park and the Marina, major highways and Mapleview Mall! (id:60365)
304 - 34 Plains Road E
Burlington, Ontario
Stunning 1 Bedroom + Den In Aldershot With 9Ft Ceilings, Hardwood & Pot Lights. Kitchen With Stainless Steel Appliances, Granite Counters & Breakfast Bar Newly built accent wall/shelf. Open Concept Great Room With Access To Balcony With Escarpment Views. Bathroom With Upgraded Granite Counters & Glass Door. Large Primary Bedroom & Separate Den. Locker & Underground Parking. New Washer and Dryer (2024). Upgraded many many things. Convenient Location Close To All Amenities & Walking Distance To Go Station, enjoy a stroll to LaSalle Park and the Marina, major highways and Mapleview Mall! (id:60365)
215 Kingswood Drive
Brampton, Ontario
Welcome to this well-maintained 3-storey semi-detached home offering 1,374 sq ft of functional living space in a mature, family-friendly Brampton neighbourhood. Priced to sell. Semi Detached House at a great price. Ideally located just 100 metres from the Kingswood Public school and backing onto a beautiful park, this home provides the perfect setting for families who value convenience, safety, and outdoor space. The bright main-floor living room features a walk-out to the patio overlooking the park-perfect for peaceful mornings or weekend gatherings. The open-concept dining room and kitchen on the second floor create a smooth, welcoming flow. The upper level features a spacious primary bedroom along with two additional bedrooms, all with good-sized closets. Enjoy the benefit of many major upgrades, including: Windows & Patio Door (2005)Tub/Shower upgrade (2007)Attic, Basement & Window Insulation + Energy Audit (2008) Eavestroughing (2009)Complete Home Plan & Building Code Review (2015)New Front Door Entrance (2019)Roof (2021)Driveway (2022)Furnace & Water Softener (2022)Household Water Valves (2022)Drywall/Plaster Repair & Painting (2023)Brand New Kitchen with Cabinets, Faucet, Range Hood & Backsplash (2025). Additional highlights include a large AC unit, patio-stone walkway, landscaped backyard border, a private 2-car driveway, and a garage equipped with workbenches (included). The semi-finished basement offers extra storage, with shelving units, tables, and backyard storage also included. Perfectly situated near top rated schools, Hwy 410, Brampton Civic Hospital, Shopping Centre and all other daily amenities, this home offers comfort, thoughtful upgrades, and an unbeatable location. (id:60365)
978 North Shore Boulevard W
Burlington, Ontario
Charming Detached Home in West Aldershot! Your lakeside retreat awaits in one of Burlington's most coveted neighbourhoods. This delightful 1.5-storey detached home sits on a generous 50-foot frontage with a deep, spacious lot and large backyard-offering the perfect balance of tranquility and convenience. Just steps from the shores of Lake Ontario, enjoy scenic walks to Turner Pavilion and the stunning Royal Botanical Gardens. This unparalleled location places you close to nature's beauty while keeping you connected to all essential amenities. Inside, the home features 3 bedrooms, an updated modern bathroom, and a bright, contemporary kitchen. Original wood trim on the main floor adds timeless charm, complemented by a cozy sunroom addition ideal for morning coffee or afternoon relaxation. Nestled in the welcoming West Aldershot community, you'll benefit from easy access to major highways, shopping, dining, and a wide range of local attractions. This property offers more than a home-it offers the chance to enjoy an exceptional lakeside lifestyle in one of Burlington's most desirable areas. Don't miss out-opportunities like this are rare! (id:60365)
1901 - 20 Brin Drive
Toronto, Ontario
Absolutely gorgeous 1 bedroom + den suite offering sweeping, unobstructed views and a generously sized balcony bathed in warm south-west sunlight, the kind of exposure that turns ordinary evenings into golden-hour perfection. Soaring 9' smooth ceilings and wide-plank high-performance laminate flooring create a clean, contemporary canvas throughout. The sleek modern kitchen is as stylish as it is functional, complemented by stainless steel appliances including fridge, stove, dishwasher and microwave, plus in-suite washer and dryer for everyday ease. Thoughtfully finished with contemporary lighting, this suite also includes parking and a private locker, ensuring convenience never feels compromised. Residents enjoy an impressive collection of amenities including 24/7 concierge, fully equipped gym, guest suite, visitor parking, and a stunning 7th-floor event space with BBQ, terrace lounge and outdoor dining, perfect for entertaining or unwinding in style. Steps to public transportation and moments from the shops, restaurants, and cafés of Dundas and Bloor, this location balances city living with access to the Humber River trails right outside your door. Downtown Toronto is just a short drive away. Sophisticated, connected, and beautifully executed - this is urban living done right. (id:60365)
206 - 135 Marlee Avenue
Toronto, Ontario
One-of-a-kind living: this upgraded 2 bed, 2 bath suite features a rare 270 sq. ft. private terrace- uniquely offered by only 2 units in the building. Enjoy an in-suite laundry room, custom primary built-in storage, and a converted luxury new full ensuite and tons of upgrades throughout. Generous room sizes, bright open living, and outstanding building management with robust reserves committed to long-term upkeep. Enjoy the stability of all-inclusive maintenance fees. Indoor Pool, Sauna, Gym, Renovated Party Room, Updated Hallways. Steps to TTC, shopping, cafes, groceries, Allen Rd, and easy access to midtown Toronto. Show with confidence. (id:60365)

