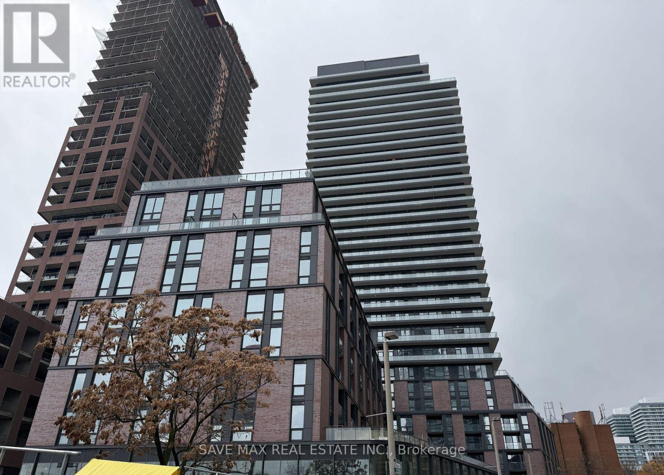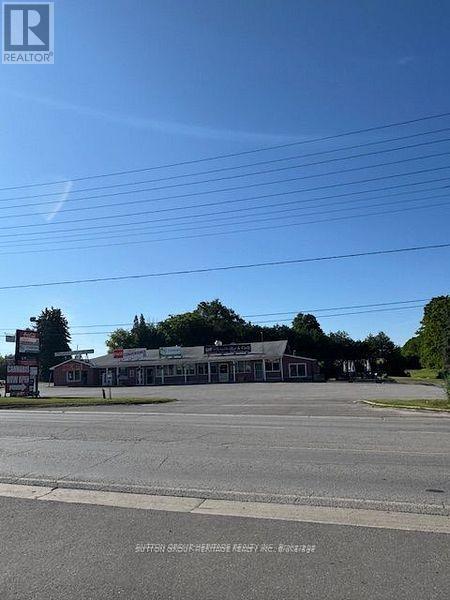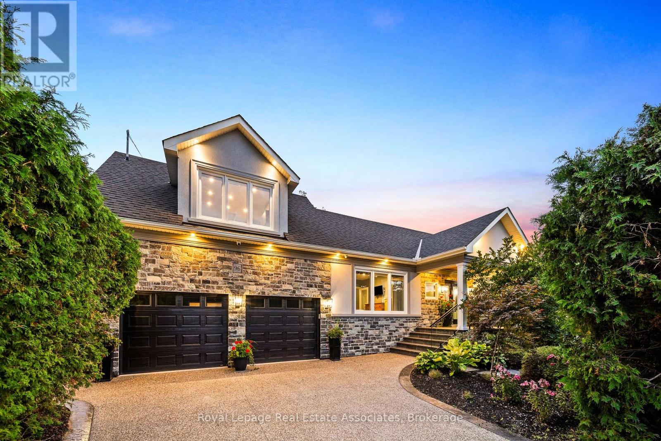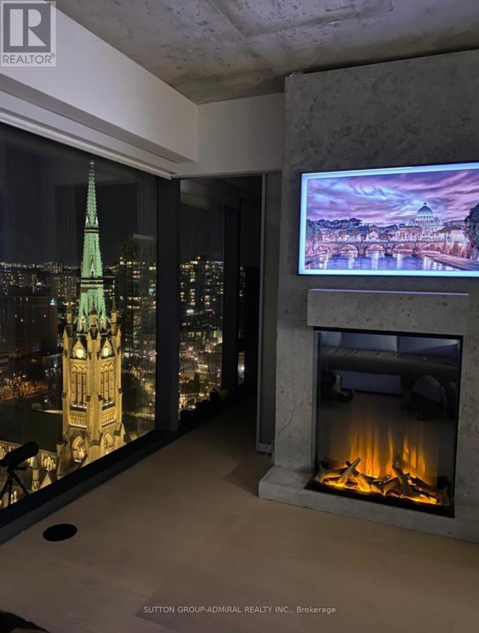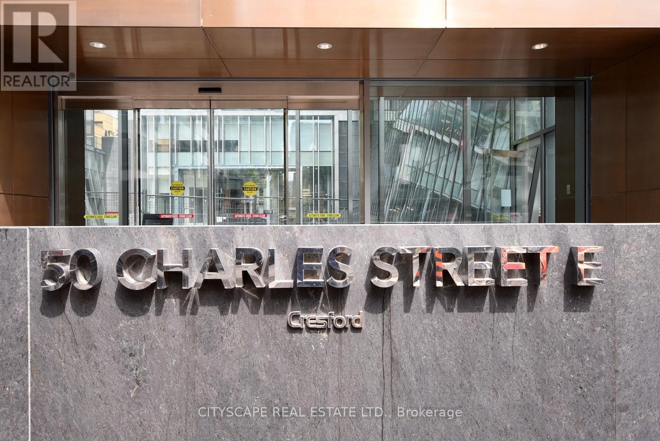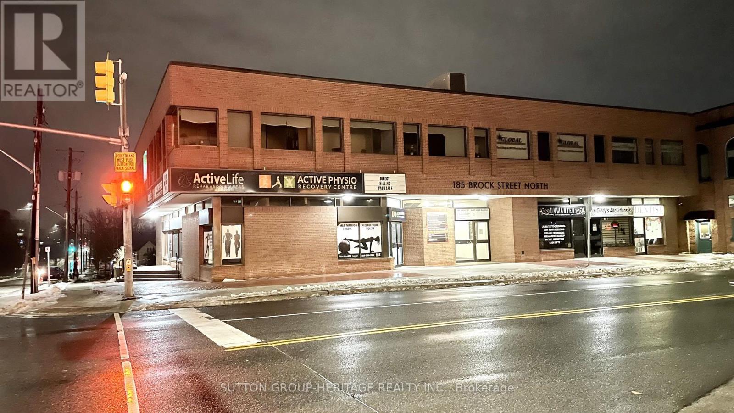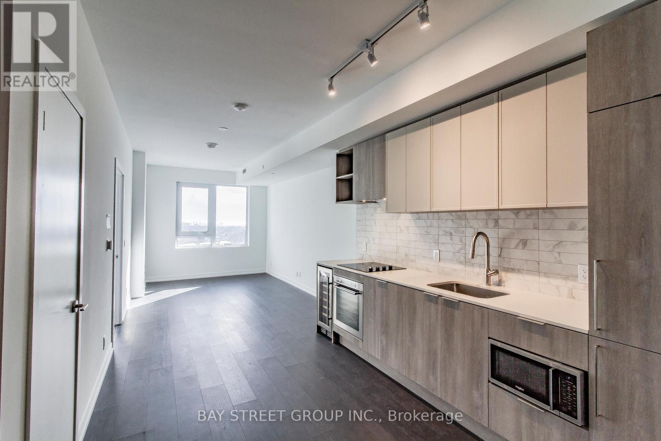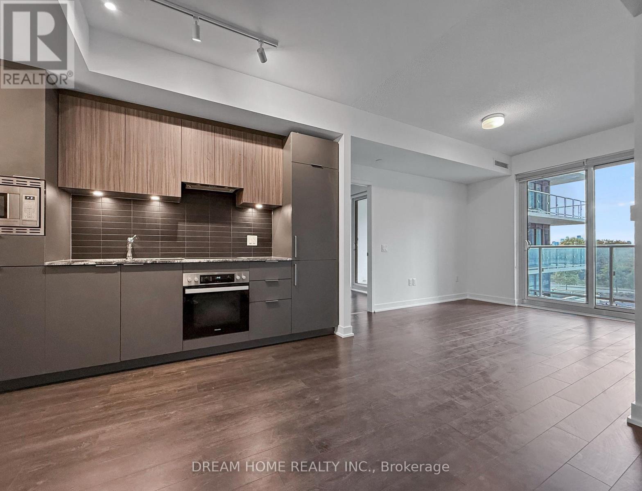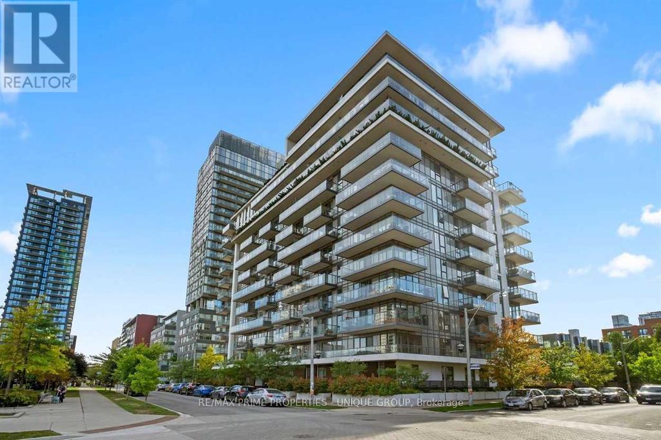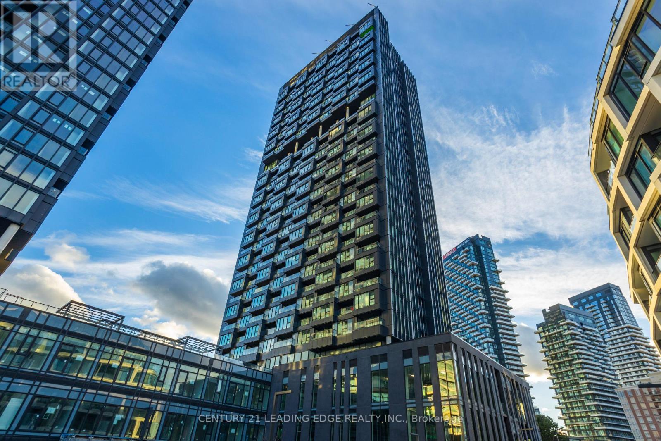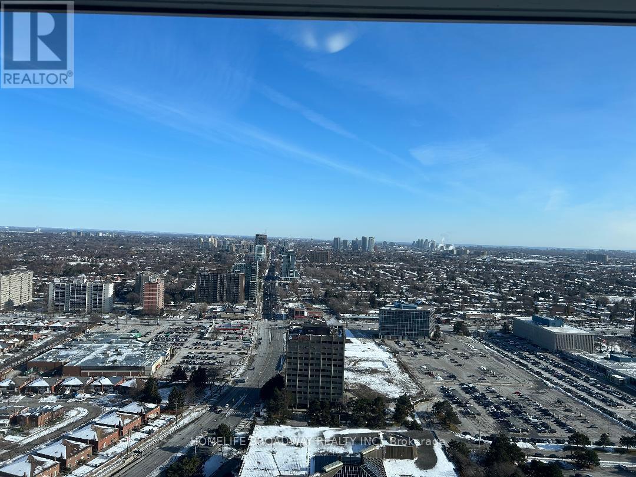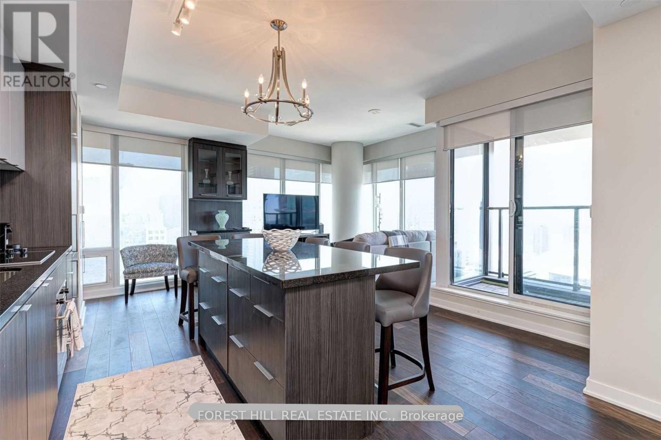1113 - 35 Parliament Street
Toronto, Ontario
Excellent opportunity awaits to live in this newly built 1 bed, 1 bath condo with a EV PARKING in Toronto's prime Distillery District neighbourhood! Experience elevated living in all that The Goode condos has to offer, from a AAA location to state of the art amenities and a well laid out floor plan featuring modern finishes, high end Fulgor Milano appliances, spacious bedroom with closet, ensuite laundry and more! Enjoy life in the beautiful and historic Distillery District surrounded by excellent amenities, restaurants, bars, retail shops, the highly popular Christmas Market and so much more! (id:60365)
2363 Taunton Road
Clarington, Ontario
Prime Busy Commercial Corner Location 3.8 Acres In Hampton. Mixed Zoning Fully Leased Plaza And Detached Home Potential To Increase Size Of Plaza Just North Of Bowmanville. One Of The Fastest Growing Regions Of Ontario. (id:60365)
96 Delrex Boulevard
Halton Hills, Ontario
Welcome To 96 Delrex Boulevard, Georgetown. A Truly Exceptional Residence Offering 3+1 Bedrooms, 3 Bathrooms And Over 3,300 Sq. Ft. Of Luxuriously Finished Living Space, Renovated Top To Bottom With Every Detail Meticulously Designed. The Stone And Stucco Exterior Sits On A Private Tree-Lined Lot With Mature Gardens And An Inground Sprinkler System, Complemented By A Concrete Driveway Leading To A Four-Car Garage, Polished Concrete With In Floor Heating. The Main Level Boasts A Bright Living Room With Gas Fireplace Seamlessly Combined With The Dining Room, Alongside A Stunning Open-Concept Kitchen Featuring Custom Designer Cabinetry, A Large Centre Island, Wolf Cooktop & Top-End Appliances, And A Sunlit Eat-In Breakfast Area With Walkout To The Backyard Oasis. Also On This Level Are A Spa-Inspired 5-Piece Bathroom, A Generous Primary Suite With Vaulted Ceilings And Custom Built-Ins, And A Second Well-Appointed Bedroom. The Fully Finished Basement Offers A Spacious Great Room With Electric Fireplace, A Custom Glass-Enclosed Wine Cellar, An Additional Bedroom, And A Convenient Laundry Room, While The Above-Garage Addition Impresses With 10-Ft Ceilings, Heated Floors, A Large Family Room, And A Private Office Easily Converted To An Extra Bedroom With A 4pc Bathroom. Outdoors, The Backyard Is Designed For Entertaining With A Large Composite Deck Leading To Over 2,000 Sq. Ft. Of High End Flagstone Surrounding The Inground Pool, A Custom Cabana With Electric Fireplace & Retractable Screens, Additional Pool Bar Cabana, And Direct Access To The Garage And Lower Level. This Rare Offering Embodies True Pride Of Ownership, And Upgrades That Ensure No Detail Has Been Left Undone. (id:60365)
2106 - 60 Colborne Street
Toronto, Ontario
Luxury Bright Corner Unit With 9'Ceilings And Spectacular Clear Views Of St. James Cathedral And Parks. Floor To Ceiling Windows. Tons Of Upgrades. Custom Pantry, Island, Fireplace, Design Ceiling Lights, Built-In Wall Shelving. Integrated Leibherr Fridge, Bosch Cooktop Oven D/W Custom 7'X 2' Island Butcher Block Top + Locking Casters Bloomberg W/D Custom Closet Organizers, Elfs + Window Coverings. One 8 X 8 Locker. Option To Rent With One Parking For Extra 250$. "King" Size Master Bedroom. Subway And Streetcar Steps Away. Wonderful Neighbourhood With Restaurants, Shops And Everything Toronto Can Offer. Easy Walk To St. Lawrence Market. Financial District. Union Station. 24 Hr Concierge, Super And Management On Site. (id:60365)
50 Charles Street N
Toronto, Ontario
Experience upscale living in the sought-after Casa III, renowned for its Hermes-designed lobby and resort-style amenities. This Lower Penthouse suite offers a sophisticated 2-Bedroom, 2-Washroom layout with an efficient, open-concept plan, soaring 9 Ft. ceilings, and floor-to-ceiling windows that fill the space with natural light. Enjoy breathtaking south-west views of the Toronto skyline and Lake Ontario from your spacious private balcony. The sleek Scavolini kitchen, custom upgrades, designer blinds, upgraded light fixtures and neutral palette elevate the home's modern aesthetic. The building is a destination in itself, featuring a stunning designer lobby, fully equipped Gym, Rooftop Lounge, Outdoor Pool, Yoga Room, Rock Climbing, Party/Meeting Rms, and 24 Hr Concierge. A very desirable location in prime Downtown Toronto, Close To vibrant & convenient Bloor Street, just steps to Bloor Street Subway access, close to many trendy restaurants and cafes, University of Toronto/TMU-this is urban living at its finest. (id:60365)
202 - 185 Brock Street N
Whitby, Ontario
Downtown Whitby On Brock Street. Rarely Found, Unit Of 525 Sq.Ft. Space On The Second Floor, Large Reception Area And Main Office Room Separated By Glass Partition, Large Windows, Accessible From Brock Street Building Entrance And Parking Lot Entrance On Mary Street. Suitable For Lawyers, A Company Head Office, Medical, Accounting Firm, Real Estate Brokerage, Studio, Art Gallery, Building Contains Lawyer, Mortgage, Insurance Brokerages, Accountant, Wellness Service, In A Professional Unit QUIET Environment. Ready Immediately To Accommodate Different Businesses. Private Parking Lots For Customers And Clients Available On The Premises With An Additional Lot As Well, Great Environment For A Professional Office. Monthly Rent Includes TMI, AC/Heat, Long Term, AAA Tenant's ONLY Please. (id:60365)
1203 - 2020 Bathurst Street
Toronto, Ontario
Modern 2-Bedroom Condo | 2024-Built | Prime Bathurst & Eglinton Location: This new 803 sq.ft. condo featuring 2 bedrooms, 2 bathrooms, and a private den with sliding doors. The sleek, fully integrated kitchen comes with premium appliances and a built-in wine bar, perfect for both daily living and entertaining. Enjoy a spacious terrace for outdoor gatherings and take advantage of 24/7 concierge service for added convenience and security.Located at the southwest corner of Bathurst & Eglinton, this contemporary residence offers quick access to Highway 401, Yorkdale Shopping Centre, top public and private schools, and a variety of trendy shops and restaurants. With direct LRT access from the lobby. One parking spot included. (id:60365)
403 - 50 O'neill Road
Toronto, Ontario
Welcome to this stylish 2 bedroom plus den, 2 bath condo at the highly sought-after Lanterra Developments at 50 O'Neill Rd in North York. Offering approximately 834 SF of functional open-concept living, this rare floor plan boasts high ceilings, quartz countertops, and premium Miele appliances including fridge, stove, oven, microwave, dishwasher, washer, and dryer, with a versatile den perfect for a home office or guest space. Enjoy an oversized open balcony with unobstructed west-facing park views, along with the convenience of 1 parking spot and 1 locker included. Residents benefit from world-class amenities such as a 24-hour concierge, state-of-the-art gym, indoor and outdoor pools, hot tub, sauna, rooftop deck and garden, outdoor lounge with BBQs, pet spa, media and game rooms, party and meeting rooms, guest suites, visitor parking, and bike storage. Situated at Lawrence Ave E & Don Mills Rd, this vibrant community offers unmatched lifestyle and connectivity, close to Shops at Don Mills, Metro supermarkets, parks, restaurants, cafés, and top-rated schools, with easy highway access for seamless commuting. Perfect for both end-users and investors, this residence presents a rare opportunity to own a thoughtfully designed home combining luxury living with everyday convenience. (id:60365)
812 - 260 Sackville Street
Toronto, Ontario
Bright One Bedroom Suite In One Park West. Contemporary Kitchen With Granite Counters, Stainless Steel Appliances, White Cabinetry & An Island With Seating For Four. Wide Plank Laminate Throughout. Washroom Features Glass Shower & Marble Vanity. Open Concept Living Room With Walk Out To South Facing Balcony & Views Overlooking The Park & Skyline. Steps To Three TTC Lines, Riverdale Park, Regent Park, Cabbagetown & The Lower Don Recreational Trail. Available February 1. (id:60365)
615 - 1 Quarrington Lane
Toronto, Ontario
Welcome to This Brand New Never Lived In 2 Bed 2 Bath Unit At One Crosstown. This West Facing Unit W/Floor To Ceiling Windows Boasts Lost's Of Natural Sunlight, View Of Nature & Toronto's Skyline. This Open Concept Unit Has 2 Well Sized Bedrooms & Comes Fully Furnished W/Everything You Need To Live comfortability. Contemporary kitchen with quartz counters, sleek cabinetry, and premium built-in appliances. Enjoy top-tier amenities: fitness centre, party rooms, guest suites, lounges, and outdoor BBQ areas. Prime Don Mills & Eglinton location with quick access to DVP/404, upcoming Crosstown LRT, TTC routes, Shops at Don Mills, Ontario Science Centre, Aga Khan Museum, parks, schools, and everyday conveniences. Move In & Enjoy!! (id:60365)
3603 - 55 Ann O'reilly Road
Toronto, Ontario
Tridel Alto At Atria. Bright and Spacious 2 Bedroom layout W/2 Washrooms. 9 Ft Ceiling. Unobstructed East View With Excellent Layout. Walk Out To Balcony. Conveniently Located At Sheppard/Hwy 404. Close Proximity To Don Mills Subway Station, Public Transit, Hwy 404, Hwy 401& DVP, Fairview Mall, Restaurants, Banks , Supermarkets And All Other Urban Convenience. Building Amenities Include: 24 Hours Concierge, Fitness Studio, Yoga Studio, Exercise Pool, Theatre, Steam Room, BBQ Terrace, Party Room. Along With Sparking Finishes And A Smart Layout Are All Reasons To Call This Your New Home. (id:60365)
4102 - 115 Blue Jays Way
Toronto, Ontario
Welcome To King Blue. Immaculate Fully Furnished 2 Bedroom 2 Bath Unit In The Heart Of The City! Many Upgrades Throughout With Gourmet Kitchen And Large Counter For Entertaining. Sun Filled Corner Unit With Breathtaking City And Lake Views. Large Balcony Along With Juliette In Master Bedroom. Parking Included (id:60365)

