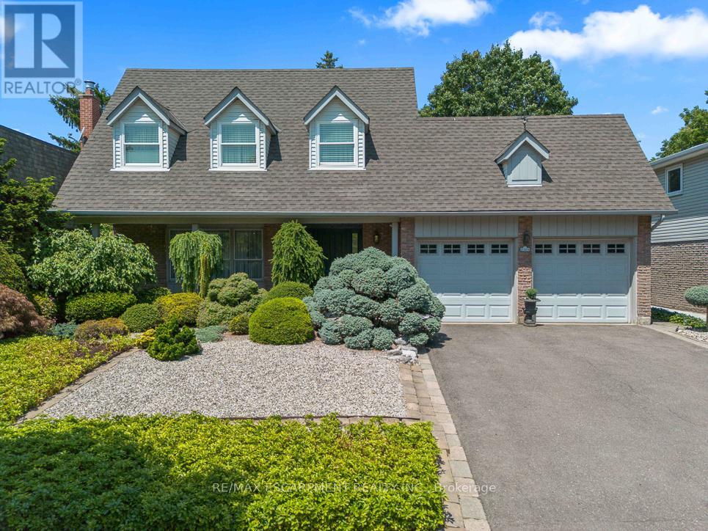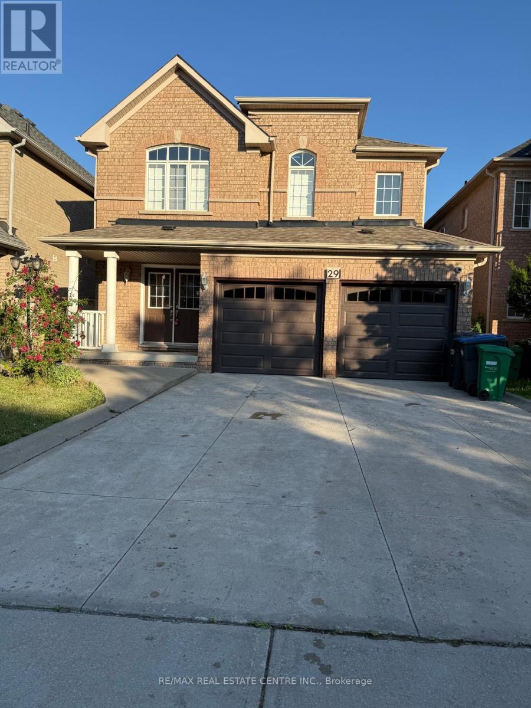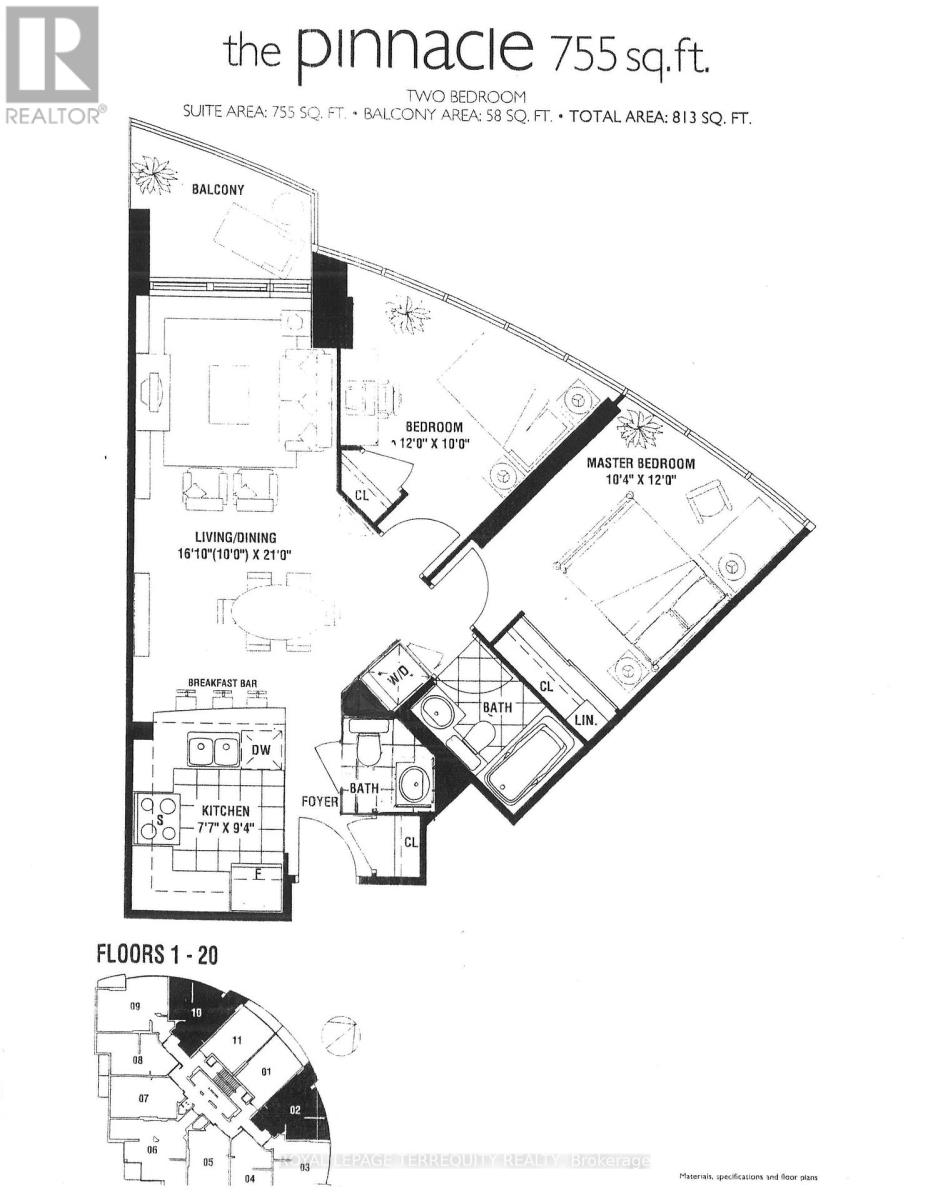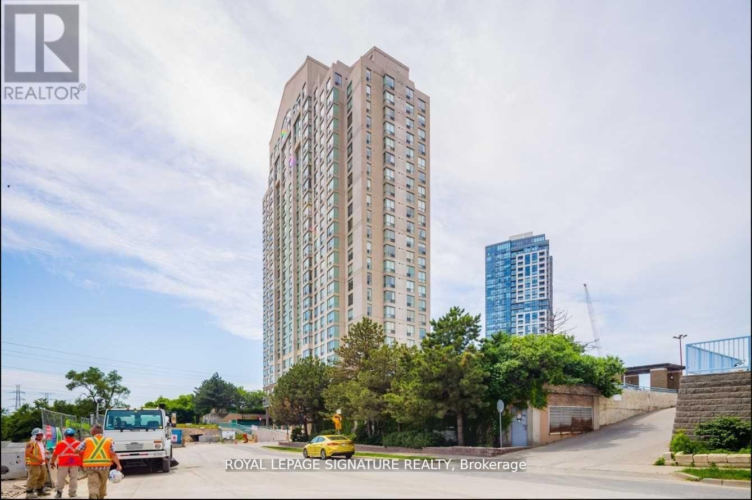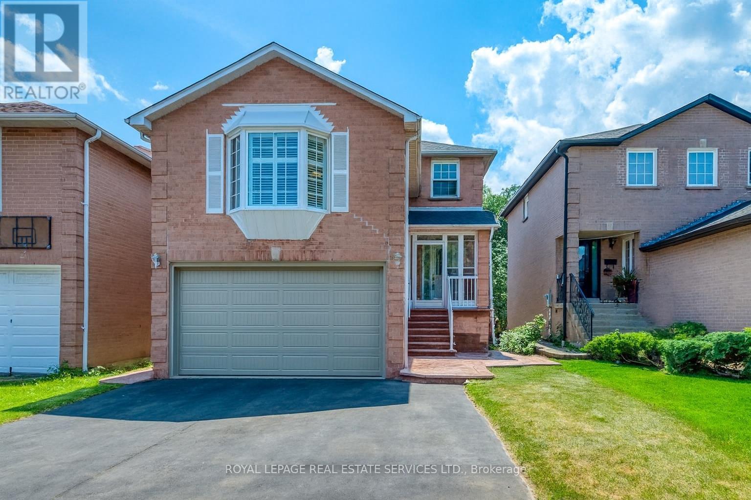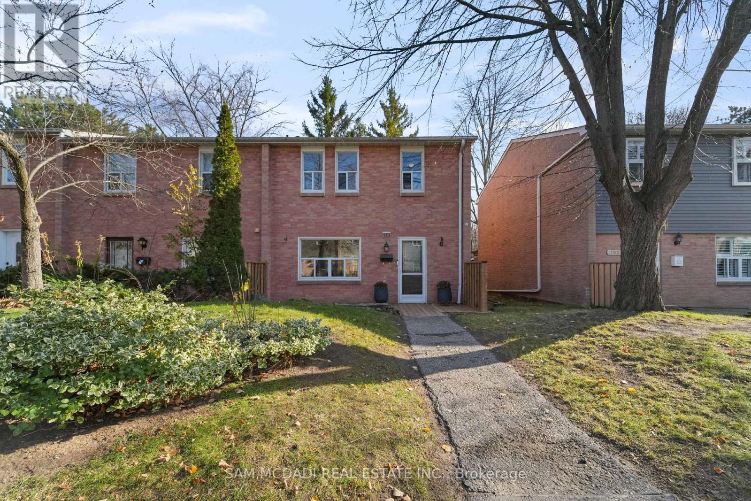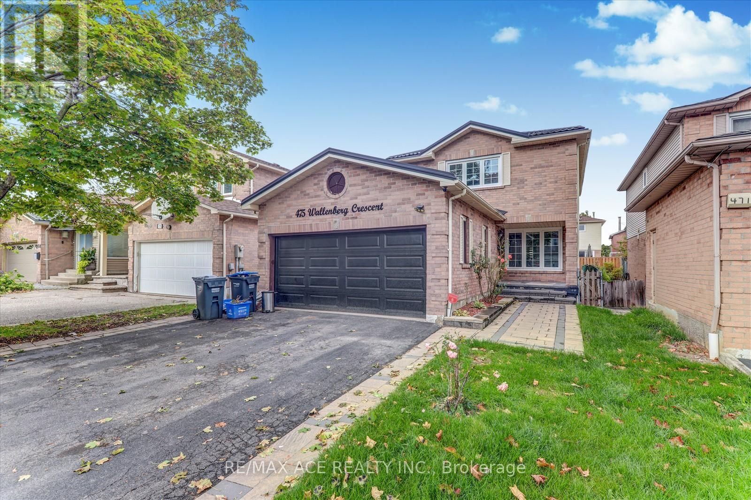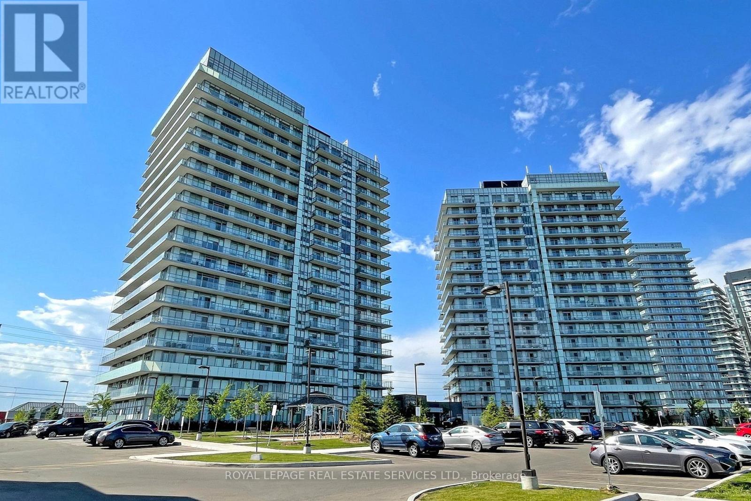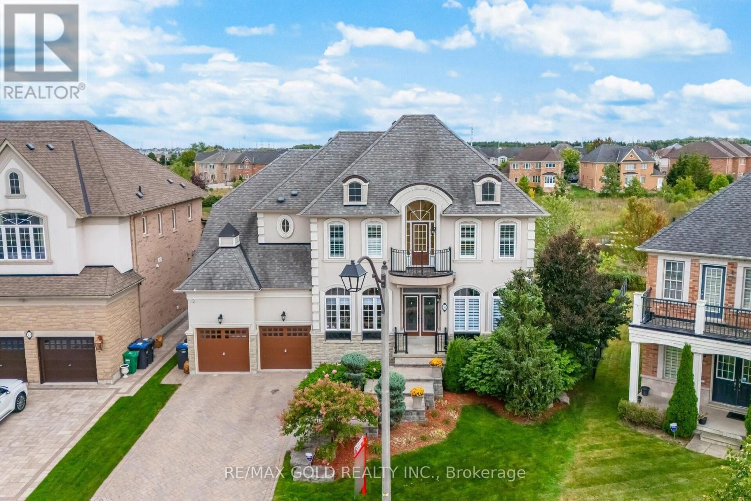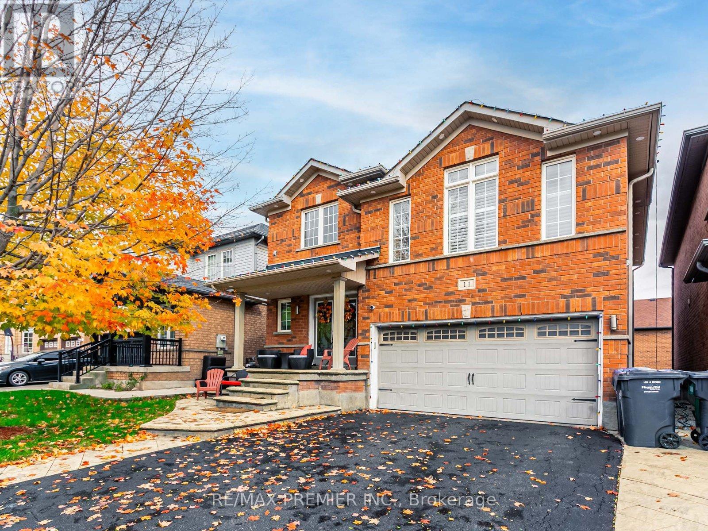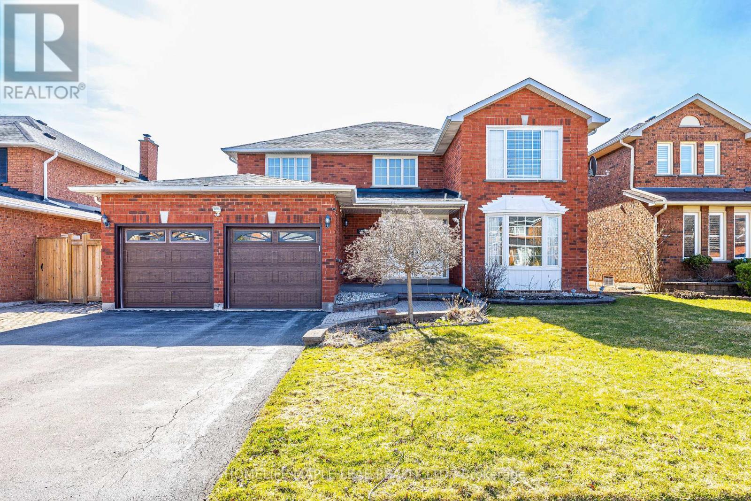2369 Baccaro Road
Oakville, Ontario
Welcome to 2369 Baccaro Road, a beautifully maintained home in the highly desirable Ford area of southeast Oakville. Situated on a 60 x 100-foot lot, this property offers both charm and functionality, surrounded by thoughtfully designed, low-maintenance landscaping. Inside, the home features 4 bedrooms and 2.5 bathrooms, making it an ideal fit for young families. The main floor showcases partially updated white oak flooring and a refreshed staircase that add a touch of modern warmth. The updated white kitchen is bright and inviting, complete with stainless steel appliances, while the cozy family room, with its fireplace and direct access to the backyard, creates the perfect setting for family gatherings. An open-concept living and dining room offers plenty of space for entertaining guests. Upstairs, all bathrooms have been updated with beautiful porcelain tiles, stylish vanities, and modern fixtures, ensuring both comfort and elegance. Step outside to the private backyard retreat, landscaped with mature trees and a pergola, offering a serene outdoor living space. A double-car garage adds convenience and functionality. This home combines comfort, style, and location in one complete package. Nestled in one of Oakvilles most sought-after neighbourhoods, close to top-rated schools, parks, and amenities, 2369 Baccaro Road is a wonderful opportunity for families to put down roots in southeast Oakville. (id:60365)
29 El Camino Way
Brampton, Ontario
Prime Location , Well Maintained 2442 Sq Ft Detached House, Family Living Separate, 5 Bedrooms 2 Full Washrooms On 2nd Floor. Huge Master, Ensuite Has His & Her Vanities, Soaker Tub, Sep Shower,5th Br Ideal Nursery Or Computer Rm. Main Fl Laundry With Ent To Gar. Solid Oak Staircase . Nearby transit, Mount Pleasant Go Station and Cassie Campbell Community Centre ( 5 minutes )Tenant Pay 80% All Utility Bills and Rental Hot water tank . (id:60365)
1602 - 70 Absolute Avenue
Mississauga, Ontario
Welcome to The Pinnacle Suite 813 sq.ft. (755 sq. ft. + 58 sq.ft. Balcony). Spacious and bright open concept layout with 2 bedrooms and 1.5 baths. Featuring 9 foot ceilings and south east view of the lake and CN Tower. New laminate floors throughout (March 2025) Enjoy the state of the art amenities in the 30,000 sq. ft. facility complex including 2 storey gym, volleyball/badminton courts, indoor/outdoor pools, running track, aerobics centre, yoga/pilates studio, recreation centre, party room, guest suites, 24 hour security and more. Super central location. Walk to Square One Mall, Celebration Square, Sheridan College, Community Centre, Library, Living Arts Centre, shopping, theatre, eateries, walking trails and more. Steps to GO Transit and public transportation. Landlord is willing to paint unit. Immediate availabilty. Rent includes heat, hydro, water and use of 1 parking space & 1 storage locker. (id:60365)
2004 - 101 Subway Crescent
Toronto, Ontario
Experience modern city living in this bright 1-bedroom corner condo for lease in Etobicoke, offering 587 sq. ft. of functional space with unobstructed city views. Perfect for renters looking for a clean, stylish, and transit-accessible home, this unit features luxury vinyl flooring, large floor-to-ceiling windows, and an efficient open layout designed for comfortable everyday living. The upgraded modern galley kitchen includes stainless steel appliances, stone countertops, and ample storage - ideal for cooking at home. The spacious primary bedroom stands out with awalk-in closet, providing exceptional storage rarely found in Toronto condos. Located in one of Etobicoke's most convenient transit hubs, this condo is just steps from Kipling Subway Station, Kipling GO Station, MiWay transit, shopping, restaurants, and major highways including the 427, Gardiner, and QEW. Commuters and professionals will love the easy access to downtown Toronto, Mississauga, and the airport. Residents enjoy premium building amenities, including a 24-hour concierge, fully equipped gym, indoor pool, guest suites, and visitor parking. This lease also includes 1 underground parking space, a locker, and all utilities - offering exceptional value. If you're searching for a 1-bedroom condo for rent in Etobicoke with parking, utilities included, and top-tier transit access, this move-in-ready corner suite delivers outstanding convenience and comfort. Your next home awaits - stylish, well-maintained, and in one of Etobicoke's most connected neighbourhoods. (id:60365)
Upper - 5254 Astwell Avenue
Mississauga, Ontario
Spacious 4-Bedroom Family Home in Prime Central Location .This beautifully maintained home features hardwood flooring throughout the main and second levels, renovated upper bathrooms, and a modern kitchen with a gas stove. Elegant crown moulding adds a touch of sophistication to the main floor. The fully enclosed front porch provides extra functional living space, while the large backyard patio is perfect for summer entertaining and BBQs. Ideally located within walking distance to Mavis Plaza, with easy access to Heartland Town Centre, Square One, Highways 401 and 403, public transit, and nearby parks - offering both convenience and comfort for the whole family. (id:60365)
132 - 1050 Shawnmarr Road
Mississauga, Ontario
Welcome to 1050 Shawnmarr Rd, Unit 132 - a mature, executive end-unit townhome in the heart of West Port Credit. This charming and strategically located home offers bright, versatile living just steps from Rhododendron Gardens Park, Lake Ontario, and scenic waterfront trails. Enjoy the calm of the lakefront or stroll to downtown Port Credit to experience its vibrant shops, cafés and restaurants. The inviting living and dining area features large windows that fill the space with natural light, complemented by rich hardwood flooring. The functional kitchen includes ample storage, backsplash, ceramic flooring, and a double sink overlooking the private backyard. Upstairs, you'll find three bedrooms with hardwood flooring and closets, along with an 5-piece bathroom featuring a double vanity and rainfall shower/tub combo. The finished lower-level apartment, renovated four years ago, offers excellent flexibility with its own kitchen, living/dining area, bedroom, 3-piece bathroom, laminate flooring, pot lights, and separate entrance - ideal for rental income or extended family living. Significant recent upgrades include a full HVAC overhaul with an efficient heat pump system, tankless water heater, NEST thermostat, and refreshed attic insulation, creating a low-maintenance and energy-efficient home. Additional features include two underground parking spaces and a private stone patio. Located minutes from the Port Credit GO Station, top-rated schools, marinas, parks, and major highways - including the QEW, 403, and upcoming Hurontario LRT - this home offers exceptional convenience. Live upstairs and rent the basement, or live in the lower level and save - an unique opportunity in one of Mississauga's most desirable neighbourhoods. (id:60365)
475 Wallenberg Crescent
Mississauga, Ontario
Welcome to this stunning modern family home located in a highly sought-after neighborhood, offering the perfect blend of luxury, comfort, and convenience! This beautifully designed residence features spacious, sun-filled living areas, a gourmet kitchen with premium finishes and a fully soundproof media room ideal for movie nights or entertaining guests. Enjoy outdoor living on the private backyard patio, complete with a convenient gas line for BBQs and gatherings. The garage comes equipped with an EV charging line, and the home includes a tankless water heater (not rental) for energy efficiency and peace of mind. Situated close to top-rated schools, parks, community centers, shopping plazas, and public transit, this home offers unparalleled access to all amenities your family needs. A perfect opportunity for those seeking a move-in-ready home in a prime location, Walking distance to Square One, City centre, Central Library. (id:60365)
1509 - 4677 Glen Erin Drive
Mississauga, Ontario
Location! Bright Corner 2 Bed + Den Unit, 2 Full Washrooms, Parking & Locker! Steps To Erin Mills Town Centre, Top Ranked Schools, Erin Meadows Community Centre, John Fraser Secondary School, Hospital, Hwy, GO Bus & More! Access to Large List Of Amenities Incl. Indoor Pool, Steam Room & Sauna, Fitness Club, Library/Study Retreat & Rooftop Terrace With BBQs. 9' Smooth Ceiling, Laminate Floor, Stone Countertops, Kitchen Island, Window Coverings, 1 Parking & 1 Locker. (id:60365)
10 Vissini Way
Brampton, Ontario
Aprx 3800 Sq Ft!! Welcome To 10 Vissini Way! Freshly Painted Fully Detached Luxurious House. Beauty Of Upscale Riverstone Community Of Brampton. Stucco Elevation Sitting On A Wide Ravine Lot Is Truly Worth Seeing. 3 Car Tandem Garage. Large Size Main Floor And 2nd Floor Deck To Enjoy Serenity Of Ravine/Greenery. Spacious Layout With Separate Living, Dining & An Open To Above Family Room. Main Floor Offers Spacious Den. Circular Stairs & A Rare Circular Foyer. Large Servery With Beautiful Cabinetry & Quartz Counters Connecting Kitchen To The Formal Dining Room. Basement Is 90% Finished With A Huge Rec Room, A Bedroom With a Separate Entrance Through Garage. Main Floor With Soaring 10' Ceilings & 9' Ceiling In The Basement. 2nd Floor Offers 4 Bedrooms & 3 Bathrooms. 2nd Bedroom With Its Own 3 Pc Ensuite & Walk/In Closet. Upgraded House With Books Shelves In Family Room, Upgraded Kitchen With New Quartz Countertop, Sink, Cupboards, New Fridge. Pie Shaped Lot 80 Ft Wide At Rear. (id:60365)
11 Four Seasons Circle
Brampton, Ontario
Welcome to 11 Four Seasons Circle, a beautifully upgraded residence offering refined living in one of Brampton's most sought-after communities. Filled with natural light, this warm and inviting home features an elegant open-concept design and a thoughtful layout that supports both meaningful family moments and effortless entertaining. Spanning 3,378 sq ft, the home showcases a thoughtful balance of comfort, refined style, potential, and everyday luxury throughout. Anchored by granite counters and stainless steel appliances, the kitchen offers a generous eat-in area and truly serves as the heart of the home, a bright, welcoming space where daily meals and memorable moments unfold. Just off the kitchen, a spacious deck extends the living experience outdoors, creating the perfect setting for summer barbecues, relaxed dinners, or quiet moments in the sun. Throughout the home, hardwood flooring, crown moulding, detailed wainscotting, cast-iron railings, and a glass-inlaid double-door entry create an atmosphere of timeless character. The living and dining areas are expansive, bright, and designed for connection-ideal for hosting, holiday celebrations or enjoying the simple rhythms of daily life. The impressive middle-level family room adds a distinctive touch: a grand yet cozy retreat with a fireplace, ideal for movie nights, gatherings, or quiet evenings together. A versatile main-floor den serves as a private office or potential fifth bedroom, offering additional flexibility. Outside, beautifully maintained landscaping and a low-maintenance backyard with a spacious deck create the perfect setting for relaxed outdoor living. Patterned concrete walkways and modern exterior upgrades elevate the curb appeal and set an inviting tone. Ideally located near parks, top schools, trails, shopping, restaurants, transit, and major highways, this home delivers an exceptional blend of elegance, comfort, and convenience. Book your private showing today. (id:60365)
411 - 3200 William Coltson Avenue
Oakville, Ontario
Unlock turn-key living at the Upper West Side Condos by Branthaven! This beautifully maintained 695 sq ft one-bedroom + den, one-bathroom suite on the fourth floor is truly one of a kind. Step inside to wide-plank flooring throughout, bright white walls in flawless condition, and a stunning kitchen featuring quartz countertops, subway tile backsplash, under-cabinet lighting, undermount sink, floor-to-ceiling cabinetry, seating for three at the peninsula, a dedicated coffee bar, and a fridge water line hook-up. The spacious living room boasts soaring ceilings, a builder-upgraded TV-ready package, and access to a private 50 sq ft south-facing balcony with serene views. The bedroom easily accommodates a queen bed with room to size up and offers an expansive closet with room for a dresser, plus a valued builder upgrade: ensuite access to the four-piece bathroom, complete with a large vanity, ample counter space, and pristine tilework. Additional highlights include in-suite laundry, an entry closet, geo-thermal heating and cooling, one storage locker, one underground parking space, and Bell internet included in the condo fees. Enjoy the convenience of keyless entry and the SmartOne home system for a seamless living experience. Residents have access to top-tier amenities, including a concierge and security, fully equipped gym, pet wash and grooming station, media and party rooms, games rooms, rooftop deck and garden with BBQs, and ample visitor parking. Located in the heart of Joshua Meadows, you're just a short drive to the Uptown Core for shopping, dining, and services, as well as nearby walking trails, golf, parks, and top-ranked schools. Commuting is effortless with quick access to highways 403, 407, and the QEW, making both work and play incredibly convenient. (id:60365)
1310 Greenridge Circle
Oakville, Ontario
Welcome to Oakville's classy and mature Glen Abbey Community. This location offers quick access to the 407 Hwy to the North and QEW Hwy 2 minutes to the South This home is located on a quiet side street, is approximately 4500+ sq. ft. of living space. This amazing property offers a royal entrance, separate lining and dining room. The fully renovated kitchen(2023), featuring quartz countertops, upgraded cabinetry, stainless steel appliances(2023), and large island, is a welcoming space for everything from morning coffee to casual dining. Just off the kitchen is the family room, am inviting ambiance for relaxation or entertaining. Upstairs, four generous bedrooms await, with a large primary suite, walk-in closet, custom closet and a luxurious five-piece ensuite, equipped with double sinks and a luxurious soaker tub. The professionally finished basement elevates the homes versatility, offering a bar, sprawling recreation room with an electric fireplace and projector system makes it ideal for family gatherings, 2 bedrooms, den and stylish four-piece bathroom makes it perfect for entertaining or multi-generational living. Beautiful professional landscaped backyard oasis with 34ft* 18 ft salt water pool(new heater 2022) and Backyard bar/cabana and shed is perfect for fun and/or relaxation. The community offers one of the best schools, public transit and walking trails. (id:60365)

