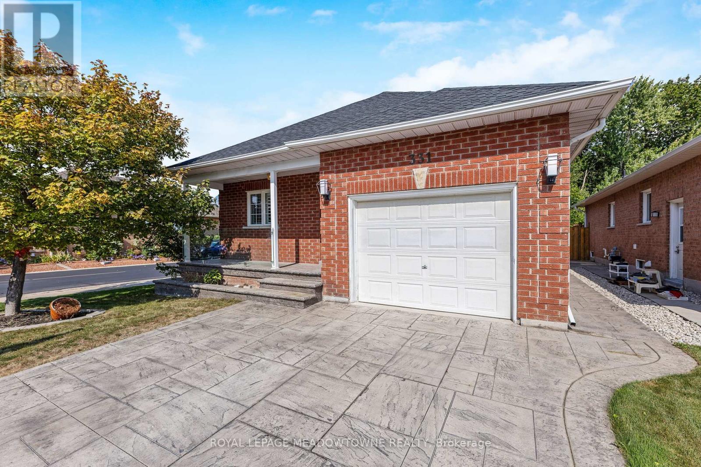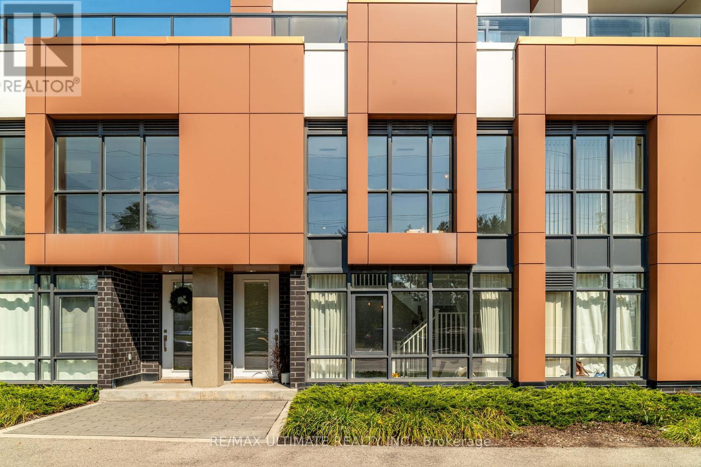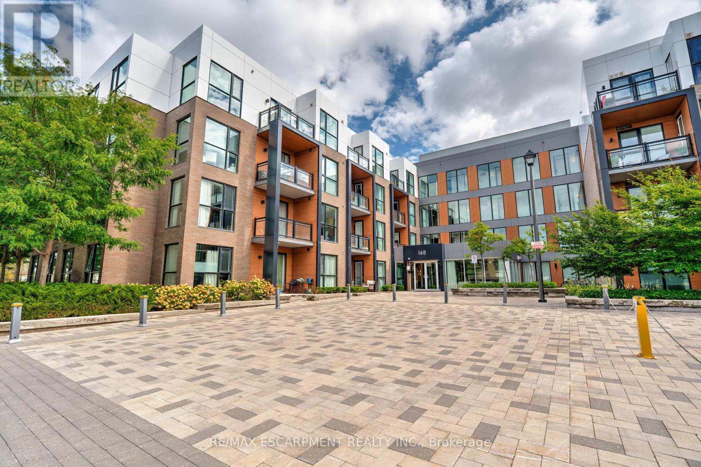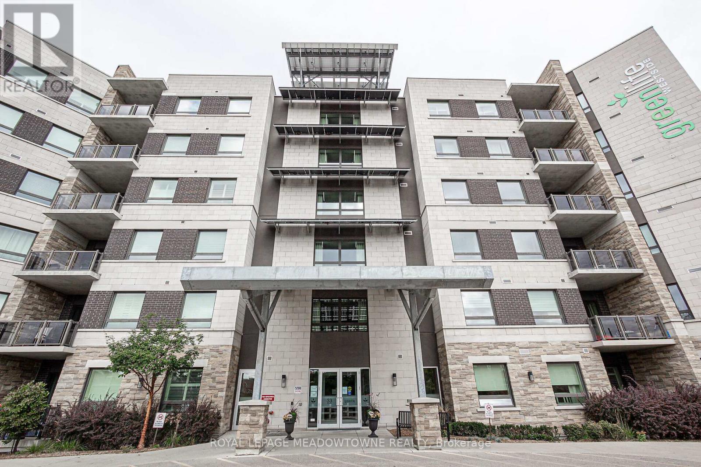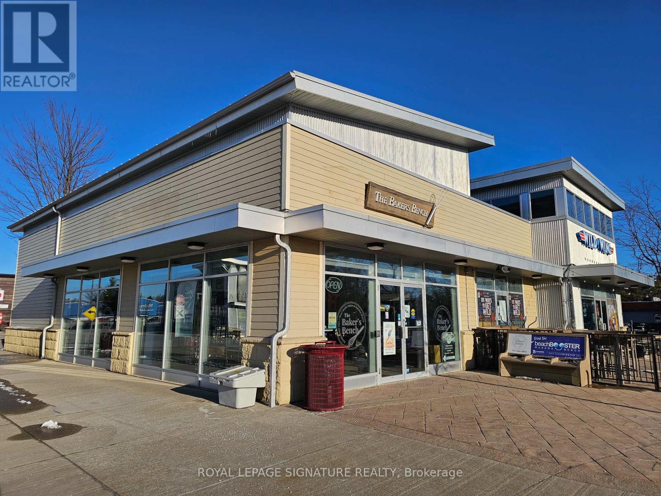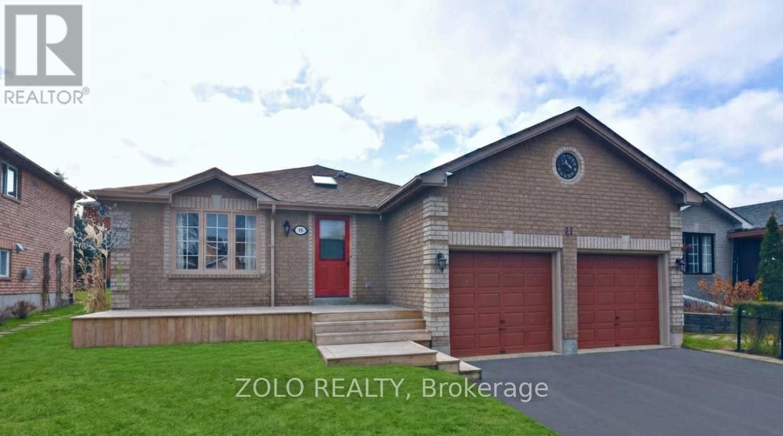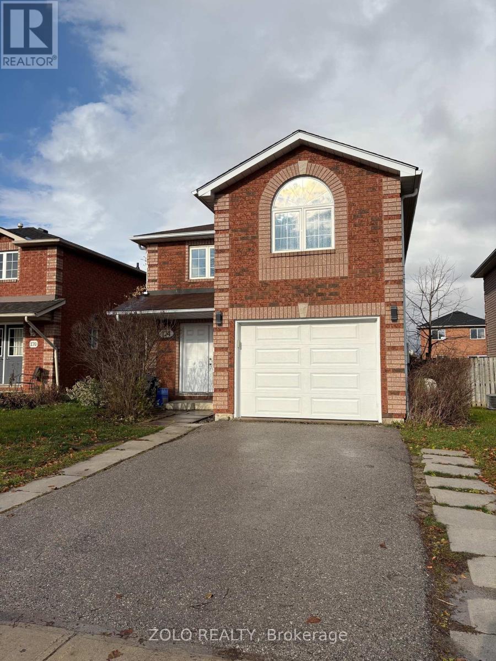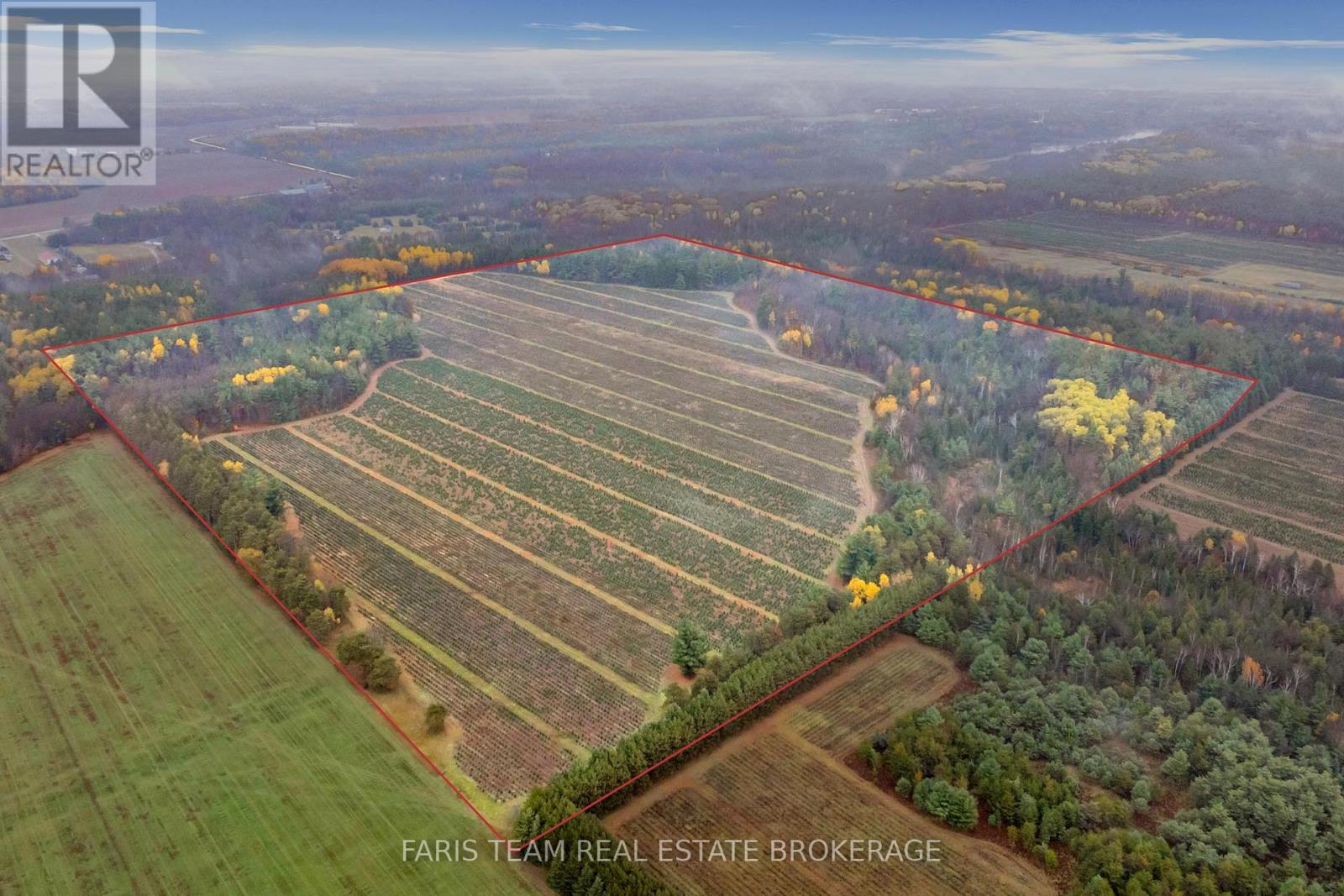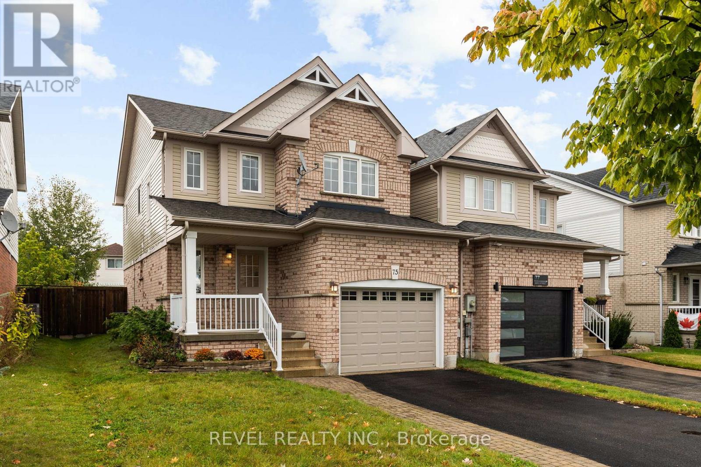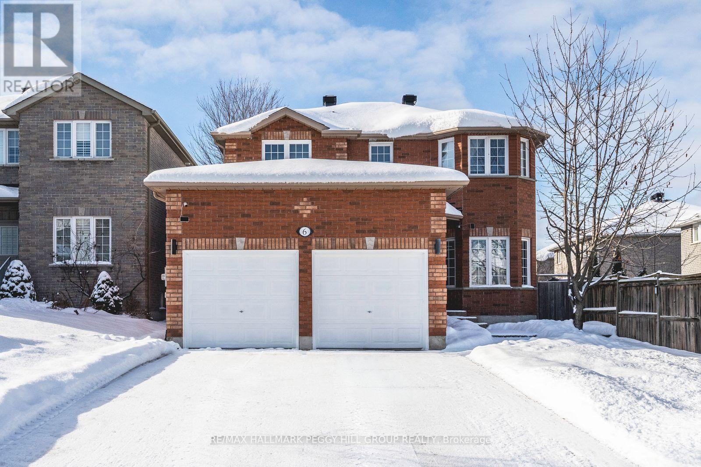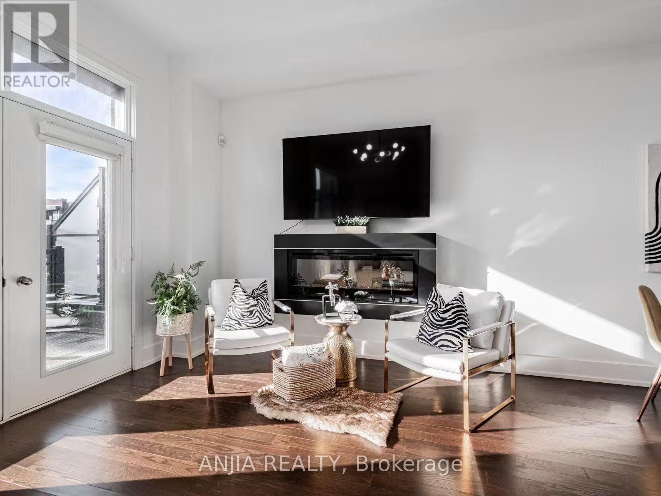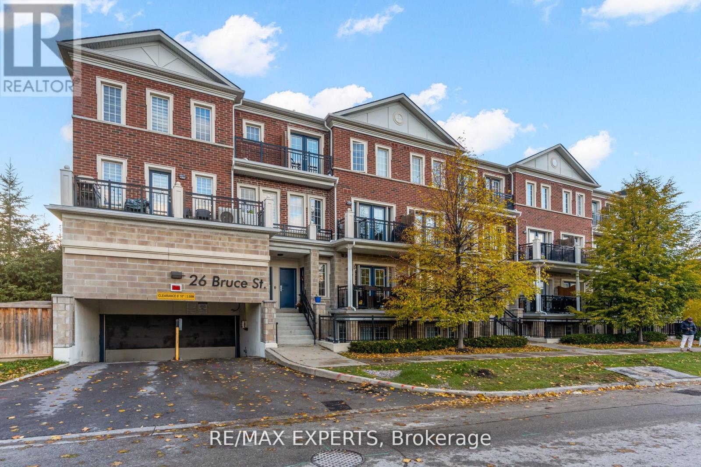331 Centennial Forest Drive
Milton, Ontario
If the ever-popular Drury Park is on your radar then this 2-bedroom, 2 full bath bungalow is definitely one to see. The outside curb appeal has been enhanced with a stamped concrete double driveway and walkways and the front porch has replaced modern railings and glass. Inside, the open concept layout is perfect for entertaining and enjoying a sense of spaciousness. It is dressed up with hardwood and California shutters. The kitchen with island is open to the dining room which opens to the private, fenced yard with stamped concrete patio and no neighbours behind or to one side. The living room has a fireplace and large window for inside enjoyment. The principal bedroom is generous in size with a full bathroom. A second bedroom on the main floor provides options for a guest room, office or den. There is also a second full bath. A main floor laundry completes the list of everything required for one level living. The unspoiled basement has replaced large windows allowing lots of natural light and there is also cold storage. Conveniently located within walking distance to many essentials as well as transit, walking and biking paths. The roof has been replaced. (id:60365)
104 - 5001 Corporate Drive
Burlington, Ontario
A unique opportunity for modern loft living at the best price in the area-perfect for anyone seeking style, flexibility, and unmatched convenience. This rarely offered, stylish, and contemporary loft delivers exceptional space, design, and convenience at an unbeatable price. Flooded with natural light, this sun-drenched suite features soaring ceilings, floor-to-ceiling windows, and a bright, open-concept layout that feels both spacious and inviting. The functional kitchen flows seamlessly into the living and dining areas, making it ideal for entertaining or relaxing at home. A generous main-floor den offers incredible versatility-perfect as a second bedroom, office, TV room, or additional living area, main floor 3-piece bathroom. Upstairs, the spacious primary suite includes a walk-in his and hers closet and a well-appointed 3-piece bathroom, creating a private retreat. Enjoy the rare benefit of dual access, including convenient private street-level entry-ideal for quick strolls to the many amenities just steps from your door. Located in the heart of Uptown Burlington, you're moments from shops, hospital, restaurants, parks, transit, and major highways 403 & 407, and the GO station, all within a well-managed building known for comfort and ease of living. Building amenities includes Fitness room, Party room, Visitors lounge & Parking. This suite also includes an additional leased underground parking space ($85/month). Experience this stunning loft in person. Schedule your visit today! (id:60365)
119 - 168 Sabina Drive
Oakville, Ontario
HERE IS YOUR CHANCE TO GET IN THE REAL ESTATE MARKET!! WELCOME TO THIS AMAZING STEAL OF A DEAL - 1 BEDROOM 1 BATHROOM, 645 SQ FT UNIT ON THE MAIN FLOOR OF THE TRAFALGAR LANDING BUILDING BUILT BY GREAT GULF! THIS MOVE IN READY CONDO FEATURES A PRIVATE WALKOUT INTERLOCKING PATIO OFFERING A HOME LIKE FEEL WITHOUT THE UPKEEP OF A YARD - BONUS FEATURE... BBQ'S ALLOWED ON THE MAIN FLOOR UNITS! INSIDE OFFERS A BEAUTIFUL OPEN CONCEPT KITCHEN WITH PLENTY OF ADDITIONAL CABINETS, BREAKFAST ISLAND AND EXTRA SHELVING! PRIMARY BEDROOM IS EQUIPPED WITH HIS AND HER CLOSETS AND ACCESS TO MAIN BATHROOM! UPDATED SHOWER TILES IN MAIN BATH PRESENT A MORE MODERN FEEL.! IDEALLY LOCATED ACROSS THE STREET FROM SHOPPING CENTER AND RESTAURANTS, THIS WELL CARED FOR UNIT OFFERS LARGE WINDOWS WITH SOUTHERN EXPOSURE FILLING THE UNIT WITH NATURAL LIGHT! ETHERNET WALL OUTLETS THROUGHOUT THE UNIT! 1 UNDERGROUND PARKING AND LOCKER OFFERED! COME SEE FOR YOURSELF WHY THIS IS THE PERFECT PLACE TO CALL HOME! (id:60365)
318 - 33 Whitmer Street
Milton, Ontario
Welcome to Greenlife Westside, one of Milton's most sought-after condo buildings known for its eco-conscious design and low maintenance fees. This bright and spacious 2-bedroom, 2 full bath unit offers a perfect blend of comfort, functionality, and breathtaking views. Enjoy stunning vistas of the wooded area and Niagara Escarpment from nearly every room, with a spectacular, unobstructed view from your large private balcony the ideal spot for morning coffee or evening sunsets. The thoughtfully designed layout includes a primary bedroom with a luxurious ensuite featuring a jetted tub, and a second full bath with a custom oversized walk-in shower. The second bedroom is equipped with a Murphy bed, making it perfect as a home office or easily converted for over night guests. Greenlife Westside is ideally located within walking distance to Milton's charming downtown, where you can enjoy the local farmers market, shops, and dining. With its unbeatable location, gorgeous views, and versatile living space, this condo offers the lifestyle you've been looking for all with the bonus of ultra-low monthly maintenance costs. (id:60365)
F1 - 321 Main Street
Wasaga Beach, Ontario
Bright and modern bakery and quick service restaurant (QSR) in one of the busiest plazas in downtown Wasaga Beach. Located at the intersection of Main Street and River Road West where all of the big retailers, supermarkets, and restaurants are. This location is surrounded by hotels,resorts, and the provincial park with the beach just steps away. Currently operating as a very established and popular bakery. 9-ft commercial hood plus tons of prep area, refrigeration, andover 100 parking spaces. Brand new lease to be provided to qualified operators at $3,000 NetRent with 5 + 5 years. Open for rebranding into a different concept, cuisine, or franchise.Please do not go direct or speak to staff or ownership. Excellent opportunities for a growing brand or franchise to take over an expensive and very high quality build out in a bright corner location of a premium plaza. This is a AAA plaza with lots of big operators. Tons of signage and parking options. This is THE place to be in Wasaga Beach with the Beach Area 1 just a few minute walk away. It benefits from a huge boost in tourism in the summer months and it is surrounded by all kinds of hotels, motels, camping areas, RV parks, and of course the local population. Property Details: 200-amp, 3-phase power supplies this modern unit. It has high ceilings and tons of light as it is southwest facing. Full kitchen with a hood system and tons of prep area in the back with a great retail area ideal for many different concepts. (id:60365)
21 Columbia Road
Barrie, Ontario
Welcome to this bright 3+1 bedroom bungalow in South Barrie! This family-friendly home features a big bay window, an open-concept living/dining area, and a cozy eat-in kitchen with a walkout to the back deck. Spacious bedrooms throughout, including a primary with 4-pc semi-ensuite. The fully finished basement adds incredible living space with a bedroom, large rec room, full bath, and tons of storage. Big backyard, Perfect location-just minutes from schools, parks, Hwy 400, shopping, transit & everything your family needs! The house will be cleaned, and all necessary repairs or paint touch-ups will be done before move-in. (id:60365)
174 Tunbridge Road
Barrie, Ontario
Beautifully renovated 4+2 bdrm detached house in the desirable Georgian Dr. neighbourhood. Excellent Turn-key condition. Perfect for investors or extended family. Open concept, very practical layout. Full kitchen with S/S appliances, double sink, backsplash, and Walk-out to a massive deck. Good-sized bedrooms upstairs, Spacious Primary bedroom with a high cathedral ceiling, 4-pc own ensuite, panoramic window, and Walk-in closet. Finished basement with Family room, two bedrooms, and a 3-piece bathroom. Freshly painted Deck, Fenced private backyard. Oversized Garage with new garage door ( 2024), Hi-efficiency Furnace (2022). Roof (2020). Close to all amenities, schools, shopping, hospital, college, HW400. (id:60365)
5992 Concession 2 Sunnidale
Clearview, Ontario
Top 5 Reasons You Will Love This Property: 1) Expansive 92-acre property offering a mix of open land, mature trees, and natural beauty, perfect for a variety of uses from hobby farming to future development 2) A portion of the land is currently under a nursery contract, providing steady income while the remainder of the property remains available for personal or commercial pursuits 3) Impeccably maintained grounds with healthy soil, two streams, and excellent drainage, supporting both current operations and future potential 4) Endless possibilities for building your dream estate, creating a rural retreat, or expanding agricultural ventures in a serene countryside setting 5) Conveniently located in a peaceful yet accessible area, offering the ideal balance of privacy, space, and proximity to nearby amenities. (id:60365)
75 Bird Street
Barrie, Ontario
Offers anytime! Welcome to 75 Bird Street, a stunning link home nestled in one of Barrie's sought-after family-friendly neighborhoods. This charming residence boasts 3 spacious bedrooms and 2.5 well-appointed bathrooms, offering ample room for families or those looking for a move-in ready home. As you step inside, you're greeted by a large, inviting living room bathed in natural light, perfect for relaxing or entertaining especially in front of the elegant gas fireplace. Adjacent to the living room is the generous dining room, which offers seamless walk-out access to the back deck. The chef's kitchen is sure to impress, featuring sleek stainless steel appliances, granite kitchen countertop, ample cabinetry for all your storage needs, a brand-new microwave and a convenient breakfast bar that provides the perfect spot for casual meals or morning coffee. You will also be thrilled to find a laundry room & powder room to complete this level. Upstairs, the primary suite offers a peaceful retreat, complete with a private ensuite bathroom & large wooden wardrobe. Two additional bright and airy bedrooms share a well-sized family bathroom, offering plenty of space for a growing family or guests. Outside, the backyard is perfect for kids to play or for hosting summer gatherings, featuring an expansive back deck. The shingles were also conveniently redone in 2017. With easy access to schools, parks, shopping, and commuter routes, 75 Bird Street offers both comfort and convenience. Don't miss your chance to own this beautiful home in a prime Barrie location! (id:60365)
6 Laurelwood Lane
Barrie, Ontario
ALL-BRICK FAMILY HOME IN DESIRABLE ARDAGH BLUFFS WITH MODERN UPDATES & A BACKYARD POOL RETREAT! Set in the heart of Ardagh Bluffs with nearby access to over 17 km of trails and more than 500 acres of green space, this all-brick two-storey home with over 2,000 sq ft above grade showcases pride of ownership throughout and combines lifestyle and convenience with schools, shopping, parks, golf, and Highway 400 only minutes away, plus the ability to walk to St. Joan of Arc Catholic High School. A stamped concrete driveway with no sidewalk interruption enhances the curb appeal while allowing generous parking, and the fully fenced backyard offers an interlock patio and above-ground pool for outdoor enjoyment. The kitchen steals the show with quartz countertops, a large island with breakfast bar seating, white cabinetry topped with crown moulding to the ceiling, stainless steel appliances, a stylish tile backsplash, and a walkout to the back patio. Hardwood flooring, updated pot lighting, and excellent natural light carry throughout, connecting a bright living room open to the kitchen with a gas fireplace in the formal dining space. Upstairs, a spacious landing enhances the airy feel, leading to three well-sized bedrooms served by a 4-piece bathroom, alongside a primary retreat with a walk-in closet and private 4-piece ensuite. The unfinished basement is a blank canvas with potential for future living space. Fall in love with a well-maintained #HomeToStay, ready to create lasting memories. (id:60365)
9140 Bathurst Street
Vaughan, Ontario
Stunning 3-Storey Freehold Townhome In Patterson, Featuring A Rare 10-Foot Ceiling On The Main Floor And 9-Foot Ceilings On The Third-Floor Bedrooms - Higher Than Most Traditional Townhomes. Bright Open-Concept Layout With Floor-To-Ceiling Windows, Hardwood Floors, And An Upgraded Kitchen With Granite Countertops, Stainless Steel Appliances, Built-In Rangehood, And Modern Light Fixtures. Spacious Primary Bedroom With Walk-In Closet And Ensuite Bath, Plus Large Windows In All Bedrooms. Double Garage With Remote And One Driveway Parking, Offer A Total Of 3 Parking Spaces. Close To Schools, Parks, Transit, Shopping, And All Amenities. A Beautiful, Turn-Key Home In A Prime Location. (id:60365)
D07 - 26 Bruce Street
Vaughan, Ontario
Modern 2-Bed, 2-Bath Townhome In The Heart Of Woodbridge! This Bright, Spacious Unit Offers A Functional Layout With A Stylish Kitchen Featuring Granite Countertops, An Open-Concept Living Area, And A Walkout To A Private Balcony With A Beautiful Ravine View - Incredible For Privacy. The Primary Bedroom Features A Luxurious Ensuite Washroom. This Home Is Ideally Located Near Every Amenity You Could Ask For, Including Shops, Parks, Transit, And Highways .. A Perfect Choice For Anyone Looking For An Upscale, Low Maintenance Living Experience In An Incredible Location. (id:60365)

