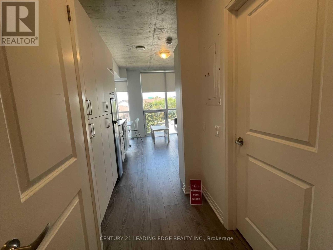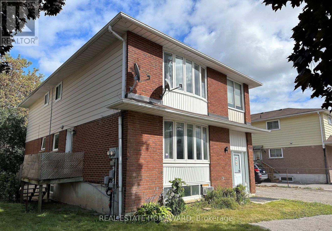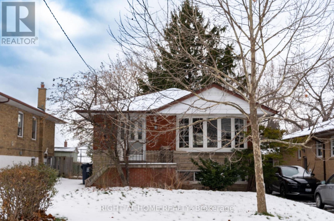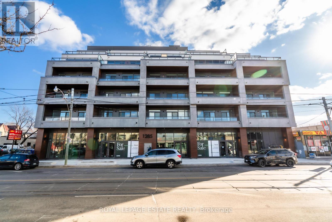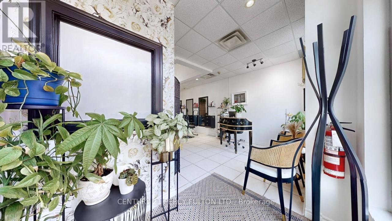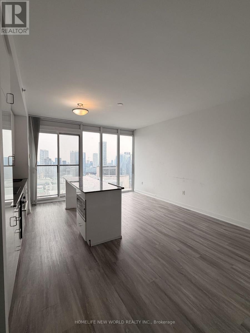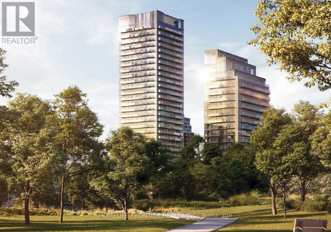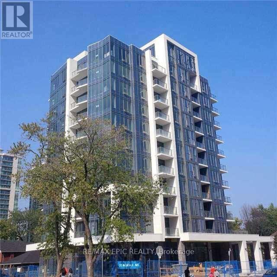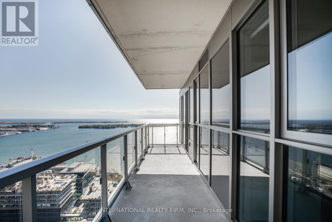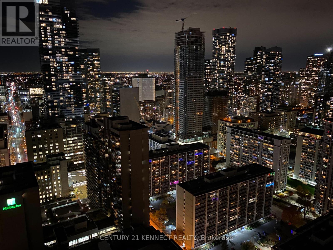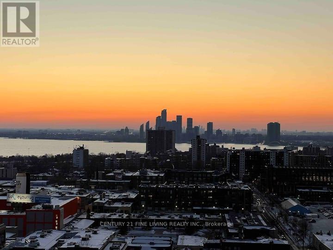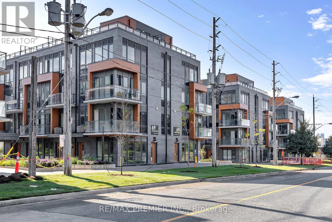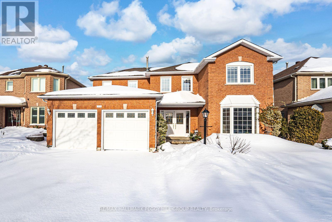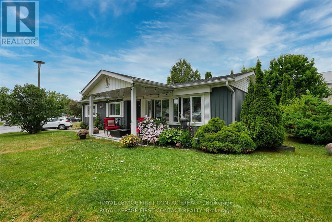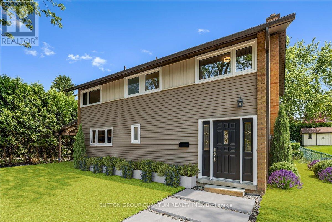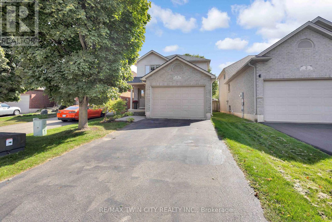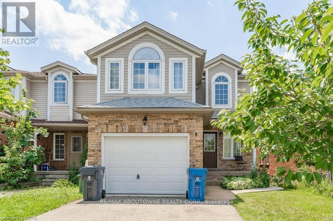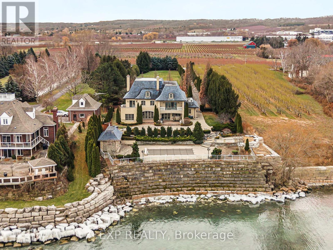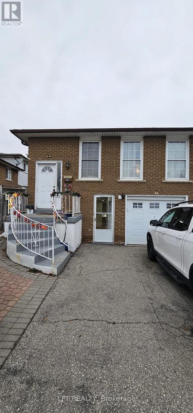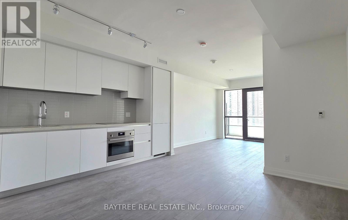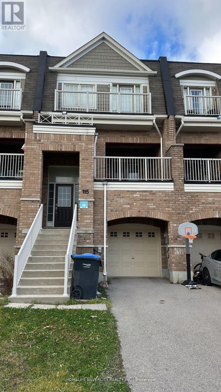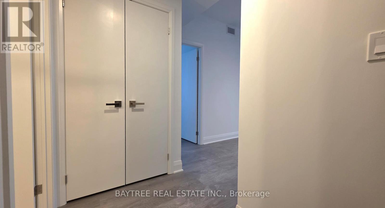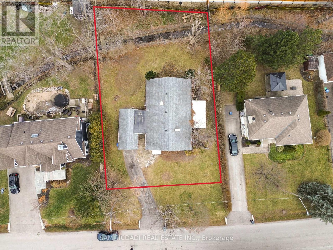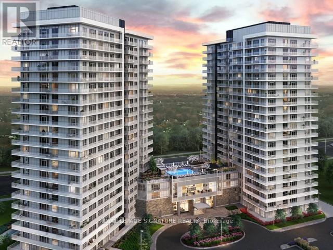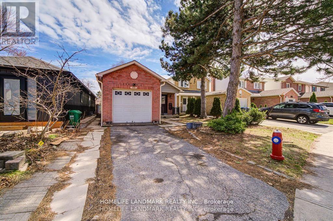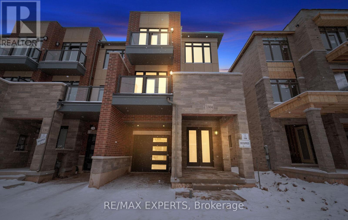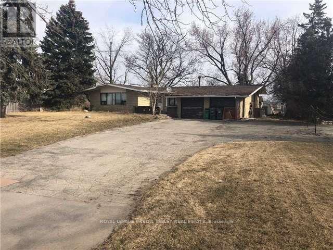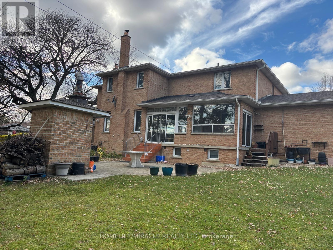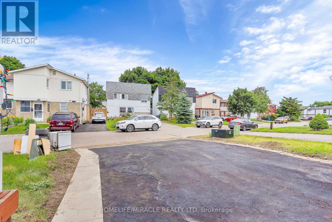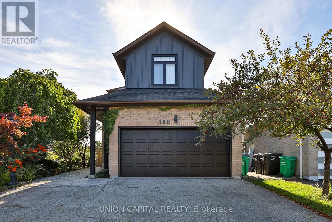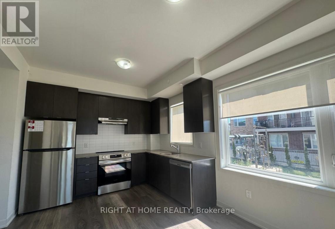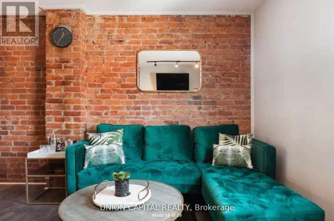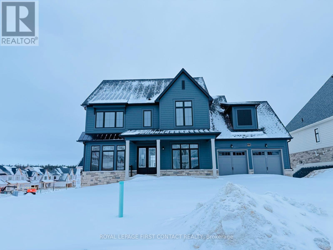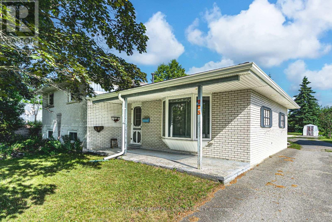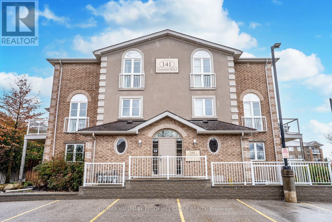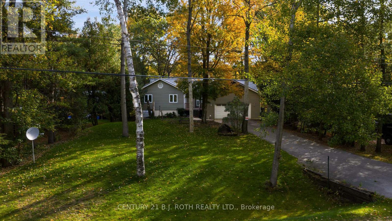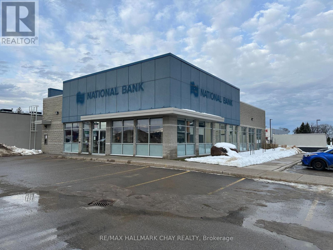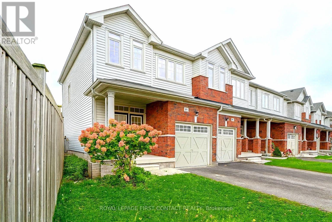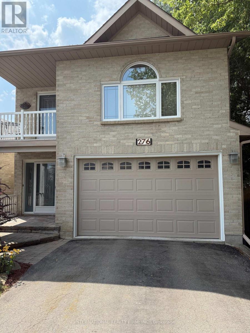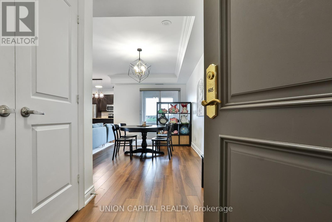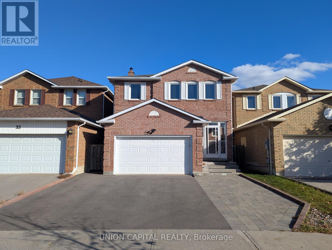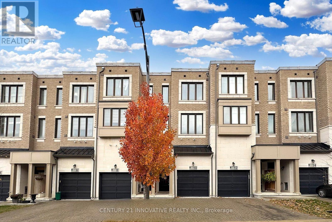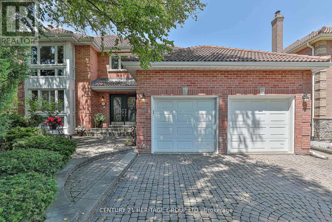66 - 23 Observatory Lane
Richmond Hill, Ontario
Prime Location, Yonge St and 16th Ave, 23 Observatory Lane Townhomes, Unit # 66. This Welcoming Home features 9 feet Ceiling on Main floor, South Exposure filled with Light, 3 Large Size Bedrooms, 3 Bathrooms, Updated Open Concept Kitchen, All Stainless Steel Appliance with Quartz Counter Top, Undermount Double sink, Backsplash, Brand New Dishwasher. Hardwood Staircase, Laminate Floors, No Carpet, Pot lights, California Shutters, Fully Renovated Bathrooms with Quartz Counter Tops, Undermount Sinks. Second Floor Laundry Room. Walking Distance to Yonge St, Bridgeview Parks, HillCrest Mall, NoFrills, Banks, Transit, Hwy 7,Hwy 407.Plenty of Visitor's Parking. (id:60365)
422 - 1900 Simcoe Street N
Oshawa, Ontario
Fully Furnished, Bright, Bachelor Unit Located Conveniently Next To The University Of Ontario Institute Of Technology And Durham College Campus. Facilities Include Lounge, Concierge, Meeting Room, Multi Purpose Party Room, Visitor Parking, Good For Student Or Single Professional. (id:60365)
Main - 511 Harris Court
Whitby, Ontario
Bright and spacious 3 bedroom flat in downtown Whitby. Updated kitchen, renovated bathroom,ensuite laundry, newer windows, laminate flooring throughout, generously sized bedrooms, walkout to deck from the kitchen, ensuite laundry, Parking on private driveway. (id:60365)
Upper - 9 Sylla Avenue
Toronto, Ontario
High Demand Wexford-Maryvale Location! Near Ttc, School, Mall, Supermarket And 401/404. Own Kitchen And Plenty Of Space. Nearby Laundromat for Convenience Or Arrangement To Be Made With Basement Tenants. Bring Your Pickiest Clients And Families. This Home Is Perfect For Your Next Family Home. (id:60365)
404 - 1285 Queen Street E
Toronto, Ontario
Welcome to The Poet Where Modern Living Meets Urban Charm. Perfectly situated between vibrant Leslieville and the coveted Beach area, The Poet is a modern boutique residence offering the best of both worlds. Thoughtfully designed with cutting-edge thermal technology for energy efficiency, this stylish building features exceptional amenities including a rooftop deck, party room, gym, media room, concierge, dog wash station, and bike storage and Roger's high speed internet is included in the condo fees. Enjoy a spacious, smartly laid-out floor plan with high-end finishes and an oversized balcony ideal for morning coffee or evening cocktails. Conveniently located steps from the TTC and the future SmartTrack line, with quick access to downtown Toronto.Whether you're a young professional, down sizer, or looking for the perfect city retreat, this is urban living at its finest. Currently leased out until Dec 2026, Investors only please. (id:60365)
3 - 3100 Brock Street N
Whitby, Ontario
** Opportunity knocks ** HAIR & NAIL SALON located in a High Exposure Plaza on Brock St N At Rossland * 3 cutting stations, 2 stand alone shampoo sinks, 2 pedicure stations and 2 manicure stations. Also has a private aesthetics room. Monthly Rental $2,283.66 Including T.M.I. **1 styling chair rented. They manage themselves along with laser hair removal renting the aesthetics room. (id:60365)
3909 - 426 University Avenue
Toronto, Ontario
Welcome to Residences at RCMI! Great Location! Located in the heart of Downtown Toronto. Floor-to ceiling windows, 9 foot high ceilings, newly renovated laminate flooring. Access to St. Patricks Subway Station. Minutes away from UofT, TMU, and OCAD and the Financial and Entertainment Districts, Nathan's Phillip Square, Toronto Eaton Centre, Kensington Market, and Chinatown. Conveniently located close to Mount Sinai and Toronto General Hospitals. Book a Showing Today! (id:60365)
1008n - 120 Broadway Avenue
Toronto, Ontario
Welcome To Untitled Condos! Be The First To Call This Modern, Open-Concept 1 Bedroom, 1 Bathroom Condo Home. Thoughtfully Designed With A Fully Enclosed Bedroom And A Seamless Open-Concept Living, Dining, And Kitchen Area-Perfect For Everyday Living And Entertaining. Featuring Contemporary Finishes And 9-Foot Ceilings For A Bright, Airy Feel. Enjoy Exceptional Amenities Including Concierge, Co-working Lounge & Garden, Fitness Centre, Basketball Court, Indoor/Outdoor Pool & Spa, Recreation Room, Kids' Playroom, Social Lounge, And Outdoor Dining & Social Spaces. Steps To Transit, Shopping, Restaurants, And Entertainment. Just A 10-Minute Walk To Eglinton Subway Station. (id:60365)
501 - 28 Avondale Avenue
Toronto, Ontario
Excellent location near Yonge & Sheppard Subway Station. Just minutes to shops, entertainment, groceries, and all local amenities. Close to all levels of schools, including university, as well as parks and recreational facilities. TTC at your doorstep and easy access to Highways 401, 404, and the DVP. Building amenities include a car drop-off area, lobby lounge, concierge, bike lockers, fitness room, and visitor parking. (id:60365)
3203 - 15 Lower Jarvis Street S
Toronto, Ontario
Fully Furnished 2 bed 2 bath condo on the 32nd floor south facing the Water! Incredible panoramic views of the lake and City!!! Large 190 sqft balcony. Comes with 1 parking, 1 locker and furnishings as shown in the photos. Walking distance to grocery stores, restaurants, bars, public transportation and Sugar Beach. High end modern kitchen with premium Miele appliances and upgraded washrooms. Steps to Lake Ontario and bike trails which connects you to every feature of downtown Toronto. Primary bedroom with walk-in closet. Ensuite washer and dryer. (id:60365)
3903 - 403 Church Street
Toronto, Ontario
** 1 Year Term ** Beautiful Sky City view. Prime downtown location at church & Carlton , Just one step to across Loblaws Big Grocery Store, Street-car at door step to Ryerson, College St Subway. Near Toronto University, Ryerson University, City of Toronto, Eaton Centre, Dundas Square, Gerald Hospital, Easy to go CN Tower and Harbourfront. Welcome Professionals & Students. (id:60365)
2211 - 150 East Liberty Street
Toronto, Ontario
Beautiful Large 1+Den, 2 Floor Loft Style In Liberty Village With Lots Of Natural Light. Amazing Large Balcony With View Of The Lake!!! Large Open Concept On Main And 1 Bed Plus Den On 2nd. Two Bathrooms, Parking Included, Short Walk To King St, Vibrant Queen West, Close To Trinity Bellwoods Park, Queen West, The Lakefront And Marina! (id:60365)
D18-#119 - 69 Curlew Drive
Toronto, Ontario
Welcome to this PARTIALLY FURNISHED brand new, never lived in 3 bedroom, 3 washroom, 2 storey condo townhome in the desirable Parkwoods community! Featuring a functional open-concept layout, 9' ceilings and stylish laminate flooring throughout, this modern home boasts a sleek kitchen with quartz countertops, stainless steel appliances and contemporary cabinetry. The spacious primary bedroom offers a 4 piece ensuite and closet. Main floor bedroom provides versatility for family, guests or a home office and a 3rd bedroom with 3pc bathroom. The crown jewel? A massive private rooftop terrace - ideal for outdoor dining, entertaining or simply unwinding under the stars. Equipped with ample storage, a tankless hot water heater and quality finishes throughout. Ideally located at Victoria Park & Lawrence with exceptional access to TTC, GO transit, schools, shopping, parks and dining. Minutes to Hwy 401 and DVP. Just move in and enjoy stylish, connected living! (id:60365)
44 Cardinal Street
Barrie, Ontario
WELL-MAINTAINED ALL-BRICK TWO-STOREY WITH OVER 2,800 FINISHED SQ FT IN AN ESTABLISHED NORTH-END NEIGHBOURHOOD! Tucked within one of Barrie's established north-end neighbourhoods, this beautiful all-brick two-storey home makes a lasting impression with its grandeur exterior, double front doors, manicured gardens and a double garage that adds to its curb appeal. Offering over 2,800 square feet of finished space, the interior is warm and inviting, with thoughtful details throughout. The bright kitchen features timeless white cabinetry, generous counter space and a breakfast area with a walkout to the patio, creating an easy connection to outdoor living. The combined living and dining room showcases a large bay window that fills the space with natural light, while the family room's gas fireplace offers a cozy spot to gather. Hardwood flooring adds warmth and character to both spaces, and the main floor laundry with garage access adds everyday functionality. Upstairs, four spacious bedrooms include a primary suite with double doors, a walk-in closet and a 4-piece ensuite, while the three additional bedrooms share a main 4-piece bath. The basement extends the living area with a generous rec room and an additional gas fireplace, perfect for family movie nights or entertaining guests. Step outside to enjoy a private backyard with a patio, mature trees, hedging, a shed and a privacy fence that together create a quiet outdoor escape. Big-ticket updates have already been completed, allowing you to move in and enjoy this beautiful home with confidence! (id:60365)
2 Nature Trail
Innisfil, Ontario
Discover this exceptional opportunity: a rare 3-bed, 2.1-bath home, w/ over 1500 sq ft of living space, thoughtfully updated inside & out. The main living area features new flooring, large bright windows, a cozy f.p, & a spacious dining space, perfect for entertaining. The kitchen offers ample storage w/ a generous pantry, modern cabinetry, an oversized s.s sink, & new flooring. The primary bedroom includes double closets & is complemented by a 2-pcs bath. An additional tastefully reno'd 3-pcs bath is conveniently accessible from both the primary & 2nd bedrooms. For added flexibility, this property includes a full in-law suite w/ its own separate entrance from the back deck. The suite boasts a large living area, a full kitchen, a sizeable bedroom, & a modern full bath w/ a walk-in shower ideal for aging parents, visiting guests, or extended family. Situated just inside the entrance to the park, this corner lot offers privacy, generous space, & a peaceful setting. The backyard features an 8x10 garden shed nestled among mature trees, & steps from your back door, you'll find a refreshing pool-perfect for summer days. Enjoy relaxing mornings on the covered front porch, or host outdoor gatherings on the spacious back deck. This home combines interior updates w/ exterior enhancements, including newer siding, insulation, & most windows. The property provides 2 dedicated parking spots, w/ additional parking in the common areas eliminating street parking hassles. Additional features include 2 ductless A.C. units, a water softener, and a state-of-the-art "combi system" providing efficient gas fuelled hot water, radiant heating, & a tankless hot water heater, all in one compact, space-saving system. Near the shores of Lake Simcoe, this community offers 3 clubhouses, exercise & kitchen facilities, indoor/outdoor shuffle board and 2 large, heated saltwater pools. Don't miss your chance to own this spacious home in an unbeatable location! (id:60365)
Unit I - 154 Spruce Street
Ottawa, Ontario
Welcome to The District a vibrant community in one of Ottawa's trendiest and most sought-after neighbourhoods! This Domicile built stacked townhome is located steps to LRT Bayview station, Little Italy, LeBreton Flats and shops/restaurants that Hintonburg & Wellington West has to offer. Modern 2 story design includes 3 bedrooms, 1 bath & open concept living, stainless steal appliances, main floor laundry, gas BBQ hookup and large outdoor balcony. Downstairs is the primary bedroom with walk-in closet, 2 more good-sized bedrooms, full bathroom & storage room. *For Additional Property Details Click The Brochure Icon Below* (id:60365)
Unit 2 - 18 Pleasant Avenue
Hamilton, Ontario
This spacious 1-bedroom, 1-den (both with egress windows), and 1-bathroom apartment for lease is the perfect choice for those seeking a peaceful neighbourhood with easy access to amenities, top-rated schools, and outdoor adventures.The apartment occupies the entire lower level and is accessible through a private side entrance. Brand new and fully updated, it features modern appliances, carpet-free flooring, pot lights throughout, and designer finishes. The open living space is complemented by in-suite laundry for added convenience.The well-sized bedroom comes with a large egress window and ample closet space. The den, also equipped with an egress window, is ideal for someone who works from home or requires additional living space. The brand new full bathroom adds a fresh touch to the unit. (id:60365)
4 Fuller Court
Brantford, Ontario
A Quiet Court, a Brick Beauty, and a Place to Call Home Tucked away on a quiet court in Eagle Place, this 2-storey brick home offers the perfect mix of charm, space, and function for your family's next chapter. Step inside and you're greeted by an open-concept main floor where the kitchen, dining, and living room flow seamlessly together - perfect for entertaining or keeping an eye on little ones. The gas fireplace adds a warm, cozy touch on cool evenings, while the sliding doors lead you out to a fully fenced backyard that's ready for kids, pets, and summer BBQs. Upstairs, you'll find 4 comfortable bedrooms, including a spacious primary with ensuite privileges - a quiet retreat after a long day. With a garage and a half with inside entry, a powder room on the main level, and stainless steel appliances (plus all others included!), this home truly blends convenience with comfort. And the best part? Its location - a tucked-away court in Eagle Place, close to schools, parks, and trails, yet only minutes to the highway for an easy commute. Your family's next chapter starts here - book your private tour today! (id:60365)
Bsmt - 3 Drohan Drive
Guelph, Ontario
One Bedroom WALK OUT legal basement apartment available for rent in the south of Guelph, available Feb 1, 2026. Functional open concept kitchen/living room layout. Lots of windows with walk out allowing for tons of natural lights to come in. In unit washer/dryer. Big backyard offers lots of outdoor space. One parking spot included. Steps away from bus stop that has direct bus routes to campus. Walking distance to all the south end commercials and trails. Quick access to highway 401/6. Rent is $1550 + 35% utilities. (id:60365)
491 Green Road
Hamilton, Ontario
Welcome to beautiful Stoney Creek. This unique freehold townhome is only attached at the garage walls. Step inside to the sunfilled living room with gleaming hardwood floors and custom kitchen with stone countertops. Upstairs has 3 great size bedrooms with the primary having a large walk in closet and ensuite. Bedroom level laundry as an added bonus. The lower level in completely finished with a family room, wet bar and a 2pc bathroom. California shutters throughout the home, gas line for BBQ and inside entry to the oversized garage. Just steps to Lake Ontario, walking trails, the QEW, shopping and dining. (id:60365)
5545 Blezard Drive
Lincoln, Ontario
Waterfront. Private. Refined.Set along the shoreline of Lake Ontario, 5545 Blezard Drive offers a private waterfront setting in the heart of Lincoln.An expansive waterfront lot extending over 700 feet in depth creating a sense of space and seclusion while capturing uninterrupted lake and skyline views. The residence is designed for everyday living and hosting, with a well-balanced layout that includes formal living and dining rooms, a comfortable family room, and a private library. The kitchen is equipped with premium appliances and opens to a bright breakfast area, where a double-sided fireplace connects the interior to the outdoors. From here, step onto the patio and take in the calm of the water beyond.Upstairs, the home offers five plus one bedrooms, each with its own ensuite and walk-in closet, well suited for families and guests alike.Outdoors, the waterfront lifestyle takes center stage. A saltwater pool and cabana sit steps from the lake, with glass railings to preserve the view. A modern break wall adds shoreline protection and peace of mind. Completing the property are a circular driveway and an attached two-car garage.This is a refined lakeside home where privacy, space, and setting come together in a way that is increasingly rare (id:60365)
382 Pinemeadow Avenue
Mississauga, Ontario
Stunning & Bright Main Floor Unit in a Prime Location! This beautifully maintained 2-bedroom home features a functional open-concept layout with large windows that flood the space with natural light. Enjoy a modern aesthetic with stylish wood-slat accent wall at the entrance and durable parquet flooring throughout. The unit offers a completely private entrance for your convenience. The spacious primary bedroom includes a mirrored double closet, and the unit comes equipped with Ensuite Laundry. Located steps away from transit, Shopping, and parks. Street Parking available Tenant pays 30% of utilities. (id:60365)
1206 - 2 Erskine Road
Mississauga, Ontario
Welcome to Exchange District Condos 2 a luxurious and modern residence perfectly situated in the heart of downtown Mississauga! This stylish 2-bedroom, 1-bathroom unit includes parking for your convenience. Enjoy unbeatable proximity to Square One Shopping Centre, Celebration Square, top-tier restaurants, and a wide array of retail options. Commuting is a breeze with easy access to the City Centre Transit Terminal, MiWay, and GO Transit. Sheridan Colleges Hazel McCallion Campus is just a short walk away, and the University of Toronto Mississauga is easily accessible by bus. High-speed internet included!! (id:60365)
115 Inspire Boulevard
Brampton, Ontario
Rare chance to rent in a highly sought-after, thriving locale. On the residential side, this versatile unit features three spacious bedrooms, three washrooms, a private driveway, and a garage. The main floor boasts soaring 9-foot ceilings, while the third floor features elegant hardwood flooring, creating a bright and stylish living space. There is no other residential Tenant. This live/work unit has commercial unit rented to a barber shop, close to all major amenities, shops in the community and top-rated schools. (id:60365)
1510 - 2 Erskine Road
Mississauga, Ontario
Welcome to Exchange District Condos 2 a luxurious and modern residence perfectly situated in the heart of downtown Mississauga! This stylish 2-bedroom, 2-bathroom unit includes parking for your convenience. Enjoy unbeatable proximity to Square One Shopping Centre, Celebration Square, top-tier restaurants, and a wide array of retail options. Commuting is a breeze with easy access to the City Centre Transit Terminal, MiWay, and GO Transit. Sheridan Colleges Hazel McCallion Campus is just a short walk away, and the University of Toronto Mississauga is easily accessible by bus. High-speed internet included!! (id:60365)
1235 Old River Road
Mississauga, Ontario
Welcome to 1235 Old River Road, located in the highly sought-after Mineola West neighbourhood, renowned for its mature, tree-lined streets and exceptional schools, including Kenollie Public School and Mentor College. This charming bungalow is situated on a generous 88 x 140 ft lot, offering outstanding value and future potential in one of Mississauga's most prestigious communities. The well-maintained three-bedroom, two-bathroom residence features recently renovated bathrooms, hardwood flooring, and a bright living room filled with natural light. The thoughtfully designed layout includes a kitchen complete with a farmhouse sink, stainless steel appliances, and an adjoining breakfast area. The dining room offers a walkout to an interlocked patio - perfect for relaxing or entertaining. The expansive backyard is complete with a creek running through the property and a new, higher fence along the back, providing enhanced privacy. Whether held as a rental property with consistent income, or reimagined to create a custom residence, the opportunities are plentiful. Ideally located near lakefront trails, the Mississauga Golf & Country Club, and the vibrant restaurants, boutiques, cafés, and shops of Port Credit. Commuting is effortless with quick access to the QEW, Port Credit GO Station and upcoming Hurontario LRT. A rare opportunity to secure a premium lot and an exceptional lifestyle in one of Mineola West's most desirable enclaves. (id:60365)
808 - 4675 Metcalfe Avenue
Mississauga, Ontario
Welcome To This Bright And Spacious, 9' Ceiling, 1+1 Bedroom, 2 Full Washroom Unit! Water & Heat & Internet Are Included, Along With 1 Parking Space And 1 Locker. Located In An Excellent Area-Just Steps From Erin Mills Town Centre, Walmart, Public Transit, And Minutes From The GO Station And Highways. Close to Credit Valley Hospital. Enjoy The Benefits Of A Gated Community With 24-Hour Security. (id:60365)
Basement - 3145 Cantelon Crescent
Mississauga, Ontario
Charming Detached Bungalow Branded New 2 Bedrooms Legal Basement With 1 Full Bathroom And 1 Parking Spot On Driveway, Ideal For A Small Family Or Professional Tenants. Located In A Prime Mississauga Area, Just Minutes To Highways 401, 403, And 407. Featuring A Deep Lot, Spacious Front Porch, Air Duct Clean Done On December 13/2025, Includes One Parking Space In The Garage And One On The Driveway. Tenant Is Responsible For 40% Of The Utility Costs. (id:60365)
3304 Azam Way W
Oakville, Ontario
Welcome To this Brand New Stunning Three Story End-Unit Free Hold Townhouse Offering A Perfect Blend Of Functionality, Elegance, And Space. This Luxury Property Has Been Meticulously Upgraded With Premium Finishes. This Home Features 3Spacious Bedrooms , 2 Full And 1 Half Bathrooms on Three Levels Of Finished Designed Living Space Plus A Basement. Combined Modern Sophistication With Everyday Practicality. Ground Floor Features a Flexible Room That Can Serve as a Home Office, Family Area, Along With Direct interior Access From The Garage. Features Upgraded Chefs Center Island Kitchen With Pot lights, Quartz Countertops and Ceiling-Height Cabinetry. Open Concept Family Room With 10 Feet Ceilings And Pot lights that Walks-out to Spacious Terrace That Brings in Lot of Natural Light. The Third Floor Continues the Airy Feel With 9 Foot Ceilings Also Offers 3 Generously Sized Bedrooms Including A Lavish Primary Bedroom Complete With A Private Walk-out Balcony And A Spa-Inspired Ensuite Bathroom Featuring A Glass Shower. Prime Location Just Minutes From Fine Dining, The River Oaks Community Centre, Shopping, And Major Highways (403 & QEW) This Luxury Home Offers The Perfect Blend Of Comfort, Elegance And Contemporary Style In One Of Oakville's Most Desirable Neighbourhoods (id:60365)
9627 Mississauga Road
Brampton, Ontario
Beautiful Detached Bungalow for Lease on an Extra-Large 100 x 200 Ft Ravine Lot! This charming home offers 3 spacious bedrooms, 1.5 baths on the upper level, a bright kitchen with breakfast area that opens to a private patio overlooking the ravine, and a cozy living room with fireplace. The fully finished basement features a bar area, 2 generous bedrooms, a full second kitchen, and plenty of living space. Ideal for large families, extended families, or bachelors. Excellent location - walking distance to groceries, banks, restaurants, and more, and just minutes from Mount Pleasant GO Station and nearby schools. Don't miss this incredible opportunity on a rare oversized ravine lot! (id:60365)
85 Harlow Crescent
Toronto, Ontario
Prime Location Of The heart of the Toronto Etobicoke. Premium luxurious Home Available On Market At This Time. This Gem Boast Open Concept On An Incredible Lot With Parking For 12 Cars including Garage. Close To Schools/Buses/Humber College/Guelph University/All Shopping And Other Amenities. 7 Appliances/Central Vac And Equipment. Hot Water Tank Is A Rental. Skylight And Solarium/2 Cellar!!! New Furnace, A/C, New Soffits, New Doors (2017), New Garage Door Openers And Security System (2019), Separate Entrance to the basement which has 3 Bedrooms and total 7 Washrooms in whole house. Finished On All Levels. Almost 95K upgraded. (id:60365)
14 Greenbush Court
Brampton, Ontario
Prime Location First Time Buyers! Investors!! Right Price!! Great Starter House** Spacious 3 Bedroom Detached Home With Finished Basement, Separate Entrance** Immaculately Kept**. Hot Water Tank Own brand new changes 2023. AC and Furnace new. A Quiet Neighborhood. Good Size Backyard. Close To Chinguacousy Park, Bramalea City Center, Public Transportation, Schools, Library & Places Of Worship. Very Good Lot Size, Electric Heating And Cooling System. Finished On All Levels. Almost 40K upgraded. (id:60365)
168 Kingsbridge Garden Circle
Mississauga, Ontario
Fully renovated from top to bottom, this detached home in the heart of Mississauga combines modern finishes with unbeatable convenience. Offering 3 spacious bedrooms plus a potential 4th in the finished basement, and 4 updated bathrooms. Set on a desirable corner lot with new windows (2021), oak hardwood floors, and pot lights throughout. The custom kitchen features quartz counters, a large island perfect for hosting or casual dining, flowing seamlessly into the open-concept living and dining area with walkout to a generous backyard. Bedrooms are well-sized with custom closets for ample storage. Ideally located minutes to Square One Shopping Centre, the upcoming Hurontario LRT, and quick access to Highways 403 & 401. Surrounded by parks, top schools, community centres, dining, and everyday amenities. (id:60365)
105 - 58 Sky Harbour Drive
Brampton, Ontario
Stunning modern living ground-floor corner condo with 2 spacious bedrooms and 2 full washrooms! Bright and open design with lots of natural light and custom blinds throughout! Convenient private double ground floor entrance access + underground parking! Luminous Kitchen with large window, granite counter and backsplash! Enjoy having your shopping and dining needs! Located steps away from a retail plaza with Costco, grocery stores and a variety of restaurants nearby! This outstanding condo offers the perfect combination of comfort, style and an unbeatable location, ideal for modern city living. Don't miss your chance to own this rare find in the centre of it all! This amazing unit could be yours! (id:60365)
Upper - 1412 Queen Street W
Toronto, Ontario
Fully Furnished Apartment In The Heart Of Roncesvalles. Looking For Short Term Lease (6-8Months But Longer Is Possible) The Interior Combines New York-Style Loft Touches, Exposed Brickwork With A Classic And Mid-Century Modern Finish. Featuring 3Bedrooms, Office, 2 Full Bathrooms & Ensuite Laundry. All Furniture That You See Is Included. Just Move In And Enjoy! Two Car Tandem Parking Available At Rear. (id:60365)
12 Herbert Avenue
Oro-Medonte, Ontario
Eagles Rest - Brand New, Never-Lived-In 5-Bed, 3-Bath Home - Oro-MedonteLocated at 12 Herbert Avenue, Eagles Rest offers a rare opportunity to own a brand-new home with zero prior occupancy in an exclusive, lifestyle-focused community. The home features 9-foot ceilings on the main level and a bright open-concept living and dining space anchored by a modern gas fireplace with a stone surround, creating a warm but upscale atmosphere. The designer kitchen is built for both function and style, featuring quartz countertops, a large center island, soft-close custom cabinetry, a full pantry, and a premium stainless-steel appliance package including a fridge, stove, dishwasher, and over-the-range hood fan. A dedicated breakfast area connects directly to a spacious rear deck, perfect for outdoor hosting or quiet mornings surrounded by nature.The primary suite is generously sized and includes a 5-piece ensuite designed with a spa aesthetic, complete with a glass shower, freestanding soaker tub, dual-sink vanity, LED-lit mirrors, and upgraded modern fixtures. The two additional full washrooms are finished with contemporary vanities and large-format designer tile. Each of the five bedrooms offers flexible use, easily accommodating guest rooms, a home office, fitness space, or media room depending on buyer needs. The home includes pot-lights throughout main living areas and hallways, a large mudroom and laundry room with direct interior access to the garage, and a double-car garage paired with a 4-car private driveway, offering a total of six parking spaces with no sidewalk interference for maximum usability. Just minutes from golf courses, waterfront parks, forested trails, and local spa and wellness destinations, Eagles Rest delivers the perfect balance of prestige, serenity, and everyday convenience for buyers seeking an elevated lifestyle in a community setting. (id:60365)
223 Phillips Street
Barrie, Ontario
HALF AN ACRE OF ENDLESS POTENTIAL WITH A HEATED SHOP, PRIVATE LOFT, DETACHED GARAGE, & UNBEATABLE ARDAGH LOCATION - A MUST-SEE FOR INVESTORS & ENTREPRENEURS! An incredibly rare opportunity awaits on this exceptionally versatile 0.5-acre in-town property, perfectly positioned at the end of a quiet cul-de-sac in Barrie's sought-after Ardagh neighbourhood. With R2 zoning, numerous outbuildings, and parking for 16 or more vehicles, this property presents endless potential for tradespeople, home-based business owners, multi-generational living, investors, or those seeking space to expand. The home features an open-concept layout with bright living and dining areas, a walkout to the spacious backyard, three generously sized bedrooms upstairs, a semi-ensuite 4-piece bath, and a basement with a large rec room, laundry area, powder room, and ample storage. An owned hot water tank and an updated 200-amp electrical service add to the home's comfort and efficiency. Car enthusiasts and hobbyists will appreciate the 520 sq ft detached 2.5-car garage, complemented by two storage sheds and an oversized driveway that accommodates RVs, trailers, and more. The standout feature is the 979 sq ft heated shop, built on a 12-inch reinforced slab with soaring 10.5 ft ceilings, an oversized 10.5x8.5 ft roll-up door, and dedicated 100 amp service - a highly adaptable space ready to be tailored to your exact vision. Above the shop, a self-contained loft offers incredible flexibility. Located just minutes from top schools, Bear Creek Eco Park, shopping, the waterfront, and major commuter routes. Don't miss your chance to own this #HomeToStay in one of Barrie's best neighbourhoods! (id:60365)
2 - 141 Sydenham Wells
Barrie, Ontario
SPACIOUS & LOW-MAINTENANCE 2-STOREY CONDO WITH 3 BEDROOMS, A BALCONY, PARKING & IN-SUITE LAUNDRY! Tucked in Barrie's desirable East End, this bright two-level condo makes low-maintenance living look good with over 1,300 square feet of modern comfort. Picture mornings in the sleek kitchen with stainless steel appliances and an eat-in area perfect for quick bites before starting your day. The open-concept layout flows to a private glass-railed balcony where you can fire up the BBQ and unwind in the evening. Upstairs, three well-sized bedrooms offer room for everyone, whether you're sharing with family, friends, or fellow professionals. With easy-care flooring throughout, in-suite laundry, and the option to lease furnished or unfurnished, every detail is designed for everyday ease. Surrounded by parks, schools, and shopping, with quick access to Highway 400, this home delivers convenience and a lifestyle in one inviting package. (id:60365)
7333 Davy Drive
Ramara, Ontario
Experience peaceful waterfront living on the serene Black River! This beautifully built raised bungalow sits on a poured concrete foundation atop bedrock, offering a solid and elevated setting with 82 feet of private waterfrontage on a heavily treed half-acre lot! Approx. 1,850 sqft. of thoughtfully designed main floor living space, this 3-bed, 2-bath home fts an open-concept layout with soaring vaulted ceilings, where large windows flood the interior with natural light, offering picturesque river and forest views. The bright kitchen showcases S/S appliances, modern cabinetry, and a spacious centre island overlooking the dining and living areas, perfect for entertaining or family gatherings. Step out to the large deck or screened-in porch to enjoy your morning coffee or unwind to the sounds of nature and the flowing river. The primary suite features a double closet and a 4-piece ensuite. The two additional bedrooms and shared 4-piece bathroom are on the opposite wing of the home, providing ideal separation and privacy for guests or family. Additional highlights: Double-car garage with inside entry, ample parking, and stamped concrete walkways that lead to your private water access. Perfect for launching a kayak, paddle boarding, fishing along the 30+ km's of scenic shoreline, or simply just enjoying the calm beauty of the Black River. Pride of ownership is evident throughout, with numerous recent updates offering peace of mind: Steel roof (15')Siding & Skylights(16')Furnace(16')A/C(20')Fiberglass oil tank (22')Kitchen cabinetry (21')Ensuite shower(22')Back eavestroughs(24')Freshly painted interior (25')Front Entry door(22'). The septic system has been recently pumped and inspected, making this home truly move-in ready. Conveniently located just minutes from Washago, Orillia, Lake Couchiching, and Casino Rama. Only 1.5 hours from the GTA, this exceptional year-round home offers the perfect blend of comfort, quality, and natural beauty in a serene waterfront setting. (id:60365)
9281 93 Highway
Midland, Ontario
Amazing highway exposure location on Midland's main retail area (id:60365)
87 Pearcey Crescent
Barrie, Ontario
This well-appointed Fernbrook Townhome features an updated interior with rich hardwood floors on the main and second levels, a grand oak staircase, and an inviting double-door entry to a spacious foyer with marble floors. The open-concept eat-in kitchen/living room and 9' ceilings create a bright, comfortable space that's easy to live in and great for entertaining. The finished basement with rec-room and 3 piece bath provides additional living space. There is lots of room for storage or a playroom in the bonus room. Ideally located in a sought-after Barrie neighbourhood close to Schools, Parks, Malls, Restaurants, Community Centres, and Transit. Easy access to Highways for commuting. Book a viewing and imagine your life in this gorgeous property! (id:60365)
Main Floor - 229 Alsace Road
Richmond Hill, Ontario
Bright And Spacious Main Floor House In Prime Richmond Hill Location. Open Concept Living/ Dining And Family Rm, Kitchen, 3 Bdrms & 1 Bath. Shared Front Yard. Top School Zone - Crosby Heights & Bayview Secondary. Close To All Amenities, Shopping, Public Transit (Viva & Go) & Entertainment. No Smoking. (id:60365)
276 Sheridan Court
Newmarket, Ontario
PRICED JUST FOR YOU! Rare opportunity to own in the mature and highly sought-after Gorham-College community. This unique open-concept Raised Bungalow sits at the end of a quiet, in-demand court and is walking distance to the charming, eclectic Old Main Street Newmarket. Nestled on a massive 44' x 284' Muskoka-like private lot, this bright, immaculate home overlooks a large heated saltwater in-ground pool and offers unmatched privacy. The over-sized driveway easily fits 6 cars - perfect for guests or parking your boat. The exceptional backyard is designed for family fun, relaxation, and entertaining year-round.The home features cathedral ceilings, hardwood flooring throughout, fresh paint, skylight, and modern new flooring in the foyer, main washroom, and kitchen. Enjoy the brand-new quartz back-splash, quartz waterfall counter-top, new sink, and goose-neck faucet in the updated kitchen. The spacious master bedroom loft includes a sitting area, walk-out balcony, walk-in closet, and 3-piece en-suite. The main floor bedroom offers a cathedral ceiling, walk-in closet, and access to a Jack-and-Jill 4-piece washroom.A standout bonus: the finished walk-out basement includes a bright 2-bedroom in-law suite with a full walkout and private entrance, ideal for extended family, guests, or rental potential.Enjoy sun-filled open-concept living in a hidden cul-de-sac with unbeatable proximity to shopping, parks, transit, hospital, and more. Don't miss this rare offering! EXTRAS: All pool equipment incl. remote-controlled pool temperature & lighting, stainless steel gas stove & hood, refrigerator, dishwasher, washer & dryer, central AC, central vacuum, blinds, light fixtures, gas BBQ, pool shed, Rolltec awning w/remote, garage door opener w/remote, Gladiator garage cabinets $$$, kitchenette appliances. (id:60365)
605 - 9255 Jane Street
Vaughan, Ontario
Bright and spacious 2 bed, 2 bath suite with 1,085 sq. ft. of open concept living. Features a large kitchen with breakfast bar, oversized covered balcony, and large windows. Primary bedroom offers walk-in closet and ensuite bath. Includes 1 underground parking. Secure building with 24-hr concierge, gated entrance and many amenities. Convenient location near shopping, dining, transit, and highways. (id:60365)
29 Thurman Road
Vaughan, Ontario
Discover this beautifully renovated detached home in the sought-after Lakeview Estates community in Thornhill. This residence offers 2,200 sq ft of updated interior ideal for modern living. Newer kitchen with granite counters, stainless steel appliances, and a mosaic glass backsplash. 4 Large bedrooms upstairs with sizeable windows and closets. The home's lower level offers significant extra living space with a fully finished basement. This includes a spacious recreation room, perfect for entertainment or relaxation, along with a full-sized bedroom and a dedicated bathroom, making it ideal for in-laws, guests, or a private home office. Low maintenance front and rear yard with pavers done in 2019. Roof replaced in 2021 with attic insulation in 2019. Furnace, Tankless Hot Water Unit, Heat Pump all owned. See feature sheet for details! (id:60365)
208 - 10 Gatineau Drive
Vaughan, Ontario
Welcome to D'Or Condos, luxury living awaits you in Thornhill's most sought-after communities, Beverley Glen. Bright west-facing 1-bed (529 sq ft) Open concept, high ceilings, premium finishes, full-size appliances, quartz counters, a large bedroom with ample closet space, in-suite laundry & custom blinds. Residents can take advantage of the Luxurious Amenities Club that includes a Pool with a Hot Tub, Sauna & Steam Room, Fitness Gym with Yoga, BBQ Patios, Lounge, Games Room, and More. Conveniently located steps from Promenade Mall, Theatres, Grocery Stores, Parks, Transit Terminal and Schools! Minutes to 407ETR & HWY 7. (id:60365)
10 Hyderabad Lane
Markham, Ontario
Elegant 3 Bedroom, South Facing Town Home in the Coveted neighborughood of Greenborough in Markham. This Home Features a Large Modern Kitchen with an Island, Ideal for Entertaining, Hardwood Flooring/Staircase On Main Floor. Spacious Living Room with10 ft High Ceiling, 3 Bed Rooms and 2 full washrooms on the upper level .A spacious Family room on the Lower Level that walks out to the Backyard. Minutes Walk To Mount Joy Go Station, Hospital, Schools, Markham Main Street, Markham Museum, Swan Lake And All Other Amenities Markham has to offer. Within the School Zone for Greensborough PS, Fred Varley PS Sam Chapman PS, Bur Oak HS, Bill Hogarth HS & Unionville HS (id:60365)
152 Cranberry Lane
Aurora, Ontario
Welcome to 152 Cranberry Lane a 4 bdrm, 5 bath home offering the perfect blend of elegance, comfort & functionality all backing onto a serene Greenbelt. This home offers a traditional formal layout featuring an expansive kitchen with center island, lots of cabinets & a w/o to panoramic views of the mature backyard & Greenbelt. Enjoy meals in the sunlit breakfast area with picturesque views of the changing seasons. Entertain in style in the formal living rm with fireplace & the intimate dining rm with dble French doors & kitchen pass through door. A home office, family rm with gas f/p, main floor laundry with separate side entrance & entry to garage completes the main floor. The 2nd floor offers 4 spacious tranquil bdrms. The Primary features a sitting area, walk-in closet, a separate dble closet with built-in shelves & a large ensuite bath with jacuzzi. The 2nd bdrm includes a walk-in closet & ensuite while the 3rd & 4th bdrms each feature spacious dble closets. Additional storage is plentiful with 2 linen closets. The basement is designed for both fun and relaxation enjoy movie nights, host guests at the built-in wet bar, or unwind by the cozy gas stove fireplace. A large storage area offers versatility perfect for seasonal items or future customization into hobby rooms, home gym, or an extra bdrm. A walkout to the flagstone patio features a custom-built stone fireplace for those chilly evenings plus you can dine al fresco on the lower deck surrounded by beautifully landscaped gardens. This Prime location is close to walking trails, playgrounds, top-rated schools, premier golf courses, major hwys. & local shopping. This home delivers endless possibilities & opportunity for personal customization! (id:60365)


