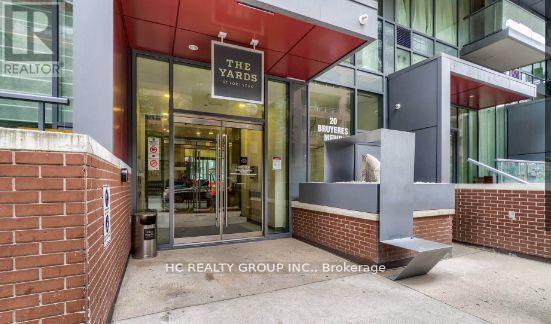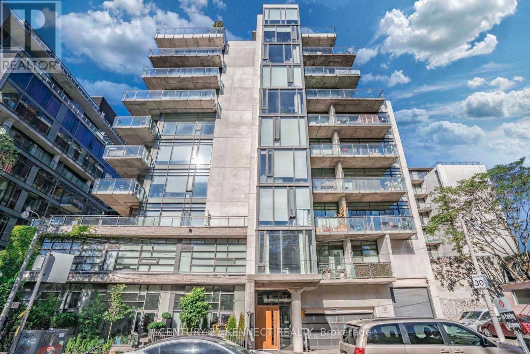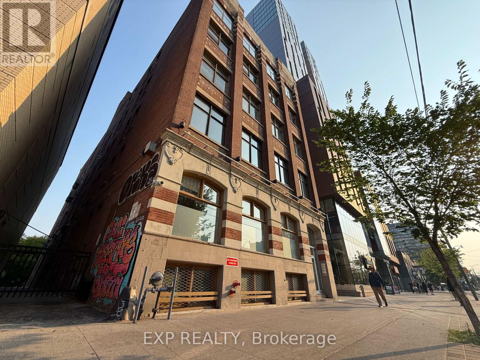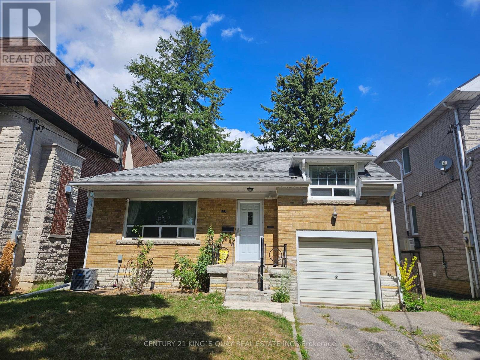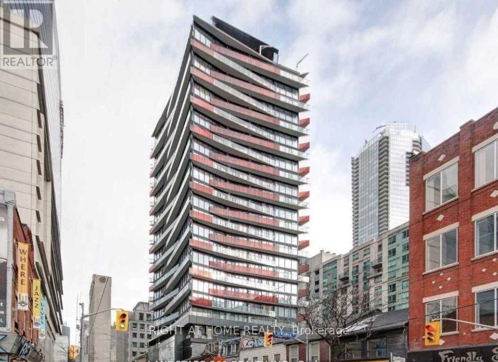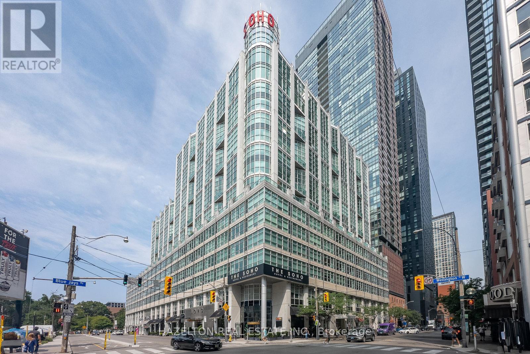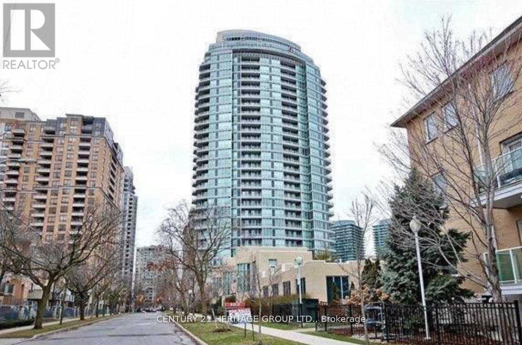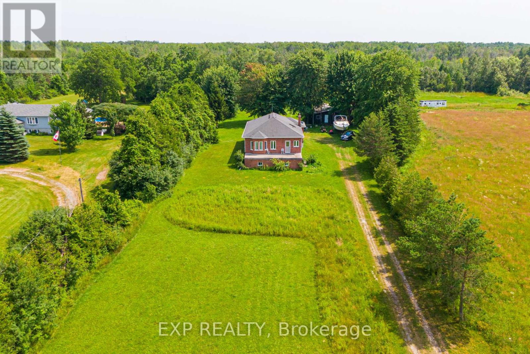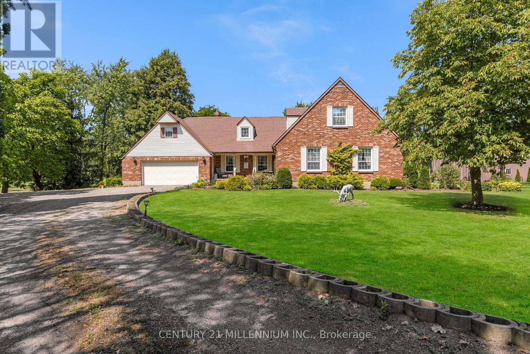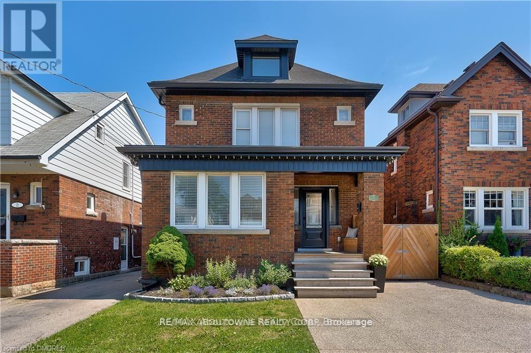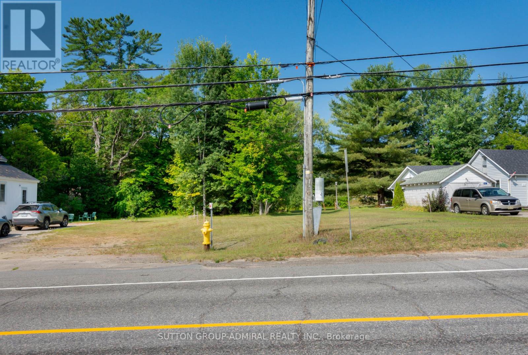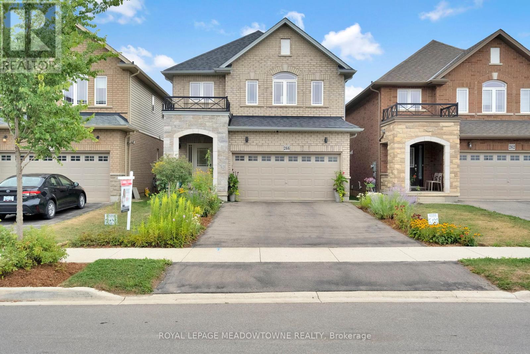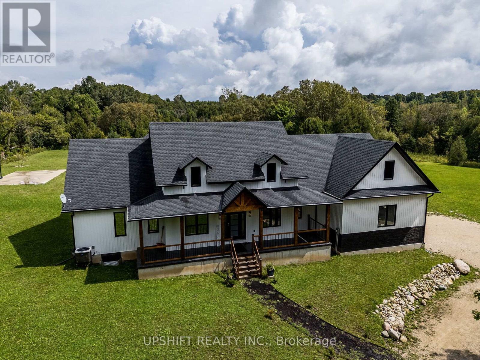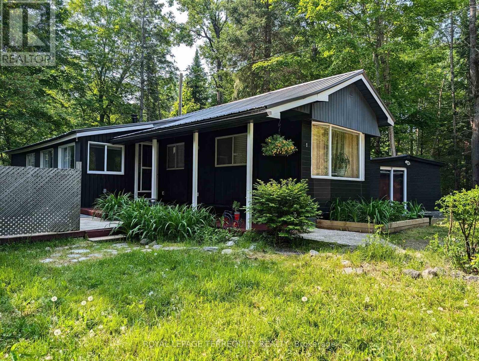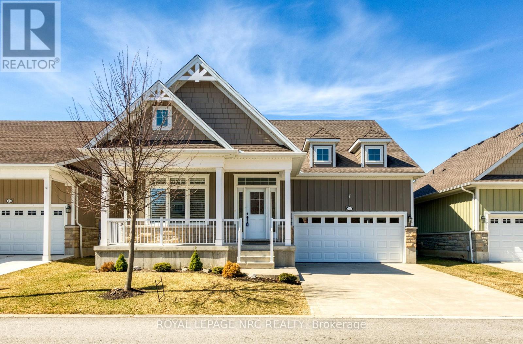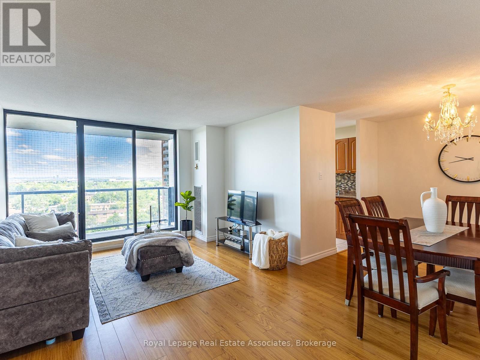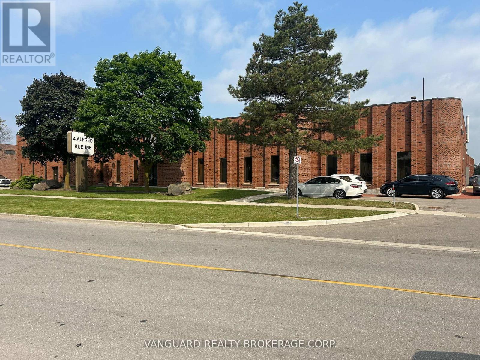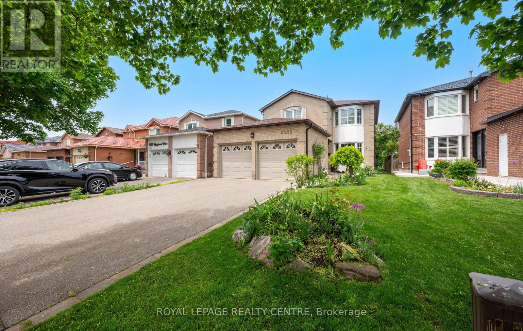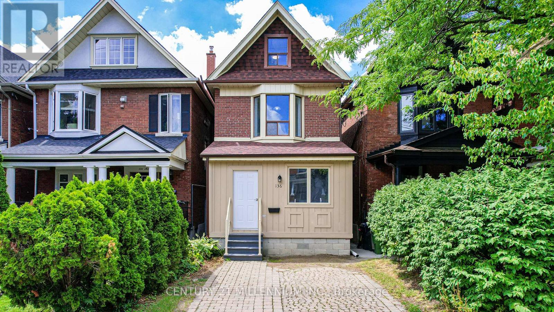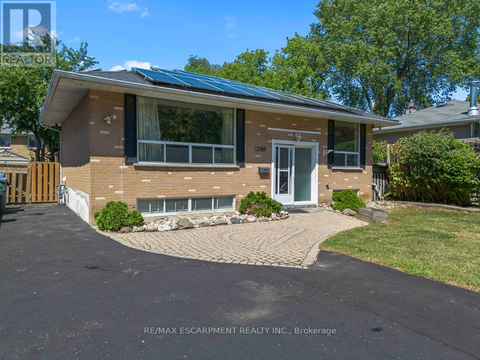306 - 133 Hazelton Avenue
Toronto, Ontario
Experience executive living in the heart of Yorkville. This sophisticated residence is set within one of the neighbourhoods most prestigious luxury buildings, offering 24-hour full-service concierge for an effortless lifestyle. Step outside to the best of Yorkville - designer boutiques, world-class dining, art galleries, and cultural landmarks all just moments away. Elegant, refined, and perfectly located, this executive suite embodies the very best of luxury living in Torontos most coveted neighbourhood. Also available furnished at $6200/month. (id:60365)
183 Holmes Avenue
Toronto, Ontario
Welcome to This Renovated and Beautifully Maintained Solid 2-Storey Affordable Family Home! Ideally Situated On A Extra Deep Southern Lot in the Prestigious and Sought-After Willowdale East Neighbourhood. It Features: About 3,000 Sq.Ft Of Luxurious Living Space, Hardwood Flooring, Crown Moulding, California Shutters Through-Out Main and 2nd Floor! 4+1 Bedroom, 4 Washroom! Custom Built-In Wall Unit in Family Room! Functional Layout! Side Door Access to Main Flr. Wainscotting! Potlights! Renovated Kitchen is a Chef's Dream, Complete with Sleek Quartz Countertops, Stainless Steel Appliances, Breakfast Area, and Quality Cabinetry, Walk-Out to Large Composite Deck and A Deep Backyard to Enjoy Outdoor Living For Summer Gatherings and Entertaining. Breathtaking Master Bedroom with Large Sitting Area, BayWindow, W/I Closet, 5-Pc Ensuite! Another 3 Family Sized Bedrooms and A 4-Pc Bath! Professionally Finished Basement Includes Large Recreation Room With Wet Bar, Big Size Bedroom with W/I Closet and 3-PC Ensuite, and A Laundry Room. The Long Driveway Has Been Upgraded and Widened with Quality Interlock, Providing Both Practicality and Curb Appeal! ** Location Location Location >> Within Walking Distance to Finch Subway Station, TTC Transit, and the Vibrant Shops and Restaurants along Yonge Street. High Ranked Schools: Earl Haig S.S, Cummer Valley M.S, Finch P.S. Easy access to Highway 401 & 404 Makes Commuting a Breeze.This is a Rare Opportunity to Own a Move-In Ready and Affordable 2-Storey Home in One of Torontos Most Desirable Communities, Perfect for Young Families!! (id:60365)
Ph05 - 68 Abell Street
Toronto, Ontario
Fully Furnished/Unfurnished Spectacular East Facing Penthouse With Unobstructed Views Of Downtown Toronto Skyline. Redesigned Three Bedroom Unit To Spacious Open Concept One Bedroom+ Den Suite With Two Bathrooms. Granite Counters, Laminated Flooring And Abundant Closets. Stroll To Everything! The Drake Hotel, Shopping Theatre, 24 Hr Street Car, Restaurants, Galleries And Morel Quick Access To Hwy. (id:60365)
1718 - 75 East Liberty Street
Toronto, Ontario
Liberty Lakeview Towers Living At It's Finest! Bright, Open Concept Junior Suite, Showcasing Stunning City And Lake Views Right From Your 17th Floor East Facing Balcony! Sleek, Modern Contemporary Design With 9Ft Ceilings And Sliding Floor To Ceiling Frosted Glass Privacy Wall! Located In The Heart Of Liberty Village And Minutes Away From Every Amenity you want and need, In One Of Toronto's Trendiest Neighborhoods. (id:60365)
601 - 20 Bruyeres Mews
Toronto, Ontario
Excellent One Bedroom Layout With 605 Sqft Of Living Space Plus Full Length Balcony. 10'Smooth Ceilings, Floor-To-Ceiling Windows, S/S Kitchen Appliances, And Stacked Washer & Dryer.Conveniently located near TTC, grocery stores, parks, and waterfront attractions. Loblaws, LCBO, cafes, and restaurants are just a short stroll away.Stainless Steel Fridge, Stainless Steel Stove, Stainless Steel Dishwasher, Stacked Washer And Dryer. All Existing Light Fixtures And Window Coverings. One Parking Space Included. (id:60365)
1902 - 18 Graydon Hall Drive
Toronto, Ontario
"Tridel - Argento" in Desirable Don Mills Neighborhood. Freshly Painted One Bedroom with 9' Ceiling. The Best Unobstructed South-West Sun-Filled Downtown & Lush Don Valley View. Nestled In A Park Setting Just Minutes Away From Fairview Mall & Shops On Don Mills, Entertainments, Shops, Public Transit, DVP, Hwy 404 & 401. Building Boasts State Of The Art Amenities: Fitness Studio, Party Room,Theatre Room, Steam Room. 24 Hours Concierge With Security Guard. (id:60365)
314 - 10 Morrison Street
Toronto, Ontario
**Fully Furnished Unit** Fashion District Loft Located In Luxury Boutique Building In Trendy King West With Balcony. 10' Ceiling, Easy Access To TTC, UofT, Chinatown, Shops And The Kensington Market. Short Drive To Gardiner Expy. Close To Great Restaurants, 24Hr Supermarket And Other Venues. Very Prime Location. (id:60365)
200 - 243 College Street
Toronto, Ontario
Welcome to 243 College Street, Unit 200 a spacious 5,182 sq. ft. office suite ideal for a variety of professional uses. This renovated "Post & Beam" well-maintained unit offers a functional open concept layout with generous open areas, private offices, meeting rooms, and a kitchenette. Located in the heart of Toronto, steps from public transit, hospitals, and the University of Toronto. Includes 5 dedicated parking spaces a rare convenience in the downtown core. Ideal for medical, tech, legal, or creative professionals looking for a prestigious address in a high-traffic area. 2 Elevators service the unit; one straight from parking to unit and another from lobby. (id:60365)
258 Byng Avenue
Toronto, Ontario
Located in one of North York's most desirable neighborhoods, this beautifully updated home features Top-to-Bottom renovation, including a new roof, new AC, new flooring, and fresh paint. Enjoy a functional 3-bedroom layout with spacious living and dining areas perfect for families or entertaining. Situated on a quiet street with a large private driveway, this move-in-ready home offers exceptional convenience just minutes from Finch Subway Station, shopping centers, and top-rated schools, including the prestigious Earl Haig Secondary School. Don't miss this rare opportunity to live in a fully upgraded home in the sought-after Willowdale East community! (id:60365)
215 Queen St West Street
Toronto, Ontario
Experience downtown Toronto living in this fully furnished 3-bedroom, 2-bathroom condo at 215 Queen St W. Situated in the heart of the city, youll be steps from premier dining, shopping, and entertainment. The spacious layout blends comfort with modern design, while residents enjoy top amenities including a fitness centre, concierge services, and secure parking. Offering the ultimate combination of location, lifestyle, and convenience, this furnished condo is ready to move in and enjoy. (id:60365)
106 - 28 Eastern Avenue
Toronto, Ontario
This modern two-storey corner townhome offers 1,237 square feet of living space in Toronto's vibrant Canary District. This property uniquely blends the privacy of a house with the convenience of condo living. The townhome is a corner unit offering extra privacy, and the ability to walk-in from the street. The main level features a gourmet kitchen appointed with integrated, panelled appliances, quartz countertops, and a functional island perfect for daily life and entertaining. Stylish and durable laminate flooring runs throughout the thoughtfully designed space. The two-level design affords the privacy of a traditional home, separating the active living and entertaining spaces on the main floor from the serene upstairs bedrooms. The interior is appointed with a palette of modern, high-quality finishes, creating a cohesive and sophisticated environment. For ultimate convenience, the home provides two separate entrances: one from the interior corridor of the condo and another directly from a private, street-level patio. Located in Corktown, this property offers immediate access to the TTC streetcar and the future Corktown subway station. Enhancing the lifestyle offering, the acclaimed Spaccio by Terroni is conveniently located within the building, providing residents with direct access to one of the city's best Italian culinary markets and restaurants. You are also within minutes of the Distillery District, St. Lawrence Market, and Corktown Commons park. This Penthouse represents a premier rental opportunity for those who value superior quality, expansive views, and a prime downtown location. There is a private patio/terrace located at the main entrance to the townhome from street level (id:60365)
Ph17 - 28 Eastern Avenue
Toronto, Ontario
Available for lease, this brand-new, top-floor corner Penthouse in the Canary District offers a truly exceptional living experience unobstructed CN tower and west and north views. This residence features a 3-bedroom plus den, 2-full-bathroom open concept floor plan. Located at the Penthouse level in the building's highest floor provides permanent and completely unobstructed northern and eastern exposures. Giving you breathtaking CN Tower views and panoramic skyline. The interior is defined by 10-foot ceilings and stylish laminate flooring, no carpet anywhere. A key feature of this unique suite is its two separate private balconies, offering multiple vantage points for outdoor relaxation and entertaining. Relax on your balcony located off the living room, or enjoy privacy with a balcony in your Primary Bedroom. The modern kitchen is appointed with a suite of fully integrated, panelled appliances and quartz countertops. The functional open-concept layout is filled with natural light from floor-to-ceiling windows. Residents enjoy access to an extensive collection of lifestyle amenities, including a 24-hour concierge, a state-of-the-art fitness centre, a multi-purpose studio with a private yoga room, and a rooftop terrace with stunning lake views. Located in Corktown, this property offers immediate access to the TTC streetcar and the future Corktown subway station. Enhancing the lifestyle offering, the acclaimed Spaccio by Terroni is conveniently located within the building, providing residents with direct access to one of the city's best Italian culinary markets and restaurants. You are also within minutes of the Distillery District, St. Lawrence Market, and Corktown Commons park. This Penthouse represents a premier rental opportunity for those who value superior quality, expansive views, and a prime downtown location. (id:60365)
1512 - 36 Blue Jays Way Street
Toronto, Ontario
Experience unparalleled luxury living in this breathtaking 5,000+ sq.ft. penthouse with a private 1,215 sq.ft. terrace offering unobstructed panoramic city views. This one-of-a-kind residence is defined by soaring ceilings, dramatic floor-to-ceiling windows, and refined designer finishes throughout.Upon entry, a private glass elevator welcomes you into a spacious open-concept living, dining, and chefs kitchen area, complemented by a separate dining room and a library with bar that is ideal for entertaining.The second level features two bedrooms, including a grand primary suite with its own den and a spa-inspired ensuite with tub and glass shower. The second bedroom offers a private entrance, an open walk-in closet, and a bathroom with both a glass shower and tub.Once you reach the top floor, you'll find an exclusive private entertaining space featuring a dramatic media room with 14 ceilings, a full indoor kitchen, spa-like bath, and fireplace. This area opens to a grand rooftop terrace overlooking the CN tower and Toronto skyline, complete with a hot tub, cold plunge, summer kitchen, and BBQ, making it perfect for hosting and entertaining.The building amenities include a 24-hour concierge and security, weekly housekeeping provided by the hotel, a fully equipped gym, steam rooms and saunas, an indoor saltwater pool with whirlpool, a rooftop terrace, as well as a boardroom and party room. The suite is available for short-term lease (minimum 3 to 8 months). (id:60365)
1204 - 1350 York Mills Road
Toronto, Ontario
Spacious & Bright 1-Bedroom Condo at 1350 York Mills Rd Incredible Value! Welcome to this well-maintained and generously sized 1-bedroom condo in a highly desirable location at 1350 York Mills Road! Perfectly positioned with a bright south-facing exposure, this unit is filled with natural light throughout the day, creating a warm and inviting atmosphere. Offering exceptional value and space, the functional layout features a large living and dining area, and a spacious bedroom with plenty of closet space. This condo is ideal for first-time buyers or downsizers. Enjoy the convenience of a well-managed building with great amenities and easy access to the DVP, 401, TTC, shopping, parks, and more. Dont miss this opportunity to own a bright, comfortable, and affordable home in the heart of North York! (id:60365)
628 - 801 King Street W
Toronto, Ontario
Welcome to 628-801 King Street West, a bright and spacious 2-bedroom, 2-bathroom condo in the heart of Torontos vibrant King West. This well-appointed unit offers open living spaces filled with natural light and comes with a parking spot on Level B. Condo fees include water, heat, hydro, condo insurance, and access to outstanding building amenities such as a rooftop patio with stunning city views, tennis courts, and 24-hour concierge service. Ready for immediate occupancy, this home is perfectly situated near some of the citys best restaurants, cafes, nightlife, and entertainment, with easy access to public transit. (id:60365)
606 - 60 Byng Avenue
Toronto, Ontario
The "Monet" Stylish Glass Condo. Modern unit With 9 Ft Ceiling. In The Heart Of North York* Located On Quiet Street But Steps To Ttc, Subway, Shops, Restaurants* Open Balcony To Beautiful Un-Obstructed East View* Floor To Ceiling Granite Counter Top In Kitchen With Breakfast Bar. (id:60365)
3207 - 80 John Street
Toronto, Ontario
Located in the iconic Festival Tower atop the TIFF Bell Lightbox, this bright and charming 1 bed + den, 1 bath corner unit is available September 1. Enjoy refined downtown living in the heart of Toronto's vibrant Entertainment District. Upscale finishes throughout Miele appliances, a sleek European kitchen with upgraded full-height cabinetry, and a spa-inspired bathroom featuring upgraded marble flooring and a custom vanity with added storage. Floor-to-ceiling windows bring in abundant natural light, enhancing the open and elegant layout. Festival Tower residents have access to exceptional amenities including a 24-hour concierge, indoor pool, hot tub, sauna, fitness centre, party room, guest suites, and a private screening room. Heat and water are included in the rent. Steps from Osgoode and St. Andrew subway stations, world-class restaurants, theatres, and nightlife -- this is downtown Toronto living at its finest. Book your private viewing today! (id:60365)
B130 Durham Regional Road 23
Brock, Ontario
Endless Possibilities On 13+ Scenic Acres In Prime Beaverton. Tucked Away From The Road, This Raised Bungalow Offers Excellent Privacy With 843 Feet Of Frontage. The Home Backs Onto Greenspace, Providing A Peaceful Backdrop While Still Being Just 2 Minutes From Hwy 48 And 5 Minutes To Lake Simcoe. The Custom-Built 3-Bedroom, 2-Bath Home Features A Bright, Open-Concept Living And Dining Area With Hardwood Floors. The Eat-In Kitchen Includes A Breakfast Bar And Walk-Out To The Expansive Rear Deck. Both Front And Back Balconies Were Updated In 2024 With New Railings And Solar Lighting. All Bedrooms Are Generously-Sized, With The Primary Offering His And Her Closets. The Mostly Finished Basement Is Open Concept With A Separate Entrance, Providing Flexibility For Extended Family, A Rental Suite, Or Home-Based Business. Recent 2024 Updates Include A New Roof With De-Icing System And Warranty, Interior Paint, Finished Staircase, Water Purification System, And Extensive Land Cleanup. Youll Also Find The Preserved Footings Of A Former 812 Sq Ft Outbuilding, Perfect For Those Looking To Rebuild A Workshop, Studio, Or Extra Storage Space. Zoning Allows For A Variety Of Permitted Uses, Offering Flexibility For Future Plans And Possibilities. Just 7 Minutes To Downtown Beaverton And All Local Amenities. This Is One To Explore In Person! (id:60365)
5 Finsbury Drive
Brampton, Ontario
Welcome To This Beautifully Renovated Move-In-Ready Detached Bungalow home -- a perfect blend of modern style and functional living. This upgraded corner end unit gem sits on a Premium 68.5 * 95 Ft offers 3 bedrooms , 1.5 bathrooms on the main floor. upgraded c end unit gem sits on a Premium 68.5 * 95 Ft offers 3 bedrooms , 2 bathrooms on the main floor. The modern kitchen is thoughtfully upgraded with extended cabinets and sleek quartz countertops, creating a perfect space for cooking and entertaining. Downstairs, You Will Find A Legal Basement Apartment Featuring 4 Bedrooms, 2 Bathrooms, A Private Driveway, Private Entrance, And Separate Laundry, Currently Rented For $2,700/Month Providing Immediate Income While Helping Offset Mortgage Costs. Additional Upgrades Includes Upgraded Electric Panel 200 Amps, Double Driveway, Heat Pump (2023), Furnace (2021), Attic (2021), Ecobee Smart Thermostat. This home truly offers the best of both worlds modern comfort for you and steady rental income potential. (id:60365)
75 Westbourne Avenue
Toronto, Ontario
***Attention Builders, Investors, and End Users! Severance has been approved and finalized! This is a fantastic opportunity to build two detached 2,170 sq.ft. homes on a gorgeous clear lot in the highly desirable Clairlea-Birchmount neighbourhood or apply for revision to build two 4-plex homes! Architectural plans and drawings are complete and approved for the construction of two modern 2-storey homes, each offering 2,170 sq ft of living space with 4 bedrooms, 5 bathrooms, integral garage, open concept main floor, high ceilings, and surrounding windows that flood the space with natural light. The homes are ready to build or you can maintain the existing well-maintained detached bungalow and build in the future! The existing bungalow is freshly painted and features pot lights throughout, a bright kitchen with stainless steel appliances, large windows, and two spacious bedrooms, including a primary bedroom with a walkout to a deck and a massive den that can be used as an office, or walk-in closet. The finished basement with separate entrance adds valuable living space with two additional bedrooms, a second kitchen, a 3-piece bathroom, and a large rec room ideal for rental potential. Don't miss this unique opportunity to live, invest, or build in one of Toronto's most sought-after pockets! (id:60365)
40764 Forks Road
Wainfleet, Ontario
Welcome to 40764 Forks Road, located in the serene community of Wainfleet. This charming turn key 4 bedroom custom built home offers new flooring and paint throughout and a great combination of curb appeal and functionality. The upper level features three spacious bedrooms and a full washroom, all filled with natural light. The main level includes a cozy family room with wood stove, an additional bedroom, and another full washroom offering excellent potential for creating an in-law suite or separate living area. The private backyard provides a serene space to relax by the pond or entertain. Nestled on a 12 acre lot with a circular driveway and parking for 10 cars, thishome is beautifully landscaped with spectacular perennial gardens and 1400 trees planted before the house was built in 1980. Bonus barn structure can also be used as a workshop with hydro already hooked up.Why not make this your dream home? (id:60365)
7610 Black Walnut Trail
Mississauga, Ontario
Stunning Starter in Sought-After Lisgar! Your Mississauga Dream Begins Here! Welcome to 7610 Black Walnut Trail-a beautifully maintained 3-bedroom, 3-bath detached gem nestled in the heart of family-friendly Lisgar, Mississauga. Whether you're a first-time home buyer or savvy investor, this home checks every box-and more! Boasting an additional bedroom in the finished basement, it offers ideal space for growing families, in-laws, or potential rental income. The main level is bright and open, with an intuitive layout perfect for entertaining, relaxing, or working from home. Upstairs, you'll find spacious bedrooms, including a primary suite with ensuite access and ample closet space. Top-Rated Schools, multiple parks, and safe, walkable streets make this the ultimate family location. You're steps from Lisgar GO Station, close to Highway 401/407, and surrounded by shopping hubs like Smart Centres Meadowvale, grocery stores, and trendy cafés. Plus, enjoy nature getaways with nearby Osprey Marsh Trail and Lake Aquitaine Park just minutes away. Located in a tight-knit community with friendly neighbours and a suburban feel, yet just a short drive to Toronto, Waterloo or Niagara. This is more than a house-it's your next chapter waiting to be written. Don't miss out! (id:60365)
F3 - 218 Henry Street
Brantford, Ontario
Step into a fully turn-key, newly built, long-term leased restaurant space anchored by Rajdhani Sweets & Restaurant, a trusted and expanding franchise specializing in authentic vegetarian Indian cuisine, snacks, desserts, and sweets. Founded in 2002 and successfully franchising across Ontario, Rajdhani operates dozens of locations, including multiple units in Brampton, Mississauga, Etobicoke, Markham, Hamilton, London, Kitchener, Niagara Falls, and more. This location boasts excellent exposure: positioned in a busy plaza on a high-traffic road, surrounded by other visible and drawing businesses - ideal for both dine-in guests and robust take-out and delivery traffic. The turn-key setup includes all-new construction and full operational support from the franchisor, offering ease of transition for owners with or without prior restaurant experience. The franchisee benefits from Rajdhanis proven business model, centralized food production and supply streamlining operations, a reputable and recognizable name, and franchisee support in training, marketing, operations, and product innovation. This Rajdhani franchise promises a solid foundation, community appeal, and operational efficiency in a growing market - a smart investment for a seasoned or first-time owner alike. (id:60365)
Lower - 66 Wellington Street S
Hamilton, Ontario
Absolutely stunning, 1 Bedroom Executive basement Suite in downtown Hamilton. This unit is immaculate from top to bottom, and is absolutely stunning, have separate meters. Book your showing (id:60365)
23 Ottawa Street S
Hamilton, Ontario
South of Main St. Short walk to Gage Park, Hamilton children's museum, Rosedale Tennis &Roselawn bowling. Hardwood Floors, gumwood trim and stained glass windows. Both kitchens upgraded with granite counters, backsplash, updated appliance. Lower level features Nanny/Granny suite with sep entrance. Updated gas boiler heating, windows, roof. Beautiful fenced rear yard with patio. Private side drive parking. Walk to Ottawa street shops ,restaurants and market. Tenant is responsible for lawn maintenance and snow removal (id:60365)
814 - 1878 Gordon Street
Guelph, Ontario
Amazing opportunity to get into the market at an incredible price! Welcome to luxury condo living in the heart of South Guelph - one of the fastest growing locations in Guelph! Whether you are a first time buyer, empty nester, or investor, this location truly has something for everyone! Enjoy the beautiful views from this well appointed 8th floor unit with a south facing balcony. Featuring 1 bedroom and 1 bathroom, this unit offers the perfect blend of modern comfort and urban convenience. Beautifully upgraded throughout, this bright and spacious unit features high-end finishes that are sure to impress. With a thoughtful open concept layout, the living and dining areas flow seamlessly, ideal for entertaining friends and family. With amazing building amenities to enjoy, such as a fitness room, SKY lounge featuring a pool table and bar, and a wicked golf simulator, this is the perfect place to call home. Location is everything! If you are a commuter, you will love the quick access to HWY 401 and HWY 6. Just 15 minutes from downtown Guelph, and walking distance to shopping, dining, transit and parks, this condo offers the ultimate low-maintenance living. Reach out today for a private showing - this one won't last long! (id:60365)
3 - 538 Muskoka Road N
Huntsville, Ontario
An exceptional opportunity awaits with this newly severed, R2-zoned lot nestled in the heart of town. This level, construction-ready parcel boasts an existing driveway and is ideally suited for a custom single-family residence or an income-generating duplex. All essential services-including municipal water and sewer, natural gas, and high-speed fiber internet are available at the lot line for convenient future connection. Perfectly positioned within walking distance to Spruce Glen Public School and Huntsville District Memorial Hospital, Arrowhead Provincial Park is a short five-minute drive away, and Algonquin Park is only minutes away.A robust, certified daycare is just steps away on Chaffey Township Road, ideal for growing families. This prime location offers both lifestyle and practicality. Access to the property is provided via an easement (Part 7 on the survey) from Muskoka Road 3 North, ensuring seamless entry through the adjacent property. A rare find in a sought-after area build your dream here. (id:60365)
102 - 66 Wellington Street S
Hamilton, Ontario
Absolutely stunning, studio Suite in downtown Hamilton. This unit is immaculate from top to bottom, and is absolutely stunning. have separate meters. Book your showing (id:60365)
Upper - 89 Moon Crescent
Cambridge, Ontario
Welcome to modern sophistication in the picturesque West Galt neighborhood of Cambridge. This stunning two-storey home, situated in the highly desirable Westwood Preserves, offers a spacious 1802 square feet of customizable living space. Start your day on the charming covered porch and unwind in the evening by the inviting fireplace. The home features a versatile kitchen design with the option for an island, along with four bedrooms and three bathrooms to comfortably accommodate your family. Additional highlights include a convenient two-car garage and a prime location close to highways, schools, parks, trails, and the scenic Grand River. At 89 Moon Crescent, you'll find the perfect blend of elegance and functionality for your next home. (id:60365)
266 Dalgleish Trail
Hamilton, Ontario
Welcome to this meticulously maintained 4 bed, 3 bath detached home built in 2020, nestled in the family-friendly community of Summit Park in Hannon. Thoughtfully designed for growing families, this smoke-free, pet-free home boasts over $40K in upgrades. The main floor features 9-foot ceilings, upgraded lighting, and pot lights, creating a bright and inviting open-concept layout. At the heart of the home, the spacious family room with rich hardwood floors is perfect for cozy movie nights, kids playtime, or lively gatherings. The chef-inspired kitchen offers quartz counters, a stylish backsplash, stainless steel appliances, extended cabinetry with pantry, a central island, and a breakfast area. Oversized sliding doors fill the space with natural light and lead to the fully fenced backyard, featuring vegetable garden beds and low-maintenance perennials that bloom beautifully from spring through fall, an ideal setting for barbecues, summer evenings, and outdoor entertaining. The double car garage with inside entry, offering everyday convenience for busy families. Upstairs, the primary suite is a private retreat with a generous walk-in closet and ensuite complete with a soaker tub and walk-in shower. Three additional bright bedrooms, a 4 piece bathroom, and an upper-level laundry room ensure comfort and convenience for the whole family. The unfinished basement, with a cold cellar and rough-in for a bathroom, offers endless possibilities to create the perfect gym, office, or recreation space. Located within a vibrant and growing community, this home is surrounded by great schools, new parks, and scenic trails. Families will love being minutes from local farms and the Eramosa Karst Conservation Area, where year-round hiking, biking, and nature adventures await. Located within minutes of Walmart, banks, Canadian Tire, Restaurants, Schools, parks, falls, shopping, Transit & Hwys. This home strikes the perfect balance between city convenience and natural surroundings. (id:60365)
11 - 475501 County Road
Amaranth, Ontario
Experience the perfect blend of luxury and country living in this stunning all-stone bungalow with a walk-out basement and expansive backyard deck, set on a picturesque 40-acre lot. The open-concept chefs kitchen features custom-built tall cabinetry with granite countertops, upgraded soft-close drawers, and premium stainless steel appliances. The spacious primary suite offers a walk-out to the deck, a walk-in closet, and a spa-like 5-piece ensuite. Two additional bedrooms provide comfort and flexibility for family or guests. Enjoy complete privacy, peace, and sweeping country views just minutes south of Shelburne on a paved county road. The lower-level walk-out has a permit in place and is ready for your finishing touches. Recent upgrades include a new backyard BBQ gas line, UV water filter, water softener, hot water tank, air recovery system, and central A/C all owned. Zoned Single Residential & Farm, this property is ideal for pasture, homesteading, or running a farm-based business. A large greenhouse is perfect for those with a passion for gardening or seeking an extra income opportunity. The greenhouse is equipped with two space heaters and Just hydro system. It measures 175 feet in length, 32 feet in width, and 15 feet in height, totaling approximately 5,600 square feet. The property also features a scenic trail at the back of the house, offering direct access for snowmobiling, ATV adventures, and horse ridinga true outdoor enthusiasts dream. (id:60365)
423474 6 Concession
West Grey, Ontario
Exquisite Modern Farmhouse with Stunning Country Views For SaleStep into this beautifully designed Modern Farmhouse, where contemporary luxury meets serene country living. Built in 2022, this fully furnished 4,842 sqft home (2,495 sqft above grade, 2,347 sqft below grade) is nestled on 3.4 acres of picturesque land, offering peace, privacy, and breathtaking views in every direction.Currently vacant and used as a successful Airbnb, this turnkey property is being sold fully furnished, with all furniture included making it ideal as a private residence, investment property, or luxury rental.Located just steps from snowmobile trails, the Fern Golf Resort, and the Beaver Valley Ski Club, this home offers the perfect blend of tranquility and adventure ideal for nature lovers, outdoor enthusiasts, or anyone seeking a refined rural lifestyle.Inside, youll find elegant finishes, open-concept living spaces, and thoughtful design throughout. Outside, enjoy an impressive list of resort-style amenities, including: In-ground heated swimming pool with waterfall, Basketball court, Volleyball court. Expansive outdoor entertaining areasWhether you're hosting friends, enjoying family time, or relaxing solo, this home is built for every lifestyle and every season.Key Features: Built in 2022 4,842 total finished square feet 3.4-acre lot with panoramic country views Fully furnished sold as-is Former Airbnb currently vacant. High-end modern farmhouse design Close to golf, ski hills, and trailsYour luxury countryside retreat awaits just move in and start enjoying the best of high-end country living. (id:60365)
22 College Street
Stratford, Ontario
You are invited to discover the perfect blend of charm & style in this immaculate 3 Bedroom Bungalow in a friendly Cul-de-Sac of beautiful Stratford with over 2,100 SF of living space. This meticulously finished Full Brick home with a great overall layout designed for total functionality & plenty of desirable features will give you an instant vibe of welcoming feel. Great Open-Concept main floor showcasing a maple Kitchen with Granite tops & breakfast Island, Stainless appliances, lovely Family Room and Dining room complemented by a 2 well-appointed Bedrooms and a Jack & Jill bath. The fully finished Basement with its Large space, Separate Entrance, 1 Bedroom + the potential of easily adding a 4th Bedroom, huge Rec Room that can be further partitioned to suit your needs & tastes & full Bathroom, its undoubtedly an ideal setup for an In-Law setup/living, for multi-generational family use or as a mortgage Helper put this home on the Top of your list and you will appreciate it more by seeing in-person. Plenty of desirable Upgrades & Improvements: Roof (2023), Bathrooms, Flooring, Painting, Kitchen Granite & Appliances, Lighting, Closets & Doors, Carpet in the Basement, Trim work, Complete Backyard 2023 (Fence, Deck, Patio, Custom Shed, Landscaping), Garage Door, Concrete Porch and more. And for your outdoor comfort, enjoy a spectacular manicured back yard Oasis with family and friends a wonderful retreat paradise in the city. Also, take advantage of this Quiet Cul-de-Sac location, extended parking capacity of the Driveway able to accommodate multiple vehicles, short distance to Downtown & all major amenities and such a wonderful neighbourhood. Whether youre a growing family, first-time home buyer or an investor seeking a lucrative opportunity, this property offers an attractive package of comfort, convenience, and potential. Extremely well-kept and regularly maintained home in amazing condition reflecting an evident pride of ownership, be prepared to be amazed ! (id:60365)
4088 Broughton Avenue
Niagara Falls, Ontario
Looking for a Great Investment Property or Multi Family Home that is Fully Renovated Move-In Ready at Affordable Pricing then this is a home to see. Featuring a Duplex - 2 Unit Design Layout, 4 Beds, 2 Baths, 2 Kitchens, Main Floor Bedroom Feature, 5+ Parking Spaces, Detached Garage with Hydro, a Great Open Space Layout all Newly Renovated with a Bright Space & Modern Finishes in Lovely Growing Location off Niagara River Parkway & Near Downtown Niagara Falls. MAIN FLOOR: Delivers Primary Bedroom, Open Concept Living between Kitchen & Dining Room, Modern Flooring, Millwork, Pot Lights, Modern Plumbing & Light Fixtures Throughout, Centre Island with Breakfeast Seating Area, Granite Tops, Backsplash, SS Appliances & W/O to Lovely Patio & Large Backyard Space. SECOND FLOOR: Wood finished staircase leads up to 2 Generous sized bedrooms with vaulted ceiling features & 4Pc Bath + lots of windows providing great natural light. LOWER LEVEL: Newly Finished Apartment with Separate Entrance, Same Modern Finishes, Open Concept Design, 1 Bedroom, 4 Pc Bath, Pot Lights, Wood Flooring, Great Natural Light, Kitchen with Granite Tops, SS Appliances, Backsplash & Modern Fixtures. OTHER RECENT RENOS: New siding, soffits, fascia, windows, exterior doors & patio doors, front porch, rear deck, exterior lighting and sod 2023, roof 2022, furnace and AC 2023, 100 amp panel 2023, damp proofing and sump pump added. *TURNKEY & MOVE-IN READY No Further Work Needed in Lovely Quiet Family Friendly Pocket Near New Park, Schools, shops, restaurants, downtown Niagara Falls & all amenities one may need + Quick Access to QEW & US Border. INVESTORS: Both Units Already Leased with Great tenants and Positive Cashflow!! (id:60365)
6 - 1 Mount Vernon Trail
Huntsville, Ontario
This 3 bedroom plus bonus room affordable home is nestled on a private, wooded lot complete with a cozy fire pit area perfect for relaxing and entertaining. This nicely renovated home features a new pressure tank and water well pump. The former garage has been converted into additional living space, and the property still includes two convenient sheds one at the front and one at the back of the property. To top it off, the above-ground pool and spacious deck offer the perfect setting for family fun and summertime enjoyment. Outdoor enthusiasts will love the proximity to Arrowhead Provincial Park, open year round with cross-country skiing, snowshoeing, and a picturesque outdoor skating trail in the winter. Hidden Valley Ski Area and Deerhurst Resort are also nearby, providing four-season recreation and entertainment. Plus, you're not far from the natural beauty of Algonquin Park. The home is conveniently located near theHuntsville Memorial Hospital, offering peace of mind for families and retirees alike. Pets-friendly. (id:60365)
59 - 47 Regatta Drive
Norfolk, Ontario
Welcome to 47 Regatta Drive, Unit 59, situated in the desireable Dover Coast community of Port Dover. This bungalow is meticulously designed for a retirement lifestyle. As a vacant land condominium, the property is freehold with a monthly condo fee of $217, which includes exterior landscaping, lawn maintenance, irrigation, and snow removal. Offers over 3,000 sqft of finished living space and features an open-concept main floor with an eat-in kitchen that includes a center island and butlers pantry, main floor laundry, formal dining room, great room with a gas fireplace, cathedral ceiling, and two sets of doors leading to a three-season patio with motorized sunshades and an outdoor hot tub. The principal bedroom includes a walk-in closet and ensuite bath. Additionally, there are three guest bedrooms and two full guest bathrooms. The lower level comprises a family room with a gas fireplace, a games room with a pool table and wet bar, a cold room, wall-to-wall closets, and a utility room with substantial storage space. Upgrades include 9-ft ceilings, hardwood floors, granite counters, crown molding, hi-end stainless steel appliances, soft-close cabinets and drawers, pot lights, ceiling fans, California shutters, and a double-wide concrete driveway with a two-car garage and storage loft. The community offers several amenities, including a private leash-free dog area, pickleball, and membership to 2 golf courses. Residents also have access to Lake Erie through David's of Dover Coast Restaurant on New Lakeshore Rd, along with preferred use of lakefront decks and a swimming area. Come and experience retirement living at it's finest! (id:60365)
136 - 62 Dixfield Drive
Toronto, Ontario
Welcome to 62 Dixfield Drive, Unit 136 a clean, modern 3-bedroom, 3-bath purpose-built rental spanning 1665 sq. ft. over two levels, main floor and basement. This townhouse-style home features 9 ft. ceilings, quartz countertops, stainless steel appliances, full-size washer & dryer, and blinds throughout, offering a bright and comfortable living space.Enjoy stress-free, move-in-ready living with no repair worries, and access building amenities including a gym and outdoor pool. Perfectly located for convenience, this home is just minutes from Pearson Airport and the 400-series highways, with transit, parks, schools, Centennial Park, Sherway Gardens, and Etobicoke Olympium nearby.Across from Wellesworth Park. Minutes from elementary, middle and secondary schools. Great location to use the future transit and the subway line running from the hub at Renforth and Eglinton.Ideal for renters seeking modern, brand-new style and comfort in a prime location. Utilities and parking are extra. Refundable $50 key deposit. (id:60365)
503 - 1135 Royal York Road
Toronto, Ontario
Welcome to The James Club Residences, an address synonymous with timeless sophistication and elevated urban living. This meticulously curated suite is the epitome of move-in ready luxury, where every detail reflects true pride of ownership and a discerning eye for design. Rarely offered, this was the builders personal choice unit distinguished by its thoughtful layout and enhanced with countless upgrades, ensuring a home that is both elegant and functional.Upon entry, you are immediately greeted by the warmth and refinement of Italian tumbled marble flooring, setting a rich tone for the space. The open-concept living area is accented with custom pot lighting, crown moulding, and wainscoting, creating an atmosphere that feels both classic and contemporary. The gourmet kitchen is a culinary showpiece, appointed with Corian countertops, a gas range, and a suite of premium stainless steel appliances. Perfect for the passionate home chef, the kitchen also boasts direct gas line connections for efficient cooking, while the private balcony offers its own gas hookup for effortless outdoor grilling.Designed for versatility, this residence lives like a true two-bedroom suite, yet carries the manageable maintenance fees and property taxes of a one-plus-den, making it an exceptional value. Every comfort has been considered: from the upgraded premium parking space conveniently located beside the elevator to the private attached locker, a rare and coveted feature, providing both security and ease of access.From morning light to evening ambiance, this home exudes an understated glamour that elevates everyday living. Whether entertaining guests or retreating into your own sanctuary, this suite is a rare gem within one of Torontos most sought-after communities. Don't miss the opportunity to call this exceptional residence your own. (id:60365)
304 - 163 Main Street E
Milton, Ontario
Experience historic charm and modern luxury in these newly built lofts nestled in the heart of downtown Milton. From the moment you enter through a beautifully designed common hallway, you're welcomed by sophistication and comfort highlighted by a charming Tiffany blue door leading into the unit. Inside, timeless character meets contemporary style. Enjoy rich hardwood floors, striking exposed beams, and original stonework that showcase the buildings heritage. The bright and functional kitchen features sleek stainless steel appliances, soft-touch cabinetry, a porcelain tile backsplash, and deep window sills that flood the space with natural light. Located just steps from local favorites like La Toscana and Pasqualino Italian Restaurant, you're also minutes from major highways, the Farmers Market, top-rated schools, and scenic parks making this the ideal spot for boutique living in a vibrant community. (id:60365)
1205 - 17 Knightsbridge Road
Brampton, Ontario
Welcome to urban living at its finest in this bright and spacious 2-bedroom, 1-bath condo perched on the 12th floor of the well-maintained Shaw Towers. Located at 1205 17Knightsbridge Road, this home offers sweeping city views from a private balcony, generous open-concept living and dining spaces, and oversized windows that flood the unit with natural light. The well-appointed layout includes two sizeable bedrooms, the primary bedroom comes with a walk-in-closet, and ample storage throughout, making it perfect for first-time buyers, downsizers, or investors alike. Maintenance fees cover all your essentials, including heat, hydro, water, cable TV, air conditioning, and access to top-tier amenities such as an outdoor pool, gym, party room, and 24-hour security. Nestled in the heart of Bramptons Queen Street Corridor, this location is a commuters dream just minutes from Bramalea Transit Terminal, Züm rapid bus routes, and major highways like 410 and 407. Enjoy everyday conveniences with Bramalea City Centre, Rabba Fine Foods, and a variety of dining options including Baghlan Kabob, Tim Hortons, and City South Pizza all within walking distance. Families will appreciate nearby schools, parks, and the vibrant Chinguacousy Park with its seasonal activities and green spaces. Whether you're relaxing at home, running errands, or exploring the community, this condo offers the perfect balance of comfort, accessibility, and lifestyle. (id:60365)
3 - 4 Alfred Kuehne Boulevard
Brampton, Ontario
This Well Maintained Industrial Condo Unit Is Approximately 3,290 Sq Ft. The Unit Has Been Built Out With Multiple Office Spaces But Can Easily Be Converted Back To Industrial If Required. The Unit Offers 1 Truck-Level Shipping Door With Dock Leveler, And Includes An Upper Level Mezzanine Space With Office And Washroom, Approximately 400 Sq Ft. ( Not Included In Total SF). Well Kept Unit Including 2 Reserved Parking Spots. Close Proximity To HWYS 407 & 410, Public Transit, And Airport. Immediate Possession Available. (id:60365)
4383 Mayflower Drive
Mississauga, Ontario
This Lovingly Maintained Home Is Located In The Heart Of Mississauga, Just Minutes From Public Transit, Square One Shopping Centre, And Highway 403. Schools Are Within Walking Distance. Situated In A Quiet Neighborhood, This Move-In-Ready Property Offers A Bright And Very Spacious Layout With 3 Bedrooms. The Primary Ensuite Was Renovated In 2024 And Features A Floating Tub, A Double Standalone Shower, And High-End Finishes With A Luxurious Spa-Like Feel. The Renovated Eat-In Kitchen Includes A Gas Stove, Granite Countertops, And Custom Wood Cabinetry, With A Walk-Out From The Breakfast Area To A Private, Fenced-In Yard. Main Floor Laundry Features Built-In Cabinets And Countertops With A Window. The Living Room Boasts A Bay Window And Double French Doors. A Cozy Family Room With A Wood-Burning Fireplace Is Nestled In The Corner. The Home Includes A Double Car Garage, Double Private Driveway With No Sidewalks, A Total Of 6 Parking Spaces. (id:60365)
136 Mavety Street
Toronto, Ontario
Welcome to 136 Mavety Street - Detached 2 1/2 Storey in The Junction Area / North High Park Area! This beautiful 4-bedroom Duplex home in one of Toronto's most beloved neighbourhoods. Walk into the enclosed insulated mudroom offering a practical, all-season entry with space for coats, boots, strollers, and gear. Then enter a freshly painted home throughout with new vinyl flooring on all 3 above grade levels, it blends classic charm with modern comfort. The main floor kitchen features brand-new stainless-steel appliances, quartz countertop, large enough for an eat-in area and ample room to add more cupboards/pantry - ideal for everyday cooking and entertaining. The second floor adds exceptional versatility with a second kitchen (also with quartz countertop), perfect for multi-generational living, a nanny/guest suite, or potential rental flexibility. A fully updated 4-piece bathroom complimenting the Primary and Secondary bedroom. On the third floor, two spacious bedrooms each enjoy Large Windows and Updated south-facing skylights, bathing the rooms in soft, even natural light - great for bedrooms, studios, or inspiring work-from-home spaces. The partially fin. basement offers lots of additional storage and laundry area with brand new washer/dryer. Under the back deck is an insulated/heated crawl space with full plumbing Capped and more storage! Outside, the property offers laneway access to the backyard plus the rare convenience of a licensed front-yard parking pad for 1 car. Area Highlights: stroll to the cafes, restaurants, and boutiques of Dundas St W or shops of Bloor St W.; close to groceries, gyms, libraries, and top-rated schools; minutes to High Park; and excellent transit with nearby TTC subway connections and UP Express/GO for quick trips downtown or to the airport. Home and all Chattels are being sold in "As is, where is condition." No representations or warranties. Move-in ready with room to grow - don't miss this Junction (id:60365)
8 Charrington Crescent
Toronto, Ontario
Welcome to this beautifully maintained bungalow, hitting the market for the first time in over 40 years! Pride of ownership shines throughout this spacious home, offering an inviting blend of classic charm and endless potential. Boasting gorgeous curb appeal, a long driveway detached garage, and a generously sized backyard, perfect for entertaining. Inside, natural light floods the expansive main floor, creating a warm and welcoming atmosphere. The layout includes a bright and airy living space, large principal rooms, and a side entrance that offers excellent rental or in-law suite potential. The fully finished basement is a standout feature, complete with an additional bedroom, full kitchen, and comfortable living area. Located in the heart of Toronto, you'll love the unbeatable access to shops, schools, parks, transit, and many more. Whether you're a growing family, investor, or looking to generate extra income, this rare opportunity is one you won't want to miss! (id:60365)
2749 Truscott Drive
Mississauga, Ontario
Welcome to 2749 Truscott Drive, a beautifully maintained 3+1 bedroom, 2 full bath home in the heart of Clarkson. Situated in a prime pocket on a wide lot with a double-wide driveway, this property offers space, comfort, and convenience. The bright main level features a functional layout with hardwood flooring throughout, generous principal rooms, and a seamless flow ideal for everyday living. The lower level boasts a versatile income/nanny suite with its own bedroom, full kitchen, full bath, and private living space - perfect for extended family or rental potential. Step outside to enjoy the large backyard, an ideal setting for entertaining, play, or creating your dream garden oasis. This move-in ready home offers incredible value and flexibility, making it a perfect opportunity for first-time buyers, growing families, or savvy investors. Located near top schools, parks, shopping, and transit, this is your chance to own in one of Clarkson's most desirable neighbourhoods. (id:60365)
111 Sandyshores Drive W
Brampton, Ontario
Exquisite 3 bedroom townhouse, walking distance from Trinity commons, all public transport and schools. Large master bedroom with walking closet and ensuite 4pc bathroom. Laminate flooring throughout the second floor, carpet on the main floor and ceramic floor in the kitchen and breakfast area. Exclusive use of the backyard and all parts of the home. Large unfinished basement for laundry and storage. Two parking spots on the driveway. All utilities to be paid by the tenant. (id:60365)
1610 - 30 Gibbs Road
Toronto, Ontario
Discover the stunning 2-bedroom condo available at East Mall & 427, offering an abundance of living space and luxurious features. This gorgeous unit boasts a large west-facing balcony, perfect for enjoying breathtaking sunsets and outdoor relaxation. The large windows flood the space with natural light, creating a bright and inviting atmosphere. The spacious bathroom features luxurious finishes for your comfort and style, while the modern kitchen is equipped with sleek stainless steel appliances. Additionally, the master bedroom includes a walk-in closet, providing ample storage space. Don't miss out on this fantastic opportunity to experience comfort and elegance in one beautiful package. (id:60365)
6520 Western Skies Way
Mississauga, Ontario
Stunning 4 Bedroom Detached 2 Storey With Professionally Finished Basement on Sought After Street In Meadowvale Village, Open Concept Main Floor, Bright and Inviting, Cozy Living Rm, Formal Dining Rm, Spacious Family Rm With Gas Fireplace, Gourmet Kitchen With S/S Appliances, Main Floor Laundry, Access To Garage, 2Pc Powder Rm. Main Floor & Second Floor Painted August 2025, Entire House is Carpet Free. Upgraded Light Fixtures, California Shutters, Upgraded Bathrooms. Basement is Professionally Finished Open Concept Design, Laminate Floors, Smooth Ceilings, Pot Lights, 5th Bedroom/Office and 3pc Bathroom With Stand Up Shower. Exterior Is Landscaped Front & Back, Lovely Patio Stone Accent Walkway From Front To Backyard, Spacious Private Oversized Deck, Plenty of Trees For Your Privacy, Practical Garden Shed. Here's The Detached Move In Ready Home You've Been Waiting For!! (id:60365)





