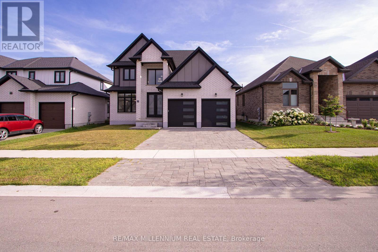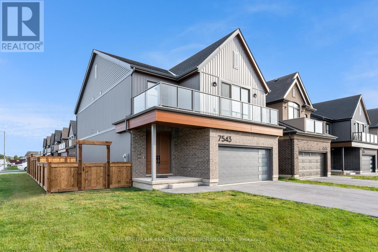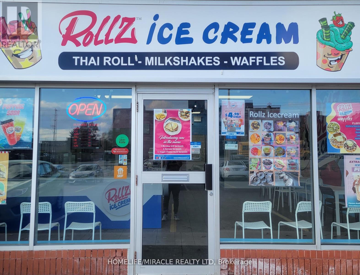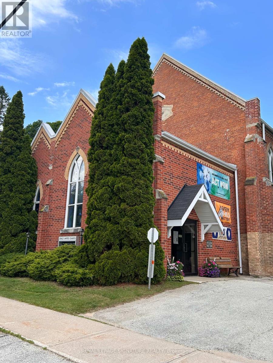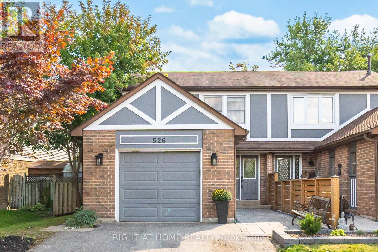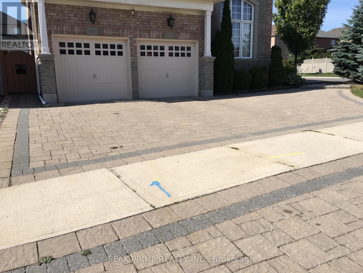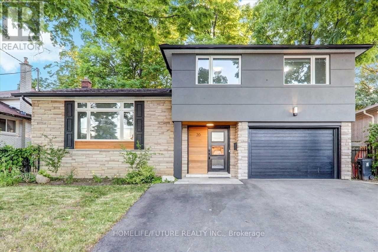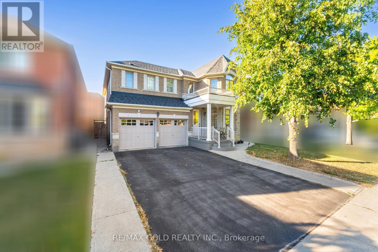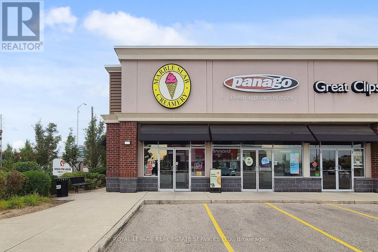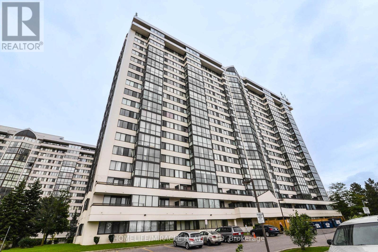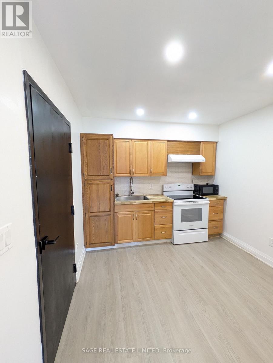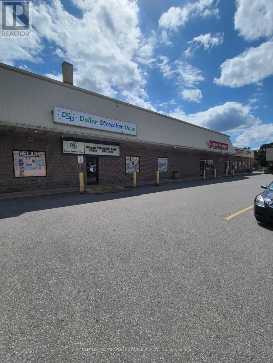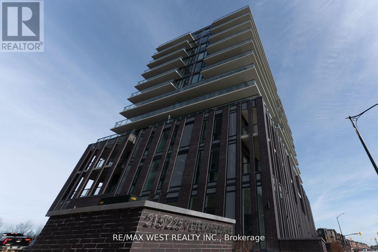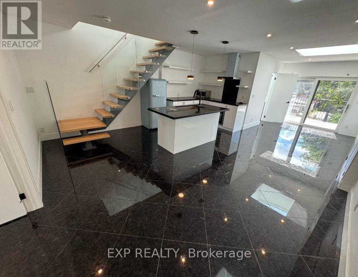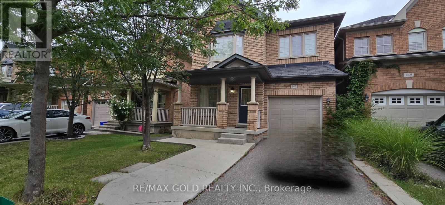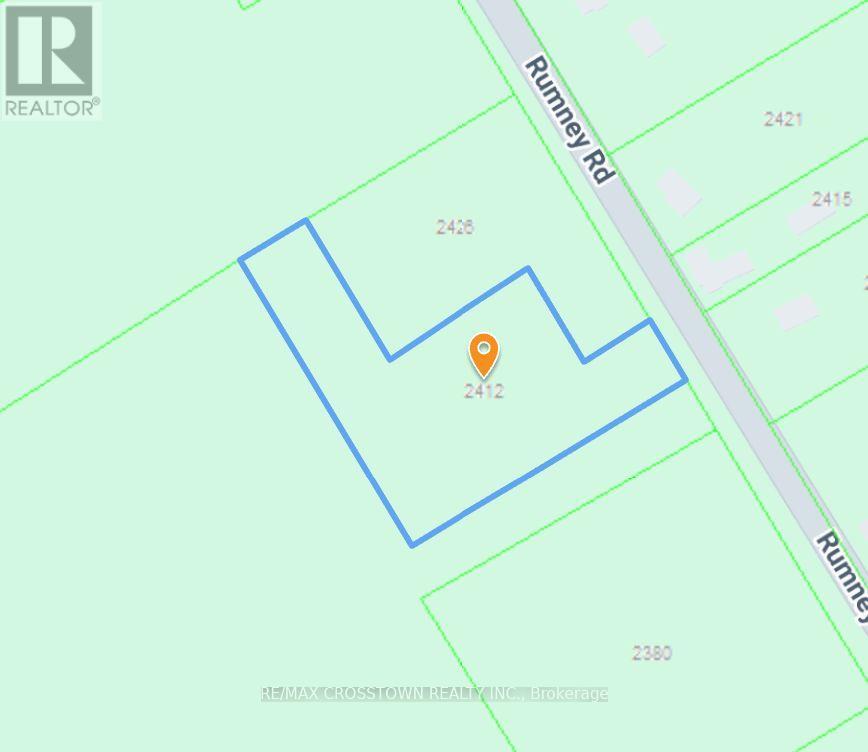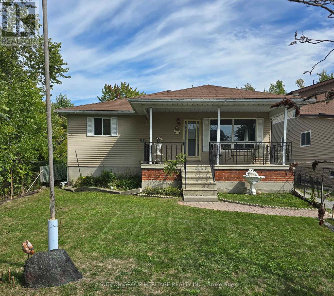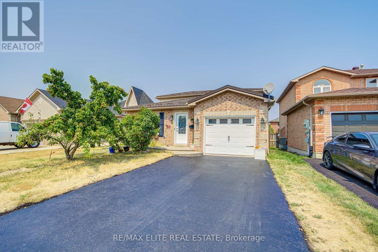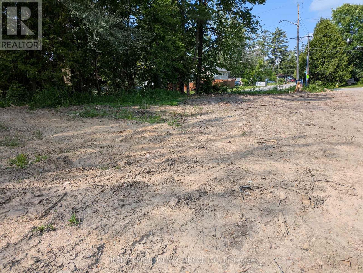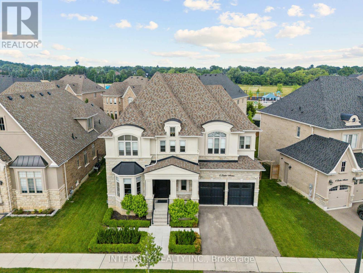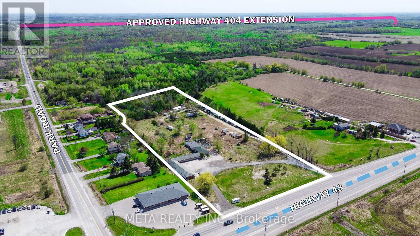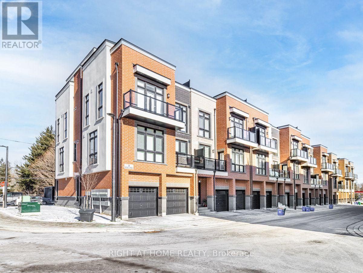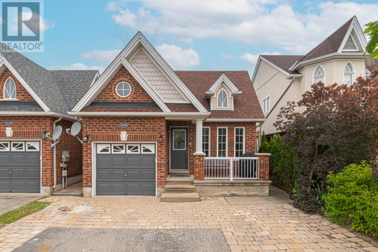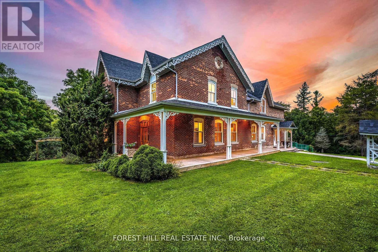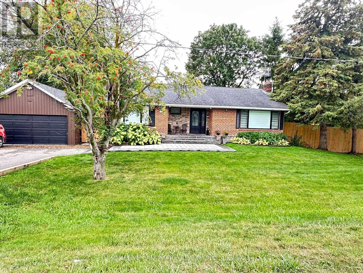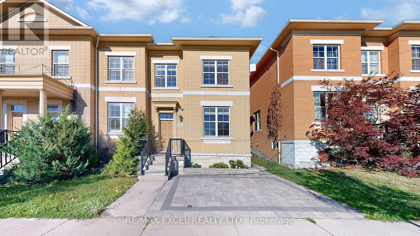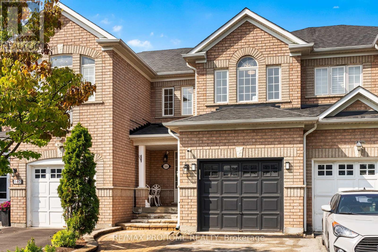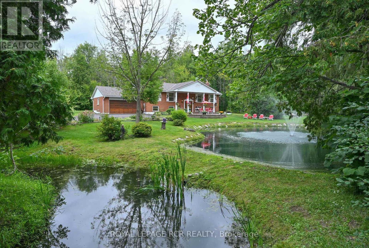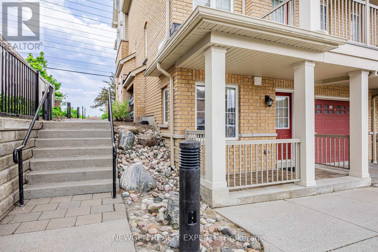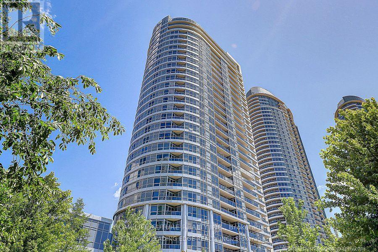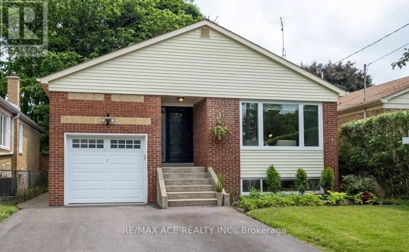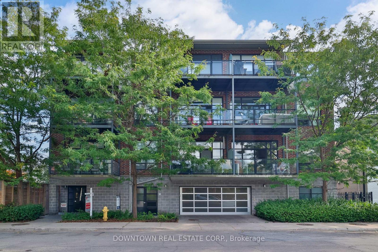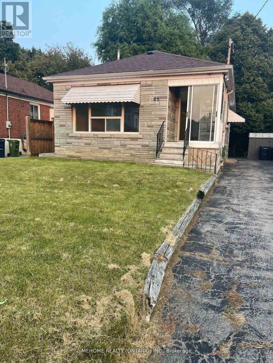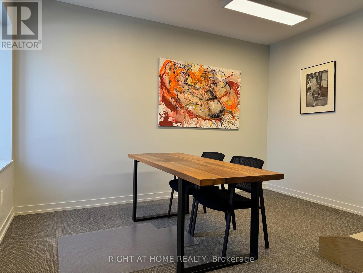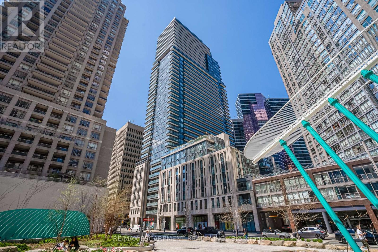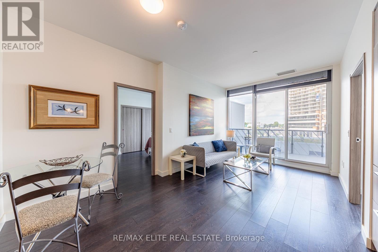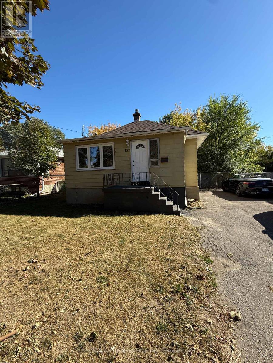128 Medici Lane
Hamilton, Ontario
Discover this beautiful and spacious family home offering over 4,000 square feet of total living space. As you enter, you'll be welcomed by a grand foyer featuring a spectacular chandelier and oak stairs that sets a luxurious tone throughout the house. The property includes four spacious bedrooms and three and a half modern bathrooms, providing ample space for comfort and convenience. The fully finished basement boasts a complete in-law suite with a separate entrance, making it perfect for extended family or potential rental income. The exterior of the home is truly incredible, with eye-catching curb appeal that complements the sought-after, family-friendly neighborhood. Located in the desirable West Mountain area of Hamilton, this home combines style, space, and practicality in a perfect setting. Close to great schools, parks & trials, hwy access, this location could not be anymore perfect. (id:60365)
195 Boardwalk Way
Thames Centre, Ontario
Experience contemporary comfort in this exceptional, nearly-new home located in the heart of Dorchester, Ontario. Just a few years old, it offers a seamless blend of modern elegance and practical design. A dramatic open-to-above foyer welcomes you with style and sets the tone for the sophisticated interior. The main level features a spacious family room and dining area that connect effortlessly to a chef-inspired kitchen, complete with quartz countertops, premium stainless steel appliances, and a large pantry. The serene primary suite provides a private re-treat with a spa-like 4-piece ensuite. Ideally positioned just minutes from Highway 401 and everyday amenities, this home also includes a Tesla charger in the garage perfect for the eco-conscious homeowner. (id:60365)
113 Pleasant Point Road
Kawartha Lakes, Ontario
Beautifully Updated 4-Level Side-Split in Little Britain! Just steps from Lake Scugog with Public Access for Fishing and a Nearby Park, this 3-Bedroom Home offers Comfort, Style, and Space. Completely updated in 2022 with laminate flooring, granite kitchen countertops and New Kitchen Cabinetry. Enjoy Peace of Mind with Recent Upgrades including New Fence, Deck, and Siding (Aug '24), Furnace & A/C (June '24), Generac backup generator (Jan '24), Metal Roof (2019), and New Windows (2020-2024). Spacious family room, With a Generous lot over 200' Deep, and Plenty of Storage with a 1-Car Garage, Carport, and 3 Sheds. A Perfect Blend of Modern Updates and Lakeside Living! (id:60365)
7543 Splendour Drive
Niagara Falls, Ontario
Brand new move-in ready home! This stunning Luxury Single-family home in the heart of Niagara Falls is jam packed with elegant finishes & features, a contemporary and modern elevation with upgraded exterior package. This BEAUTY model boasts a double car garage, 4 beds, 2 1/2 baths with a laundry feature and large private balcony on the second floor. Other features include engineered hardwood flooring throughout, stone countertops, large kitchen island and built-in shelving. Great potential for an in-law suite using the separate side entrance to the basement featuring oversized windows. There's also a double car driveway. Footsteps away from the proposed park. This is a growing, exciting new neighborhood close to shopping, eating and highway. Property will go to auction on Oct 6, 2025. (id:60365)
119 - E Silvercreek Parkway N
Guelph, Ontario
Excellent Turnkey ICE Cream shop for Sale at Prime location in Guelph, ON. Fantastic opportunity to own a well-established ICE Cream franchisee. The plaza itself experiences high traffic and is surrounded by big businesses such as RBC, Leon's Furniture, and The Beer Store. Ice creams including Asian flavors, falooda, milkshake, cheesecake, Ice cream Cake, Waffles and popping soda.. Along with that... Sandwiches, burgers, vadapav, dabeli and Spicy Gughara available only at this location. Total area 1175 sq./ft. with rent of $4,089 (Including TMI & Taxes)/ monthly. Franchise royalty 6.00% / monthly on sales. Remaining lease 3.5 years + 5 year optional. (id:60365)
140 Bruce Street S
Blue Mountains, Ontario
The space includes 3 furnished offices and central administrative area, totalling 770 Sq. Ft. Monthly rent is gross of utilities. Individual offices available from $600 per month, term negotiable. (id:60365)
526 Holly Avenue
Milton, Ontario
Welcome to 526 Holly Avenue, situated in the sought after community of Timberlea. This updated 3 bedroom, 2.5 bathroom semi-detached home is filled with natural light and positive energy thanks to its desirable east-facing exposure. The main level features a brand new custom galley kitchen with quartz countertops, stainless steel appliances, and a cozy breakfast area with walkout to the side deck easy access to the garage side door. Freshly painted interiors with new light fixtures, hardwood floors on both levels, an open-concept layout creates a peaceful and welcoming atmosphere. The family room overlooks the dining area and flows to a large deck and private lot perfect for gatherings and celebrations. Upstairs you will find 3 spacious bedrooms including a primary retreat with direct access to a 5 piece semi-ensuite. The finished basement adds even more living space with new broadloom, recreation room, office, combined 3 pc bathroom with laundry and storage. Walking distance to Sam Sherratt Elementary School (JK-Grade 8) and just minutes away from parks, splashpads, playgrounds, and sport fields. The central location will allow you to enjoy quick access to many of Miltons major amenities including the GO Station, Milton Hospital and major highways. (id:60365)
Bsmt - 31 Hashmi Place
Brampton, Ontario
Bright and Spacious 1 Bedroom + Den Legal Basement Apartment with a *private entrance*, nestled in one of Brampton's most sought-after neighborhoods. Featuring your own *private kitchen* and *in-suite laundry*, this unit offers privacy, comfort, and complete independence. Minutes away from transit . All this while being just minutes away from shopping plazas, top-rated schools, scenic parks, and the local hospital. (id:60365)
Basement - 5484 Freshwater Drive
Mississauga, Ontario
Luxury & Spacious Two-Bedroom Basement Apartment with an open concept kitchen and Dining, with a separate spacious Living Room, in an Executive home. A Legal Basement Apt in the most Desired Location of Churchill Meadows. Fully equipped with Stainless Steel appliances (Fridge, Stove, & Dishwasher), Washer & Dryer. Conveniently located just minutes to Schools, Soccer fields, Churchill Meadows Community Centre, Indian Groceries, close to Ridgeway Plaza, where you can enjoy a diverse selection of international restaurants, cozy coffee shops, bakeries, and a variety of everyday essentials all within easy reach! Minutes from UTM, Erin Mills Town Centre, and quick access to HWY 403/407/401! Tenant to get a $1 Million Tenant Content Liability Insurance. Tenant to show proof before getting the keys! ***SUITABLE FOR COUPLE WORKING PROFESSIONALS ONLY *** ***NO SMOKING AND NO PETS*** AVAILABLE OCTOBER 1, 2025. (id:60365)
20 Brantley Crescent
Toronto, Ontario
Welcome To This Beautiful 4-Bdrm Detached Home W/ A Very Rare 61.67 Ft Front Lot W/129.99 Ft Back Lot,Nestled In The Desirable York University Heights Community.From The Moment You Step Into The Grand Foyer,You'll Be Captivated By The Elegance & Charm Of This Home.A Main-Flr The Formal Living & Dining Rm & Kitchen,The Living Rm Boasts Open Concept,& A Large Window That Fills The Space W/Natural Light.Creating The Perfect Setting For Entertaining.Relax In The Spacious Living Rm W/Overlooking The Front Yard.In The Main Flr The Eat-In Kitchen Is A Chef's Delight W/S/s Appliances,Centre Island,Walkout To An Extended Custom-Built Deck W/Steps Leading To The Backyard Perfect For Outdoor Gatherings Both Intimate & Large. Upstairs,You'll Find Generously Sized 3 Bdrms, Including The Primary Bdrm W/Custom Dr Entry, A Spa-Like 4-Pc Ensuite W/Double Sink & Stand Shower,A Large His & Her Closets,2nd Bdrm Includes Its Own Larger Closet W/Organizers,The 3rd Bdrm Includes Its Own Lrg Closet, The 4th Bdrm In The Ground Level Includes Lrg Closet W/4PC - Ensuite & The Convenience Of Main -Flr Laundry Adds To The Practicality Of This Home. The Backyard Features A Garden Deck, Planters For Your Gardening Aspirations,& Plenty Of Space For Outdoor Activities. Ground Flr W/Separate Entrance W/Larger Window & Easy To Convert To Separate Unit For Potential Rental Income W/ 4PC- Ensuite. The Basement W/Own Separate Entrance W/Living & Own Separate Kitchen & Separate Laundry With 2 Bdrms W/Larger Above Ground Window. 20 Brantley Cres Is In A Feels Like Rural & City Location Offering A Perfect Balance Of Suburban Charm & Urban Convenience.W/Easy Access To Just Mins To Hwy 401,Hwy 404,Hwy 400,& Hwy 407,Yorkdale Shopping Mall,Its Ideal For Families & Professionals.The Area Is Known For Its Vibrant Community, Recreational Opportunities, & Proximity To Employment Hubs, JUST WALK TO YORK UNIVERSITY, SUBWAY STATION, 24HRS TTC, SCHOOLS PARKS, & Much More Making It A Fantastic Place To Live Or Invest. (id:60365)
305 Kennedy Avenue
Toronto, Ontario
Welcome to 305 Kennedy Avenue, a stately and elegant 2 1/2 storey, 5 bedroom home situated on one of Bloor West's most coveted streets. This classic residence offers the perfect blend of character, space, and location. Just a short stroll to the subway, High Park, and the vibrant shops, restaurants, and cafés of Bloor West Village, it also enjoys proximity to neighbourhood parks, the GO and UP Express stations, and scenic lakefront parkland. Families will appreciate being in the catchment for two of the best area schools: Runnymede P.S. and Humberside C.I. A spacious and inviting front porch welcomes you into a grand entry foyer featuring a large closet, a hidden stained glass bay window, and leaded glass sidelights that frame the front door. From here, step into a sophisticated living room with 9 ft ceilings, a handsome brick fireplace, original stained glass windows, elegant French doors, and a bay window adorned with leaded glass transoms. The formal dining room is equally impressive, showcasing more stained glass accents, French doors, and immaculate wood trims. The kitchen provides access to a private backyard, complete with a detached garage and a parking pad easily accessible via an extra-wide mutual drive. Plus, this property qualifies for a garden suite with up to 1291 sq ft of living space (report attached). Upstairs, the 2nd floor features 4 spacious bedrooms, including a generous primary suite with a fireplace and built-in cabinetry. The 2 front bedrooms are filled with light, each featuring charming bay windows. The 3rd floor offers a versatile 5th bedroom or family room, complete with a walk-in closet and a bay window with a cozy window seat. The finished lower level includes a comfortable recreation room and a full bathroom perfect for additional living space or guest accommodations. This is a rare opportunity to restore and personalize a grand family home on one of the areas most prestigious streets. A true gem in the heart of Bloor West! (id:60365)
26 Freshmeadow Street
Brampton, Ontario
Aprx 2900 Sq Ft!! Come & Check Out This Fully Detached Luxurious House, Built On 45 Ft Wide Lot. Comes With Fully Finished Legal Basement With Separate Entrance Registered As Second Dwelling. Main Floor Features Separate Family Room, Combined Living & Dining Room. Hardwood & Pot Lights Throughout The Main Floor. Upgraded Kitchen Is Equipped With Granite Countertop, S/S Appliances & Breakfast Area With W/O To Yard. Second Floor Offers 4 Spacious Bedrooms & 3 Full Washrooms. Master Bedroom With Ensuite Bath & Walk-in Closet. Finished Legal Basement Features 2 Bedrooms, Kitchen & Full Washroom. Upgraded House With Brand New AC Installed, New Laundry Machines, New Furnace & Roof(2023), Concrete In The Backyard. Fully Upgraded Basement Kitchen. EV Charger Installed In The Garage. (id:60365)
236 Laughton Avenue
Toronto, Ontario
Welcome to this stylishly renovated semi, just steps from St. Clair West and Davenport. Thoughtfully transformed over the years, this home blends charm and modern comfort with warm oak flooring, a renovated bathroom featuring timeless subway tile, and updated fixtures throughout.The lower level expands your living space with a full bathroom, relaxing sauna, and a convenient separate walk-up entranceperfect for a potential in-law suite or rental opportunity.Location is everything, and this home delivers: just a few houses from St. Paul Catholic School and the beloved neighbourhood park, with vibrant shops, cozy cafés, restaurants, and transit only minutes away. (id:60365)
3047 Appleby Line
Burlington, Ontario
Excellent opportunity to own a well-established Marble Slab Creamery in a high-traffic Burlington plaza at Dundas Street and Appleby Line. This busy intersection is surrounded by residential neighbourhoods, schools, and major retailers, providing consistent foot traffic and loyal repeat customers. The store is fully built out with modern décor, well-maintained equipment, and a welcoming layout, offering both dine-in and takeout service. As part of the Marble Slab franchise system, owners benefit from strong brand recognition, ongoing training, and proven operational support. The franchise features a 6% royalty fee and a 3% advertising fund contribution, ensuring both local and national marketing exposure. Ample plaza parking makes it convenient for families and groups to visit, while additional revenue streams are available through catering, custom cakes, and delivery partnerships. A turnkey opportunity with a trusted brand in one of Burlingtons most vibrant communities ideal for an owner-operator or a family-run business. (id:60365)
909 - 10 Markbrook Lane
Toronto, Ontario
This bright, spacious 2-bedroom unit with a Solarium is waiting for you to call it home. With over 1100 Sqft of living space this unit comes with 2 full bathrooms and is tastefully renovated with pot lights throughout the entire apartment. If you like breathtaking views of nature and green space then this unit is the one for you. This apartment is mere steps to public transportation with access to the Finch LRT, Shopping Plazas, Public Schools, a short drive to Highway 400, 427 and 407. The unit also boasts a Stacked Laundry System and an underground parking spot. IT IS MOVE IN READY! Don't delay or you will miss out. (id:60365)
2 - 1865 Davenport Road
Toronto, Ontario
Bright and inviting 1-bedroom, 1-bathroom suite on the 2nd floor of a well-kept building. South-facing windows fill the unit with natural light. Renovated in 2022. The spacious kitchen offers plenty of room for cooking and dining, while the 4-piece bathroom is modern and functional. Common laundry facilities are conveniently located on the lower level. This move-in-ready unit blends comfort and practicality with a low-maintenance lifestyle. Good transit and walkability, this is an excellent opportunity in a desirable location. Parking available for additional fee. (id:60365)
8 Main Street N
Halton Hills, Ontario
Opportunity is knocking! This well-established Dollar Store in downtown Acton has been a local favorite for over 20 years. High-traffic location, loyal customer base, and great potential for growth. The current owner is ready to move on, giving you the chance to be your own boss and secure a brighter future for your family. Note: Inventory is included in the sale. (rent $5,600 all included net rent TMI+hst) (id:60365)
307 - 215 Veterans Drive
Brampton, Ontario
Brand New 1 Bed + Den | 9-Ft Ceilings | 1 Parking + Locker. Modern condo featuring one of the best layouts in the building! Spacious den ideal for a home office or 2nd bedroom. High-end finishes include quartz countertops, stainless steel appliances, a built-in dishwasher, an over-range microwave, and an ensuite laundry. Separate dining area, bright living room with walk-out to balcony overlooking trees, and a large bedroom with ample closet space. Amenities: gym, party/game room, 24-hr concierge, outdoor terrace & more. Prime location 5 mins to Mount Pleasant GO, close to transit, highways 407/401/410, parks, and shopping. (id:60365)
1 - 1577 Bloor Street W
Toronto, Ontario
Live In This Beautifully Renovated, Two Bedroom Upper Unit In The Most Desirable Area With Easy Access To Dundas Station, Ttc, Shopping At Your Door Step & High Park. Open Concept Kitchen, Lots Of Natural Light. Sky Lights Throughout, Heated Flooring, Quartz Flooring On Main And Granite Flooring On 2nd Floor. Parking Included. Approx 650 Sq Ft Main Flr & 800 Sq Ft 2nd Floor. * *Tenant To Pay 50% Of Utilities. (id:60365)
Basement - 147 Weston Drive
Milton, Ontario
Bright Basement Apartment with Separate Entrance Spacious 1 bedroom, 1 full washroom, and separate laundry. Very clean and well-lit. Perfect for a couple, professional, or small family. Tenant pays 30% of utilities. Available immediately. One parking spot included. Specious Kitchen, with countertop& fridge. Walkout Basement. (id:60365)
155 Cunningham Drive
Barrie, Ontario
This meticulously maintained 3-bedroom, 3-bathroom two-story home with finished walk-out basement located in one of Barries most sought-after neighbourhoods and served by one of the top-rated schools in the area. Offering the perfect blend of comfort, style, and functionality, this home is ideal for families looking to settle in a quiet, family-friendly community. It also offers easy access to kilometers of picturesque walking and hiking trails(Ardagh Bluffs). Step inside and be impressed by the extensive list of recent updates completed with care and quality. The entire home was freshly painted in 2025 and features modern 6 hardwood flooring throughout. The stunning kitchen is a true showstopper, boasting quartz countertops, soft-close cabinetry, new hardware, appliances, and an extended layout perfect for cooking and entertaining. All bathrooms have been tastefully updated with quartz countertops, and the home features two linen closets for added convenience. The walk-out basement (finished in 2024) leads to a beautifully premium pie-shaped lot with a brand new deck, and a stylish gazebo an ideal outdoor oasis for relaxing or entertaining guests. Additional features include a tiled front patio, Wi-Fi outdoor lighting around the house, sealed driveway, and much more. This move-in-ready gem is the perfect combination of modern upgrades and timeless charm. Don't miss your opportunity to own this exceptional home in a prime Barrie location! 2467 sq.ft of finished living space, solar panels! (id:60365)
2412 Rumney Road
Tay, Ontario
Prime 2.76-Acre Vacant Lot Minutes from Midland!Build your dream home or investment property on this stunning 2.76-acre parcel, ideally located just 4 miles east of Midland off Hwy #12. Surrounded by mature trees, this lot offers natural privacy, scenic views, and a peaceful setting all while being centrally located with easy access to town amenities, shopping, and recreation. A rare opportunity to own a spacious, beautifully treed property in a highly desirable area! (id:60365)
43 Crimson Ridge Road
Barrie, Ontario
Welcome to 43 Crimson Ridge Road, a beautifully appointed family home located in Barries sought-after Bayshore community. Set on a premium 169-ft-deep pie-shaped ravine lot backing onto greenbelt, this two-storey residence offers four bedrooms, four bathrooms, and a fully finished basement with a full bathroom. Professional landscaping, stamped concrete walkways, inground irrigation, and exterior soffit lighting frame the home, while new wrought-iron and glass double doors create a striking first impression. Inside, a hardwood circular staircase anchors the main floor. Pot lighting, wainscoting, crown moulding, hardwood flooring, and two gas fireplaces highlight the living spaces. The kitchen and principal rooms flow naturally to the private rear patio, complete with a hot tub and newly finished cabanaperfect for entertaining guests and family. Upstairs, the primary suite includes a large sitting area, custom walk-in closet, and oversized ensuite with heated floors, a glass-enclosed shower, and a soaker tub. A newly renovated 4-piece bathroom serves the additional bedrooms. The attached double garage with inside entry offers a loft storage area with an electronic hoist and a convenient drive-through to the backyard. Approved architectural drawings for a separate side entrance to the basement add future potential. Additional features include a built-in security system and on-demand hot water. Steps to Wilkins Trail and beach, Valleyview Park, fantastic schools, and minutes to Highway 400, the GO Train, downtown Barrie, and south-end shopping, this property balances a peaceful natural setting with urban convenience. (id:60365)
29 Lake Avenue
Ramara, Ontario
Situated in the prestigious waterfront community of Lagoon City, this 1584 sq ft bungalow has direct waterfront, 4 bdrm, 1.5bth, is a 4 season residence and sits on an impressive 50'x300' deep lot. This home has been lovingly maintained by its original owners. Will this be your first home/cottage? Not a problem, this home comes fully furnished as is including 4 sheds with all the tools that you will need. As a resident of Lagoon City not only will you and your guests have exclusive access to the beach known as "LAGOON CITY BEACH AREA" but you also have use of a private beach directly across the street. Enjoy fishing and boating in the clear waters of Lake Simcoe or you can kayak, paddle board, ice fish and in the winter take advantage of all the snowmobile trails, all of this only 1.5 hrs from Toronto. Make this your home today! (id:60365)
222 Country Lane
Barrie, Ontario
Affordable Cozy Home Fulfilled with Sun Shine. Perfect for First-Home Buyers or Downsizers. Original Owner, Never Rented. The House Has Been Gradually Updated in Recent Years. Fresh Paint the Whole House Recently; Metal Roof:2011; All Windows replaced:2023 (except the dining room window); Furnace & Air-conditioner:2022; Washer&Dryer:2024; Fridge:2021; Stove:2024; Upstairs Washroom:2024; Powder Room: Recently; LightFixtures:2023&2025; Driveway & Garage Door:2011; Front Door:2023; Living Room Floor: Brand New.Located in a top-rated school district and close to all amenities, it's less than 10 minutes from the Barrie GO Station. Don't miss it! (id:60365)
3464-1 Bayou Road N
Severn, Ontario
New Lot created. Taxes not yet assessed. Great location, easy access to Highway, Lake and Beach. Boat launch and beaches within a few minutes. Rare find country lot feel with municipal sewers and water. (id:60365)
8 Larkin Avenue
King, Ontario
Welcome to 8 Larkin Ave Luxury Living in Nobleton! This executive home sits on a premium 64 x112 ft lot and offers over 4,200 sq ft of finished living space + over 550 sq ft of covered outdoor loggia with top-quality finishes throughout. Features include hardwood floors, pot lights, crown mouldings, open-to-above living room, and a chef-inspired kitchen with stainless steel appliances and large centre island. Upstairs boasts a primary suite with 4-pc ensuite & W/I closet, plus additional bedrooms each with their own ensuite. The fully finished basement includes a custom second kitchen and wine cellar. Enjoy resort-style outdoor living with an inground pool, custom loggia with built-in fireplace, outdoor living area, washroom, and shower. Located in one of Nobletons most prestigious communities this home is the total package. (id:60365)
26925 Highway 48 Road
Georgina, Ontario
Unlock the Potential of 10 Prime Acres in One of York Regions Fastest-Growing Corridors! Anexceptional opportunity awaits developers, investors, and visionary business owners in thethriving community of Sutton/Jacksons Point. This 10-acre property offers unmatched flexibilitywith C-2 Commercial Highway Zoning on approximately 6 acres and potential for residentialmulti-family development across the site. Boasting 357 feet of direct frontage on high-trafficHwy 48, this site offers maximum visibility and accessibility all within the direct path ofthe future Hwy 404 expansion. Existing 18-room motel (vacant) offers value-add or redevelopmentpotential! Licensed 2+ acres of open yard storage with strong income opportunity! Vacant2-bedroom home onsite Ideal for commercial plaza, gas station, hotel/motel, storage, ormulti-residential (buyer to verify)! Surrounded by new subdivisions, growing population, andincreased demand for services! Minutes from Lake Simcoe, Sibbald Point, and The Briars Resort,and only 15 mins to Keswick or 1 hour to Toronto. Whether you're seeking long-term investmentor ready-to-develop land in a booming area, this is a golden opportunity to shape the future ofSutton! (id:60365)
1 - 3 Bond Crescent
Richmond Hill, Ontario
Welcome to this sun-filled corner townhouse in the heart of Richmond Hill at Yonge & King. This modern 2-bedroom, 3-bathroom home features expansive windows that flood the interior with natural light, creating a warm and inviting atmosphere. With 9-ft ceilings and a thoughtfully designed layout, every detail blends style and comfort. Enjoy the rare private rooftop terrace along with balcony, offering multiple outdoor spaces for relaxing or entertaining. The home includes underground parking for your convenience. Ideally situated near parks, shopping, dining, schools, and public transit, with quick access to Highways 404, 400, and 407, this property combines modern living with unbeatable location. (id:60365)
1128 Kell Street
Innisfil, Ontario
Welcome to this rare layout, The Exeter, from Previn Court homes. This charming and well cared for 4+1 bedroom, 2-bathroom detached backsplit is more than just a house- its a place to call home! With approx. 1520 sq ft of bright and functional living space, this home offers room for the whole family to spread out and enjoy. You'll love the vaulted ceiling in the dining area, two cozy family rooms (one on the main floor and one on the lower floor), plus a finished basement with a spacious 5th bedroom- ideal for guests, teens, or extended family. Step outside to enjoy a fully landscaped yard with no grass to maintain, and enjoy your very own private backyard oasis. The covered outdoor living space and cabana are perfect for summer BBQs, family gatherings, or simply unwinding after a long day. Cozy up beside the outdoor fireplace on cool evenings- this backyard was made for making memories year-round! Extras include interior garage access, a thoughtful and rare layout, and a location that truly shines- just minutes to Innisfil Beach, major restaurants and amenities, and quick access to Highway 400 for easy commuting. If you've been dreaming of a home that offers style, function, and unbeatable outdoor space, this is the one! (id:60365)
420 Kettleby Road
King, Ontario
Dreaming of a peaceful country lifestyle without sacrificing city convenience? Welcome to "Brunswick Hall", Kettleby's most iconic and historically significant property! Nestled on a breathtaking 3-acre estate in the charming hamlet of Kettleby, just 30 minutes from Toronto and minutes from the heart of Aurora. Lovingly cared for by only two families over the past century, "Brunswick Hall" is a landmark Victorian residence, rich in character, history, and potential! The property features over 166 feet of frontage overlooking the valley, dual driveways, and a private trail that winds down to a magical lower meadow. Meticulously restored to preserve its architectural heritage while incorporating modern comforts, this elegant home has been featured in books and tours and showcases light-filled rooms, wide porches, tall ceilings, and exceptional craftsmanship throughout. The impressive primary suite offers a vaulted ceiling, private spiral staircase, walk-in closet, four-piece ensuite, and a cozy seating area. The main floor includes a mudroom, laundry, and powder room, along with spacious traditional living areas, perfect for both grand entertaining and intimate gatherings. Outdoors, enjoy an expansive deck, concrete pool with gazebo, two-piece bathroom, and pool change rooms, an ideal setup for summer relaxation and hosting. This gracious home is complemented by a three storey, three car detached garage offering incredible versatility as a guest house, studio, workshop, or additional storage. With lush grounds, abundant green space, and a storybook setting, the property is ideal for those seeking a hobby farm, peaceful country retreat, or simply space to roam and reconnect with nature. A rare opportunity to own a timeless estate on Kettleby's most coveted lot! (id:60365)
22429 Kennedy Road
East Gwillimbury, Ontario
Discover this charming and spacious 2-acre property located at 22429 Kennedy Road in the desirable community of East Gwillimbury. This beautifully maintained home boasts brand new engineered oak hardwood flooring throughout, adding a warm and elegant touch to every room. The recent installation of new second-floor windows floods the interior with natural light, creating a bright and inviting atmosphere. Both upstairs washrooms have been fully renovated with modern fixtures and finishes, providing a fresh and comfortable space for family and guests alike. Energy efficiency is a key feature of this home, highlighted by the addition of a new electric heat pump installed in 2023, which ensures year-round comfort while helping to reduce utility costs. The property also includes a spacious two-car garage, offering ample room for vehicles and storage. At the rear of the property, you will find a large 30 x 45-foot shed that is fully equipped with hydro and water connections, making it an ideal space for a workshop, hobby area, or additional storage ready for your personal customization. Situated in a peaceful and sought-after location, this property provides easy access to beautiful natural surroundings. Nearby parks such as Ravenshoe Trailhead and Brown Hill Tract offer excellent opportunities for hiking, biking, and enjoying the great outdoors. Whether you are looking for a comfortable family home, a place to entertain, or a property with potential for expansion, this residence combines comfort, space, and versatility in one exceptional package. Don't miss the chance to make this wonderful property your new home and enjoy the best of East Gwillimbury living. (id:60365)
1739 Mount Albert Road
East Gwillimbury, Ontario
This beautifully upgraded and completely renovated home offers elegance and comfort at every turn. Perfectly situated on an impressive 122 x 123 ft lot, this property stands out as a true gem. Inside, the home features new laminate flooring on the main floor and vinyl in the basement, complemented by freshly painted interiors and smooth ceilings with recessed pot lights. A custom-designed kitchen with under-mount lighting enhances modern living, while fully remodeled bathrooms on the main floor bring a spa-like touch. Additional upgrades include a new wiring system, built-in speakers throughout the home and backyard, and a state-of-the-art surveillance camera system. Finishing touches include zebra blinds with partial automation and a custom organized closet, ensuring style and function throughout. The propertys exterior is a full oasis. Professional landscaping, front and backyard interlock, and fully renovated pool with new liner and lighting create the ultimate retreat for relaxation and entertaining. Minutes To Go Train, Highway 404, Steps To Shops & Parks, Schools. (id:60365)
10230 Victoria Square Boulevard
Markham, Ontario
Two Storey Freehold Townhome In Cathedraltown Markham. End Unit Townhouse Like Semi, Best Location, Top School Zone, $$$ Spent On Renovation, Very Well Maintained, Fresh paint. Newerly Interlock finished in Frontyard and Backyard. Enlarge Double Car Detached Garage, 9' Ceiling On Main Fl, Hardwood Fl Through-Out, Huge Modern Kitchen, S/S App, Kitchen Pantries & Breakfast Area, Family Rm O/L Garden, Gas Fireplace, Pot Lights, Huge Master Bedroom W/ Glass Shower 5-Pc Ensuire, Walk-In Closet, Upper & Basement Laundry, Finished Basement With 4 Pc Ensuite, Mins To 404 And All Restaurants, Shops, Schools. Security Cameras. Roof(2022); water heater (2022); Interlock (2022) (id:60365)
144 Deepspring Crescent
Vaughan, Ontario
Welcome to this impeccably maintained family home in the heart of highly sought-after Vellore Village! Nestled on a quiet, family-friendly street, this bright and spacious 3-bedroom, 2.5-bathroom residence shows true pride of ownership and offers a thoughtful blend of comfort and style. Inside you'll find an open-concept main floor with stylish pot lights and updated electrical outlets, creating a modern and functional living space. The sun-filled breakfast area walks out to a fully fenced, extra-deep 147 backyard with no rear neighbours, ideal for outdoor entertaining, gardening, or family fun. A long private driveway with no sidewalk offers ample parking for you and your guests. Upstairs features three generous bedrooms, including a primary suite with plenty of closet space. Recent upgrades include a new staircase railing, engineered hardwood flooring throughout the second level, and a new bathroom countertop, giving the upper floor a fresh, contemporary feel. Additional improvements include fresh interior paint, added insulation for greater comfort and efficiency, and a 2023 heat pump providing reliable, energy-efficient heating and cooling. The fully finished basement with kitchenette offers a versatile space that can serve as a recreation area, home office, in-law suite, or guest accommodation. This unbeatable location places you steps to parks, community centers, grocery stores, restaurants, Canadian Tire, and more. Walking distance to Maple High School (IB) and close to other top-rated elementary and secondary schools. Minutes to Vaughan Mills Mall, Canadas Wonderland, big-box stores, Viva Transit, GO Station, subway, and Highways 400/401.Perfect for families, investors, or downsizers who don't want to compromise on location, space, or quality. Don't miss your opportunity to own a gem in one of Vaughan's most desirable neighborhoods! (id:60365)
5664 Concession Rd 2
Adjala-Tosorontio, Ontario
Escape to the country and discover this stunning 30.59 acre riverfront hobby farm, perfectly positioned along the serene banks of the Boyne River. This rare and versatile property offers a peaceful rural lifestyle with all the essentials for hobby farming, multi-generational living, or simply enjoying nature at its best. The main residence is a bright and spacious 3+1 bedroom all brick raised bungalow featuring a steel roof, heat pump (2024), games room, B/I bar, large eat-in kitchen, living room, dining room, and family room with B/I fireplace which offers comfortable living in addition to beautiful views of the surrounding landscape. You can also enjoy the separate 2 bedroom, seasonal secondary residence that provides the perfect setup for extended family, guest accommodations or even a private studio or office. Equestrian and farm enthusiasts will appreciate the 4 stall barn with heated tack room and water ionizer, 3 fenced paddocks, and open space for grazing or riding. Enjoy peaceful afternoons by one of the two spring-fed ponds, or explore your own private stretch of the Boyne River, which forms a natural border along the property - ideal for fishing, kayaking, or simply taking in the tranquil river views. This one of a kind property combines natural beauty, multi-use possibilities and room to grow, all just a short drive from town amenities and 50 minutes to the airport. Whether you're dreaming of horses, hobby farming, or a quiet rural retreat, this riverfront gem has it all. A must see! (id:60365)
415 Peter Rupert Avenue
Vaughan, Ontario
Stunning Executive Home in the Prestigious Patterson Community. Welcome to this meticulously maintained 4+2 bedroom, 4-bathroom residence with a double-car garage, offering the perfect blend of elegance, comfort, and functionality. Situated in one of the most coveted neighborhoods, this home with over 3000+ square feet of living space is ideal for both families and investors. The professionally finished walk-out basement features 2 spacious bedrooms, a full bath, a modern kitchen, generous living space, and a private laundry area perfect as an income-generating rental suite, a rare opportunity in this area. The primary retreat boasts a walk-in closet and a luxurious 5-piece ensuite, complemented by 3 additional bedrooms and a full bathroom on the upper level. A soaring 18-ft foyer with a designer chandelier fills the home with natural light, creating a grand and inviting atmosphere. Step outside to an elevated deck with stairs leading to a private backyard, offering breathtaking, unobstructed views. Recent upgrades include: Freshly painted (Aug 2025), Roof shingles (2022), Stove (2022), Dishwasher (2022), Microwave/hood combo (2022), Furnace (2022), Hot water tank (2022). This exceptional property combines luxury finishes, thoughtful design, and incredible investment potential, a rare gem you don't want to miss! (id:60365)
82 Abela Lane
Ajax, Ontario
Welcome to this cozy and well-maintained 2-bedroom, 1-bathroom stacked townhome located in a desirable Ajax community. This bright corner/end unit is situated on the main floor, offering the ease of no stairs, perfect for small families, including those with young children or elderly parents. Filled with natural light throughout, the home features brand new tiles in the kitchen and entrance, a new microwave, and has been freshly painted, making it truly move- in ready. The open-concept layout creates a warm and inviting atmosphere, ideal for comfortable everyday living. This unit includes one convenient parking space and is located in a family-friendly neighbourhood close to schools, parks, shopping, and transit. A fantastic opportunity to call this your home. (id:60365)
C3- 308 - 3423 Sheppard Avenue E
Toronto, Ontario
Brand New, Luxury End Unit Condo Townhouse W/ 2 Bedrooms + 2 Bathrooms + Beautiful Roof-Top Terrace (Corner Unit) Located In The Heart Of Toronto! Bright & Spacious Layout, Living Room with W/O To Balcony. Porcelain Kitchen with Quartz Countertop, Stainless Steel Appliances. Amenities include Fitness Centre/Gym, Yoga Studio, Library Lounge, Games room, Meeting room, Dining room, and More. Walking Distance To TTC Bus Stop, Warden Sheppard Plaza, Supermarket, Restaurants, Elementary School and Parks. Mins Drive To Don Mills Subway Station, Fairview Mall, Agincourt Mall, Victoria Park Square Shopping Mall, Scarborough Town Centre, Public Libraries. Easy Access To Hwy 404 & 401 (id:60365)
303 - 151 Village Green Square
Toronto, Ontario
Prestigious Tridel 'Ventus 1 At Metrogate', South-West Corner Suite Community Of Agincourt South Area Overlooking Rooftop Garden W/ Approx. 899 Sf Terr. Spacious 2 Bdrms. Parking On The Same Floor! Easy Access To Hwy 401, Public, Public Transportation, Metrogate Park, Shopping & Restaurants. Great Amenities, Fitness Centre, Steam Sauna, Party Room, Guest Suite, Fireplace Lounge, Rooftop Garden For B.B.Q., 24 Hrs Concierge. (id:60365)
Main - 47 Montvale Drive
Toronto, Ontario
Sitting on a family-friendly street off Chine Dr, this solid brick bungalow has been in the same loving family since its construction in 1955. You'll feel the charm and warmth the minute you step foot inside. The main floor features 3 spacious bedrooms complete with large windows that invite an abundance of natural light. The primary bedroom goes over and above with a walkout to a beautiful deck. The fully renovated main floor kitchen and bathroom epitomize modern elegance, featuring high-end finishes, sleek cabinetry, and luxurious fixtures. Without any neighbours to the rear, the picturesque backyard offers a tranquil retreat for relaxation and outdoor gatherings. (id:60365)
404 - 53 Colgate Avenue
Toronto, Ontario
Designer top floor loft in sought after boutique building. This stunning, sundrenched 2 bed, 2 bath home blends loft living with modern elegance. Soaring 10-ftceilings, oversized windows, and wide-open sunny south and west views create a dramatic sense of space and light. Quiet southern exposure away from the bustle of the front door. The open-concept layout is anchored by a sleek, custom built chefs kitchen featuring a Cesar stone waterfall counter and matching backsplash, illuminated feature cabinet's, high end stainless steel appliances and unparalleled cabinet space. There's even a walk-in pantry/laundry room! Built in custom closets throughout are designed for maximum storage and comfortable living. Tucked inside an exclusive 15 unit building, this unit offers rare privacy and a distinctly upscale vibe with only one neighbor. Skip the stairs without a long wait for the elevator. Enjoy dramatic skies as the sun sets and catch a glimpse of long weekend fireworks from the 108 sq foot south facing patio. Every detail is curated from the airy layout to the modern fixtures making it the perfect backdrop for comfortable urban living. Set in one of the city's most dynamic and creative neighborhood's, you'll be steps from parks, top cafes, shops, services and restaurants. Its a minute walk from the Queen streetcar, and provides quick access to downtown, the Lakeshore and DVP, making commuting a breeze. And its close to the future Ontario Line Leslieville / Riverside station. Home to professionals, families and pets, its part of a warm and welcoming community. Don't miss out on this rarely available opportunity to get into this exclusive building. Secure, covered, garage access surface parking and locker included. (id:60365)
Basement - 65 Miramar Crescent
Toronto, Ontario
Solid Bungalow In The Brimley/Lawrence Location. Lower Level Is Finished With A Separate Entrance. Walk To Bus, School And McCowan Park. Close To Scarborough. Gym, Hospital And The Lawrence Lrt Station. Modernization Is All That Needed In This Solid Dwelling. 3 Cozy And Bright Bedrooms With Laminate Floor. Private Laundry Room Available In Suite. Kitchen With Marble-Like Counter Top And Massive Cabinet. (id:60365)
201 - 892 College Street
Toronto, Ontario
Modern Office Space next west end YMCA. Located on the second floor of a fully renovated corner-lot building, this modern office space is designed to meet the needs of today's professionals. Perfect for new start-ups, creative agencies, tech companies, marketing firms, or established professional practices, the space offers a versatile layout just steps from Toronto's dynamic Little Italy. Surrounded by thriving restaurants, boutique shops, and franchise businesses, this location blends energy, visibility, and convenience. The floor plan features four private glass-enclosed offices, two open-space desk areas, and a large open lounge-style workspace ideal for brainstorming sessions, collaborative projects, or client meetings. A private washroom provides added comfort and practicality for your team. With modern carpet finishes, and an independent HVAC and AC system, the space combines modern design with functionality. Expansive windows bring in natural light, while the corner-lot presence ensures strong visibility and a professional image. Whether launching a new venture or expanding an established business, this is a rare opportunity to secure a stylish and flexible office space in one of Toronto's most exciting urban neighborhoods. (id:60365)
1809 - 955 Bay Street
Toronto, Ontario
Welcome to refined urban living at The Britt Condominiums, where timeless elegance meets modern sophistication. Nestled in the heart of Bay and Wellesley, this impeccably designed 2-bedroom + den, 2-bathroom residence offers a rare opportunity to live in one of Toronto's most iconic addresses-formerly the prestigious Sutton Place Hotel.This thoughtfully curated unit features a sleek, open-concept layout enhanced by soaring 9-foot ceilings and premium red oak hardwood flooring. The gourmet kitchen showcases high-gloss white cabinetry paired with Silestone Eternal Marquina countertops and backsplash, seamlessly integrated appliances, and designer finishes throughout. Bathrooms exude luxury with dark grey porcelain tiles, marble Bianco Carrara vanities, and a Kohler sink. Natural light floods the space, complemented by custom Berlin Marble sheer and blackout shades in both the primary bedroom and living area. Additional conveniences include in-suite laundry with stackable washer/dryer and a private den perfect for a home office or guest room. The Britt offers a curated lifestyle with British-inspired architecture, interiors by award-winning Munge Leung, and luxury amenities: 24-hour concierge, an elegant party room with formal dining and hosting kitchen, state-of-the-art fitness centre, dry sauna, boardroom, and multiple outdoor lounge areas with barbecues, alfresco dining, and a resort-style pool. Steps to U of T, TMU, Wellesley Subway, 24-hour groceries, Yorkville's Mink Mile, and the Financial District-this is urban living at its finest. Wheelchair accessible and surrounded by culture, academia, and commerce, The Britt delivers an elevated downtown lifestyle without compromise. (id:60365)
612 - 85 Mcmahon Drive
Toronto, Ontario
897Sf Interior, Huge 248Sf Balcony. Open North View.5 Minute Walk To New Community Centre And Bassarion Subway Station. Two Minutes Drive To Hwy 401. High End Miele Appliances. 140Sf Master Bedroom. Decent Size Den. Best Resident Cube In Toronto. Including Indoor Swimming Pool, Tennis Court, Putting Green, Outdoor Lawn Bowling, Indoor Basketball/Badminton Court , Indoor Golf Simulator. 3.9 Acres Central Park, Etc. Split bedrooms plus Den (id:60365)
6 Montford Drive
Toronto, Ontario
*** Furnished *** A rare opportunity to lease a fully furnished executive residence in one of North York's most prestigious enclaves. Offering over 4,215 sq ft of elegant living space plus a professionally finished walk-out basement with separate entrances, this distinguished home combines luxury, comfort, and functionality. The renovated chefs kitchen features high-end built-in appliances, a granite center island, and a sunlit breakfast area with walkout to a covered porch perfect for morning coffee or evening gatherings. Enjoy gracious principal rooms, including formal living and dining areas, a wood-paneled library, and a spacious family room ideal for entertaining or quiet evenings. With 5+1 bedrooms, three skylights, two fireplaces, and a luxurious primary suite with a modern ensuite bath, this home checks every box for refined living. Lease includes all furnishings just bring your suitcase and settle into a turnkey lifestyle. Ideally located close to top-ranked schools, parks, shopping, Bayview Golf & Country Club, and major transit routes. Extras Included: All existing furniture, gas cooktop, stainless steel oven, KitchenAid fridge, Miele built-in dishwasher, window shutters (kitchen), pot lights, all electric light fixtures (excluding dining room), all window coverings (excluding primary and 2 bedrooms), alarm system, central vac, central AC, intercom, in-ground sprinklers, garden shed, and high-efficiency gas furnace. Tenant to pay the cost of utilities. (id:60365)
137 Homewood Avenue
Toronto, Ontario
Welcome to this well-maintained 3-bedroom home featuring 2 kitchens and plenty of recent upgrades. Enjoy a freshly painted interior, new laminate floors, a new roof, and a brand-new stove. Bright and functional layout makes it perfect for comfortable family living. Located in a convenient neighborhood with excellent access to public transit, schools, shopping, and daily amenities. Move-in ready and available for immediate lease! (id:60365)


