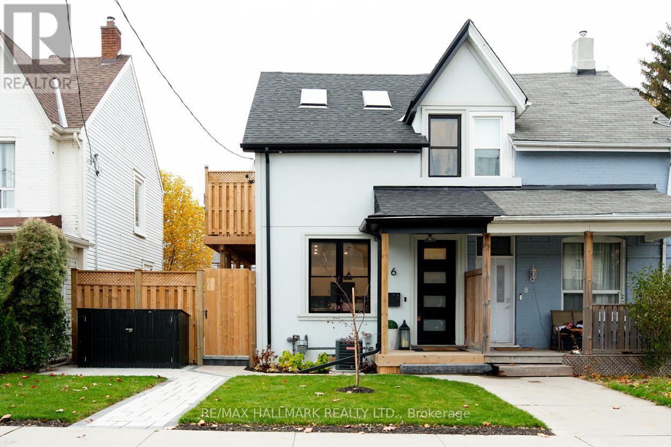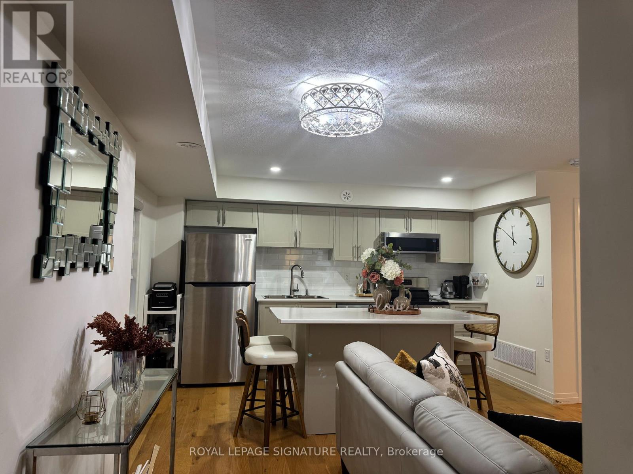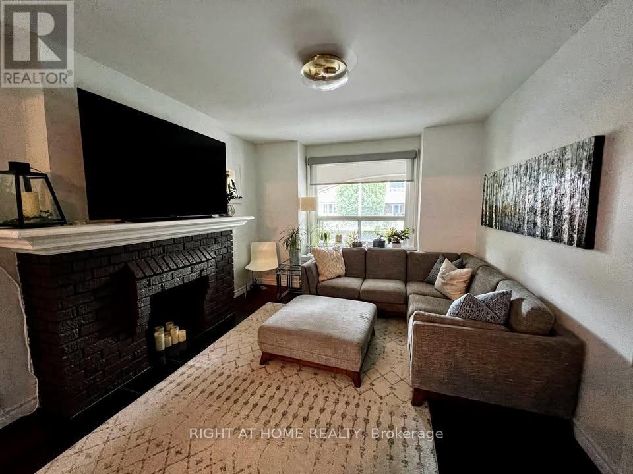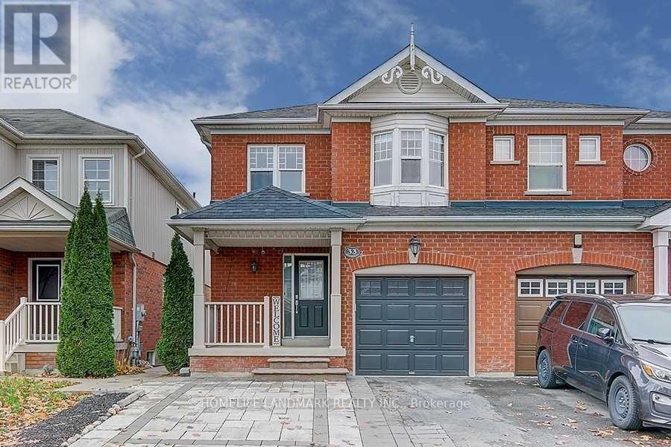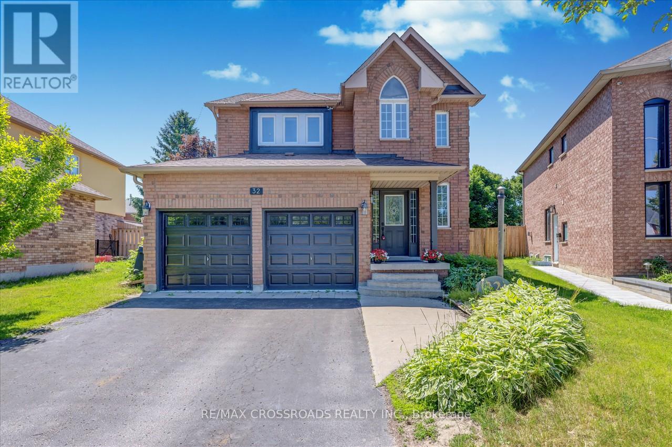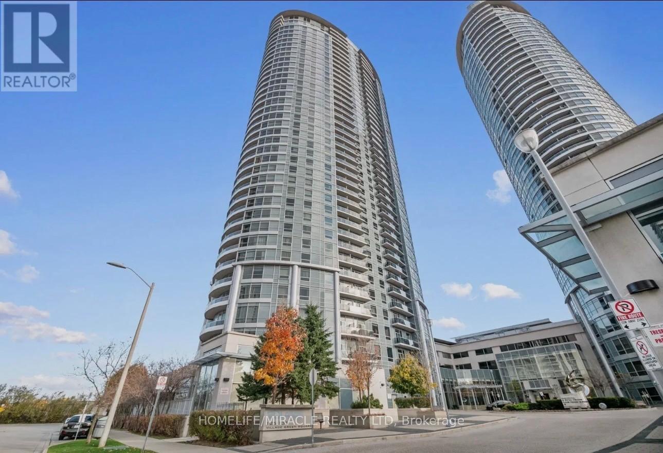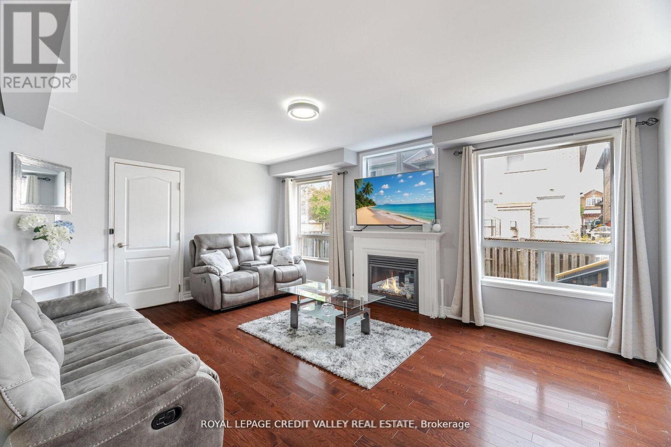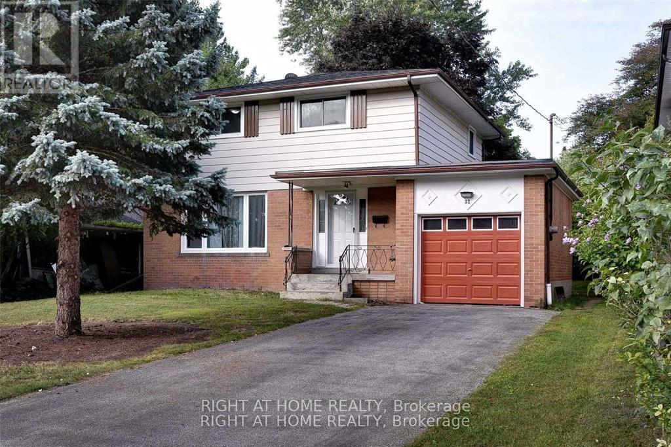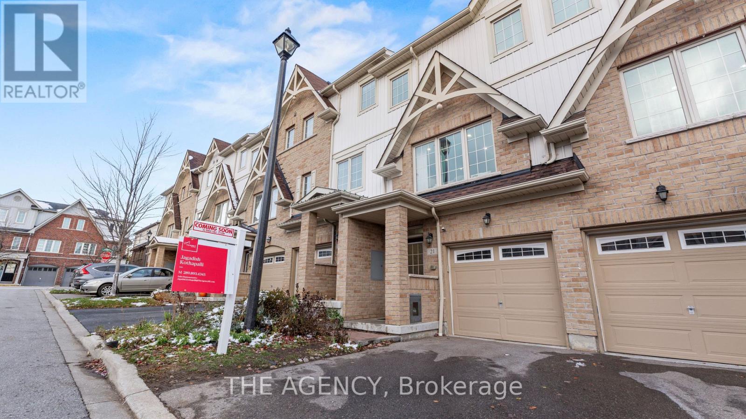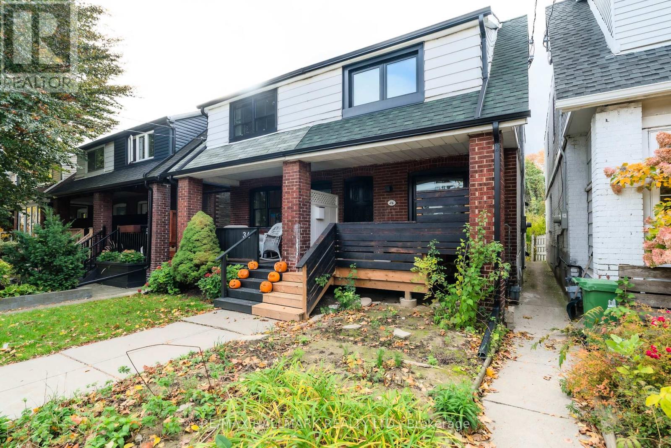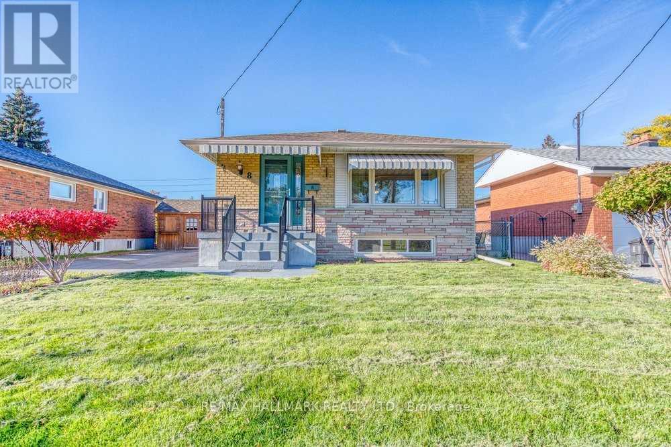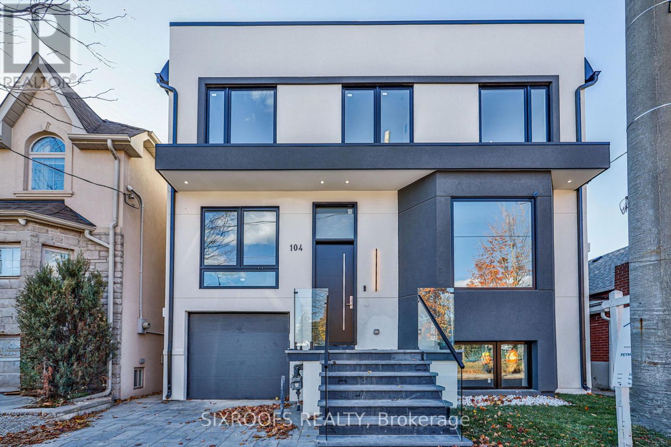2nd Floor - 6 Luttrell Avenue
Toronto, Ontario
Introducing an exceptional standard of luxury living. Presenting a unique one-bedroom suite that seamlessly integrates modern elegance with practicality. Upon entry, one is welcomed by exquisite vinyl flooring that cohesively connects each area of the suite. The contemporary kitchen is equipped with sophisticated stainless steel appliances and features an oversized layout, providing ample space for culinary endeavours. The four-piece, spa-like washroom includes modern fixtures, complete with a relaxing tub and a stylish vanity that enhances the overall sophistication of the suite. The generously sized bedroom is thoughtfully designed, featuring a vaulted ceiling and a skylight that allows for an abundance of natural light. Additionally, it is equipped with double closets that offer substantial storage capacity for personal belongings. This suite is the ideal retreat for those seeking both comfort and style. Additionally, the 2nd floor features a private deck/patio for entertaining guests and a shared backyard patio for added convenience. Included is 1 parking space off the laneway. The Tenant is responsible for paying the hydro. The Landlord will be responsible for water/waste, landscaping, and snow removal. This location is unbeatable, with the Metro and GO Station within walking distance, the TTC at your doorstep, and nearby Victoria Park Subway, as well as LA Fitness and schools. (id:60365)
10a Lookout Drive
Clarington, Ontario
Discover 10A Lookout Drive. Furnished, modern 1-bed, 1-bath stacked townhomes offering peaceful waterfront living. This bright, open-concept space features oversized windows, stylish finishes, stainless steel appliances, a four-piece bath, and in-unit laundry. Enjoy lake views just steps from your door and the convenience of a nearby parking spots. Ideally located in a friendly Bowmanville community close to schools, parks, shopping, transit, and major highways(401/407/418). Steps from Clarington's scenic waterfront trails and the sandy shores of Port Darlington West Beach Park. A perfect turnkey rental for professionals or anyone seeking comfort, style, and convenience. (id:60365)
270 Glebeholme Boulevard
Toronto, Ontario
Welcome to 270 Glebeholme Boulevard! This beautifully renovated 3-bedroom, 2-bathroom home on a charming tree-lined street offers modern comfort in one of East York's most desirable neighbourhoods. The main floor features a thoughtfully designed kitchen with custom cabinetry, great for entertaining. Upstairs, you'll find three spacious bedrooms with built-in closets and a stunning new bathroom with contemporary finishes. Located just a 4-minute walk to Coxwell Station, this home offers seamless transit access across the city. The vibrant Danforth is moments away with its eclectic shops, cafes, and restaurants, while quick DVP access makes commuting effortless. Monarch Park is nearby, and Michael Garron Hospital is close by. Perfect for families or professionals who value walkability, transit connectivity, and the dynamic East York lifestyle. Basement not included. (id:60365)
33 Brownridge Place
Whitby, Ontario
Approx 1,900 Sqf, One Of The Largest 4 Br Semi In Williamsburg! All Bamboo Flooring Throughout, Open Concept Living & Separated Formal Dining, Staircase Overlook Family W/ Gas Fireplace, Eat-In Kit W/ Huge Centre Island, Breakfast W/O To Patio, 4 Pcs Ensuite Master W/ W/I Closet, All Good Sized Brs, Laundry Conveniently On 2nd, Interlock Widened Double Driveway & Large Area Backyard Patio. Minutes To 407/412/401 (id:60365)
32 Dart Court
Clarington, Ontario
Beautiful House In Sought After Location Of Bomanville, Very Large Lot 3+2Br + 4Wr Detached HomeSituated On Child Safe Cul-De-Sac | Extra Long Lot Parks 4 Cars On Driveway, No Sidewalk | Grand OpenConcept Main flr Filled W/ Sunlight Beaming Through Many Large Windows | H/W Flooring On Main +Upper | Large Gourmet Eat In Kitchen W/O To Backyard Oasis | Rear Yard Ideal For Entertaining W/Whimsical Salt Water Inground Pool + Hot Tub + Shed | The yard is fully fenced for your privacy, Natural GasHeated Garage, Pot Lights + Cold Cellar Must see! (id:60365)
1515 - 135 Village Green Square
Toronto, Ontario
Location Location Location Fully Furnished and Spacious Open Concept 1 Bedroom Unit Built By Tridel Green Building Solarin, one of the best condo buildings in the area, with first-class amenities. Steps to Public Transportation, Minutes to Hwy 401, Shops, Restaurants, 24-Hr Metro Supermarket, Amenities Include: 24/7 Concierge, Indoor Swimming Pool, Steam room, Theatre Room, Party Room, Game Room, Bike Storage, Guest Suites & Visitor Parking. (id:60365)
12 Greenhalf Drive
Ajax, Ontario
12 Greenhalf Drive in Ajax is a beautifully maintained, recently price-adjusted detached two-storey home offering 5 bedrooms plus a legal 2-bedroom basement apartment, 4 bathrooms, and approximately 3500 square feet of living space. Situated in the desirable South East Ajax community, the property features an open-concept main floor with a modern kitchen equipped with granite countertops, upgraded cabinetry, pot lights, and stainless steel appliances, along with a bright family room with a fireplace. The upper level provides generously sized bedrooms, including a primary suite with an ensuite, while the legal basement apartment-with its own kitchen, living area, full bath, and separate entrance-offers excellent rental income potential or space for extended family. The fully fenced backyard includes a new deck and large storage shed, and the property provides parking for up to five vehicles including an attached garage. With proximity to schools, parks, shopping, transit, and the waterfront, this home combines modern comfort, income flexibility, and a family-friendly location. (id:60365)
32 Conlins Road E
Toronto, Ontario
This stunning newly renovated house , ideal for families students and work permit holders. This home offers the best home offers a bright and airyfeels that to everyday amenities with shopping center, UTSC, Centennial and hospital. (id:60365)
21 Benjamin Way
Whitby, Ontario
*Location Location Location* attention home buyers presenting you today 3 storey freehold townhome in desirable Blue Grass Meadows community, this townhome is a Absolute show stopper, with office space on the main floor, when you walk to the 2nd floor you will fall in love with spacious living and dining with tones of natural light, kitchen with upgraded quartz counters, breakfast area with walkout to the deck and a beautiful interlocked fenced backyard. 3rd floor has Primary bedroom with his/her closets and ensuite, 2nd & 3rd bedroom and washer and dryer located conveniently on the 3rd floor with lots of storage. Steps away to kids park and trail, 4 mins walk to banks, walk in clinics, LCBO, Metro, and restaurants. few minutes drive to 401. This townhome has everything to offer. (id:60365)
36 Rushbrooke Avenue
Toronto, Ontario
You're going to love it here... Welcome to 36 Rushbrooke Road - a beautifully updated, light-filled family home in the heart of Leslieville. Nestled on a quiet, tree-lined street just steps from the vibrant shops, cafés and restaurants of Queen East and the many amenities at Leslie and Lakeshore. Can you imagine a hot coffee on the porch watching the world go by...? Lovingly renovated, the main floor features a fresh kitchen with stainless steel appliances and laundry. There's a perfect powder room tucked under the stairs as well! Upstairs there are 3-bedrooms spacious and a stylish fresh washroom. Easy transit access as well as a short commute downtown via Lakeshore Blvd or Martin Goodman Trail. Separate HVAC from lower suite with your own thermostat! (id:60365)
Main - 8 Brantwood Drive
Toronto, Ontario
Great opportunity to live in 3 bedroom, 1 washroom upper level apartment. very well maintained home with 2 exclusive tandem parking spots. Abundance of natural sunlight. Conveniently located near Scarborough town centre, Highway 401, Walking distance to transit and a stone's throw away from many natural amenities. (id:60365)
104 Roosevelt Road
Toronto, Ontario
Welcome to 104 Roosevelt Rd, a spacious 2-storey legal duplex on a wide 37' lot in East York. Total legal living space of 3,200+ sq ft. Directly across from open green space and public tennis courts, this home offers rare tranquility in the city. Inside, you'll find 5 bedrooms and 3 full bathrooms upstairs-perfect for large families or multi-generational living. The main floor features soaring 10' ceilings, an open-concept layout, a dedicated office, built-in speakers, and a walkout to a generous backyard deck. The chef's kitchen is equipped with abundant cabinetry, a wine shelf, and modern finishes. Upstairs ceilings reach 9', adding to the airy feel.The basement impresses with 8.5' ceilings, super-sized windows that flood the space with natural light, a legal kitchen, two full bathrooms, and potential to create two separate rental suites-ideal for income or extended family. With a spacious backyard, attached garage, and proximity to top-rated schools, TTC, and Danforth shops, this property blends comfort, convenience, and opportunity in one of Toronto's most desirable pockets. (id:60365)

