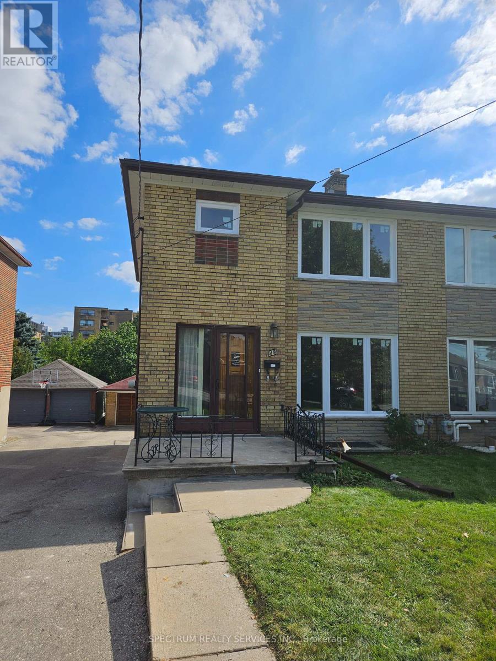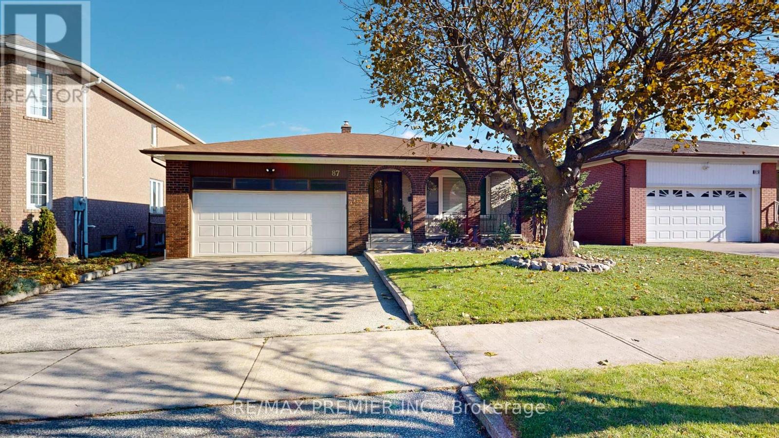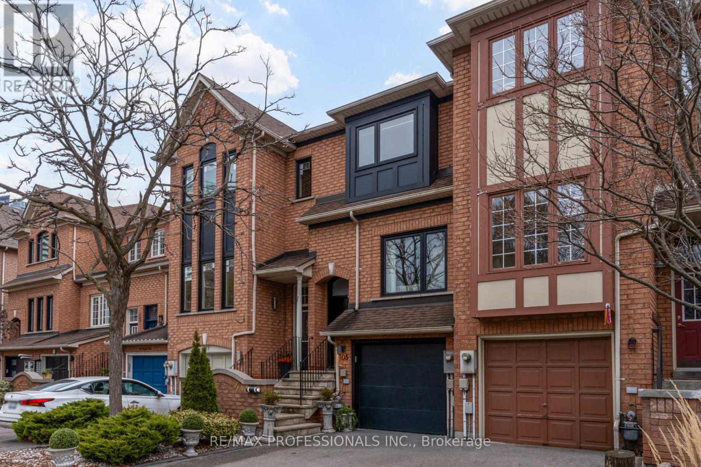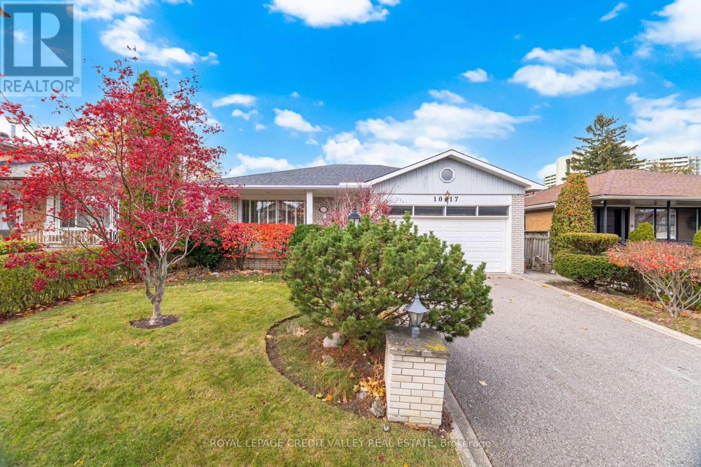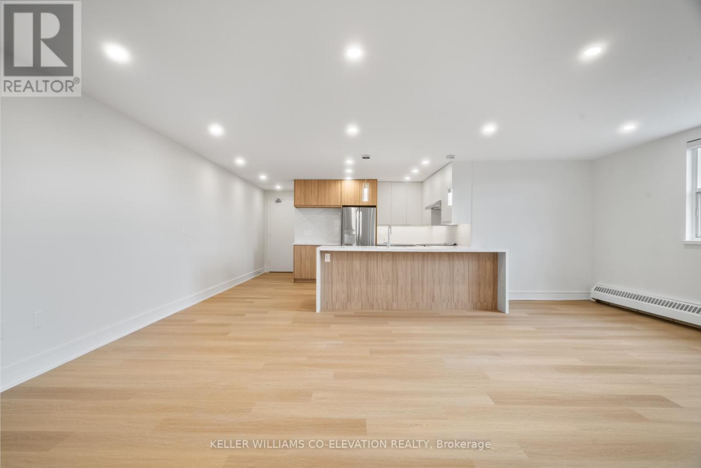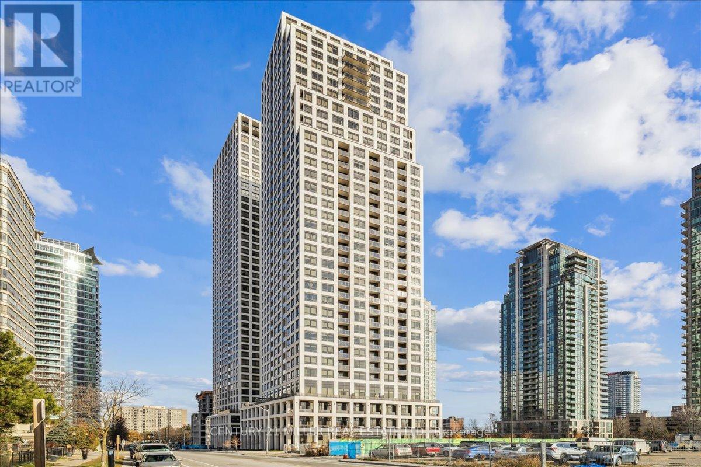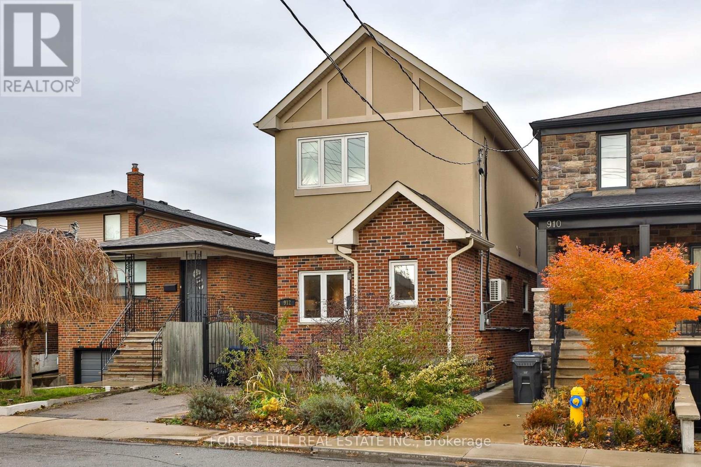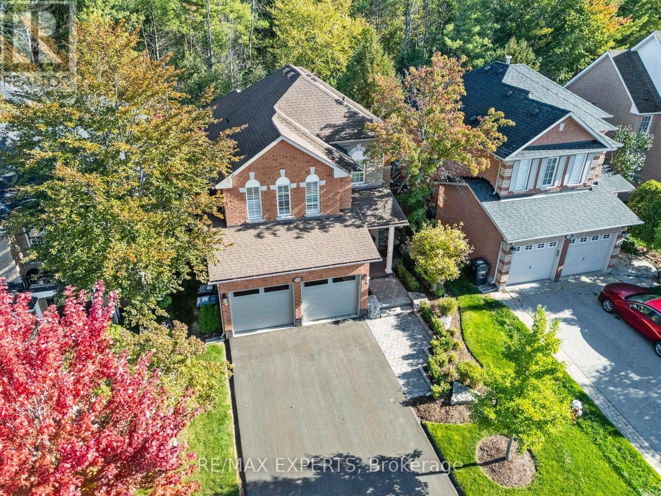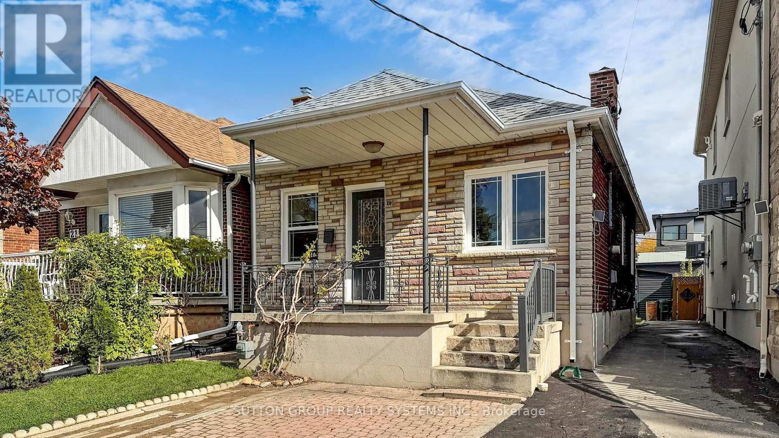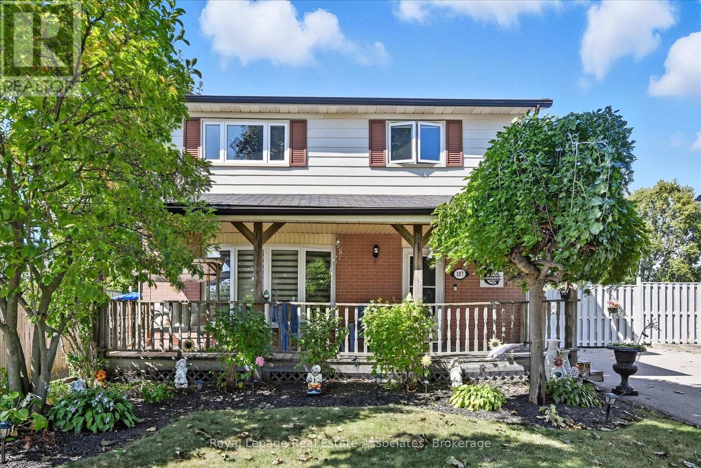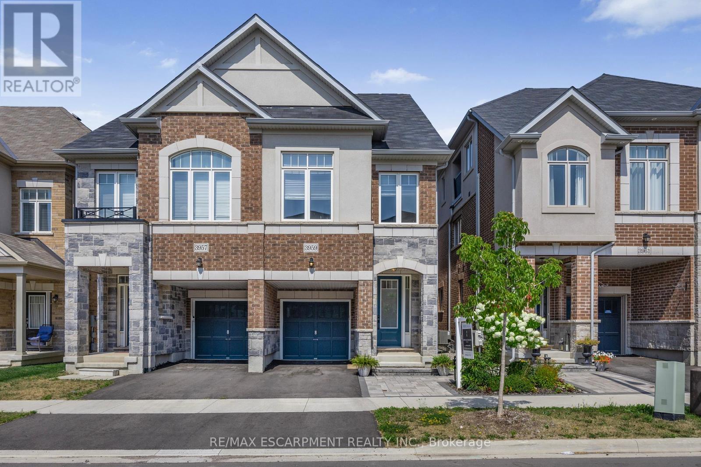2 - 49 Gotham Court
Toronto, Ontario
Finished basement studio apartment for rent. Great for singles or a couple, located on a quiet court. Great location, separate entrance to open-concept living space including new kitchen, new 3 piece bathroom, new flooring, new stainless steel appliances, large windows for ample light with sun filled south exposure. Parking for one car, large shared ravine backyard, safe community is steps to recreation center, great Hwy 400 and 401 access, close to all amenities including shopping, transit, malls and dining. European bakeries and grocery stores are short walking distance to property. Schools and parks in the area. (id:60365)
621 - 28 Ann Street
Mississauga, Ontario
Welcome to Westport Condos - a brand new luxury building by Edenshaw in the heart of Port Credit! This bright 2 Bedroom, open-concept layout with 9ft ceilings, floor-to-ceiling windows, and a spacious south-east exposure balcony. Modern kitchen with quartz countertops, built-in stainless steel appliances, and stylish finishes. Enjoy premium amenities including fitness centre, yoga studio, rooftop terrace, party room, pet spa, 24/7 concierge, guest suites, and EV charging stations. Steps to Port Credit GO Station, waterfront trails, shops, restaurants, and cafes. Tenant pays only hydro. Available December 1st, 2025. A perfect place to call home in one of Mississauga's most desirable communities! (id:60365)
87 Aviemore Drive
Toronto, Ontario
Welcome to your dream bungalow, a charming brick home that effortlessly combines modern living with classic elegance. This well-appointed residence features 3 spacious bedrooms on the main floor, perfect for family living. The heart of the home is the family-sized kitchen, boasting abundant cabinet space, stunning granite countertops, gleaming S/S appliances, making it a chef's delight. The inviting living room flows seamlessly into the dining area, showcasing exquisite hardwoods floors & a contemporary open concept design. Traditional crown moulding & elegant light fixtures throughout the space create a warm & welcoming ambiance, perfect for gatherings & entertaining. Venture to the finished walkout basement, where you'll find a large family room ideal for relaxation & fun. This versatile space includes a 2nd kitchen & an additional bathroom, making it perfect for guests or extended family. The spacious living room features a cozy gas fireplace & a walkout to your four-season sunroom, a year-round retreat complete with a wood-burning stove, ideal for those chilly winter nights. The basement also features durable Terrazzo flooring, combining a retro vibe with modern durability, ensuring low maintenance & stain resistant. A rare find in the city, the walkout basement enhances the home's appeal. With 3 separate entrances, a double car garage, a private driveway, this property is designed for convenience & accessibility. The fully fenced yard provides a safe haven for children & pets, nestled in a family-friendly neighbourhood rich in history and community spirit. Charming front porch, adorned with cast-iron railings, elaborate archway, adds character to this suburban gem. Located close to all amenities. Boasting excellent educational facilities, with 6 public schools, several Catholic schools, and 1 private school in the vicinity. Specialized programs, including International Baccalaureate & French Immersion. Parks, playgrounds, sportsfields, & skating rinks nearby. (id:60365)
105 Harbourview Crescent
Toronto, Ontario
Welcome to 105 Harbourview Crescent - a beautifully renovated, maintenance-free executive freehold townhome in the highly sought-after Harbour Village community of Humber Bay Shores. Offering 4 bedrooms, 4 bathrooms, and multiple flexible living areas, this home delivers a perfect blend of contemporary design, comfort, and urban convenience. The bright open-concept main floor features engineered hardwood, pot lights, and a stunning custom kitchen with quartz counters, premium stainless-steel appliances, and a walkout to a private, fully fenced deck-ideal for morning coffee or summer entertaining. A rare ground-level in-law or nanny suite with its own kitchen island, ensuite bath, laundry, and separate entrance adds incredible versatility for extended family or potential rental income. The luxurious primary retreat includes a spa-inspired ensuite with heated floors, a soaker tub, rainfall shower, and generous closet space. Additional upgrades throughout include new windows and doors, modern bathrooms with European tile, updated plumbing and electrical, smart home features, noise insulation, floating stairs, and a sealed garage floor with built-in storage. Outdoor living is effortless with three decks, landscaped grounds, and low-maintenance exterior updates from front to back. Located just steps from the lake, scenic waterfront trails, parks, tennis courts, schools, and trendy restaurants and coffee shops. Enjoy unbeatable transit options including the Mimico GO, 24-hour streetcar, TTC buses to Old Mill and Royal York subway stations, and quick access to the Gardiner and QEW-putting downtown Toronto only minutes away. This exceptional move-in-ready home offers the perfect balance of style, function, and lifestyle in one of Toronto's most vibrant waterfront communities. (id:60365)
1017 Streamway Crescent
Mississauga, Ontario
Opportunity Awaits in Applewood first time on the market in 58 years! Discover this cherished and meticulously maintained detached bungalow, nestled in the highly sought-after Applewood community of Mississauga. Situated on a family friendly street an impressive 51 foot frontage, this lovingly cared for home is perfect for a growing or extended family. Move right in and enjoy the thoughtfully updated features, or bring your personal touch to make it your own. Recent upgrades include: Roof was replaced in 2021, skylights were installed at that time in the hallway and above the basement stair landing. Interior painting was completed approx 5 yrs ago. Antiquated kitchen in meticulous condition. Main floor bathroom updated bathtub/shower is original, heated flooring. Carpeting in pristine condition, original hardwood flooring under the carpets in the bedrooms & hall. A beautifully fenced in backyard, irrigation system ( Never been used -may not be operable -AS IS), exterior interlocking, shed, garden shed, numerous plants, fruit trees & shrubs at the back. At the front of the property mature trees canopy the property your own private oasis, perfect for unwinding or entertaining. Basement rec room has a gas fireplace. Basement 3 piece bthrm has a bidet. The shower is located by the laundry room W/ a heat lamp, accessible folding shower chair and handle bars. Basement kitchen includes a gas stove, fridge & dishwasher- potential in Law suite - not classified as a legal basement. Walk in closet w double door entry. Hot water tank is owned. Walkup stairs lead to the garage from the basement, has an upper mezzanine/ storage area, as well as an enclosed space equipped with a man door. Spacious cantina. Quiet street, walk to schools, shops, public transit, trails, parks, close proximity to major Mississauga arteries. Don't miss the chance to own this exceptional home in a fantastic neighbourhood! Virtually Staged Photos (id:60365)
606 - 10 Fontenay Court
Toronto, Ontario
Newly Renovated, Bright & Spacious 3-Bedroom Apartment in a Quiet Boutique Mid-Rise! Discover this beautifully updated, bright, and spacious 3-bedroom suite located in a quiet, boutique mid-rise building. Featuring modern stainless steel appliances, a stylish breakfast bar, and an open, functional layout, this home is perfect for enjoying home-cooked meals and comfortable everyday living. Each of the three large bedrooms offers generous closet space and oversized windows, filling the rooms with natural light. Two well-appointed bathrooms add convenience for families or roommates. With plenty of room to work from home and a sunny northwestern exposure, the entire space feels warm and welcoming. Step onto the oversized, partially covered terrace-ideal for seamless indoor-outdoor living all year round. Nestled in a family-friendly neighbourhood with beautifully maintained gardens, this apartment is steps from TTC transit, parks, scenic bike trails, Scarlett Woods Golf Course, James Gardens, La Rose Plaza, Messina Bakery, and top-rated schools. A perfect blend of comfort, style, and convenience. (id:60365)
2905 - 36 Elm Drive West Drive
Mississauga, Ontario
One-bedroom corner unit in the prestigious Edge Tower 1, offering sweeping city views and an elegant urban lifestyle. This modern suite features laminate flooring throughout, quartz countertops, built-in appliances, and expansive windows that fill the space with natural light. Located in the heart of Mississauga, this unbeatable location is surrounded by restaurants, cafés, shops, and conveniences. With MyWay Public Transit at your doorstep, you are just a short walk to Square One Shopping Centre, the Living Arts Centre, the Library, the Community Centre, GO Bus Terminal, and all other downtown amenities. Building amenities include 24-hour concierge, state-of-the-art fitness center, theatre room, games room, Wi-Fi lounge, billiards room, party room, rooftop terrace, and guest suites. Extras: Internet included. Tenant responsible for hydro. (id:60365)
912 Briar Hill Avenue
Toronto, Ontario
Beautifully bright, warm, & inviting 3+1 bed 4 bath detached home in a highly sought-after central location. The light-filled main floor is designed for both everyday living & entertaining, ft a stunning chef's kitchen, seamless flow through the living & dining spaces & a convenient full bathroom. Step out to a fully fenced backyard, a private gardener's oasis with mature plantings & a rare collection of fruit trees & bushes incl apple, pear, elderberries, red currants, blackberries, gooseberries, & raspberries-perfect for outdoor dining, relaxing, & enjoying nature at home. A gated front area offers secure storage for bikes & outdoor equipment. The second floor offers 3 generous bedrooms, each with exceptionally large closets & abundant natural light. The primary suite is a true retreat, complete with his-and-hers closets and a spa-inspired ensuite, creating a peaceful and luxurious space to unwind.The finished lower level features an additional bedroom, along with excellent ceiling height, abundant storage, a dedicated laundry room equipped with a new Maytag washer & dryer (2023) & flexible space ideal for a recreation room, home office, or gym. Enjoy the convenience of a highly walkable neighbourhood, with everyday essentials just steps away incl Sobeys, Lady York, Zito's, Fortinos, City Fish Market, & Bologna Pastificio; popular cafés like R Bakery, 285 Café, & Tim Hortons; nearby parks incl Viewmount, Walter Saunders, Wenderly Parks & the Beltline. Minutes to dining at Kitchen Hub Food Hall (ft Mandy's Salads), Miyako Sushi, & California Sandwiches, shopping at Lawrence Allen Centre & Yorkdale Mall & excellent transit with a short walk to Glencairn Station, Eglinton West Station & the upcoming Eglinton LRT, plus quick access to Allen Road & Highway 401. Located within the highly coveted West Prep School District - a truly special place to call home. (id:60365)
106 Castelli Court
Caledon, Ontario
Beautiful 4+1 bedroom detached home offering over 2,300 sq. ft. above grade. Features a formal dining room, open-concept kitchen with breakfast area, and a bright living room with vaulted ceiling and second-floor overlook. Enjoy privacy on a quiet court backing onto a treed ravine with no rear neighbours. Fully finished basement provides extra living and recreation space. Located within walking distance to top-rated elementary and high schools in Bolton North, and close to the community centre, parks, and all amenities. Tenants to pay all utilities per month. (id:60365)
19 Montcalm Avenue
Toronto, Ontario
Charming and fully renovated, this 3+3 bedroom, 4-bathroom bungalow offers a perfect blend of character and modern updates. Featuring 3 self-contained rental units, each with its own private entrance, this property is ideal for investors, first-time buyers, or multi-generational families. Enjoy the convenience of 3 kitchens and shared laundry area. The home also features all-new electrical wiring, new roof and a 8-foot ceiling basement fully underpinned and waterproofed, offering peace of mind and long-term structural integrity. New Duct work, new drains and back water valve. Located in a desirable neighbourhood close to schools, the new LRT, GO Station, public transit, parks, and amenities. Great income potential or live in one unit and rent out the others! Move-in ready and packed with value. Don't miss this opportunity! (id:60365)
107 Billington Crescent
Hamilton, Ontario
Nestled in the family-friendly Berrisfield community, 107 Billington Crescent is a well-cared-for 3-bedroom, 1.5-bath, 2-storey home offering 1,328 sq. ft. of above-grade living space, plus a finished lower level that adds another 490 sq. ft. of comfortable living area. Located on the Hamilton Mountain, this home combines comfort, practicality, and a strong sense of community. The main floor features a bright and spacious living room with a large bow window overlooking the front gardens, a separate dining area, and a functional kitchen with plenty of cabinetry and a view of the backyard. A convenient side entrance and a 2-piece powder room complete this level. Upstairs, you'll find three generous bedrooms and a 4-piece bathroom with a separate shower and soaker/whirlpool tub (included as-is), along with the added convenience of laundry on the bedroom level. The finished lower level extends your living space with a bright and inviting recreation room featuring a cozy fireplace with a brick surround and electric insert, recessed lighting, and ample room for storage or utilities. Outside, enjoy the charm of a welcoming front veranda and a fully fenced backyard with a large deck-perfect for barbecues, entertaining, or simply relaxing while the kids play. The property also offers a rare advantage: a generous driveway providing ample parking for multiple vehicles. Set in a mature, well-established neighbourhood close to schools, shopping, restaurants, parks, and major commuter routes, this move-in-ready home has been lovingly maintained and is ready for its next family to enjoy. (id:60365)
3959 Koenig Road
Burlington, Ontario
This spacious freehold semi-detached home is anything but typical, offering a versatile layout and thoughtfully curated finishes throughout. From the moment you walk up, you'll be greeted by professionally designed interlocking stonework in both the front and backyard, creating stunning curb appeal and a polished, welcoming entry. Inside, you enter into a bright and airy front foyer, flooded with natural light, leading you into an open-concept living, dining, and kitchen space. Luxury vinyl plank flooring flows throughout the main level, offering a modern and durable finish. The kitchen features a gas stovetop, ample counter and cupboard space, and overlooks the fully fenced backyard - a perfect space to enjoy this summer! What's more to love? The BBQ and fire pit are included in the purchase. This home is uniquely functional with two spacious primary bedrooms - one on the second floor and one in the third-floor loft-each with its own luxurious 4-piece ensuite, complete with custom glass shower panels. This setup is ideal for families, overnight guests, or multigenerational living, providing everyone with their own private space_ In addition to the two primary suites, the second floor offers two more generously sized bedrooms with ample closet space, as well as a cozy, light-filled secondary living area - perfect as a reading nook, home office, or playroom. The third-floor loft, with its own balcony and full bathroom, can easily serve as a studio, gym, or workspace, making the home adaptable to your lifestyle. The unfinished basement features large above-grade windows, bringing in plenty of light, and is roughed-in for an additional bathroom, giving you the opportunity to expand your living space with ease. (id:60365)

