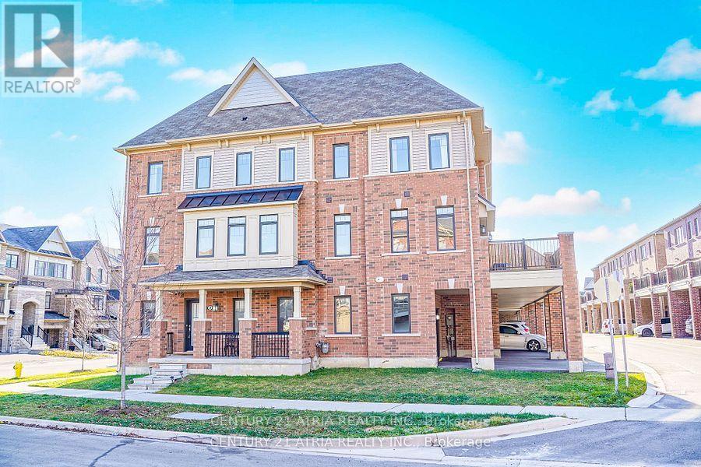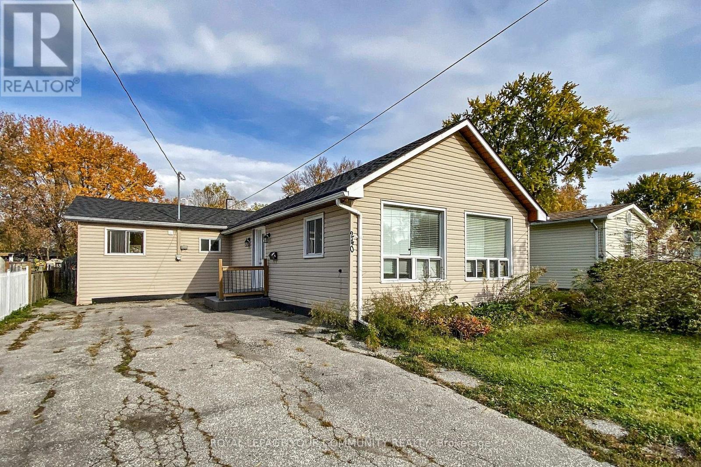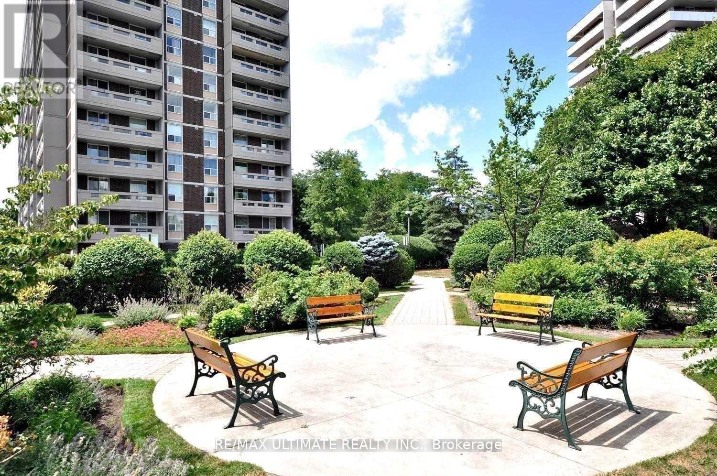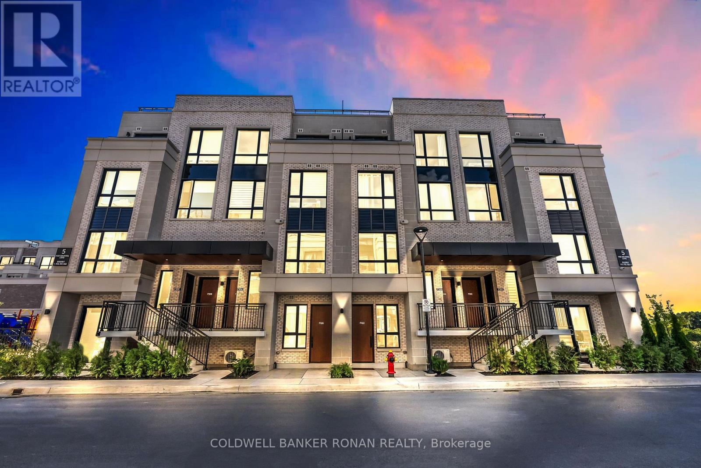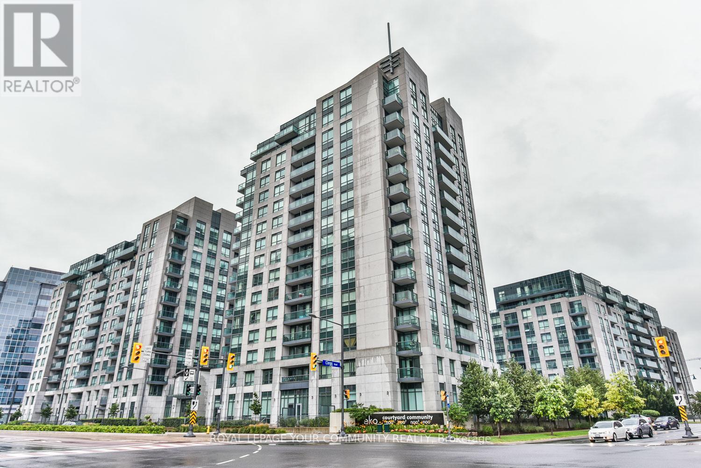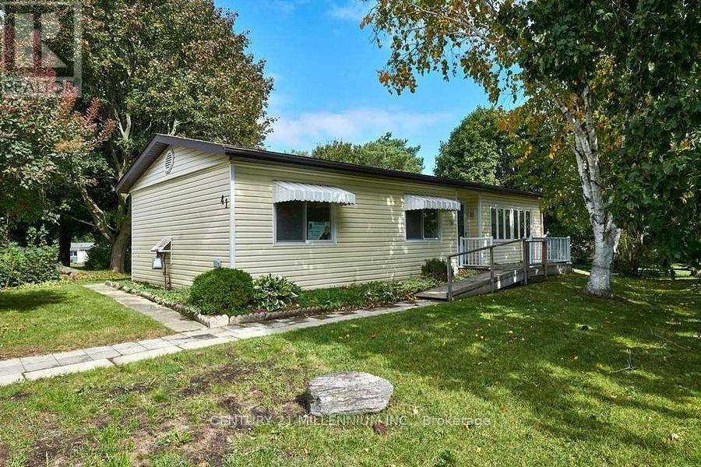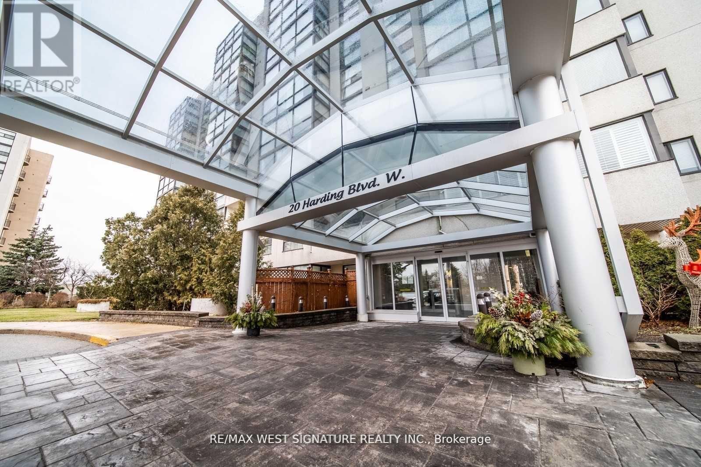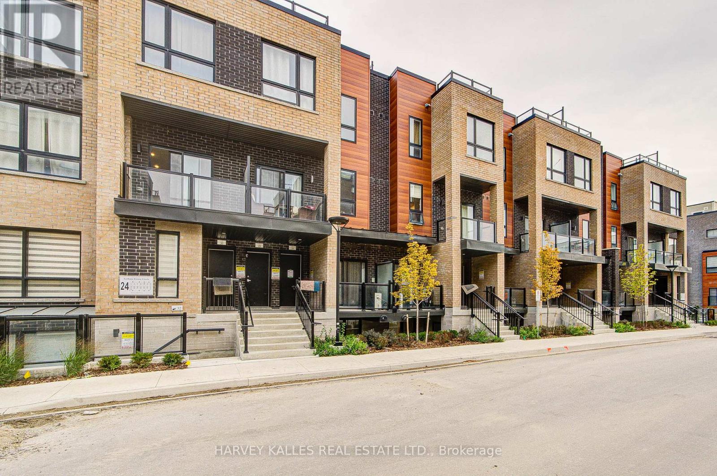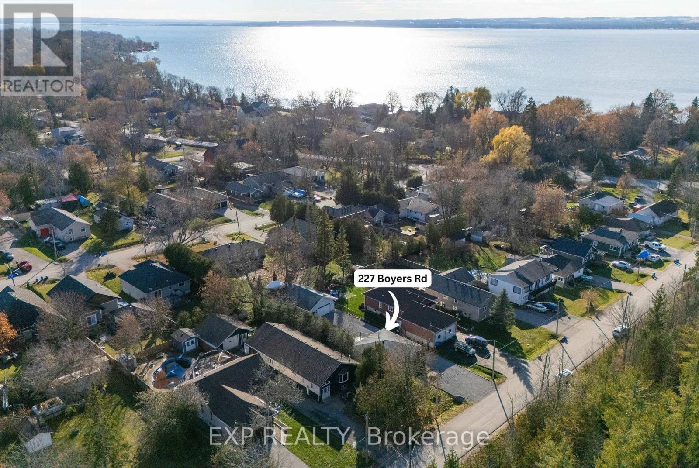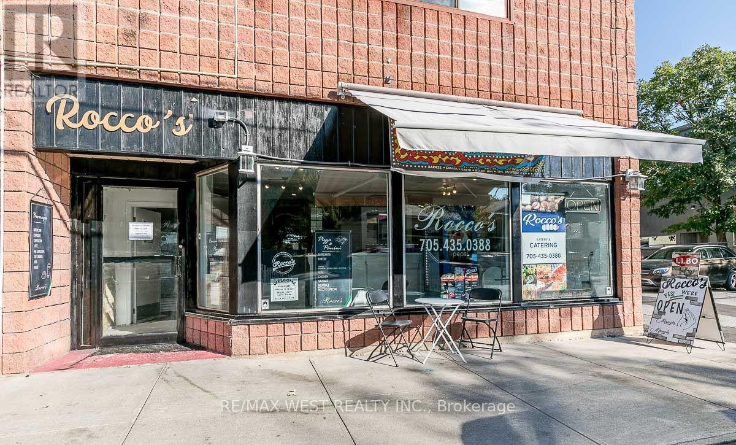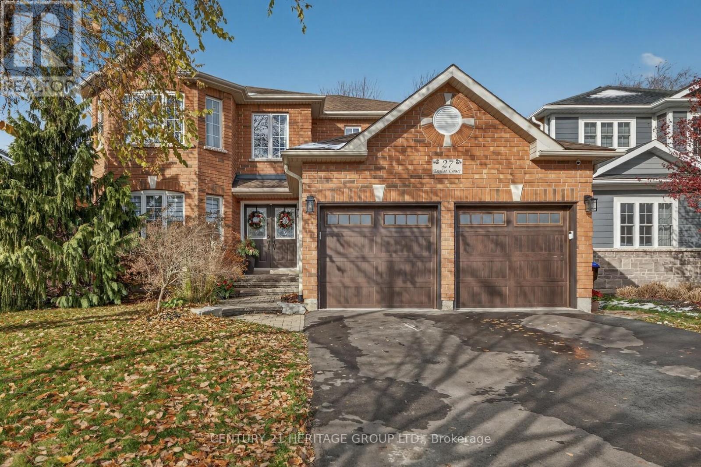34 Isabella Peach Drive
Markham, Ontario
This stunning, sun-filled end unit offers the perfect combination of style, space, and convenience. Located in a highly desirable, family-friendly neighborhood, this executive 4-bedroom townhome provides the comfort of a detached home with the added benefit of low-maintenance living. The bright, open layout features large windows that flood the space with natural light, creating a warm and inviting atmosphere throughout. The well-maintained home boasts generously sized principal rooms, making it ideal for both relaxing and entertaining. Situated just steps away from an array of top-tier amenities, including Walmart, Costco, Home Depot, Staples, and a variety of restaurants and grocery stores, you'll enjoy easy access to all your everyday needs. Parks and community spaces are also within walking distance, perfect for outdoor activities. Families will appreciate the proximity to excellent schools like Victoria Square Public School and Richmond Green Secondary School. With quick access to major highways, including Hwy 404 and 407, and convenient transit options nearby. The home is just minutes from community centre, large shopping districts, and everything else Markham has to offer. This is an exceptional opportunity to secure a home in a location that offers not just comfort and convenience, but a true sense of community. Don't miss out! Experience the best of Markham living, all in one place. (id:60365)
240 Royal Road
Georgina, Ontario
Nestled in a sought-after neighbourhood, this stylish bungalow blends modern upgrades with everyday comfort. From the moment you walk in, you'll appreciate the bright and welcoming layout, highlighted by smooth-flowing spaces, pot lights and quality laminate flooring throughout. The newly renovated kitchen features contemporary finishes, a sleek backsplash and opens to the dining area, perfect for family meals or entertaining guests. This inviting home offers 3 generous bedrooms and 2 tastefully updated bathrooms, including a 4-piece main bath and a private 3-piece ensuite. Step outside to enjoy a new backyard deck overlooking a premium 187 ft deep lot, providing plenty of room to relax or garden. Ideally located within steps to Lake Simcoe, parks and shopping. Minutes to schools, doctors' offices, HWY 404 and much more. (id:60365)
309 - 50 Inverlochy Boulevard
Markham, Ontario
Welcome to Thornhill Orchards! Tired of the small, cookie-cutter rentals? if so, then this is definitely the condo you want to live in. This 981 square foot well laid-out unit features stainless steel appliances, smooth ceilings, ensuit locker/pantry, ensuite laundry, large balcony, parking and ALL-INCLUSIVE utilities. Enjoy the numerous amenities including tennis court, indoor pool and more. Nestled in a matured, tree-lined neighborhood, this condo is just steps from teh royal Orchard Park system, offering lush green space,walking trails, and serene outdoor escapes. Golf lovers will appreciate being moments away from the Thornhill Golf & Country club and ladies golf club Toronto, two of the GTA's most prestigious courses. Commuting is effortless with quick access to highway 407, Yonge Street, and multiple York Region transit routes, including express buses to Finch Subway station. The upcoming Yonge North subway extension will further elevate teh area's connectivity. (id:60365)
93 Patrice Crescent
Vaughan, Ontario
Lovely 3 bedroom house on the oversized pie-shaped lot in the heart of Thornhill! Perfect for first-time buyers, condo upgraders or empty-nesters. Family-friendly street, prime location-close to parks, library, public transit, shopping, Garnet Williams community center, promenade mall and synagogues.Quick access to HWYs 7 & 407. Custom-made very large deck ideal for summer barbeques and entertaining. skylight, living room window rarely found in this model allows for extra light Newer appliances and garage door, newer roof (2023). Brand new B/I dishwasher (2025), garburator, microwave, GDO + remote and 2 emergency keys, security system, gas barbeque hooked up to natural gas line in the house.Front porch enclosure helps to lower energy bills. (id:60365)
F-102 - 5 Red Squirrel Lane
Richmond Hill, Ontario
Welcome Home to 5 Red Squirrel Lane, Unit F-102 - The Hill on Bayview. Discover refined living in this newly built, modern 1+1 bedroom, 2-bathroom townhome nestled in the prestigious and thoughtfully designed Hill on Bayview community at Bayview & Elgin Mills. Crafted with high-quality solid steel and concrete construction, this home offers superior soundproofing and acoustic performance between units, ensuring comfort and privacy. Step inside to soaring 9-foot ceilings, expansive windows that flood the space with natural light, and a spacious open-concept layout ideal for both everyday living and entertaining. The sleek,ultra-modern kitchen is a true showpiece, featuring quartz countertops, a large subway tile backsplash, fully integrated high-end appliances, and under-cabinet lighting to create the perfect ambiance. Every corner of this home exudes luxury, with premium finishes and thoughtful touches throughout including a smart home lighting package, high-speed internet, and main-floor laundry for added convenience. Additional features include:- Underground secured and alarmed parking- Ample underground visitor parking- On-site car wash station- Storage locker and bike area- A ground-level access garbage chute system integrated into the parking area to keep the community clean and street-free of waste bins- A fenced playground and nearby serene green spaces just steps away- Bonus walk-out 90 square foot front patio, perfect for barbecuing or enjoying outdoor seating under the sun. All this, plus an unbeatable location near major highways, top-rated schools, beautiful parks, premier shopping, dining, and every essential amenity. This townhome offers the perfect blend of style, space, and convenience designed for elevated modern living. (id:60365)
1201 - 75 South Town Centre Boulevard
Markham, Ontario
Very Spacious & Bright 1 Bedroom Condo In The Heart Of Unionville, Markham. Overlooking Courtyard. Freshly Painted,New Laminate Floor, Recently Totally Renovated Bathroom, Very Clean. Granite Countertop. Conveniently Located Close To 407, Public Transit And Lots Of Shopping. Amenities Include Gym,Indoor Swimming Pool,Sauna,Billiard,Party Rm,24Hr Concierge (id:60365)
41 Trefoil Drive N
Innisfil, Ontario
Welcome to your new home in the vibrant adult community of Sandycove Acres South. This 3-bedroom, 1-bath Royal model offers a great opportunity for buyers looking to add their own personal touches. The home is being sold in **as-is condition**, providing a solid layout and functional space to make your own. Sandycove Acres is an active adult lifestyle community ideally located near Lake Simcoe, Innisfil Beach Park, Alcona, Stroud, Barrie, and Hwy 400. Residents enjoy a wide range of activities and amenities, including two heated outdoor pools, community halls, a games room, fitness centre, outdoor shuffleboard, and pickleball courts. New monthly fees include $855.00 for rent and $135.69 for taxes. Come explore all this community has to offer-book your showing today and make this home your own. (id:60365)
111 - 20 Harding Boulevard
Richmond Hill, Ontario
Spectacular bright open concept luxurious MAIN FLOOR SUITE completely renovated and featuring 2 walkouts to a private terrace! Stunning kitchen with quartz tops, granite flooring and top of the line stainless steel appliances! Living/Dining rm with hardwood floors, large primary bedroom has 4 pc ensuite & walk-in closet, beautiful solarium and more! Superb Building with 24 hr security, Pool + Full amenities. INCLUDES ALL UTILITIES !!! Must be seen! (id:60365)
16 - 24 Lytham Green Circle
Newmarket, Ontario
Direct from the Builder, this townhome comes with a builder's Tarion full warranty. This is not an assignment. Welcome to smart living at Glenway Urban Towns, built by Andrin Homes. Extremely great value for a brand new, never lived in townhouse. No wasted space, attractive one bedroom, one bathroom Includes one parking spot and TWO lockers. SECOND parking spot available right beside for only $20K. Brick modern exterior facade, tons of natural light. Modern functional kitchen with open concept living, nine foot ceiling height, large windows, quality stainless steel energy efficient appliances included as well as washer/dryer. Energy Star Central air conditioning and heating. Granite kitchen countertops. Perfectly perched between Bathurst and Yonge off David Dr. Close to all amenities & walking distance to public transit bus terminal transport & GO train, Costco, retail plazas, restaurants & entertainment. Central Newmarket by Yonge & Davis Dr, beside the Newmarket bus terminal GO bus (great accessibility to Vaughan and TTC downtown subway) & the VIVA bus stations (direct to Newmarket/access to GO trains), a short drive to Newmarket GO train, Upper Canada Mall, Southlake Regional Heath Centre, public community centres, Lake Simcoe, Golf clubs, right beside a conservation trail/park. Facing Directly Towards Private community park, dog park, dog wash station and car wash stall. visitor parking. Cottage country is almost at your doorstep, offering great recreation from sailing, swimming and boating to hiking,cross-country skiing. The condo is now registered and closed (id:60365)
277 Boyers Road
Georgina, Ontario
A Warm, Updated Bungalow Paired With A Dream Garage-The Full Package! This Sunny, Move-In Ready Home Offers Open-Concept Kitchen And Living Space With Updated Flooring ('22), Fresh Paint, Quartz Countertops ('23), Stylish Backsplash ('24), And Stainless-Steel Kitchen Appliances Replaced Within The Last Four Years. The Primary Bedroom Features Large Double Closets And A Walkout To The Back Deck, Filling The Home With Natural Light. Additional Comforts Include A New Furnace And A/C Installed In 2023. The Home Sits On A High, Dry Poured-Concrete And Cinderblock Foundation With A Heated Crawlspace. Enjoy A Fully-Fenced Yard, A Sun-Filled Back Deck, Two Gas Hookups, And Peaceful Green Space Directly Across The Street. The 720 Sq Ft Detached Garage Is A True Showstopper: In-Floor Heating, Hydro, Water, A Separate 100-Amp Panel, Custom Screens For Both The Large Garage Door And The Main Door, Plus A Super Handy Storage Loft With Ladder Access. Perfect For A Workshop, Car Enthusiast, Hobby Space, Or Possible Future Garden Suite. Located Steps To Lake Simcoe, Parks, Marinas, Schools, Shopping, And Approximately 10 Minutes To Hwy 404. (id:60365)
52 Wellington Street W
New Tecumseth, Ontario
A RARE OPPORTUNITY FOR THE UP AND COMING ENTREPRENEUR. ESTABLISHED ALLISTON RESTAURANT WITH LIQUOR LICENCE, OFFERING ITALIAN CATERING, EAT IN DINING, SEPARATE BAR AREA WITH PUB FOOD AND FEATURING ANOTHER SEPARATE AREA WITH BILLIARD TABLES AND OFF TRACK BETTING MACHINES (ALL LICENSED). ALL LICENCES ARE TRANSFERRABLE TO NEW OWNERS. RUN THIS AS ONE BUSINESS OR DIVERSIFY AND KEEP ALL THREE. THIS IS A FABULOUS OPPORTUNITY WITH GOOD INCOME AND AMAZINGLY LOW MONTHLY COSTS!! AN ADDITIONAL ~1,700 SQ FT WITH 9 FT CEILINGS AVAILABLE IN THE MONTHLY COST ON THE LOWER LEVEL. 3 WASHROOMS, FULL CHEF'S KITCHEN AND THE LIST GOES ON. PRICE INCLUDES ALL EXISTING CHATTELS AND FIXTURES. . THIS IS ABSOLUTELY A RARE OPPORTUNITY. (id:60365)
27 Taylor Court
Bradford West Gwillimbury, Ontario
Welcome to 27 Taylor Court, a beautifully updated 2 storey home situated on a premium lot and tucked away on a quiet, family-friendly street in Bradford. Offering 3+1 bedrooms and 4 bathrooms, this stunning home delivers comfort, style and thoughtfully designed spaces throughout. Step inside to find engineered hardwood flooring flowing across the main and second levels. The gorgeous kitchen features stainless steel appliances, a built-in dishwasher and microwave, Caesar stone counter, 2 pantries and elegant silhouette blinds, and a bright bay window that fills the room with natural light. The dining room offers a seamless walkout to your fully fenced backyard with oversized garden shed, complete with a a luxurious hot tub-perfect for relaxing and entertaining. The inviting family room showcases a custom entertainment unit with electric fireplace, creating the perfect cozy spot to unwind. Upstairs, the primary bedroom impresses with large windows, engineered hardwood, and a spa-like 4 piece ensuite with heated floors and glass shower. The finished basement expands your living space with a versatile additional bedroom, a recreation room, a workshop and a cantina - ideal for extra storage or winemaking enthusiasts. Other features include smooth ceilings, both 4pc bathrooms with heated floors, sprinkler system (front and back), new driveway, perennial garden, 2nd floor laundry and more. This home is truly move-in ready and absolutely stunning! Close to Hwy 400, schools, shopping, recreation center, library and more! (id:60365)

