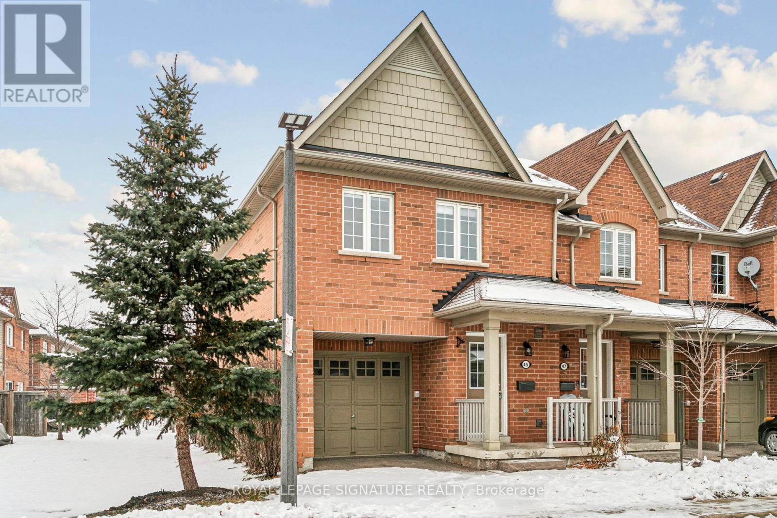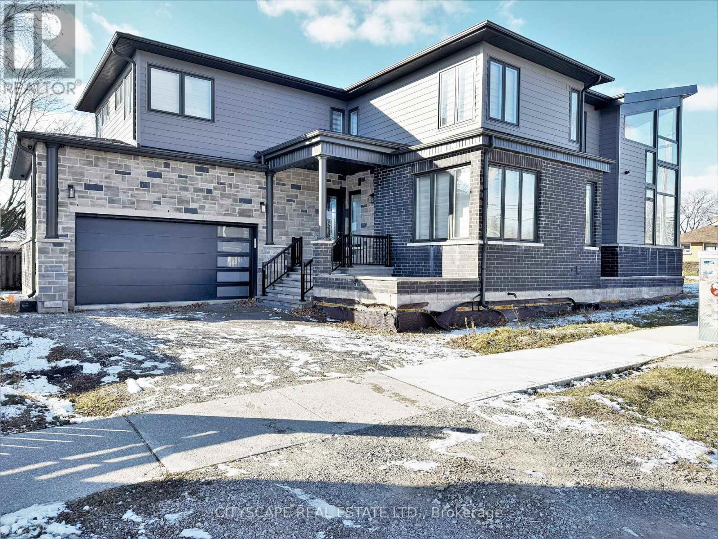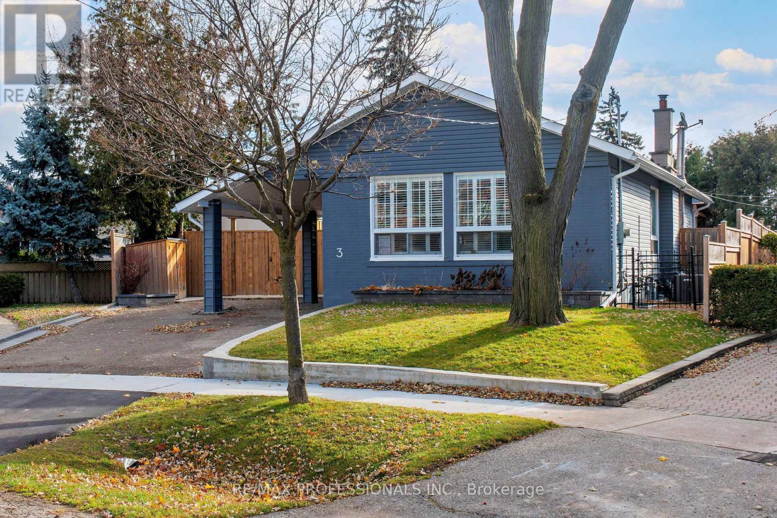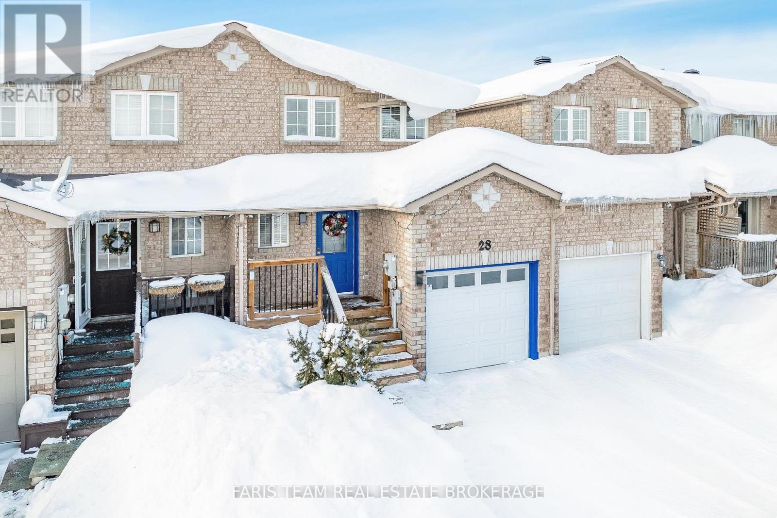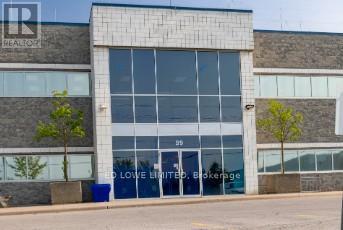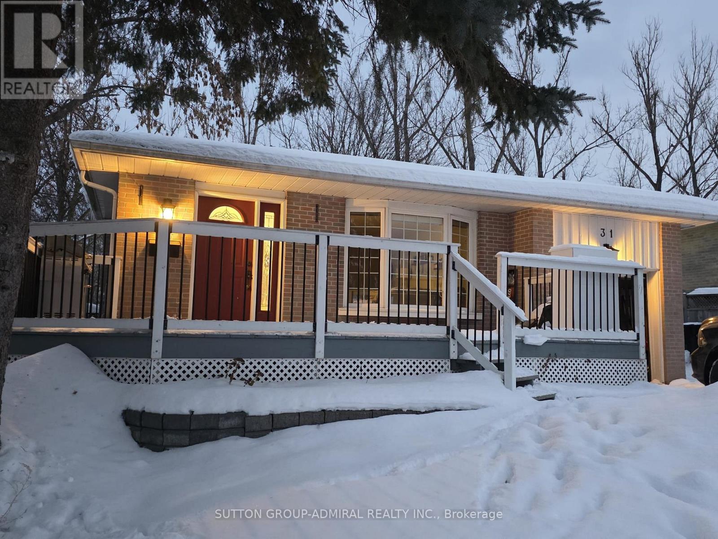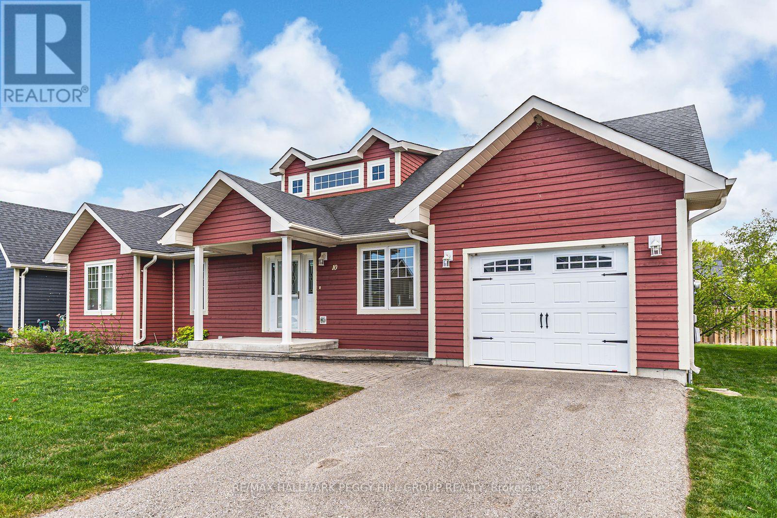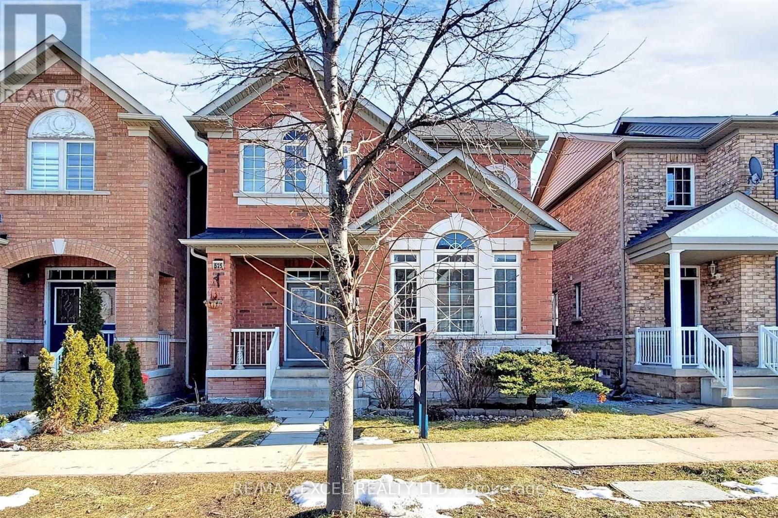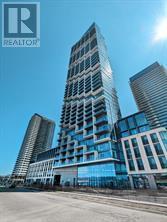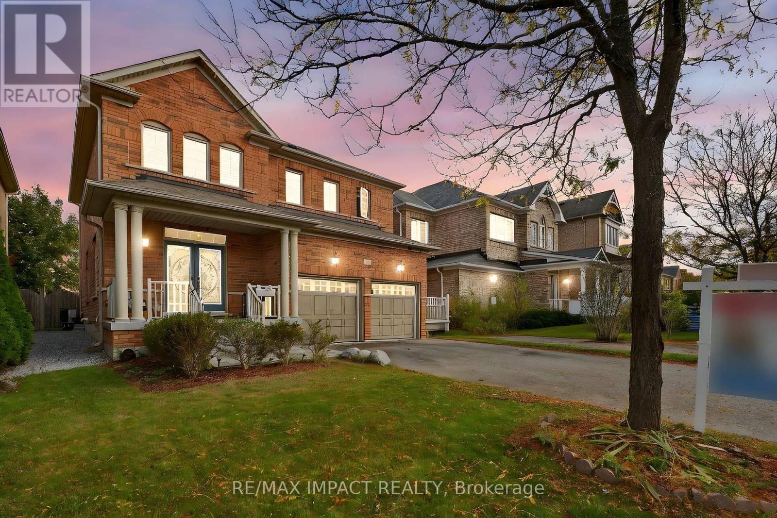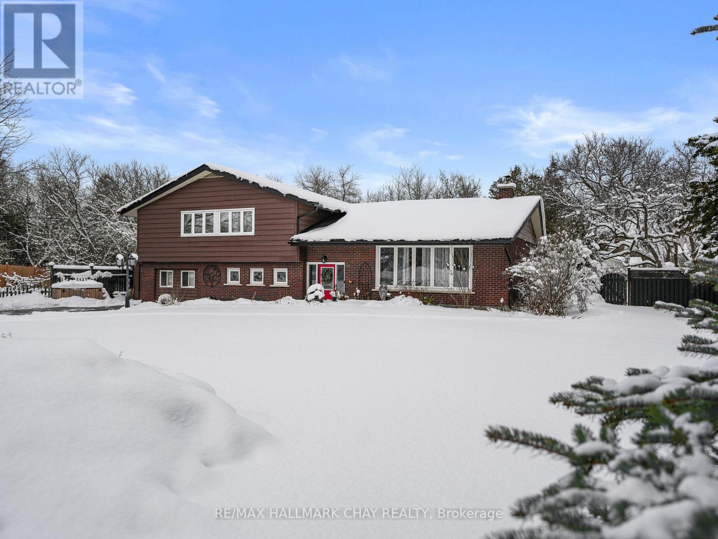45 - 3950 Erin Centre Boulevard
Mississauga, Ontario
#45-3950 Erin Centre Blvd; a Daniels built END-UNIT townhome in prime Churchill Meadows location backing onto the common element playground. Quality upgrades throughout including a brand new modern kitchen (stone counters and matching backsplash, new premium s/s appliances, large peninsula with breakfast bar), brand new broadloom on 2nd floor, new bathroom vanities, flush mount light fixtures, freshly painted top to bottom, sleek roller window coverings and more - a totally refreshed interior in an established and well managed townhome complex. High demand area with easy access to 401/403/407 and area amenities are endless. A quiet enclave in a bustling community and a property that anyone would be proud to call 'home' (id:60365)
204 Mary Street
Oakville, Ontario
**Architectural Statement Home with Soaring Ceilings & Modern Design**Step into this striking, contemporary home where open-concept design and impressive scale take center stage.**Light-Filled Main-Level Living**The main level features wide-plank hardwood flooring, a glass etched front door, and expansive sightlines throughout. The dramatic family room showcases soaring 21-ft ceilings, while the living and dining areas are bathed in natural light - ideal for both everyday living and entertaining. The modern kitchen is equipped with gas cooking, dishwasher, double sink, hood range, pot lights, and seamless flow to the dining space. Large bifold doors open to a side patio, blending indoor and outdoor living. A convenient main-floor 3-piece bath and laundry closet complete this level.**Well-Appointed Upper Level**The second floor offers four generously sized bedrooms, all with hardwood flooring and built-in closets. The primary retreat features a walk-in closet and a luxurious 5-piece ensuite with a walk-in tub and separate stand-up shower. A second 5-piece bathroom serves the additional bedrooms, providing comfort and functionality for family living.**Unfinished Basement with Potential**The lower level is unfinished and ready for customization, with a rough-in for a bathroom and sump pump already in place -perfect for creating additional living space, a home gym, or recreation area.**Prime Oakville Location**Situated on a desirable Mary Street address, this home is close to downtown Oakville, the lakefront, parks, schools, and vibrant shops and dining. Enjoy the charm of an established neighbourhood with the convenience of nearby amenities and easy access to major routes.**A unique blend of modern architecture, space, and location this is Oakville living at its finest** (id:60365)
3 Eriksdale Road
Toronto, Ontario
Absolutely stunning renovated executive rental in Markland Wood. Open concept main floor with gourmet kitchen boasting large centre island and 3 good sized bedrooms on the main level. Lower level boasts 1 bedroom plus 1 bathroom. Kitchen combined with family room, has walk-out to large solarium overlooking yard and hot tub. Ensuite laundry and renovated 4-peice washroom is ideal for convenient living. Minutes to Airport, Highways & TTC. Walking distance to sought after schools and parks! This home won't disappoint. (id:60365)
28 Raymond Crescent
Barrie, Ontario
Top 5 Reasons You Will Love This Home: 1) Enjoy an abundance of natural light thanks to the oversized patio doors off the kitchen and dining area, while the effortless indoor-outdoor flow is perfect for keeping an eye on kids or pets, hosting summer barbeques, or simply stepping outside for fresh air 2) Discover the fantastic perk of the fully finished basement, including a private one bedroom setup complete with its own 2-piece bathroom, creating an ideal space for overnight guests, an independent teen, a roommate, or even a quiet home office away from the main living areas 3) Retreat to the upper level offering two comfortably sized bedrooms, each featuring great natural light and ample closet space, while the home's layout makes the most of every square foot, delivering warm, functional living without any wasted space 4) Step outside to a spacious backyard enhanced by a well-sized deck and a built-in privacy wall, a perfect setting for outdoor entertaining, quiet morning coffees, or peaceful evenings spent unwinding 5) The kitchen provides a smart, functional design with ample cabinetry and clear sightlines overlooking the backyard and living room. 1,021 above grade sq.ft. plus a finished basement. (id:60365)
99 Caplan Avenue
Barrie, Ontario
28,968 s.f. of warehouse space available in building in South end Barrie. Clean and well-maintained open warehouse space available in a high-quality industrial building. Office space (2 floors) not available as currently occupied by existing tenant. Ample parking. Ideal for distribution, light industrial or storage uses. $12.00/s.f./yr + TMI $5.00 Tenant pays utilities. Close to Highway access, restaurants, shopping, theatre, and fitness centre. (id:60365)
Upper - 31 Jeffrey Street
Barrie, Ontario
Beautifully Maintained Upper-Level 3-Bedroom Two-Storey Bungalow for Rent. This inviting bungalow offers three spacious bedrooms, one bathroom, a large and bright living room, and a functional, comfortable kitchen-perfect for everyday living and family gatherings.The home is very well maintained, clean, and in excellent condition throughout. Enjoy a huge front porch, ideal for relaxing or spending time outdoors.Located in a quiet, family-friendly neighborhood, this property is ideal for families looking for comfort, space, and a welcoming community. (id:60365)
10 Grew Crescent
Penetanguishene, Ontario
WALK TO THE WATER, ENJOY ONE-LEVEL LIVING & MAKE TIME FOR WHAT MATTERS MOST! Live the lifestyle you've earned in this beautifully maintained, low-maintenance bungalow just steps from Georgian Bay in the vibrant 55+ community of The Village at Bay Moorings. With over 1,700 sq ft of well-planned one-level living, this home shines with hardwood floors, crown moulding, pot lights, a gas fireplace, and California knock-down ceilings that add warmth and character. The kitchen is both functional and stylish, featuring 36" cabinetry, under-cabinet lighting, a centre island with a breakfast bar and a classic backsplash. Whether hosting in the spacious living room or unwinding in the separate family room, there's space to enjoy every moment. The primary bedroom is a relaxing retreat with a walk-in closet and private 3-piece ensuite, while the second bedroom and full 4-piece bathroom provide flexible space for visiting family, a home office or a creative hobby room. A large crawl space offers excellent additional storage for seasonal items. Outside, charming curb appeal is enhanced by dormer windows, an interlock walkway, a covered front porch, mature landscaping, and a back deck ideal for relaxing or entertaining. The attached garage with an inside entry and automatic door opener adds everyday convenience. The Village at Bay Moorings is a professionally managed community with mature green spaces, seasonal walking paths, a recreation hall, maintenance of all common areas and snow removal of roads. Located just minutes to Penetanguishene and Midland for dining, shopping and healthcare, including Georgian Bay General Hospital only 5 minutes away, this home is also surrounded by parks, trail systems, beaches, golf courses, ski resorts, recreation centres and theatres, making it a complete lifestyle package in a beautifully managed setting! (id:60365)
525 Country Glen Road
Markham, Ontario
*Well Maintained 3 Bedroom Detached Home (Main Home Only) In Desirable Cornell Community*Double Car Garage*Bright & Sunny W/Many LargeWindows*9Ft Ceiling*Hardwood Floors On Main*Modern Open Concept Kitchen W/Breakfast Bar & Large Eat- In Breakfast Area*Master Bedroom Ft4Pc Ensuite & W/I Closet*All Spacious Size Brs W/Large Windows*Great Location - Close To Park, School, Transit, Community Centre & AllAmenities*Move In Condition*Extras: Ss Fridge, Ss Gas Stove, Ss B/I Dishwasher, Ss Rangehood, Washer, Dryer, All Elfs, All Window Coverings & Blinds, Gdo & 2 Remotes, WaterSoftener & Filtration And CAC. (id:60365)
Ph09 - 1000 Portage Parkway
Vaughan, Ontario
Enjoy modern penthouse living at 1000 Portage Parkway in the heart of Vaughan, featuring spectacular panoramic views overlooking the City of Toronto. Floor-to-ceiling windows flood the suite with natural light, creating a bright and inviting living space. The functional layout includes a modern kitchen, 1 bedroom plus a versatile den (ideal as a second bedroom), and 2 full bathrooms. One parking space is included. Prime location just steps to the TTC subway and YRT transit, and minutes to major highways, restaurants, shopping, Vaughan Metropolitan Centre, and York University. Residents enjoy over 20,000 sq. ft. of amenities, including 24/7 concierge, lounge, fitness centre, rooftop terrace with BBQs, party room, squash court, and more! (id:60365)
113 Cabaletta Crescent
Vaughan, Ontario
Welcome to this bright and well-maintained 4 bedroom, 4 bathroom detached home , perfectly situated in a quiet, family-oriented crescent of West Woodbridge . This property offers exceptional space 2835 sq ft (Mpac) , comfort and potential. The main level features large principal rooms, including a formal living and dining room, a cozy family room with wood burning fireplace, and a spacious eat-in kitchen with walkout to a private fenced in backyard - ideal for family gatherings and entertaining.This sun-filled, airy home creates a warm and inviting space for daily living and entertaining. The large primary suite includes a private ensuite bath and walk-in closet, while all other bedrooms are generous in size and thoughtfully designed for comfort. Separate Side Door entrance and direct access to your double car garage adds to convenience, privacy and ease. There is Main Floor Den that can be used as a bdrm or office. The fully finished basement with a separate entrance offers exceptional versatility - complete with a large second kitchen, it's ideal for in-law living, family gatherings, or potential for generating rental income. Step outside to a deep, fully fenced private backyard, offering a serene retreat for children, pets, and outdoor entertaining, or simply relaxing in a quiet setting.Recent updates include a new roof (2023), eaves and downspouts (2025), a renovated 3-piece bath 2nd floor (2024), Updated Kitchen with s/s appliances and countertops main floor, updated appliances in lower level kitchen, plus an updated furnace, windows, and doors - ensuring comfort and efficiency for years to come.Located in a family-friendly community, close to excellent schools, parks, shopping ,transit and hwy 427 making commuting a breeze, this home perfectly combines space, function, and opportunity in one of Vaughan's most desirable neighbourhoods. (id:60365)
37 Braith Crescent
Whitchurch-Stouffville, Ontario
Welcome to this beautifully maintained 4+2 bedroom, 4-bathroom detached home offering the perfect blend of comfort, functionality, and style! Nestled in a highly desirable neighbourhood, this property features a double car garage with parking for up to 6 cars and no sidewalk, providing plenty of space for the whole family. The main level boasts spacious living and dining areas, a bright family room, and a modern kitchen with ample cabinetry, a pantry, and a walk-out to a beautifully interlocked backyard perfect for entertaining or relaxing outdoors. Upstairs, you'll find 4 generous bedrooms, including a primary suite complete with an ensuite bath and walk-in closet. The finished basement offers a 2-bedroom apartment with a separate entrance, its own kitchen, private laundry, and a full bathroom ideal for extended family, in-laws, or potential rental income. Conveniently located close to top-rated schools, parks, trails, shopping, and the GO Station, this home truly has it all! Basement is virtually staged and tenanted. (id:60365)
636 Victoria Street E
New Tecumseth, Ontario
Welcome to this beautifully updated family home on a private 0.82-acre lot backing onto the river! This spacious and well-maintained property offers 5 bedrooms, 3 bathrooms, and a dedicated home gym, perfect for families seeking comfort, space, and flexibility. The bright main floor features a front sitting room/home office, a generous living room, and a newly renovated custom kitchen with ample cabinetry, expansive prep space, and a picture window overlooking the backyard.A separate entrance leads to a flexible lower-level space ideal for an in-law suite or private guest area. Outside, enjoy your own backyard retreat with a massive deck, gazebo, hot tub (2023), and inground pool. The 20x40 pool house with hydro adds even more functional outdoor living space. Mature trees offer privacy, while direct river access is perfect for fishing and tranquil walks.Additional Highlights: Inground Pool w/ Newer Pump & Heater20x40, Pool House (w/ Hydro), Roof (2021), Furnace (2022), HWT Owned (2024), AC (2004)Custom KitchenFully Fenced YardParking for 13 Vehicles! All located just minutes from Alliston's amenities. This is a rare opportunity to own a turn-key home with a serene setting and room for the whole family. (id:60365)

