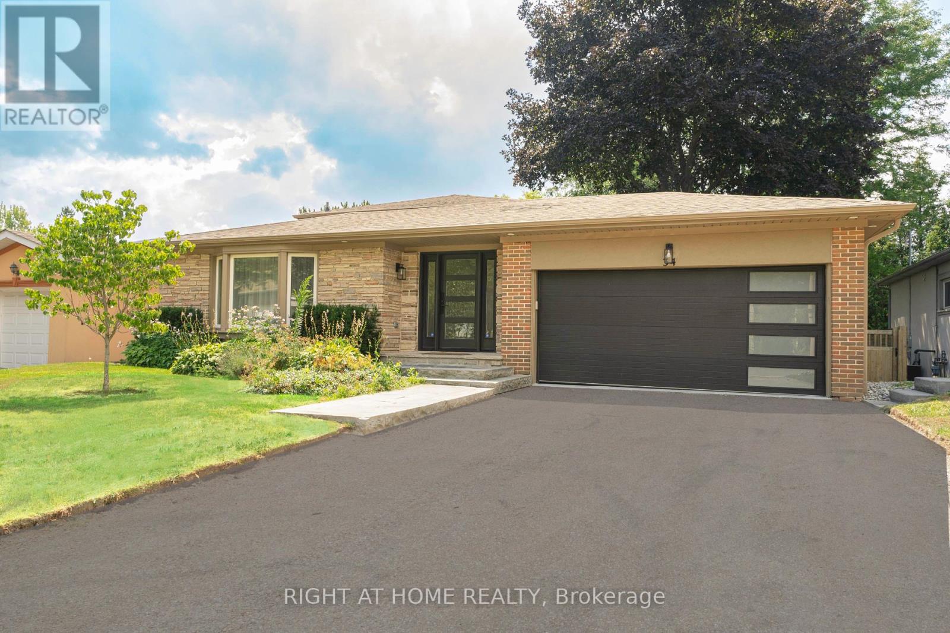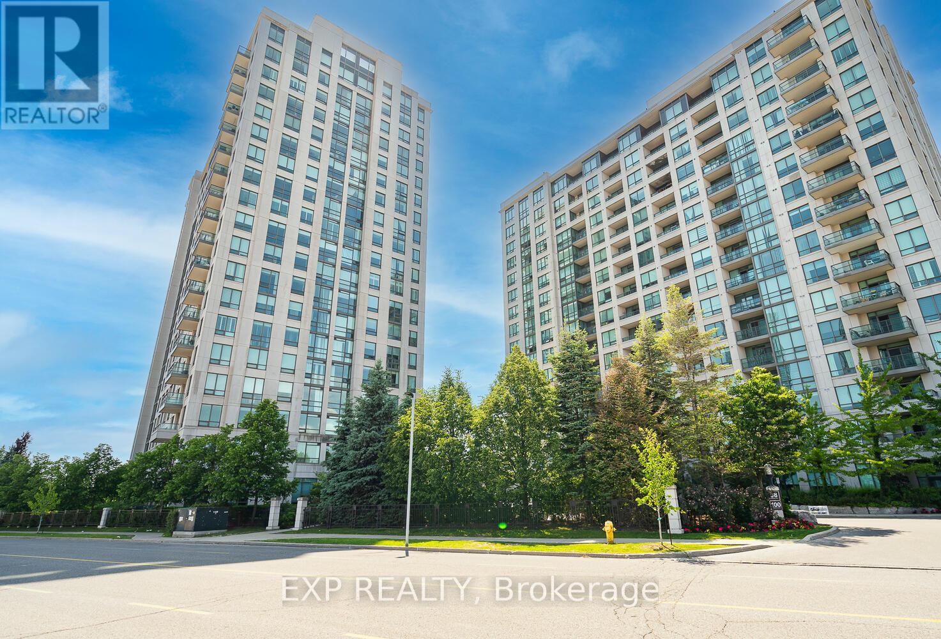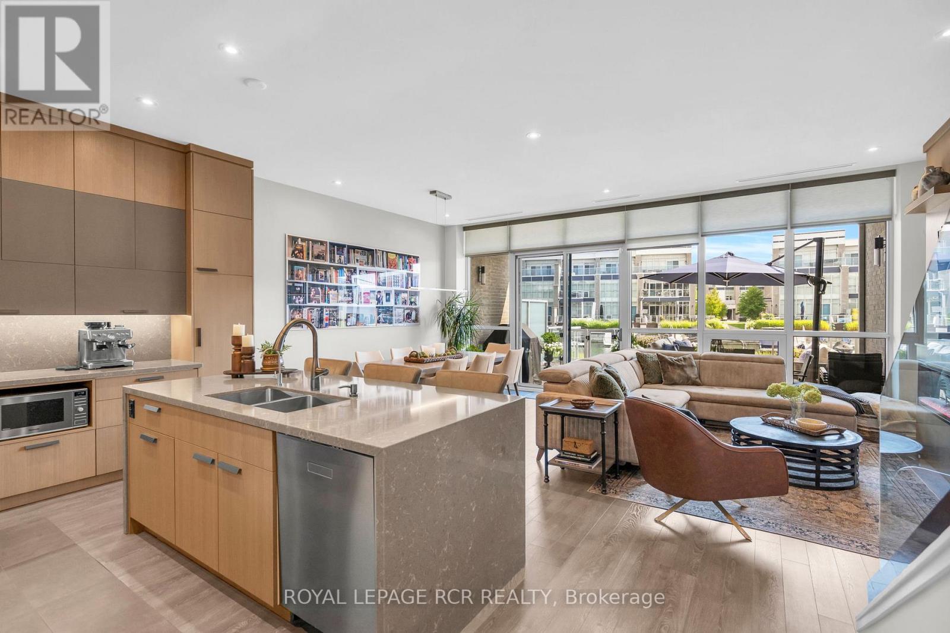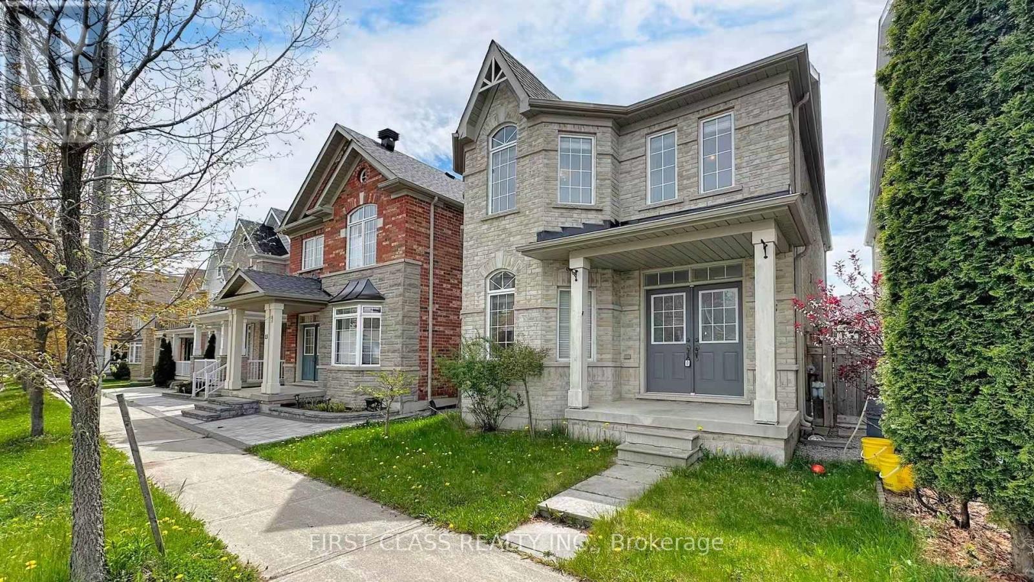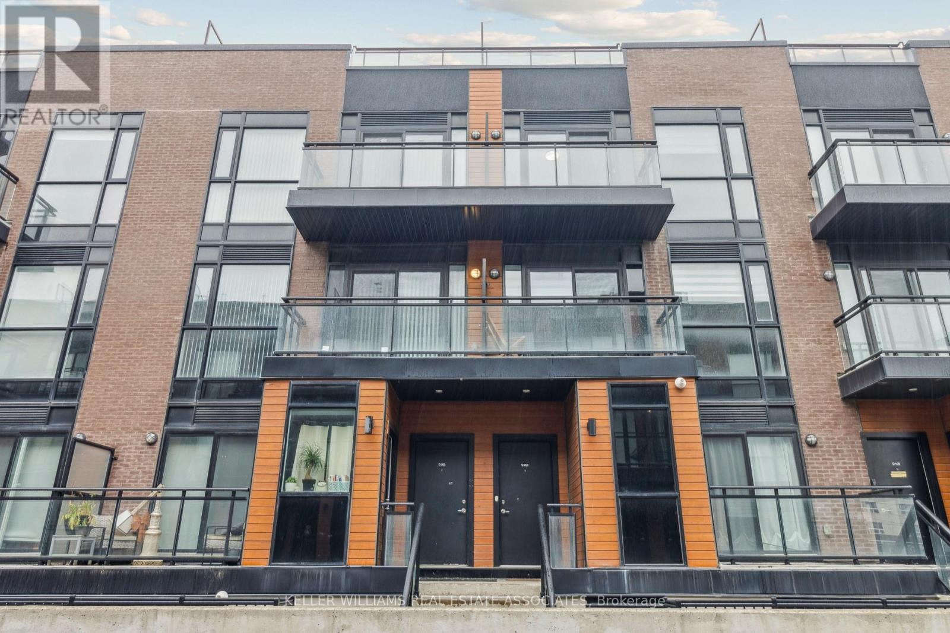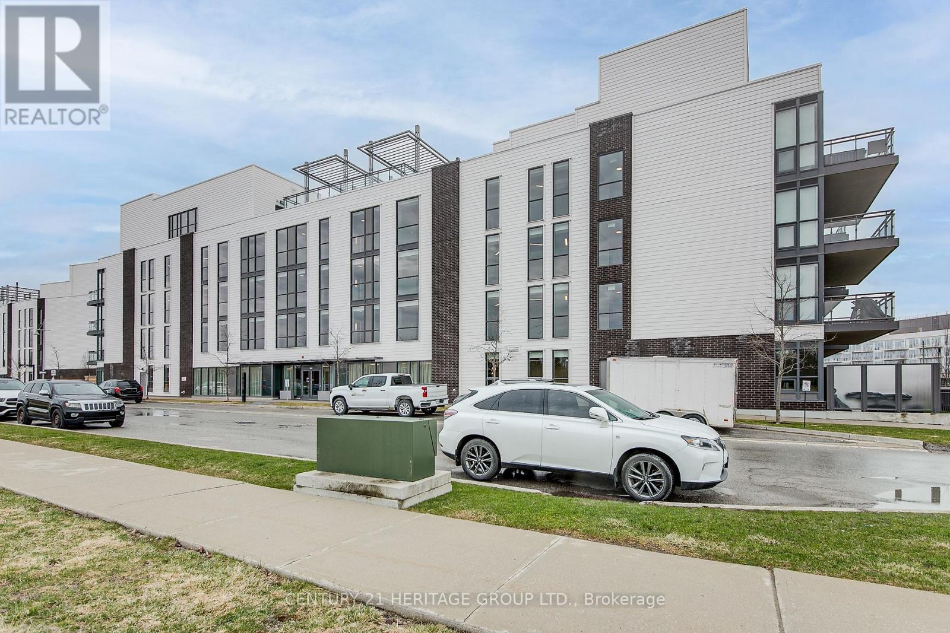34 Wildrose Crescent
Markham, Ontario
Enjoy the freshly renovated 2000 sqft family home moving ready Surrounded by mature evergreens and upscale custom homes, it offers the perfect opportunity to enjoy a fully renovated modern luxury home neighbourhood. Extra large stone island in kitchen with an additional sink, suitable for bar. Featuring an elegant open concept living room and entertaining spaces, a stunning custom kitchen, and a fully finished basement ideal for guests. Step outside to a massive, fenced, and super private backyard with a covered outdoor space. Located in the top-ranked Bayview Glen Public School area and minutes to shops and transit. Included 700 Sqft storage, Brand new fernace.. ** This is a linked property.** (id:60365)
926 Isaac Phillips Way
Newmarket, Ontario
Welcome To 926 Isaac Phillips Way A Stunning 2,656 Sq. Ft. Above-Grade Home In The Desirable Summerhill Estates Community Of Newmarket. This Residence Offers Exceptional Functionality And Style, Featuring 4 Spacious Bedrooms, Lots Of Upgrades, Pot Lights, Hardwood Floors Throughout, And Evident Pride Of Ownership.The Home Showcases An Extended Kitchen Island With Stainless Steel Appliances, Perfect For Cooking And Entertaining. A Unique Layout Includes A Recreation Room Converted By The Builder Into A Full Bedroom With Its Own Ensuite Ideal For Extended Family Or Guests. Large Windows Fill The Home With Natural Sunlight, Creating A Warm And Inviting Atmosphere In Every Room. Beautifully Maintained And Move-In Ready, This Property Is An Absolute Must-See Lease Opportunity For Those Seeking Space, Comfort, And Quality In A Prime Location Close To Parks, Schools, Shopping, And Transit. (id:60365)
1205 - 88 Promenade Circle
Vaughan, Ontario
Stunning Modern Unit In The Heart Of Thornhill! Steps To Promenade Mall. Flooded With Pot Lights, This 2+1 Bed, 2 Bath Suite Features Floor-To-Ceiling Windows And Unobstructed Panoramic Views Of The City + Green Space. Unique View Of West, South And East. Over $100K In Premium Upgrades Including Porcelain Flooring, Granite Kitchen, JennAir Appliances + LG Laundry. Spacious Den Easily Functions As A 3rd Bedroom. Fully Renovated W/Fresh Paint, Modern Lighting + Custom Finishes. Steps To Promenade Mall, YRT/Viva, Dining & Retail. Move-In Ready Gem In A Prime, High-Demand Location. (id:60365)
3782 Whitecap Drive
Innisfil, Ontario
Prestigiously positioned steps from Kempenfelt Bay, 3782 Whitecap Dr offers a beautifully cared for all brick bungalow on a generous 100 x 155 pool-size corner lot in one of Innisfil's most desirable lakeside communities, complete with private deeded waterfront access. Boasting 2700+ sf of finished living space, this property delivers a rare combination of privacy, space, & neighbourhood prestige. Inside, a spacious open-concept living & dining room seamlessly connects to the bright kitchen. The functional layout includes two walkouts from the dining & family rooms to a large composite deck overlooking a private, treed backyard. The family room features a striking stone wall gas fireplace, creating a warm & inviting gathering space. The main floor also offers a primary bedroom w ensuite, 2 further bedrooms & bathroom. The finished lower level expands the living space with a large rec room with pool table, wet bar, stone wall gas fireplace, perfect for entertaining. Additional space includes a laundry room, workshop, flexible bonus area for a future gym or office, & storage. Exterior features include an extra-wide double garage, interlock driveway, epoxy coated concrete front patio, landscaped shrubs & perennial gardens, irrigation system, storage shed, & Leaf Filter gutter protection. Exceptionally maintained, the home offers a solid foundation for personalization. Simple enhancements such as replacing carpet with hardwood & modernizing the lower level by painting the panelled walls white, adding smooth ceilings, and updating flooring could elevate the style while preserving the homes timeless quality and craftsmanship. Ideally located, this home is just minutes to both the town of Innisfil and Barrie's south end amenities, golf, Friday Harbour, and waterfront recreation. Surrounded by upscale homes and steps to deeded waterfront access, this is a rare opportunity to own a move-in-ready home with room to customize in one of Innisfil's most prestigious enclaves. (id:60365)
2144 Dale Road
Innisfil, Ontario
Welcome to 2144 Dale Rd, an exceptional detached home with a beautiful façade and a 2-car garage, facing greenery on a quiet and peaceful street, set on a premium deep lot with beautiful plants and flowers at the front. Offering 3,246 sq ft of above-grade square footage (as per MPAC), this home features 4 large bedrooms, a loft area, and a private main floor office with double french doors and glass inserts. The bright and spacious layout is freshly painted, filled with natural light from numerous large windows, 9 Ft smooth Ceilings and boasts generous principal rooms, hardwood floors on the main level, a gas fireplace, and a large eat-in kitchen with a centre island, stainless steel appliances, gas cooktop, built-in oven, granite countertops, and a backsplash. The finished walkout basement is bright and expansive, featuring pot lights, a 5th bedroom, a kitchenette, a feature wall with an electric fireplace, a 3-piece bathroom, abundant storage, and direct access to the fully fenced backyard. Outside, enjoy a large deck with a great view and stairs leading down to a massive backyard, perfect for relaxing and entertaining, along with attractive decorative stone landscaping between the houses for a neat, low-maintenance look. This is a one-of-a-kind property close to all of the finest amenities Innisfil has to offer! (id:60365)
3652 Ferretti Court
Innisfil, Ontario
Welcome to your dream escape in the prestigious Ferretti Island enclave at Friday Harbour Resort. This fully furnished, remodelled 3-storey waterfront townhouse offers elegance, and comfort. Inside are three+spacious bedrooms, including a primary with a unique bonus office space, plus 3 spa-inspired bathrooms and, a newly remodelled designer powder room. The open-concept main level showcases a stunning Bateman custom kitchen with Wolf and Sub-Zero appliances, waterfall quartz countertop, abundant storage with pull-out drawers, and an extra-deep oversized double sink. The space flows seamlessly into the dining and living areas, perfect for everyday living and stylish entertaining. Expansive windows and electric - floor to ceiling blinds fill the home with natural light and provide privacy when required.Designer built-ins, two custom fireplaces, made to measure closets, and pot lights throughout, add warmth, character, and functionality. The third floor offers a flexible layout ideal as a guest bedroom or a spacious great room.Outdoor living is exceptional, with expansive decks and terraces for true indoor-outdoor enjoyment. A waterfront deck, private boat slip with an extra-long, wide dock, and a newly installed safety gate are all perfect. *With the inclusion of premium furnishings from Restoration Hardware, Hauser, and Fouka, this is both a move-in ready home and a vacation retreat. Enjoy resort access to the world-class marina, beaches, nature trails, vibrant boardwalk, waterfront dining, championship golf, and year-round activities. Simply arrive, unpack, and embrace the ultimate waterfront lifestyle. Resort Association Fees: $5281.17/year (for all Amenities incl. pools, lake club, fitness ect.). Monthly Resort day to day fees (garbage, gardens, ploughing ect): $299.96. Local condo Resort fees (specific to Ferretti area & common elements): $381.45 (id:60365)
15 Welland Road
Markham, Ontario
This bright and inviting home offers close to 2,000 sqft of comfortable living space, featuring 9-foot ceilings on the main level and solid hardwood floors throughout. With three generously sized bedrooms, a functional layout, and a double garage, its designed for both style and practicality. Ideally located near major highways, shopping, dining, and top-ranked schools, this home delivers the perfect combination of elegance and convenience. (id:60365)
D203 - 5289 Highway 7
Vaughan, Ontario
Welcome to your new home in the heart of Woodbridge! Move in ready and carpet free! This 2 bedroom, 3 bathroom, 3-level stacked townhome is perfect for first-time buyers and young professionals looking for a modern lifestyle in a prime location. Thoughtfully designed and exceptionally maintained, this home features an open-concept layout, contemporary finishes, with 2 balconies and a rare large private terrace - ideal for summer lounging, entertaining, or working from home al fresco. Premium upgrades include pot lights, granite kitchen counter tops, and a beautiful backsplash. Enjoy the convenience of nearby shops, cafes/bakeries, transit, and quick access to major highways. All the space and style you need, without the upkeep, just turn the key and start living. A definite must-see! (id:60365)
D406 - 333 Sea Ray Avenue
Innisfil, Ontario
Experience luxurious living in this stunning penthouse suite! The Black Cherry model boasts 2spacious bedrooms and 2 modern bathrooms, all designed with an open-concept layout. Step out onto the expansive balcony that overlooks the serene courtyard and offers picturesque views of the marina. This unit is flooded with natural light, creating a warm and inviting atmosphere. Prepare food in style on the quartz island countertop, complemented by sleek stainless steel appliances. Enjoy the convenience of in-suite laundry, and appreciate the low-maintenance, carpet-free design. The primary bedroom features a generous walk-in closet and a stylish three-piece bathroom. If you've been dreaming of the vibrant lifestyle at Friday Harbour, it's now within your reach. Embrace the life you've always desired! (id:60365)
394 Beverly Street
Oshawa, Ontario
!!! MOVE IN READY !!! GREAT LOCATION !!! LARGE LOT !!! COMPLETELY UPDATE !!! MAKE SURE TO CHECK OUT LISTING VIDEO & FLOOR PLANS !!!! Welcome to 394 Beverly St a stunning, fully updated home that combines modern style with everyday functionality. Renovated from top to bottom, this move-in-ready property offers exceptional value and comfort in a sought-after neighborhood. Step into a bright, open-concept main floor featuring new flooring, fresh paint, and stylish finishes throughout. The recently renovated kitchen is a true showstopper, complete with sleek cabinetry, quartz countertops, and a full suite of stainless steel appliances all recently installed. Upstairs, spacious bedrooms provide ample natural light and closet space, while updated bathrooms add a touch of luxury. The finished basement offers versatile living space-ideal for a family room, home office, or gym. Outside, enjoy a private, low-maintenance backyard perfect for relaxing or entertaining. With major updates already completed including roof, HVAC, and electrical there's nothing left to do but move in and enjoy. Conveniently located near parks, schools, shopping, and transit. A must-see! (id:60365)
1938 Glengrove Road
Pickering, Ontario
Welcome to your new home in a highly sought-after Pickering neighborhood! This stunning residence has been meticulously updated with new paint and beautiful flooring throughout, creating a fresh and modern feel. Enjoy the ultimate in convenience with public transit, the highway, and top-rated schools all within walking distance. The home is also perfectly situated for those who love to explore, with a wide array of great dining options and a major shopping mall close by. This isn't just a house; it's a lifestyle. Come see what makes this home and neighborhood so special. (id:60365)
288 Celina Street
Oshawa, Ontario
Bring Your Vision to Life! Opportunity knocks with this semi-detached bungalow. A blank canvas for investors, contractors, or ambitious first-time buyers. Offering 2 bedrooms, a freshly painted interior, pot lights in the living room, and a detached garage, the home is ready for your finishing touches. The kitchen has cabinetry in place and the bathroom space is open for completion. Conveniently located near transit, schools, and amenities, this property is full of potential. Home is being sold as is, where is. (id:60365)

