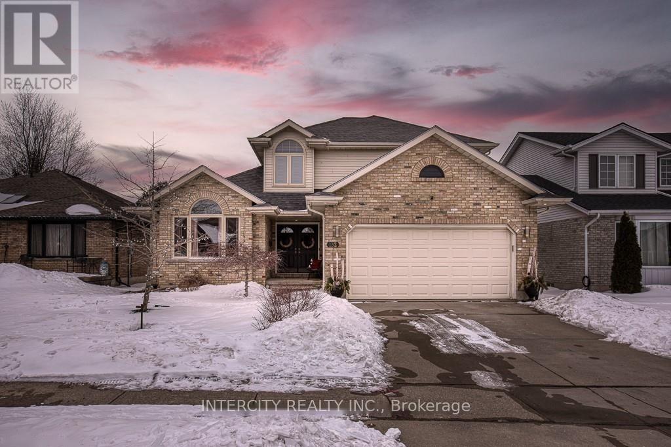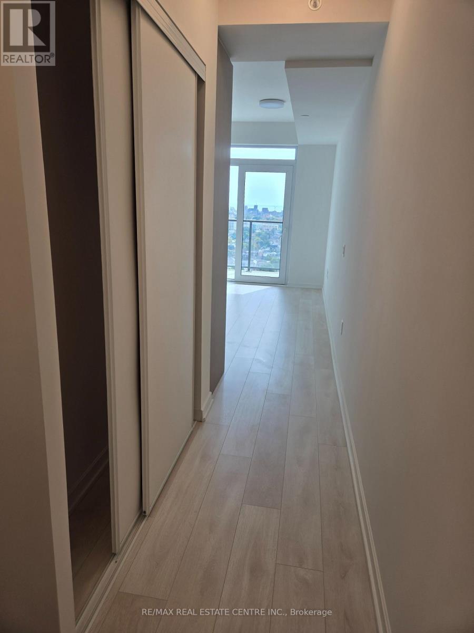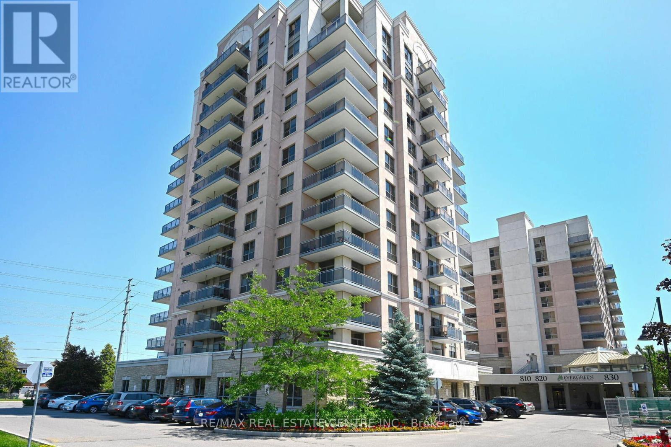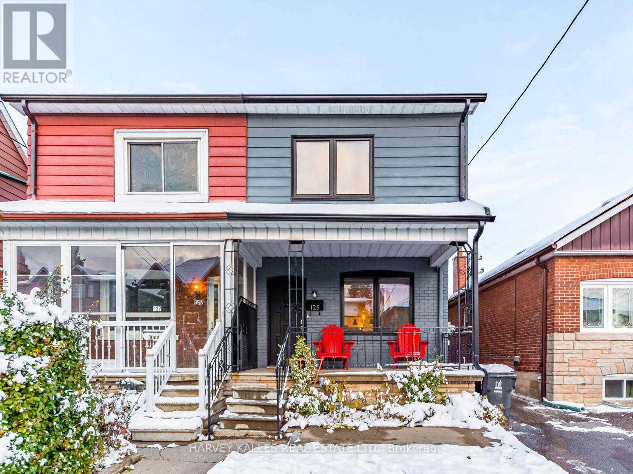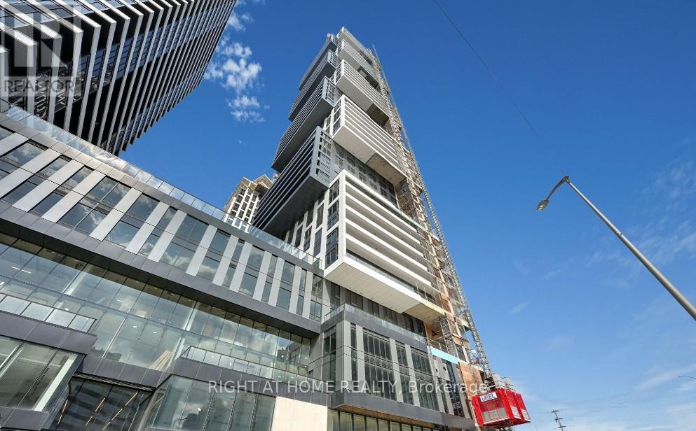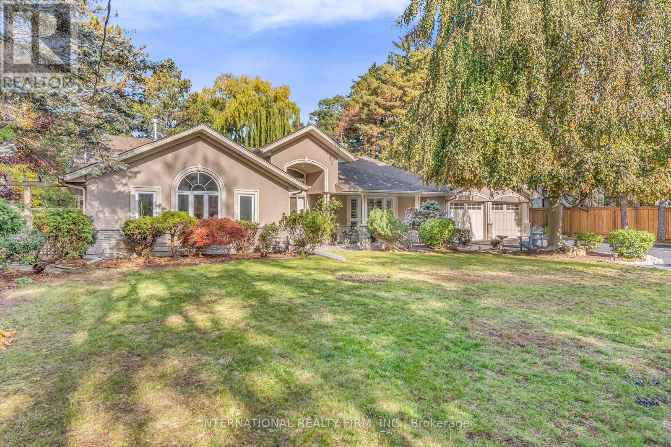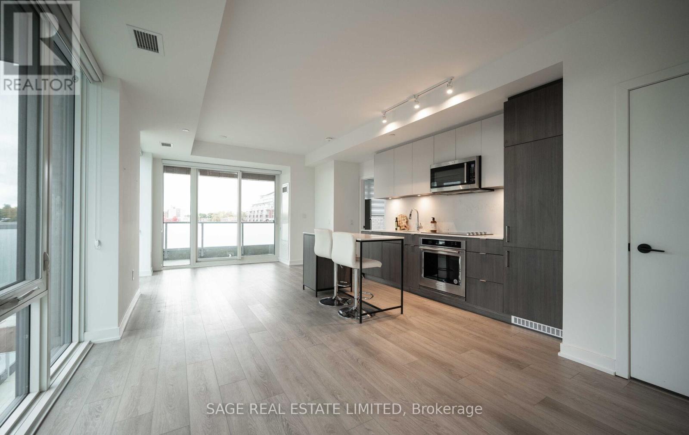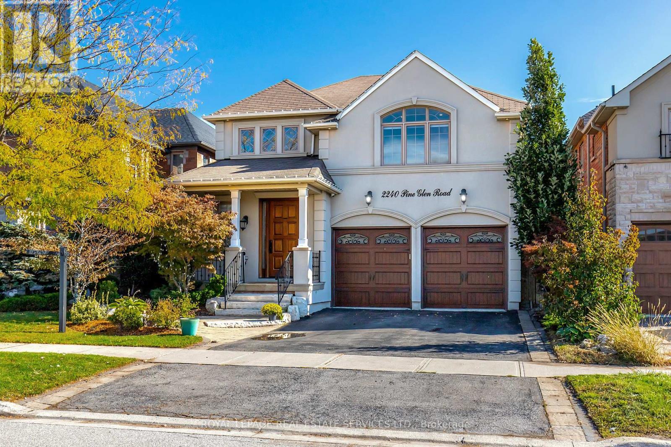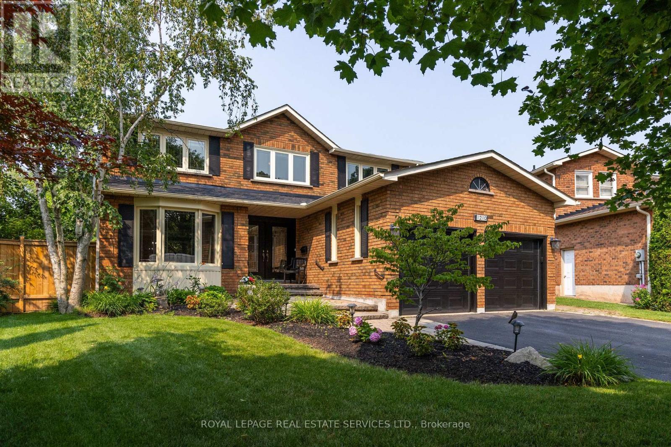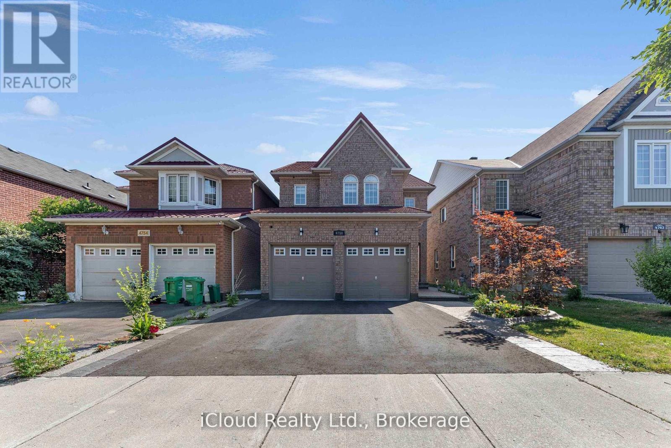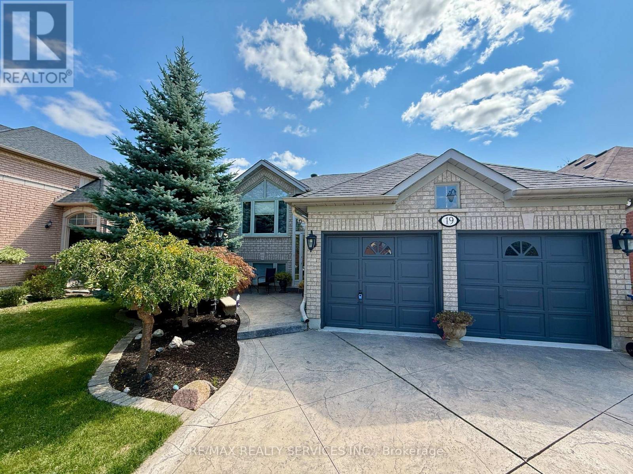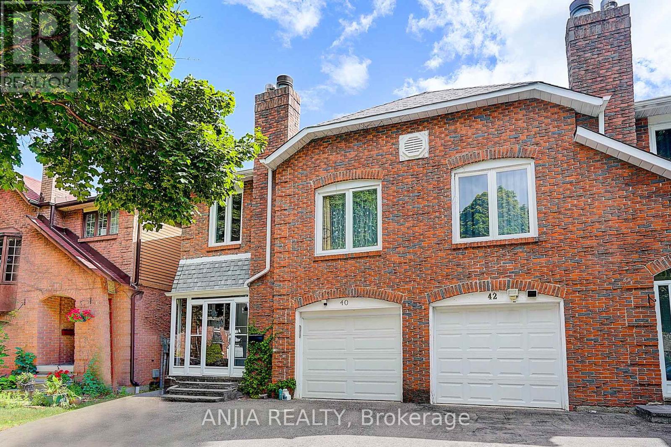132 John Davies Drive E
Woodstock, Ontario
Welcome to 132 John Davies Drive! This large, beautiful family home is located in the highly sought-after northeast end of Woodstock, within the popular Springbank Public School zone and steps from Les Cook Park! Simply walk in and enjoy, as this home has been meticulously updated throughout the years and sits in a mature neighborhood. This home offers a double-car garage, 3 bedrooms, 3 bathrooms, and many appealing features to the astute buyer. Walk through the double front doors to find a beautiful grand staircase and hardwood flooring. The main floor has ample space for the whole family with 2 family rooms, 2 eating areas, a large kitchen, 2 2-piece bathrooms, and a laundry/mudroom. The main floor has been lovingly updated with hardwood (2016), ceramic tiles in the kitchen (2018), laundry/main floor bath ceramic (2021), and the gorgeous millwork and design in the front family room (2020). On the second floor, walk through the double doors to your master bedroom retreat, with a spa-like bathroom featuring a free-standing soaker tub, glass walk-in tiled shower, walk-in closet, and secondary closet. There are two additional bedrooms and a 5-piece bathroom with double sinks. The basement features a large family/entertainment room, office, 2-piece bathroom, and large storage spaces. Outside, you can relax in the hot tub in the fully fenced backyard while enjoying west-facing sunsets. The bonus shed with shelving provides additional space to store your garden tools. Some additional upgrades include: washer and dryer 2016, triple pane windows in 2018, double pane sliding door 2018, Eco-Bee Smart Thermostat 2018, California Shutters/Hunter Douglas Shades 2019. (id:60365)
1901 - 1285 Dupont Street
Toronto, Ontario
New 2 Bedrooms 2 Washrooms Unit in the most desirable neighborhood of Dufferin & Dupont Streets known as Galleria On The Park. This stunning 2 bedrooms and 2 washrooms Unit features modern finishes throughout with integrated appliances and large balcony facing south with a view to Lake Ontario. Minutes away from local shops Yorkdale Mall, Dufferin Mall, TTC, dining and major retailers. (id:60365)
309 - 810 Scollard Court
Mississauga, Ontario
Enjoy A Fantastic Retirement Lifestyle in this Beautiful 1 Bedroom Unit with Den. Modern And Spacious Kitchen With Full Size Fridge, Ceramic Cooktop, Built In Wall Oven, Dishwasher, Granite Counters & Upgraded Centre Island. No Carpet, this unit has Laminate Flooring Throughout. Conveniently Located at Mavis and Eglington, This Spacious Unit Boasts Lots Of Sunlight, A Balcony, A Storage Locker and 1 Underground Parking Spot. Enjoy Over 42,000 Sqft Of Luxury Resort-Like Amenities Incl. Salt Water Indoor Pool, ,Full Service Spa, Private Restaurants, Fine Dining, Bowling Alley, Games & Crafts Rooms, 50'S Diner, Library, Coffee Shop, General Store, 24 Hour Concierge, And Much, Much More! A Truly Exceptional Offering. (id:60365)
125 Kane Avenue
Toronto, Ontario
Renovated, turn-key opportunity on a quiet street in a fantastic family community. The open-concept main floor offers beautiful sightlines to the stunning kitchen featuring quartz countertops, stainless steel appliances, and a convenient breakfast bar. Upstairs, three well-sized bedrooms provide excellent storage, abundant natural light, and are served by a renovated four-piece bathroom. New windows (2023) throughout the main and second floors add to the home's appeal.The basement includes a separate entrance and offers the flexibility to customize the space to your needs. Outside, the backyard is a true showstopper with multiple levels-perfect for barbecuing, relaxing, and a grassy area for kids to play. A garden shed provides convenient extra storage for outdoor essentials.Walking distance to St. Clair shops, schools, and the future LRT extension. (id:60365)
2602 - 4015 The Exchange Street
Mississauga, Ontario
Brand New, Never-lived-in Corner Suite At Exchange District In Mississauga City Centre! This 2-bed, 2-bath Unit and comes with 1 parking space and 1 locker! High clear view of 26th floor!! Best; south east view! brings you best sunlight!! Welcome to EX1 at 4015 The Exchange, ideally located in downtown Mississauga- just across from Square One shopping centre. This bright and spacious 2-bedroom suite offers sleek, modern luxury finishes. Many top-tier restaurants, and retail stores. This unit is perfect for a young couples, executives or students - easy access to Transit Terminal, Mi-Way, GO Transit and Sheridan Colleges Hazel McCallion Campus You'll be the first to live in this spacious space unit. (id:60365)
1049 Indian Road
Mississauga, Ontario
Amazing opportunity to own an immaculate spacious custom home. OVERSIZED Lot In Prime Lorne Park area. Steps to trails, parks and tennis court. Open Concept Backsplit Features 5 Bedrooms, 4 Bathrooms, Gourmet Kitchen Overlooking Great Room, Formal Dining Rm, Ground Floor Family Room W Above Ground Windows Lots Of Natural Sunlight. Separate Entrance From 3rd Level To Private Lush Backyard Oasis With Sparkling I/G Pool. Close To Transit, Schools, Major Hwys. Renovated with Modern designs. Multiple windows to enjoy the outdoors while inside. Enjoy a leisurely stroll on multiple walking trails or sit and enjoy the breathtaking backyard. Open concept design, spa like custom bath with soaker bathtub & separate shower. Pot lights throughout. 2025 - New furnace and AC. High end finishes. 1 additional bedroom in basement with gym and recreation Room as well as 3 pce bathroom. Beautiful back garden. Living Rm overlooks the park like setting in oversized backyard. Minutes to downtown Toronto and all major Hwys. 6 min to GO Transit. Separate patio area for your enjoyment. This home provides the ultimate in peace and serenity, while having the space for a garden party. (id:60365)
330 - 215 Lakeshore Road W
Mississauga, Ontario
A Lifestyle Move That Checks Every Box. Welcome to this 2-bedroom, 2-bath corner suite in the Brightwater community at the Port Credit waterfront, where design and location come together effortlessly. Offering 1,190 sqft of combined living space, with 848 interior sqft and three private balconies totaling 342 sqft, this home delivers a rare blend of functionality and connection to the outdoors. South-facing windows draw an abundance of natural light and highlight lake views, while upgraded flooring, modern counters, and custom window coverings elevate the space. The split-bedroom layout offers privacy, featuring a primary suite with a 3-piece ensuite. Smart and secure, this home includes in-unit laundry, keyless entry, smart-home compatibility and access to EV charging, with internet INCLUDED for added convenience. State-of-the-art amenities include a stunning co-working lounge, modern party rooms and well-equipped fitness centre. A resident shuttle to the GO Station makes commuting stress-free. With Farm Boy, COBS Bread, LCBO, Dollarama and MUCH more just steps from your door as well as direct access to trails and parks, the Brightwater community has everything covered. Brightwater I is boutique 5-storey condominium that avoids the high-rise hassle of taller buildings, but still embodies modern Port Credit living with lasting comfort and every convenience in one of Mississauga's most desirable communities. Pack your bags and move right in! (id:60365)
2240 Pine Glen Road
Oakville, Ontario
Welcome to 2240 Pine Glen Rd - Your Dream Home in Oakville's Westmount! Experience the perfect blend of luxury and family living in this spectacular, move-in-ready home boasting over 4,800 sq. ft. of beautifully finished space. From the gourmet chef's kitchen to the state-of-the-art theatre room, every detail has been thoughtfully designed for style, comfort, and connection.Step inside to a grand two-storey foyer leading to a bright, open floor plan main level with 9' ceilings, elegant hardwood floors, pot lights, and crown molding. The custom quartz kitchen features a large centre island, stylish cabinetry, and premium appliances - Sub-Zero fridge/freezer, Wolf 6-burner cooktop, oven & microwave, Miele dishwasher, and commercial-grade hood. The breakfast area walks out to a private, fully fenced backyard with patio, mature trees, and garden lighting.Relax in the great room with gas fireplace and custom built-ins, or entertain in the formal dining and living rooms with tray ceiling. A mud/laundry room with garage access and elegant powder room complete the main level. Upstairs, an impressive family/media room with vaulted ceiling is perfect for movie nights. The primary suite offers a peaceful retreat with office nook, walk-in closet, and spa-inspired 5-piece ensuite with double vanities, soaker tub, glass shower, and water closet. A guest suite has its own 4-piece bath, while two additional bedrooms share a semi-ensuite. Professionally finished basement is ideal for entertaining with a spacious recreation area, sleek quartz wet bar (with wine fridge & dishwasher), and an amazing home theatre complete with projector, screen, and surround sound. A stylish 3-piece bath and ample storage complete the space. Located in a family-friendly neighbourhood, conveniently located across from Emily Carr Public School & Castlebrook Park, close to Oakville Hospital, top-rated schools, shops, restaurants, and scenic Bronte Provincial Park trails. Easy access to QEW, 407, and 403. (id:60365)
1210 Beechgrove Crescent
Oakville, Ontario
Welcome to 1210 Beechgrove Crescent. Premium Ravine lot located on a family friendly crescent. One of the largest private ravine lots w/ sunny West exposure. This 4+3 bed, 3.5 bath home, over 4000sf of luxury living space. Grand Foyer w/ a magnificent floating staircase. A spacious open Living & Dining room. Eat-in Kitchen features white kitchen cabinetry w/granite countertop, Stainless Steel appliances, travertine backsplash & servery. Custom Four season sunroom with lush forested ravine and perennial garden views. Fenced yard with large deck. Family room with a gas fireplace. Rich Hardwood floors Main level office, powder room & laundry room with inside access to double garage & side yard. 4 large bedrooms + 2 full baths. Primary bedroom with his & her closets & Spa like 5pc Ensuite w/double sinks & Terrazo counter tops, a soaker tub & large shower with custom glass surround & enclosed water closet. 3 other bedrooms are spacious with ample closet space & large windows. The main 4pc bathroom w/a glass surround shower. The finished basement features 2 bedrooms, a games room, home gym with 2 large egress windows, rec room , 3 pc bath with shower, Cold cellar & utility room. Professionally landscaped. Centrally located, walk to top rated schools, local shopping, trails, parks, Monastery Bakery & Glen Abbey Golf Club! Commuter friendly, Easy access to GO Stations & major highways. (id:60365)
4758 Allegheny Road
Mississauga, Ontario
Location! Location! Location! Beautiful Detached Home 4+2 Bed, 4 Bath. Finished Basement Apt. with a beautiful Kitchen and separate entrance from backyard. Near Square One area in Mississauga, with all amenities around. Schools, park, shopping, bus routes, banks, Highway access, LRT, etc. still in a quiet child safe pocket. No hustle and bustle of the City. Metal roof with life time warranty. Beautiful hardwood flooring in entire Main Floor and Top floor. Laminate in the Basement. No carpet at all. Very hygienic. Beautiful open concept Kitchen with Centre Island, fully renovated in 2023. All newer stainless steel appliances. Gas st. stl. Stove & hood, Built in oven and Microwave combo. Brand new Central Air Conditioner. (May 2025). Owned water heater (2021). Aggregate & concrete on both sides, brand new asphalt driveway (May 2025), 2 car garage with AGDO and 2 remotes. Separate Entrance to Basement Apt. from back yard is covered with Glass & Aluminum enclosure. (No rain or snow falls on the steps, always clean and dry.) Skylight at the stairs to the top floor. Zebra curtains in all windows and doors (2023). 53 Pot lights in the house. (Main, top & basement). All new toilets, Backyard patio covered with Polycarbonate sheet on strong Aluminum support. Samsung Front Load laundry pair in the basement. Humidifier. Gas fireplace in family room. Modern Nest Thermostat. Garage entry into the house. New caulking done for all exterior of the Windows and Doors, to be more thermal efficient. (id:60365)
19 Livingston Drive
Caledon, Ontario
Welcome to this charming and beautifully-maintained raised bungalow in Caledon's sought-after Valleywood community, the perfect fit for downsizers or first-time buyers looking for a move-in ready home. Situated on a quiet street beside a park with walking trails and a playground, this home offers convenience, comfort, and peace of mind across approx. 1,800 sq. ft. of combined finished living space.The inviting exterior features a two-car garage, patterned concrete driveway, walkways, and backyard patio. A screened-in porch and double-door entry lead into a bright and welcoming foyer with inside access to the garage - no need to face the snow when coming and going.The main floor showcases an open-concept design with upgraded hardwood floors throughout the renovated kitchen, dining, and living areas. Two sunlit bedrooms and a four-piece bath complete this level, making everyday living simple and functional.The finished lower level extends the living space with a cozy rec room featuring a gas fireplace, a second kitchen, a third bedroom, and second three-piece bathroom. There's potential to add another bedroom or even create an in-law or income suite if desired. Located within walking distance to the library, trails, and just minutes from Highway 410, this home offers an easy lifestyle in a family-friendly neighbourhood, all within the Mayfield Secondary School district. Upgraded attic insulation, owned tankless water heater, windows 2017, furnace and AC 2013. (id:60365)
(Lower Level)40 Foxglove Court
Markham, Ontario
Ravine Lot! & Walk-Out Basement!! Walking Distance To Top-ranking School - William Berczy P.S!!! This Beautifully Updated Home is Located In One of Unionville's most Sought-After neighbourhoods. This Place W/Unobstructed, Serene Green Views Year-Round! Family-Oriented, Quiet Community W/Easy Access To Transportation, Parks, Historic Main St., Too-good Pond, Shopping Malls, And Both Eastern and Western supermarkets Steps Away. Don't Miss Out! (id:60365)

