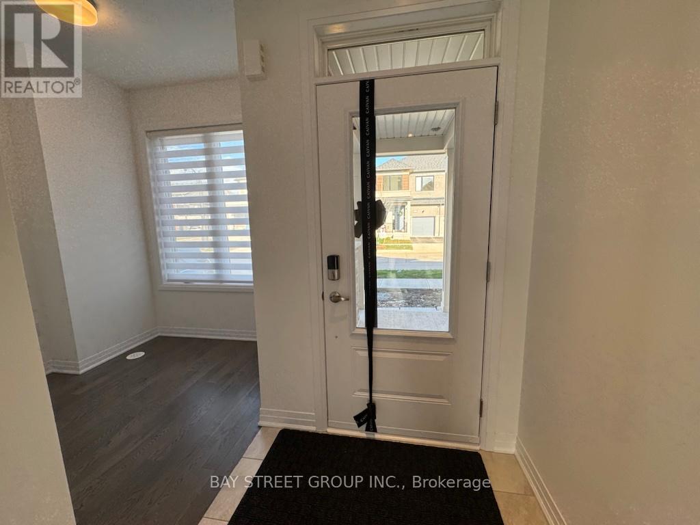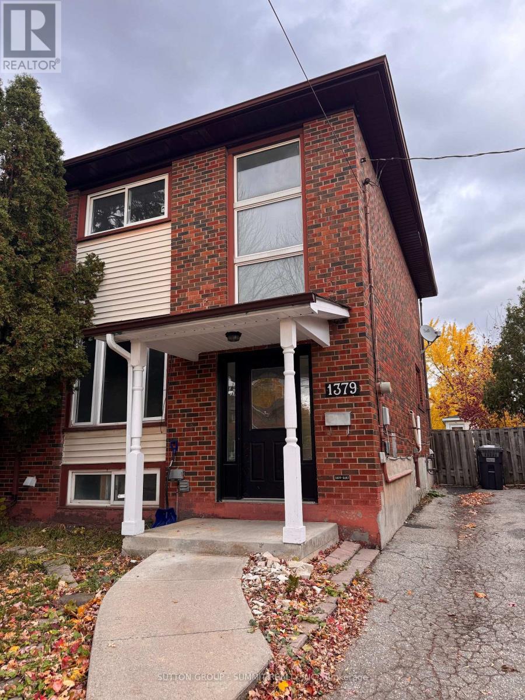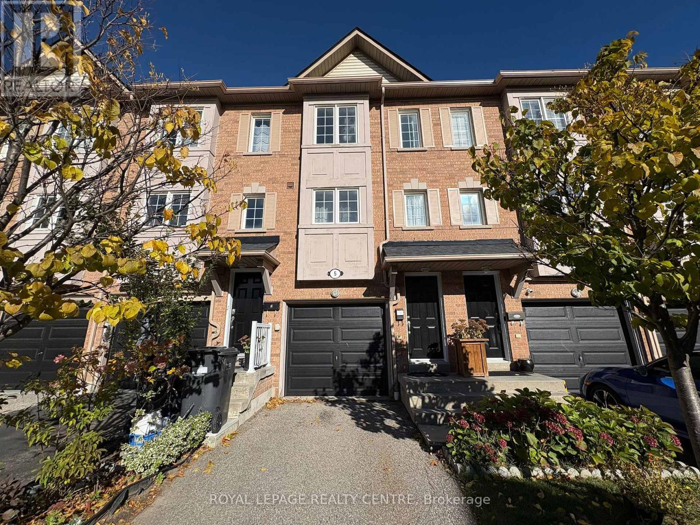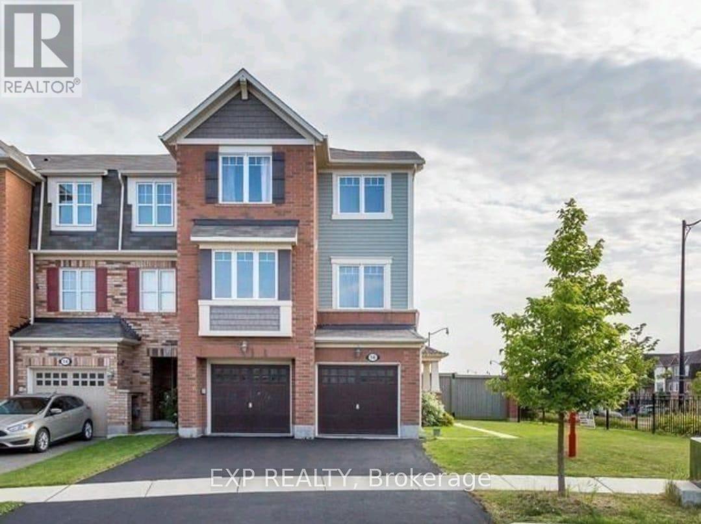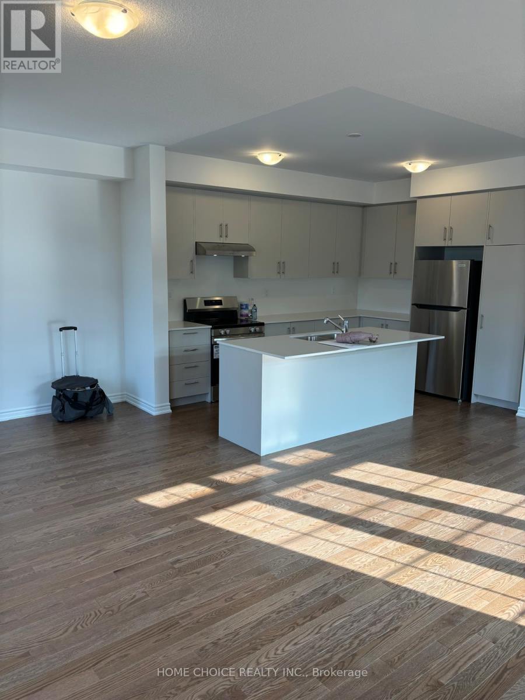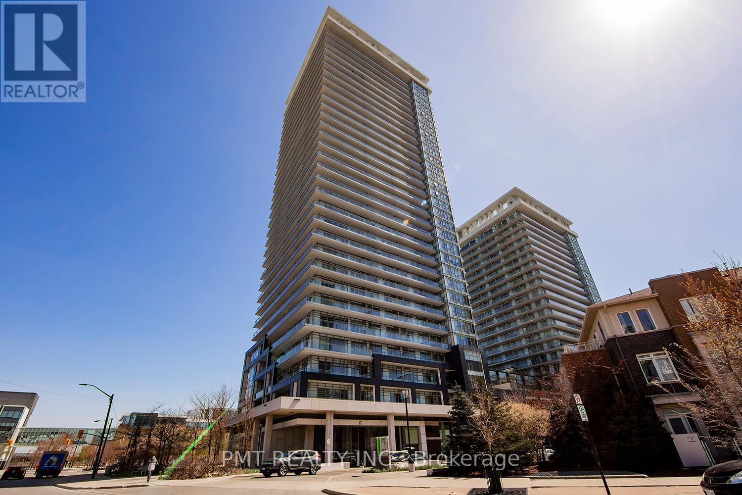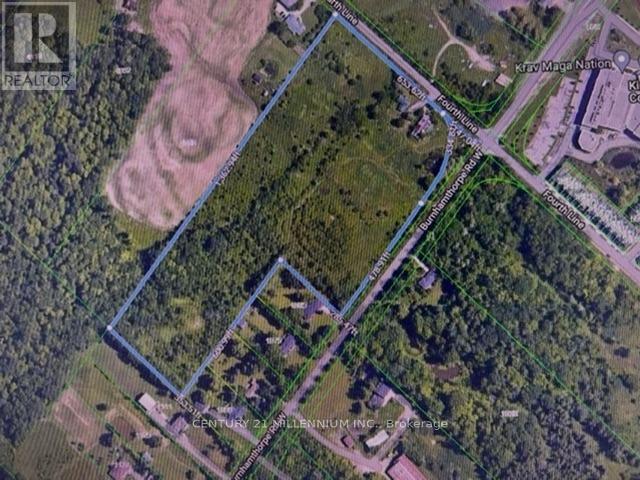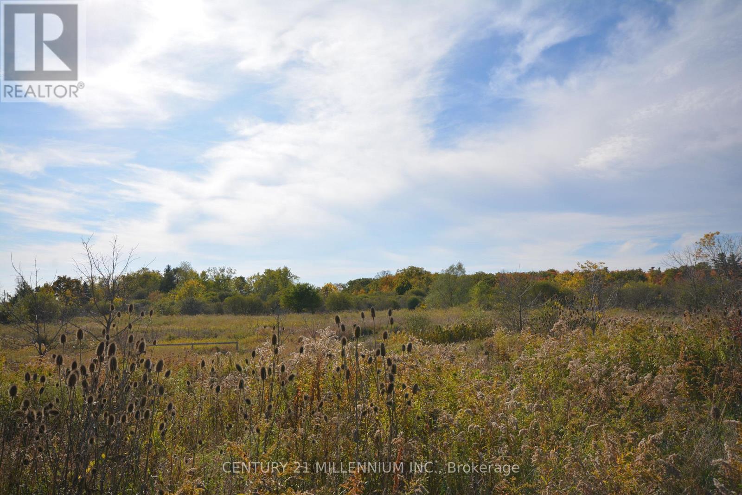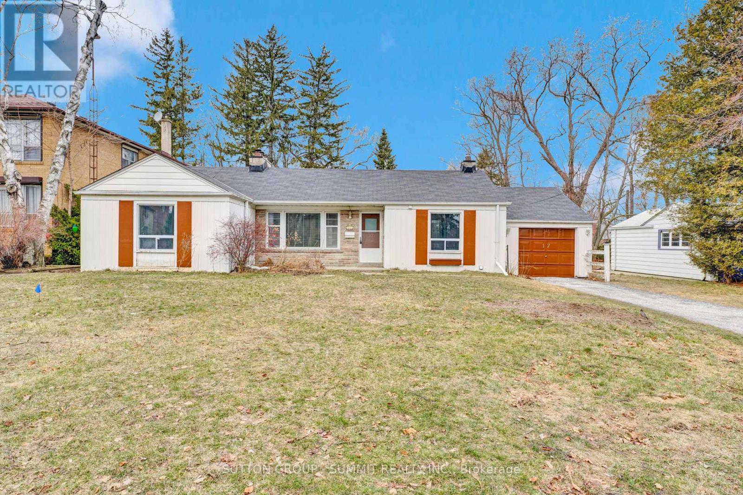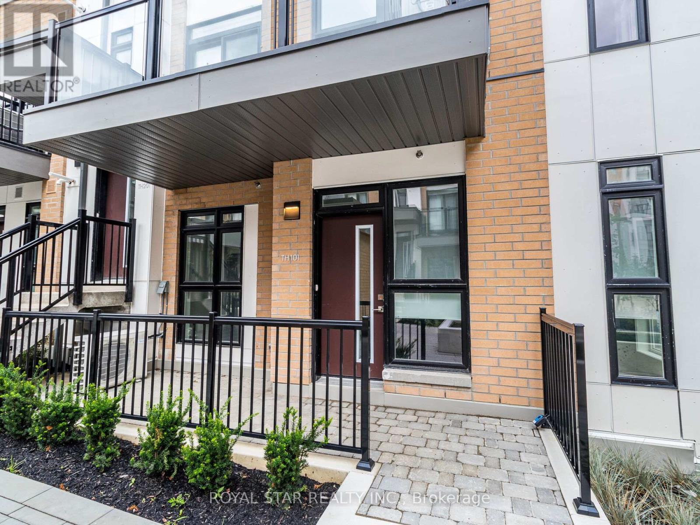3210 Crystal Drive
Oakville, Ontario
Stunning Brand-New End Unit Executive Townhome Backing Onto Ravine!Spacious 4+1 Bedrooms 5 Washrooms 2500-3000 Sq Ft of upgraded living in Oakville's most desirable new community.Main floor offers a chef-inspired kitchen with quartz counters & backsplash, oversized island, premium cabinetry, and stainless steel appliances. Enjoy wide-plank hardwood, a bright open-concept layout, main-floor den/office, mudroom with direct garage access, and convenient main-floor laundry.Second floor features 3 spacious bedrooms, including a luxurious primary suite with 5-pc spa ensuite & W/I closet. Two additional bedrooms share a modern 4-pc bath.The impressive third-floor retreat includes a private 4th bedroom with ensuite + W/I closet, and a large loft-ideal as a family room, study, or lounge.Finished basement adds a 5th bedroom (or rec room) and a full 3-pc bath, perfect for guests or extended family.Ravine lot, end-unit extra windows, garage + 2 driveway parking, and a functional multi-level layout make this home perfect for families or professionals needing space, privacy, and style. Close to top schools, parks, shopping, and major highways. Move-in ready! (id:60365)
2074 Seabrook Drive
Oakville, Ontario
Experience the perfect blend of modern sophistication and timeless craftsmanship in this brand-new Keeren Design Modern Farmhouse, situated on an oversized 60' x 141' mature lot fronting onto a quiet park in desirable Southwest Oakville. Built to the highest standards with meticulous attention to detail, this home features a double-height open to above great room and the oversize windows and a central skylight fills the home with natural light, 7" wide select hardwood flooring, 9" baseboards, oversized 5" casings, and solid wood trendy trim work throughout. Expansive windows flood the interior with natural light, complemented by pot lights, built-in speakers, high-end Riobel fixtures, Restoration Hardwares. The stunning Misani Custom Design kitchen showcases full quartz slab countertops and backsplash, Wolf gas range, Sub-Zero refrigerator, Miele dishwasher and microwave, and prep pantry kitchen-ideal for family living and entertaining. A sleek micro-concrete modern fireplace enhances the main floor's contemporary aesthetic. Upstairs, the primary suite features 10ft tray ceilings, artistic ceiling details, a spa-like ensuite with dual steam shower, freestanding tub, and heated smart toilet. Each bedroom offers private access to ensuites with curb-less frameless-glass Italian porcelain showers. The finished lower level includes wide-plank hardwood flooring, a recreation room, bedroom with office nook, and a custom Saunacore cedar sauna with frameless glass. Exterior features include Fraser cedar siding, custom cedar garage doors, covered porch with gas line, and a multi-zone irrigation system. The oversized garage accommodates a 20' vehicle or boat with ultra-quiet jack-lift openers. An architectural masterpiece combining elegance, functionality, and location-just minutes from Appleby College and other top-rated schools, Coronation Park, the lake and Go stations and highways. (id:60365)
42 Tanager Square
Brampton, Ontario
Fully Accessible Home, Price To Sell! * Amazing Opportunity And Value In The Heart Lake West Area Of Brampton * Great Layout * Brand New Kitchen And Appliances * Renovations, New Lights, Hardwood Throughout * Accessible Main Floor, With Full Wheelchair Access * Main Floor Bathroom Boasts Walk-In Or Roll-In Shower * Perfect For 1st-Time Buyers, Up-Sizers, Downsizers, Family With An Elderly Parent Or Someone That Uses A Wheelchair * Separate Family Room, With Fireplace, Is Only One Door Away From Being A Gorgeous Bedroom On The Main Floor * Laundry On Main Floor, Next To Separate Entrance To Home * 3 Large Bedrooms Upstairs, As Well As A Full Bathroom * Finished Basement With Huge Rec Room & 3-Piece Bathroom * Huge Wrap-Around Deck From Ramp In The Front Of The Home To The Backyard * True 2-Storey Home (not a split) Providing Amazing Value, Priced To Sell * This One's A Must-See! (id:60365)
1379 Freeport Drive
Mississauga, Ontario
Welcome to this charming and well-kept 3-bedroom, 1.5-bath semi-detached home, ideally located on a quiet, tree-lined street in one of Mississauga's most family-friendly neighborhoods. Featuring a bright, open-concept main floor with large windows and pot lights, this home offers a modern kitchen with stainless steel appliances and plenty of counter and cabinet space, plus a double sink overlooking the backyard. The living and family areas flow seamlessly and provide walkout access to a shared yard. With no carpet throughout, in-suite laundry, and one parking spot in a shared driveway, this home also offers excellent proximity to parks, schools, transit (including a 3-4 minute walk to street transit and close access to Erindale GO), restaurants, and major destinations like Erin Mills Town Centre, Credit Valley Hospital, Sheridan College, and U of T Mississauga. Basement not included; backyard sharedwith basement tenant. (id:60365)
5 - 1128 Dundas Street W
Mississauga, Ontario
Move-In Ready Townhome In a Convenient Erindale Location. Bright and Spacious With Eat-In Kitchen, Spacious Living Room With Walk-Out to Balcony and Powder Room on Second Floor and 2 Good Sized Bedrooms on 3rd Floor. Private Use of Washer/Dryer and Two Parking Spaces, One In The Garage, And One On Driveway! Well Maintained Complex, Walk To Westdale Mall, Parks, Bus, Etc. Bus To UTM/Square One. Rec Room On Ground Level Not Included. Note: Tenant Must Maintain/Repair Appliances At Their Own Cost. Tenants Must Provide Content Insurance Prior To Moving In. Tenant Is Responsible For Snow Removal. (id:60365)
16 Saunter Court
Brampton, Ontario
Beautiful 4-Bedroom Townhome In Mount Pleasant Village! Prime location-just minutes' walk to the GO Station, parks, library, schools, and daycare! This spacious home features 4 bedrooms, 4 bathrooms, a double car garage, and total of 6 parking spaces. Enjoy a bright open layout with a large kitchen, separate family room, and cozy gas fireplace. The ground floor bedroom includes a 4-piece ensuite and separate entrance, perfect for guests or in-laws. Walk out to a large deck, ideal for relaxing or entertaining! * Carpet on the main floor has been replaced with hardwood! * (id:60365)
1474 Periwinkle Place
Milton, Ontario
Stunning End Unit Townhome with Semi-Detached Appeal. Discover this luxury, modern, and nearlynew 4-bedroom, 3-bathroom freehold townhome, ideally located in the highly desirable, family-friendly Walker neighbourhood of Milton. Built by Great Gulf Homes, this 1-year-old end unitboasts over 1,900 sq. ft. of beautifully designed living space, perfectly blending style,comfort, and functionality.Enjoy a bright, open-concept main floor featuring 9-ft ceilings, sleek hardwood floors andstaircase (no carpet!), and a chef-inspired kitchen complete with stainless steel appliancesand elegant finishes. The spacious living and dining areas are ideal for entertaining orrelaxing with family.The luxurious primary suite includes a walk-in closet while upper-levellaundry adds everyday convenience. The unfinished basement offers endless potential for futurecustomization. Enjoy the semi-detached feel of this corner end unit, complete with a single-car garage and driveway parking. Located just minutes from top-rated schools, parks, shopping,Milton District Hospital, community centres, and public transit, this home also benefits fromproximity to the upcoming Milton Education Village (MEV) - a landmark development featuringpost-secondary institutions and research facilities, set to become a key growth hub in Milton.Don't miss this opportunity to own a modern, carpet-free, 9-ft ceiling end-unit townhome inone of Milton's most sought-after communities (id:60365)
1312 - 360 Square One Drive
Mississauga, Ontario
Welcome to 360 Square One Drive, Suite 1312 - a modern and bright condo in the heart of Mississauga City Centre. This well-appointed unit features an open-concept layout with floor-to-ceiling windows, allowing natural light to fill the space, a contemporary kitchen, and a spacious living and dining area perfect for relaxing or entertaining. The bedroom provides ample closet space, while the bathroom is designed with modern finishes. Residents enjoy premium amenities including a fitness centre, party room, and 24-hour concierge. Ideally located steps from Square One Shopping Centre, restaurants, transit, and Sheridan College, this suite offers unmatched convenience and an urban lifestyle at the centre of Mississauga. (id:60365)
4022 Fourth Line
Oakville, Ontario
ATTENTION DEVELOPERS, BUILDERS, INVESTORS! Very Rare 15 Acre approximately Corner Lot with 7 acres developable approximately to build Townhomes or Stacked Townhomes with Mixed Use Residential High-Density Buildings from 4 Floors to 18 Floors Residential Apartment Buildings with commercial retail or school on first floor with requested allocation at 1,700. Units which can be changed to suit Builders needs. Additionally with 2 acres developable on the west side of property is Medium Density Residential to build Townhouses all within the proposed Future Neyagawa Urban Core Plan and located right beside the Future proposed 407 Transitway Hub Station. This Corner Development Land Vacant Lot is located at the corner of Burnhamthorpe Rd West and Fourth Line and is in irregular shape, Burnhamthorpe Rd West is under construction to build a 4 Lane Road that will extend directly to the newer Hospital on Dundas St. 5 minutes away.Great Opportunity to Invest and Develop in Oakville. Seller and Agent make no representation as to Development Time and City Uses. Buyer to Verify with City, do not walk property without Appointment. (id:60365)
4022 Fourth Line
Oakville, Ontario
ATTENTION DEVELOPERS, BUILDERS, INVESTORS! Very Rare 15 Acre approximately Corner Lot with 7 acres developable approximately to build Townhomes or Stacked Townhomes with Mixed Use Residential High-Density Buildings from 4 Floors to 18 Floors Residential Apartment Buildings with commercial retail or school on first floor with requested allocation at 1,700. Units which can be changed to suit Builders needs. Additionally with 2 acres developable on the west side of property is Medium Density Residential to build Townhouses all within the proposed Future Neyagawa Urban Core Plan and located right beside the Future proposed 407 Transitway Hub Station. This Corner Development Land Vacant Lot is located at the corner of Burnhamthorpe Rd West and Fourth Line and is in irregular shape, Burnhamthorpe Rd West is under construction to build a 4 Lane Road that will extend directly to the newer Hospital on Dundas St. 5 minutes away.Great Opportunity to Invest and Develop in Oakville. Seller and Agent make no representation as to Development Time and City Uses. Buyer to Verify with City, do not walk property without Appointment. (id:60365)
(House) - 17 Ben Machree Drive
Mississauga, Ontario
Incredible opportunity in prime Port Credit! Welcome to 17 Ben Machree Dr a charming, well-maintained home situated on an exceptionally large lot in one of the most sought-after lakeside communities. This rare property offers endless possibilities: live in as-is, renovate, build your dream home, or explore the potential to sever the lots into 2 detached lots. Steps to the lake, scenic trails, parks, GO station, and Port Credits vibrant shops and dining. A true gem with future development potential in an unbeatable location. As is, where is (Dimensions of the rooms, As is where is) (id:60365)
Q-101 - 155 Canon Jackson Drive
Toronto, Ontario
Spacious Bright Corner Unit With 2 Bedrooms 1 Bathroom, Keelesdale Condo With A Spacious Layout. Modern Kitchen, Open Concept Living, And Dining. Minutes Away From Upcoming Lrt Station Close To Hwy 401 & 400 Close To Shopping, Restaurants, Yorkdale Mall. Stainless Steel Appliances: Fridge, Stove, Dishwasher, Washer & Dryer. (id:60365)

