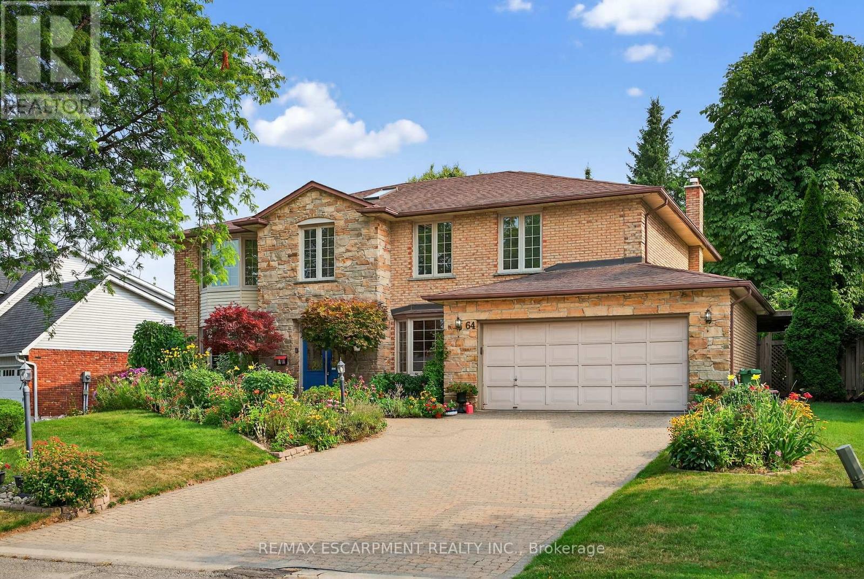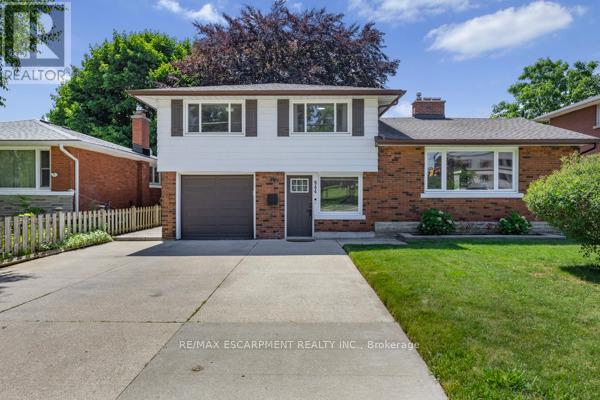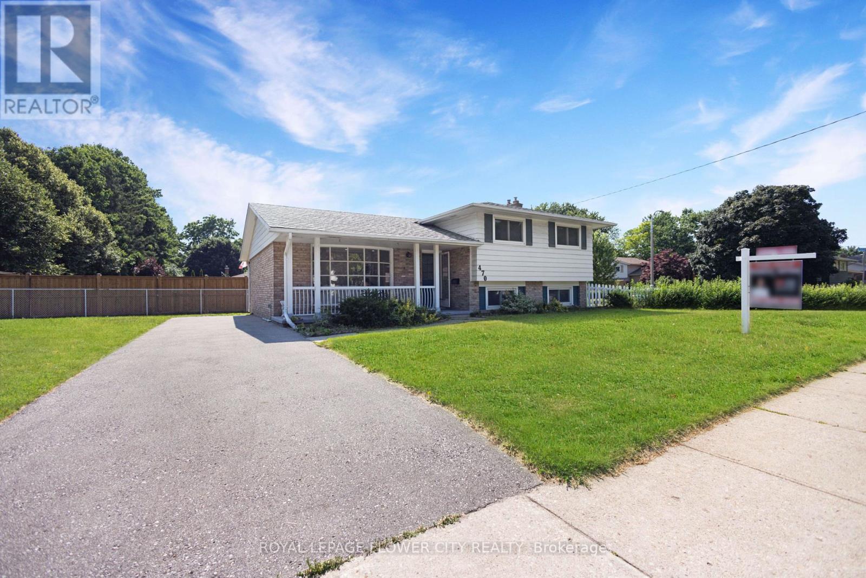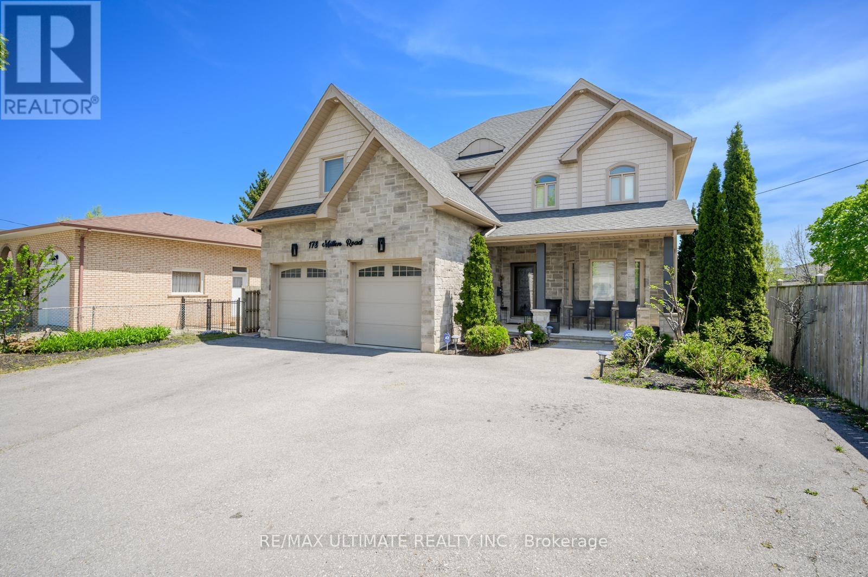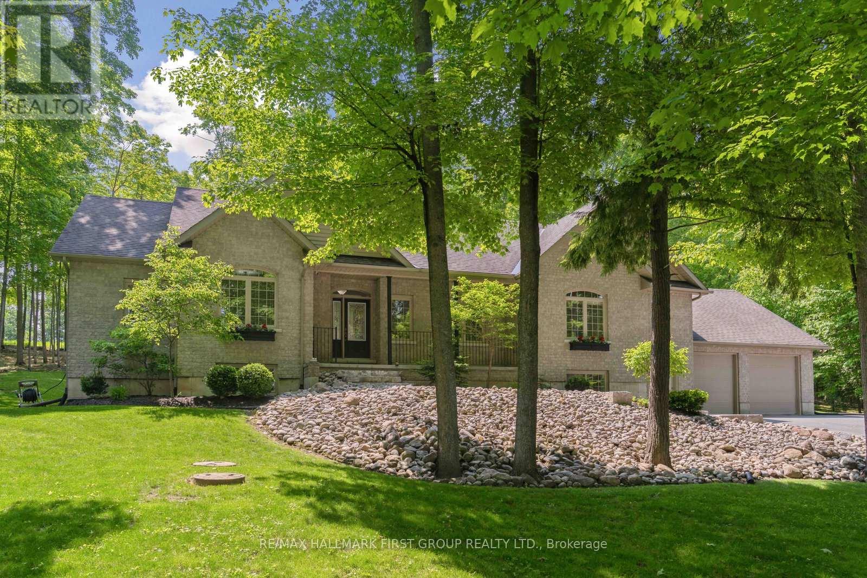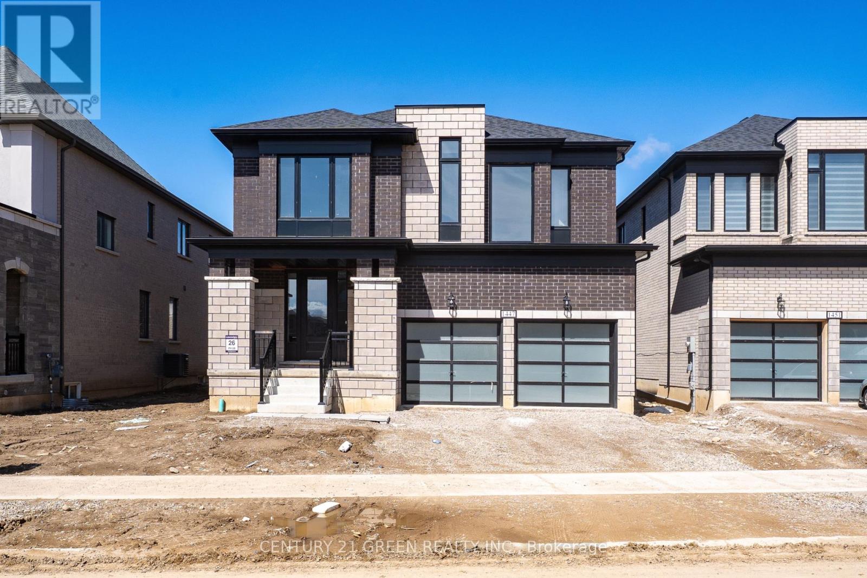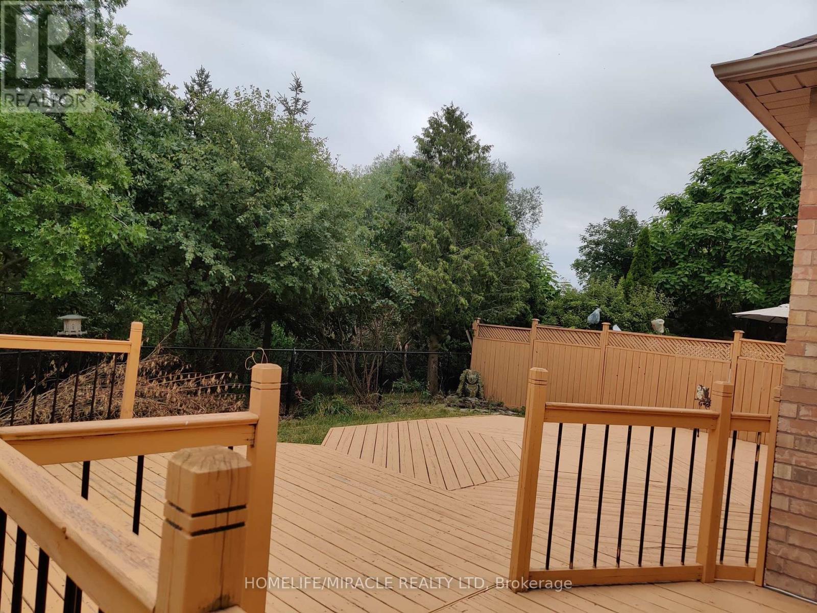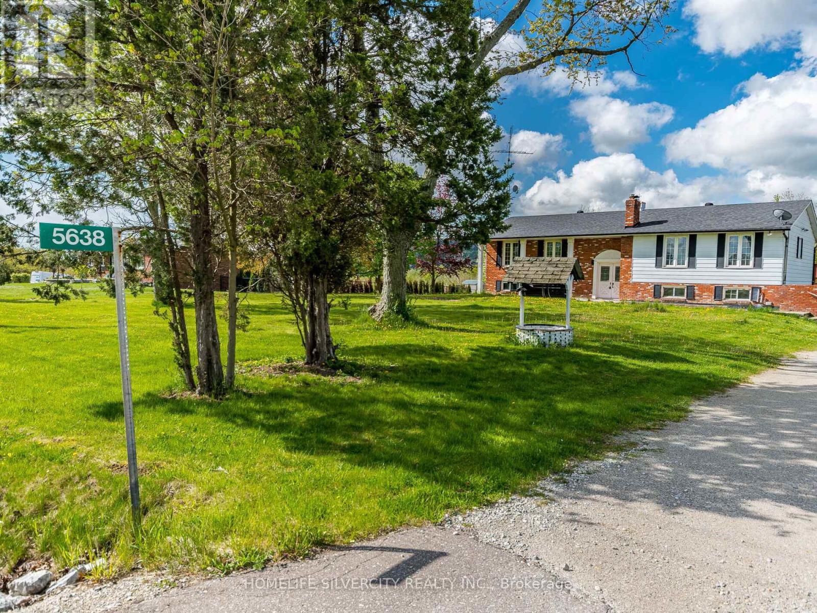64 Summerdale Place
Hamilton, Ontario
Nestled in the heart of Ancaster's prestigious and rarely available Clearview Estates, this custom-built five-bedroom home offers an exceptional blend of elegance, space, and timeless craftsmanship. Set behind a rich brick and stone exterior, the home welcomes you with a grand foyer featuring soaring ceilings, abundant natural light, a sweeping curved staircase, and polished marble floors. The main floor includes a private office with custom built-ins, a formal living room, and a spacious dining area with rich hardwood flooring, perfect for hosting gatherings. At the heart of the home is a chefs kitchen with granite countertops, premium stainless-steel appliances, and direct access to a serene, ultra-private backyard with a pergola covered patio, ideal for entertaining or relaxing. A warm family room with built-ins and a wood-burning fireplace, a two-piece powder room, and main-floor laundry complete the level. Upstairs, the luxurious primary suite features dual walk-in closets and an ensuite with a jacuzzi tub and walk-in shower. Four additional bedrooms offer generous space, served by a beautifully appointed five-piece main bath. One bedroom includes rough-in for a future ensuite. The expansive lower level awaits your personal touch. A rare opportunity to live in one of Ancasters finest enclaves. RSA. (id:60365)
118 Dorothy Drive
Blue Mountains, Ontario
Welcome to 118 Dorothy Drive a rare gem in the heart of The Blue Mountains! This beautifully designed chalet-inspired retreat offers the perfect blend of luxury and lifestyle, just minutes from the slopes of Blue Mountain, Georgian Bay, and the vibrant Village. Situated on a premium lot with scenic mountain views, this 4-bedroom, 4-bathroom home features soaring ceilings, an open-concept layout, and oversized windows that flood the space with natural light. The gourmet kitchen is equipped with high-end appliances, quartz countertops, and a large island perfect for entertaining. Cozy up by the fireplace in the great room, or step outside to a private backyard oasis ideal for apres-ski relaxation or summer gatherings. Enjoy the convenience of a primary suite with a spa-like ensuite, plus a fully finished lower level with recreation space, guest quarters, and ample storage. Whether you're seeking a full-time residence, weekend escape, or income-generating vacation property, this turnkey home delivers comfort, style, and proximity to everything The Blue Mountains has to offer. Live the four-season lifestyle you've been dreaming of: ski, golf, hike, bike, or relax by the water all from steps your front door. (id:60365)
118 Dorothy Drive
Blue Mountains, Ontario
Welcome to 118 Dorothy Drive a rare gem in the heart of The Blue Mountains! This beautifully designed chalet-inspired retreat offers the perfect blend of luxury and lifestyle, just minutes from the slopes of Blue Mountain, Georgian Bay, and the vibrant Village. Situated on a premium lot with scenic mountain views, this 4-bedroom, 4-bathroom home features soaring ceilings, an open-concept layout, and oversized windows that flood the space with natural light. The gourmet kitchen is equipped with high-end appliances, quartz countertops, and a large island perfect for entertaining. Cozy up by the fireplace in the great room, or step outside to a private backyard oasis ideal for apres-ski relaxation or summer gatherings. Enjoy the convenience of a primary suite with a spa-like ensuite, plus a fully finished lower level with recreation space, guest quarters, and ample storage. Whether you're seeking a full-time residence, weekend escape, or income-generating vacation property, this turnkey home delivers comfort, style, and proximity to everything The Blue Mountains has to offer. Live the four-season lifestyle you've been dreaming of: ski, golf, hike, bike, or relax by the water all from steps your front door. (id:60365)
944 Concession Road
Cambridge, Ontario
Welcome to this Preston North Sidesplit Charmer in one of the best situated areas in Cambridge. This beautifully updated home boasts approximately 1400 sq ft, with 3 well sized bedrooms on the upper floors and an additional room in the lower level that could be used as another bedroom or den. A bright renovated kitchen with excellent appliances and lots of kitchen storage is perfect for that keen cook or baker. The dining area leads out to a bbq deck with french doors, and outside there is ample space for a garden or play area for kids. The lower level has a very bright and spacious rec room, utilizing the light from the oversized windows, not making it feel like a basement. The bathrooms have also been updated with new toilets and finishing touches to make this home move in ready for the new owners. Potlights and large windows in the house add to the brightness of this family home. New insulated garage doors and plenty of shelving and storage in the garage.Fully fenced yard, trampoline and storage shed in the back, a perfect canvas to make this yard your own! Back up flow preventer for added security. Located close to all that Hespeler has to offer with shopping and restaurants, Costco, close to great schools, parks and Chicopee ski resort. (id:60365)
43 George Brier Drive W
Brant, Ontario
Absolutely gorgeous and upgraded completely freehold two-storey townhouse (NO POTL FEE!), Built in Dec 2023, Only 2 Years Old, in the highly desirable community of Paris. A great opportunity for first time buyers or investors. Three bedrooms, 2.5 baths (with standing glass shower). 1594 sqft, maintained to perfection. Features an amazingly functional layout boasting a large and bright living/dining area, lots of natural light, upgraded kitchen w/ spacious breakfast area. This freehold townhouse has an open view from the back with a park across the road. It has a balcony with a primary bedroom in the front and has a cold storage in the basement.********** Please Click on Virtual Tour Link to View the Entire Property************* (id:60365)
470 Franklin Street N
Kitchener, Ontario
Welcome to this stunningly updated 3-bedroom, 2-bathroom side-split detached home, ideally situated on a premium corner lot in the highly desirable Stanley Park neighborhood. Offering exceptional curb appeal, a functional layout, and extensive recent upgrades, this home is truly move-in ready. Step inside to discover a bright and airy interior featuring new hardwood flooring, recessed LED pot lights, and fresh modern paint throughout. The thoughtfully renovated kitchen is a chefs dream, complete with quartz countertops, a stylish backsplash, stainless steel appliances, and ample cabinetry perfect for both everyday living and entertaining. Both bathrooms have been fully updated, including the addition of a brand-new second washroom, enhancing comfort and convenience for families and guests. Additional laundry connection added on second level for ease and comfort. The fully finished lower level offers additional living space with a cozy recreation room featuring a fireplace ideal for relaxing or entertaining. Outdoors, enjoy a generous side yard and expansive backyard, providing the perfect setting for gardening, family activities, or summer barbecues. The corner lot location enhances privacy and adds to the home's appeal. Located in a vibrant, family-friendly neighborhood, this home is just minutes from top-rated schools, parks, shopping centers, transit, and offers easy access to the expressway and Highway 401. This home wont last long! Solid family home awaits your ideas and vision! (id:60365)
178 Millen Road
Hamilton, Ontario
Welcome to your dream oasis in the heart of Stoney Creek! This exquisite detached home combines modern elegance with outdoor leisure, perfect for families and entertainers alike. As you step inside, you'll be greeted by a bright and spacious open-concept living area featuring large windows that flood the space with natural light. The gourmet kitchen boasts stainless steel appliances, with a Gas Stove a chefs delight ,granite countertops, and a breakfast island, ideal for culinary enthusiasts. The adjacent family area boosts 15' soaring cathedral ceilings with a gas fireplace with custom cabinetry perfect for family gatherings and entertaining friends. Retreat to the serene primary suite, complete with a luxurious ensuite bathroom and walk-in closet space. Two additional well-appointed bedrooms in the lower level provide comfort and versatility, perfect for guests, children, or a home office. A beautifully designed family bathroom completes the interior. Step outside to your private backyard paradise! Premium rare 50' x 220' Lot, The custom-designed pool with stamped concrete glistens under the sun, surrounded by a stunning patio area that's perfect for lounging or hosting summer barbecues. The stylish cabana offers shade and convenience, featuring a built-in bar and lounge area for relaxing afternoons by the water. For sports enthusiasts, the property includes a basketball court, providing endless fun and fitness right at home. Whether you're shooting hoops or enjoying a swim, this outdoor space is tailored for a lifestyle of leisure and enjoyment. Plenty of Parking for 8 Cars, Situated in a friendly neighborhood, this home offers easy access to parks, schools, Hwy and local amenities. (id:60365)
2317 Sherbrooke Street W
Cavan Monaghan, Ontario
Opportunities like this are rare-a professionally finished,estate-style 2000+ sq.ft. bungalow with an oversized 2-car garage,nestled on just over an acre in one of Peterborough's most desirable communities.Set back from the main street, a spacious driveway leads to this elevated home,surrounded by mature trees, prof.manicured gardens & expansive lawns. Step into a spacious foyer that opens to a bright & open main level.The 12' vaulted ceilings and lg. windows that flood the home with natural light,creating a warm & welcoming atmosphere throughout.The main floor features 4 generously sized bdrms, incl. a primary suite w/ a 4-pc ens & an oversized window overlooking the serene surroundings.A lg. 3-pc bathroom provides ample space for family & guests. Conveniently located on the main floor, the laundry area offers direct access to the B/Y.Central to the heart of the home,the kitchen features an oversized island,custom wood cabinetry, & an open-concept design-ideal for both daily living and entertaining. It flows effortlessly into the family room,where a striking floor-to-ceiling stone fireplace and expansive windows overlook the backyard, connecting seamlessly to the dining area.On the lwr level, you'll find a 5th bdrm & 4-pc bath-an ideal space for teenagers, guests, or extended family.The newly professionally fin bsmnt also features expansive family & rec rms, offering endless potential to customize the space to your lifestyle. A 2nd staircase provides access from a private ent through the garage & a dedicated mudroom,adding both functionality & convenience.Step outside & enjoy an outdoor retreat designed for relaxation and entertaining.An armor stone walkway welcomes you to the Front Entrance,while a spacious rear deck offers the perfect setting for summer gatherings & a cozy focal point for evenings under the stars.The partially fin 3-season room adds flexible space to enjoy the outdoors in comfort.This oasis is a true haven for nature lovers & entertainers alike. (id:60365)
1447 Upper Thames Drive
Woodstock, Ontario
Newly Built Beautiful Brick & Stone 2 Storey 3170 Sq.ft( Elevation C) Detached House with Double Car Garage with 4 Bedrooms and 5 Bathrooms above Grade.With Separate Living & Family and Office on Main floor. 9 ft Ceiling on both Main floor and Second Floor.Beautiful Modern Custom Kitchen modern Single levered faucet & Pantry. Hardwood in Main & Second Floor Hallway, oak stairs with Iron Pickets. Main Floor consist of Family & Living,Office area, Dining, Double Side Fireplace and Powder Room. Granite Countertop in Kitchen,12 X 12 Tile in Foyer & Kitchen Area.Second floor with 4 good size bedrooms & 4 bathrooms and Laundry. Close to Plaza,Future School,Park,Walking Trails,401 & 403. (id:60365)
Basement - 12 Valleypark Crescent
Brampton, Ontario
Beautiful & Spacious 3-Bedroom Basement Apartment with Private Entrance Welcome to this bright and generously sized 3-bedroom basement unit, perfect for families or professionals seeking comfort and convenience. This well-maintained suite features: Separate Private Entrance for added privacy Three spacious bedrooms with ample natural light Two full washrooms, ideal for shared living In-suite laundry for your exclusive use Open-concept living and dining area with modern finishes Located in a quiet, family-friendly neighborhood close to schools, parks, transit, and shopping amenities. Don't miss this opportunity to live in a beautiful unit that offers space, style, and convenience. Utilities are 50%.5 Minute drive to Mount Pleasant Go Station Available September 1st, 2025 Book your showing today! (id:60365)
5638 Appleby Line
Burlington, Ontario
This is a stunning 3+2 bedroom bungalow that boasts a breathtaking view of the escarpment and is situated on a spacious one-acre lot. The property is equipped with two brand-new full bathrooms, a walk-out basement, and an open-concept kitchen that features stainless steel appliances. The cozy family room is perfect for relaxing, while the spacious living and dining areas lead to a deck that is perfect for entertaining friends and family. The bedrooms are equipped with deep closets, and the huge basement includes a rec room, exercise room, and storage room. This property is located in a great area for commuting, making it an ideal location location for anyone who needs to travel frequently. It has 9 parking with attached garage. (id:60365)
738, Master Bedroom - 26 Gibbs Road
Toronto, Ontario
Bright Condo with Great Views at 26 Gibbs Road, Unit #738. Now offering a spacious, fully furnished primary bedroom for lease in a 3-bedroom condo. This beautiful room features a king-size bed, a private ensuite washroom, and a walk-in closet. Shared spaces include a modern kitchen, living and dining area, and an open balcony. Just move in and start living! Conveniently located just steps from TTC transit, East Mall Park, medical centres, pharmacies, and a post office. Walking distance to major grocery stores such as Loblaws, Metro, and Food Basics. Close to Kipling/Subway (7 min) & GO stations and major highways (Hwy 427, Hwy 401, QEW). Minutes to West Toronto Health Centre, Cloverdale Mall, and Sherway Gardens. Building Amenities Include:24/7 Concierge, Gym & Fitness Centre, Yoga/Pilates Studio, Party & Media Rooms, Recreation & Meeting Rooms, Rooftop Terrace, Bicycle Storage, Guest Suites, Visitor Parking, Outdoor Pool, Daycare, Playground, Library, Sauna, and Games Room. Bonus: Weekday shuttle service to Kipling Station and weekend service to Sherway Gardens Mall. (id:60365)

