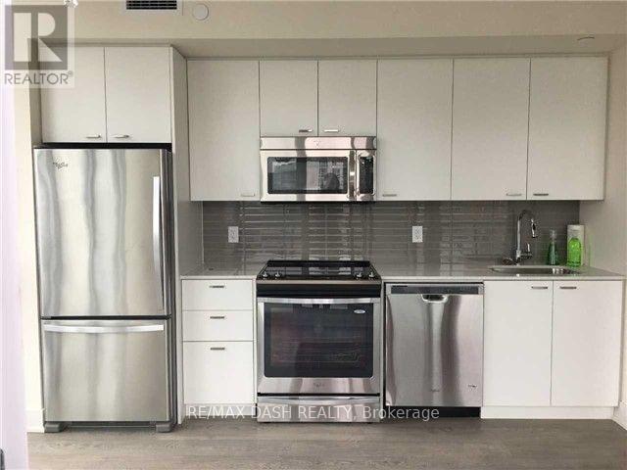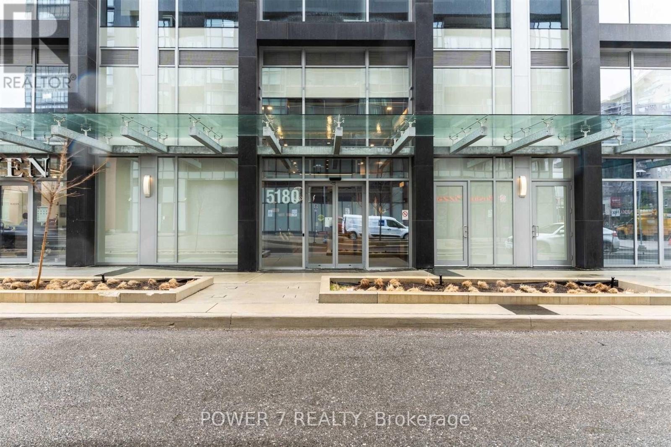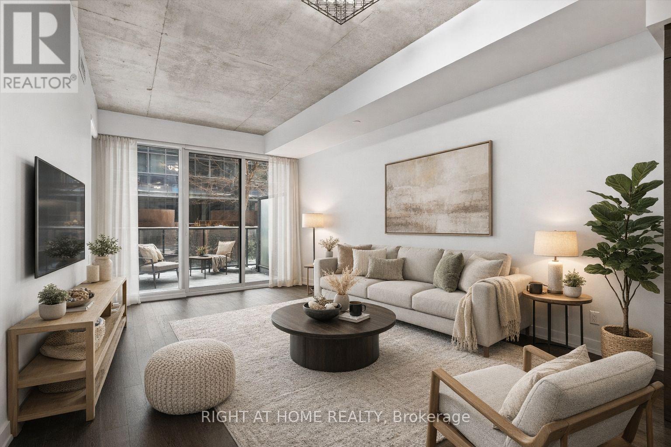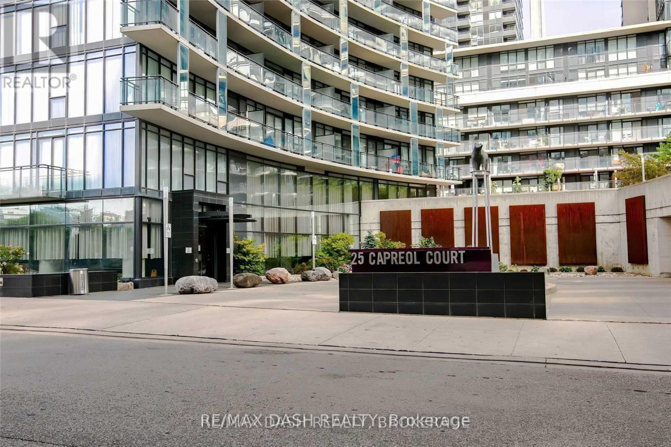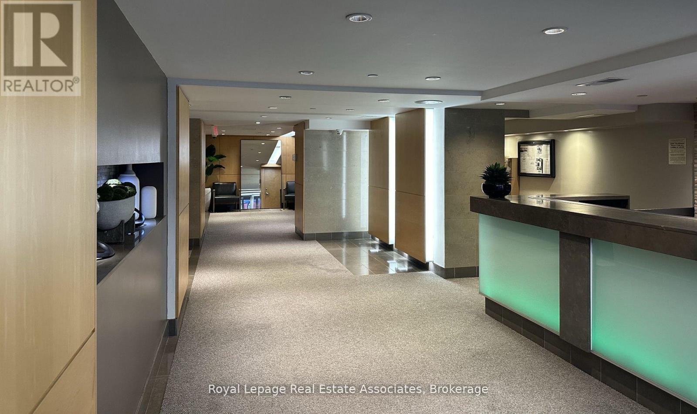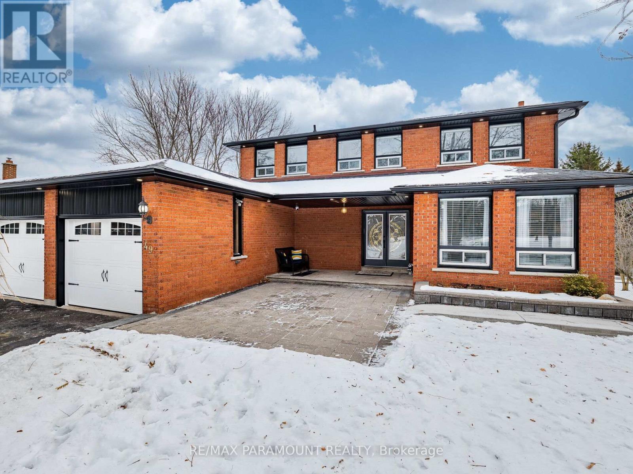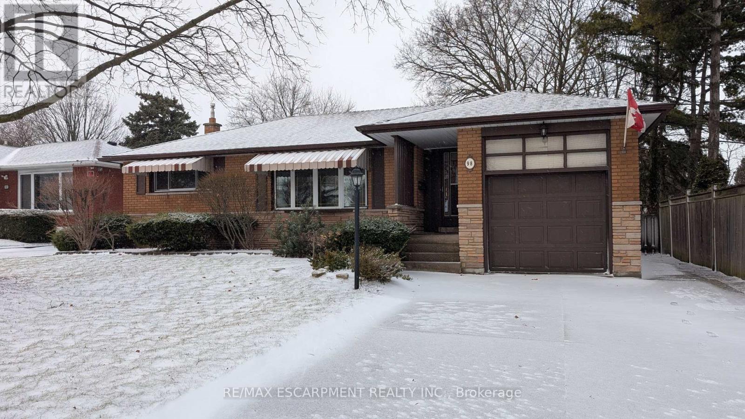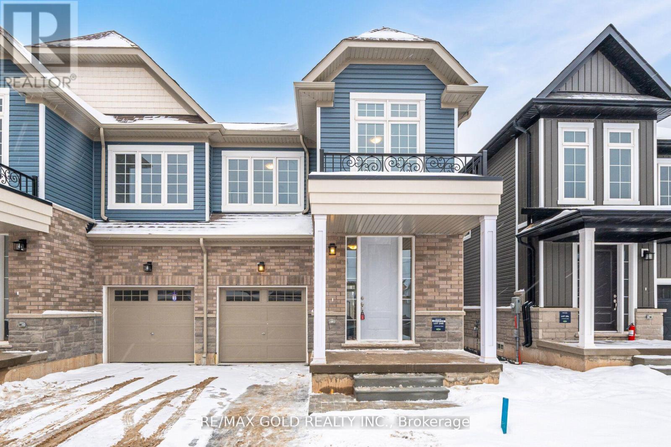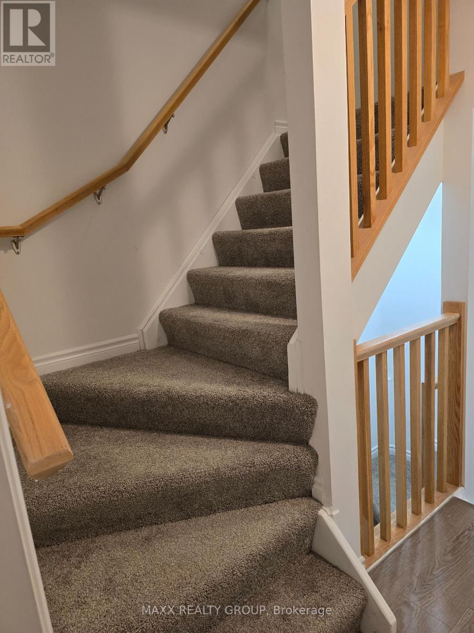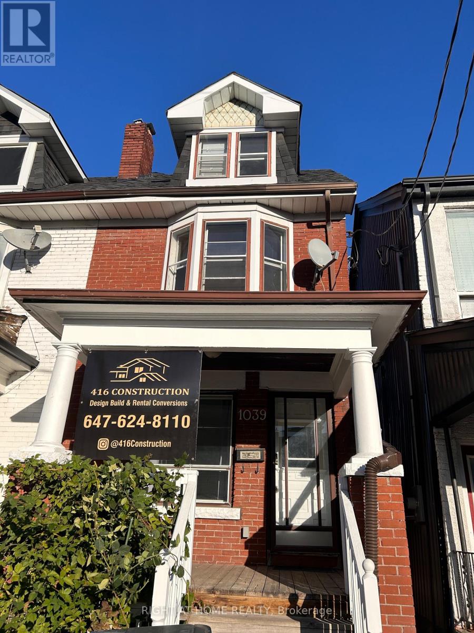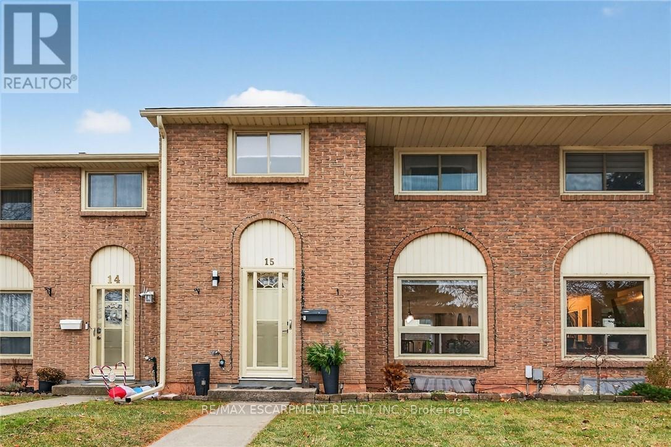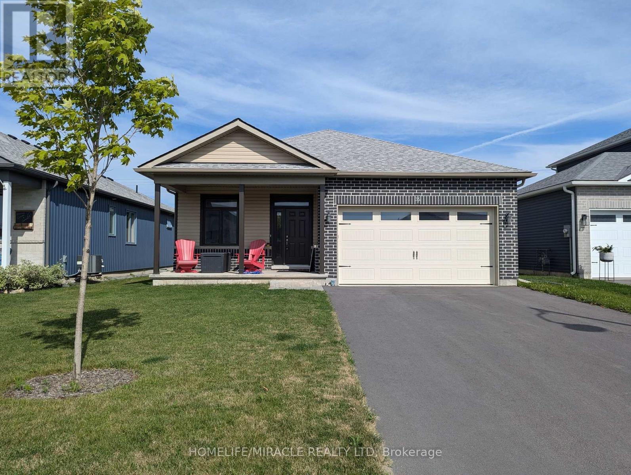902 - 30 Roehampton Avenue
Toronto, Ontario
Spacious 2 Bedrooms, 2 Bathrooms, Ensuite Laudry, Unobstructed Views, Corner Unit, S/S Kitchen Appliances, Open Concept Living, Big Balcony, Steps To Subway, Transportation, Shopping And Parks! Balanced Bedrooms, Fl To Ceiling Windows. Fantastic Amenities, Stainless Steel Appliances, Glass Shower Doors & Rainhead In Master. Rental Price Includes 1 Parking & 1 Locker. (id:60365)
605 - 5180 Yonge Street
Toronto, Ontario
Recently Built Beacon Residences (2019), Centered In The Heart Of North York City Centre. This Bright & Spacious 810 Sq. Ft. 2 Bedroom + 2 Washroom Unit Includes A 40 Sq, Ft, Open Balcony. High End Finishes, 9ft Ceilings, Floor To Ceiling Windows, & Modern Kitchen. Steps From Underground Subway Access, Entertainment, Near Limitless Dining Experiences, Grocery Stores, Gyms & More! (id:60365)
318 - 1030 King Street W
Toronto, Ontario
Welcome to this spacious 1 bedroom + den at DNA3 condos on King Street West. Spacious and Functional living space, including the perfect office den work from home set up, a sleek modern kitchen, 9-foot ceilings, engineered hardwood floors, and a brand new ensuite washer / dryer. Lover of outdoor space? The unit comes with a huge private ~150 sq ft terrace. The Unit faces the tranquil rooftop terrace, away from all the noise of King Street West. Freshly painted! Steps to grocery stores, TTC Streetcar, Coffee Shops, Restaurants, Parks, School, Liberty Village and a short drive onto the Gardiner Express Highway. Building Amenities include 24 hour concierge, gym, party room, outdoor terrace, and visitor parking. Includes 1 Parking and 1 Oversized Locker. *Listing includes some virtually staged photos.* (id:60365)
906 - 25 Capreol Court
Toronto, Ontario
Welcome To 25 Capreol Court, A Bright And Spacious 823 Sq. Ft. Suite Offering Stunning Unobstructed City Views. This Thoughtfully Designed Unit Features Two Separate Balconies, Perfect For Enjoying Morning Coffee Or Evening Sunsets, Along With The Convenience Of An Included Parking Spot. Ideally Located In The Heart Of Downtown, You're Just A Short Walk To The Waterfront, Rogers Centre, Scotiabank Arena, And Toronto's Vibrant Entertainment And Financial Districts. Surrounded By Parks, Grocery Options Including Sobeys, And With TTC Transit Just Steps Away, This Residence Delivers Exceptional Urban Living With Comfort, Convenience, And Connectivity. (id:60365)
1206 - 220 Victoria Street
Toronto, Ontario
Luxurious 2 Bedroom Condo In The Downtown Core with 2 Full 4pc Washrooms. 9 Ft Ceilings & Walkout To Huge South Balcony. Upgrades Include Newer High Quality Flooring & Updated Lighting, Granite Kitchen Counters & Centre Island, Stainless Steel Appliances & Tiled Back Splash. Fantastic Location, Close To Eaton Centre, Massey Hall, Live Theatre, Movie Theatres, Restaurants, Ryerson & Yonge Subway. Huge, recently renovated residents' rooftop deck with new furniture and BBQs. Condo will be professionally cleaned prior to move-in. Heat & hydro included. Excellent Landlord! (id:60365)
49 Marilyn Street
Caledon, Ontario
Beautiful Community of Caledon East. Exceptional Premium Lot, 100Ft Frontage. Great Family Home and Floor Plan Design with South Facing Yard. Bright Home with Plenty of Natural Light. W/O's to Large Balcony From Eat-in Kitchen and Family Room which includes F/P for Cozy Evenings. Finished Lower Level features a flexible in-law suite with a second kitchen, separate entrance, walk out to covered porch. 3 piece bath, living area; perfect for extended family or guests. Laminate on Main and 2nd Level. Double Deck on Main and Lower Level. Nestled in the heart of Caledon East, a tranquil yet vibrant community that blends rural charm with modern convenience, you're steps from Caledon East Community Complex, the scenic Caledon Trailways, artisan food shops, cafes, bakeries, golf courses, and conservation areas. This is countryside-living without compromise; perfect for families who love to entertain, unwind, and embrace nature while staying connected. More Than 3000 sqft Finished Living Space. Additional features include, Functional Mudroom that connects directly to the attached two car garage, making daily living both practical and efficient. (id:60365)
98 Laurier Avenue
Hamilton, Ontario
Welcome to this well-maintained 3-bedroom 1.5 bath bungalow, lovingly maintained by the original owners. Located in a highly sought-after Hamilton Mountain Buchanan park neighbourhood! Situated on a generous 56 x 105 ft lot, this home offers a single-car garage with inside entry and a 2-car driveway, fenced private yard with concrete patio, shed, finished rec room in the basement with bar, and Napoleon gas fireplace. Enjoy the convenience of being close to amenities including elementary schools, public transit, Westmount Recreation Centre, Mohawk College, grocery stores, restaurants, and more. Updates include windows, a/c unit (2023), stainless steel kitchen appliances, roof shingles approx 8 years old, recently refinished hardwood floors and freshly painted in the living room and bedrooms. Convenient separate side entrance - ideal setup for a future in-law or secondary suite. Perfect for families, first-time buyers, or investors-don't miss this incredible opportunity in a prime location! *Select photos virtually staged to show potential layout. (id:60365)
109 Molozzi Street
Erin, Ontario
Brand-new Huge 1910 Sqft, semi-detached gem at County Road 124 and Line 10 (9648 County Road 124). Premium/Branded Stainless Steel Appliances. Chamberlain 3/4 HP Ultra-Quiet Belt Drive Smart Garage Door Opener with Battery Backup and LED Light. This beautifully crafted 4-bedroom home offers an open-concept main floor with a gourmet kitchen featuring granite countertops and custom cabinetry. Upstairs, enjoy four spacious bedrooms, including a luxurious master suite with a designer ensuite. Laundry on Second Floor. The unfinished basement provides endless customization potential, while the exterior impresses with low-maintenance stone, brick, and premium vinyl siding, plus a fully sodded lawn. Located in a family-friendly neighborhood with top-rated schools, parks, and amenities nearby, perfectly blends modern living with small-town charm. (id:60365)
3a - 1430 Highland Road West Road W
Kitchener, Ontario
Modern stacked townhouse with low maintenance fees! END UNIT VERY BRIGHT WITH MORE WINDOWS This townhouse offers high ceilings and a huge rooftop terrace while being ideally located in close to shopping and easy commuting options (highway and public transit). Great opportunity for living or investment - always desirable and easy to rent, This Immaculate Townhome Features 2 Bedrooms On The Upper Floor, Den/Office, And 2 Bathrooms. This Is A Must See Unit, Featuring , Multiple Balconies. The Main Floor Has An Open Concept Design W. Granite Counters And (id:60365)
B - 1039 Ossington Avenue
Toronto, Ontario
Welcome to 1039 Ossington Avenue - a beautifully finished, newly renovated basement suite in one of Toronto's most desirable neighbourhoods.This bright and inviting unit features its own private separate entrance, offering complete privacy and comfort. Enjoy access to a shared backyard area, perfect for relaxing outdoors or entertaining during the warmer months.Step inside to a brand-new custom kitchen, thoughtfully designed with modern finishes including quartz countertops, soft-closing hinges, a new hood fan, brand-new gas appliances, and a sleek new faucet. The space is complemented by a new HVAC system and AC unit, ensuring efficient heating and cooling year-round.The layout includes a large living room that offers plenty of space for a comfortable lounging or work-from-home setup, creating a cute, cozy, and functional environment suited to any lifestyle.Location is everything - and Ossington is one of Toronto's most sought-after corridors.Situated between Line 1 and Line 2 subway access, commuting is effortless. The area is known for its vibrant mix of cafés, restaurants, boutique shops, nightlife, parks, and community amenities. From the Ossington Strip to nearby Bloorcourt and Christie Pits, everything you need is within walking distance. This neighbourhood offers the perfect blend of urban convenience and residential charm, making it one of the most desirable places to live in the city.A stylish, modern, and exceptionally located unit - perfect for anyone looking to live in the heart of Toronto. (id:60365)
15 - 150 Gateshead Crescent
Hamilton, Ontario
Welcome to 15-150 Gateshead Cres, SC. This spectacular, immaculate townhome is situated in one of the most convenient and desire-able locations in Stoney Creek. Featuring 3 bedrooms, 1.5 bathrooms, with a partially finished basement, making it a perfect home for first time buyers and down-sizers alike. On the main floor, you'll find newer modern white kitchen cupboards, countertops, stylish appliances, a large window over the sink, spacious living room with lot of natural light, dining room with access to fully fenced back yard, and convenient powder room. Beautiful staircase leading you up to the second level is sure to impress. The second floor contains 3 good sized bedrooms with laminate flooring and full bathroom. Elegant recreation room gives you plenty of space for every day entertainment and enjoyment. Parking is conveniently located on the back of townhome for easy access/parking. Pride of ownership is evident in this meticulously cared for home. You'll fall in love, the moment you walk in. This beautiful home checks off all necessary features and is located near schools, shopping, public transit, hwy access and all necessary amenities. Shows 10++. RSA. (id:60365)
35 Allen Street
Prince Edward County, Ontario
Discover this attractive detached family home, offering a perfect blend of comfort, privacy, and modern living. Set on a generous plot in a quiet, sought-after neighbourhood, this property provides ample natural light, a bright and welcoming living area, a fully fitted modern kitchen, and well-proportioned bedrooms designed for relaxation. This fantastic property features an additional den, perfect for converting into a home office, playroom, or hobby room. The double garage offers ample parking and storage space, adding to the property's convenience. Plus, it's just minutes away from the Foodland Plaza and other local amenities (id:60365)

