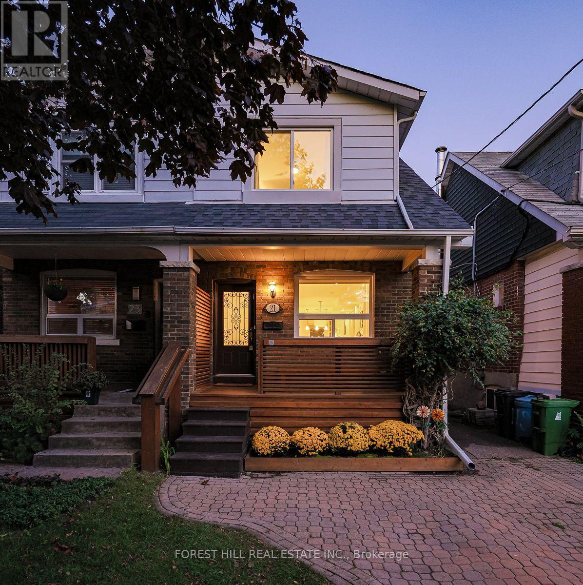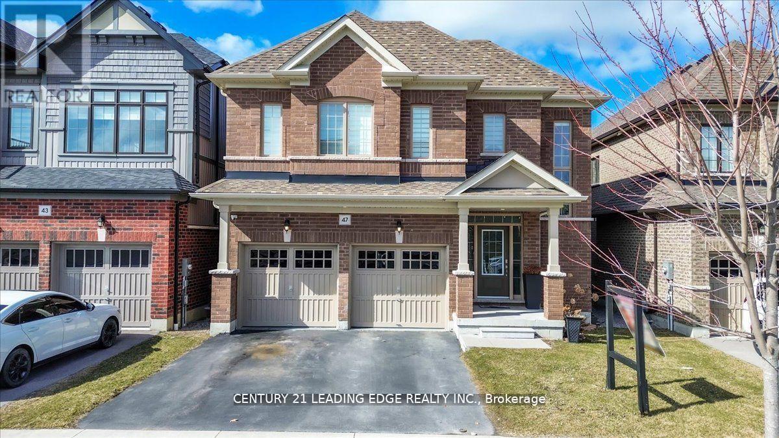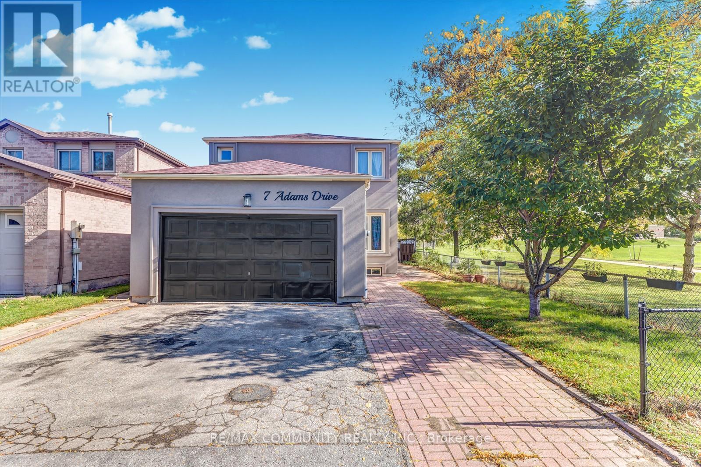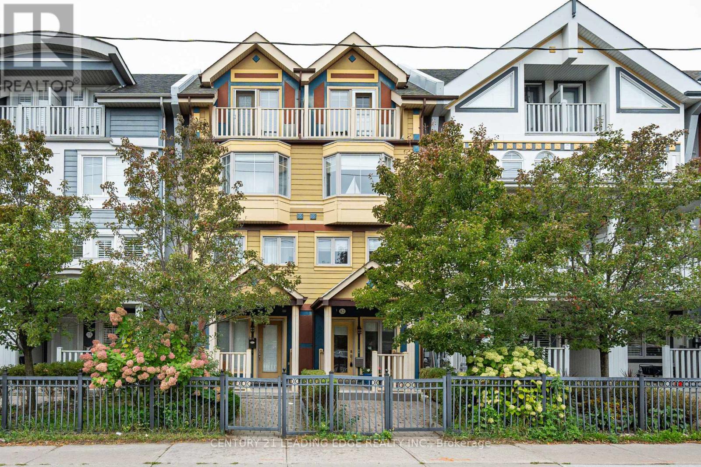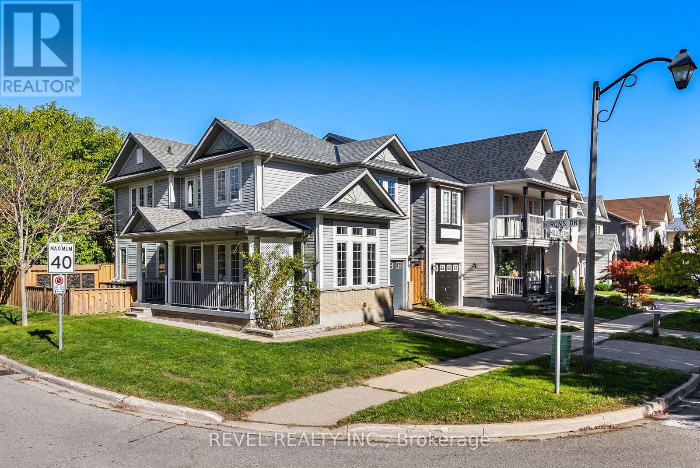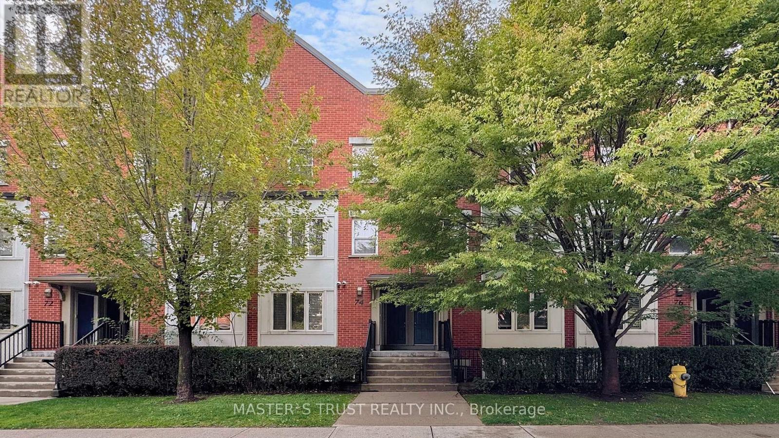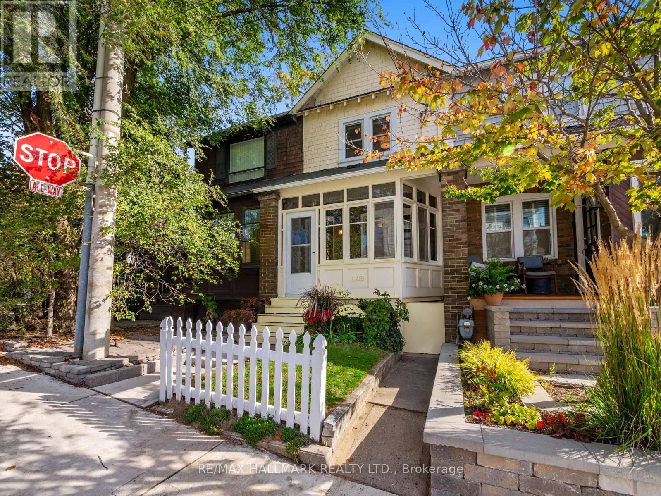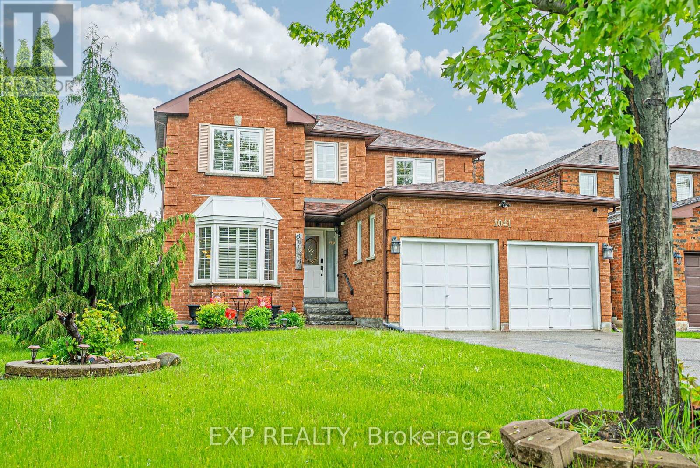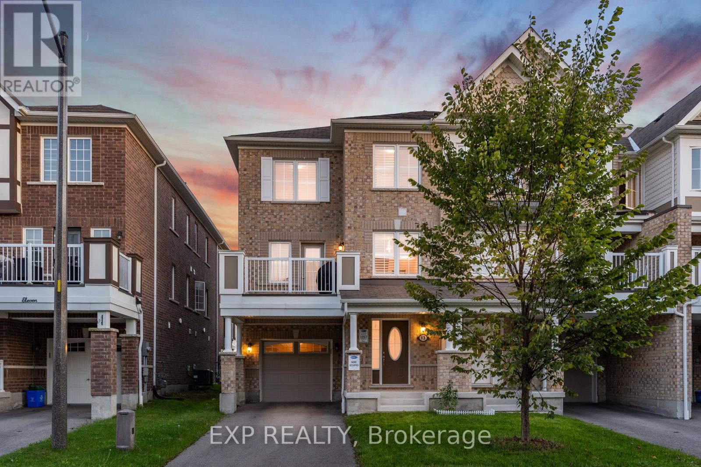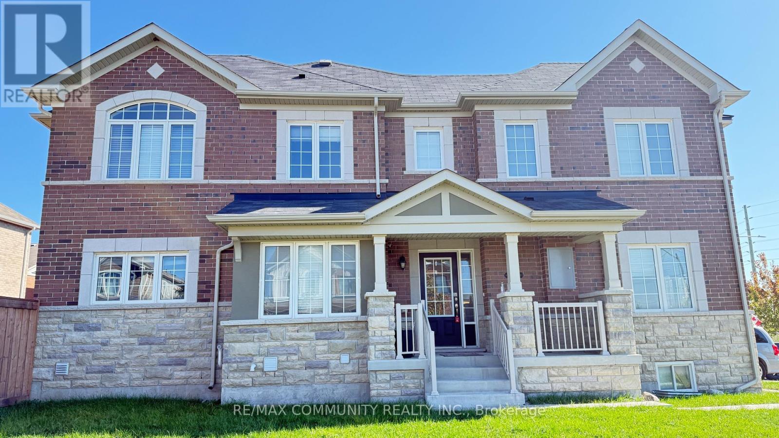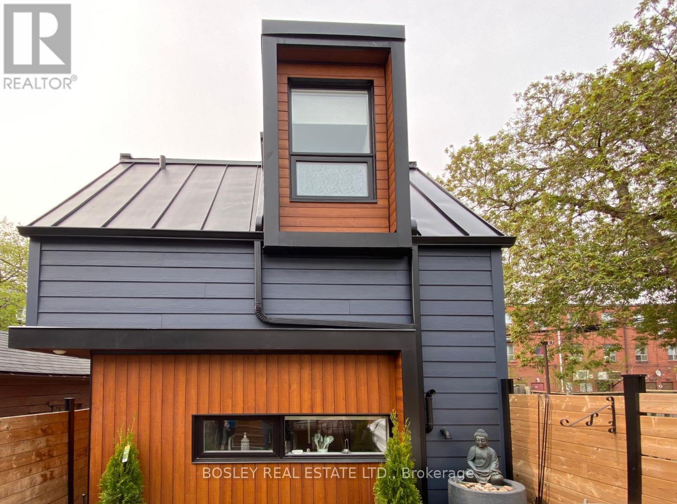21 Dilworth Crescent
Toronto, Ontario
Dreamy Dilworth, a serene crescent where sophistication and tranquility intertwine. Nestled on a quiet, family-friendly one-way crescent with no through traffic, this exquisitely reimagined three-bedroom residence is a true retreat in the heart of the city. Every detail has been meticulously curated with refined taste and exceptional craftsmanship. The open-concept living and dining areas flow seamlessly, featuring beautiful hardwood floors, pot lights, and a striking gas fireplace that radiates warmth and elegance. The chef's kitchen is a contemporary showpiece, showcasing Caesar stone quartz, marble, and stainless steel appliances/gas stove complemented by a stylish breakfast bar perfect for gathering. Upstairs, each bedroom offers rich hardwood floors and each with double closets providing abundant storage. The newly finished lower level extends the living space beautifully, complete with a family/recreation room, a brand-new bathroom, pot lights, and a convenient laundry area. Outside, the landscaped backyard impresses with a generous entertaining deck and a spacious storage shed. Perfectly situated just a five-minute walk to the Danforth and to vibrant shops, cafés, and the Chester or Pape subway stations-this is refined city living at its finest on Dreamy Dilworth. (id:60365)
47 Crombie Street
Clarington, Ontario
Welcome to 47 Crombie Street backing onto a Forest, where privacy, nature, and modern family living converge. Unbelievable Value with almost 2900 s/f of living space with spacious Walk-out Basement! Situated on a quiet street in North Bowmanville this beautiful home offers nearly X sq ft sun-filled living space, offering the kind of privacy and tranquility few homes can match. Whether you're hosting a holiday dinner in the formal dining room, enjoying cozy nights by the fireplace in the family room, or cooking up a storm in the chef-inspired kitchen with its quartz counters and sleek centre island, you'll feel the space was made for you. Step onto the upper deck and let the forest be your backdrop for weekend BBQ's or quiet sunset unwinds. On the upper level, four generous bedrooms offer walk-in closets and ensuite or semi-ensuite baths. The primary retreat boasts a spa-inspired 5-piece ensuite. Promising room for everyone to grow, rest, and recharge. The loft adds flex space for homework, creative work, or your walking pad! The possibilities this home has to offer is endless. Below, the walk-out basement is a blank canvas with separate entrance, ideal for income, in-law use, or a custom rec space. Live moments from top-rated schools, local parks, and winding trails. Shopping, cafes, groceries, Lakeridge Health, and future transit access are all nearby. With highways 401/407 just minutes away, commuting is effortless. This is a rare opportunity where space, serenity, and smart investment align for buyers who want more than just a house. (id:60365)
7 Adams Drive
Ajax, Ontario
Welcome to this beautifully maintained 3-bedroom detached home in the heart of Ajax Central. Perfectly situated beside a reputable school, this home is ideal for families looking for convenience and comfort. The main floor features spacious living areas, an updated kitchen, and a bright dining area with 3 bathrooms throughout the home, including an ensuite in the master. The fully finished basement offers a separate 2-bedroom with one washroom apartment, with a separate laundry. Conveniently located near shopping centers and restaurants, with easy access to Highway 401, this property is close to all essential amenities. Don't miss out on this fantastic opportunity. (id:60365)
82 Woodbine Avenue
Toronto, Ontario
Fall in love with this rare gem in one of Toronto's most coveted neighbourhoods! Part of the iconic "Painted Ladies" collection, this freehold 3+1 bedroom, 3 full bath townhome blends timeless architectural charm with modern elegance-offering approximately 2,300 sq. ft. of thoughtfully designed above-grade living space. Step inside to discover expansive principal rooms finished with a refined neutral palette, a striking stone staircase with sleek glass railings, and a stylish gel fireplace that adds warmth and sophistication. The versatile ground level is ideal for today's lifestyle-perfect as a private home office, gym, family room, or guest/in-law suite-complete with a bedroom and 3-piece bath. The main level is the true heart of the home: 9-foot ceilings, upgraded baseboards, and bright open-concept living and dining rooms create a seamless flow for entertaining. The family-sized eat-in kitchen boasts granite countertops, stone tile backsplash, a pantry, and walk-out to a private patio with gas BBQ hookup-perfect for summer gatherings. The 2nd level offers two spacious bedrooms, a 4-piece bath, laundry, and a generous hallway landing that works beautifully as a study or lounge area. The crowning feature is the third-floor primary retreat-a full-level sanctuary with spa-inspired 5-piece ensuite, walk-in closet, and two private balconies where you can sip your morning coffee or watch the sun set over the neighbourhood. Parking is stress-free with a private garage featuring a hydraulic lift that accommodates two cars, plus large storage areas. Located steps from top schools, parks, walking and biking trails, Woodbine Beach, Ashbridge's Bay, and vibrant Queen Street with its cafes, shops, and restaurants, this is urban beachside living at its finest. Don't miss this rare opportunity to own a piece of Toronto history in one of the city's most vibrant and welcoming communities. (id:60365)
17 Hirons Drive
Ajax, Ontario
Welcome to 17 Hirons Street in beautiful South Ajax - where family living meets modern comfort!Perfectly located just steps from a neighbourhood public school and park, this upgraded 3-bedroom detached home offers an incredible lifestyle in one of Ajax's most desirable communities. Stroll or bike to the Lake Ontario waterfront trails, enjoy quick access to shopping, restaurants, and the 401 - everything you need is right at your doorstep.Inside, a bright and inviting layout showcases a modernized kitchen with quartz-style counters, stainless-steel appliances, and a gas BBQ hookup off the backyard for easy entertaining. The open-concept living and dining area is ideal for family gatherings, while the cozy finished basement adds a versatile recreation space - plus rough ins for a separate kitchen and laundry areas.Step outside to a private backyard retreat with recently added stone patio, space complete with a storage shed, gas hookup, and plenty of room to relax or play. The property is equipped with a full-camera security system and DVR coverage, offering comfort and confidence while you're away.If you're looking for a move-in-ready home in a quiet, family-friendly neighbourhood with every modern convenience - this is the one you've been waiting for. (id:60365)
Unit4 - 74 Munro Street
Toronto, Ontario
2 Bedrooms townhouse with 2-storey in quiet location at Dundas East and DVP. Spacious 919sf plus a 259sf roof top terrace with bbq hookup. Facing west flooded with natural light. Brand new laminate floor in living room, kitchen and hallway throughout. Granite countertops and storage in kitchen. Freshly painted for the whole unit. 3 year new tankless combi-boiler is owned, no more rental cost for the water heater. Common element, parking, locker, high speed fiber internet and water are included. 24 Hours ttc, Dundas/Queen/King street cars are on doorsteps. Walking distance to downtown, beaches and Leslieville. Front load washer & dryer. Central A/C. Status certificate will be provided upon request. (id:60365)
193 Wheeler Avenue
Toronto, Ontario
Welcome to the heart of the Beach! This charming home offers the ultimate in location and lifestyle, just steps to Kew Gardens Park, the shops and cafés of Queen St E, and the beach and boardwalk at the bottom of the street. Park your car for the weekend (in your own private drive) and stroll everywhere you need to go, this is true Beach living at its best. Why buy a condo when you can have a private yard and rare two-car parking on a quiet residential street? The enclosed front porch sets the tone. A functional space to keep everyday clutter out of the living area, yet also the perfect spot to enjoy your morning coffee or unwind with a glass of wine in the evening. Inside, you'll find a bright and welcoming layout with updates, but yet still keeping the original charm and character. The large eat-in kitchen is versatile, with easy access to a newer, spacious back deck and backyard. Perfect for summer barbecues and outdoor gatherings. Upstairs, the generous principal bedroom comfortably fits a king-sized bed and features wall-to-wall closet storage.The additional bedroom offers flexibility for family, guests, or a home office. The basement provides even more versatility, with a finished bonus room that can serve as a cozy living area or additional bedroom, complete with a closet and walk-out to the front of the home. The large, clean laundry and utility area offers plenty of storage and room for hobbies or a workshop.Located in the sought-after Williamson Road P.S. and Malvern C.I. school district, this home checks all the boxes for comfort, function, and location. A rare opportunity to own your piece of the Beach lifestyle! (id:60365)
1041 Ridge Valley Drive
Oshawa, Ontario
WELCOME HOME to this spacious 4+1 bedroom detached gem in Oshawa's sought-after Pinecrest community! Set on a premium 50+ ft wide lot, this all-brick home is designed for family living. Enjoy a functional layout with a finished basement featuring a 5th bedroom and a private home office.The bright main floor, which has been freshly painted with newly shampooed carpets, includes a cozy family room with fireplace and a bright eat-in kitchen. A key highlight is the two separate walkouts to your private, fully-fenced backyard-perfect for entertaining. With parking for 6 cars, main floor laundry, and garage access, this home has all the features you've been looking for. Walk to top-rated schools, parks, and shopping, with quick access to the 407. A fantastic opportunity in a high-demand neighbourhood! (id:60365)
13 Goldeye Street
Whitby, Ontario
Bright Modern End Unit Townhome in WhitbyWelcome to this stylish 3 bedroom freehold end unit with no sidewalk and parking for 3. Extra windows flood the home with natural light, giving it a warm and open feel. The ground level offers a versatile office or flex space, .The living room floor features open concept living, a modern kitchen with stainless steel appliances, a sleek backsplash, and a sun-filled living room with walkout to a large balcony. A separate dining area makes hosting family and friends easy. Upstairs, the primary bedroom connects to a semi-ensuite bath while two additional bedrooms provide space for kids, guests, or an office. Ideally located close to top-rated schools, parks, trails, shopping, dining, and with quick access to Highway 401, 412, and Whitby GO for easy commuting. A rare end unit offering style, function, and convenience. (id:60365)
46 Kilmarnock Crescent
Whitby, Ontario
Corner unit Townhouse 4 Bedroom, 3 Bath, 1 Car Garage Home, Rarely Offered, Open Concept Dining/Living Room Layout Perfect For Entertaining & Family Get Together. Eat-In Kitchen, Living & Dining Rooms Boast Hardwood Flooring. Lots Of Natural Light, Size Bedrooms, Large Master Bedroom W/Ensuite & A Walk closet. Minutes To 401 & 412, Costco, & Public Transit. (id:60365)
Lower, Off - 676 Simcoe Street N
Oshawa, Ontario
Dedicated large lower level and dedicated upper office (with an elevator). Proposed daycare use.. Shared spacious kitchen and washrooms (shared with church). Lower level is bright and spacious with two large open spaces and 10 private rooms, multiple large, egress windows throughout. Upper Main Office areas with private offices, washroom, & an elevator to the lower level. Rent + operational expense. Rest of church is used for church activities. Area for rent is highlighted in diagram is attached. Great exposure on Rossland Road & Simcoe N, close to schools and trails. (id:60365)
Rear - 66 Chatham Avenue
Toronto, Ontario
Enjoy The Privacy And Freedom Of A Micro Detached Home In The Middle Of A Quiet Danforth Community. Tucked Behind A Private Fence And Wee Courtyard, You Have Direct Access To Your Private Gilded Oasis! A Recent Build And Fully Appointed One Bedroom Laneway Suite With High-End Finishes. 500 Sf Over Two Floors With A Private Entrance From The Laneway. Bike Parking. A Two Min Walk To Subway, In The Heart Of Greek Town, Which Connects To Entire City And Airport. Restaurants, Grocery Stores, Bakeries, Drugs Stores, All At Your Doorstep. Available Furnished Or Unfurnished. The Perfect Pied Terre For Long Term Contract Employees. Fully Stocked Kitchen, Incl. Juicer, Soda Stream, Blender, Slow Cooker. A Pantry Complete With Spices! Storage. Small Courtyard In Front Of The Building. Locked Access To Yard/Bike Storage; 34" Tv, Wifi, En Suite W/D. Bike Rental One Block (id:60365)

