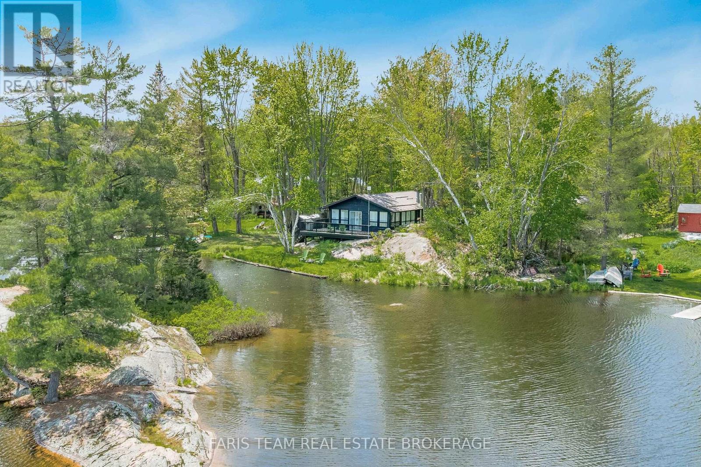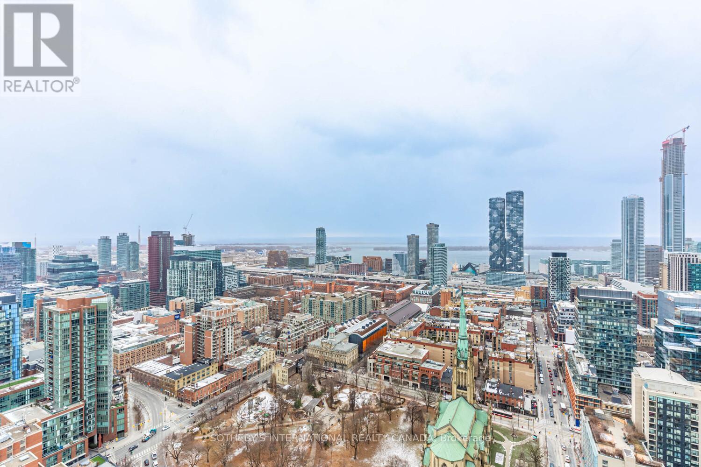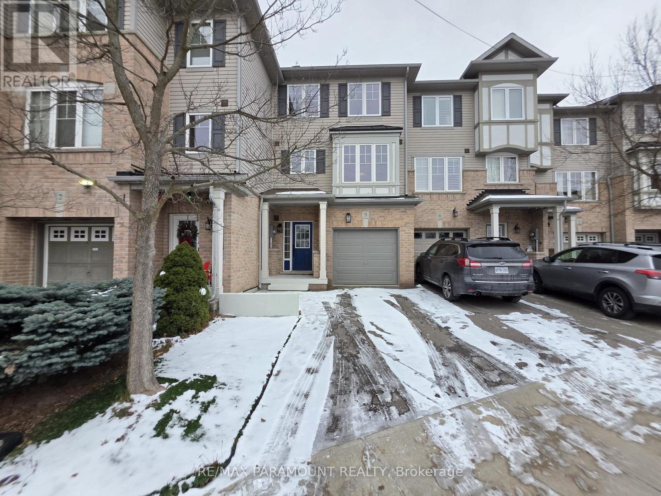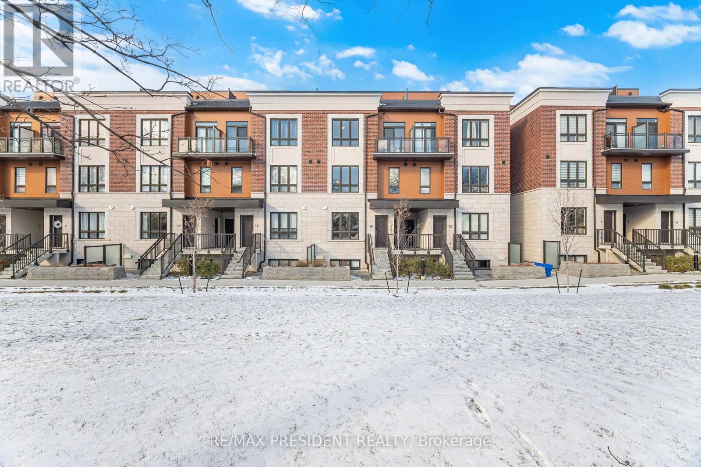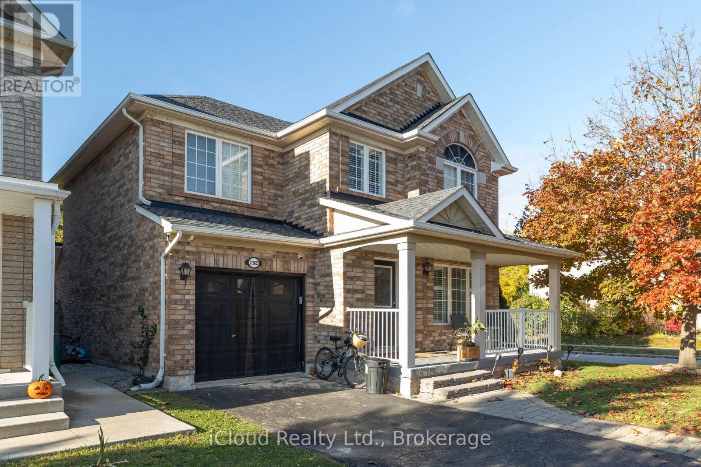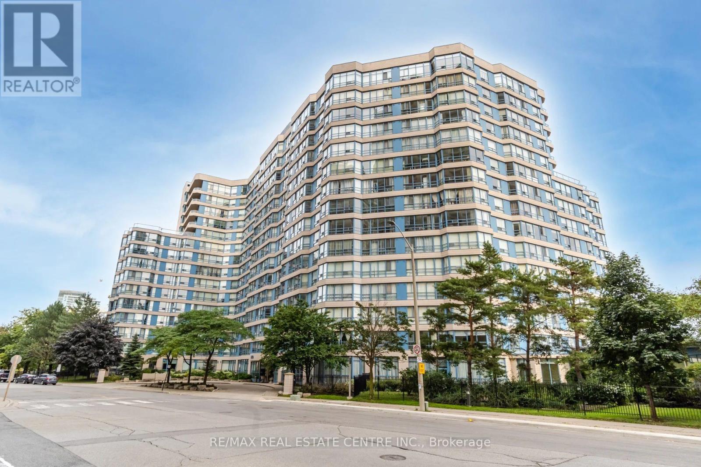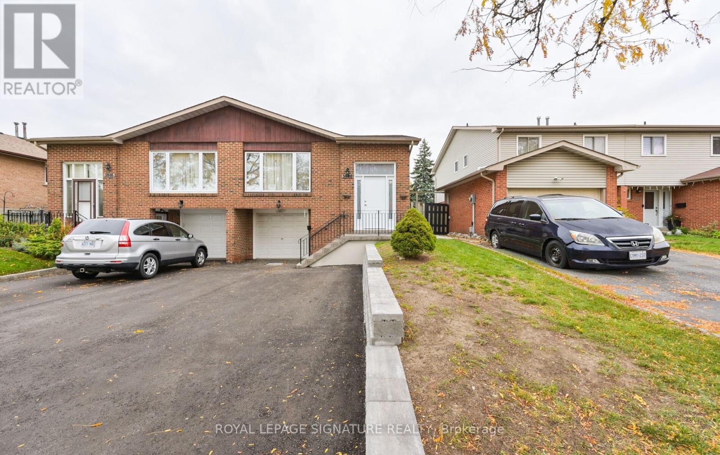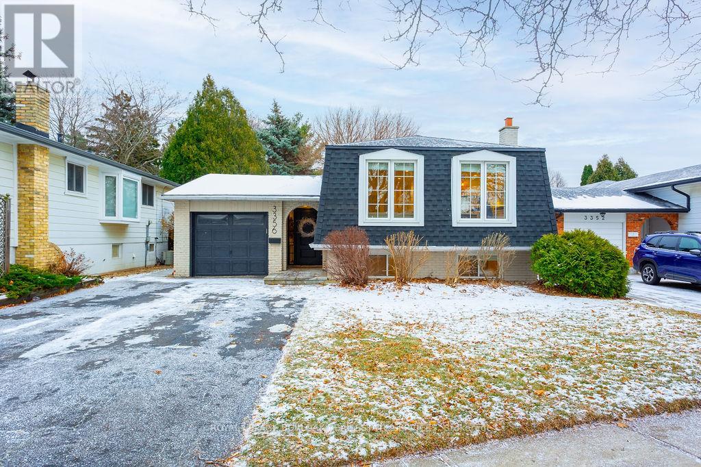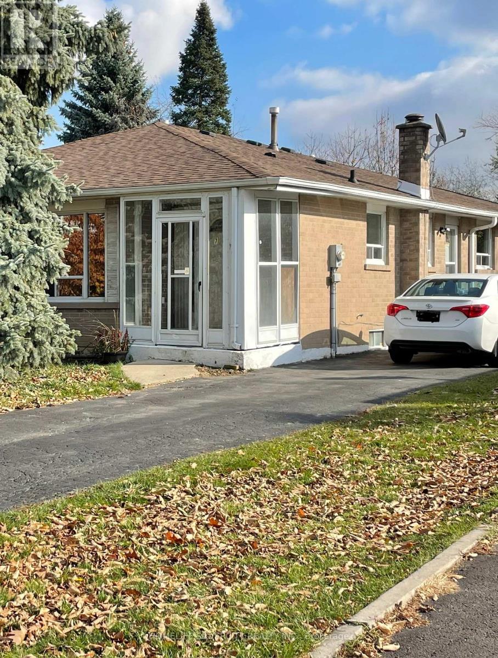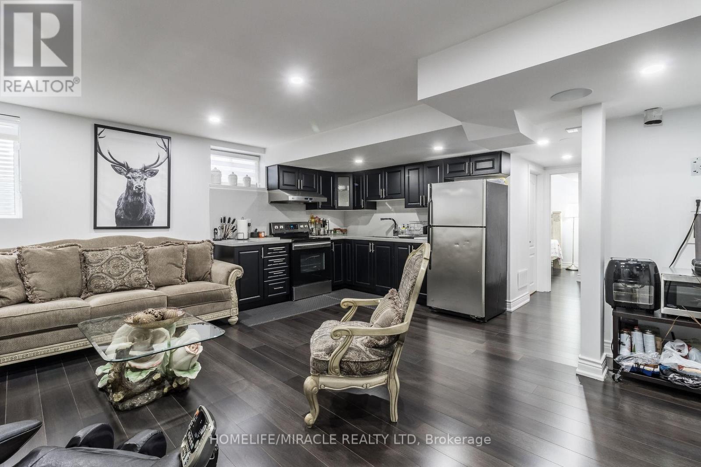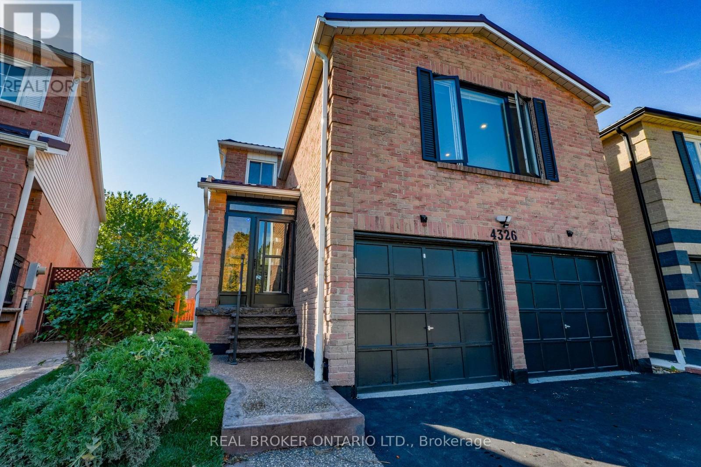1010 Sanderson Road
Gravenhurst, Ontario
Top 5 Reasons You Will Love This Home: 1) With 97' of pristine private shoreline on Clearwater Lake, this is more than a property, it's your personal retreat, where you can enjoy the clear water and every sunrise 2) Step inside to an open-concept living and dining area where panoramic lake views steal the spotlight, and a beautifully finished kitchen, featuring quartz countertops, adds a refined touch 3) Arrive and unwind, this turn-key getaway comes fully furnished, right down to the watercraft, so you can skip the setup and head straight for the dock 4)Whether you spend your days paddling through glassy waters, fishing at dawn, hiking nearby trails, or gathering under the stars by the fire, this isa haven for both adventure and tranquility 5) Nestled in one of the lakes most coveted corners, you'll enjoy quiet seclusion with the convenience of shops, restaurants, and entertainment just 30 minutes away, and all less than 90 minutes from the Greater Toronto Area. 993 above grade sq.ft. (id:60365)
4508 - 89 Church Street
Toronto, Ontario
Luxurious 2-bedroom, 2-bath corner suite in the iconic Saint Condominiums by Minto. Perched on a high floor, this residence offers breathtaking southwest views of the city skyline and Lake Ontario from its 107 sq.ft. balcony. Featuring floor-to-ceiling windows, a sleek modern kitchen, spa-inspired bathrooms, every detail reflects refined urban living. Residents enjoy unparalleled amenities, including a state-of-the-art fitness centre, rain room, salt and spa rooms, yoga studio, grand lounge, co-working space, and 24-hour concierge service. Ideally situated steps from TMU, U of T, George Brown, the Financial District, and Toronto's finest shopping and dining. An unbeatable downtown location combining style, sophistication, and convenience. (id:60365)
3 - 2006 Trawden Way
Oakville, Ontario
Discover this beautifully updated three-storey freehold townhome in sought-after Bronte Creek, offering close to 2,000 square feet of bright, well-planned living space. The main level features inside garage entry, laminate flooring, a powder room, and a large family room with double French doors that open to the fully fenced backyard. The second level is designed for comfortable everyday living, with a spacious living room, a second powder room, and a gourmet eat-in kitchen with stainless steel appliances, a breakfast bar, and ample cabinetry. A sunlit dining area with a Juliette balcony adds warmth and charm. The top floor offers brand new laminate, a primary suite with walk-in closet and 3-piece ensuite, two additional bedrooms, a 4-piece main bath, and convenient laundry. The unfinished basement provides excellent potential for a gym, rec room, or added storage. Parking includes an attached garage and private driveway, with visitor parking steps away. Set in a quiet, family-friendly neighborhood surrounded by parks, trails, and top-rated schools, this freshly painted, move-in ready home offers easy access to shopping, restaurants, the hospital, GO Transit, major highways, and everyday conveniences. A fantastic opportunity for families, first-time buyers, or professionals seeking space and style in Bronte Creek. (id:60365)
2936 Dundas Street W
Toronto, Ontario
Prime opportunity in The Junction for operators looking to establish or expand their presence in Toronto. Zoning allows for a wide range of uses. Population density in the area is about 25% above the city average. Strong year-round foot traffic, high visibility, and a loyal local customer base are steps away from The Junction's newest condo development. Surrounded by established boutiques, cafés, restaurants, and service businesses with steady daytime and evening activity. Rapid residential growth in the area continues to increase spending power. Ideal west-end location for operators seeking a vibrant, community-supported commercial market. **EXTRAS** Additional basement space of approximately 1200 sq ft is included in rent. The space was previously used as a dry cleaner and will require interior improvements; the landlord is willing to work with the tenant on improvement plans. Water is included. The tenant pays for utilities. (id:60365)
19 - 4015 Hickory Drive
Mississauga, Ontario
This stunning, newly built townhome showcases contemporary living with upgraded finishes throughout and a spacious open-concept design. Nestled in an established neighbourhood, it provides both comfort and convenience. The gourmet kitchen includes stainless steel appliances, modern countertops, and generous cabinet space. Enjoy a large terrace perfect for outdoor entertaining. Ideally located with easy access to major highways, public transit, shopping, restaurants, entertainment, parks, and schools. (id:60365)
Bsmt - 2362 Proudfoot Trail
Oakville, Ontario
W-E-L-C-O-M-E to this all-inclusive, furnished 2 bdrm suite in the heart of West Oak Trails, one of Oakville's most desired and strategically located neighbourhood. Surrounded by top-rated schools, parks, and just minutes from the Oakville Trafalgar Memorial Hospital, this unit offers the perfect blend of convenience and community living. Newly renovated and stylishly furnished with modern touches, this space has been thoughtfully designed for comfort and elegance. Enjoy easy access to all amenities, including shopping, dining, transit, and major highways making this the ideal location for families and professionals alike. (id:60365)
816 - 250 Webb Drive
Mississauga, Ontario
The Heart of Mississauga! Enjoy beautiful, unobstructed views of the lake and the Toronto skyline from this cozy and spacious unit featuring two-and-a-half bedrooms and two bathrooms. Filled with natural light, the unit offers laminate flooring throughout, a new quartz countertop, a brand-new stove, fridge, built-in dishwasher, range hood, and in-suite washer and dryer. Freshly painted and move-in ready, this unit also comes with two parking spots and one locker, with all utilities conveniently included in the condo fees .Conveniently located near Hwy 401/403, public transit, Square One Shopping Centre, Celebration Square, City Hall, YMCA, the library, and Sheridan College. (id:60365)
3980 Midhurst Lane
Mississauga, Ontario
Welcome to 3980 Midhurst Lane, a beautifully finished, brand new, legal lower-level suite in the heart of Mississauga! This all inclusive 2-bedroom, 1-bath apartment offers a stylish and comfortable living space with windows above grade for natural light and a bright, open feel. Enjoy luxury vinyl flooring throughout, a sleek kitchen with quality stainless steel appliances, and in-suite laundry for ultimate convenience. The layout includes ample built-in storage, and with front and rear access, coming and going is a breeze. Additional $150 per month for utilities (heat, hydro, and water) makes budgeting simple. You'll also have one driveway parking space and shared and partial use of the backyard and side yard, perfect for relaxing outdoors. Located in a family-friendly neighbourhood near Square One, MiWay and GO Transit, Highway 403, schools, parks, shopping, and Mississauga Valley Community Centre, this home offers the ideal blend of comfort, convenience, and quality. A rare find, professionally finished, never lived in, and move-in ready! (id:60365)
3356 Rexway Drive
Burlington, Ontario
Prepare to be captivated by this stunning, fully renovated, top-to-bottom raised-ranch bungalow, perfectly situated in a prime, family-friendly Burlington location. This exceptional home offers the rare combination of a mature, sought-after neighbourhood with the luxury and convenience of a brand-new build. Key Features You Will Love: Open-Concept Main Level: The heart of the home features a seamless, bright, and airy open-concept layout, perfect for modern family living and entertaining. Custom Gourmet Kitchen: A chef's dream! The custom kitchen boasts high-end finishes, premium stainless steel appliances, and ample storage, flowing effortlessly into the dining and living areas. 3 + 1 Bedrooms & 2 Bathrooms: Generous accommodations with three spacious bedrooms on the main level and a large, versatile bedroom/office on the lower level. Amazing Lower Level: The expansive, fully finished basement is a true showstopper, offering an amazing recreational room ideal for movie nights, a home gym, or a play area. Backyard Retreat: Step outside to your private sanctuary. The professionally landscaped backyard is an entertainer's delight, centered around a beautifully updated inground salt-water swimming pool. Enjoy endless summer days and stylish outdoor entertaining! Unbeatable Location: Enjoy the ultimate convenience with schools, parks, and major shopping hubs all within easy walking distance. Ideal for commuters with quick access to major routes. This is more than just a house-it's a lifestyle upgrade. All the hard work has been done; simply move in and enjoy the superior craftsmanship and exceptional amenities. Don't miss the opportunity to own this turn-key, executive residence in one of Burlington's most desirable areas. (id:60365)
7 Mandrain Crescent
Brampton, Ontario
Cosy Semi-Detached Home for Rent* Enjoy comfort and convenience in this charming three-bedroom, one-bathroom semi-detached home. Features include private laundry facilities on main level, two designated parking space. Ideally located close to Brampton Civic Hospital, Public schools, public transit, shopping centers, and places of worship. Tenants are responsible for all utilities, grass cutting and snow removal. (id:60365)
20 Palmvalley Dr Drive
Brampton, Ontario
Beautiful, bright, and spacious 2-bedroom legal basement apartment in a detached home in the desirable McVean & Queen St area. This suite is fully furnished, featuring beds in each bedroom, a sofa, dining area, and TV in the living room. Enjoy the convenience of your own private laundry (not shared with upstairs) and a modern washroom. Includes 2 dedicated parking spots. Very clean, polished, and move-in ready-perfect for tenants seeking comfort and convenience in an excellent neighborhood. Tenants responsible for 30% of utilities. (id:60365)
4326 Waterford Crescent
Mississauga, Ontario
FULLY RENOVATED, DETACHED, SEP ENTRANCE BASEMENT AND MORE!!! Gorgeous 4+1 Above Ground Bedrooms + 2 Bed Basement Apartment Home In The Highly Sought-After Heartland Mississauga Community! This Stunning Property Has Been Completely Renovated From Top To Bottom, Showcasing Luxury Finishes And Thoughtful Design Across All Three Levels. The Main Floor Features A Spacious Living And Dining Room With Beautiful Lighting Fixtures and Pot Lights, A Bright And Modern Eat-In Kitchen With Quartz Counters, New Stainless Steel Appliances, And Ample Storage, As Well As A Cozy Family Room With A Fireplace - Perfect For Relaxing Or Entertaining Guests. A Convenient Main Floor Bedroom/Office/Den Offers Flexibility For Work Or Multi-Generational Living. Upstairs Boasts Four Generously Sized Bedrooms, Including A Primary Suite With A Walk-In Closet And A Spa-Inspired Ensuite. Enjoy Engineered Hardwood Floors On The Main And Second Levels, Fresh Paint, Elegant Tiling, And Stylish Fixtures Throughout. Over 2,500 Sq.Ft. home + Additional 900 sq.ft. Finished Basement Living Space. The Fully Finished Basement Features A 2-Bedroom Apartment With A Separate Entrance - Ideal For Rental Income, In-Laws, Or Guests. This Home Sits on a Pie-Shaped Lot Offer Large Backyard Over 55ft Wide. Outside, You'll Find A Beautifully Landscaped Yard, Brand New Driveway, And New Concrete Walkway Enhancing The Home's Curb Appeal. A True Move-In Ready Gem That Combines Comfort, Style, And Functionality With An Income-Generating Opportunity! Vacant and Move-In Ready. Offers Anytime, Flexible Closing. (id:60365)

