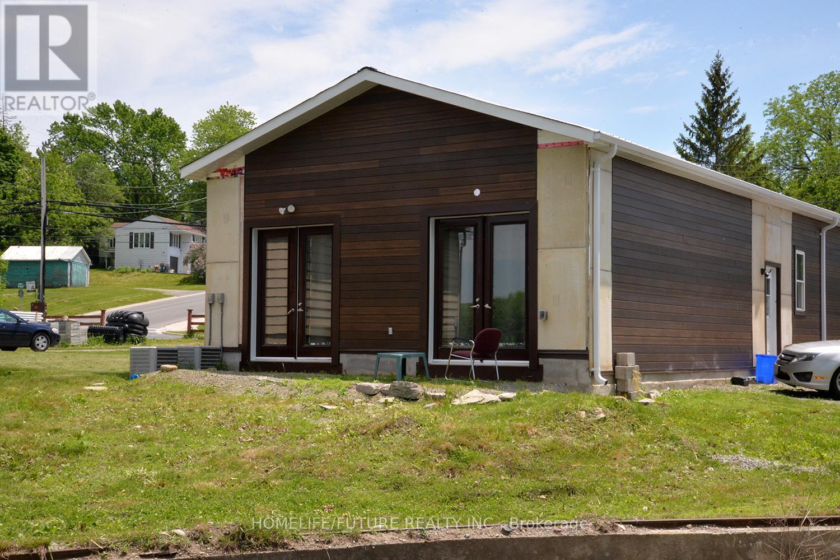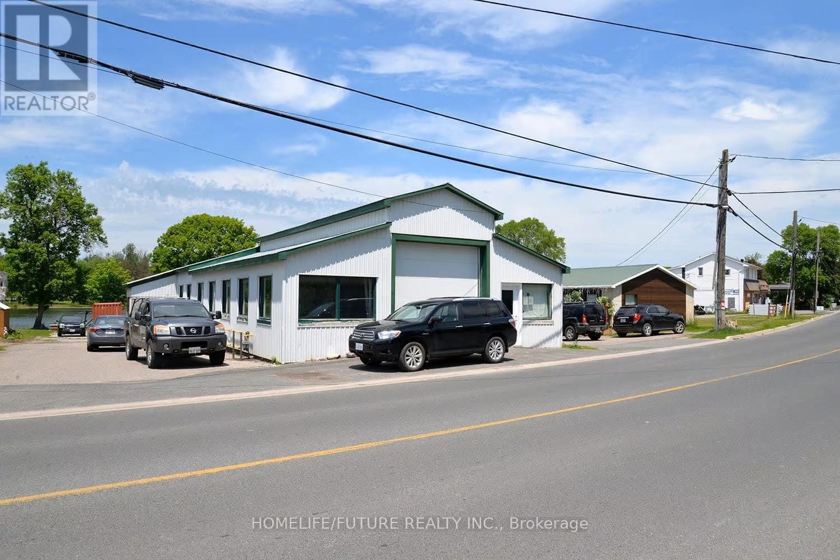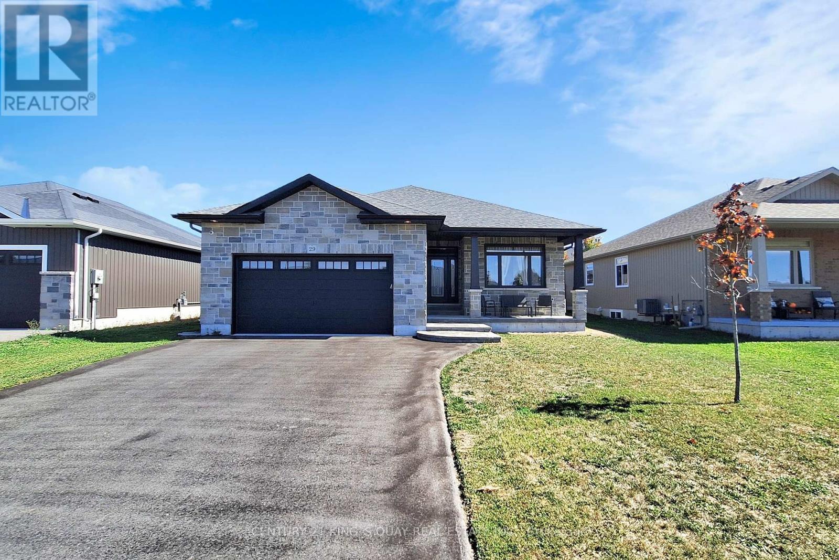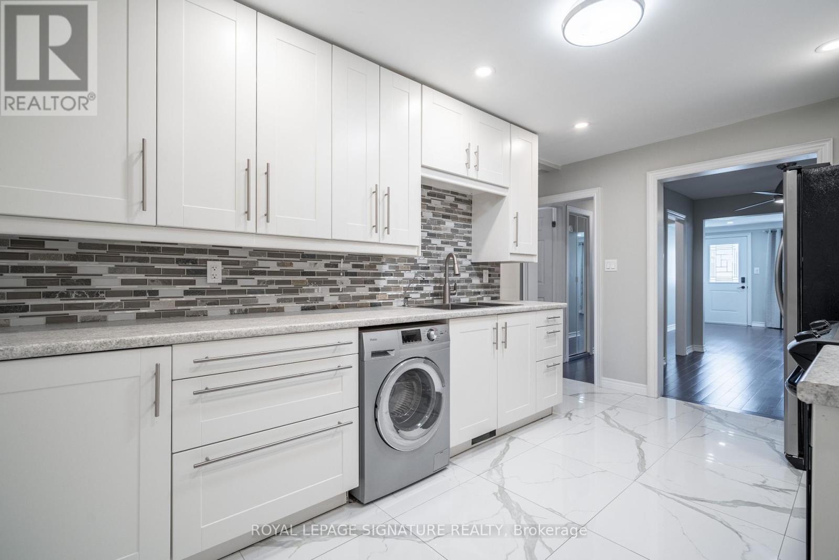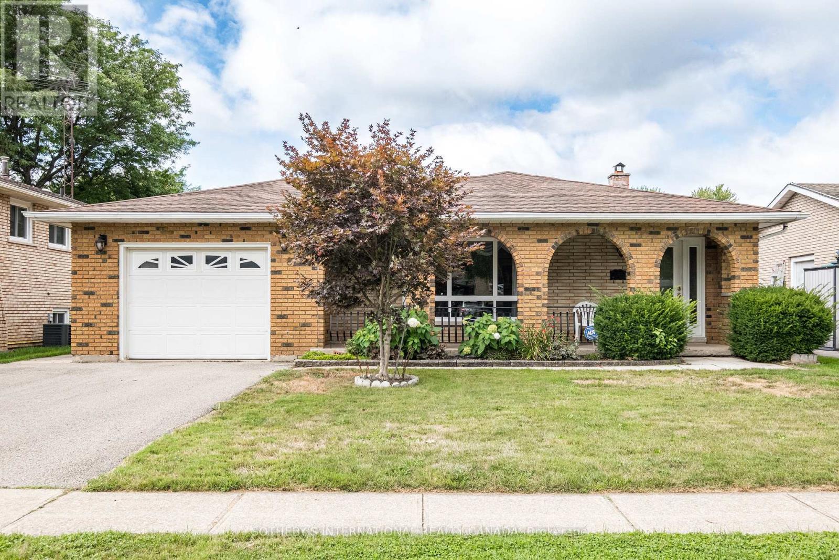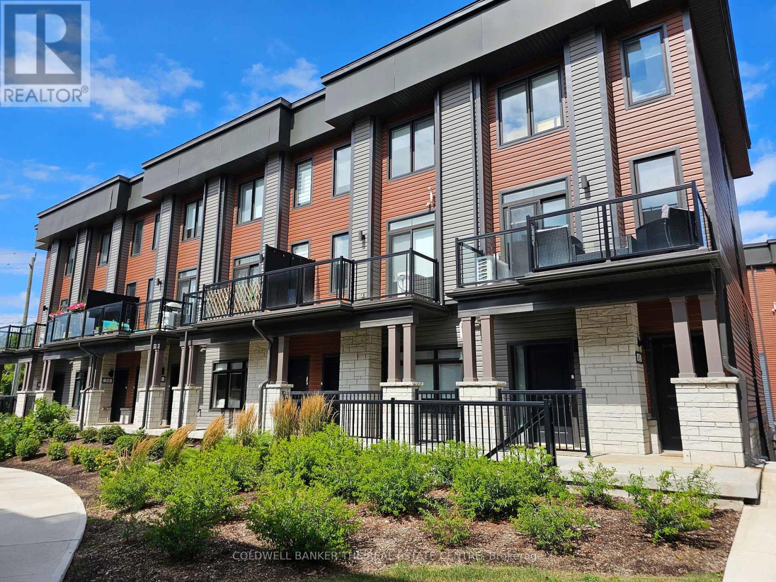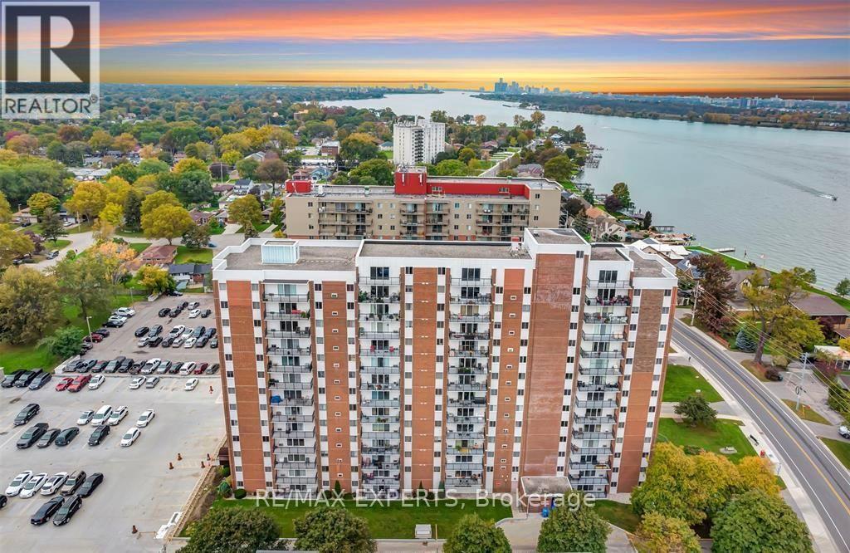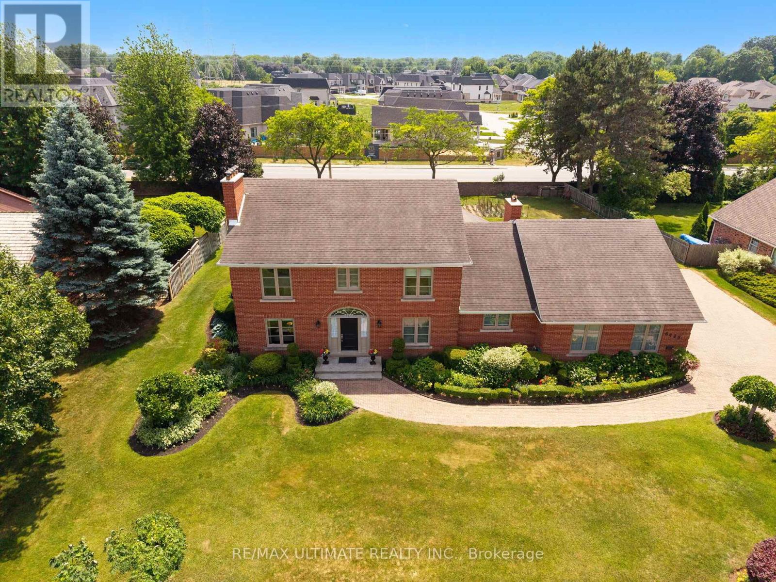248 Front Street N
Trent Hills, Ontario
Elegant Waterfront Living In Campbellford Discover This Contemporary 2-Bedroom Bungalow-Style Apartment, Perfectly Situated Just A Short Stroll From All Town Amenities. This Thoughtfully Designed Residence Offers The Option Of Being Leased Fully Furnished With Refined, Modern Décor Or Unfurnished For Those Wishing To Add Their Personal Touch. Enjoy The Tranquility And Charm Of Waterfront Living In A Stylish Home That Blends Comfort, Convenience, And Natural Beauty. (id:60365)
# A - 246 Front Street N
Trent Hills, Ontario
Unique Opportunity In Campbellford With Prime High-Traffic Exposure! This Versatile Property, Zoned C2 To Permit A Wide Range Of Uses, Offers Approximately 1,500 Square Feet Of FunctionalSpace. Currently Leased To A Car Detailing Business, With The Business Itself Available ForSeparate Sale, The Building Is Well Suited For A Variety Of Commercial Or Marine-RelatedOperations.The Property Features Direct Frontage On The Trent Severn Waterway Between Locks 12 And 13, Complete With A Wet Slip, Boat Launch, And A 10-Ton Capacity Marine Rail Crane With An 11-Foot Beam. Inside, The Space Is Filled With Natural Light From Newer Windows And Offers 14-Foot Ceilings, A 12-Foot Overhead Door, A Cyclone Dust Collection System, And A Small Office With Washroom Facilities. It Is Fully Insulated, Plumbed For Compressed Air, And Powered By A 400-Amp Service With 120V And 240V Outlets At All Workstations.This Is A Rare Chance To Own A Well-Equipped Property In A Highly Visible Location, Ideal For Both Business And Investment. Taxes, Maintenance, And Insurance (TMI) Are Extra. (id:60365)
29 Gavin Crescent
Quinte West, Ontario
Beautiful Home only 6 years old , Built From Diamond Homes The Glasgow Ii On A Premium Lot($17K) Featuring Over 2900 Sqft Of Living Space Including A Finished Basement From The Builder,,Smooth ceiling though the whole house,Over $100K spent on upgrade. 9" Ceiling On The Main Floor,R Upgraded Kitchen Cabinets, All Stone Finish With Walk Out Deck, Fully Insulated Garage With Epoxy Floors, Quartz Kitchen Counter, Central Air Conditioning, Upgraded Tray Ceiling with decorative beams , Tile And Glass Shower In Master Bedroom, pocket doors in , And Much Much More! (id:60365)
Main - 96 Charlotte Street
Hamilton, Ontario
Welcome to 96 Charlotte Street in Hamilton's desirable Rosedale community! This beautifully renovated main floor unit offers 2 spacious bedrooms, 1 full bathroom, an updated kitchen, anda bright open-concept living area. Enjoy the convenience of in-suite laundry and a massive driveway with ample parking. Shared responsibility for exterior maintenance (snow removal & lawn care). Tenant responsible for 40% of utilities. Pet-free home out of courtesy for other tenants. Excellent location close to parks, schools, shopping, and public transit. A wonderful opportunity to live in a beautifully maintained home in a family-friendly neighbourhood. (id:60365)
129 - 2635 Bateman Trail
London South, Ontario
This beautiful townhome offers the perfect blend of style, comfort, and convenience with easy access to South and West London, excellent schools, shopping, Highway 401, and a wide range of amenities. This 3-bedroom, 2.5-bathroom home is designed for modern living. The main floor boasts a bright, open-concept layout featuring stainless steel appliances, and a spacious living and dining area that flows seamlessly to a private deck perfect for entertaining or relaxing .The primary bedroom occupies its own level, complete with wall-to-wall closets and a 4-piece ensuite. Just outside the primary suite, you will find the conveniently located laundry closet. The upper level offers two additional bedrooms and a full bathroom, ideal for family or guests .The fully finished basement provides a generous family room and abundant storage space, while the attached single car garage with inside entry and double driveway ensures parking for up to 3 vehicles. Ample visitor parking is also available. Don't miss your chance to call this home, schedule your private showing today! (id:60365)
87 Bridlewood Drive
Welland, Ontario
Discover a rare opportunity in this impeccably preserved all-brick backsplit, cherished by its original owners since 1979. This home is a perfect blend of solid craftsmanship and authentic European character, featuring a classic wood-burning fireplace in the family room and a highly functional 4-level layout. Its pristine, vintage condition is a testament to the immaculate care it has received over four decades. Boasting 3 bedrooms, 2 bathrooms, and a remarkable three full kitchens, the possibilities are endless from in-law potential to a dream setup for the home chef. Situated on a generous 53 x120 ft lot, the property features an attached garage and a sprawling backyard that backs directly onto Gordon Public School, ensuring privacy and a beautiful, open view. This special, lovingly maintained home is ready for its next chapter. (id:60365)
267 Memorial Drive
Brantford, Ontario
Welcome to this beautifully updated 4-bedroom, 4-bathroom two-storey home located in one of Brantfords most desirable neighbourhoods. From the moment you enter the spacious foyer, youll be captivated by the elegant flow of the main floor, featuring arched doorways and an open-concept living and dining area thats perfect for both entertaining and everyday living. A stylish 2-piece bathroom, updated in 2021, adds convenience to the main level. The chef-inspired kitchen, renovated in 2017, offers floor-to-ceiling cabinetry, a large island with a gas cooktop, and a built-in oven. The eat-in kitchen flows seamlessly into the cozy family room with direct access to your backyard retreat, where youll find beautifully stamped concrete (completed in 2018), grapevines, fruit trees, and a patio space. The backyard also features a newer pool pump (2024), perfect for summer enjoyment. Upstairs, the spacious primary suite includes a walk-in closet and an updated 4-piece ensuite bathroom (2021). Two additional bedrooms are generously sized and share a luxurious 5-piece bathroom, also renovated in 2017. The fully finished basement, completed in 2025, offers a large recreation room, an additional bedroom or office space, a 3-piece bathroom, and a functional laundry area. Additional highlights include a new AC unit (2020), newer flooring throughout including carpet (20212023), and a new front door installed in 2023. (id:60365)
43 - 2 Willow Street
Brant, Ontario
Enjoy breathtaking views of the Grand River from this beautifully maintained 2-storey condo townhouse! Offering 2 spacious bedrooms and additional room on the main floor, can be used as an office and 3 bathrooms. This home boasts a bright, open-concept main floor with large windows, sleek laminate flooring, and a modern kitchen featuring granite countertops and stainless steel appliances. Walk out to your private balcony perfect for morning coffee or evening relaxation. Added convenience includes in-suite laundry and parking for two vehicles (single-car garage + driveway). Ideally located near Dundas St E with quick access to Brantford, Cambridge, and Hamilton. Within walking distance to scenic trails, grocery stores, schools, local restaurants, medical clinics, and more. Easy highway access makes commuting a breeze! (id:60365)
410 - 8591 Riverside Drive E
Windsor, Ontario
Welcome to This Beautifully Maintained 1-bedroom, 1-bathroom Condo Perched on the 4th Floor of a Highly Desirable Building on Riverside Drive, Offering Breathtaking Northwest-facing Views of the Detroit River. This Thoughtfully Designed Unit Features a Modern Kitchen with Granite Countertops and Stainless Steel Appliances, Seamlessly Flowing into an Open-concept Living and Dining Area. Large Patio Doors Lead to a Private Balcony, the Perfect Place to Relax and Enjoy Gorgeous Sunset Views over the Water. Just Steps from the Windsor Yacht Club and Marina, This Condo Is Ideal for Professionals, Downsizers, or Anyone Seeking a Refined, Low-maintenance Waterfront Lifestyle. Enjoy Peace of Mind with All-inclusive Condo Fees That Cover Hydro, Gas, and Water, along with the Convenience of In-unit Storage and an Underground Parking Space. As a Resident, You'll Also Have Access to a Range of Exceptional Building Amenities, Including an Indoor Pool, Sauna, Fully Equipped Fitness Room, and Recreation Center-bringing Comfort and Wellness Together to Make Everyday Living Feel like a Retreat. Perfectly Located Near The Ganatchio Trail, Waterfront Parks, Local Shopping, and Dining, This Condo Offers an Unmatched Blend of Convenience, Luxury, and Vibrant Riverside Living. (id:60365)
100 Spruce Gardens Court
Belleville, Ontario
Welcome to this charming home featuring 2 main-floor bedrooms, 2 lower-level bedrooms, and 3 baths. Nestled in a tranquil, family-friendly neighborhood, this property is just minutes from top-rated schools, parks, shopping, transit, and major highways perfect for professionals and growing families alike. From the moment you arrive, you will appreciate the beautifully maintained front yard, manicured landscaping, and classic exterior that exudes warmth and curb appeal. Inside, the upper-level bedrooms are generously sized, featuring large closets and a soothing neutral palette. The primary suite provides a peaceful retreat, with enough space for a cozy seating area or office nook. Step outside to a fully fenced backyard complete with a deck/patio ideal for summer BBQs, gardening, or enjoying your morning coffee in a serene setting. Additional highlights include an attached garage with driveway parking, quality flooring, updated lighting fixtures, and tasteful, neutral décor throughout (id:60365)
6496 January Drive
Niagara Falls, Ontario
Welcome to 6496 January Drive a luxurious estate home nestled on a massive lot in one of Niagara's most prestigious and picturesque neighborhoods. Built by Frank Costantino of Costantino Construction Ltd. A trusted name in Niagara homebuilding since 1976, this timeless 2-storey brick residence has been lovingly maintained by its original owners and showcases a rare combination of scale, craftsmanship, and pride of ownership. Perfectly perched along the Niagara Escarpment, this stately property offers both privacy and grandeur. The home's striking curb appeal is matched by nearly 4,300 sq ft of refined living space, designed for elegant entertaining and comfortable family living. Rich hardwood floors, fireplaces, crown mouldings, and custom finishes create a warm, sophisticated atmosphere throughout. Inside, you'll find multiple gathering areas, a modern kitchen, private office, solarium, and a separate entrance leading to a fully finished lower level with a second kitchen, living/dining room, family room, bedroom, and cantina ideal for multi-generational living or long-term guests. With five spacious bedrooms, abundant storage, and seamless indoor-outdoor flow, the layout is both functional and flexible. Set on a beautifully landscaped, pool-sized lot surrounded by mature trees, this is more than just a home, it's an address. Located in a neighborhood known for its winding streets, breathtaking views, and custom homes, and just moments from a nearby golf course, 6496 January Drive offers a rare opportunity to own a piece of enduring Niagara luxury. (id:60365)
903 - 360 Square One Drive
Mississauga, Ontario
Live in the Heart of Mississauga City Centre! Experience the ultimate urban lifestyle at Square One's most desirable location-just steps from Sheridan College, UTM, T/T Supermarket, Celebration Square, and Mississauga Library. This bright and spacious suite features soaring 9' ceilings and floor-to-ceiling windows, creating a light-filled, moder ambiance. The stylish kitchen is appointed with granite countertops and premium stainless steel appliance, complemented by rick dark flooring throughout. Enjoy world-class amenities including a full basketball court, instructional yoga, pilates, and aerobics classes-all within your building. (id:60365)

