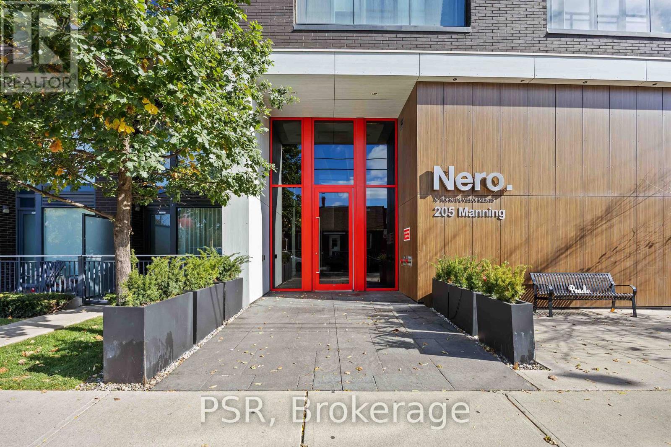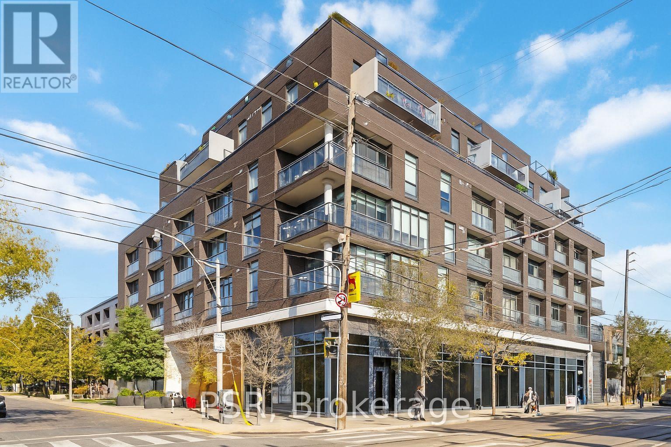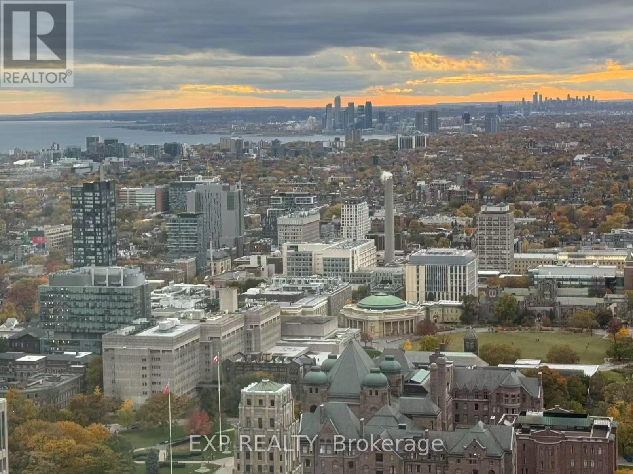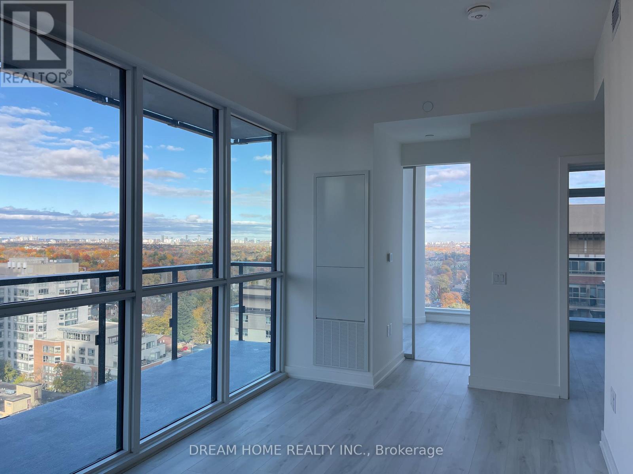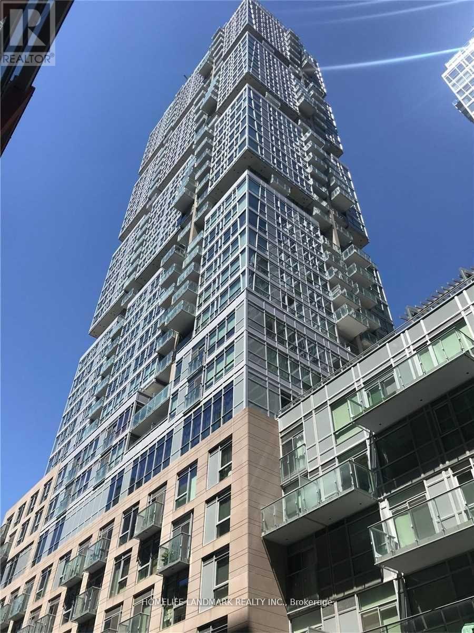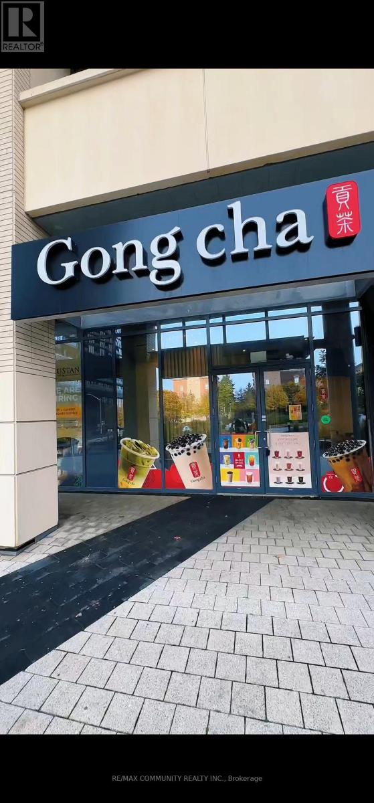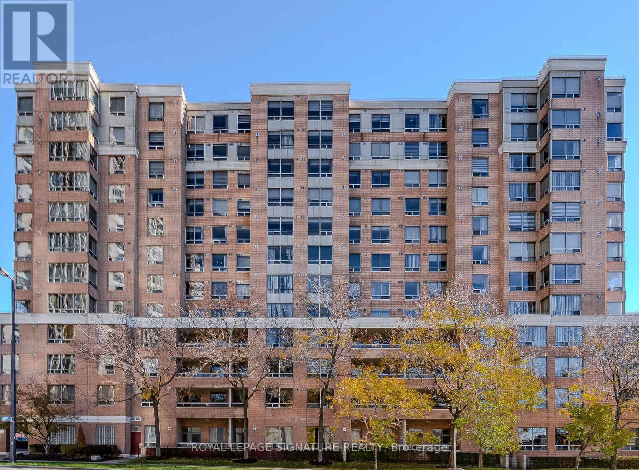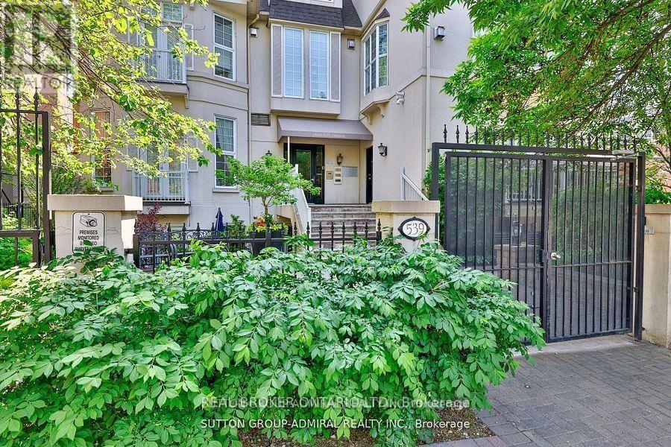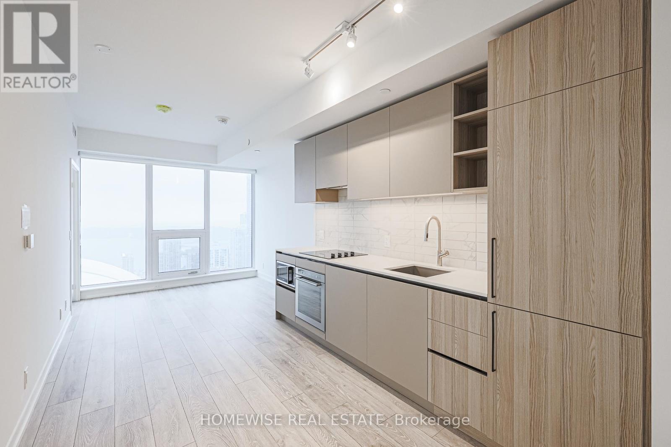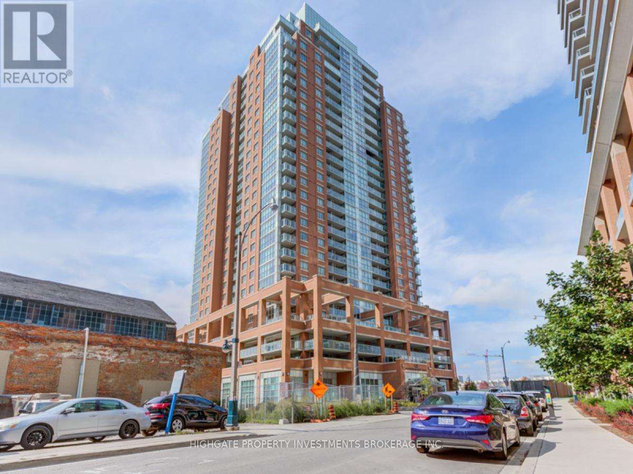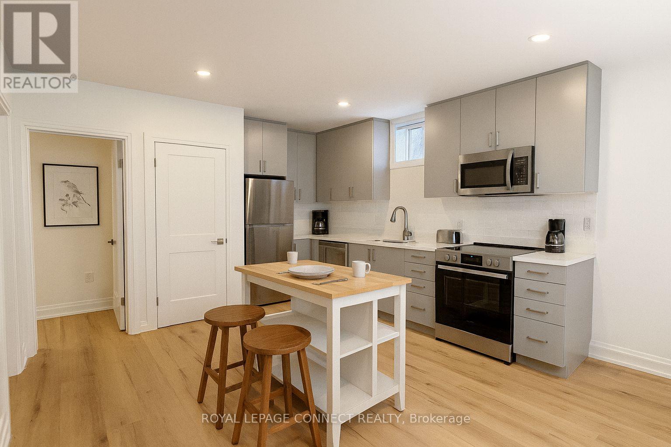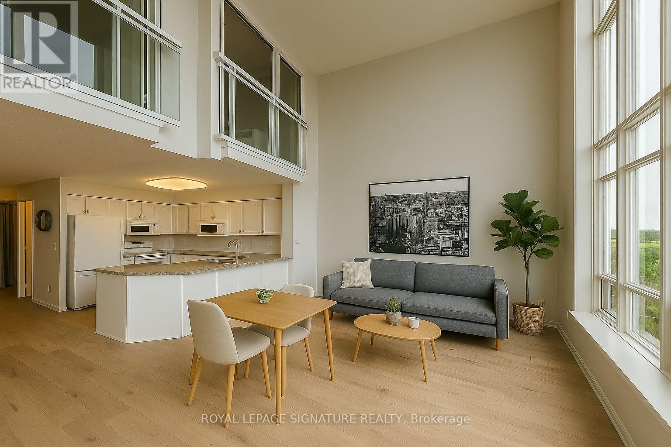214 - 205 Manning Avenue
Toronto, Ontario
Welcome to Unit 214 at 205 Manning Avenue, a beautifully designed 3-bedroom, 2-bathroom residence offering the perfect blend of space, light, and location. This contemporary suite features an open-concept layout with bright north and east exposures and a spacious private balcony ideal for morning coffee or evening relaxation. Enjoy the thoughtfully designed living space, with modern finishes, a sleek kitchen, and abundant natural light throughout. Located in one of Toronto's most desirable neighbourhoods, you're just steps from Dundas West's trendy shops and restaurants, Trinity Bellwoods Park, Little Italy, and TTC transit right at your doorstep. Sophisticated urban living in a boutique building - this is Trinity Bellwoods living at its best. (id:60365)
703 - 205 Manning Avenue
Toronto, Ontario
Experience elevated city living in this stunning 3+1 bedroom, 3-bathroom penthouse offering over 2,200 sq. ft. of luxury interior space and an expansive 1,300 sq. ft. terrace with unobstructed south, west, and north views. Bathed in natural light from its rare triple exposure, this residence features a spacious open-concept living area with a fireplace, perfect for entertaining or relaxing in style. Enjoy privacy and exclusivity with a semi-private hallway shared by only two other suites. Ideally situated along vibrant Dundas West, you're steps from Trinity Bellwoods Park, Little Italy, shops, restaurants, cafés, and the TTC right at your door. Urban sophistication meets ultimate convenience - this is penthouse living at its finest. Unit can be rented unfurnished, furnished or partially furnished. (id:60365)
5811 - 8 Wellesley Street W
Toronto, Ontario
Living in the Clouds! Experience luxury on the 58th floor in this brand-new, never-lived-in 2-bedroom, 2-bath condo with a bright, open-concept layout and breathtaking panoramic views. Every bedroom features a window for natural light throughout.Located in the prestigious Yonge & Wellesley neighbourhood-steps to the TTC Subway, Yorkville, U of T, hospitals, restaurants, shops, and the Financial District.This stunning unit showcases high ceilings, stone countertops, premium flooring, and two full washrooms with elegant finishes. Enjoy privacy and sophistication on the floors.The building offers world-class amenities including a pool, gym, media room, lounge, and more. Truly a must-see - live above it all in unmatched urban luxury! (id:60365)
1602 - 120 Broadway Avenue
Toronto, Ontario
Welcome to Untitled Condos North Tower, where modern design meets urban convenience! This beautifully finished 1+1 bedroom, 1-bath suite( 502+198 sqf) offers a bright and functional layout with floor-to-ceiling windows and stunning clear views. The spacious bedroom features a large window that fills the space with natural light, creating a warm and comfortable atmosphere. The contemporary kitchen showcases quartz countertops, built-in appliances, perfect for everyday living or entertaining. Perfect located in a family-friendly community with excellent schools and nearby green spaces. Just a short walk to the top ranking public high school North Toronto Collegiate Institute and Northern Secondary. Steps from Eglinton subway and LRT line, close to cafes, restaurants, shops, Sherwood Park, everyday amenities and Sunnybrook Hospital. (id:60365)
1101 - 30 Nelson Street
Toronto, Ontario
"Studio-2" @ University/Richmond St ,Entertainment Districthardwood Floor Thru-Out, Floor To Ceiling Windows For Loads Of Natural Lightstate Of The Art Amenities & Rec Facilitiesclose To Ttc And Subway. (id:60365)
1 - 49 East Liberty Street
Toronto, Ontario
Established Bubble Tea Business for Sale - turn key operation. Excellent opportunity to own a profitable and well-established bubble tea business in a prime, high-traffic location. This turn-key operation is fully equipped and ready for immediate ownership. The shop features a modern interior, loyal customer base, and steady sales throughout the year with seating area. Features include: Established brand with strong local following. High-visibility location with consistent foot traffic. Fully equipped with commercial-grade bubble tea machinery and POS system. Clean, modern décor with dine-in and takeout options. Ample parking and nearby complementary businesses. Flexible lease terms with renewal options. Training and transition support available. Ideal for: Entrepreneurs, family operators, or investors looking for a low-risk, ready-to-run business with growth potential. Reason for Sale: Owner pursuing other ventures. Whether you're launching a new business, expanding your operations, or looking for a secure investment opportunity, this versatile space is designed to accommodate long-term growth and success. You have the option to divide the unit into two separate units for other business as well. (id:60365)
115 - 88 Grandview Way
Toronto, Ontario
Welcome to this 848 sqft 2 bedroom 2 bathroom condo! Close to public transit and Yonge Street shopping. Zoned for highly rated McKee Public School and Earl Haig Secondary School. Avoid the elevator with this amazing ground floor unit! This split layout offers just the right amount of privacy- perfect for when you love your kids, but also love a little quiet. Enjoy natural sunlight, morning coffee on the balcony, and 24 hour security. (id:60365)
M3 - 539 Jarvis Street
Toronto, Ontario
Spacious 1 Bedroom + Den 935 Sqft Unit Located In The Jarvis Mansions. Fall In Love With The Open Gourmet Kitchen With Massive Skylight, White Carrera Marble Counters And Stainless Steel Appliances. Relax On The Beautiful Large Terrace With Bbq & Water Hook Up. Pot Lights And New Floors Through-Out. Double Sinks And Stone Counters In Bathroom. Parking Included Close To Bloor-Yorkville, Eaton Center And Only A Few Blocks From A Subway Stop.Unbeatable location. Live a life of luxury, Surrounded by historic charm & the energy of downtown Toronto. (id:60365)
5001 - 55 Mercer Street
Toronto, Ontario
Welcome to Luxury living at 55 Mercer St! This beautiful, sun-filled one bedroom plus den offers floor-to-ceiling windows with breathtaking views of Toronto's skyline. You'll be living amidst style and comfort. This suite features Marvelous 9-ft ceilings, sleek, modern kitchen with quartz countertops, backsplash, and built-in appliances. Live in Toronto's Entertainment District with a 100 Walk Score and 100 Transit Score, steps away from the CN Tower, Rogers Centre and top restaurants. (id:60365)
216 - 125 Western Battery Road
Toronto, Ontario
Client RemarksRare & Unique 2 Bed, 2 Bath @ Liberty Village. Freshly Painted & Professionally Cleaned. Premium & Modern Finishes Throughout. Open Concept Floorplan W/ 1000+ Sqft! Spacious Den Area W/ Stylish Light Fixture, Feature Wall & Loft Space. Kitchen W/ Backsplash, S/S App., Centre Island W/ Brand New Butcher Block. Spacious Master W/ 4Pc Ensuite, W/I & W/O. 2nd Br W/ Dbl Closet & Laminate. Terrace W/ Balcony Tiles - Perfect For Summer! Mins To Water Front, CNE, Ontario Place, Billy Bishop, Restaurants, Shops. (id:60365)
B - 696 Winona Drive
Toronto, Ontario
Newly built 1-bedroom unit, tucked into a quiet residential street yet moments from everything Toronto has to offer. Designed for easy living and connection, this boutique multiplex blends privacy, style, and community. You're just steps from the TTC and the Eglinton Crosstown LRT, making downtown reachable in under 20 minutes and everyday travel a breeze. Enjoy shared backyard space perfect for BBQs and relaxed hangouts on warm days. Parking options include private above-ground parking for $150/month or city street parking permits for approximately $20/month. All utilities and internet included at a flat rate in addition to rent. (id:60365)
812 - 1720 Eglinton Avenue E
Toronto, Ontario
LOFT GEM!! Rarely Offered 2 bedroom 2 Full washroom, **TWO parking spots and Locker LOFT Suite** with clear South City Views! Exceptionally spacious over 1100sf and filled with natural light, this impressive 2-storey loft showcases an open-concept layout highlighted by striking 18-ft floor-to-ceiling windows. The modern kitchen boasts granite countertops, a welcoming breakfast bar, and seamlessly flows into the living area adorned with NEW engineered hardwood floors.Featuring two well-appointed bedrooms, two full bathrooms, and convenient storage beneath the staircase, this residence combines modern elegance with everyday practicality. Residents enjoy a full suite of resort-style amenities, including 24-hour security, a tennis court, outdoor pool with hot tub, fully equipped fitness centre with sauna, party room with billiards, guest suites, and abundant visitor parking-all within a pet-friendly community. Perfectly situated in a prime location with TTC access steps away, close proximity to highways, reputable schools, shopping, and scenic trails. Steps to the new Eglinton Crosstown LRT and around the corner from DVP this loft truly embodies stylish urban living at its finest. ***Extra Utilities included in the Maintenance Fees*** This unit is the perfect starter up home in a great neighborhood!! Unit is Virtually staged. (id:60365)

