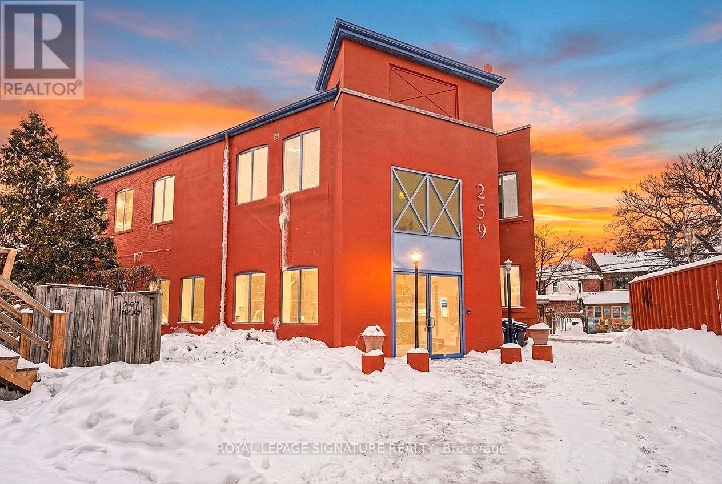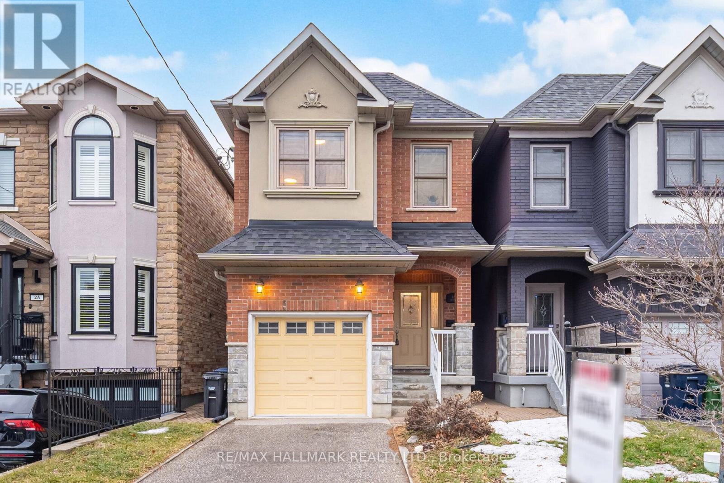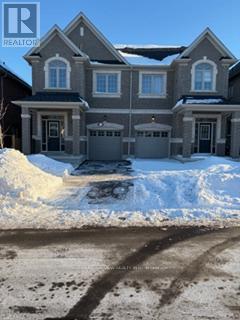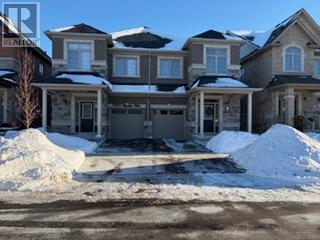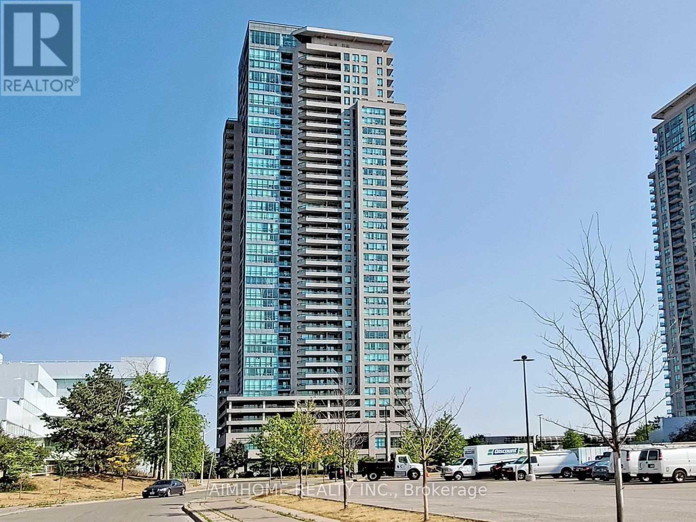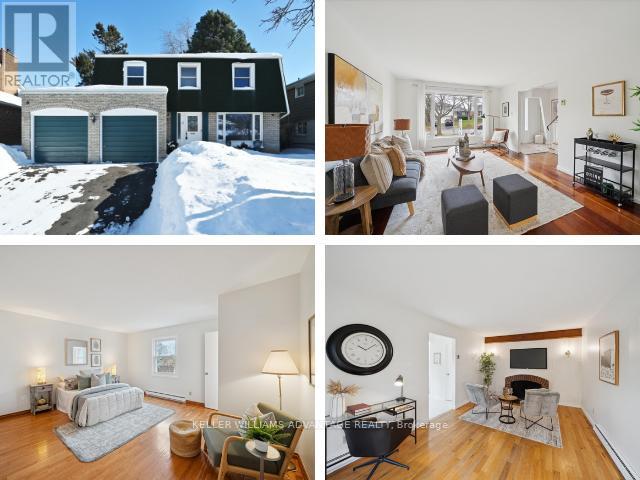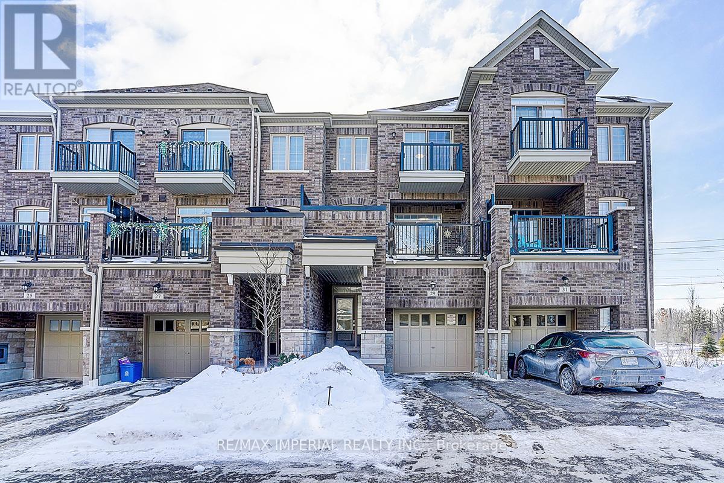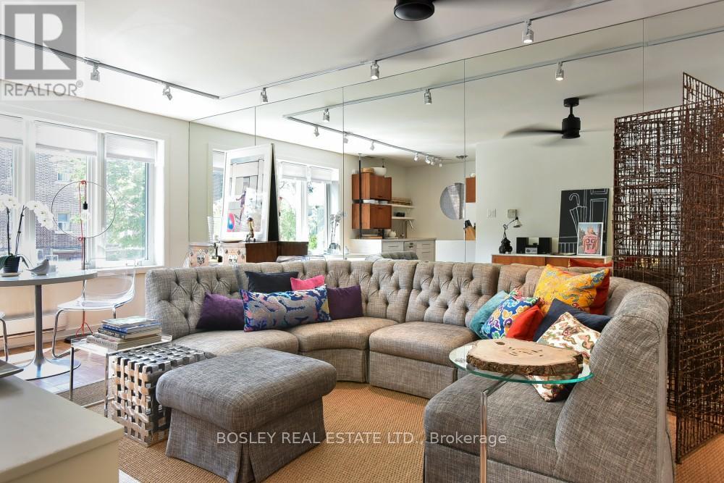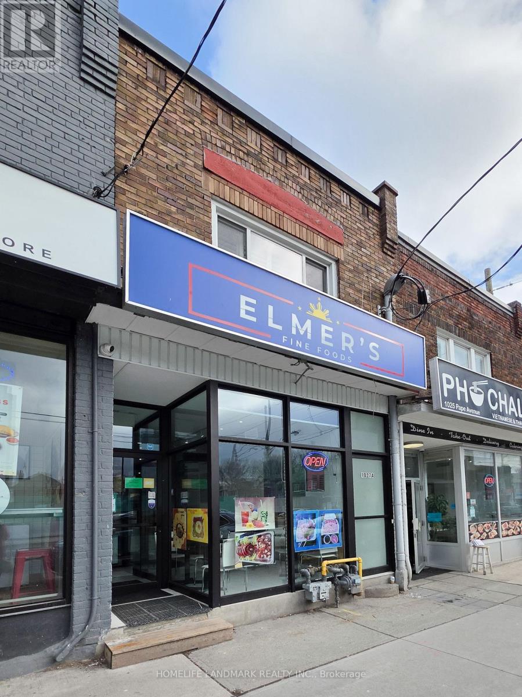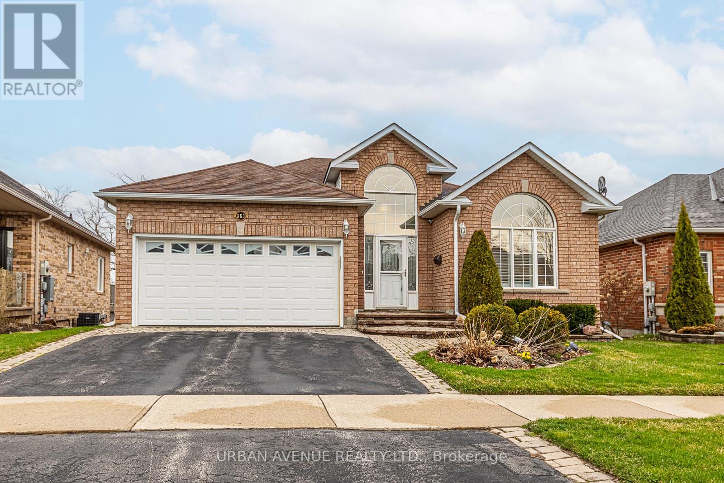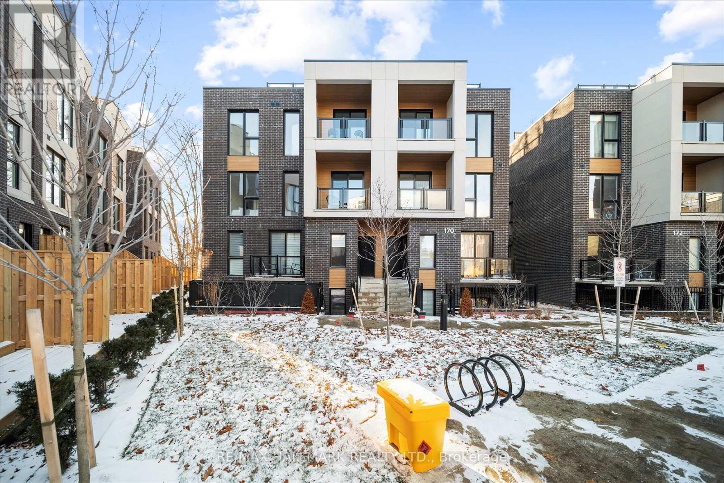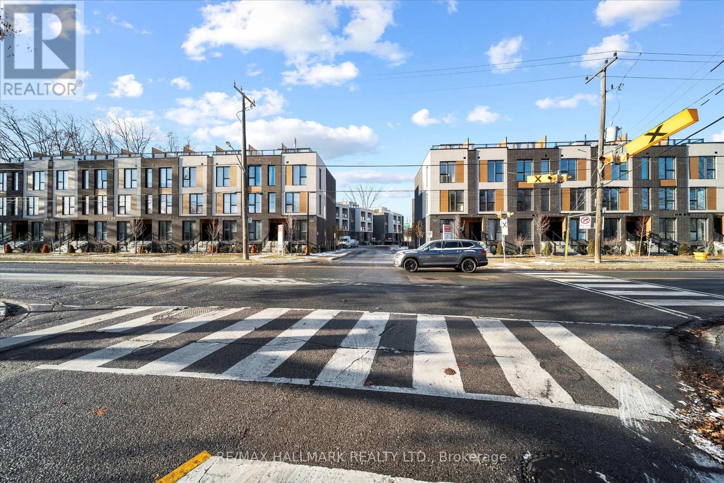Office A - 259 Danforth Avenue
Toronto, Ontario
259 Danforth Avenue is a true hidden gem in the heart of Danforth's Greektown, offering a thought fully designed and inspiring co-working environment within a character-rich building.Featuring original maplewood floors, soaring high ceilings, exposed brick throughout, and abundant natural light, the space seamlessly blends historic charm with modern functionality -creating an ideal backdrop for creative professionals, startups, and digital businesses.Available offices include Office A (approximately 200 sq. ft.) and Office B (approximately 140sq. ft.), with additional offices available based on demand and availability. Office A features its own dedicated heating and air-conditioning unit. Maple-top desks and modern electrically adjustable sit/stand chairs are included, with the option to lease unfurnished if preferred.The flexible office layout is well suited for professionals seeking a dedicated workspace,transitioning from remote work, or re-establishing an in-office culture.Tenants benefit from access to a bookable boardroom, shared kitchen, and two bathrooms,including one with a shower - ideal for busy professionals. The building also offers a fully equipped podcast room, available to tenants at a preferred discounted rate.A rare and flexible workspace offering character, convenience, and community - ideal for professionals seeking a distinctive office presence on one of Toronto's most vibrant avenues.Prime location within walking distance to Broadview subway station, providing excellent transit connectivity. (id:60365)
4a Holborne Avenue
Toronto, Ontario
Stunning custom-built detached home with built-in garage in prime East York. All newly renovated. Modern kitchen and family room open to a beautifully landscaped backyard with walkout to a deck-ideal for everyday living and entertaining. Hardwood floors throughout. Three generously sized bedrooms on the upper level, including a primary retreat with a spa-like 4-piece ensuite featuring a whirlpool tub, marble floors, and skylight. Three skylights on the second floor flood the home with natural light. Finished lower level with an additional bedroom and separate entrance, offering excellent flexibility. Main floor laundry with direct access to the garage. Exceptional location within walking distance to transit, parks, schools, library, and hospital. A true move-in-ready home-just unpack and enjoy. (id:60365)
1113 Skyridge Boulevard
Pickering, Ontario
Very nice open concept semi detached. Huge 2nd flr. laundry rm. tub and window. New public school very close by. Easy access to 401, 407, Go Stn. (id:60365)
1085 Skyridge Boulevard
Pickering, Ontario
Very nice well kept open concept brick and stone semi. Balance of Tarion warranty. Close to all amenities , Hwy 401/407 easy access. Newer public school within walking distance. Lebovic Trillium model. (id:60365)
1010 - 50 Brian Harrison Way
Toronto, Ontario
Most Convenient Location By Scarborough Town Centre** Transits At Foot Steps** Close To Shopping, Cinema, Municipal & Federal Services** Minutes To Hwy401**1+1 Best Layout 661 Sqf, Lovely Facing South With Sunny And Green View**Den With Door Can Be Used As 2nd Bedroom Or Office**Laminate Floor Thru-Out** (id:60365)
11 Castle Hill Drive
Toronto, Ontario
Make your home your Castle! Rarely does a home held by the same family since 1986 become available on this quiet, tree-lined stretch. This is a "blank canvas" opportunity in an established neighborhood where neighbors stay for decades.The main floor layout functions perfectly for a busy family, featuring a family room anchored by a classic wood-burning fireplace. Beyond the glass, walk out to a private, mature backyard retreat. Enjoy flagstone seating areas nestled under a canopy of established trees-perfect for entertaining.Generous bedroom sizes and a finished basement provide the "elbow room" older children and teens crave. Large lot size allows room to grow. A detailed report is available confirming the potential for a detached Garden Suite-perfect for multi-generational living, a high-end home office, or rental income.Located directly across from the path to Highland Heights P.S. and the park, you are perfectly positioned for easy commutes with quick access to the 401, Agincourt GO, and TTC to Kennedy Station. Don't miss the chance to build your future in one of Scarboroughs most established neighbourhoods, Tam O'Shanter L'Amoreaux Offers accepted anytime. (id:60365)
29 Kingfisher Way
Whitby, Ontario
Approx. 3.5 years new, this 1,743 sq. ft. 3+1 townhome offers flexible living and excellent work-from-home potential. The ground floor features two entrances with closets and faces Dundas Street, ideal for a small home-based business or potential lower-level leasing (buyer to verify). The second floor showcases a bright, south-facing open-concept living area with two large windows and a spacious terrace. The third floor offers three bedrooms and two bathrooms, with two south-facing bedrooms. Located in one of Whitby's most sought-after communities, close to transit, shopping, top-ranked schools, Hwy 412, Hwy 401, GO Station, restaurants, sports centre, and library. (id:60365)
Main - 10 Tennis Crescent
Toronto, Ontario
Available 2 To 18 Months, This Luxe Fully Furnished Main Floor 2 Bed Garden Suite In A 60'S Legal Duplex In Prime Riverdale Is Just 5 Streets From The Broadview Ttc Station And The Danforth Village Shops + A 2 Min Walk To Riverdale Park East W/Public Tennis Courts, Outdoor Pool & Panoramic City View + The 504 King And The 505 Dundas Streetcar Stop. Triple Aaa Location! *Well-Situated, Well-Styled & Well-Maintained, This Sundrenched Fully-Equipped Space Has Newer Contemporary Furnishings, Linens & Towels*Rent Includes Gas, Hydro, Wi-Fi, Cac+Shared Free Laundry In Lower Level*Surface Pkng+$100/Mo. (id:60365)
1027 Pape Avenue
Toronto, Ontario
***2981sqft TOTAL FLOOR SPACE: 1007sf 1st floor + 967sf 2nd floor + 1007sf basement*** Calling all investors and business owners! This mixed use commercial-residential property is a dream opportunity in the heart of Pape Village, just steps from vibrant shops, restaurants, cafés, and Danforth Ave. Call this high-demand location your own! Pape Avenue attracts customers and tenants alike with its steady foot traffic and easy access to the TTC. ***The main floor with OVER 10 FOOT HIGH CEILINGS features 1007sqft of commercial space currently occupied by a charming takeout/café business. ***The finished basement contains 3 bathrooms, staff lounge area, and walk-in-freezer. ***The FULLY RENOVATED 2nd floor APARTMENT features 2 bedrooms, 1 bathroom, an ensuite laundry, separate entrance, balcony, a luxurious MODERN KITCHEN with STONE COUNTERS and STAINLESS STEEL APPLIANCES, California shutters, as well as hardwood and porcelain tile flooring. ***Gas and hydro for the main and 2nd floors are SEPERATELY METERED. ***Location is approx. 13min walk to Pape TTC Station and 25min by TTC to the UofT. ***Developing Ontario Line transit route across the street. MOTIVATED SELLER! (id:60365)
363 Waterbury Crescent
Scugog, Ontario
PICTURE YOURSELF LIVING IN THIS SPECIAL QUIET ADULT COMMUNITY. This stunning sunlit Grand Hampton Model walkout bungalow boasts approximately 1760 sq ft, plus newly finished basement flooring. Grand living & dining room with large windows, New California shutters ideal for entertaining. Many upgrades throughout, with new Hardwood flooring on the main. This residence & community allows you to downsize in convenience with treed walkout to greenspace. The main floor boasts a luxurious primary bedroom with a walk-in closet and a sumptuous 3-piece ensuite. The bright and airy combination Kitchen/Family room features a cozy gas fireplace with sliding doors to your large deck. Finished basement gives you additional living with 2 extra bedrooms, a large Recroom with bar, gas fireplace and walkout to backyard and greenspace. (id:60365)
3 - 170 Clonmore Avenue
Toronto, Ontario
Introducing a sleek and modern 4 bed & 3 bath suite at the highly anticipated Clonmore Urban Towns, complete with parking and a spacious, open-concept layout. Offering 1238 square feet of interior living space plus 2 spacious balconies & 263 sqft rooftop terrace - designed for indoor-outdoor living-perfect for quiet mornings, evening downtime, or hosting year-round. Inside, you'll find clean contemporary finishes, nine-foot ceilings, high-performance wide-plank flooring, and a stylish kitchen equipped with a never-used stainless steel appliance package, quartz counters, and a functional breakfast bar. Set in Toronto's Upper Beaches/Cliffside and Birchcliffe community, this location adds a whole new layer of possibility to your lifestyle. Transit is a breeze with quick access to major TTC bus routes, nearby GO stations, and convenient connections to the Warden subway. You're minutes from beaches, parks, boutique cafes, and local shops that give the area its relaxed yet vibrant energy. Whether you're starting your day with a lakeside walk, commuting seamlessly across the city, or exploring neighbourhood restaurants and markets, living here offers a balance of calm coastal living and urban convenience that's hard to beat. (id:60365)
14 - 176 Clonmore Avenue
Toronto, Ontario
Introducing a sleek and modern 3 bed + 2 bath two storey town at the highly anticipated Clonmore Urban Towns, complete with parking and a spacious, open-concept layout. Boasting 1326 square feet of modern interior living space and a generous 323-square-foot rooftop terrace, it's designed for indoor-outdoor living-perfect for quiet mornings, evening downtime, or hosting friends and family. Inside, you'll find clean contemporary finishes, nine-foot ceilings, high-performance wide-plank flooring, and a stylish kitchen equipped with a never-used stainless steel appliance package, quartz counters, and a functional breakfast bar. Set in Toronto's Upper Beaches/Cliffside and Birchcliffe community, this location adds a whole new layer of possibility to your lifestyle. Transit is a breeze with quick access to major TTC bus routes, nearby GO stations, and convenient connections to the Warden subway. You're minutes from beaches, parks, boutique cafés, and local shops that give the area its relaxed yet vibrant energy. Whether you're starting your day with a lakeside walk, commuting seamlessly across the city, or exploring neighbourhood restaurants and markets, living here offers a balance of calm coastal living and urban convenience that's hard to beat. (id:60365)

