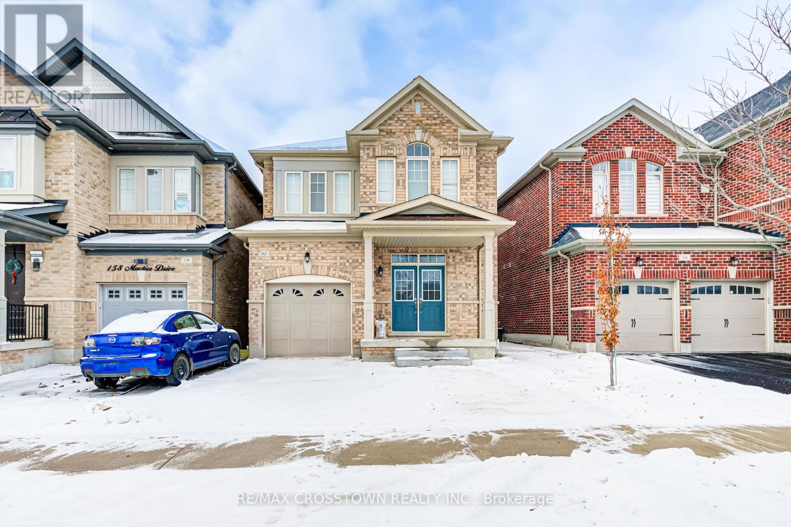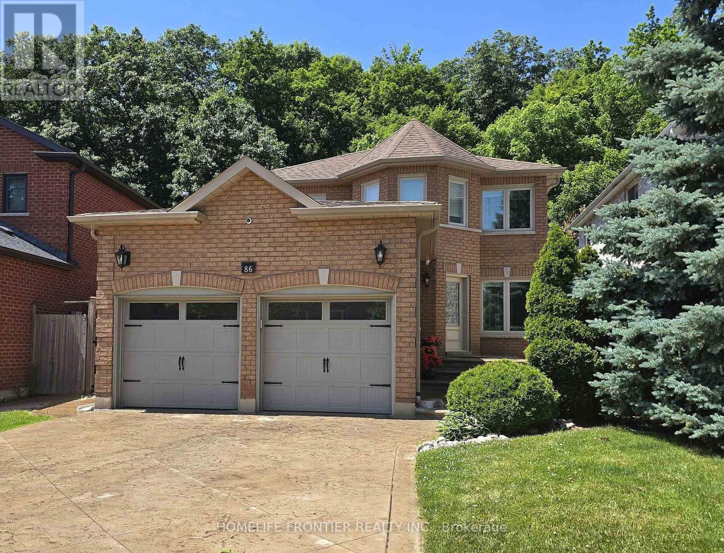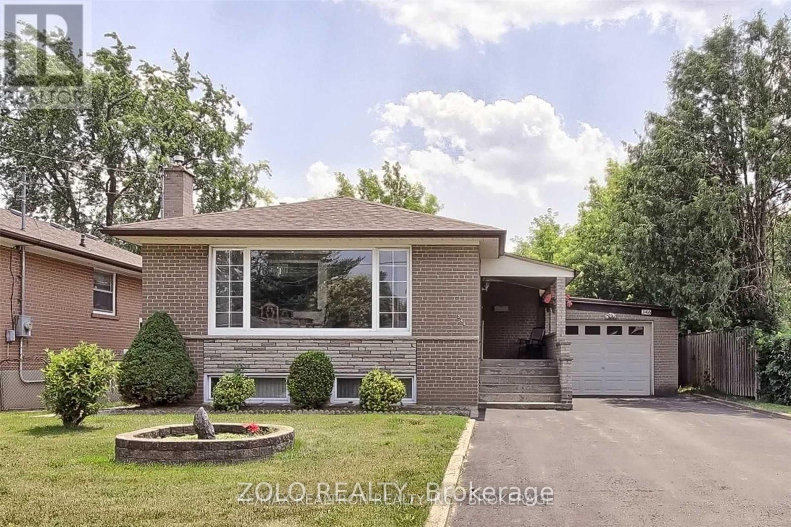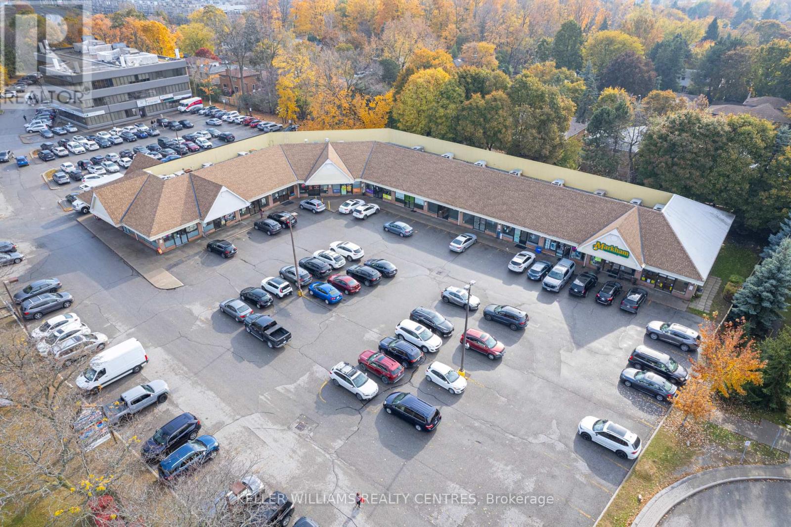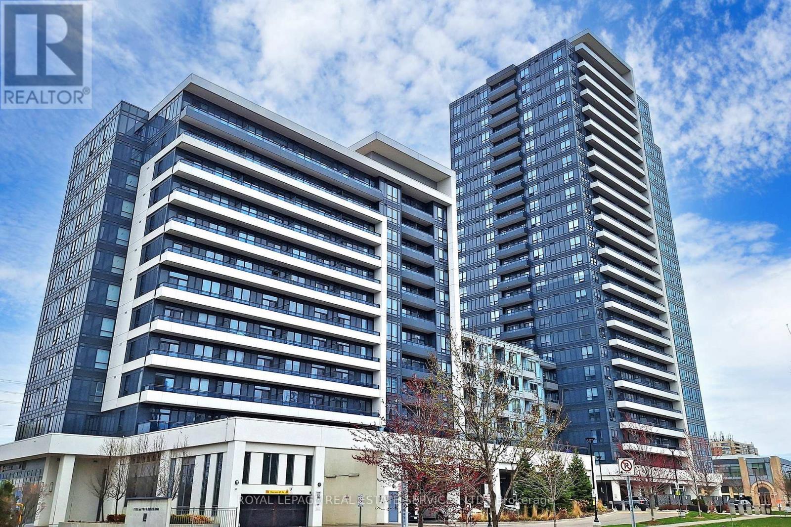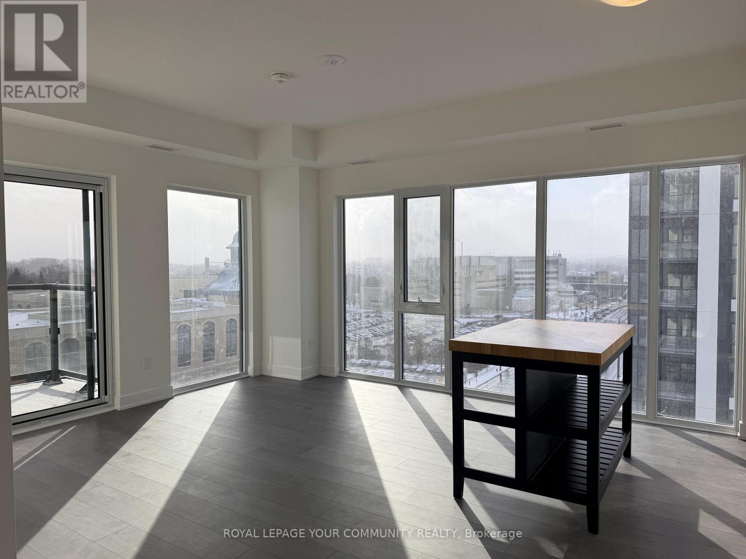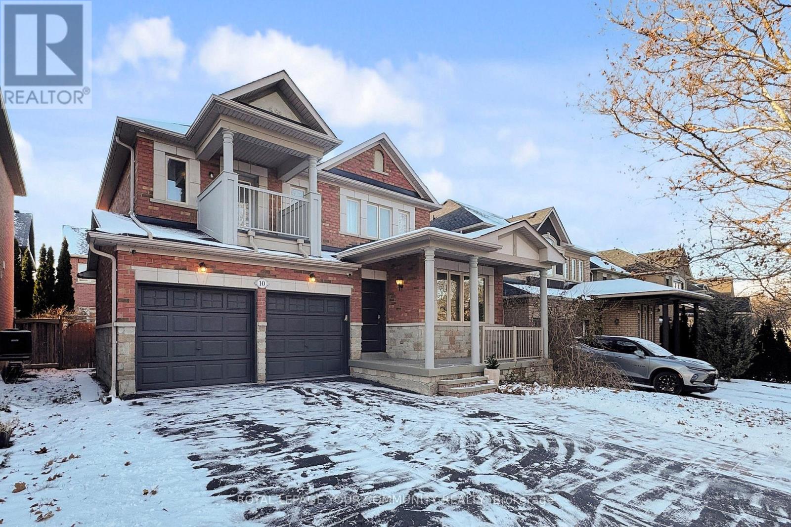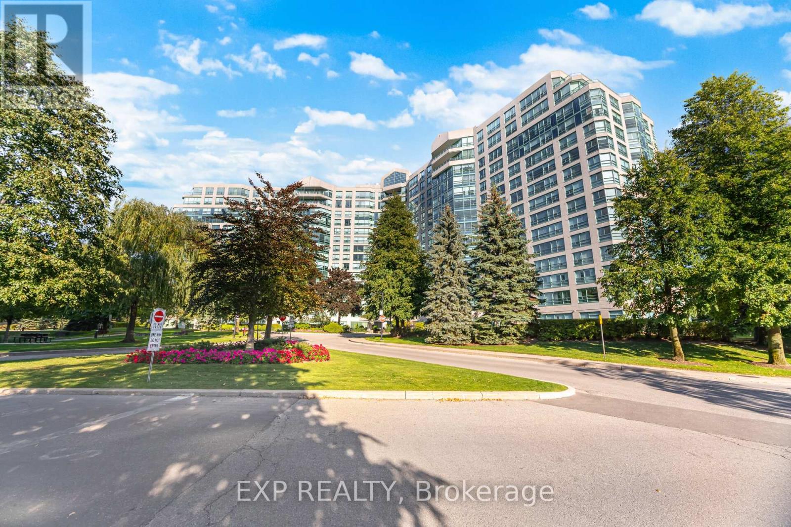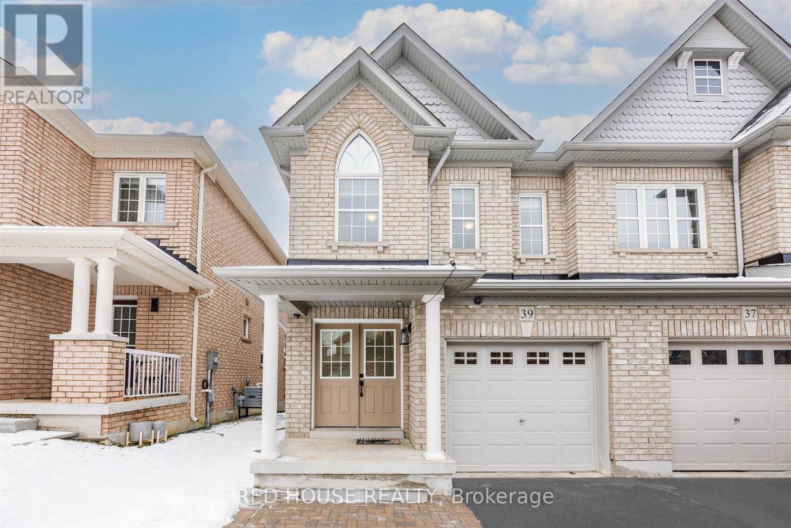Basement - 162 Mactier Drive
Vaughan, Ontario
Prime Kleinburg Location! This newly finished custom basement apartment offers the perfect blend of style, comfort, and functionality. Enter through your private side-door entrance with a concrete walkway leading to a bright, airy, open-concept living space appointed with top quality modern finishes. The interior features porcelain tiles, pot lights, modern black hardware, and roller shades throughout. The seamless open layout connects the living, dining, and kitchen areas, creating a spacious and inviting atmosphere. The stunning chef's kitchen includes stainless steel appliances, matching quartz countertops and back splash, a centre island with breakfast bar, and a dedicated waterline for an espresso bar-perfect for coffee lovers! Enjoy heated floors throughout, complete with four individual controls for personalized comfort.The spa-like bathroom features a frame less glass shower, while the generous primary bedroom offers a double closet for ample storage. Additional highlights include a separate laundry room with sink, private cold cellar, storage rooms, and soundproof ceiling insulation for added privacy. Step outside to the shared backyard, a lovely outdoor area with BBQ use, and enjoy 1 driveway parking space included.Conveniently located steps to schools, parks, and transit. This beautifully designed suite delivers luxury living in the heart of Kleinburg. A must-see! Partially furnished and included: 1 Queen bed with mattress, 1 Twin bed with mattress, dresser, nightstand, TV console, kitchen table, bar stools & patio chairs. (id:60365)
86 Larratt Lane
Richmond Hill, Ontario
Gorgeous family home backing onto Twickenham Park, offering lush greenery and a forest beauty! Nestled in the highly sought-after St. Theresa school district. This Meticulously maintained, 2524 sqft, 2-car garage home with separate entrance to the basement offers some of the area's best schools, parks, and amenities! Grand two-story foyer with a cathedral ceiling, a large custom gourmet kitchen, featuring a new dual-fuel stove (gas cook top with electric oven), a new counter-depth French door fridge, and a whisper-quiet dishwasher. Hardwood floor throughout, abundance of pot lights, and smooth ceilings on the second floor. A spacious main-floor laundry room adds to the convenience. The convenient and practical layout includes a separate entrance to the basement via the garage, offering excellent potential. Outside, the professional landscaping blends in with stamped concrete driveway, backyard patio and walkways, and the gorgeous forested park right from your backyard. Enjoy peace of mind with new rain gutters and eaves trough (2023), triple-pane energy-efficient windows and doors, high-quality, owned mechanicals: tankless water heater, a Carrier modulating high-efficiency furnace, Carrier 2-stage central AC, and a Carrier Heat Recovery Ventilator (HRV)! Make sure to check out the full list of upgrades! (id:60365)
Basement - 346 Wenlock Avenue
Richmond Hill, Ontario
Cozy 2 Bedrooms Basement In A Quiet Community In The Heart Of Richmond Hill ,One Parking Spot On The Private Driveway, ,Long Driveway, Top-Rated Bayview Secondary School, Step To Elementary School, GO Station, Costco, T&T Supermarket, Walmart, Dollarama, Food Basic And Etc. First And Last Month's Rent. No Pet and No Smoker. Main Floor Is Already Leased Separately. (id:60365)
9 - 6605 Highway 7 Road
Markham, Ontario
1240 sq ft of retail space that cannot be beat, with excellent signage and exposure along busy Highway 7, your business will be well on display. In close proximity to Hwy 407, Markham Stouffville Hospital, and an array of thriving commercial plazas. With ample free surface parking, accessibility is never in question. (id:60365)
126 Alvin Pegg Drive
East Gwillimbury, Ontario
Welcome to this stunning freehold townhouse, perfectly situated in a beautiful and quiet neighborhood of Queensville. This charming home features 2 spacious bedrooms and 2.5 modern washrooms, offering both comfort and convenience. The open-concept living area is bright and inviting, ideal for relaxing or entertaining Including Oak Hardwood Floor, Electric Fireplace, Stainless Steel Appliances, And More. Minutes To Park, Highway 404, Go Station, Shops, Restaurants, Hockey Arenas+Most Desired French School, Banks, Natural Trails, Oriole Park and Costco. (id:60365)
528 - 7900 Bathurst Street
Vaughan, Ontario
Discover this bright, modern 1-bedroom condo in one of Thornhills most desirable communities-complete with rare, highly sought-after underground parking spot equipped with a personal EV charging station plus a storage locker. Perfect for professionals or anyone seeking a modern condo with premium extras that add exceptional convenience and value that are nearly impossible to find in a 1-bedroom suite. The thoughtfully designed suite features an open-concept layout that blends style, comfort, and functionality, creating an inviting space perfect for everyday living and beautiful sunrises from the oversized balcony. Located just steps from Promenade Mall, Walmart, restaurants, cafés, and essential amenities, this condo offers the ideal balance of comfort and accessibility. Commuting is a breeze with quick access to Hwy 407, Hwy 7, and public transit. Building Amenities Include Golf Simulator, Exercise Room, Sauna, Visitors' Parking And Guest Suites. (id:60365)
B908 - 715 Davis Drive
Newmarket, Ontario
Welcome to this stunning southwest-facing corner unit at Kingsley Square Condos by Briarwood Developments. Brand new and never lived in, this suite features floor-to-ceiling windows with panoramic views, carpet-free living with laminate flooring throughout, a modern open-concept layout, a sleek kitchen with an island for added workspace, extra bathroom storage shelving, and 9-foot smooth ceilings that elevate the sense of space. Enjoy the convenience of in-suite laundry, a private balcony, one underground parking space, and a storage locker - everything you need for comfortable everyday living. Residents have access to premium building amenities including a 24-hour concierge, fitness centre, party and meeting rooms, a rooftop terrace with BBQs, a pet wash, and visitor parking. Ideally located in the heart of Newmarket, this unit is just minutes from Costco, Upper Canada Mall, Main Street, GO Transit, Viva Bus, Hwy 404, Southlake Regional Health Centre, parks, restaurants, and grocery stores - making commuting and daily errands effortless. Perfect for professionals or couples seeking a brand new, stylish, and modern lifestyle in one of Newmarket's newest condo communities. (id:60365)
10 Auburndale Drive
Vaughan, Ontario
Welcome to This Beautifully Upgraded 4-Bedroom Detached Home in one of Vaughan''s Most Desirable Neighbourhoods - the prestigious Thornhill Woods Community. Offering an Exceptional Combination of Comfort, Functionality, This Home is Perfect for Families and Investors alike.The main Floor features 9 ft Ceilings, a Bright Open-Concept Layout, and Hardwood Flooring throughout. The Spacious Living and Dining areas flow seamlessly into a Custom Kitchen equipped with Built-in Appliances, Sleek cabinetry, and an Efficient Design Ideal for both daily living and entertaining. Large windows and Elegant lighting bring warmth and brightness to the entire space. Upstairs, you'll find four Generous Bedrooms, including a beautifully sized primary suite. A Skylight enhances the natural light on the upper level, creating an airy, elevated feel. One of the standout features of this property is the Separate Side Entrance leading to a fully Finished Basement Apartment - perfect for an in-law suite OR an income-generating unit, offering flexibility and added value. The lower level also includes a Large cold room, Storage space, and a Functional layout. Additional Highlights Include: Entry from the garage into the home; Exterior pot lights enhancing curb appeal; Extended driveway with no sidewalk for multiple parking spaces; Great-sized lot; Rough-in for central vacuum; Ideally located with easy access to Hwy 7, Hwy 407, shopping plazas, parks, and green spaces, this home also falls within the boundaries of top-rated schools such as Thornhill Woods Public School and Stephen Lewis Secondary. A rare opportunity to own a spacious, upgraded home with the added benefit of an in-law or income-generating suite - all in one of Vaughan's most sought-after communities. Don't miss it! (id:60365)
171 Maurier Boulevard
Vaughan, Ontario
Discover exceptional luxury in this breathtaking Medallion-built home, perfectly positioned on a spectacular forested ravine offering rare year-round natural beauty and total privacy. Nearly 3,000 sq. ft. of refined living space plus basement of 800 sq. ft., features brand-new premium hardwood floors with 30 years warranty throughout first floor. The 12' and 9' ceilings creates a spacious and bright atmosphere. The home features a gorgeous kitchen with a large island, granite countertop and top quality stainless steel appliances, flowing smoothly into a stylish main living area with a custom three sided fireplace. The fully redesigned primary bathroom is a true showpiece featuring modern design that elevates everyday living with 8ft double doors. Boasting 6 luxurious bathrooms, 4 convenient laundry areas ( two basement, 1 main floor, 1 second floor), and a fully fenced lot, this home also features a walk-out basement with two separate apartments, each equipped with its own kitchen and laundry-ideal for extended family or exceptional rental income. A rare offering where nature, luxury, and modern upgrades come together in perfect harmony. (id:60365)
613 - 7825 Bayview Avenue
Markham, Ontario
Welcome to 7825 Bayview Ave - The Landmark of Thornhill. This unit features 2 bedrooms, a den, a solarium and 2 full bathrooms. Large windows let in plenty of natural light. Spacious living and dining areas. Step into a completely renovated eat-in kitchen featuring modern stainless steel appliances, tile floor and backsplash. Primary bedroom boasts a walk-in closet, and a 4 pc ensuite with tub and separate shower. Versatile Den: This unique space can easily be adapted to meet your needs whether as a cozy third bedroom, a quiet library, or a productive home office. Take advantage of the exclusive amenities such as 24 hr security, sauna, salt water pool, gym, games room, party room, bike storage, tennis courts and more. Fantastic location close to Thornhill Community Centre, parks, shopping, and Highway 407. Two side-by-side parking spaces and a locker. (id:60365)
39 Harvest Hills Boulevard
East Gwillimbury, Ontario
This bright and spacious property offers a functional layout with an open-concept main floor, perfect for everyday living and entertaining. The sun-filled living and dining areas feature large windows and seamless flow, while its charming kitchen includes ample cabinetry and stainless steel appliances. Upstairs, you'll find three generous bedrooms, including a serene primary suite with his and her walk-in closets and a well-appointed ensuite bath. The additional bedrooms are ideal for children, guests, or a home office. A large, unfinished basement offers endless potential for customization; create a recreation room, gym, or additional living space. Located in a quiet, family-friendly neighbourhood just minutes from parks, schools, shopping, and Highways 404 & 401, this home combines comfort, convenience, and community living. The perfect opportunity for first-time buyers, young families, or investors looking for a turnkey property in a high-growth area. Welcome home! (id:60365)
41 Markville Road
Markham, Ontario
Super House Across Fr.Park, Interlock Driveway For 2Cars. Updated Kitchen, Washroom, New Paint, New Hardwood Floor on Upper Floor. A/C, Furnace, Extra Insulation,Windows, Stove, Dishwasher, New Garage Door & Deck. Finished Rec.Rm, 1 Bedroom & 3Pc Washroom In Basement, Hdwd Flrs On Main Flr, New Wood Floor In Bdrms. Tenant Pays For Utilities, Hot Water Tank Rental, Insur., Mainten., Lawn & Landscaping, Shovel Snow. (id:60365)

