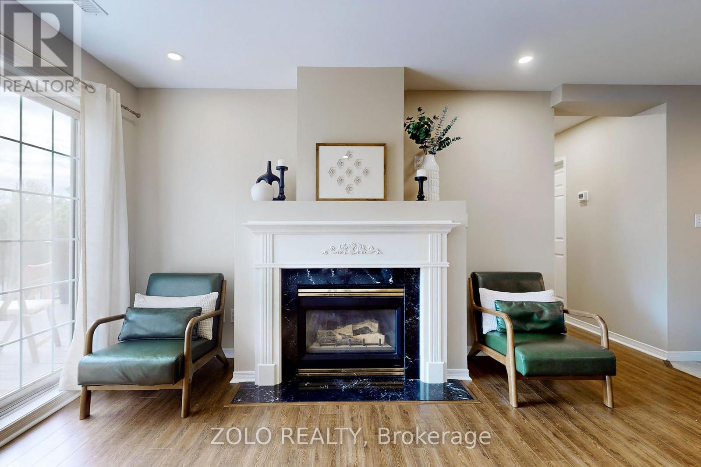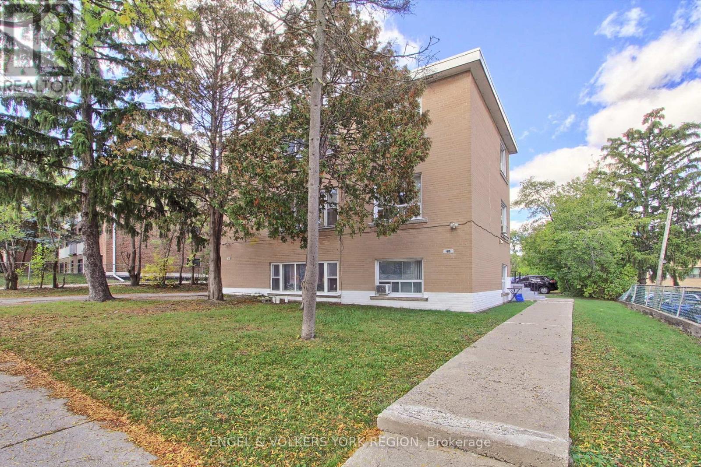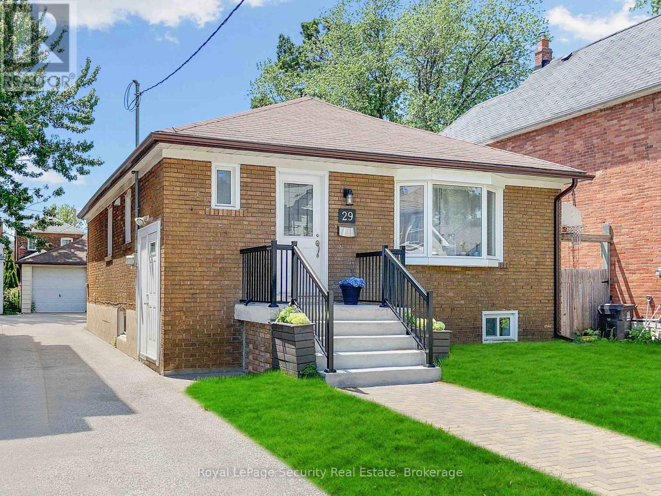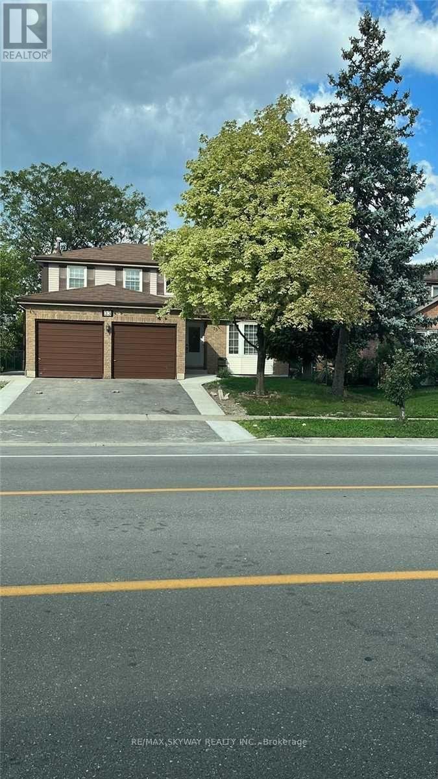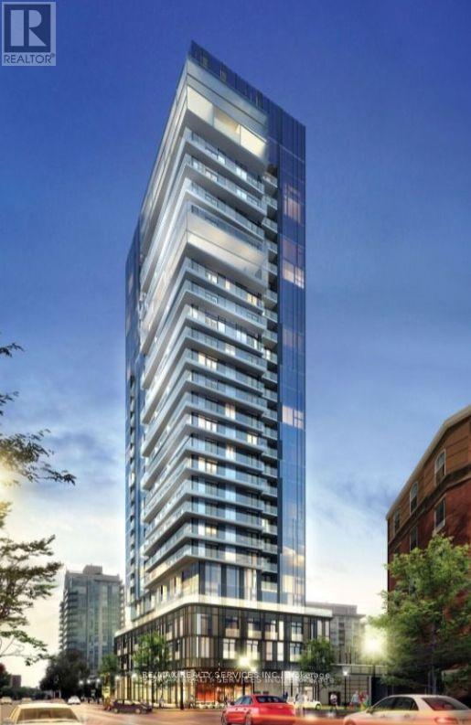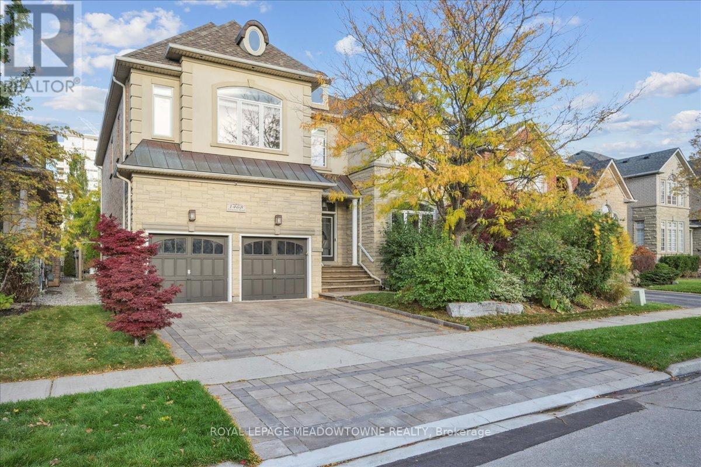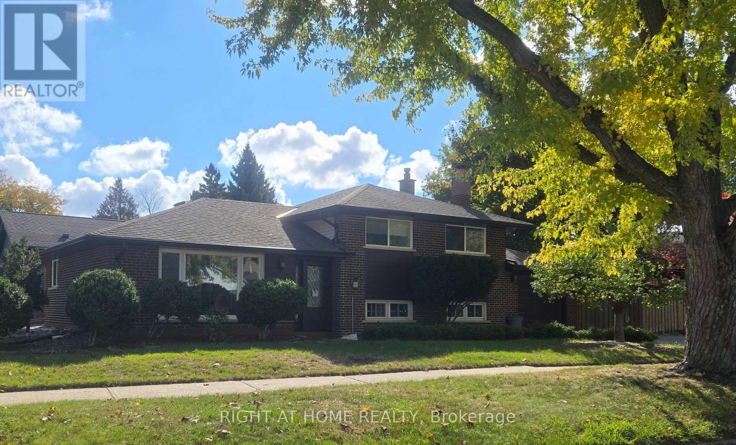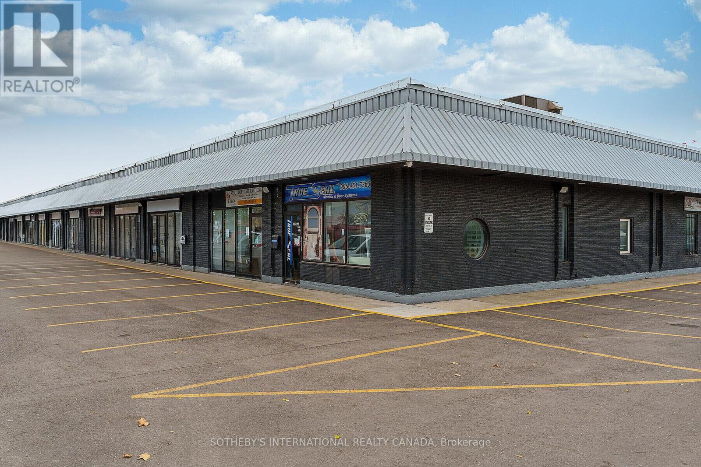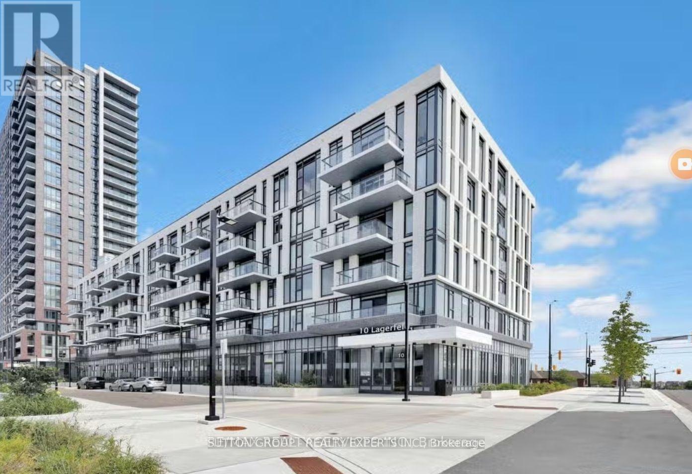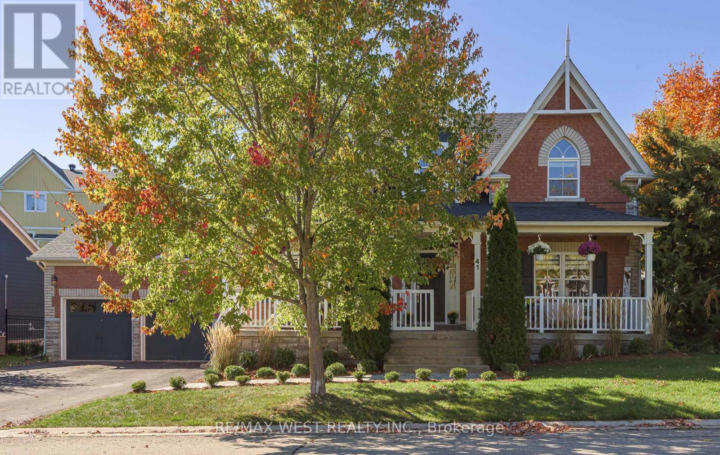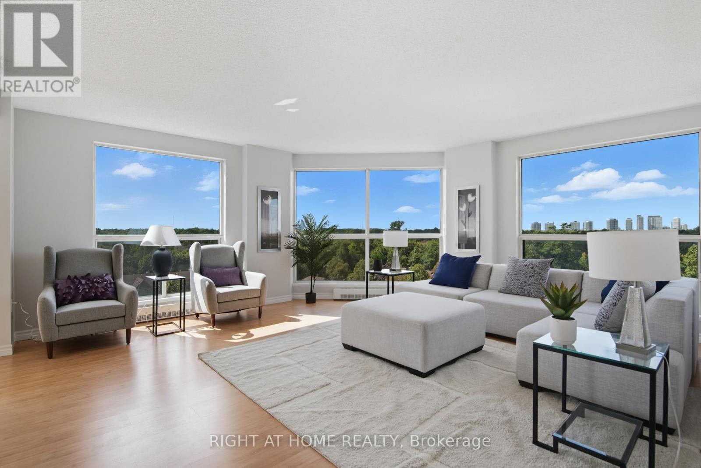2 - 2333 Walker's Line
Burlington, Ontario
Bright Corner-Unit with Ravine Views in Prime Burlington Location! Airy, and full of charm - this spacious corner-unit stacked townhouse overlooks a serene ravine in a quiet, family-friendly neighbourhood. Perfectly positioned near Walkers Line & Dundas, this home receives beautiful morning sunlight, with a cozy open terrace where you can sip your coffee and soak it all in.The open-concept living space features a fireplace for added warmth and ambiance, creating a welcoming atmosphere for relaxing or entertaining. The primary bedroom includes its own 4-piece ensuite, while the second full bathroom adds convenience for guests or family. The versatile layout includes a den, ideal for a home office, nursery, or reading nook.This lovingly cared-for home offers thoughtful upgrades: New front door (2024), Quartz kitchen countertop (2023), IKEA PAX wall-mounted wardrobe (2023), Window blinds in both bedrooms (2022), Popcorn ceiling removed (2021), Pot lights & upgraded lighting in kitchen/dining (2021), New Washer-Dryer (2025), Dishwasher (2025) and Updated kitchen cabinet colour & handles (2021). Deeded owned parking ($62.17), with additional parking available. Low condo fees include well-maintained common elements, enhancing the appeal and value of this property.A fantastic opportunity for first-time buyers, young professionals, down-sizers, or investors. All pictures on the listing are from before the tenants moved in September 2024. (id:60365)
45 Leduc Drive
Toronto, Ontario
A rare opportunity for investors-45 Leduc Drive is a well-maintained 9-unit building in one of North Etobicoke's most reliable rental pockets. With a strong and respectful tenant profile, consistent cash flow, and seamless day-to-day management, this property checks all the boxes for those looking for stability and long-term income. Its prime location-minutes to major highways, transit, Pearson Airport, Humber College, and everyday amenities-continues to attract quality tenants year after year. With healthy performance today and clear upside through gradual turnover and modernization, this asset delivers both security and future growth potential. In a tightly held multifamily market, opportunities like this are few and far between. Ideal for investors seeking a turnkey building with strong fundamentals and long-term appreciation prospects. (id:60365)
10 - 289 Rutherford Road S
Brampton, Ontario
Located in a prime area with excellent visibility and high traffic, this 1,500+ square foot commercial unit at 289 Rutherford Rd S, Unit 10 is now available for purchase. Offering easy access to major highways and surrounding amenities, this versatile space is perfect for retail, office, or service-based businesses. With ample parking and a strong, established customer base in the area, this property presents an excellent investment opportunity. Don't miss your chance to own this exceptional commercial space-contact (id:60365)
Lower - 29 Morland Road
Toronto, Ontario
Welcome to 29 Morland Rd - Lower Level!Situated in the heart of Central Toronto on a quiet, tree-lined street, this bright and beautifully maintained unit offers comfort and convenience with shops, amenities, and transit all within walking distance.Featuring an open-concept layout, a spacious private bedroom with generous closet space, a private entrance, and in-suite laundry. Enjoy modern upgrades throughout, including pot lights, central air, additional storage, and parking.Rent Includes: Electricity, Water, and Gas.Tenants Are Responsible For: Internet, Cable, and Telephone. (id:60365)
33 Mackay Street
Brampton, Ontario
Upper/Main Level - Beautifully & Freshly Renovated 4 Bedroom & 3 Bath House In The Peaceful & Highly Desirable Neighborhood, Hardwood Floor Throughout The House, Open Concept Separate Living, Dining & Family Rm, Large Bay Window, Updated Kitchen Cabinets W Granite Counters, Back Splash, Oak Stairs With Glass Railing, Master Br With Double Closet,5Pc Ensuite, Good Size 2nd/3rd & 4th Br W Common Bath. Pot Lights All Over, Upgraded Light Fixtures, All Newly Renovated Baths, Private Backyard. (id:60365)
1604 - 370 Martha Street
Burlington, Ontario
Welcome to Nautique Lakefront Residences located in the heart of Downtown Burlington with Panoramic Lake Views and first class Amenities. This Beautiful & Modern Condo has 1 Car parking and 1 Locker. Enjoy breathtaking waterfront views from this stylish 16th floor unit. Beautiful Centre Island, Ensuite Laundry, All Kitchen Appliances. Walk to the water, restaurants, cafes, Park. Many State of the Art Amenities, AN OPPORTUNITY YOU DO'NT WANT TO MISS. Outdoor Dining Area with Fire pit Lounge, Swimming Pool, Yoga Studio, Fitness Gym, Party Room and 24 hour security. Amenities on 6th and 18th Floor. 24 Hours Conceirge. (id:60365)
1468 Ferncrest Road
Oakville, Ontario
Nestled in Oakville's prestigious Joshua Creek sits this Fernbrook built 4 bed 4+1 bath beauty with over 5000 square feet of finished living space. Rare upgrades including 9 foot main level ceilings, 9 foot basement and upper level makes this home stand out from the crowd. Over $150K spent on landscaping and a large ionizer pool in the backyard give this home privacy, and beautiful views from every window. First time offered on market & true pride of ownership in every corner of this home is evident as this home has been loved and enjoyed by only 1 family since built in 2007. Oversized kitchen with large island, lots of cabinet space & butler pantry make this a dream chef's kitchen for entertaining family and friends. Large primary bedroom with fireplace and private sitting area, 2 large closets, and 5 piece ensuite with double vanity feels like a private oasis. Bedrooms 2 & 3 share a beautiful bathroom, while bedroom 4 has it's own ensuite and is perfect for a spare room. The basement is an entertainment masterpiece with large recreation room, pool table, wet bar, full bath with steam shower & Home Theatre Room with 110" screen and 7.2 surround sound. Whether looking for an executive home that is move in ready, or wanting to be in Oakville's best school district, this home has it all. (id:60365)
27 Shipley Road
Toronto, Ontario
Perfectly nestled in the family friendly community this side split house is situated on a large beautifully landscaped corner lot which has been meticulously maintained. Newly fully renovated from top to bottom, including hardwood flooring, all new windows/doors, brand new eavestrough, new bathrooms, outside water proof project, too much to mention. Furnace, tankless water heater and electrical panel replaced within 5 years. The upper-level features both space and privacy between bedrooms & is ideal for comfortable family living. And the lower level has abundant recreation space. The wonderfully landscaped corner lot allows outdoor space for children to play in both the side yard & backyard which is fully fenced with mature trees and interlock stone patio. (id:60365)
10 - 289 Rutherford Road S
Brampton, Ontario
Exceptional office space available for lease at 289 Rutherford Road South, Unit 10, Brampton - a prime professional address offering outstanding visibility and convenience near Steeles Avenue, Kennedy Road, and Highway 410. This unit presents an excellent opportunity to create a custom-designed workspace tailored to your business needs, ideal for law, finance, accounting, or consulting offices. Ample plaza parking ensures easy access for clients and staff, while the strategic location enhances your company's image and accessibility. A rare opportunity to secure a high-exposure office space in a sought-after commercial area. HST and utilities are not included (id:60365)
203 - 10 Lagerfeld Drive
Brampton, Ontario
Welcome to MPV 2, High demand Location. This brand 2-bedroom, 2-bathroom unit offering a perfect blend of style, comfort, and functionality. Located at 10 Lagerfeld Drive, within walking distance to Mount Pleasant GO Station, ensuring easy commutes. Close to all amenities grocery stores, top-rated schools, parks, and shopping centers. Tenants are responsible to pay 100% for water, gas and hydro. (id:60365)
41 North Riverdale Drive
Caledon, Ontario
Stunning All Brick Home in the Quaint Village of Inglewood, 15 min to Brampton, 20 min to Orangeville. This 4 Bdrm, 5 Bath home features over 150k in 2024 with brand new prof fin basement with engineered light hardwood flooring, a gorgeous wet bar with quartz countertop, open concept to a cozy 2nd family rm with custom stone gas fp & 2pc bath, 4th huge bdrm with 3pc ensuite, custom closets, and pot lights! Oak staircase leads you to an upper loft with 2 bedrooms, the primary features a large 4 pc ensuite with soaker tub & sep shower. New SS fridge, dishwasher & washer/dryer upstairs, vaulted ceilings, main floor bdrm/office also, formal living or dining rm @ front with french doors overlooking the white covered front porch! Convenient side entrance also & inside access to dbl garage, CAC, Central Vacuum, all new light fixtures, W/O to covered deck & English garden, not a lot of maintenance! No sidewalks, in-law potential & more! 2678 sq ft plus prof finished bsmt! 10+! (id:60365)
909 - 2155 Burnhamthorpe Road W
Mississauga, Ontario
Downsizers, Professionals, Dont Let This One Get Away! There's an Added Bonus To This Unit, its a Massive 'OWNED' STORAGE Room Which is Approximately 12L X 12W X 20HT! This 1210 sq/ft, 2 Bedroom, Master Bedroom Offers an Ensuite and Large Walk-In Closet, 2 Bathrooms, (Ensuite with new Double Sink, and a Jacuzzi Tub) with Floor To Ceiling Windows, Sun Filled Unit! Boasting a W/NW Unobstructed Panaramic View, Offering a Very Private Corner Office/Bedroom. The Entire Unit has Recently been Painted with The Addition of a New Kitchen & Electric Light Fixtures. Located in a Gated 24/7 Secure Community. Offering a Fantastic Recreation Center with Underground Access with A Pool, Exercise Room, 2 Squash Courts/Basketball Courts, Billiards Room, Party Room, Sauna, Bicycle Room, Board Room, Library etc. and Manicured Grounds Offering Outdoor BBQ with Seating Area and a Children's Playground. Pet Friendly. Backs onto Trail Systems, Connects to Glen Erin and Sawmill Valley. Across the Street from South Common Mall, which Includes Walmart, Shoppers, Five Guys etc. A Short Bus Ride to UofT (Mississauga Campus). Plus, 2 OWNED PARKINGS SPACES, the First Literally Feet Away from the Main Entrance & Elevator Entrance. Complimentary Car Wash Bay. Plus, 1 OWNED STORAGE LOCKER, Maintenance Fees Include, Building Insurance, Common Elements, Central Air Conditioning, Heat, Hydro, Water Plus Hi-Speed Internet and Cable TV! Located Closely to Hwy 403, Credit Valley Hospital and Schools. The Unit is Vacant! Making Showings, Very Easy! Please Note; Property is Subject to Probate. (id:60365)

