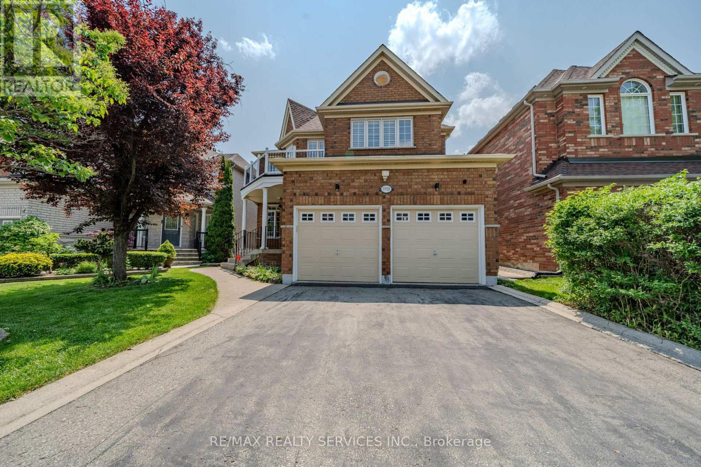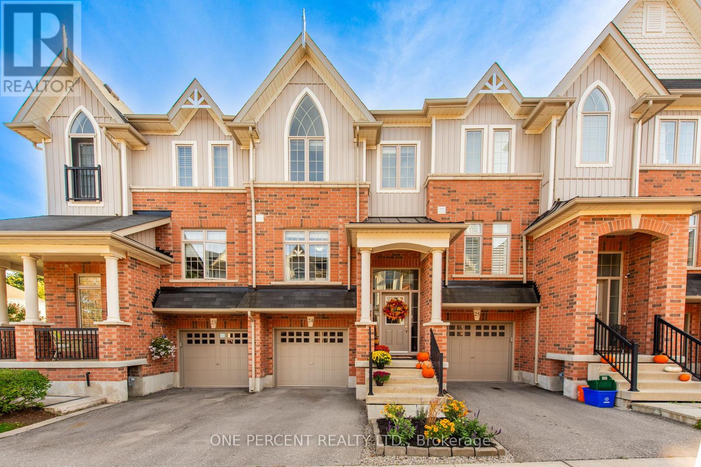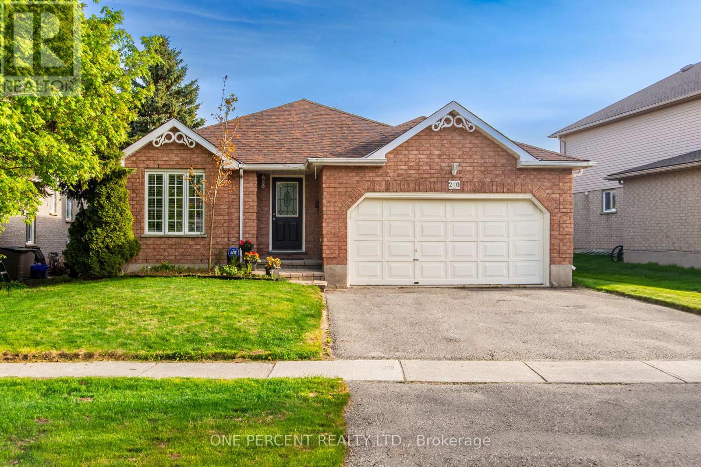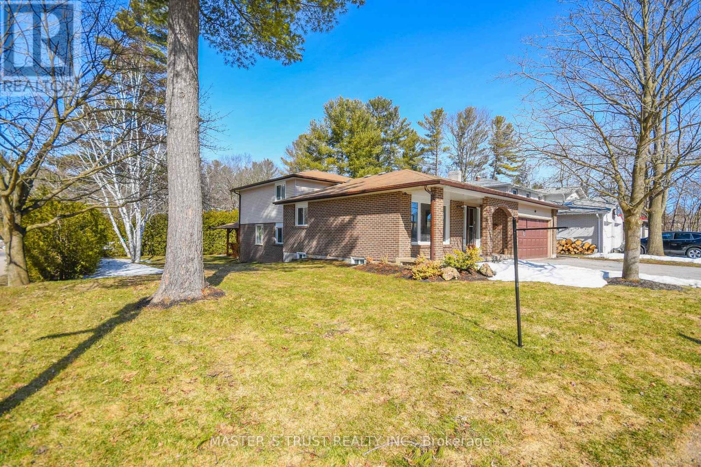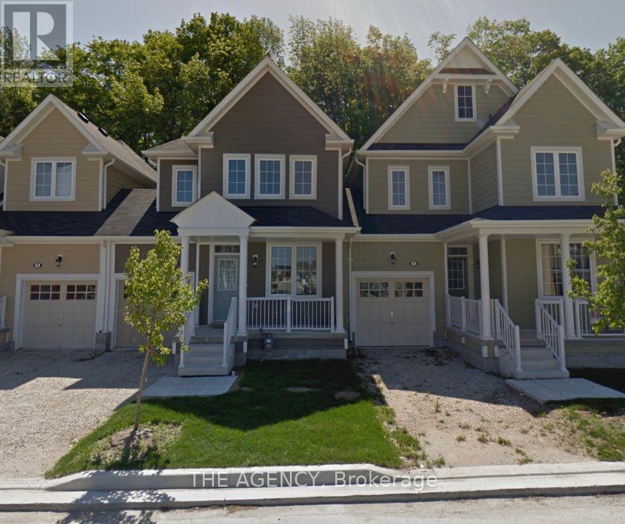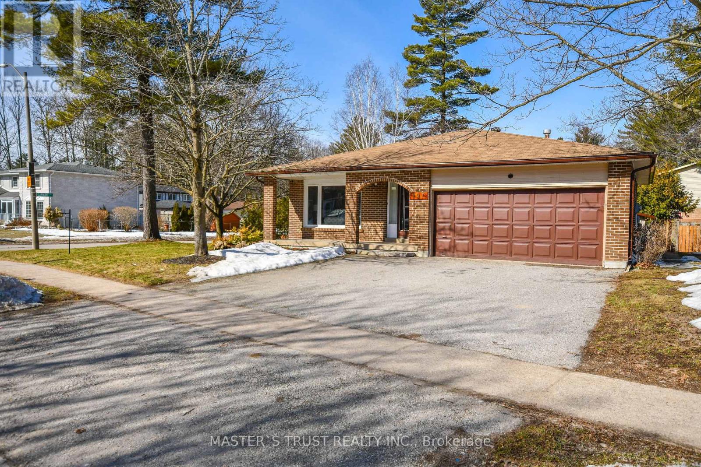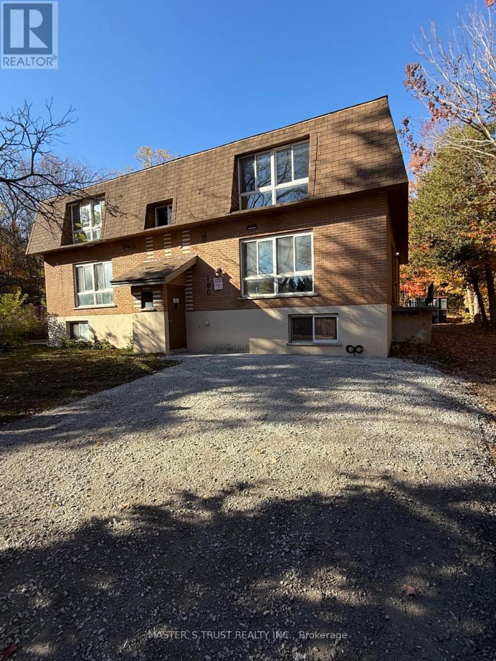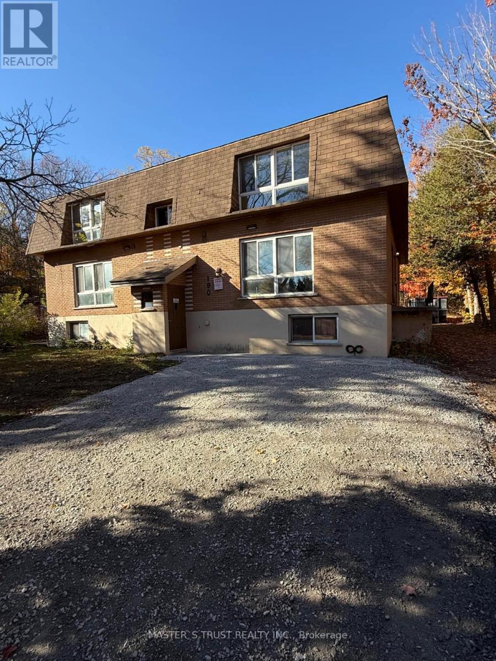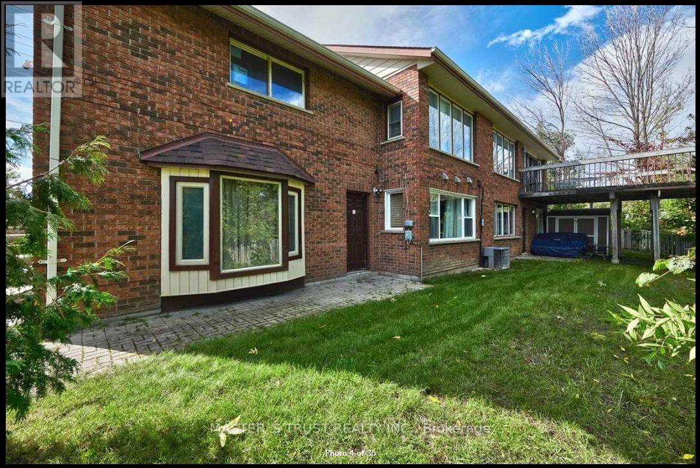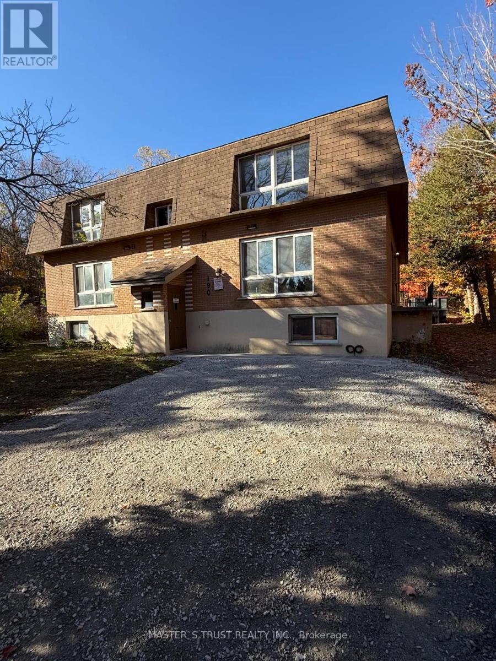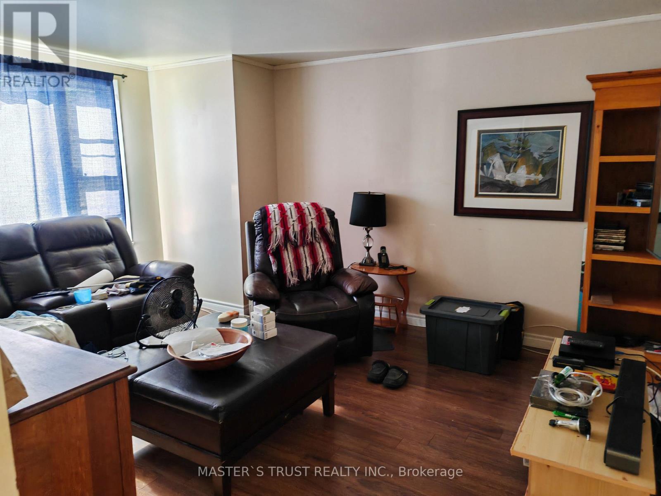5918 Bassinger Place
Mississauga, Ontario
Welcome to this stunning 4+1 bedroom 2 car garage detached home with almost 4000 sqft of living space nestled on a serene street in the highly sought-after Churchill Meadows neighborhood. The main floor features distinct living and dining rooms, a cozy family room with a gas fireplace, and a gourmet kitchen with a gas stove, backsplash & granite countertops, seamlessly flowing into a bright breakfast area with access to an interlock patio with a gas line for BBQ hookup and beautifully landscaped backyard. Beautiful oak stairs take you to the second floor with 4 spacious bedrooms & family living shines with a luxurious primary suite, complete with a spacious walk-in closet with closet organizers and a spa-inspired 5-piece ensuite featuring a jacuzzi tub. An open-concept study/office with balcony access completes the second floor. The basement, accessible via two entrances (main house and a separate side entry), is ideal for an in-law suite, boasting a bedroom, 4-piece bathroom, and a spacious open-concept living area with a wet bar. California shutters throughout (except sliding door). No carpet in entire home. Perfectly positioned near shopping, top-rated schools, parks, transit, and major highways. With no sidewalk, the driveway accommodates four vehicles effortlessly. Property Virtually staged. (id:60365)
24 - 60 First Street
Orangeville, Ontario
Beautiful open concept, move in ready home with wonderful modern touches such as quartz countertop and Centre island stunning kitchen...wonderful bathrooms , great flooring, dark wood stairs, w/o from kitchen/dining to private back area. Just move in and enjoy! Great area of Orangeville, close to Buses, Shopping, Recreation, Entertainment, walk to popular downtown Broadway Shops and Restaurants. This homes are much sought after. Please come and have a look today (id:60365)
34 Folgate Crescent
Brampton, Ontario
Welcome to Mayfield Village Prime Location Just 2 Minutes to Hwy 410!Beautifully built by Regal Crest, this spacious 4+2 bedroom, 3.5 bathroom home offers 2183 SqFt above grade . Thoughtfully upgraded throughout with hardwood floors, quartz countertops, pot lights, 9 ft ceilings on the main floor, and stainless steel appliances. The fully finished basement with kitchen, 2 bedrooms, and full bath provides great rental income potential or is ideal for multi-generational living. Located in one of Brampton's most accessible and family-friendly communities, steps from Countryside Village Public School, parks, shopping, and all major amenities. (id:60365)
240 Walsh Crescent
Orangeville, Ontario
MANY LISTINGS MENTION THAT THEIR AREA IS "MUCH SOUGHT AFTER"! IN THIS CASE IT REALLY IS A "MUCH SOUGHT AFTER AREA"!!! HOUSES ON WALSH CRESECENT DON'T COME UP VERY OFTEN. WELCOME TO 240 WALSH CRESCENT. A WONDERFUL DETACHED BACKSPLIT PROPERTY FEATURING GREAT CURB APPEAL AND A FANTASTIC LAYOUT. WALK-OUT FROM THE KICHEN TO THE VERY PRIVATE DECK AREA WITH LOVELY GAZEBO. BEAUTIFUL OPEN KICTHEN AND BREAKFAST AREA. GLEAMING HARWOOD IN LIVING AND DINING AREAS. CARPET RECENTLY INSTALLED IN MANY AREAS OF THE HOME. LOWER AREA FEATURES ANOTHER BEDROOM, GAS FIREPLACE AND A ROOMY 3 PEICE WASHROOM. LARGE PRIMARY BEDROOM WITH 4 PEICE ENSUITE. AMAZING EXTRA LARGE BASEMENT THAT SEEMS TO GO ON FOREVER. SECOND STORAGE AREA IN BASEMENT. DON'T MISS THIS OPPORTUNITY TO OWN THIS WONDERFUL PROPERTY. (id:60365)
Back Unit - 197 Browning Trail
Barrie, Ontario
Beautifully updated and rarely offered 3-bedroom back unit situated on a premium, tree-lined corner lot in desirable Letitia Heights! This sun-filled home features fresh paint throughout and nearly 1,000 sq. ft. of inviting living space. Enjoy a bright, family-sized kitchen with easy access to a charming wood-crafted gazebo-perfect for summer BBQs or relaxing with your morning coffee. The cozy living room offers a warm gas fireplace, ideal for family gatherings. Thoughtful layout includes one bedroom and a full bathroom on the main floor, with two additional bedrooms and a second full bathroom-complete with a shower panel system-located on the lower level. Extra highlights include a walk-in storage area and a dedicated wine cellar. 2 Parkings on the driveway included. Tenants share 50% utilities. Nestled in a quiet and picturesque neighbourhood, this home offers exceptional convenience: just 3 minutes to Hwy 400 and nearby shopping, and 6 minutes to the college and hospital. Walk to transit, the scenic 9-Mile-Portage Trail, schools, Lampman Park, and the community centre right across the street. A true gem in an outstanding location! (id:60365)
3 Berkshire Avenue
Wasaga Beach, Ontario
Lovely 3 Bedroom Townhome . Open Concept Kitchen/Living/Dining Area With Lots Of Windows And Modern Quality Laminate Flooring. 9 Ft Ceiling, Direct Access To Garage. Close To Main Beach, Shopping Area And Golf Club.Location W/ Golf Course On Site, Short Drive To Blue Mountain, Few Minutes Drive To Main Wasaga Beach Provincial Park, 25 Mins To Collingwood, Minutes To Wasaga Beach And 30 Minutes To North Of Barrie And Highway 400.No Smoking, No Pets. (id:60365)
Upper Unit - 197 Browning Trail
Barrie, Ontario
Rarely sought stunning sun filled 3 bedroom upper unit on a premium tree fenced corner lot! Fresh paint throughout, Over 2,000 sq ft living space. Spacious living/dining room w/hardwood flooring; modern kitchen w/lots of pot lights, breakfast bar, wood cabinets, functional design and a built in storage; The 2nd floor offers 3 sizable bedrooms, a 4 pc bathroom & spacious primary suite complete w/walk-in closet & 4 pc ensuite. 2 Parking spots included (One in the garage, one in the driveway). Tenants share 50% utilities. This dream home is nestled in a quiet, beautiful Letitia Heights neighbourhood. Convenient location: 3 min drive to Hwy 400 & mall, 6 min drive to college & hospital. Walk to transit & 9-mile-Portage Trail, elementary school, Lampman Park & community centre located just across the street. (id:60365)
3 - 190 Borland Street E
Orillia, Ontario
Rarely available 3-bedroom 1Bath apartment in one of the most sought-after neighborhoods near Couchiching Beach! Enjoy a short walk to the public boat launch, Bus Routes, Metro, Shoppers, and popular restaurants. This bright, freshly painted home features modern laminate flooring, sun-filled rooms, Walk out Patio and a spacious bathroom with a stylish new vanity - perfect for comfortable living in a prime location. Water and 2 parking spaces included- tenants pay hydro. Minutes to HWY 11/12. (id:60365)
1 - 190 Borland Street E
Orillia, Ontario
Rarely available 3-bedroom 1Bath apartment in one of the most sought-after neighborhoods near Couchiching Beach! Enjoy a short walk to the public boat launch, Bus Routes, Metro, Shoppers, and popular restaurants. This bright, freshly painted home features modern laminate flooring, sun-filled rooms, Walk out Patio and a spacious bathroom with a stylish new vanity - perfect for comfortable living in a prime location. Water and 2 parking spaces included- tenants pay hydro. Minutes to HWY 11/12. (id:60365)
Unit 1 - 286 Georgian Drive
Barrie, Ontario
Just Located Across The Hospital And Georgian College! 2Min Drive To Hwy 400/Little Lake; 8Min Drive To Downtown Barrie! Freshly Paint Throughout The Whole Unit; Master Bedroom With 2Pc EnSite; Large Windows Bring In Lots Of Sunshine; Plenty Storage Spaces; Tenants pay 30% utilities! This Is A Dream Home For You To Relax And Entertain! (id:60365)
4 - 190 Borland Street E
Orillia, Ontario
Rarely available 3-bedroom apartment in one of the most sought-after neighbourhoods near Couchiching Beach! Enjoy a short walk to the public boat launch, Bus Routes, Metro, Shoppers, and popular restaurants. This bright, freshly painted home features modern laminate flooring, sun-filled rooms, and a spacious bathroom with a stylish new vanity - perfect for comfortable living in a prime location. Water and 2 parking spaces included- tenants pay hydro. Minets to HWY 11/12. (id:60365)
4 - 89 Westmount Drive S
Orillia, Ontario
Sizeable One Bedroom Apartment in Orillia. Hydro + Water + Heat All Inclusive! One Parking Included! Additional Parking is available! Very Bright and Spacious! Sun filled Kitchen with Dining, Spacious Living Room with Large Window, 4PCs Bathroom and Sizeable Bedroom. Laminate flooring throughout the apartment! Excellent Location: Walk to Bus Stop and school, Mins Drive to HWY11&12, lake, restaurants, shopping, hospital, gas station. It's your dream home! (id:60365)

