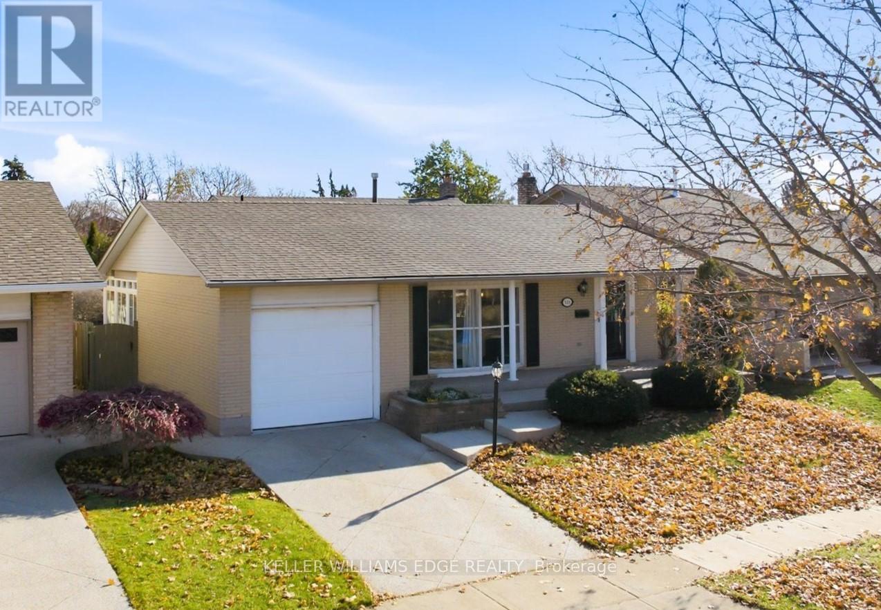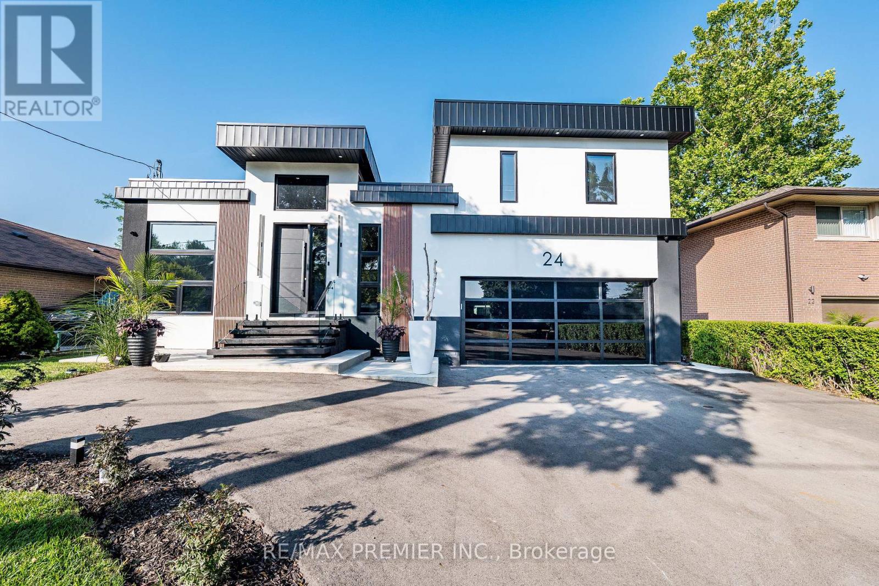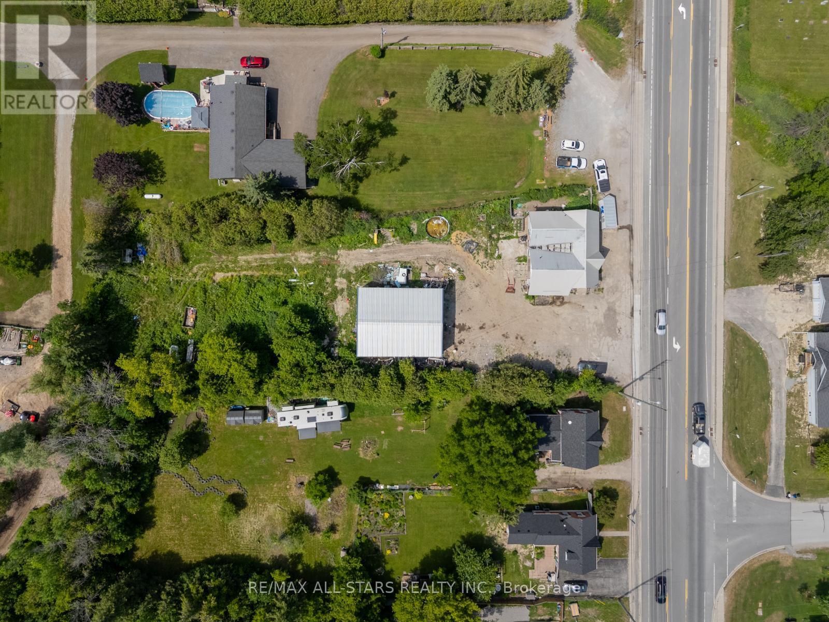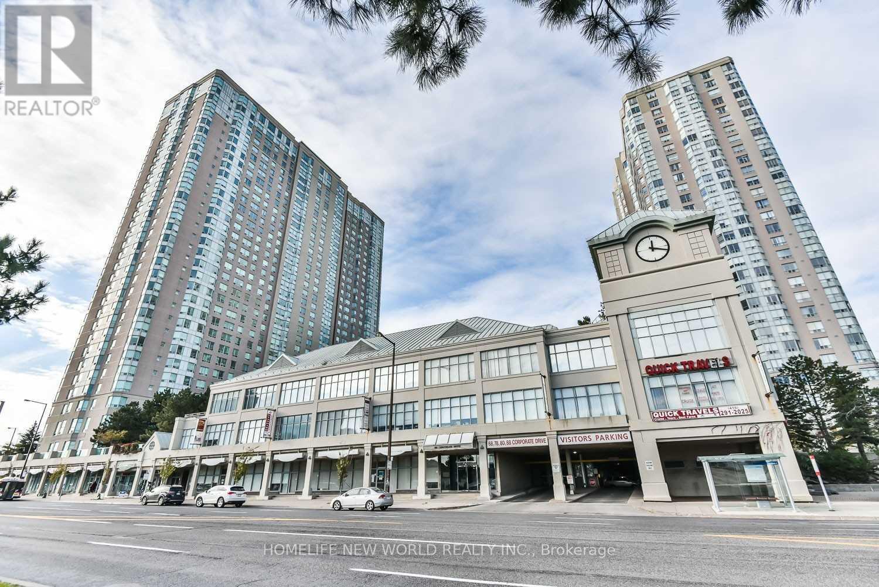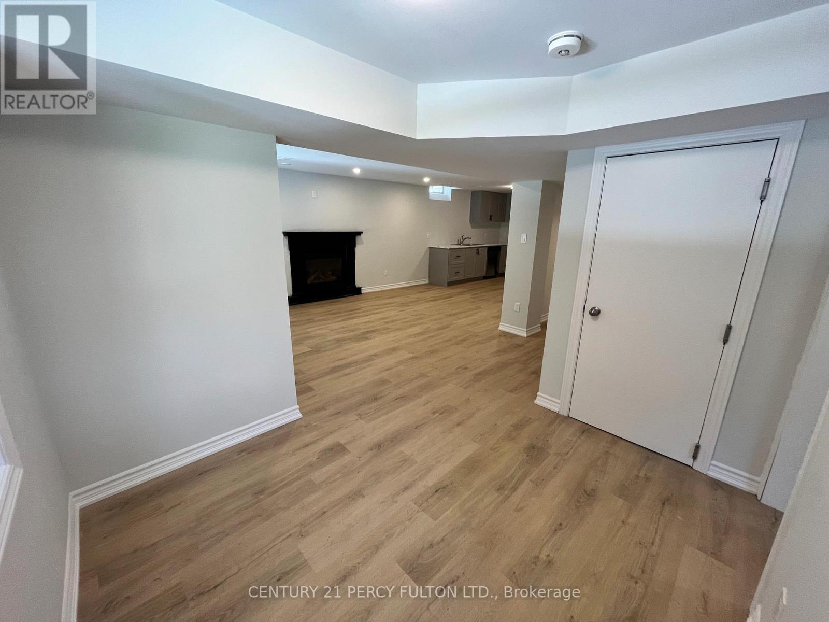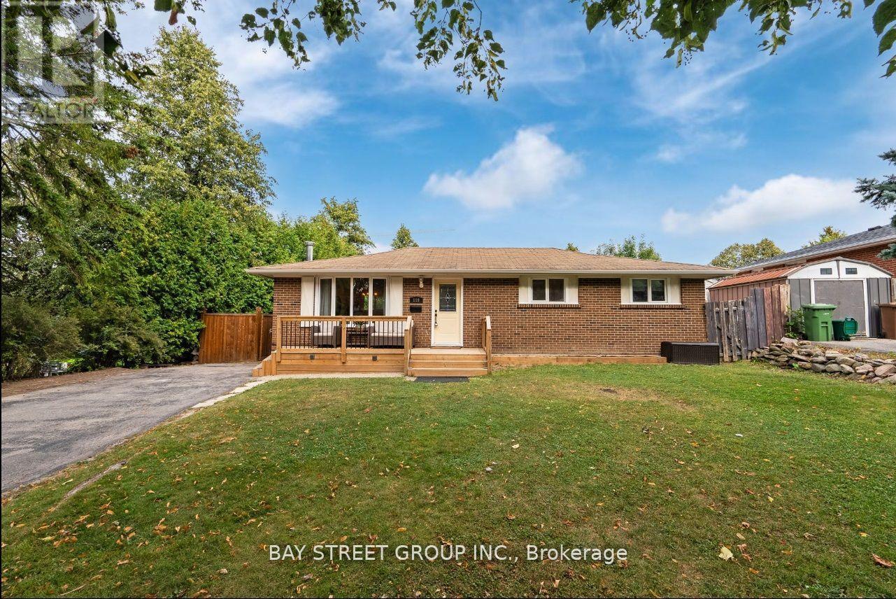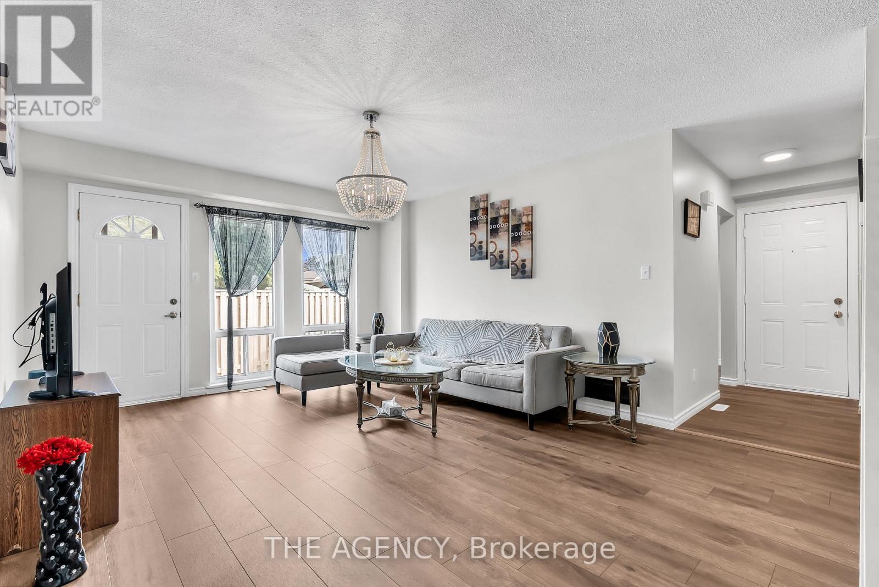123 Athenia Drive
Hamilton, Ontario
Welcome to this beautifully updated 4-level backsplit on the Stoney Creek Mountain, offering over 2,500 sq ft of finished living space and fantastic in-law suite potential. The heart of the home is the renovated kitchen (2022), designed for both style and function with quartz countertops, an undermount double sink, open wood shelving, and a convenient serving area that flows into the dining room. The adjoining dining space features a built-in bar nook and sliding doors that lead to the charming 3-season sunroom (14' x 12'), perfect for morning coffee or evening wine. From here, you'll find direct access to the garage and a handy walk-up from the lower level-an ideal setup for a future in-law suite or separate living area. The bright living room boasts a beautiful feature wall and a large bow window overlooking the front yard, filling the space with natural light. Upstairs, you'll find three comfortable bedrooms and an updated 5-piece bathroom. The lower level expands your living space with a cozy family room with electric fireplace, a fourth bedroom with double closet, and a renovated 3-piece bathroom (2022), plus that direct walk-up to the sunroom-another great element for multi-generational living. The fully finished basement adds even more versatility, offering a rec room with bar and storage closet, a bonus area perfect for a gym or office, and a spacious laundry room with cupboards, folding counter, and extra storage. Additional features include pot lights and newer light fixtures, updated interior doors, and carpet-free flooring (except on the lower level). Outside, enjoy an exposed aggregate driveway and walkways, two backyard patios, and plenty of greenspace for relaxing or entertaining. All of this is within walking distance to schools, parks, conservation trails & waterfalls, shopping, cinemas, and close to sports fields, dog park, Valley Park Community Centre & Pool, and easy Linc access-offering a wonderful blend of comfort, convenience, and potential. (id:60365)
24 Gosling Road
Vaughan, Ontario
Welcome to 24 Gosling Road, Old Maple - Contemporary Living. Step into this beautifully renovated home with a small addition (2023) that seamlessly blends contemporary style with everyday comfort. Spanning approximately 1,700 sq. ft. of construction with an additional finished basement and a separate entrance, this stunning residence is the epitome of sophistication and convenience. Key Features:*Gourmet Kitchen: A chef's dream, featuring high-end appliances, sleek finishes, and a spacious 10-foot center island - perfect for entertaining or preparing family meals.*Impressive Ceiling Heights: Enjoy a sense of openness with ceilings soaring to 14', 10', and 9 feet throughout the home. *Elegant Flooring: The home boasts engineered 7 " hardwood plank flooring and stylish 4' x 2' porcelain tiles, blending luxury with durability. *Spacious, Open-Concept Layout: A flowing, airy design bathed in natural light, creating a welcoming atmosphere for both everyday living and hosting guests.*Primary Suite Retreat: A serene primary suite with a generous walk-in closet and a spa-inspired, 5-piece ensuite bathroom - the perfect place to unwind after a long day.*Smart Home Features: Energy-efficient design paired with cutting-edge smart technology ensures convenience, comfort, and sustainability.*Double Car Garage: Featuring an oversized 18' glass door, the garage offers ample space, plus a rear door leading to a third garage or potential workshop - ideal for hobbies or additional storage.*Private Backyard Oasis: A peaceful retreat, perfect for relaxing, dining al fresco, or entertaining guests in a serene, private setting.*Located in the desirable Old Maple area, this home offers both modern luxury and thoughtful design, with every detail crafted to enhance your lifestyle.*Prime Location - Close to Canada's Wonderland, schools, shopping, parks, and Go transit. Move in ready to this modern and meticulously crafted home waiting for you. Note:Seller can build 3rd bedroom on main floor (id:60365)
28099 Highway 48
Georgina, Ontario
Situated on a high-visibility, high-traffic corridor, this expansive 125 x 313 ft property offers incredible potential for a wide range of commercial uses. Zoned C2 and located along busy Highway 48, it provides prime exposure and easy accessibility in a rapidly developing area.The property currently features a triplex (not inhabitable) and a large shop ideal for those looking to redevelop, expand, or repurpose. Whether you're an investor, builder, or business owner, this is a rare chance to secure a valuable footprint in a growing community. Power Of Sale. (id:60365)
935 - 68 Corporate Drive
Toronto, Ontario
Welcome to this well-maintained and spacious 1-bedroom + solarium condo, offering bright, open views and a functional layout. The solarium can easily serve as a second bedroom, office, or cozy relaxation space. This suits includes a dining set (1 table + 4 chairs), 1 queen size bed, 1 night stand, 1 couch, as furniture for added convenience. 1 parking and 1 locker included. Pets and smoking are prohibited per the landlords, Easy access to Hwy 401,TTC, Scarborough Town Centre, grocery stores & restauants. (id:60365)
Bsmt - 445 Prestwick Drive
Oshawa, Ontario
Gorgeous walk out basement apartment backing onto ravine with separate entrance and walkout to yourprivate yard. Located on Oshawa/Whitby border. Open concept kitchen / living room with cozy gasfireplace. Ensuite bathroom in the primary and walk in closet. 2 parking spots available. Tenantresponsibile to snow removal and lawn care. Bsmt tenant pays 30% of utilites. (id:60365)
2 - 119 Claymore Crescent
Oshawa, Ontario
Welcome to this fully renovated, LEGALIZED one-bedroom apartment! Tenant gets Both Safety & Comfort! Bright and spacious with a private separate entrance and your own ensuite laundry no sharing required, also comes with private driveway! Features Upgraded appliances including stove, hood fan with microwave, dishwasher, fridge, and washer/dryer. Conveniently located just steps from shopping, dining, parks, schools, and public transit. Tenant responsible for 25% of utilities. (id:60365)
29 Parsonage Drive
Toronto, Ontario
Welcome to this beautiful two storied detached home. Its 04 02 Bedrooms, full brick home in a great location. Walk-out basement. There is a beautiful deck in the backyard and also office room. Close to TTC, Shopping, Schools, Parks and many other amenities. This might be your dream house. (id:60365)
38 Lochleven Drive
Toronto, Ontario
Welcome to this lovingly maintained home in the heart of the family-friendly Scarborough Village community. Cherished by the same family since 1962, this property offers a rare rear addition off the 3rd bedroom which creates incredible flexibility for modern living. Enjoy the expanded area as a spacious primary bedroom suite. Use the original bedroom as an office, nursery, or luxurious walk-in closet with ensuite washroom potential. The extra bonus room can also be used as a main floor family room with a walk-out to the private backyard. A separate side door entrance provides exciting basement suite potential. The cozy space on the lower level has a fireplace and new flooring. It also offers an abundance of storage space with 2 large crawlspaces. The convenient eat-in kitchen flows into the open concept living and dining rooms ideal for family gatherings and entertaining. The home is freshly painted throughout and has refinished hardwood floors. Commuters will appreciate the excellent transit score with multiple TTC routes, quick access to Kingston Rd and the Eglinton GO Station. Walk to neighbourhood schools. Outdoor lovers will enjoy being steps from Lochleven Park, a neighbourhood hub with extensive playgrounds, a baseball area and large green space ideal for playing and picnics. Explore arts, fitness, skating, and more at the nearby Scarborough Village Community Centre. The beauty of Lake Ontario is also close by. Stroll the base of the Scarborough Bluffs at Bluffer's Park and Beach, wander through Guild Park and Gardens, run or bike along the Waterfront Trail. Ideal for families or investors alike, this is truly a wonderful place to call Home. (id:60365)
101 Neville Park Boulevard
Toronto, Ontario
Who Needs A Cottage? Live The Beaches' Lifestyle Full Time, This Is The Detached House That Makes It Possible. With Legal Two-Car Parking (Yes, Really!) & A Setting That Feels Worlds Away, 101 Neville Is That Beach-Vibe Home That Feels Like A Hug. Sitting On A Quiet Cul-De-Sac (Insert: The Kids All Playing) Under Towering Trees, The Street Feels Distinctly Suburban - Yet You're Only A Five-Minute Walk To The Beach. On Summer Afternoons, You Can Sometimes Hear The Jet Skis Out On The Water. The Surrounding Gardens & Mature Canopy Make It Easy To Forget You're Still In The City. Inside, West-Facing Rooms Glow Every Afternoon As The Sun Pours Across The Floors, Climbs The Walls, & Drifts From Room To Room. It's The Kind Of Natural Light That Makes You Exhale The Second You Walk In. Especially As Your Porch Welcomes You After A Long Day. The Home Has Been Thoughtfully Updated: Extended Backyard Deck For True Outdoor Living, New Front Door, Rebuilt Fireplace W/ Open Log Fire & Custom Built-Ins (The Cozy Factor Is Real), Family Room Built-Ins (We Have A Main-Floor Family Room), New Furnace & AC (2020), New Dishwasher, Insulation Upgraded From R15 to R60 (Hugely Improving Efficiency,) Backwater Valve, Brick Chimney Replaced. With Room To Play In Both The Front & Back Yards, The Property Feels Like A Little Country-Road Destination. Warmth Truly Lives In These Walls. Balmy Beach School. Steps To The Street Car, The Lake & Queen Street. (id:60365)
#2002 - 11 Lee Centre Drive
Toronto, Ontario
Conveniently located spacious 2 Bedroom, 2 bathroom condo with parking and locker. This functional layout boasts an abundance of natural light with a clear view of the courtyard. Located in one of Scarborough's Most Desirable and Convenient Locations - Steps to Scarborough Town Centre, TTC, Restaurants, Shopping, 401, U of T (Scarborough Campus), Centennial College, and much more. A Large Living/Dining Space Ideal For Both Relaxing And Entertaining. The Spacious Primary Bedroom Includes A Private 4-Pc Ensuite, while The Second Bedroom Features A Bright Bay Window Perfect For Enjoying Gorgeous Sunset Views. All Utilities are included in the Maintenance Fees! This well managed building offers top tier amenities: indoor pool, gym, basketball and badminton courts, 24-hour concierge, guest suites, party room, billiards, and more. Perfect for professionals, couples, or small families. (id:60365)
82 Ziibi Way
Clarington, Ontario
Perfectly appointed layout with separate entrance to basement apartment from front foyer. Whether you're a 1st time buyer looking to off-set your mortgage payments with rental income, or have a family member who prefers their private space, or you're a savvy investor, this is the property for you! Move in ready & comes complete with 2 kitchens, 2 stainless steel appliance packages, 2 laundry rooms. Separate gas metres, hydro metres, electrical panels, programable thermostats & doorbells. Enjoy smooth 9 foot ceilings, over sized windows, high end vinyl flooring, quartz counter tops & frameless shower doors throughout. Walk in closets in every bedroom. Walk in shower & double vanity in ensuite. Garage access from main floor. Gas line BBQ hook up on back deck. Conveniently located near 401, 35/115 & GO Station car pool lot for easy commuting. Minutes to rec centre, skatepark, marina & lake. 7 year Tarion Warranty. 1st time buyers may eligible for HST rebate of up to 13%!! Freehold townhome - no condo fees. This is the one you've been waiting for! *Furnished photos are of model unit* (id:60365)
35 - 1333 Mary Street N
Oshawa, Ontario
Great Deal for First Time Home Buyers. Maintenance Fee includes Hydro and Water! Welcome to this Bright and Spacious home in a Well-Maintained Condo Complex with Updated Windows and Exterior Doors. Recently Renovated with New Laminate Flooring, Large Porcelain Tiles in the basement, and a Fresh Coat of Paint. The Eat-In Kitchen features White Cabinets, Subway Tile Backsplash, Dark Countertops, and a Pantry Cupboard, with space for a buffet and dining table for six. The sun-filled Living Room offers Two Floor-to-Ceiling Windows and a Walk-Out to a Fully Fenced Backyard. The Primary Bedroom includes a Large Walk-In Closet. Comes with an Exclusive Parking Spot and 1 Visitor Parking Pass. Conveniently located near Taunton & Simcoe, with easy access to Transit, Shopping, Restaurants, Costco, Ontario Tech University, and Durham College. Just 10 Mins to Hwy 407, 15 Mins to Hwy 401, and 10 Mins to Downtown Oshawa. With BONUS Furniture Items. Don't miss this Gem! (id:60365)

