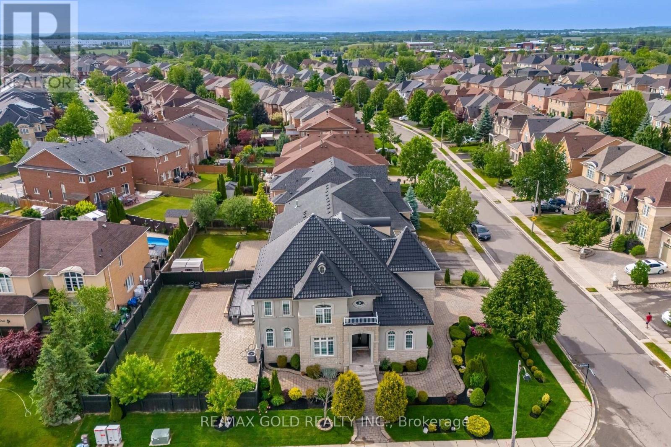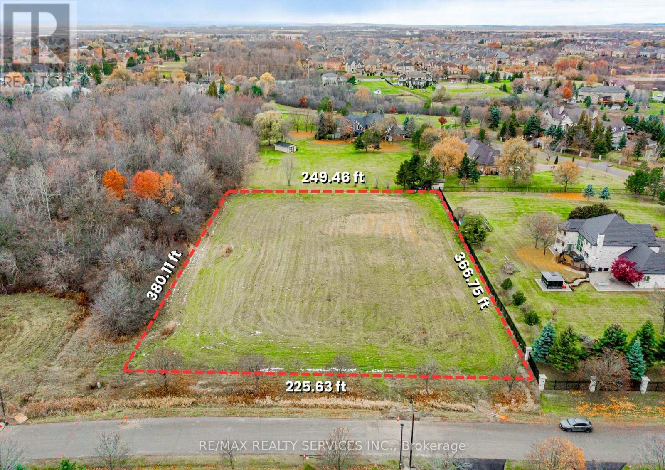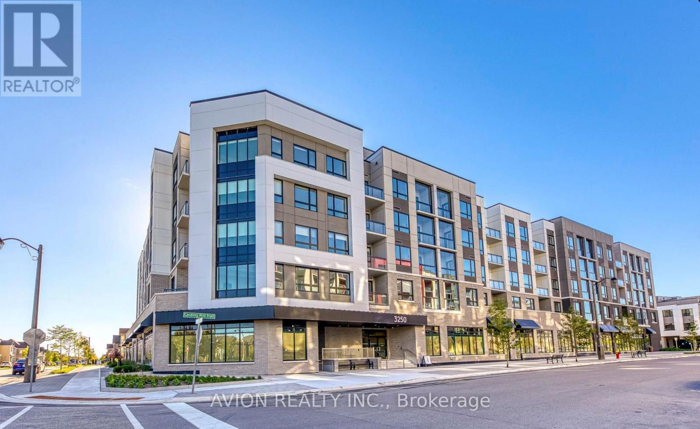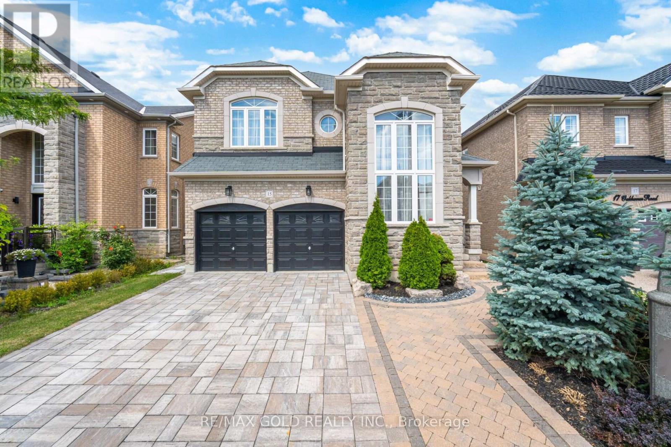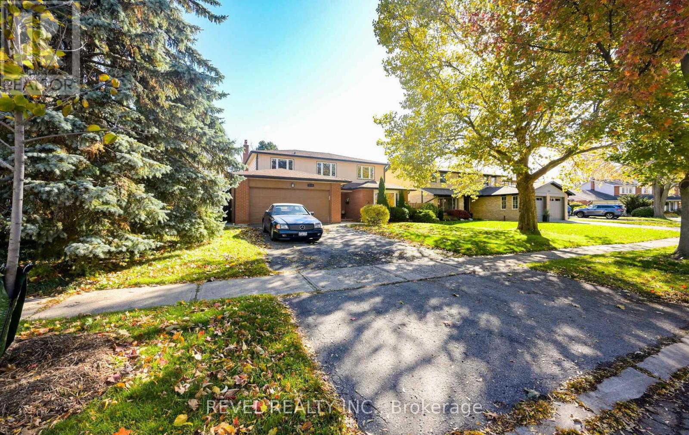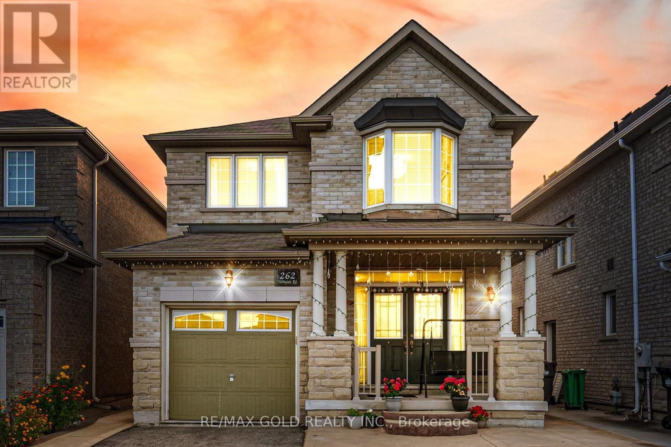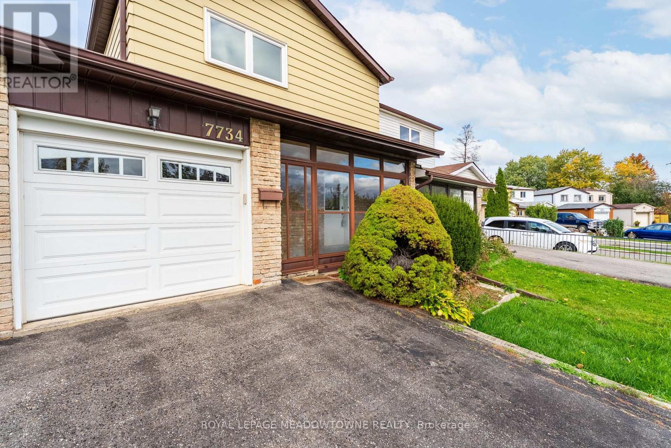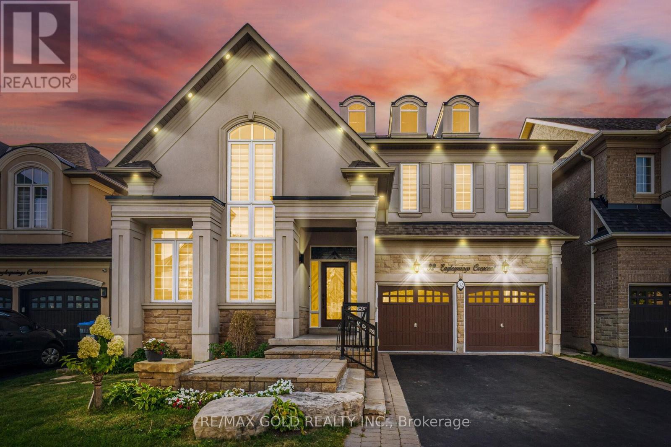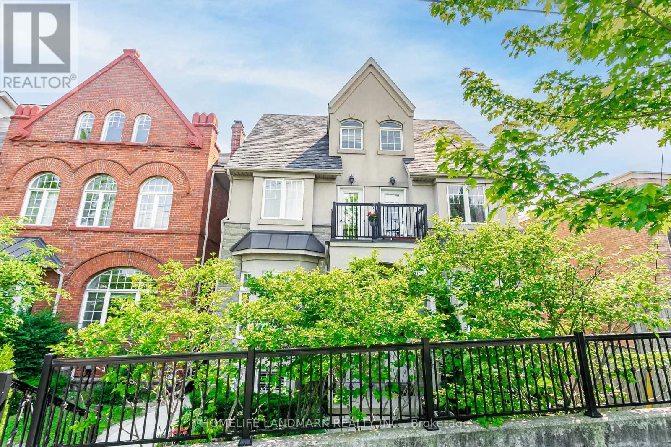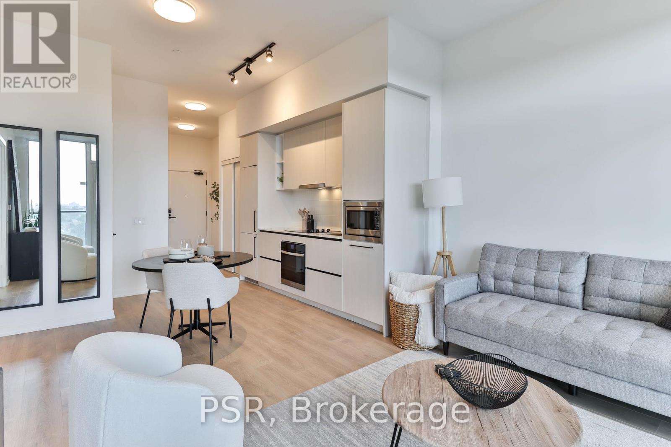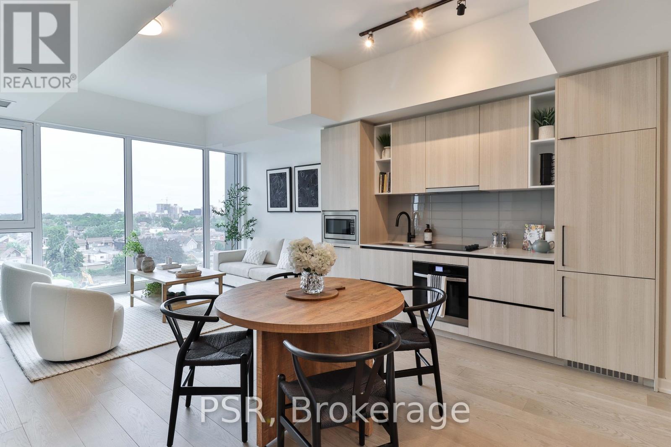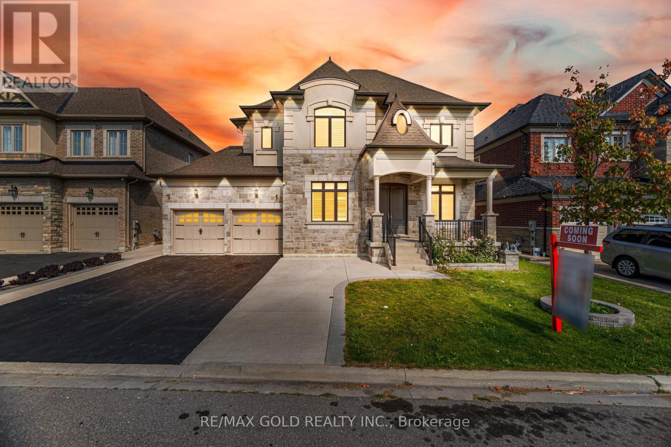2 Belleville Drive
Brampton, Ontario
Aprx 4200 Sq Ft!! Come & Check Out This Upgraded & Freshly Painted 3 Car Tandem Garage Detached House With Stone & Stucco Exterior, Built On A Premium Corner Lot With Full Of Natural Sunlight. Comes With Fully Finished Legal Basement With Separate Entrance Registered As Second Dwelling. Main Floor Features Separate Family Room, Sep Living & Sep Dining Room. Hardwood Floor & Pot Lights Throughout The House. Huge Den & 3 Pc Full Washroom On The Main Floor. Upgraded Kitchen Is Equipped With Quartz Countertop, Brand New S/S Appliances & Center Island. Second Floor Offers 4 Good Size Bedrooms & 3 Full Washrooms. Master Bedroom With 5Pc Ensuite Bath & Walk-in Closet. Finished Legal Basement Offers 3 Bedrooms, Kitchen & 2 Full Washrooms. Separate Laundry In The Basement. Fully Upgraded House With Brand New Tiles In Kitchen, Breakfast Area & Foyer. 9 Ft Ceiling On The Main Floor & Basement, Metal Roof, Beautifully Landscaped, Brand New Laundry (Both On Main Floor & Basement). New AC 2.5 Ton (2024), Furnace (2024). (id:60365)
21 Bellini Avenue
Brampton, Ontario
Rare Opportunity to Build Your Dream Home on a 2+ Acre Lot in Brampton! Premium 2+ acre building lot nestled among million-dollar estate homes. Excellent frontage and surrounded by similar estate properties, offering a private and prestigious setting. Services available include gas, water, and hydro. Conveniently located near the new Gore Meadows Recreation Centre and Library, schools, and all amenities. Easy access to main roads and major highways. One of the few remaining lots available on this exclusive street - don't miss out! (id:60365)
514 - 3250 Carding Mill Trail
Oakville, Ontario
Welcome to this stunning 1-bedroom + den condo - a brand-new, never-lived-in unit that perfectly combines comfort, style, and convenience.Step into a bright, open-concept living space featuring 9-ft ceilings, premium laminate flooring, elegant pot lights, and a modern upgraded kitchen complete with quartz countertops, stainless steel appliances, and sleek cabinetry. The spacious living area flows seamlessly onto a private balcony, ideal for relaxing or entertaining.The primary bedroom includes a large closet, while the large den offers a versatile space-perfect for a home office. Additional highlights include in-suite laundry, blinds to be installed, and 1 parking space plus a locker for extra convenience.Enjoy top-tier building amenities such as a fitness centre, yoga room, social lounge, and event/party room. Perfectly situated near shopping, parks, trails, public transit, major highways, and Oakville Hospital, this home truly delivers the best of modern urban living. (id:60365)
15 Oakhaven Road
Brampton, Ontario
Aprx 4500 Sq Ft Of Living Space!! Come and Check Out This Very Well Maintained 3 Car Garage (Tandem). Fully Detached Luxurious 5 Bedrooms (2 Master Bedrooms) Home. Built On 41 Ft Wide Lot. Featuring A Fully Finished Basement With Separate Entrance. The Main Floor Boasts Huge Den, Separate Family Room, Combined Living & Dining Room. Hardwood Floor Throughout The Main & Second Floor. Upgraded Kitchen Is Equipped With S/S Appliances & Granite Countertop. Second Floor Offers 5 Good Size Bedrooms & 3 Full Washrooms On The Second Floor + Huge Loft On the Second Floor. Master Bedroom With Ensuite Bath & Walk-in Closet. Finished Basement Offers Kitchen, 1 Full Washroom & Rec Room. Upgraded House With Interlocking Through Out, Large Oak Staircase, Spindles, Handrails & Crown Molding. (id:60365)
1034 Fredonia Drive
Mississauga, Ontario
Welcome to 1034 Fredonia Dr - nestled in a quiet cul-de-sac in the highly desirable Huron Park area! This home features 4+1 bedrooms, 4 washrooms, oversized modern eat-in Kitchen (perfect for family gatherings), hardwood flooring, grand entry with open staircase, finished basement and much more! Enjoy parking for 6 cars total and a gorgeous private backyard filled with lush landscaping and pool! This is definitely a spot you'll love to hang out in during the summer months. Easy access to major highways (QEW & 403), steps to schools and parks - plus, the Mississauga Hospital is down the street. This is a very rare opportunity to live in a prestigious area! (id:60365)
262 Thorndale Road
Brampton, Ontario
2313 Sq Ft As Per Mpac!! Come & Check Out This Very Well Maintained Fully Detached Luxurious Home. The Main Floor Boasts A Separate Family Room & Combined Living & Dining Room. Hardwood Floor Throughout The Main & Second Floor. Upgraded Kitchen Is Equipped With Granite Countertop & Breakfast Area With W/O To Yard. Second Floor Features 4 Good Size Bedrooms. Master Bedroom With Ensuite Bath & Walk-in Closet. Separate Entrance To Unfinished Basement. Close To All Amenities: School, Park, Shopping Mall. (id:60365)
7734 Benavon Road
Mississauga, Ontario
Smart Market Entry Point in Malton! This spacious 1,552 sq. ft. FREEHOLD semi is ideally situated for value-minded buyers and investors. The property offers a generous 137-foot lot depth and is fully fenced. The home features 3 good-sized bedrooms, two of which boast walk-in closets, plus a bright sunroom, an enclosed front porch, and central vacuum for easy maintenance. Enjoy peace of mind with significant recent updates, including a new roof (2024) and new attic insulation (2025) and fresh paint. This is a fantastic commuter location with quick access to Hwys 427, 407, and 401. It's minutes from the Malton GO Station, Westwood Mall Transit Hub, schools, and the Malton Community Centre. Don't miss out-schedule your showing today! (id:60365)
32 Eaglesprings Crescent
Brampton, Ontario
2799 Sq Ft As Per Mpac!! Built On 45 Ft Wide Lot. Come & Check Out This Fully Detached Luxurious House Showcasing A Premium Stone & Stucco Elevation. Comes With Finished Basement. Main Floor Features Open To Above Living Room, Separate Dining & Family Room. 9 Ft Ceiling On The Main Floor. Upgraded Kitchen Is Equipped With S/S Appliances & Granite Countertop. Hardwood Throughout The Main Floor & Pot Lights Inside & Outside The House. Second Floor Offers 4 Spacious Bedrooms. Master Bedroom With Ensuite Bath & Walk-in Closet. Finished Basement With 1 Bedroom, Kitchen & Bar Area. Beautifully Landscaped Backyard With A Hot Tub, ideal for relaxation. (id:60365)
523b Royal York Road
Toronto, Ontario
Absolutely Stunning & Rare Semi In The Prestigious Stonegate-Queensway Community! This Beautifully Maintained 3-Storey Home Offers Modern Elegance With 9-Foot Ceilings And Hardwood Flooring Throughout Above-ground Levels. The Open-Concept Main Floor Features A Spacious, Sun-Filled Living And Dining Area Flowing Into A Modern Kitchen With Upgraded Cabinetry, Granite Countertops, Stainless Steel Appliances, And Built-In Bosch Espresso Machine. Step Out Onto Your Deck Enjoy Serene Morning Coffees Or Relaxing Evenings. Highlighted By The Oversized Master Retreat On Its Own Private Floor, Complete With A Large Walk-In Closet, Luxurious 5-Piece Ensuite With Jacuzzi Tub, And Extensive Private Large Deck. Finished Lower-Level Bedroom With Convenient 2-Piece Bath And Walkout To Spacious Garage, Easily Adaptable For Adding A Shower. Recent Updates Include Fresh Paint, Newer Roof, Air Conditioner, Water Heater, Garage Door Opener, And Dishwasher. Professionally Landscaped Front Yard, Direct Garage Access, Private Owned Driveway Parking, And Located In A Quiet, Fully Paved 10-Home Famous Eden Court With 2 Visitor Parking Lots. Ideally Situated Walking Distance To Mimico GO, Costco, No Frills, Parks, Waterfront Trails, And Beaches. Close To Cineplex Queensway, Ikea, Royal York Subway, Sherway Gardens, Minutes To QEW, Hwy 401, 403, Downtown Toronto, And Pearson Airport. Don't Miss Your Chance To Own This Rare Gem In Etobicoke's Desirable Stonegate-Queensway Neighborhood! (id:60365)
702 - 1285 Dupont Street
Toronto, Ontario
Welcome to This Beautifully Designed 1-Bedroom + Flex Suite! This thoughtfully laid-out unit offers one spacious bedroom, a versatile flex space that can serve as a second bedroom or home office, one modern bathroom, and a large private balcony. With functionality at its core, the space features floor-to-ceiling windows, large plank laminate flooring throughout, and a modern kitchen with integrated paneled appliances. Residents will enjoy access to over 22,000 square feet of top-tier world class amenities, including a rooftop pool, 24-hour concierge, a fully equipped fitness centre, a kids playroom, co-working lounge, theatre room, BBQ areas, fire pits, and much more. Located in a vibrant one-of-a-kind master-planned community with over 300,000 sq/ft of brand-new commercial/retail, a brand-new 8-acre park and an over 90,000 square foot brand new community centre currently under construction. You'll also appreciate the convenience of multiple TTC stops nearby, along with access to grocery stores, trendy restaurants and bars on Geary Avenue, and proximity to Bloor Street, The Junction, The Annex & Ossington. (id:60365)
609 - 10 Graphophone Grove
Toronto, Ontario
The Search Is Over! Enjoy Unobstructed CN Tower & Park Views From This 1,018 Sq. Ft. 2 Bedroom, 2 Washroom Plus Flex Suite. Featuring Incredible Sun-Soaked South Views Of The City & Brand New 8-Acre Park, 10Ft Smooth Ceilings, Sleek & Seamless Panelled & Integrated Appliances, Perfect Floorplan With Plenty Of Space To Live & Entertain. Enjoy City & Park Views On Your Private Terrace! New Wallace-Emerson Community Centre Currently Under Construction, Brand New Commercial/Retail Right Outside Your Door, All Just A Short Walk To Multiple TTC Shops, Up Express, GO Train, Trendy Geary Ave, Bloor St W Retail & Restaurants & More. Enjoy Long Summer Days In Your 12th Floor Rooftop Pool Or Third Level With Your Convenient Co-Working Space/Social Lounge & Gorgeous Gym. Other Amenities Include Kids Play Area, Movie Theatre, 24H Concierge & More. One Parking Spot Included! **EXTRAS** Pay $0 Development Charges! (id:60365)
3 Sister Oreilly Road
Brampton, Ontario
3105 Sq Ft As Per Mpac!! Come & Check Out This Fully Detached Luxurious 3 Gar Garage Tandem House, Built On 58 Ft Wide Lot With. Comes With Finished Basement With Separate Entrance. Main Floor Features Separate Family Room, Combined Living & Dining Room. Main Floor Comes With Huge Den & Hardwood Floor. Upgraded Kitchen Is Equipped With S/S Appliances & Breakfast Area With W/O To Yard. Main Floor Ceiling Is 10 Ft & Second Floor Ceiling Is 9 Ft. Second Floor Offers 4 Spacious Bedrooms & 3 Full Washrooms. Master Bedroom With 5Pc Ensuite Bath & Walk-in Closet. Finished Basement Features 2 Bedrooms, Kitchen & Full Washroom. Separate Laundry In The Basement. Upgraded With Pot Lights Inside & Outside The House & Water Sprinkler System (id:60365)

