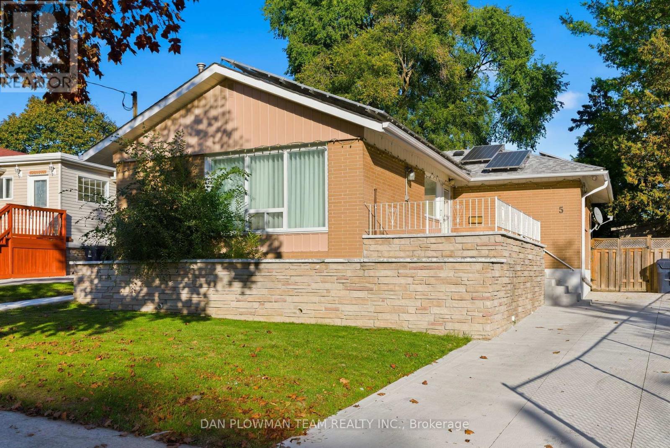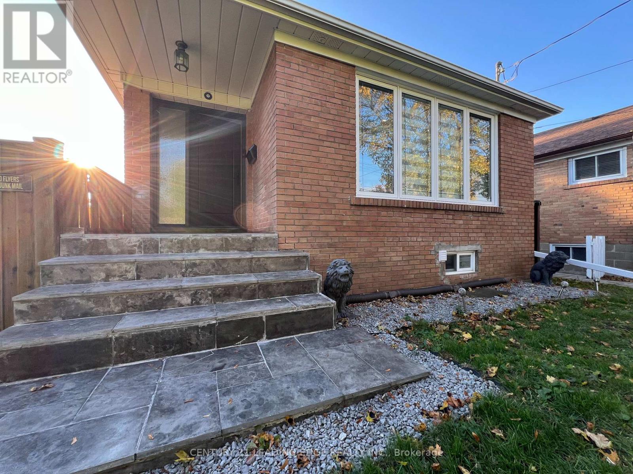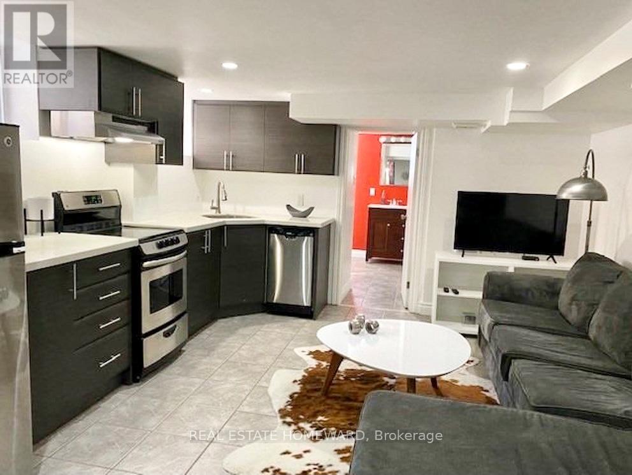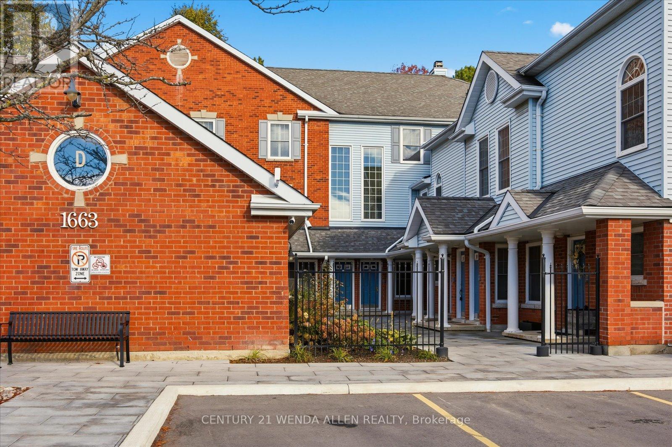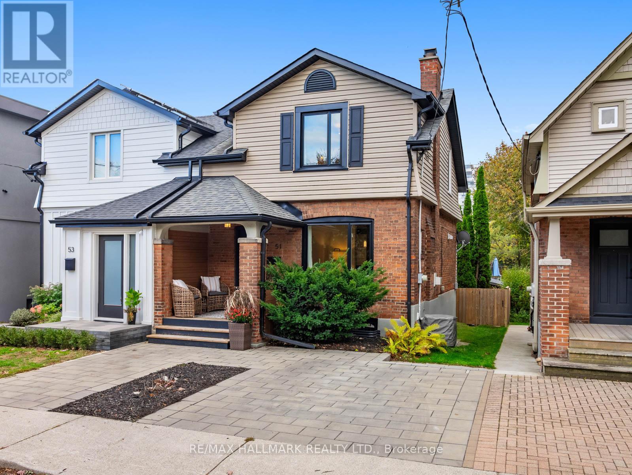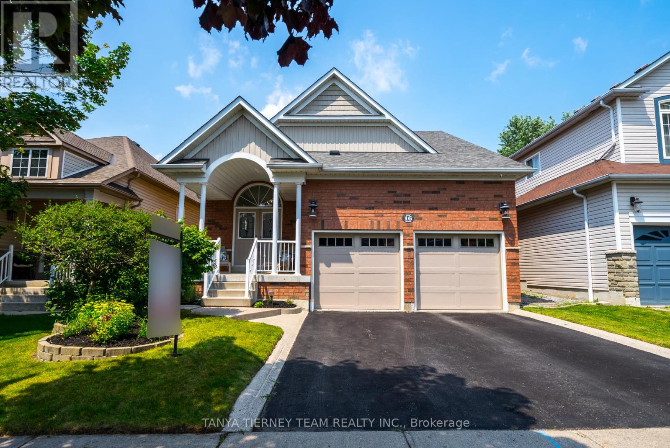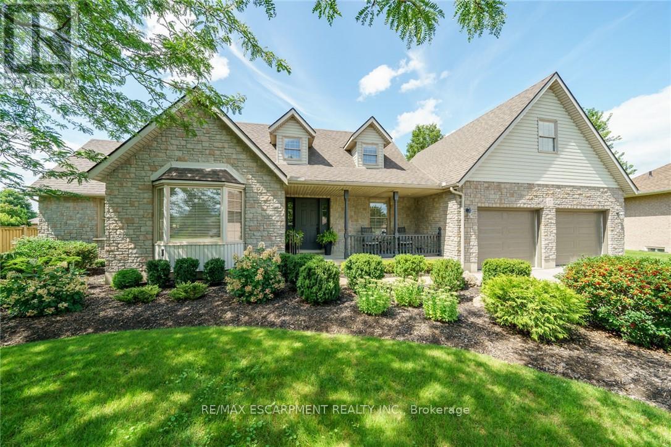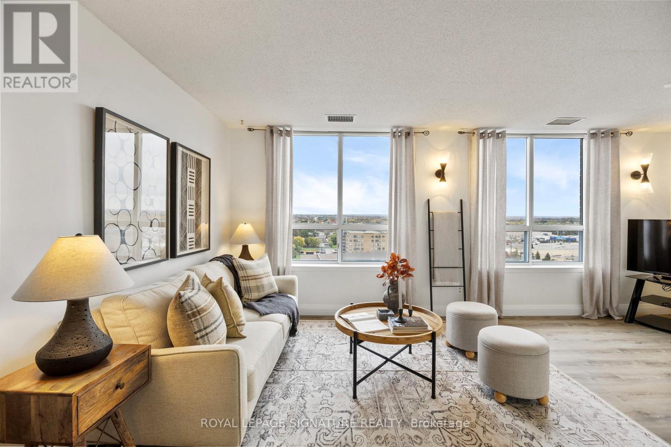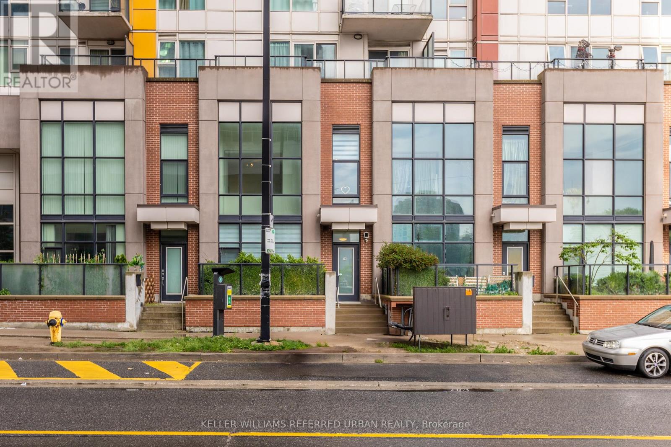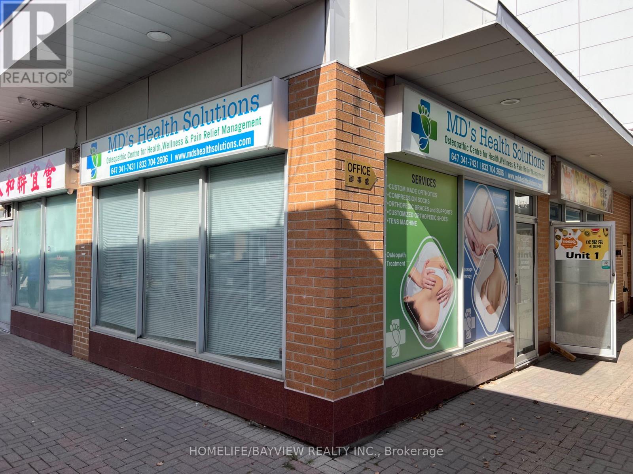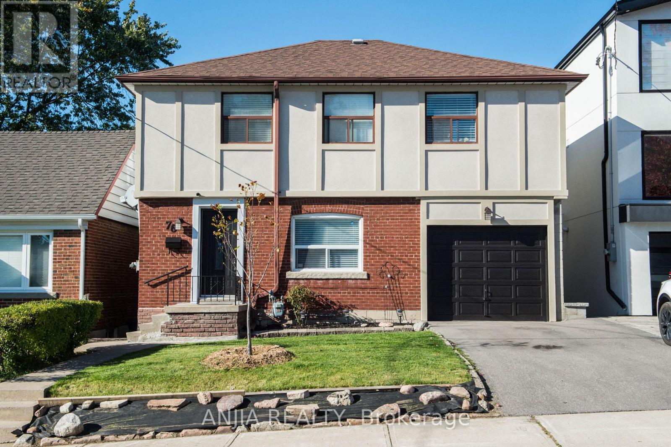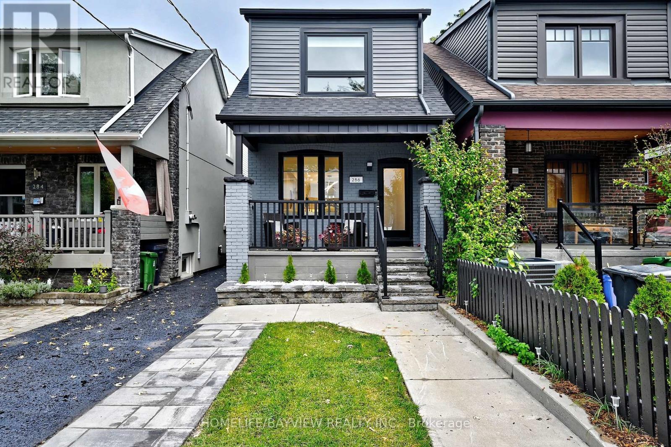5 Lakeland Crescent
Toronto, Ontario
Discover The Perfect Combination Of Charm, Flexibility, And Convenience In This Lovely Raised Bungalow. Freshly Painted And Meticulously Maintained, This Home Offers A Fantastic Opportunity For Both Families And Investors. Step Onto The Main Floor And Be Greeted By A Beautiful, Sun-Drenched Living Room. It Features A Cozy Electric Fireplace Set Against A Striking Feature Wall And A Large Bay Window That Floods The Space With Natural Light. The Original Three-Bedroom Layout Has Been Cleverly Converted Into Two Spacious, King-Sized Bedrooms, Offering Extra Comfort And Room. This Setup Is Easily Reversed, Giving You The Flexibility To Convert It Back To Three Bedrooms To Suit Your Family's Needs. The Functional Kitchen Includes A Convenient Side Entrance, Making Groceries Or Quick Trips To The Backyard A Breeze.The Finished Basement Dramatically Expands Your Living Space And Offers Exceptional Potential! It Features A Huge Recreation Room, Two Additional Large Bedrooms, And A Full Washroom. With Its Separate Side Entrance Potential, The Lower Level Is Perfectly Set Up For An In-Law Suite Or A Fantastic Space For Older Children Or Guests. Location Is Everything, And This Home Delivers! You'll Be Situated Close To All Essential Amenities, Including Excellent Schools, Major Shopping Centers, And Public Transit. Commuting Is Easy With Quick Access To Nearby Highways.This Is A Versatile Property Ready For Its Next Owner To Enjoy! (id:60365)
64 Lingarde Drive
Toronto, Ontario
Welcome home to this beautifully updated 3 bedroom bungalow in a peaceful, tree-lined Scarborough neighbourhood. The bright open-concept living and dining room with hardwood floors and pot lights creates a warm, inviting space for family and friends. The modern kitchen features brown and beige granite countertops with matching backsplash and stainless steel appliances. All bedrooms have closets, and the second bedroom opens out to the deck. The updated bathroom has a glass shower. Enjoy the freshly painted interior, stone patio, and a large, fully fenced backyard with a deck - perfect for relaxing or entertaining. Modern window coverings and an updated front door complete this charming home. Ideally located near top schools including George Peck Public School, Maryvale Public School, and Wexford Collegiate School for the Arts, parks, and major shopping including Scarborough Town Centre and Parkway Mall. Tenant responsible for 70% of utilities. (id:60365)
Bsmt - 457 Mortimer Avenue
Toronto, Ontario
Available January 1, 2026. Live in the Heart of East York with Bus Transit just steps from your door. Walking distance to Greenwood Subway, Hospital, Schools, Farmer's Market, The Danforth restaurants and shops. This lovely One-Bedroom apartment has been fully renovated with quality finishings and nicely furnished. Bright spacious open-concept with a private entrance and shared laundry. Property is well maintained and immaculate. Street parking available with Permit. **EXTRAS** Combined Foyer and Laundry Room conveniently located at unit entrance with storage for shoes, coats, etc. (id:60365)
D16 - 1663 Nash Road
Clarington, Ontario
NEW FRIDGE,NEW STOVE,NEW CARPET,JUST PAINTED. (id:60365)
51 Beachdale Avenue
Toronto, Ontario
This extra-wide semi feels more like a detached home, perfectly situated on a 25 ft wide lot in the heart of the Upper Beach. With convenient front parking and a beautifully landscaped approach, this home offers curb appeal and comfort in one of the most family-friendly pockets of the city. Enjoy an unbeatable location: Blantyre Park (with playground, pool, and baseball diamond) sits right at the foot of the street, Blantyre PS (JK-8) is just a 2-minute walk away, a TTC stop is steps from your door, and the shops and cafes of Kingston Rd Village are within easy reach. The inviting covered front porch leads into a spacious and cozy living room anchored by a gas fireplace, open to a stylish and functional kitchen. The kitchen is where the heart of the home is, and this professionally designed (by Paul LeFrance) kitchen won't disappoint featuring a 4-seater island, quartz counters and matching backsplash, high end Fisher-Paykel & Bosch stainless steel appliances with gas range, and an impressive amount of pantry storage, complete with a built-in homework or work-from-home station. A rare main floor powder room adds everyday convenience. Upstairs, the extra-large primary bedroom easily fits a king bed and offers double closets for ample storage. The oversized second bedroom features a play nook or second closet, while the beautifully updated bathroom includes heated floors and sun-filled southern exposure. Lower level offers exceptional bonus space, a large family room with cozy carpet, pot lights, and a work-from-home area, plus a potential third bedroom with large above-grade south facing windows. The utility room provides laundry, more storage, and future potential for a bathroom or kitchen. Step outside to a sunny south-facing backyard with a newer deck perfect for dining and lounging, plus a garden shed and plenty of room for your green thumb. This home truly checks every box: spacious, stylish, peace of mind and steps to everything you need. (id:60365)
16 Cody Avenue
Whitby, Ontario
Welcome to this stunning 3+1 bedroom Meadowcrest Model by Melody Homes! This all-brick family home offers a bright and inviting foyer with soaring 11-ft ceilings leading to the sun-filled formal living and dining rooms, both finished with gleaming hardwood floors including stairs with wrought iron spindles. The open-concept design continues into the updated (2024) kitchen, featuring a stylish custom backsplash, abundant counter and cabinet space, ceramic floors, and a generous breakfast area with walk-out to the fully fenced backyard-complete with lush gardens and a handy storage shed. The fully finished basement provides plenty of room to grow, showcasing large above-grade windows, pot lighting, a cozy gas fireplace, a 2-pc bath, games room with recently re-covered pool table, playroom, office with french doors, and ample storage space. Upstairs, the spacious primary retreat offers a spa-like 4-pc ensuite with soaker tub and his-and-hers closets. The updated main bath includes heated floors for added comfort. Pride of ownership is evident throughout! Ideally located steps from top-rated schools, parks, downtown Brooklin shops, and offering quick 407/412 access for easy commuting! (id:60365)
17 Angle Street
Norfolk, Ontario
Executive-style bungaloft located in up-scale Simcoe area near Hospital, schools, parks, trails & shopping/eateries. Incs 2000 custom built orig. owner home situated on 0.28ac lot ftrs 2437sf living area, 1456sf basement & 707sf 2-car garage. Introduces formal dining room, living room, updated kitchen21 sporting white cabinetry, granite counters & SS appliances, family w/gas FP & WO to 410sf conc. patio, primary bedroom w/4pc en-suite, laundry station, 3pc bath & garage entry. Upper level incs 2 large bedrooms & 3pc bath + 2nd stairs to finished loft. Lower level ftrs rec room, games room, workshop, multiple storage/utility rooms, bedroom, 3pc bath & garage walk-up. Extras-hardwood floors, crown moulded ceilings, roof17, n/g furnace, AC, HRV, shared well supplying irrigation23, oversized drive, Cali shutters & 2 garage doors'23 & morE! (id:60365)
Ph6 - 1625 Pickering Parkway
Pickering, Ontario
Don't Miss This Rare Opportunity to Own This Exceptional Brockstone Penthouse! Fully renovated in 2025, this stunning penthouse suite offers 771 sq ft of luxurious living space - the largest one-bedroom plus den layout in the building. Featuring two bathrooms, two parking spaces, and a locker, this suite showcases breathtaking northeast views with gorgeous sunrises and abundant natural light. Truly Turnkey Perfection! Brand new open-concept kitchen boasts sleek cabinetry, quartz countertops, stainless steel appliances (2025), a stylish backsplash and modern finishes. The spacious primary bedroom includes a walk-through with his and hers closets and direct access to a beautifully renovated 4-piece semi-ensuite. The bright den is ideal for working from home and offers access to the covered balcony, perfect for enjoying morning coffee or quiet evenings. Luxury vinyl plank flooring flows throughout. This move-in-ready penthouse gem combines luxury, convenience, and lifestyle - perfect for first-time buyers, professionals, or downsizers alike.The all-inclusive $661.39/month maintenance fee covers heat, hydro, water, air conditioning, parking, locker, common elements, and building insurance for truly worry-free living. Ideally located steps to Shops At Pickering City Centre, restaurants, parks, library, recreation centre and offering quick access to Hwy 401, Pickering GO Station, and the exciting new Pickering Casino & Arena District. Families will appreciate proximity to top-rated schools, parks, as well as Lake Ontario waterfront beach and trails, the marina, fantastic shops and restaurants at the south end of Liverpool. (id:60365)
19 Town Centre Court
Toronto, Ontario
MOTIVATED SELLER!! Take Advantage Of This SIGNIFICANT PRICE REDUCTION & UNIQUELOFTLAYOUT! This Stylish And Spacious Condo Town Offers The Perfect Blend Of Comfort, Convenience, And Urban Living In The Heart Of Scarborough. This Beautifully Maintained Loft Features A Bright, Open-Concept Living Space With 20 Ft Ceilings, and a Modern Upgraded Kitchen w/Quartzite Waterfall Countertops Designed For Both Function And Flow. Enjoy Your Private Outdoor Terrace, Premium Building Amenities, And The Ease Of Underground Parking And Storage. Located Just Steps From Scarborough Town Centre, TTC Subway, GO Transit, and Highway 401, You're Connected To Everything You Need Shopping, Dining, Entertainment, And More. With Top-Tier Building Amenities Including A Gym, Concierge, Indoor Pool, Billiard & Ping Pong Room, Two Theatre Rooms and Party Room, This Is Your Opportunity To Live In One Of Scarborough's Most Desirable And Transit-Accessible Communities. (id:60365)
2 - 4465 Sheppard Avenue E
Toronto, Ontario
Excellent retail unit located at major intersection in prime area. Move in condition with ample parking ideal for doctor office, herbal/vitamin store, audiology clinic, pet grooming, logistics office, travel agency, law firm, art supply, cell phone repair, etc. Many permitted uses. Includes washroom and new water tank for tenant use. Very prime corner retail spot in the plaza. Don't miss this amazing opportunity to be your own boss and set up your business. Rent includes all TMI - tenant only pays utilities. Gross rent. (id:60365)
76 Adair Road
Toronto, Ontario
Welcome to this beautifully maintained 4-bedroom family home, perfectly situated in a quiet and desirable East York neighborhood. This sun-filled residence features elegant hardwood flooring throughout the main and second floors, complemented by large windows that bring in abundant natural light. The functional layout includes a bright living and dining area with a walk-out to a large deck overlooking a lovely backyard, ideal for outdoor entertaining or gardening. The Finished walk-out basement offers an additional bedroom and a generous recreation area, providing ample space for family living or guest accommodation. Steps to public transit, school, park, restaurants, banks. (id:60365)
286 Springdale Boulevard
Toronto, Ontario
Welcome to 286 Springdale Boulevard, A Thoughtfully Renovated Gem in the Heart of East York. This stunning fully detached home has been meticulously renovated with Italian-inspired design and modern functionality in mind. Offering 3 + 1 bedrooms, this residence perfectly blends luxury, comfort, and convenience in one of East Yorks most sought-after neighbourhoods. Step upstairs to find three generously sized bedrooms featuring contemporary windows that fill each room with natural light. The primary suite showcases elegant floor-to-ceiling closets and direct access to a beautifully designed shared full bathroom ideal for families or guests.The open-concept main level welcomes you with warmth and style. A solid wood staircase with sleek glass railings leads into a bright and airy living space adorned with brand-new, state-of-the-art appliances, modern lighting, and premium finishes throughout. A cozy breakfast nook (Den)opens directly to the private backyard oasis, complete with ambient string lighting perfect for entertaining or unwinding under the stars. The fully finished high-ceiling basement offers exceptional versatility, featuring a fireplace, custom bar, and mini bar fridge ideal for entertaining or relaxing and extra bedroom. ***** There is one parking spot on the shared driveway, to be used alternately with the neighbour, The City will issue the Street permit ***** (id:60365)

