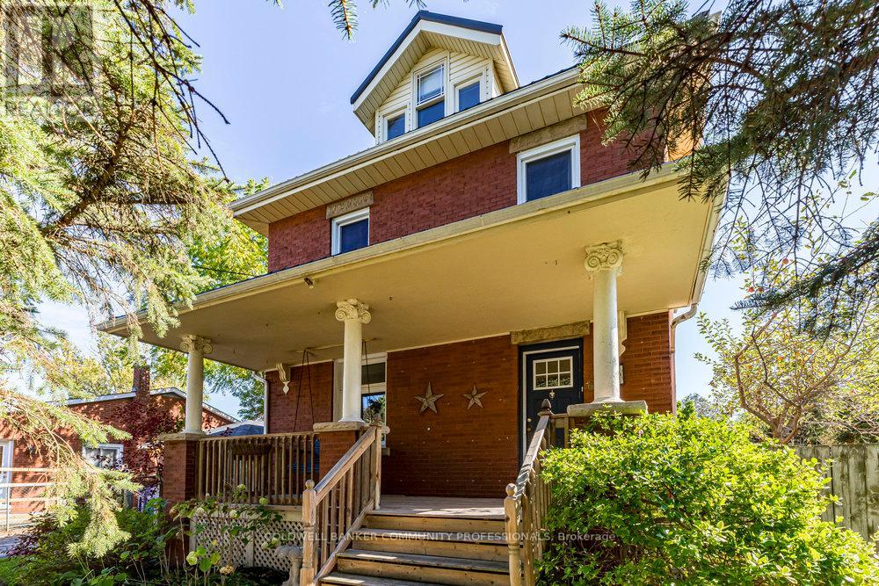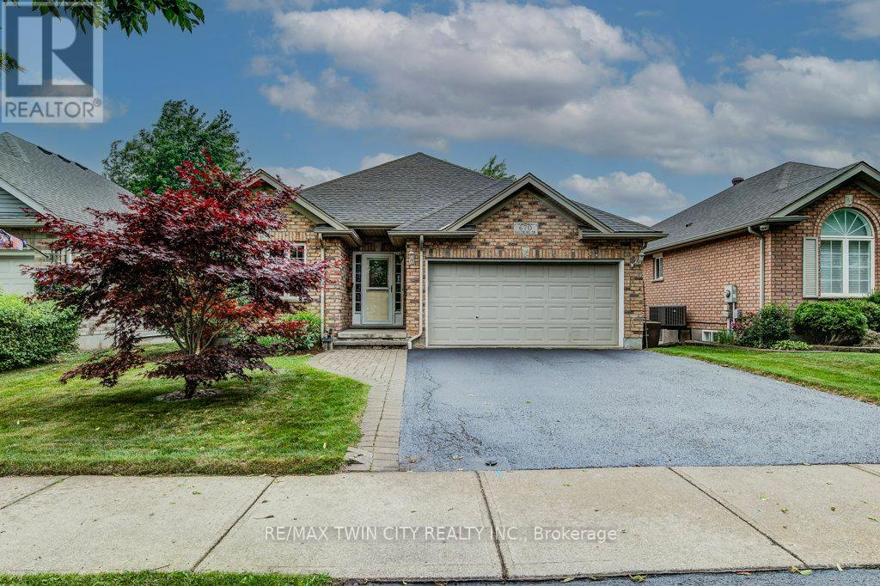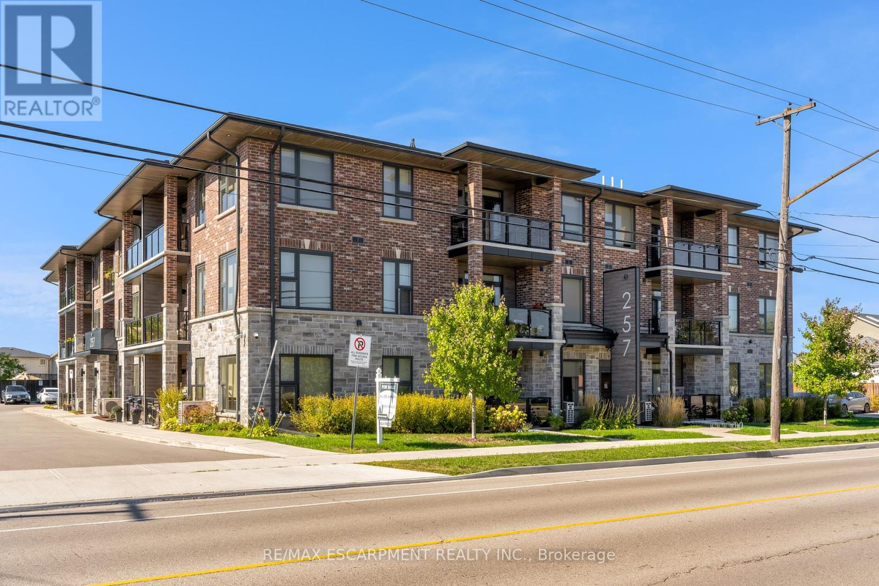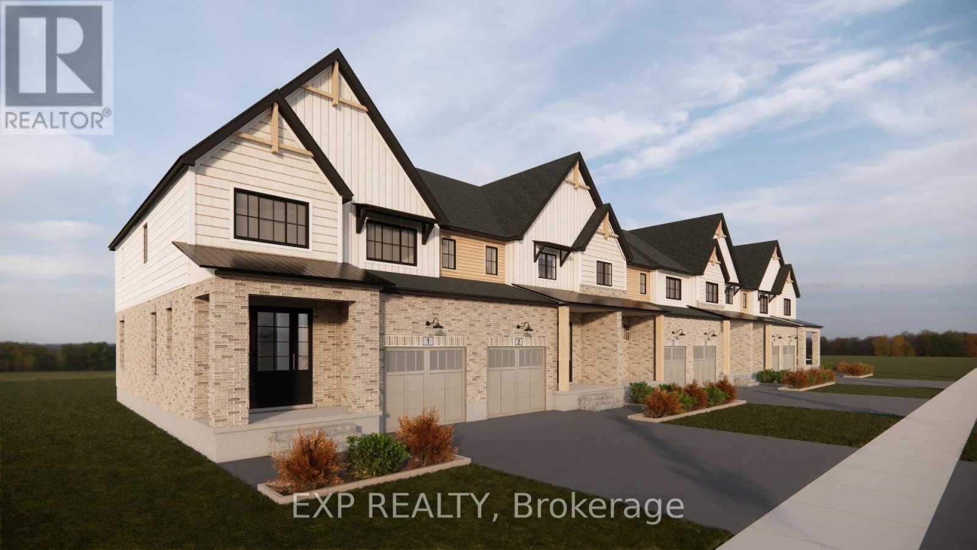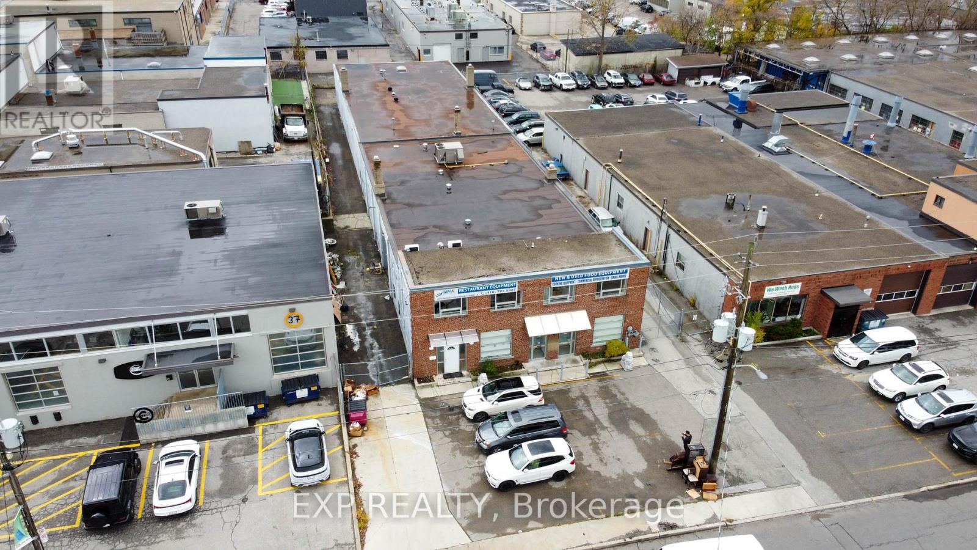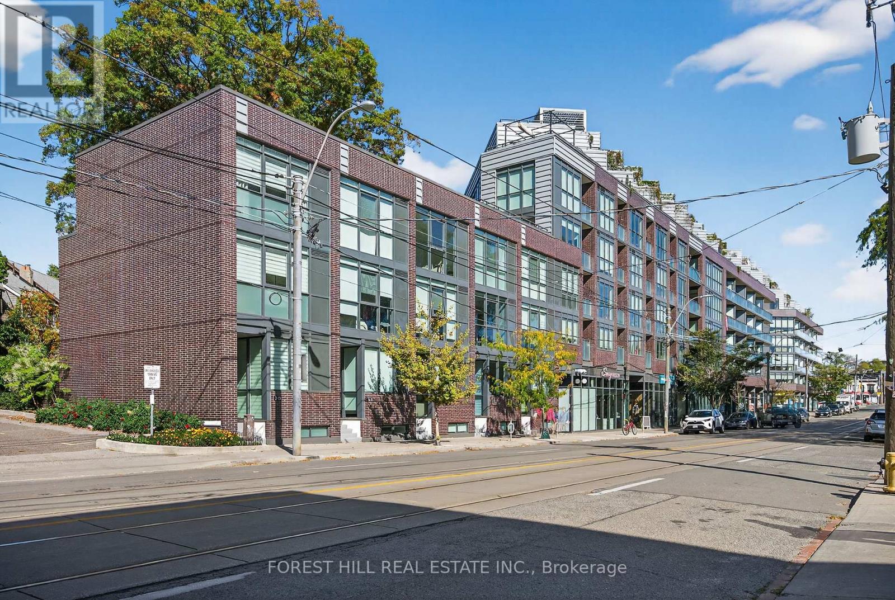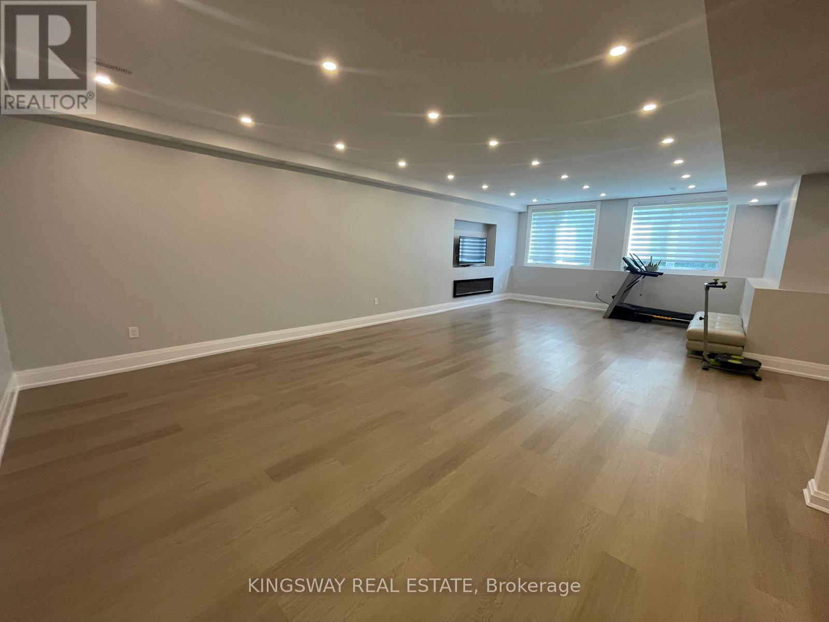627 Eramosa Road
Guelph, Ontario
Nestled behind two lovely, mature evergreen trees lies a stately 2 1/2 storey, 3bedroom, red brick century home. Beautifully finished throughout including a fabulous kitchen with heated floors and heated floors in both bathrooms! Continuous upgrades over the years including a steel roof, energy efficient windows and doors on the main floor, upgraded appliances and much more. A complete list is available. The gardens are completely fenced and full of perennials and room for your own vegetable garden. Completing the outdoor experience is a cozy screened in, three season sunroom! Single detached garage for one car and space for three more in the driveway. Located 5minutes to bustling downtown Guelph and close to shopping, schools and public transit. (id:60365)
670 Salzburg Drive
Waterloo, Ontario
Prestigious Rosewood Estates A Rare Retreat in Waterloo! Nestled in the sought-after Clair Hills community, this exceptional walkout bungalow backs onto the tranquil Rosewood Pond and offers a rare blend of elegance, comfort, and accessibility. Featuring 2+1 bedrooms, 3 bathrooms, and nearly 2,000 sq. ft. of beautifully finished living space, this residence is designed for both style and practicality. Freshly painted and updated with new carpeting, the home is truly move-in ready. The main floor features rich maple hardwood and ceramic tile flooring, with an open-concept living and dining area that flows seamlessly to a raised deck with glass railings perfect for enjoying serene pond views and lush natural surroundings. The spacious primary suite overlooks the water and includes a private 4-piece en-suite, while the second bedroom with built-in Murphy bed provides flexible use as a guest room or home office. The bright, fully finished walkout basement offers a cozy gas fireplace, oversized windows, and direct access to the backyard ideal for entertaining or quiet relaxation. A third bedroom with en-suite privileges and a generous utility/storage area complete the lower level. Accessibility features include widened interior doorways, lowered light switches, and a widened staircase to the lower level that can accommodate a future lift if desired. Set on a quiet, low-traffic street, the property also offers a double garage, ample parking, and a manageable backyard designed for easy upkeep. Homes combining this level of layout, accessibility, and location are seldom available. Don't miss your opportunity to own this extraordinary Rosewood Estates retreat! (id:60365)
209 - 257 Millen Road
Hamilton, Ontario
Step into luxury living with this stunning 1bdrm + den boutique-style condo, perfectly situated in the heart of Stoney Creek. Enjoy near-direct Hwy access to the QEW and just a short drive to the upcoming GO Station! Better than new, this elegantly appointed suite features a spacious open-concept layout with a designer kitchen showcasing custom cabinetry, soft-close cupboards, under-cabinet accent lighting, elegant quartz countertops, quality stainless steel appliances, and rich-toned flooring throughout. The kitchen peninsula flows seamlessly into the inviting living room, which opens to an oversized balcony - ideal for enjoying a BBQ, morning coffee, or evening breeze. Large windows fill the space with natural light, enhancing the modern finishes and warm, sophisticated tones throughout. The generous primary bedroom features a walk-in closet, while the luxuriously appointed 3-piece bath offers both comfort and style. As an added bonus, the versatile den offers flexible space - perfect for a home office, guest room, or dining area - while in-suite laundry adds everyday convenience to this stunning condo. Enjoy year-round comfort with in-floor radiant heating and ductless split systems, offering efficient and customizable temperature control to suit your needs. Take advantage of exceptional building amenities, including a rooftop terrace with panoramic views of the Escarpment and Lake Ontario, a well equipped fitness room (no gym membership needed!), a stylish party room for hosting larger gatherings and a spacious locker for additional storage! Offering a rare blend of elegance, functionality, and lifestyle convenience, this condo is truly a rare gem in a prime location - close to all major amenities including shopping (& Costco), parks, trails, schools, rec centre & more! This is the one you've been waiting for - Don't miss your chance to call it home! (id:60365)
15 Anne Street W
Minto, Ontario
THE HOMESTEAD a lovely 1676sq ft interior townhome designed for efficiency and functionality at an affordable entry level price point. A thoughtfully laid out open concept living area that combines the living room, dining space, and kitchen all with 9' ceilings. The kitchen is well designed with additional storage and counter space at the island with oversized stone counter tops. A modest dining area overlooks the rear yard and open right into the main living room for a bright airy space. Ascending to the second floor, you'll find the comfortable primary bedroom with walk in closet and private ensuite featuring a fully tiled shower with glass door. The two additional bedrooms are designed with simplicity and functionality in mind for kids or work from home spaces. A convenient second level laundry room is a modern day convenience you will appreciate in your day to day life. The basement remains a blank slate for your future design but does come complete with a 2pc bathroom rough in. This Finoro Homes floor plan encompasses coziness and practicality, making the most out of every square foot without compromising on comfort or style. The exterior finishing touches include a paved driveway, landscaping package and beautiful farmhouse features such as the wide natural wood post. Ask for a full list of incredible features and inclusions! Completion in 2026 but you can still take advantage of the 2025 pricing while you can! ** Photos and floor plans are artist concepts only and may not be exactly as shown. (id:60365)
106 Thackeray Way
Minto, Ontario
Modern style meets small town simplicity in this brand new bungalow at Maitland Meadows. With clean lines, sharp accents and a sleek front entry, this 2 bedroom 2 bathroom semi-detached home offers an elevated take on main floor living. Step inside and enjoy 9' ceilings, oversized windows, and a smart 1,210 sq ft layout that delivers both style and functionality. The open concept kitchen, dining, and living space is perfect for effortless hosting or just kicking back in your own private retreat. The primary bedroom features a spacious walk-in closet and a stylish 3pc ensuite, while the second bedroom and full bath offer ideal flexibility for guests or a home office. Main floor laundry, high-quality finishes throughout, and a full basement ready for future expansion are just the beginning. Enjoy your morning coffee or a relaxing evening under the 12x14 covered deck, rain or shine. Set on a landscaped 30' lot in a quiet, walkable neighbourhood close to parks, trails, and everyday conveniences. Whether you're right sizing, downsizing, or just getting started this modern design is built to fit your life now and into the future. Currently under construction secure your unit today and settle in with confidence! (id:60365)
104 Thackeray Way
Minto, Ontario
Brand new design - you asked for it and we delivered you a semi-detached bungalows at Maitland Meadows! Discover the ease of main floor living in this thoughtfully designed 2 bedroom, 2 bathroom semi in the growing community of Harriston. Lovely 9' ceilings make a big impact here and oversized windows create a bright and airy feel throughout the 1,210sq ft open concept layout. The kitchen, dining, and living spaces flow seamlesslyperfect for entertaining or cozy nights in. The primary suite offers a private retreat with a walk-in closet and 3pc ensuite bath. Additional highlights include main floor laundry, quality finishes throughout, a full basement ready for future development, and a single car garage with inside entry. Step out onto the 14x12 covered deck to enjoy your morning coffee or summer BBQs, rain or shine. Set on a landscaped 30' x 100' lot in a quiet neighbourhood near parks, schools, and trails. Ideal for Buyers of any age and any stage. You will truly enjoy this design for many years to come. This home is under construction but be sure to secure your spot now and move in with confidence! (id:60365)
109 Thackeray Way
Minto, Ontario
TO BE BUILT - Designed with growing families in mind, The HARRISON A model is a stylish and functional two-storey home offering a flexible layout, quality finishes, and the ability to personalize your interior and exterior selections. This design features 3 bedrooms, 2.5 bathrooms, and a double car garage all wrapped in timeless curb appeal with a charming covered front porch. Inside, youll love the 9 ceilings and large windows that flood the main floor with natural light. The open concept layout offers plenty of space for entertaining, while a dedicated mudroom off the garage keeps the chaos of daily life in check. The kitchen features stone countertops, modern cabinetry, and a great flow into the living and dining areas, perfect for busy family life. Upstairs you'll find three generously sized bedrooms, a beautifully tiled baths, and a convenient second-floor laundry room. The primary suite includes a walk-in closet and a private ensuite with stylish finishes and added storage. Additional features you will appreciate: hardwood floors on the main level, tiled bathrooms, gas furnace, central air conditioning, paved driveway, sodded lawns, garage door openers and so many more amazing touches already included in the price. Looking for more space? The basement awaits your finishing touches but comes with a rough-in for a future bathroom. Ask about the available 4 bedroom version of this floor plan! Dont miss this opportunity to create your dream home from the ground up. Choose your finishes and make it truly yours. **Photos may include upgrades or show a completed version of this model on another lot and may not be exactly as shown.* (id:60365)
36 Anne Street W
Minto, Ontario
Step into easy living with this beautifully designed 1,799 sq ft interior unit, where modern farmhouse charm meets clean, contemporary finishes in true fashion. From the moment you arrive, the light exterior palette, welcoming front porch, and classic curb appeal set the tone for whats inside.The main level features 9' ceilings and a bright, functional layout starting with a generous foyer, powder room, and a flexible front room ideal for a home office, reading nook, or play space. The open concept kitchen, dining, and living area is filled with natural light and made for both everyday living and weekend entertaining. The kitchen is anchored by a quartz island with a breakfast bar overhang, perfect for quick bites and extra seating. Upstairs, the spacious primary suite includes a walk-in closet and sleek 3pc ensuite with beautiful time work and glass doors. Two additional bedrooms, a full family bath, and convenient second level laundry round out this floor with thoughtful design. The attached garage offers indoor access and extra storage, while the full basement is roughed in for a future 2-pc bath just waiting for your personal touch. Whether you're a first-time buyer, young family, or down sizer looking for low maintenance living without compromise, this home checks all the boxes. Come Home To Calm in Harriston. (id:60365)
1512 - 500 Green Road
Hamilton, Ontario
Spotless!! Waterfront condo, Breathtaking, lake & escarpment view combo. Engineered Vinyl hardwood floor throughout, large balcony, Large primary bedroom features walk-through closet and ensuite 2pc bath. Insuite Laundry is a bonus!, Complex offers gym, party room, in -ground pool & more! Only Minutes to;Hwy QEW. Public beach, Shopping, Waterfront Trail to Burlington, Confederation Park. Parking spot #PA37, Locker #SA122. Priced to sell! (id:60365)
A - 31 Milford Avenue
Toronto, Ontario
Freestanding industrial building with retail (approx. 300 S.F., front area) & warehouse space (approx. 5,000 S.F., back area). Close to highway 400 & 401 and downtown core. Steps from TTC bus stop. New roofing. Staff break area & washroom in warehouse. NO AUTO REPAIR business! (id:60365)
156 - 38 Howard Park Avenue
Toronto, Ontario
Experience modern urban living at its finest in this luxury designer executive townhome nestled in the heart of Roncesvalles Village. This exceptional 3-bedroom, 4-bath residence combines architectural sophistication with comfort, showcasing custom designer finishes and luxury upgrades throughout. A stunning floating staircase anchors the open-concept main floor, featuring wide-plank hardwood flooring, soaring ceilings, and an elegant chefs kitchen complete with premium built-in appliances, quartz countertops, and bespoke cabinetry. The spacious finished basement offers flexibility for a family room, home office, or gym, while the private backyard with a sitting area and garden provides a serene outdoor retreat. Upstairs, the primary suite is a true sanctuary complete with a custom walk-in closet and a spa-inspired ensuite bathroom featuring designer tilework, a glass shower, and double vanity. Enjoy all the conveniences and amenities of 38 Howard Park, along with the vibrant lifestyle that makes Roncesvalles one of Toronto's most coveted neighborhoods steps to trendy cafés, boutique shops, parks, and transit. (id:60365)
Basement - 41 Hamlet Common
Oakville, Ontario
Brand New Walk-Out Basement Apartment, Backing on to Lake Ontario, Huge Windows, 9 Ft Ceiling,over 1,800 Square Feet of Living Space, Open Concept, Kitchen with Built-in Owen, Microwave,Dishwasher, Cook Top Stove, French Door Fridge, En-suite Laundry, Living, Dining with Electric Fireplace, Pot Lights all Over, Huge Open Space, One Bedroom With 3Pcs Ensuite and Walk-in Closet, Walking Distance to Coronation Park, Lake/Beach, Very close to Bronte Harbor, Shell Park, Bronte GO Station, Walmart, Banks, Restaurants, LCBO, Schools, HWY QEW and Much more.Occupancy Anytime! (id:60365)

