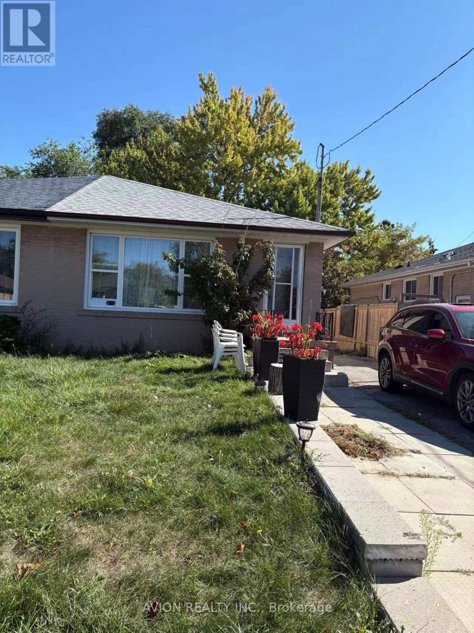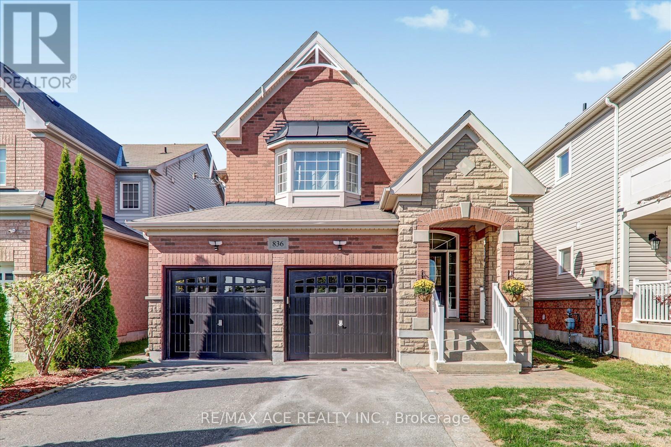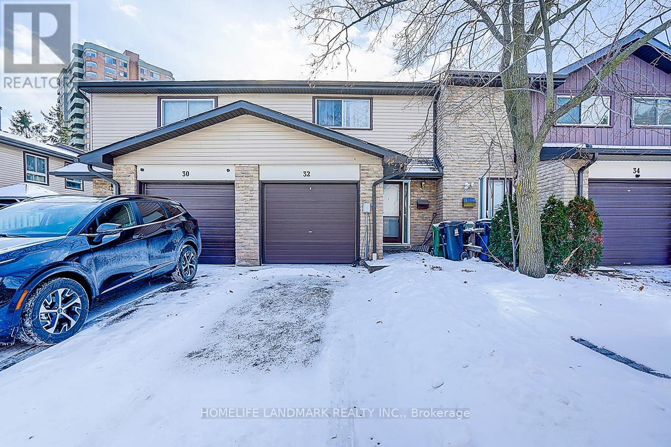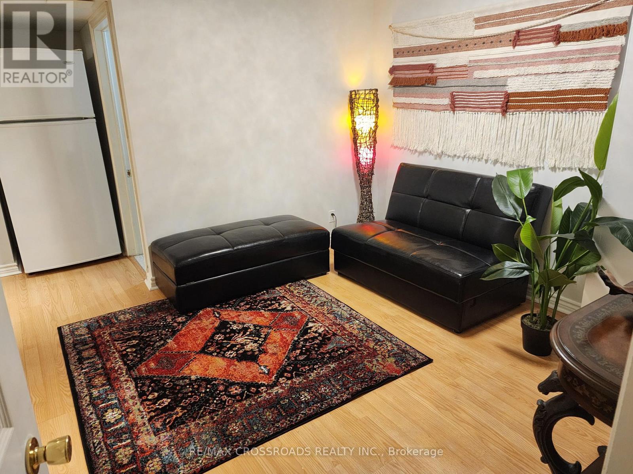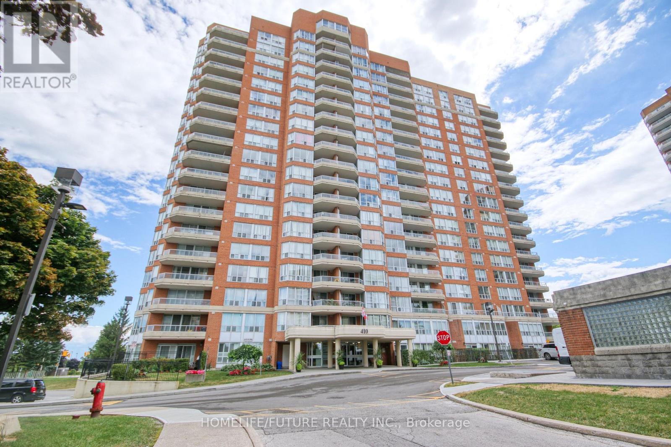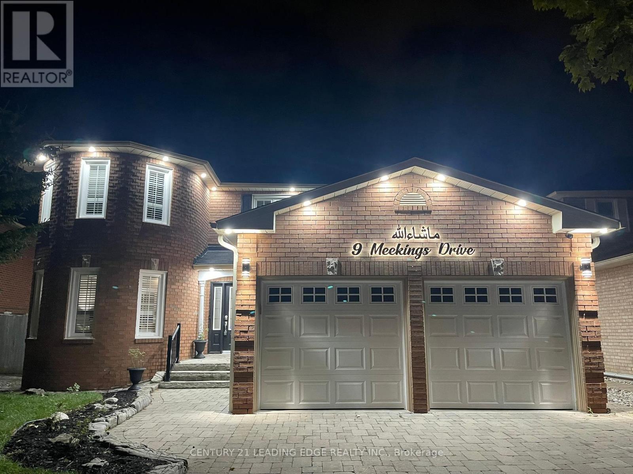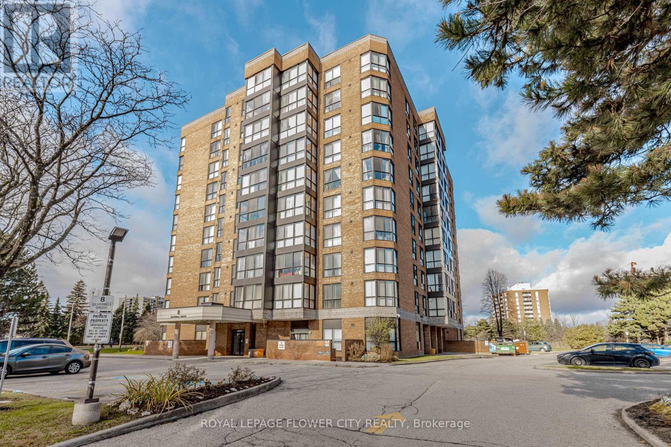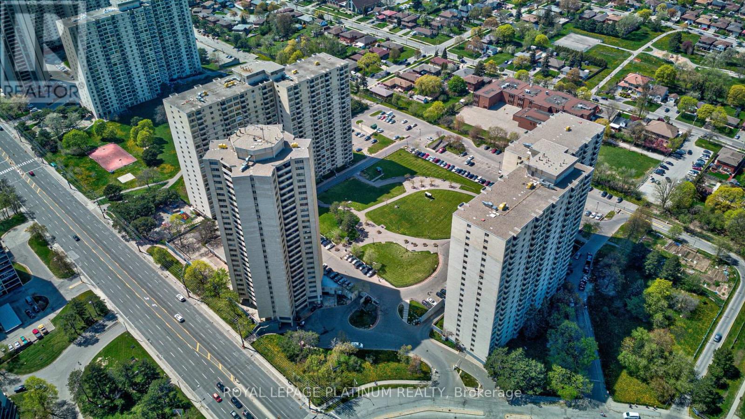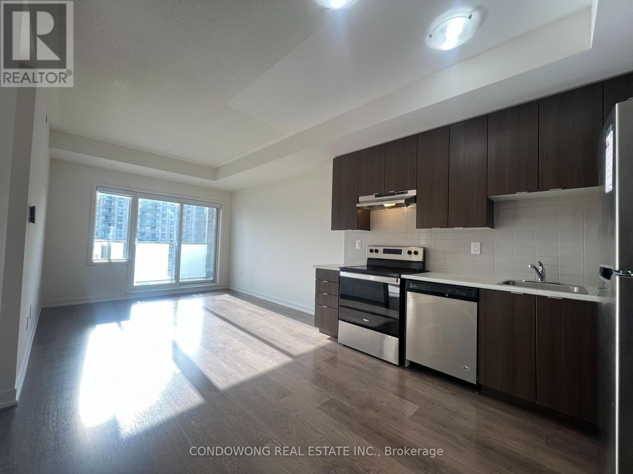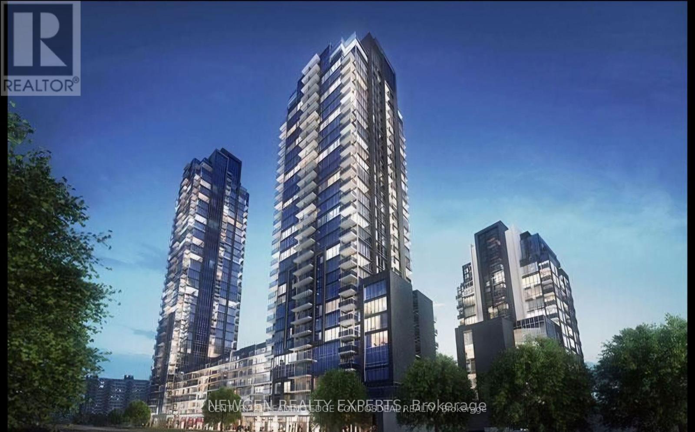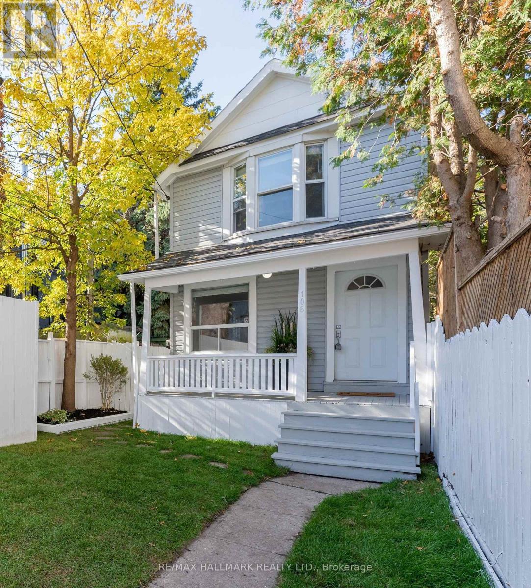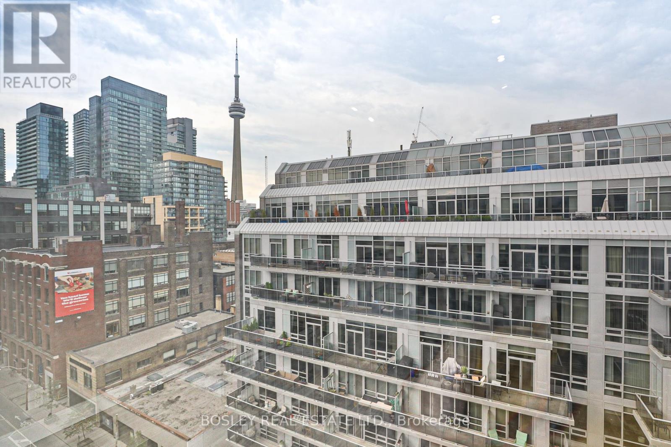119 Birkdale Road
Toronto, Ontario
Welcome to this newly renovated semi-detached bungalow. Situated in the heart of the Bendale community, one of Sarborough's most convenient and family-friendly neighbourhoods. **Great location: Minutes drive to Scarborough Town Center, Hwy 401, Centennial College. ** Walking distance to bus stops, subway stations, parks, schools and shopping centers. ** Brand new appliances available and move-in ready condition. (id:60365)
Bsmt - 836 Fetchison Drive
Oshawa, Ontario
Welcome to the lower level of 836 Fetchison Drive - a spacious and comfortable basement suite designed for practical living. This level includes two versatile rooms that can be used as bedrooms, a home office, or a private guest area. Fresh paint and new lighting give the space a bright, clean atmosphere, while the thoughtful layout provides both comfort and functionality. Located in a friendly neighbourhood, the home is just a short walk from a French immersion school and close to a nearby high school. Shopping centres and convenient access to Highway 407 make day-to-day living easy and efficient. The setting offers a peaceful residential feel with the benefit of nearby amenities. Tenant to pay 30% of Utilities. (id:60365)
32 - 1121 Sandhurst Circle
Toronto, Ontario
Very Functionable and Spacious Layout 3 Bedroom Condo Townhouse Located at Finch/McCowan Road. One of the Scarborough's most sought-after and family-friendly neighbourhoods. Freshly Painted. Close To Woodside Mall, Schools, Park, Shopping and Transit! First Time Buyer & Investor Alike! Don't miss this chance! (id:60365)
Unit B1 - 1 Muirbank Boulevard
Toronto, Ontario
1 Bedroom Basement Apartment in the Highland Creek Neighbourhood. Close to University of Toronto (Scarborough Campus) and Centennial College. Steps to TTC and Quick Access to Hwy 401. No Pets and No Smoking Allowed. Students are Welcome. Landlord Limits to 1 Person Only. Tenant to Share 10% of Utilities (Water, Hydro, Heating). Cable TV Included. Internet Not Included. Shared Laundry. NO PARKING AVAILABLE. Submit Rental Application with References Along With Proof of Income & Credit History Report. (id:60365)
1502 - 410 Mclevin Avenue
Toronto, Ontario
Welcome to this spacious, sun-filled corner unit in the highly sought-after Mayfair on the Green community, offering 1,235 sq. ft. of meticulously maintained living space with 2 bedrooms, 2 full bathrooms, 1 parking spot, and a locker. Designed with a bright southeast exposure, the home is filled with abundant natural light throughout the day. The functional L-shaped layout effortlessly connects the generous living and dining areas, creating an inviting space perfect for everyday living and entertaining. Step out to your private balcony to enjoy fresh air and scenic views, while taking advantage of exceptional building amenities, including an indoor pool, gym, party hall, and tennis courts. With 24-hour gatehouse security and attentive property management, the building is well-managed and offers a warm, welcoming community atmosphere-making this an ideal place to call home. Some pictures were virtually staged. (id:60365)
9 Meekings Drive
Ajax, Ontario
Beautiful family home for lease in a highly desirable neighbourhood. This charming home boasts 4+2 bedrooms with upgrades throughout. Meticulously maintained main floor shines with great natural lighting and gleaming hardwood floors. Large kitchen with stainless steel appliances, granite countertops and a breakfast area including walk out to backyard. Traditional dining room with French doors, cozy family room and nice sized office. Entertain your guests, walk out to pool and enjoy sun and swim. Primary room includes 5 piece ensuite with a walk in closet. 2nd bedroom includes a 4 piece ensuite. Nice sized finished basement with 2 bedrooms including ensuite and walk in closet along with recreation area that includes wet bar and fireplace. The list goes on and on. Close to al amenities including schools, shopping, dining, parks, hwy 401 and so much more. Don't miss out on this gem ! (id:60365)
910 - 8 Silverbell Grove
Toronto, Ontario
Spacious & Well-Laid-Out Unit! This inviting suite features a generous bedroom with a walk-in closet, a bright living and dining area that opens onto a solarium offering unobstructed views, and a large, functional kitchen. Enjoy the added convenience of ensuite laundry. Located within walking distance to the mall, No Frills, medical center, Shoppers Drug Mart, elementary and high schools, and TTC transit. Just minutes to Highway 401. The building offers great amenities, including a gym and a party room. The entire apartment has been freshly painted, with brand-new taps installed throughout. (id:60365)
408 - 330 Dixon Road
Toronto, Ontario
Beautifully updated 1-BR condo with 830 sq ft of open-concept living in Kingsview Village. Features upgraded kitchen & bath, modern finishes, bright & spacious layout, ensuite laundry & underground parking. Well-managed building with 24/7 security. Prime location near TTC, top schools, shopping, Pearson Airport & major highways (401/427/400). Turnkey opportunity, perfect for first-time buyers or downsizers! (id:60365)
507 - 5131 Sheppard Avenue E
Toronto, Ontario
Discover Modern Living at Its Finest in a Spacious 1 Bedroom Suite by Daniel Homes, Situated at Markham and Sheppard Intersection in Ontario, Canada. Enjoy Sleek Design and Premium Amenities! Nearby, Indulge in Shopping at Malvern Town Centre, Access Healthcare at Scarborough Health Network, and Explore Green Spaces like Burrows Hall Park. Experience Convenience and Vibrancy in This Bustling Neighborhood! (id:60365)
325 - 20 Meadowglen Place
Toronto, Ontario
Welcome to Meadowglen Place, a delightful 1-bedroom, 1-bathroom residence with a very functional layout. Nestled in a prime location, this Condo offers a perfect blend of comfort, style, and functionality. The condo offers it's residents amenities such as a Gym / Exercise Room, Pool, Rooftop Decks and so much more. Be the first to live in this untouched condo. (id:60365)
106 Willow Avenue
Toronto, Ontario
Detached, Stunning 3-Bedroom, 3-Bathroom Home, 3 Car Private Paved Driveway Parking In The Heart of the Beaches!! Large Front Yard & Backyard, Walk In To A Open-Concept Main Floor Featuring A Spacious Living And Dining Area, Complemented By A Sleek Renovated Kitchen Outfitted With Brand-New Stainless Steel Appliances, Refrigerator With Double French Doors, Stove Is Electric, Gas Hookup Optional. Upstairs Features 3 Spacious Bedrooms. Fully Finished Basement Perfect For A Rec Room, Home Office, Or 4th Bedroom. Located Just Steps From Queen Street East, The Fox, The Beach, BBC, Top-Rated Schools, Great Restaurants And Kid-Friendly Parks, The YMCA, Just Move In & Enjoy!! (id:60365)
911 - 39 Brant Street
Toronto, Ontario
Smart & Chic 1 Bed Loft, South Facing Views Including The CN Tower & Original Old Toronto Warehouses Giving It A Real Urban NY Feel. Neutral Tones, Concrete Walls & Beautiful Aya Kitchen With Gas Stove Top & Built-In Euro Design Stainless Steel Appliances. 4-Pc Bath w/ Soaker Size Tub & New Vanity. Freshly Painted Throughout. Excellent Downtown Location & Across From St. Andrew's Park. Steps To King West, Spadina, Clubs, Restos, Sporting Venues & Culture. The sunlight is incredible during the morning/day! (id:60365)

