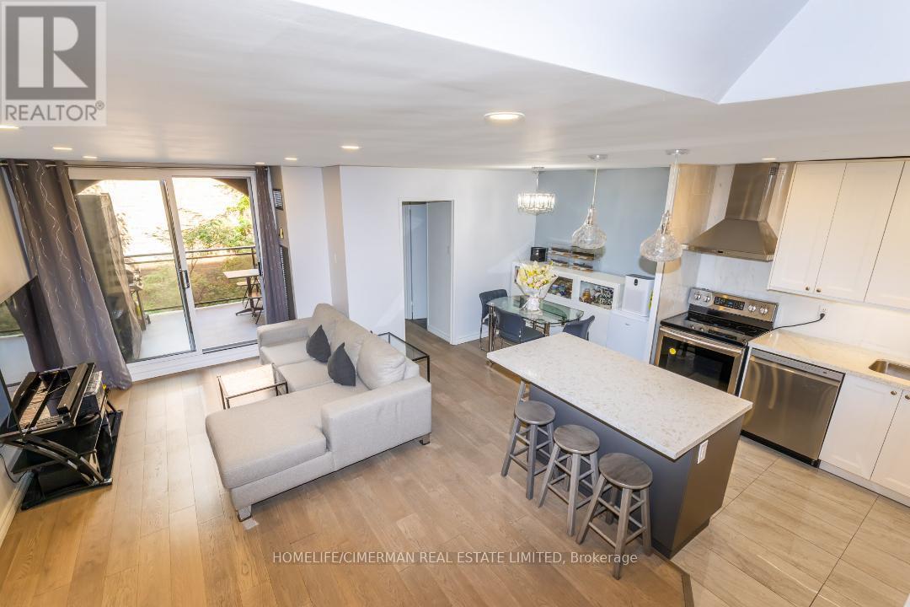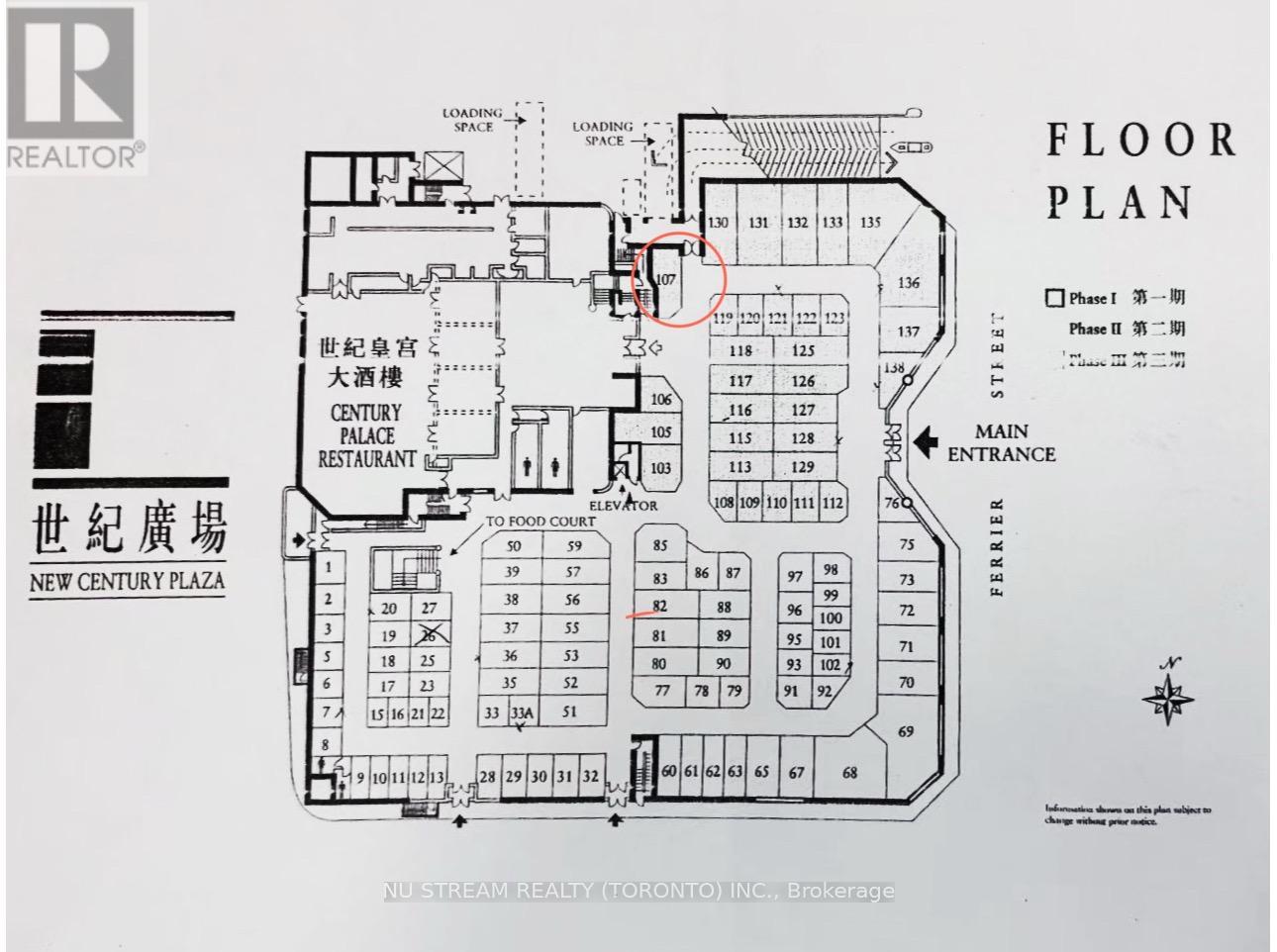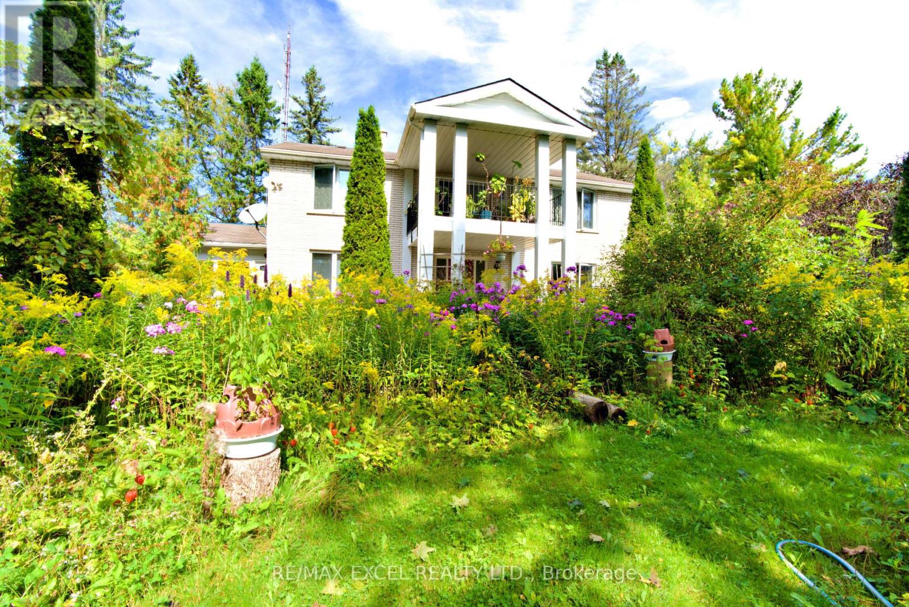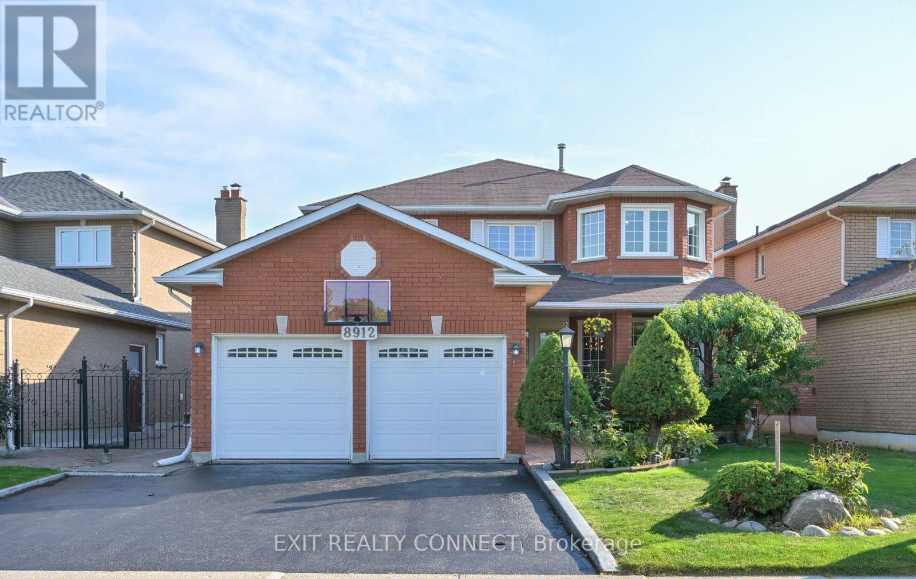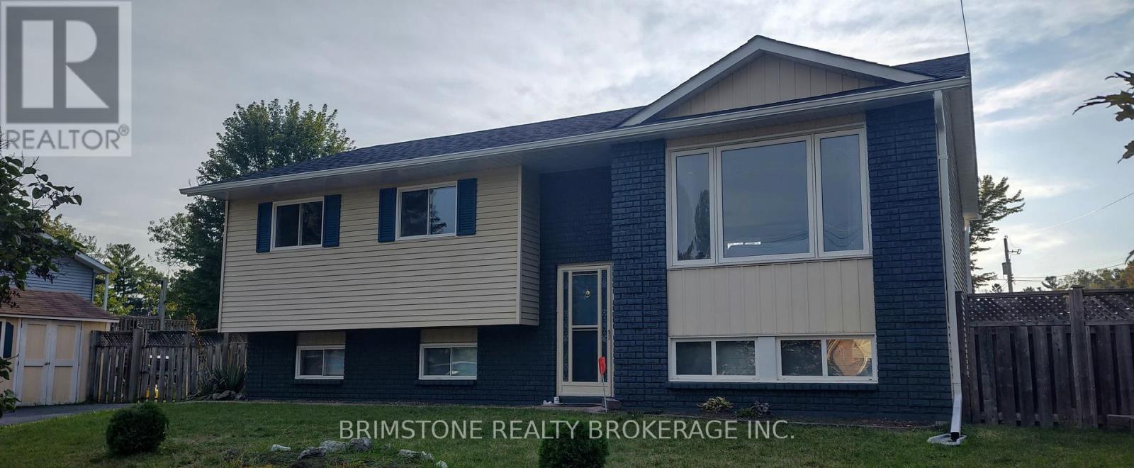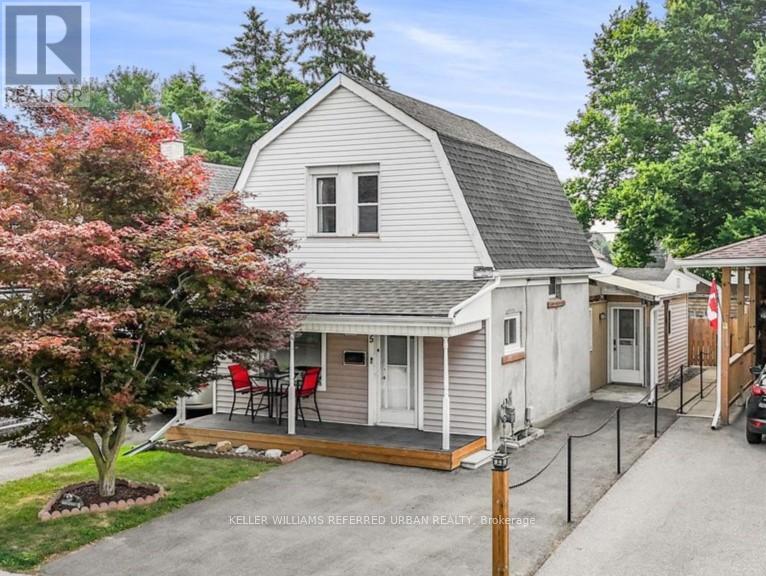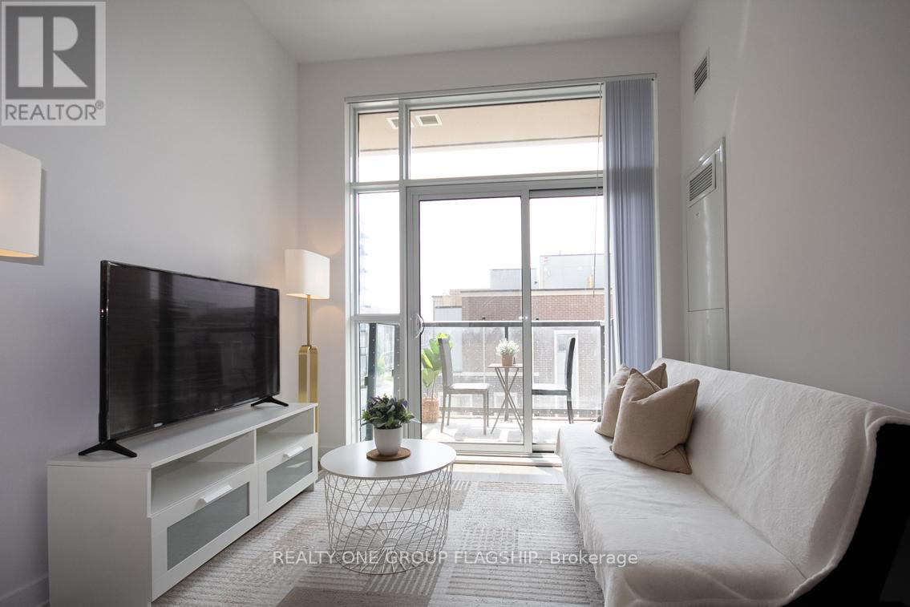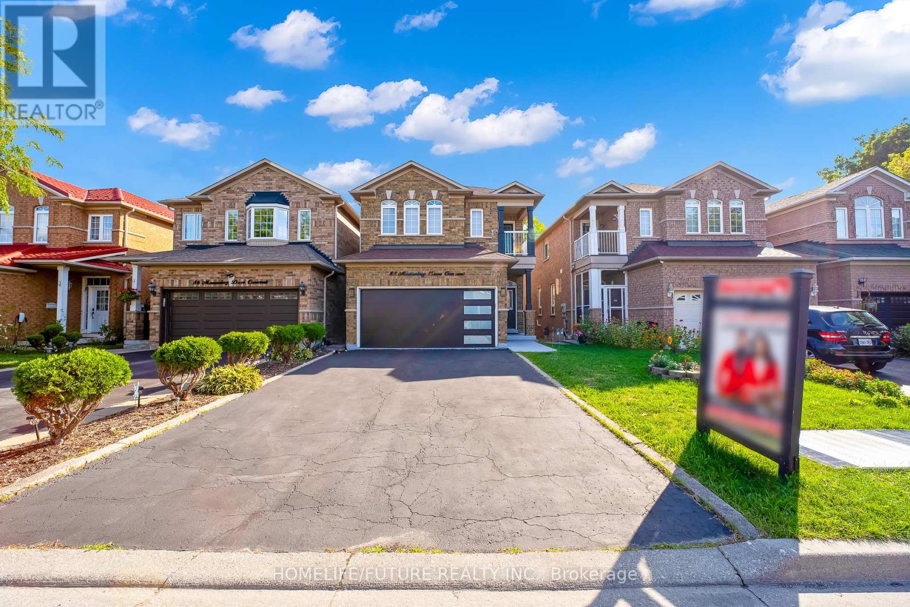260 - 16 Elgin Street
Markham, Ontario
Welcome To Renovated Two-Storey Condo Unit At 16 Elgin Residence Offering Comfort And Space. This Three-Bedroom With Two-Bathrooms Unit Features An Open-Concept Layout With Abundant Natural Light And Seamless Flow Throughout. Two-Storey Layout Comfortably Separated Sleeping And Living Areas. Highlights: *Open-Concept Spacious Kitchen* *Marble Backsplash* *Quartz Countertops* *Stainless Steel Kitchen Appliances* *Electrified Island With Microwave Oven* *Engineered Hardwood Flooring Throughout The Main And Second Floor* *Pot-Lights In The Kitchen And Living Room* *Hardwood Staircase And Railing* *Spacious Laundry Room With Sink* Dedicated In-Suite Storage Room* *Large Master Bedroom With Walk-In Closet* *Ample Closet Space Throughout The Unit* *Spacious Exclusive Use Terrace With BBQ* *Maintenance Fee Includes: Heat, Electricity, Water, Cable TV, High Speed Internet, Building Insurance, Etc.* *Amenities: Gym, Sauna, Indoor Swimming Pool, Ping Pong, Billiards Room, Party Room, Playground* *Underground Garage Parking Space* Steps To York Farmers Market, Galleria Supermarket Thornhill, Restaurants, Centerpoint Shopping Mall At Yonge And Steeles, Public Transportation, Future Yonge North Subway Extension. (id:60365)
107 - 398 Ferrier Street
Markham, Ontario
Prime Location (Warden/Steeles) High Population Area** New Century Plaza Indoor Mall** Busy commercial w/High Customer Traffic** Best Inside location by Main Entrance of Palace Chinese Restaurant** Great Opportunity for Diversified Businesses of your own** Great Retail Space** Lease Term Negotiable 1-3-5 years To Suit Tenant's Flexibility** Tenants Mixed W/Retail Stores, Food Court, Services Up to 100+ Shops & Kiosks *Suitable For Most Retails , Unit Connected with Municipal Tap Water** Lots Of Parking on Suffice** By the Side of Metro Square, TD Bank, T&T Supermarket, Restaurants, Shops Drug Mart** Mins. to Hwy 404** Steps to Public Transit** Ready For Immediate Business & Turnkey Operation** Can also lease together w/ Unit 119 & 120 (See another listing with of the same landlord** Thanks!!! (id:60365)
706 - 8188 Yonge Street
Vaughan, Ontario
Beautiful & bright luxury 1 + den condo with unobstructed views. Step onto a private 48 sq. ft. balcony with stunning North and West views in this NEVER-LIVED-IN 1 + Den, 2-bath condo. Designed with an open-concept layout, this suite is filled with natural light and finished with upscale touches throughout. The modern kitchen features quartz countertops, premium stainless steel appliances, and a Samsung washer and dryer. A spacious den offers the perfect space for a home office, while both full bathrooms showcase elegant, contemporary finishes. Residents enjoy exceptional amenities, including a state-of-the-art fitness and entertainment center, outdoor pool, stylish party room with rooftop terrace, co-working space, indoor children's play area, and full concierge service. Located on vibrant Yonge Street, you're steps from parks, trails, shopping, dining, public transit, and major highways. A rare opportunity to lease a brand-new luxury condo in one of the area's most desirable developments. (id:60365)
1745 Thorah Concession Rd 3 Road
Brock, Ontario
**Rare Opportunity** to Own a **Beautiful Water Front Property**, Situated on a **Gorgeous 25 Acres Parcel of Land** With **Beaver River Running Through It**, **Nature at Its Finest for You to Enjoy**, Yet still **Conveniently Located Close to All Amenities & Convenient Commute to Toronto**. Property Includes: A **4 Bedroom 2731 Sq. Feet Brick Detached Executive Style Home** Which Offers Large Principal Rooms, Large Master with Walk Out to Huge Balcony Overlooking the Grounds; **A Second Detached 2 Story Home With 2 Built in Car Garage, Which Offers A Large Office on The Main Floor with A 2 Pc Washroom And 3 Rooms Upstairs** **; A Large Barn Which Offers a Fenced Yard and One Car Built in Garage** ; Approximately 9 Flat Acres Surrounding The Homes, 16 Workable/Bush. A Must-See Property to be Fully Appreciated! (id:60365)
8912 Martin Grove Road
Vaughan, Ontario
Discover the perfect balance of family comfort and upscale convenience at 8912 Martin Grove Rd. This 4-bedroom, 3.5-bath detached home sits on a premium 47 X 122 ft lot in one of Vaughan's most sought-after neighborhoods, where top-rated schools, quiet streets, and long-term neighbours define the lifestyle. Why Families Love It Here: Education at your doorstep! A highly rated school directly across the street means no long commutes, safer drop-offs, a true community hub. Nanny/In-Law Suite with Separate Entrance: A rare find, complete with its own garage entrance ideal for multigenerational living, or todays must-have live-in help. Spacious Den: Perfect for a home office. Ample Parking: With a 2-car garage plus a private driveway that fits 4 cars, plenty of space for teens w/ their own car & young adults returning home. Bright & Versatile Layout: Oversized bedrooms & generous living spaces designed to grow with your family. All-Season Sunroom: A bright, versatile retreat where you can enjoy morning coffee, cozy winter afternoons, or summer evenings. The backyard is your private escape neighbors are virtually nonexistent thanks to extra deep adjacent lots! Plus, this home fronts onto a school & park allowing for privacy & convenience. Community Feel: Low-turnover Street w/ established neighbours who have built roots. Convenience: Minutes to Hwys 427/407 & transit links to Vaughan Metropolitan Centre, perfect for busy professionals. The Park across the street, sports facilities nearby, & shopping close at hand for a complete family lifestyle. This home speaks to families & affluent professionals with kids, teens, young adults balancing work, academics, & activities. With a separate entrance to the basement from the garage & a separate entrance to the garage from outside, this home is perfect for multigenerational living. This home is a long-term investment in your family's lifestyle & future. (id:60365)
Unit B - 73 Roth Street
Essa, Ontario
1Gigabit High Speed Internet included, lower unit that is Military IR compliant (can be furnished). Welcome home to this beautifully renovated and legally registered lower-level unit in a desirable raised bungalow with large windows and lots of light. Enjoy the privacy of your own separate entrance as you step into a bright, inviting space thoughtfully designed for modern living. The spacious layout features a comfortable primary bedroom with a queen-sized bed. There is a bedroom sized den as well. The living room is perfect for both relaxation and productivity, boasting a 55" TV for entertainment and a dedicated desk with blazing-fast 1Gbps internet ideal for working from home. The full-sized kitchen comes equipped with everything you need, and you'll love the convenience of your own private in-suite laundry. This fantastic unit also includes a clean and modern bathroom with a full tub/shower combo, two dedicated parking spots, and an incredible amount of storage space. Located in a peaceful area with great neighbors and just minutes from all essential amenities, this apartment offers the perfect blend of comfort, convenience, and privacy. 4 minutes to Borden and 15 minutes to Barrie. (id:60365)
5 Hill Avenue
Brantford, Ontario
All the big-ticket items have already been taken care of - from major mechanicals to key renovations - so you can simply move in and enjoy. This warm and wonderfully updated 3-bedroom detached home is nestled in the heart of the community, offering both charm and peace of mind - Welcome to Terrace Hill! Recent updates include: Main Roof, 100 amp electrical panel, waterproofing (back of home), pot lights, sump pump, Most Windows, Bathroom vanity & toilet, washer & dryer (2021), High efficiency furnace, A/C, Driveway (2022). Back Roof & Fridge (2025). Breezy Main floor layout features living, dining and large family size renovated kitchen with walkout to yard plus a generous main floor bedroom with French doors. Modern family size kitchen overlooks and walks out to your private backyard playground. A big backyard is perfect for all of your entertaining and features multiple patio and garden areas plus a large shed. Upstairs you'll find two additional bedrooms - a primary bedroom with large closet and a second bedroom perfect for home office, nursery, or a growing family. Large bright renovated washroom includes a main floor laundry space. The basement provides additional opportunities for a home gym/storage space ++ The perfect starter family home to a downsizers delight and everyone in between. LED lights throughout, main floor laundry, loads of custom storage. Everything at your doorstep - Shopping, grocery, loads of restaurants, Wayne Gretzky sports complex, Hwys 403++ Kids here go to Prince Charles PS. North Park CI & VS. Ecole Confederation ES (id:60365)
920 - 9471 Yonge Street
Richmond Hill, Ontario
partially furninshed! Luxurious Xpression 1+1 Condo *Exceptionally Well Managed * Sunny & Bright Southern Exposure w/ Unobstructed View * Overlooks Rooftop Garden * 9 ft Smooth Ceiling *Functional & Fantastic Layout w/ Large Balcony *Super Convenient Location *Quick Walk to All Amenities: Hillcrest Mall, Restaurants, Grocery Stores, Public Transit, Schools, Parks *Short Drive to Highways *Fabulous Amenities Party/Meeting Room with Bar, Indoor Pool & Whirlpool, Steam Rm, Theatre Rm, Games Rm, Large Exercise Room, Roof Top Garden, 24 hr Concierge, Visitor Parking & More . Bedframe and other funiture in the photos are included in the rent. (id:60365)
308e - 38 Honeycrisp Crescent
Vaughan, Ontario
Live in Style at Mobilio Condos - VMC's Most Connected Community. Don't miss this opportunity to own a stunning unit in Mobilio Condos by Menkes, right inn the heart of VMC. This beautifully designed 1+1 bedroom unit features soaring 10 ft. celings and a spacious den-perfect for a guest room or a generous home office. Located on the 3rd floor, enjoy direct access to top-tier amenities, including a games lounge, TV area, co-working spaces, party room and cinema. The sleek, modern kitchen and open concept layout make this home ideal for both relaxing and entertaining. Unbeatable location. Just steps to: VMC subway, Vaughan public library, YMCA with Childcare, Shoppers,IKEA, Goodlife Fitness and Dave & Busters. Quick access to Hwy. 400, Hwy 7, Hwy 407. It is also a 5 minute drive to Wallmart, Longos, Fortinos,Costco, Cineplex and many more. With multiple transit options like GO Bus, YRT, Viva and Zum, commuting across York Region, Toronto, and GTA has never been easier. Whether you're a first time buyer, investor or young professional, this unit is your chance to live in one of the fastest-growing communities in GTA. (id:60365)
77 Ravenscroft Road
Ajax, Ontario
Set on a family-friendly street in the heart of Westney Heights, 77 Ravenscroft Rd boasts an inviting opportunity forthose looking to enter the detached housing market. This three-bedroom, brick home has been the setting for years offamily milestones and meaningful memories, and now offers the chance for new owners to build their own memories.The main floor features a bright, functional kitchen with an eat-in area, alongside a combined living and dining spacedesigned for both daily routines and family gatherings. A sliding glass door leads directly from the kitchen to a largebackyard deck, perfect for outdoor meals, playtime, or relaxed evenings. The open backyard provides room for children,pets, or future garden plans. Upstairs, three bedrooms offer comfortable space for family living. The finished basementextends the interior with a large recreation room, laundry facilities, and additional storage. The home is ideally situatedwithin walking distance of Westney Heights Public School. Pickering High School, E Elem Ronald-Marion, and ESRonald-Marion are also nearby, offering English and French-language programming. Catholic school options include St.Patrick, St. Jude, and Archbishop Denis O'Connor High School. Green space is abundant, with four parks located withina 20-minute walk. Westney Heights Park, St. Patrick's Park, and Lester B. Pearson Park offer access to sports fields,playgrounds, basketball courts, and other recreation facilities. Everyday shopping is convenient with Costco, Longos,No Frills, and Westney Heights Plaza all close at hand. Public transit stops are just minutes away, and the Ajax GOStation provides additional commuting options. This home represents a comfortable and attainable first step intodetached homeownership in a well-established and well-connected family neighbourhood. (id:60365)
88 Mourning Dove Crescent
Toronto, Ontario
Excellent Location!! Stunning 4 Bedroom 3 Bathroom Home In The Most Convenient Location. Finished Walk-Out Basement With Kitchen, Washroom, Open Concept Layout & Rec Room Can Convert To Bedrooms. Well Maintained Open Concept 9' Ceiling Main Floor. Family, Living, Dining Room With Hardwood Floor And Hardwood Staircase. Modern Kitchen With Stainless Steel Appliances. Quartz Counter Tops And Backsplash With Eat In Kitchen. Close To All Amenities. Hwy 401, Ttc, Bus Stop, Shopping Mall, Supermarket, Enjoy Well-Know Park Around The Corner, U Of T In Scarborough, Centennial College, Hospital, Pan Am Are Nearby. Don't Miss This Incredible Opportunity To Own A Move-In Ready Home In A Convenient Location! (id:60365)
1405 - 65 Huntingdale Boulevard
Toronto, Ontario
3 Bedroom Unit At "Royal Crest Towers", Built By Tridel, In Established Safe Area Feels Living In A House Without Hassle, Comes With 2 Parking Spot & Ensuite Locker, Unobstructed East,North, West Park Views. Full Jenn Air Kitchen Appliances Set including 2 x Panel Ready Wine Fridges Right Hand Swing & Left Hand Swing, Each With 2 Different Zones & With Sensor Lights,Panel Ready 36 Counter Depth Bottom Freezer Fridge, Microwave & Wall Oven Combo, Panel Ready Dishwasher, Hood & Bosch Benchmark Cooktop (for amp calculation), Electrolux Full Size Washer& Dryer Tower. All Brand New Appliances Comes Full Guarantees & Warranties. Bonus Pot Filler Also Added. Dropped Ceiling One Smooth Level Entire Unit, Dimming Pot Lights, No Bulkhead OrAny Irregular Spots. Wood Crown Moldings, Trims, Baseboards, Custom Frames. Motorized Zebra Blinds In Every Room. Zero Asbestos In The Unit, Air Quality Test Obtained From EMSL Canada Inc !!! Brand New Hardwood Floors, 6x Custom Closets All Has Custom Organizers (3 x Walk In Closet), Largest Possible Tiles, Built-In & Floating Shelves, Cabinets In The Kitchen, Bathroom & Family Room.All Quartz & Dekton (From Spain) Countertops, Backsplashes, In The Kitchen, Bathrooms, Floors,In Front Of All Windows. Every Room Has Carbon & Smoke Detectors. Lots Of High-end Expensive Materials, Hungers, Led Light Anti Fog Mirrors, Faucets. Very Well Maintained Fenced Complex Ttc Bus Stop Right At The Entrance Of Complex. Low Maintenance Fees Per Square-Feet Including All Of The Utilities Also Including Rogers Cable Tv & High-Speed Internet. (id:60365)

