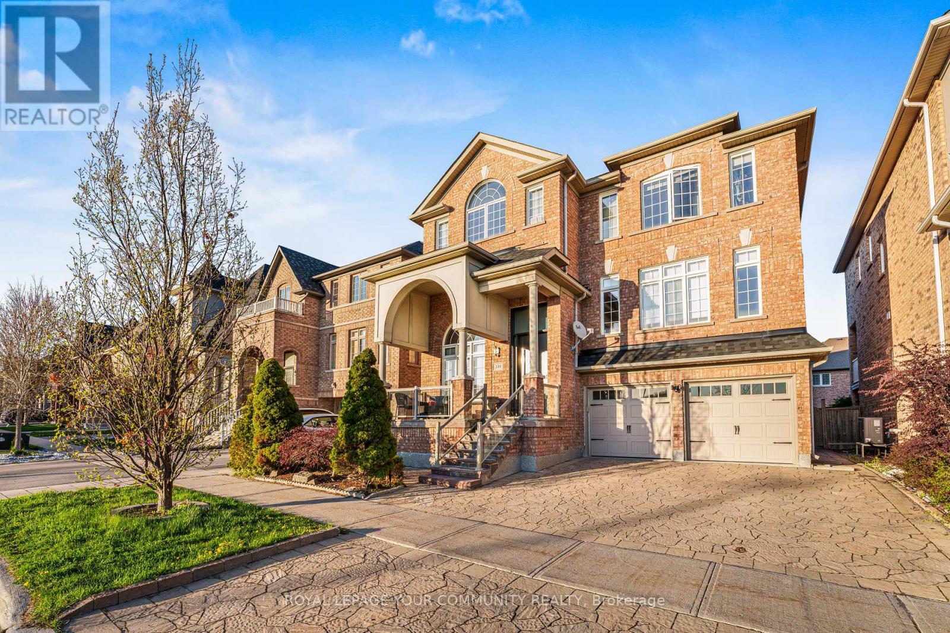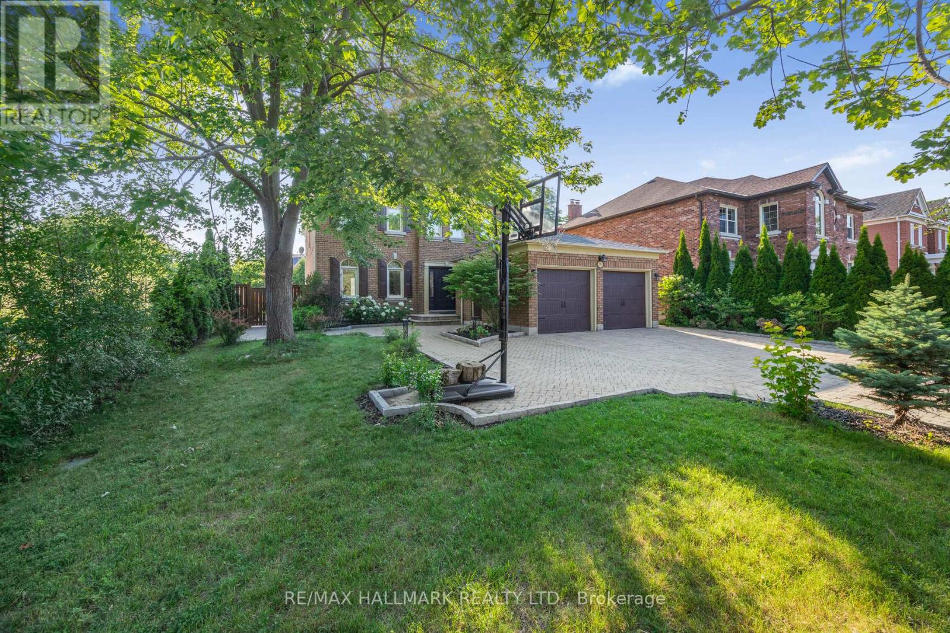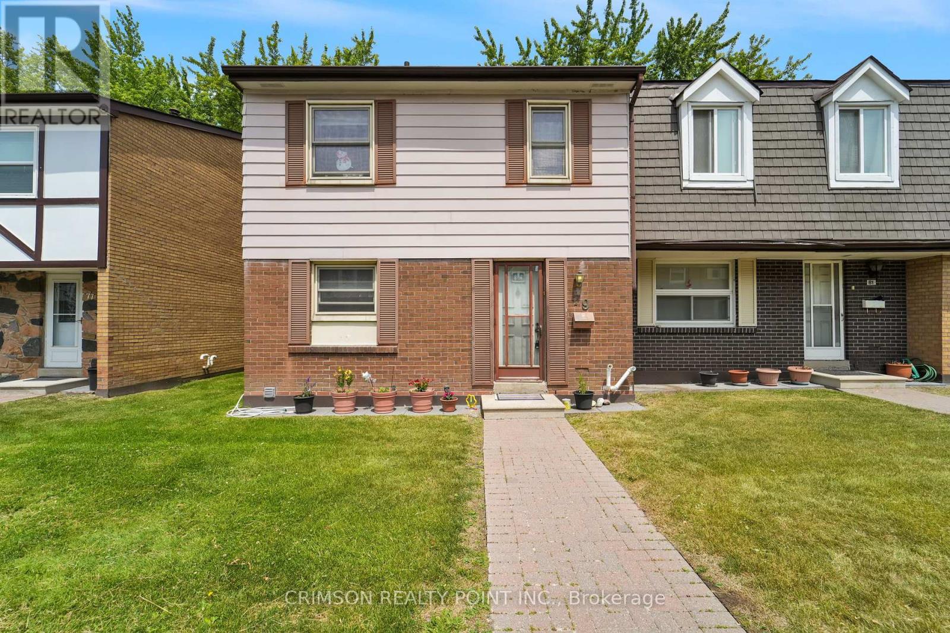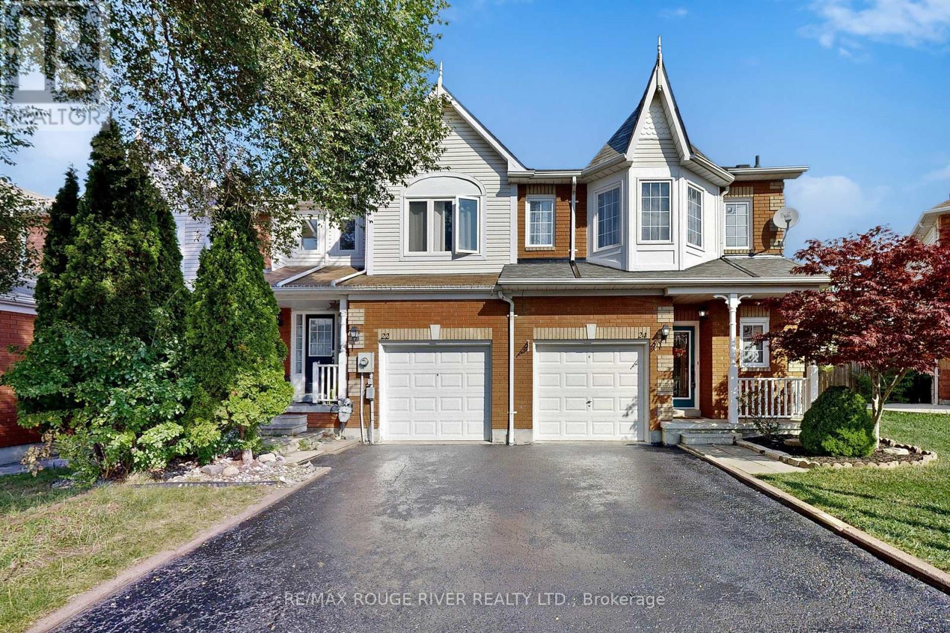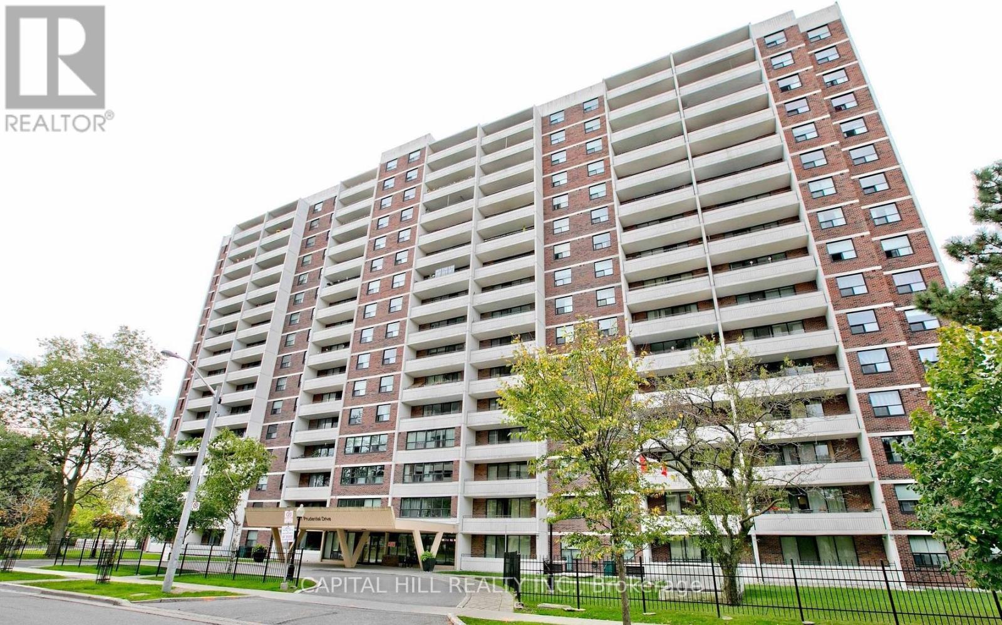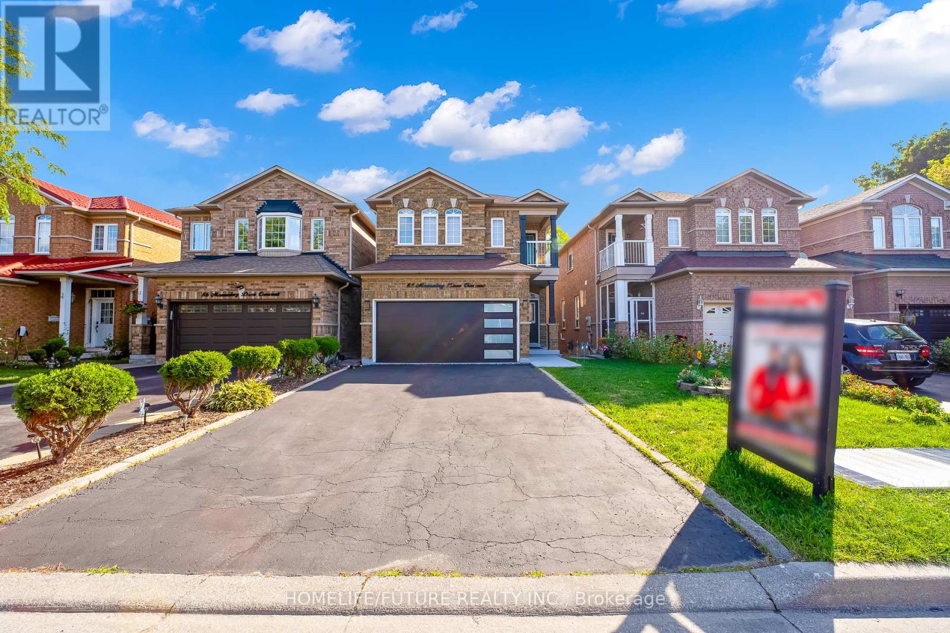339 Thomas Cook Avenue
Vaughan, Ontario
Feel The Amazing Energy Once You Step In! This Exquisite Sunken Madison Home In Patterson Features The Thompson Floor Plan,Offering 3,894 Sq Ft Of Luxurious Living.With An Elegant Facade And Vibrant West-Facing Setting, The Grand Entry Boasts 18-Foot Ceilings. The Second Floor Structure Is Solid Concrete Where Stunning 24X24 Porcelain Tiles Are Laid Throughout, While Bedrooms Have Cozy German Waterproof Laminate Flooring. The Scavollini Kitchen,With Blue Caesar stone Countertops And High-End Appliances, Overlooks A Landscaped Backyard. The Third Floor Hosts Four Bedrooms, Including A Master Suite With A Luxurious 5 Piece Ensuite. The 3rd & 4th Bedroom Share A 3PC J&J Bathroom. The Flex Room Adds Additional Space ForBedroom/Playroom. The Laundry Is Conveniently On The 3rd Level With B/I Cabinets & Sink. Stainless Steele & Glass Railings Gives The Homes A Timeless Feel.Recent Updates (2022) Include A New Roof, New Front Door, New A/C, New Backyard Landscaping & Remodeled Bathrooms. This Property Offers A Perfect Blend Of Luxury, Comfort & Practicality. (id:60365)
59 Oatlands Crescent
Richmond Hill, Ontario
Truly One Of The Most Beautiful Homes In Richmond Hill, Prestigious Mill Pond Neighbourhood, Beautifully Renovated/Upgraded With Quality Workmanship ,High Ceilins, Fantastic Open Concept Layout,Pot lights illuminate the space,Hundreds Of Thousands Spent In Quality Upgrades. Stone Interlocking Driveway, Brazilian Hardwood Floors On 1st/2nd Floors, Stunning Kitchen With Granite Countertops, Large Central Island, Cherry Wood Cabinets With Glass Display, Luxurious Finished Basement With Gorgeous Wet Bar And A Bedroom(Gym) With 3-Piece Bath,Wooden Fireplace .Huge Stone Patio W/Salt Water Heated Pool, Fully Fenced Backyard.**Aside Walkway Takes You To Beautiful Pond** (id:60365)
2025 Mullen Street
Innisfil, Ontario
!!!EXTREMELY RARE!!! End-Unit Townhome with Walk-Out Basement & Stunning Pond Views!! Discover the perfect blend of comfort, style, and location in this beautifully maintained 6.5-year-young end-unit townhome, ideally located in the heart of Innisfil's vibrant Alcona community!! Offering 1,810 sq ft of thoughtfully designed living space, this home is move-in ready and truly stands out from the rest!! From the moment you enter, you're welcomed by fresh professional painting throughout, gleaming hardwood floors, brand new carpeting, and an abundance of natural light that fills every room!! Enjoy the convenience of upper-level laundry --- right where you need it!! The bright, open walk-out basement is a rare bonus, providing endless possibilities for a potential income suite, home office, gym or additional living space!! Step outside and take in the peaceful, uninterrupted views of the serene pond --- your own private retreat just steps from your back door!! Perfectly positioned just moments from Innisfil Beach Road, schools, parks, beaches, shopping, and dining --- everything you need is at your fingertips!! As an end-unit, you'll enjoy added privacy, extra natural light, and enhanced long-term investment value!! Immaculately maintained and freshly updated, this home offers true turnkey living!! Pre-listing home inspection completed --- buy with confidence!! Don't miss your chance to own a property that checks every box: Location. Layout. Lifestyle. Quality!! This is the only townhome in the area offering a rare combination of end-unit privacy, a walk-out basement, and peaceful pond views!! Truly a one-of-a-kind opportunity!! (id:60365)
10 Van Wart Street
Whitby, Ontario
Stunning townhome located in the desirable Whitby Meadows community, featuring 4 spacious bedrooms, 3 bathrooms, and a front-facing garage. Designed for comfort and convenience, this home provides easy access to schools, public transportation, major highways, shopping, and other essential amenities. The main floor features elegant hardwood flooring, while cozy carpeting adds warmth to the upstairs bedrooms. The primary suite includes a large walk-in closet and a luxurious 5-piece ensuite with a glass-enclosed shower. Three additional generously sized bedrooms share a well-appointed 3-piece bathroom. The modern kitchen is equipped with quartz countertops, stainless steel appliances, a breakfast bar, and a dining area with backyard views. An open-concept layout connects the kitchen, breakfast area, and family room, complete with a fireplace, creating a welcoming space that's perfect for relaxing and entertaining. (id:60365)
1306 - 185 Bonis Avenue
Toronto, Ontario
Large 2 Bdrm+Den & two parking spaces & extra larger spaces for locker ! Bright Corner Unit With Unobstructed South-West View! Suite area 836 sq/ft, Balcony area 34 sq/ft , total 870 Sq.ft. Two bedrooms are separate with large den, 2 Washrooms! Master Bdrm Boasts 4 Pcs Ensuite. Laminated Wood Flooring Throughout. Open Concept Living/Dining Room, Granite Counters! Ensuite Laundry! Minutes To Agincourt Mall, Library, Schools, Hwy 401, Ttc, Go Station, Restaurants, Golf Course! Super Building Amenities Include Indoor Swimming Pool, Sauna, Fitness Centre, Roofttop Garden, Party Room, Etc (id:60365)
79 - 25 Brimwood Boulevard
Toronto, Ontario
Welcome to this charming end unit townhome, ideally situated in the highly sought-after North Agincourt neighborhood. The bright living room provides a serene retreat with a direct walk-out to the backyard, which seamlessly backs onto a lush green space perfect for outdoor enjoyment and relaxation. The finished basement offers versatile living options, with the potential for a fourth bedroom or a dedicated home office. Adding to its convenience, the basement features a direct walk-out to two dedicated parking spaces. Enjoy the unbeatable location, just a short distance from reputable schools, beautiful parks, diverse shopping options, and a hospital, ensuring all your daily needs are within easy reach. Book your showing today! (id:60365)
4 Groves Lane
Ajax, Ontario
Bright and spacious 3 Bedroom 1.5 Bath Condo Townhouse. The main floor boasts an open concept living and dining room, large eat in kitchen with walkout to a private fenced backyard deck and garden. Upstairs you will find a well laid out primary bedroom with wide closet, large 2nd and 3rd bedrooms and an updated main bathroom. The newly finished basement provides additional living space. The 2 car garage (new doors) provides direct access into the backyard. This well maintained home is conveniently located in a family friendly neighborhood with access to all amenities, Durham Transit at your door, close to GO, shopping, Parks and schools. Take a short walk to the Lake. Maintenance fees includes water, Cable tv and internet!!! Come see for yourself!!!! (id:60365)
24 Jays Drive
Whitby, Ontario
Beautiful end unit townhouse in sought after Williamsburg community. Welcome to this bright and spacious end unit townhouse situated on a large pie shaped lot in one of Whitbys most desirable, family friendly neighborhoods. This home features a stylish open concept layout with a walkout from the kitchen to a large elevated deck, perfect for entertaining. The fully fenced backyard offers plenty of space for kids, pets, and family gatherings. Inside you'll find 3 generous bedrooms including a large primary suite with a four piece on suite bath. With three bathrooms in total, there is room for the whole family. The home has been freshly painted throughout and the driveway has just been sealed for a crisp, clean finish. The finished basement adds even more living space, complete with pot lights for a warm and cozy atmosphere. A single car garage provides convenience and storage. Located in the heart of Williamsburg, this home is close to top rated schools, parks, shops, and all the amenities in growing family needs. Don't miss your chance to own this beautiful move in ready home in a truly fantastic neighborhood! (id:60365)
1504 - 2152 Lawrence Avenue E
Toronto, Ontario
Welcome to Suite 1504, where style meets convenience in this beautifully upgraded 1 Bedroom + Den (Functions as a 2nd Bedroom) , 2-full bathrooms condo. Located in a prime area, this suite offers breath taking southwest views of Toronto's iconic skyline, blending modern comfort with vibrant city living. Step inside to discover elegant laminate flooring throughout, complementing the suite's contemporary design and making upkeep a breeze. Both bathrooms have been thoughtfully updated with ventilation control switches and sleek medicine cabinets for added storage. Upgraded light fixtures, switches, and baseboards add a refined touch, while the sunny south exposure fills the space with natural light, creating a warm and inviting ambiance. The spacious balcony, accessible from both the living room and primary bedroom, is the perfect retreat to enjoy your morning coffee or relax with stunning skyline views. Residents enjoy access to top-tier amenities, including a gym, billiard room, recreation room, and swimming pool, supporting an active and social lifestyle. Convenience is unmatched, with TTC public transit steps away and quick access to Highway 401 for drivers. Nearby, you'll find grocery stores, diverse dining options, and exciting shopping destinations. Suite 1504 offers the ultimate combination of comfort, style, and accessibility. Don't miss your chance to make this gem your new home! (id:60365)
810 - 101 Prudential Drive
Toronto, Ontario
**The Demand And Popular Birches Dorset Park Area**Affordable One Bedroom condo**Well Maintained And Managed Building**Comfortable Living Spacious and Bright** 785 Sq Ft**Ceramic Floors in Living & Dining Rooms *** Walk-Out To A Large Balcony***Low condo fee covers heat, hydro, water, Building Insurance, common elements and parking**Low Property Tax**Amenities include Gym, Outdoor Swimming Pool, Party/Meeting Room, Sauna & Ample Visitor Parking**Close To Hwy 401, Public Transit, Hospital, Shopping Area, Gas Stations, Parks, School, Library, Place of Worship and Scarborough Town Centre***Perfect For Downsizing ,First Time Buyers or Investors***Pets allowed with restrictions. (id:60365)
88 Mourning Dove Crescent
Toronto, Ontario
Excellent Location!! Stunning 4 Bedroom 3 Bathroom Home In The Most Convenient Location. Finished Walk-Out Basement With Kitchen, Washroom, Open Concept Layout & Rec Room Can Convert To Bedrooms. Well Maintained Open Concept 9' Ceiling Main Floor. Family, Living, Dining Room With Hardwood Floor And Hardwood Staircase. Modern Kitchen With Stainless Steel Appliances. Quartz Counter Tops And Backsplash With Eat In Kitchen. Close To All Amenities. Hwy 401, Ttc, Bus Stop, Shopping Mall, Supermarket, Enjoy Well-Know Park Around The Corner, U Of T In Scarborough, Centennial College, Hospital, Pan Am Are Nearby. Don't Miss This Incredible Opportunity To Own A Move-In Ready Home In A Convenient Location! (id:60365)
Main Fl - 731 Coxwell Avenue
Toronto, Ontario
Sun-filled, Renovated Bungalow w/ High Ceilings***Brand New Flooring & Washroom***Eat-in Kitchen w/ Stainless Steel Appliances***Spacious Living & Dining Rooms - Great for Entertaining***Pot Lights Throughout***Cannot Beat the Location!***Steps to Coxwell TTC Station***Few Minutes Walk to Michael Garron Hospital***Private Backyard Oasis***Large Covered Front Porch***Parking is Available on the Street with City Permit***Tenant to pay 67% of Utilities (heating, hydro, water, hot water tank)***Main Floor Only*** (id:60365)

