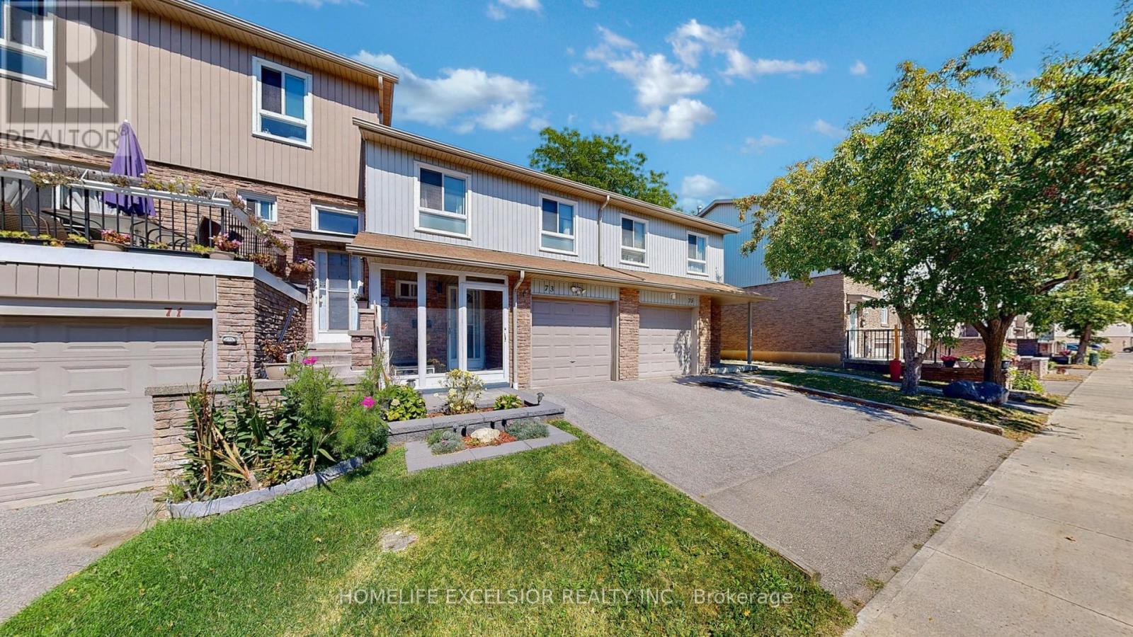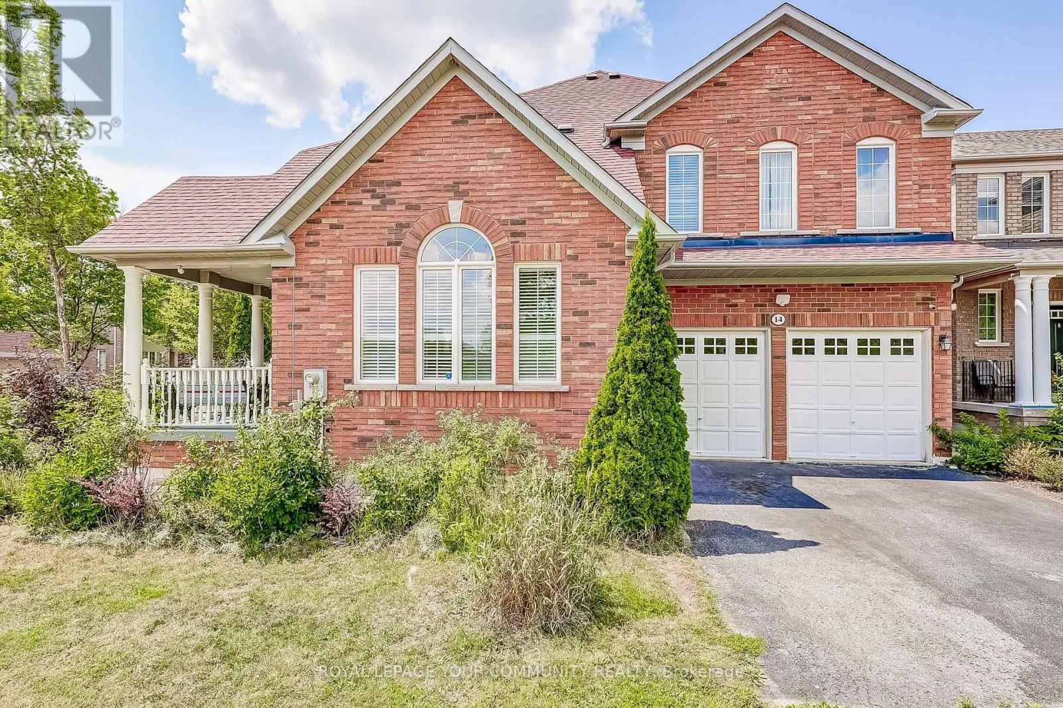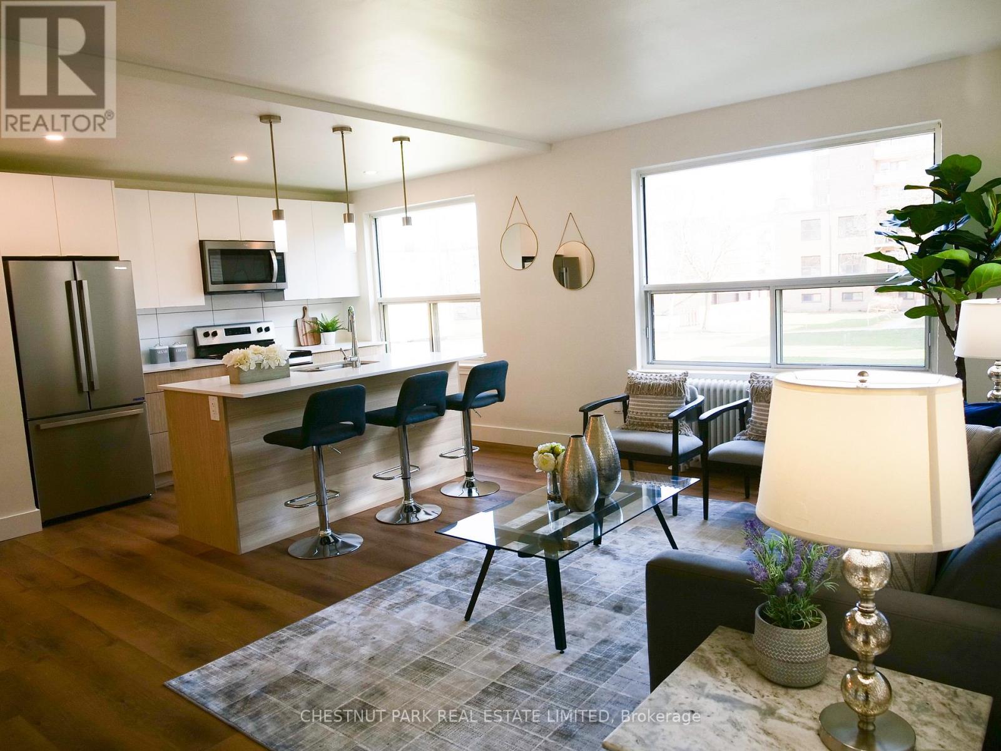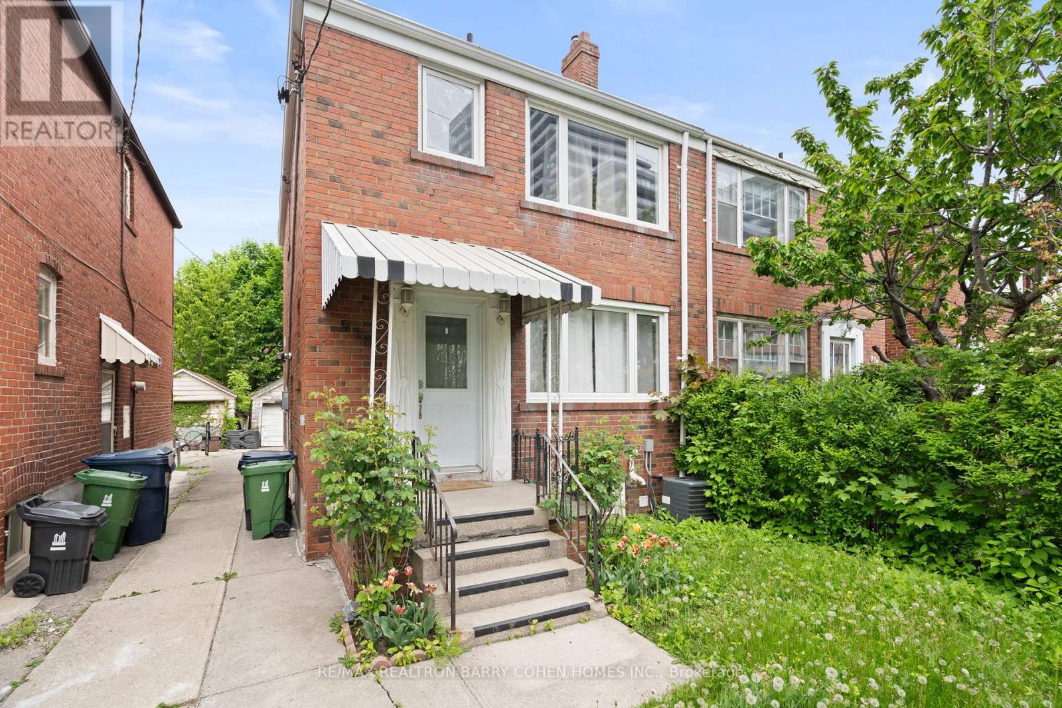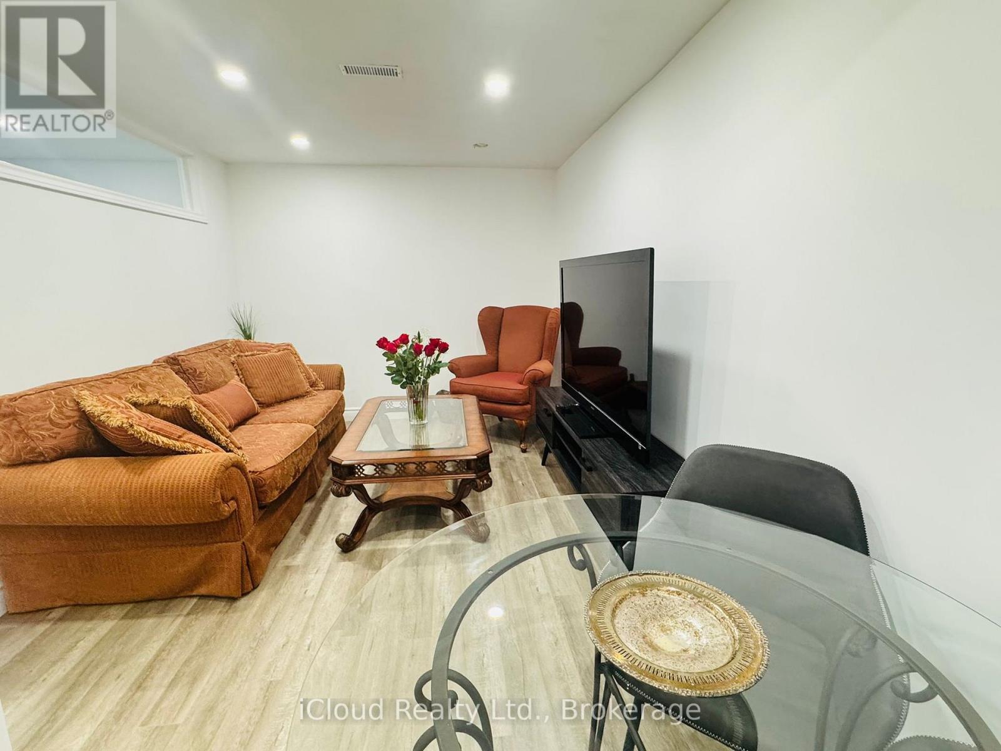81 Hogarth Avenue
Toronto, Ontario
Something truly special has just launched in Riverdale... 81 Hogarth Ave. Welcome to Prime Riverdale's Most Coveted Address. Set on one of Riverdale's premier tree-lined streets, this stately detached 3-storey home is the definition of elegance and prestige. In the sought-after Frankland School District, this rare offering blends timeless character with thoughtful modern updates, creating the perfect family home in one of Torontos most desirable neighbourhoods. Step into a classic home that radiates history and warmth. The formal living room is rich with character, hardwood floors, wood-panelled walls, original stained glass, and a wood-burning fireplace set the tone for gracious living. A formal dining room, framed with leaded glass windows and pocket doors, offers the perfect backdrop for memorable dinners. The renovated kitchen is both stylish and practical, with granite countertops, a 6 burner gas stove, and an instant hot-water pot feature. From here, walk out to a private deck overlooking a spectacular, south-facing garden, a lush, tree-canopied oasis ideal for outdoor entertaining and quiet escapes. With 5+1 bedrooms spread across three storeys, there's space for every member of the family. Sunlight floods each room, enhancing the sense of warmth and openness throughout. The finished basement boasts high ceilings and two separate entrances, offering incredible flexibility. A spacious family room creates a comfortable hub for movie nights or casual entertaining, while the additional guest bedroom and renovated 3-piece bathroom make it perfect for extended family, guests, or a private home office. Here, you're steps from Riverdale Park, Withrow Park, beloved coffee shops, top-rated schools, and excellent transit. This is not just a home, its a lifestyle on one of Riverdale's most prestigious streets. (id:60365)
2592 Stallion Drive
Oshawa, Ontario
Gorgeous 4-bed, 3-bath detached home with a massive backyard and abundant natural light throughout. Built just 3 years ago! LEGAL DUPLEX. Designed with safety and privacy in mind. It offers excellent sound proofing from the basement for a peaceful living environment, and you'll have shared access to a massive backyard lot ideal for outdoor activities, gardening, or simply enjoying the fresh air. This home boasts modern and open concept design, perfect for a family looking for both style and comfort. Spacious family room features a cozy fireplace and offers a view of the gourmet kitchen, complete with stainless steel appliances and granite countertops. Large breakfast area is ideal for hosting gatherings and can accommodate a full-size dining table for memorable meals with loved ones. The master bedroom is a true retreat, featuring an ensuite bathroom & a walk-in closet. Prime location! This home is within walking distance to schools, the 407, and shopping plazas, providing unparalleled convenience and accessibility for your daily needs. Don't miss this opportunity to call this amazing property yours! (id:60365)
#73 - 201 Alexmuir Boulevard
Toronto, Ontario
Gorgeous 3 bedroom 2.5 bath Condo Townhouse in a high demand sought after Agincourt community. Surrounded by best public schools; Bright & spacious, open concept living room combined with dining room, walkout to fenced backyard; Renovated functional kitchen, new floor tiles with ample custom storage cabinets, new quartz countertop and back splash; New pot lights with smart lighting control; All bathrooms renovated; Large master bed room with his and her closets; Fully finished basement with large family/recreational area equipped w/ ceiling pot lights; Energy efficient heating/cooling system w/new heat pump, new furnace controlled with smart thermostat; New backyard fence, new interlock stone in front and backyard patio, new porch enclosure; Snow removal, landscaping & water included in condo maintenance; Walk To Alexmuir Junior Public School, parks & shopping center; Easy access to HWY 401/404, transportations with TTC & GO Train stations near by. (id:60365)
14 Poulton Avenue
Ajax, Ontario
Elegant Family Home | Spacious, Upgraded & Ideal for Multi-Generational Living. Discover over 3,000 sq ft of luxury and comfort in this bright and beautifully finished home-perfect for large or extended families. Premium corner lot with unobstructed views of scenic trails and lush greenery right across the street offering peaceful surroundings and natural beauty. Den is also a perfect location for a 5th bed on main floor. Featuring high ceilings, wood cabinetry, a chefs kitchen, walk-in closets, and second-floor laundry for added convenience. Enjoy a private backyard oasis with lush gardens, a gazebo, and space for your own vegetable garden - a true gardeners dream. Corner lot directly across from Military Trail. A separate entrance to the basement can be added from the garage, ideal for in-laws or rental income. Close to places of worship, parks, trails, Hwy 401/407, GO Transit, shops, golf, lots of schools including 2 private, playgrounds, rink, facilities all within 20 min walk and just 14 minutes to the Waterfront Trail. Street transit stop less than 3 min walk away. Upgrades: Roof, Furnace, A/C (Sept '21), Pot Lights Throughout, California shutters, Crown Moulding. Move-in ready luxury in a peaceful, family-friendly community. Book your private tour today! (id:60365)
8 - 4 Wingreen Court
Toronto, Ontario
Landlord is offering 1 month of free rent. Total discount for the year is $2,000 at Wingreen Court, a beautifully maintained cul-de-sac steps from the Shops at Don Mills. This newly renovated 1 bedroom suite comes with new appliances, ample closets and storage, and a spacious layout. Enjoy the convenience of being close to top-rated schools, vibrant restaurants, and the major thoroughfares of Highway 401 & the DVP. Don't miss this opportunity to make Wingreen Court your new home. (id:60365)
1112 - 25 Richmond Street E
Toronto, Ontario
Welcome To Yonge & Richmond. Luxurious 1 Bedroom Condo Unit In The Heart Of Toronto District. Gourmet Kitchen Featuring A 527 Sq Ft Of Living Space With Large Terrace. Wood Flooring Throughout, Stainless Steel Kitchen Appliances, Quartz Countertop, And Backsplash. Fantastic In The Downtown Core, Steps To The Subway, Path, Eaton Centre, Financial District, Entertainment District & Many More! (id:60365)
1508 - 50 Lynn Williams Street
Toronto, Ontario
Welcome to one of the most established and highly regarded buildings in Liberty Village. This rarely offered sun-filled 1 bedroom unit is featuring a well-planned layout with functional kitchen, spacious bedroom, upgraded bathroom and premium flooring throughout. An oversized cozy balcony is perfect for those warm evenings to enjoy sunsets over a glass of wine. Battery Park Condos delivers the Liberty Village lifestyle with full-service amenities: 24/7 concierge, modern fitness centre, party/meeting rooms, guest suites, visitor parking, landscaped outdoor spaces with BBQ areas, and bike storage. Live moments from Trinity Bellwoods, waterfront trails, GO transit, King St streetcar, dining and everyday essentials. The unit comes with a storage locker. (id:60365)
918 Eglinton Avenue E
Toronto, Ontario
Absolute Show Stopper In Highly Desirable Leaside!This Gorgeous Home Is Tastefully Renovated&Features A Stunning Deep Lot Of 125 Ft.Spacious & Functional Layout W/Beautiful Wood Floors. Open Concept Living At Its Best. Custom Kitchen W/ Stone Counters And Built-In Stainless Steel Appliances. Generous Rooms W/ Tons Of Natural Light. Separate Entrance Into Renovated Basement W/Large Rec Room & New Bathroom. Close To All Amenities, Shopping And Steps To Eglinton Lrt. Large Backyard Great To Set Up Your Patio Furniture & Bbq. (id:60365)
3506 - 15 Iceboat Terrace
Toronto, Ontario
Live in the Sky at 15 Iceboat Terrace! This spectacular 2+1 bedroom corner unit offers uninterrupted panoramic views of both the lake and city skyline through floor-to-ceiling windows. 1208 , sq. ft. of open-concept luxury, 9 ceilings, and abundant natural light, every day feels like a getaway. The spacious den is perfect as a home office or 3rd bedroom, giving you flexible living options. Enjoy a chefs kitchen , a generous primary suite with en-suite, and a layout that's perfect for entertaining. Just steps from the waterfront, parks, grocery, cafes, Rogers Centre, Scotiabank Arena, and Union Station this is city living at its finest. Residents enjoy resort-style amenities including an indoor pool, state-of-the-art fitness centre, 24/7 concierge, and entertainment lounges. Move in and elevate your lifestyle! (id:60365)
961 - 209 Fort York Boulevard
Toronto, Ontario
Prime Lakeside Living In Fort York Neighborhood! Perfect For First Time Home Buyer Or Investor Looking To Cashflow With Airbnb. Spacious 1 Bedroom Condo W/ Open Concept Living/Dining, Floor To Ceiling Windows, High Ceilings, Large Balcony, S/S Appliances, Granite Counters & Freshly Painted Throughout. Huge Master Bedroom With Lots Of Closet Space. Steps To Lake Ontario, Trendy Harbourfront Centre, Shopping, Restaurants. Easy Access To CNE, Ontario Place & Major Hwy, 24 Hrs Concierge, Excellent Rec Facilities - A Rooftop Garden W/Lakeside Views. Street Car At Your Doorstep (id:60365)
(Basement) - 33 Gemini Road
Toronto, Ontario
***Fully Renovated*** Fully Furnished *** Basement Apartment In Premium Location In Highly Sought After Bayview/Finch Neighbourhood. Separate Entrance, Two Bedroom, Private Laundry, One Parking Spot (Driveway), Minutes To Finch Station, Bayview Ave, Shopping Mall, Surrounded By Excellent Schools. *Short Term/Long Term* Close To Seneca College. Tenant Pays 1/3 Utilities. Absolutely No Pet. Non-Smoker. *Family Or Female Tenant Only* (id:60365)
36 Boswell Avenue
Toronto, Ontario
Magazine-worthy residence that blends timeless elegance with superior craftmanship. Renovated back to the studs. This exceptional property was reimagined by Phillip Mitchell Design, with construction overseen by Brookview Homes. Every detail reflects a deep respect for the neighbourhood and the home's character, while introducing refined and impeccably tailored elegant finishes throughout. Main floor open living and dining, a chef's kitchen, mud room, powder room, second floor family room, luxurious primary suite, laundry and a third floor with good ceiling height and two more bedrooms. Finished lower level with recreation & second laundry room. The curated interiors feature bespoke built-ins and cabinetry by Bellini Cabinetry, exquiste mosaics and tiles from Saltillo imports, and premium plumbing fixtures by Waterworks. Windows & doors were supplied by Marvin Windows, while solid wood doors were sourced from Hazelton Wood Design, paired with antique brass hardware imported from England. Meticulous millwork-including custom trim, wainscoting, and crown moulding crafted by Wood Millers, complementing the replicated newel posts and spindles and a newly designed staircase by StairTech. Exquisite hardwood flooring extends across all three levels, enhancing the home's seamless flow. Artistic touches include custom drapery, hand-painted murals by Marilena Madio and elegant lighting from Circa Lighting and Urban Electric. The exterior is professional landscaped by Chandler & Company and sets the stage for a private urban city garden retreat, complete with flagstone patio, custom-designed pergola, detailed lattice fence with integrated mirrors to reflect the plantings. A rear parking area for two cars with an electric vehicle charger. Just steps from Yorkville and Bloor Street, on the only non-through street... this turnkey residence offers a rare opportunity to live in one of Toronto's most coveted neighbourhoods. Few homes in the Annex captivate like 36 Boswell Avenue. (id:60365)



