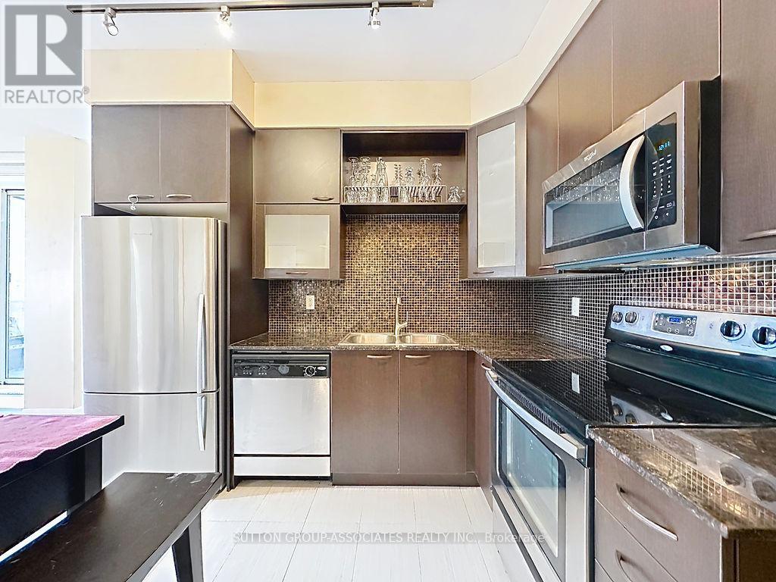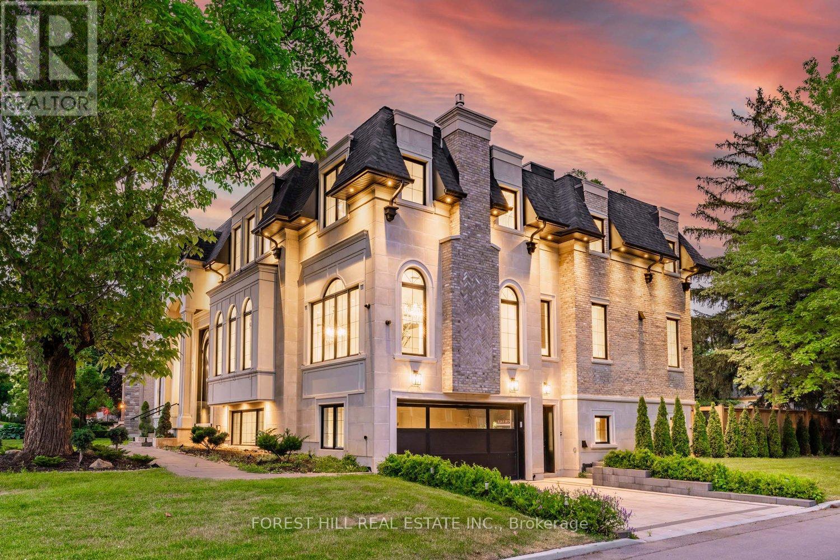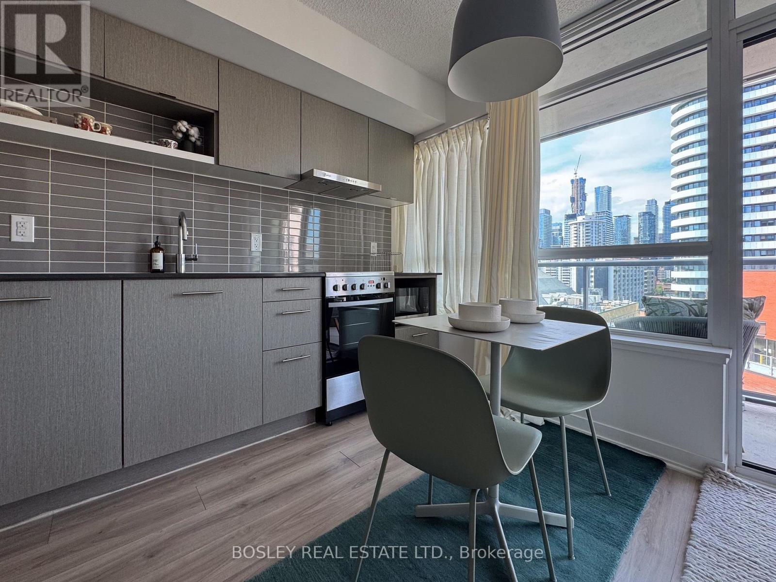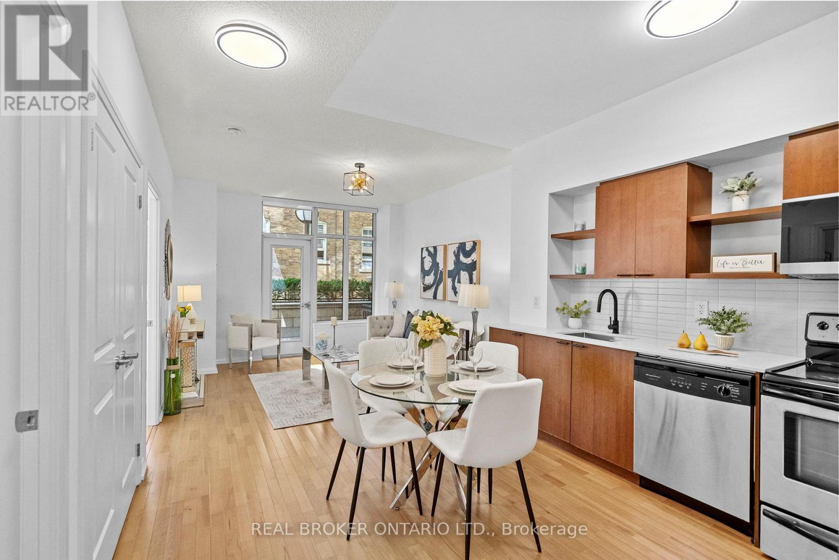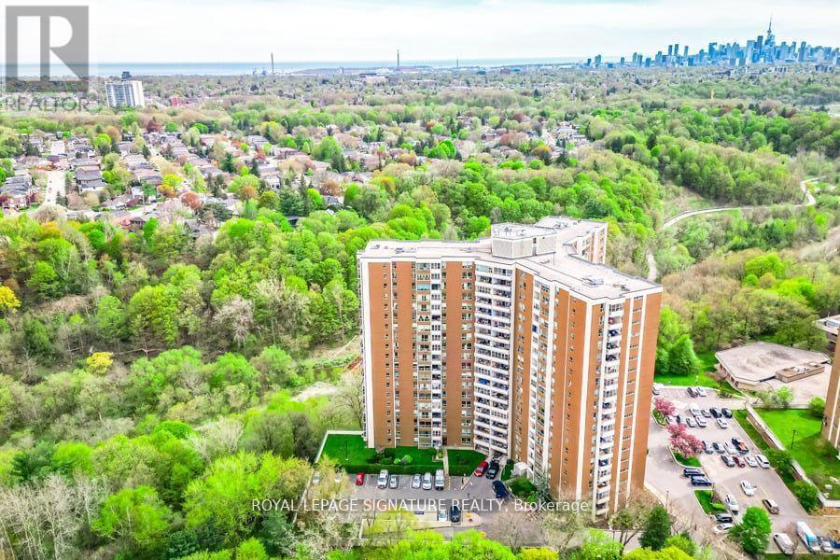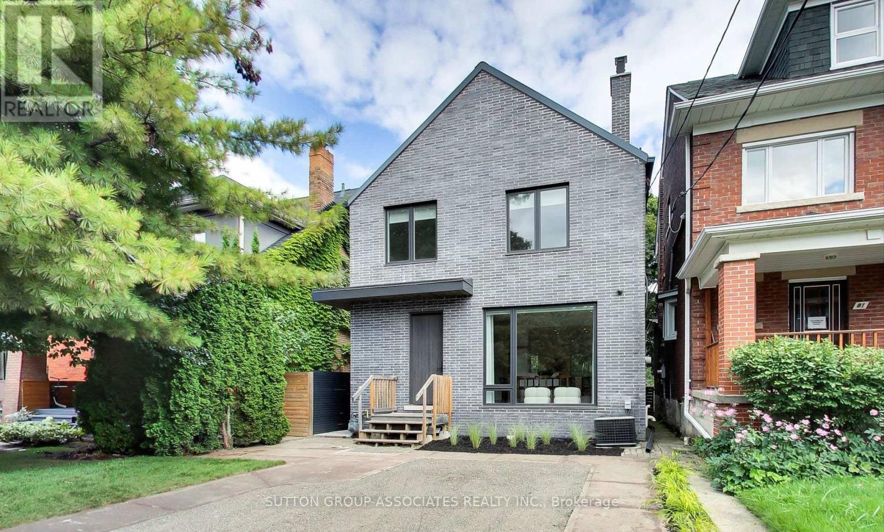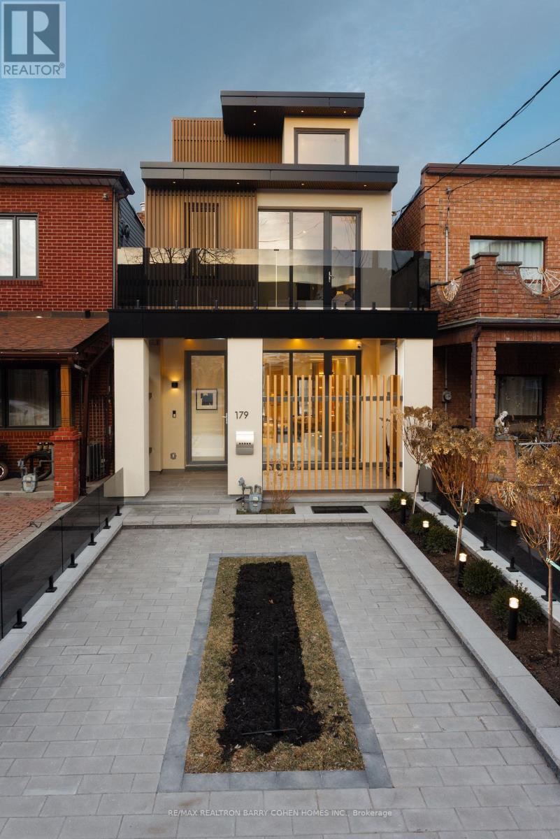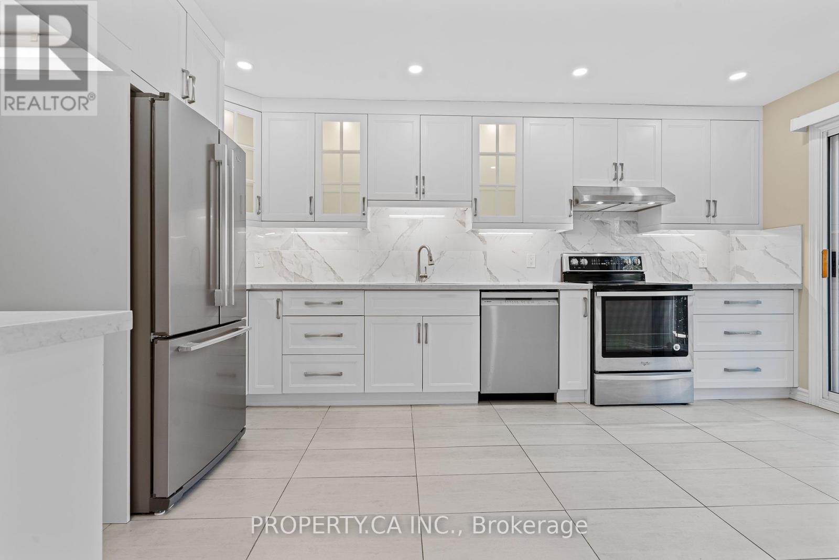603 - 500 Sherbourne Street
Toronto, Ontario
Welcome to The 500 by Times Group, a modern condo residence in North St. James Town, Toronto. This beautifully designed 2-bedroom, 2-bathroom suite on the 6th floor features a split-bedroom layout for optimal privacy, a spacious primary bedroom with a 3-piece ensuite, and large windows in both bedrooms. The open-concept dining area walks out to a private balcony, while the separate living room is filled with natural light. The contemporary kitchen boasts stainless steel appliances, quartz countertops, and a stylish backsplash. Additional highlights include ensuite laundry, ample closet space, one underground parking space, and a locker. Residents enjoy premium amenities such as a 24/7 concierge, gym, party and meeting rooms, games room, and visitor parking. Ideally located near Sherbourne and Wellesley subway stations with easy access to the DVP, and just minutes from Rosedale, Riverdale, Yorkville, downtown, shops, cafes, grocery stores, and parks. (id:60365)
712 - 503 Beecroft Road
Toronto, Ontario
Amazing Concdo in the heart of North York with clear west view. split layout two bed rooms.Combined Living and Dining area with walk out to balcony.Step away from resturants,shopping centres, Finch Subway Station VIVA,YRT.Close to parks,North York library and school and many more...fully furnished.Locker, Parking ,Heat,AC,Water,Hydro included.An Unfurnished option is also available upon negotiation (id:60365)
81 Upper Canada Drive
Toronto, Ontario
****Magnificent---SPECTACULAR****Custom-built 1year old home in prestigious St Andrew Neighbourhood------Apx 10,000Sf Luxurious Living Space(inc lower level----1st/2nd Flrs:6575Sf + Lower Levels:3241Sf as per builder plan & 4cars parkings garage)---Step inside & prepare to be entranced by grandeur & maximized with living spaces by open concept layout ------ Soaring ceilings draw your eye upward, while lots of oversized windows & all massive -expansive principal rooms in timeless elegance & every details has been meticulously curated, exuding sophistication & offering a sense of boundless space*****This is not just a home, it's an unparalleled living experience*****STUNNING*****The main level features soaring ceilings(foyer & library 14ft & main floor 11ft ceilings) & the office provides a refined retreat place with a stunning ceiling height(14ft) and living/dining rooms boast natural bright & space. The chef's kitchen with top-of-the line appliance(SUBZERO/WOLF BRAND) balances form, adjacent, a butler's kitchen for the function with a full pkg of appliance. The family room forms the soul of this home, features a fireplace & floor to ceiling windows for family and friends gathering & entertaining. Five thoughtfully designed bedrooms offer private spaces & own ensuites for rest and reflection. The primary suite elevates daily life, featuring an expansive ensuite, a Juliette balcony for fresh air and a lavish walk-in closet designed with meticulous organization in mind--art of gracious room space with a fireplace & natural lighting. Each spacious-natural bright bedrooms with large closets and own ensuites----The lower level includes a greatly-designed mudroom with a separate entry from the driveway and to the garage & featuring an open concept rec room for entertainer's place & a private fitness/gym with a full shower***Heated Driveway and Sidewalk***convenient location to all amenities to renowned private schools, public schools & shops of yonge st & Close to Hwys (id:60365)
1504 - 365 Church Street
Toronto, Ontario
Discover the ultimate blend of design, efficiency, and location with this smart studio condo in the heart of Downtown Toronto. Thoughtfully conceived with a chic, space-conscious, and flexible layout, this smart suite offers an inviting urban retreat where function meets contemporary flair. Available fully furnished with interior designer-curated pieces, it's a true turnkey opportunity for minimalists, those seeking a care-free pied-à-terre, or investors alike. Steps from Toronto's vibrant Church Street Village & Yonge St. Corridor, this home is centrally located with easy access to cultural amenities and institutions, a myriad of dining options, shops, and entertainment venues. Walk to the Toronto Eaton Centre, enjoy the greenery of Allen Gardens year-round, or explore a wide variety of trendy cafés, restaurants, and nightlife. With TTC Subway Line 1 just minutes away, getting around the city couldn't be easier. Situated in close proximity to Toronto Metropolitan University and the University of Toronto, this condo is ideally placed in one of the city's most in-demand rental areas. Strong student and professional demand ensure excellent rental income potential, further enhanced by the option to purchase this suite fully furnished for immediate and enhancewd leasing. Inside, the condo features an efficient, open-concept layout finished with modern details and a seamless flow. Natural light permeates the interior through its expansive window bays, creating a more spacious feeling. The expansive balcony with a bright unobstructed exposure adds adds a greater sense of expansiveness and is the perfect setting for summer bevvies from day to night. Whether you're seeking the perfect downtown pied-à-terre or a high-value investment property, this smart studio brings together sophistication, practicality, and an unbeatable downtown lifestyle. (id:60365)
109 - 35 Hayden Street
Toronto, Ontario
Rarely offered ground-floor 1-bedroom that blends condo convenience with a true townhouse vibe. Soaring 9 ft ceilings pair with an expansive private terrace to deliver genuine indoor-outdoor living, perfect for entertaining, alfresco dining, morning coffee, or welcoming clients and guests. Enjoy the rare privilege of direct unit access from the terrace, making coming and going effortless and discreet. Inside, the efficient layout offers open-concept principal rooms and a generous bedroom retreat. Recently refreshed with brand-new laminate flooring in the bedroom, a sleek quartz countertop, fresh paint, new microwave, and range hood-everything set for a seamless move-in. An elegant, well-managed Crestford tower featuring a robust amenity roster: fully equipped fitness and recreation club, indoor pool and whirlpool, billiards room, residents lounge, dining room with catering-style kitchen, sun deck, outdoor terrace with BBQs, and a 17th-floor party room for memorable gatherings. Guest suites accommodate visiting family and friends. Thoughtful common areas, attentive management, and a polished lobby underscore a lifestyle of comfort, security, and convenience.Set in the vibrant Church-Yonge Corridor at iconic Yonge & Bloor - with the subway virtually across the street - you're minutes to everywhere. Stroll to Yorkville and the Mink Mile, flagship retail and everyday essentials, destination dining and cafés, museums and cultural venues, prestigious universities (U of T and TMU), and leading hospitals. Enjoy unparalleled connectivity, a highly walkable streetscape, and the energy of Torontos most fashionable crossroads without sacrificing privacy. Downtown living at its best in a home that truly feels like a private oasis. (id:60365)
1914 - 60 Pavane Linkway
Toronto, Ontario
A Must See! Don't Miss This Toronto's Hidden Gem!!! Calling All Downsizers, First Time Home Buyers, Renters Trying To Enter The Market, Investors & Anyone Looking For An Exceptional Opportunity To Own A Fabulous Very Large And Bright Updated End Unit, 3 Bedroom Condo AND 2 Full Washrooms, In An Amazing Central Location. Functional Floor Plan, Updated Kitchen Has A Window, Updated Bathroom, Updated Flooring, Painted Throughout, With Crown Moulding Ceiling. Den/Storage/Utility Room Could Be Used As A Small Office. Ensuite Laundry. 2 Of The Bedrooms Face The Downtown Toronto Skyline And Partial View Of Lake Ontario. Watch The Sunset And Feel The Air On The Beautiful Open Balcony With Multi-Directional Views . Brand New Laundry Room In Building. Unit Includes The Fridge, Stove, Dishwasher, Microwave And Washer/Dryer. One Locker & One Parking Included. Just Outside The Condo You Will Find A Cottage Like In The City Setting With Some Of Toronto's Best Walking/Hiking/Biking Trails And Nature Filled Wooded Surroundings By One Of Toronto's Best Ravines and Rivers. Amenities: Pool, Gym, Sauna, Car Wash, Variety Store. In A Diverse & Very Friendly Community. Steps To TTC, Very Easy Access To DVP, Minutes To Downtown/401/Gardner, Upcoming Eglinton LRT, Lakeshore, Costco, Superstore, Shops At Don Mills, Gas Stations, Schools, Parks, Golf, Places Of Worship & So Much More. Condo Fees Includes All Utilities Along With TV Cable & Wi-Fi. (id:60365)
113 Coldstream Avenue
Toronto, Ontario
A Unique Offering In The Heart Of Lytton Park. Rarely Does An Opportunity Arise To Own A Residence In This Coveted Location That Also Boasts A Serene, Country-Like Ravine Setting Paired With Oversized Estate Frontage And Depth. This Lovingly Cared-For And Thoughtfully Updated Home Welcomes You With A Grand Entrance And Soaring Foyer, Leading Into Expansive Living And Dining Areas Under Dramatic Ceilings. An Updated Eat-In Kitchen Connects Seamlessly To The Family Room And Private Office With A Separate Servery and Staircase To Lower Level. The Second Level Showcases A Spacious Primary Suite With A Luxurious Ensuite And Walk-In Closet, Complemented By Three Additional Sizable Bedrooms With Ensuites, Plus An Office Or Nursery. The Lower Level Offers A Flush Walkout To A Beautifully Landscaped Yard And Is Complete With An Oversized Entertainers Recreation Room, Gym, Home Theatre, And A Guest Suite With Spa. An Oversized Integrated Garage Accommodates Two SUVs With Ease, With Epoxy Flooring. Outdoors, An Entertainers Dream Awaits With Professionally Landscaped Parklike Oasis With An Inground Pool, Playground, Outdoor Deck With Gas BBQ, And A Gated Heated Driveway Ensuring Privacy. All This, Just Moments To John Ross Robertson, LPCI, Lush Parks, Shops, Restaurants, And More. Truly, This Is A Home Not To Be Missed. (id:60365)
3205 - 15 Fort York Boulevard
Toronto, Ontario
Welcome to a truly exceptional urban loft, a home perfectly designed for urban professionals and budding families who crave style, space, and a vibrant city life. Step inside to dramatic, double-height ceilings and a striking floating staircase with glass railings. The space is flooded with natural light from floor-to-ceiling windows, offering a breathtaking panorama of the city skyline and the iconic CN Tower. The modern kitchen, is perfect for morning coffee or a home-cooked meal. From the private, spacious balcony, unwind and watch the city come to lifeUpstairs, the expansive loft-style master bedroom provides a private retreat with stunning city views, a cleverly designed walk-in closet, and a convenient in-unit washer and dryer. A second bedroom offers the perfect space for a child, a guest room, or a dedicated home office.Beyond the unit, discover a community built for convenience and connection. As the cornerstone of Cityplace, the building is located directly across from Sobey's. Youre just a 5-minute walk from King Wests trendy restaurants and a light stroll to the Rogers Centre for a Blue Jays game. Commuting is a breeze with your included parking space, and nearby streetcars connect you to Union Station, Kensington, and Exhibition in minutes.The building is an extension of your home, with amenities that redefine luxury. Stay active in the state-of-the-art gym and basketball court, unwind in the indoor pool, hot tub, and sauna, or have fun in the games room with billiards and ping pong. Host friends at the outdoor BBQ area or the stunning 27th-floor party room with a spectacular city view. A business center and children's room are also available, and **A locker and SECOND parking can be rented**.This is your opportunity to own a piece of Torontos dynamic future. A home that offers a unique design, an unbeatable location, and a thriving community. Its not just a listing; its the next chapter of your story.A FIRST CLASS INVESTMENT, HOME AND COMMUNITY. (id:60365)
83 Pinewood Avenue
Toronto, Ontario
Rarely does a home of this caliber come to market on Pinewood Avenue, Humewood's most coveted street - an inspired mid-century modern home on a 30 by 145-foot pool-size lot. Renovated with extraordinary quality, showcased by the clean lines of frameless interior doors and American black walnut floors, warm natural materials, and seamless indoor/outdoor living. The Boffi kitchen is a showpiece with Corian counters, Wolf Pro range, Sub-Zero fridge, Miele dishwasher, and an oversized island that anchors the main floor. A sunken living room with lift-and-slide doors connects effortlessly to the glorious backyard, while the dining room, dressed with motorized Silent Gliss drapes, and a fireplace, creates an elegant setting for entertaining. Outdoors, enjoy a limestone terrace, full kitchen with Lynx BBQ, Marvel fridge, fire pit, and lush landscaped gardens and potential for 2 car parking. Upstairs, the vaulted primary suite offers a Porro walk-in closet and spa-like en-suite with heated limestone floors, double vanities, soaker tub, and walk-in shower. With its exceptional timeless aesthetic and impeccable quality, this home unites refined design, functionality, and a sense of calm to deliver a truly sophisticated living experience plus the potential to expand or even add a third floor for long-term value. Steps to St Clair, Wychwood Barns, Farmer's Market, great shops, restaurants and transportation. (id:60365)
179 Palmerston Avenue
Toronto, Ontario
Immerse yourself in the elegance of this extraordinary three-storey residence, masterfully crafted by Elviano Design-Build in collaboration with Sensus Design Studio, perfectly situated in the heart of Trinity-Bellwoods one of Torontos most cherished neighbourhoods. Every level of this home showcases exceptional craftsmanship and refined finishes. The main floor offers a seamless open-concept layout with expansive living and dining areas, soaring ceilings, and custom built-ins that bring the builders vision to life. A striking gas fireplace with a porcelain-slab surround anchors the space, while a walkout to a private front porch extends the living area outdoors.The chef-inspired eat-in kitchen is a true showpiece, featuring Thermadore Built-in appliances and a walkout to a beautifully landscaped yard and patio ideal for entertaining. Upstairs, the second floor reveals three generously sized bedrooms, each connecting to an ensuite. The third level is a dedicated retreat, complete with a luxurious primary suite boasting a spa-like ensuite, walk-in closet, and an exclusive rooftop balcony. The lower level is equally impressive, with a spacious recreation room and wet bar, exercise area, nanny suite, laundry facilities, and a private separate entrance. Just steps from Trinity Bellwoods Park and the bustling shops, eateries and nightlife in Little Italy. Truly a must see residence for the most discerning buyer (id:60365)
37 Black Hawk Way
Toronto, Ontario
Charming Family Nest in a Safe Neighborhood. This beautifully maintained townhouse is located on a quiet cul-de-sac in one of Toronto's most family-friendly areas. As a desirable corner unit, it offers extra outdoor space and the added privacy of a semi-detached home. Step inside to a fully renovated kitchen featuring modern stainless steel appliances and stylish finishes. The walk-out basement includes a cozy family room with a real wood-burning fireplace, perfect for relaxing evenings. Upstairs, the spacious primary bedroom includes a private ensuite bathroom and a walk-in closet. Enjoy the outdoors from two balconies, one at the front and another at the back, plus a large, private porch. This home also comes with an extremely low condo fee of just $359/month, which covers WATER, ROOF and exterior maintenance, building insurance, snow removal, and landscaping. (id:60365)
303 - 114 Vaughan Road
Toronto, Ontario
*** MOTIVATED SELLER*** Come and Discover urban living at its finest in this beautiful 1-bedroom condo, nestled in a charming low rise building in the highly sought-after St. Clair/Bathurst neighbourhood. With its prime location right at the heart of high end developments this condo offers the perfect blend of style, convenience, and comfort. Embrace the vibrant lifestyle of this trendy neighbourhood. The building's central location means you're just a short stroll away from TTC St. Clair West Station and the Bathurst Bus, making your commute downtown effortless.Key Features: 1.) Enjoy an Open Concept kitchen equipped with appliances, countertops, whether you're a culinary enthusiast or simply appreciate a well-designed space. 2.) ALL Utilities Included: No Hydro Bills, No Water Bills, No Heating & Cooling Costs, Even High Speed Interenet is included. This feature ensures a hassle-free living experience without the worry of additional monthly expenses. 3.) Additional Storage: Benefit from the convenience of a dedicated locker, providing extra space for your belongings and keeping your living area clutter-free. 4.) Outdoor Parking: A designated outdoor parking spot is included, offering a secure and convenient place for your vehicle. 5.) Proximity to nearby Amenities: Enjoy easy access to St. Clair's diverse array of shopping options, lush parks, and an exciting selection of restaurants. This area offers a dynamic mix of experiences, from leisurely strolls in nearby green spaces to dining at some of the best local eateries.***A MUST FIND FOR ARTSY TRENDY FORESTHILL VIBE ON A BUDGET WITH PARKING!!!*** (id:60365)

