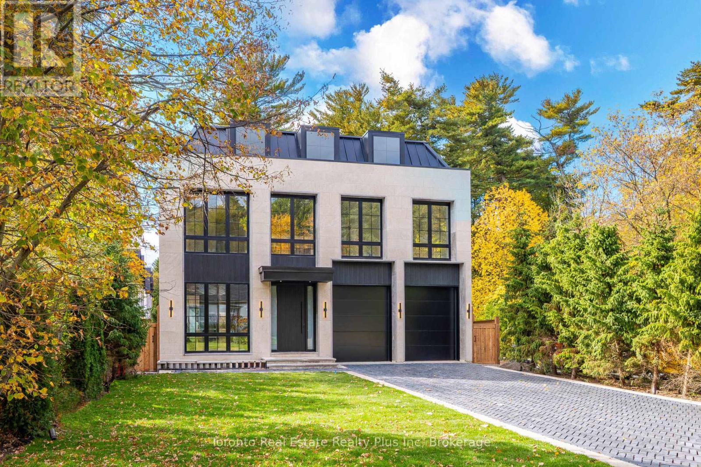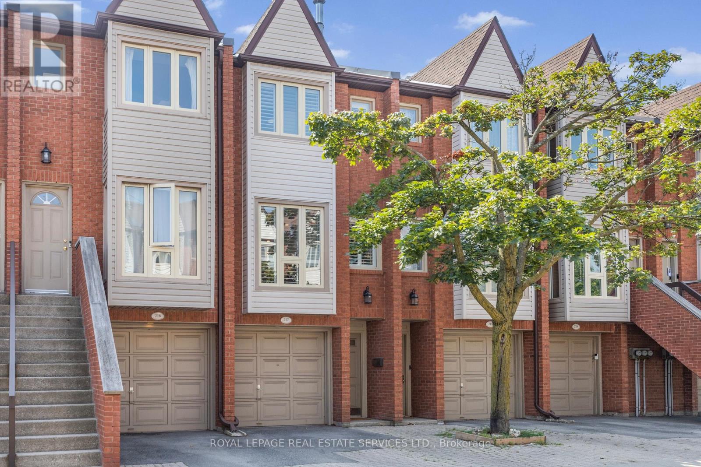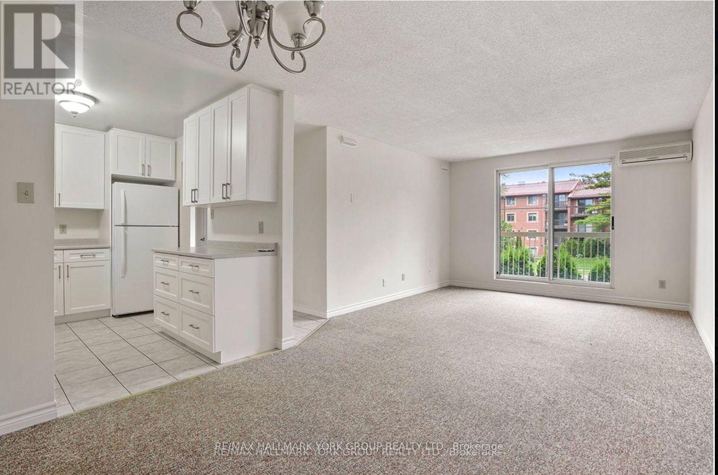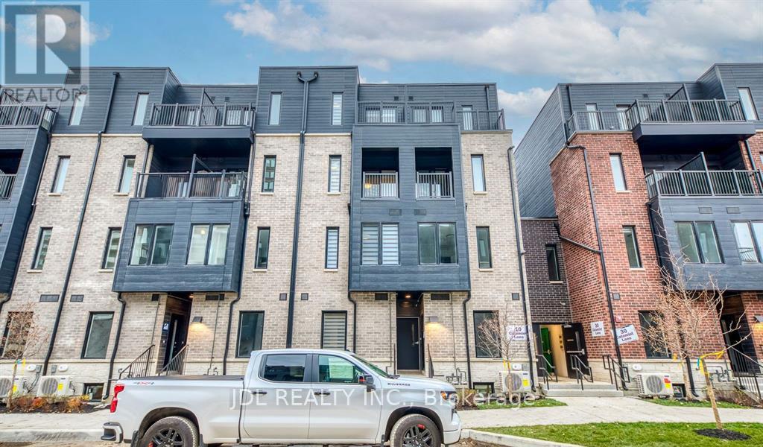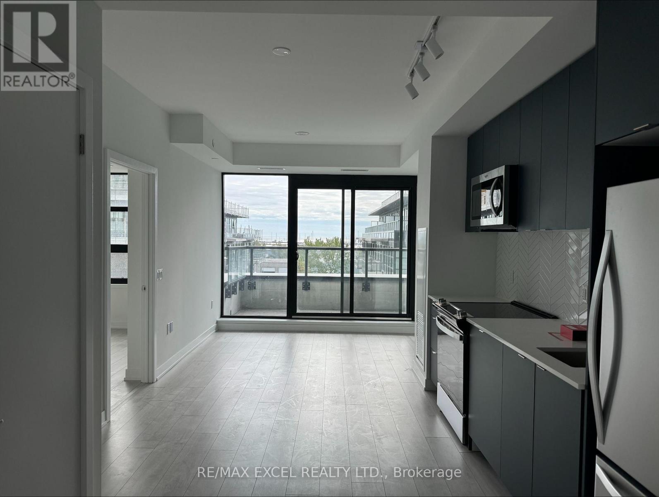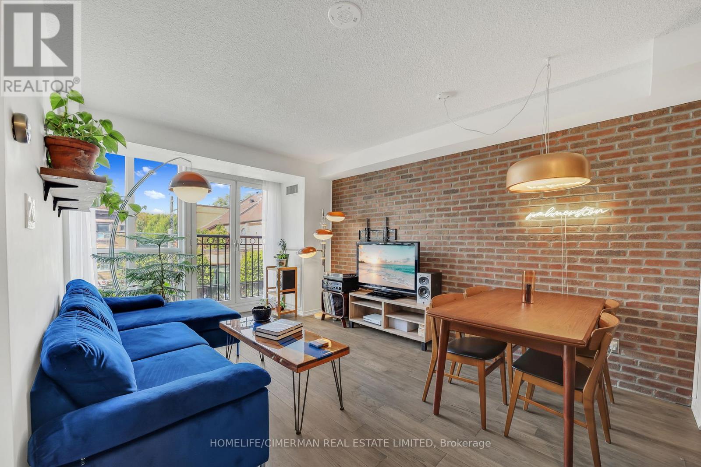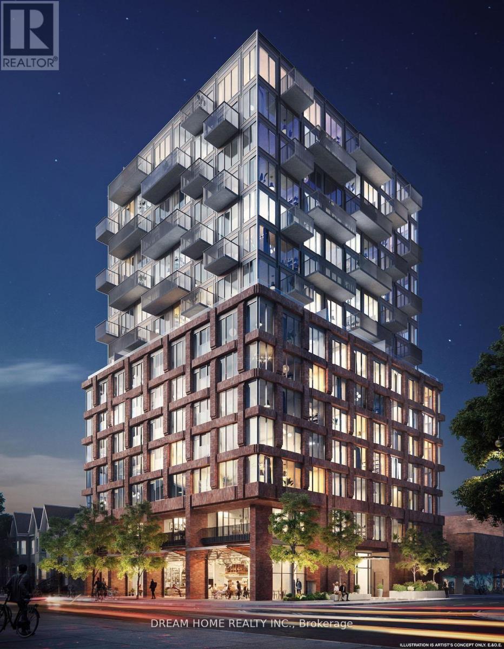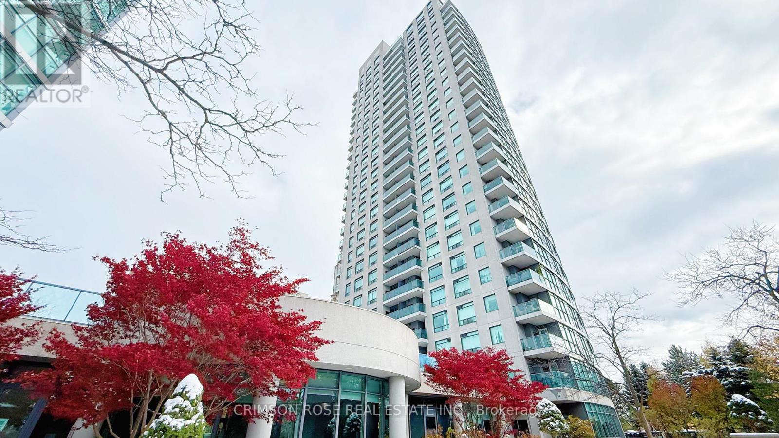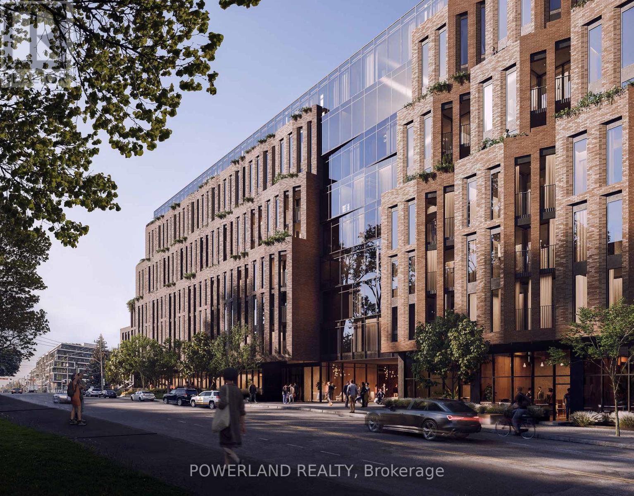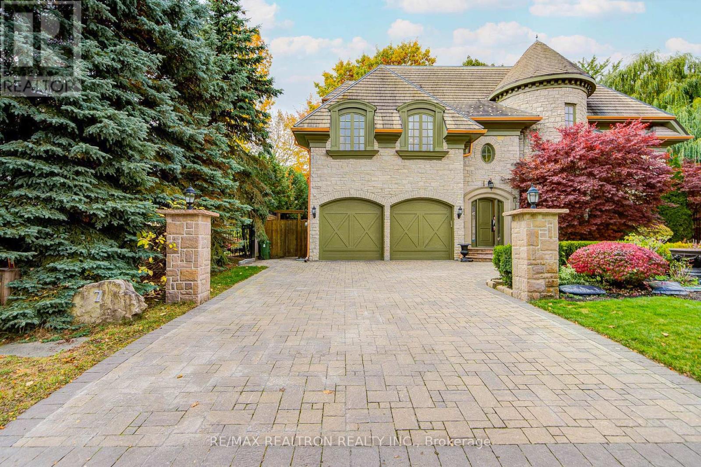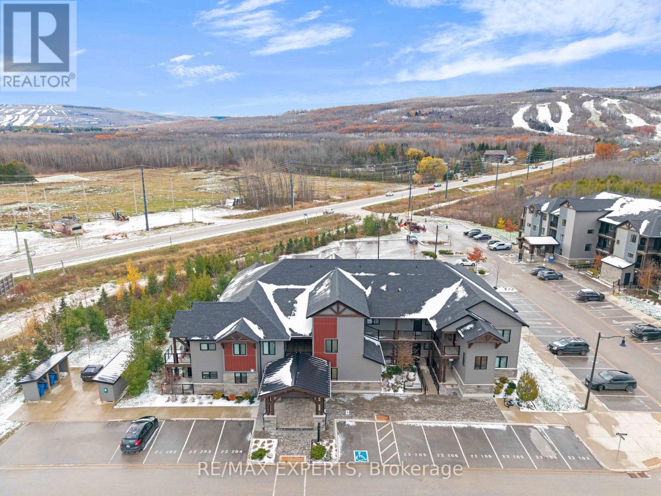1160 Mona Road
Mississauga, Ontario
Welcome to 1160 Mona Rd, a masterpiece years in the making, crafted with dedication, vision, and meticulous attention to detail. Set backing onto Kenollie Creek in the heart of sought after Mineola West, and a commuter's dream with a 3 minute walk to the GO Train platform, this custom estate blends modern transitional architecture with warm natural materials to create a sanctuary of comfort, elegance, and timeless design. Offering 9,200 sq. ft. of living space, fully accessible with a built-in Cambridge elevator. The home features grand ceiling heights, natural stone elements, and thoughtfully curated finishes that establish an atmosphere of quiet luxury. The chef inspired kitchen centres around an impressive extra wide island and includes a fully functional separate chef's kitchen, ideal for entertaining at any scale. Elegant living areas transition seamlessly to the outdoors. The resort style primary retreat offers boutique dressing rooms, a spa ensuite, and a large private balcony overlooking the estate. The lower level includes a gym, rec room, movie theatre, full spa, private office, an in law suite, and a nanny suite with its own separate entrance, along with walkout access to the landscaped grounds. Outdoors, the property becomes a private resort with a shimmering saltwater pool and Jacuzzi, an outdoor cooking station with fireplace, a heated and cooled cabana with optional kitchen and bathroom, and a professional multi sport court with lighting for basketball, pickleball, volleyball, and badminton, all embraced by serene conservation views. The garage is prepared for a future car elevator, allowing flexible expansion of vehicle storage. With driveway parking for 6 to 8 cars and thoughtful smart home integration, the estate balances luxury, practicality, and forward thinking design. (id:60365)
217 - 895 Maple Avenue
Burlington, Ontario
Welcome to The Brownstones, a highly desirable community in the heart of Burlington. This beautifully renovated 2-bedroom townhouse blends modern elegance with comfort and convenience. The spacious open-concept main level features wide plank wood flooring, a bright living and dining area, and a stylish kitchen with granite countertops, stainless steel appliances, and plenty of storage. Step outside to your private patio and beautiful green space, perfect for relaxing or entertaining.Upstairs, youll find two generously sized bedrooms with upgraded finishes and ample closet space. Every detail has been thoughtfully updated with high-end finishes throughout, making this home truly move-in ready.With low condo fees and a prime location, this home offers outstanding value. Enjoy being just a short walk to downtown Burlington, the lake, Spencer Smith Park, trendy restaurants, Mapleview Mall, shops, and transit. Whether youre looking for a vibrant urban lifestyle or peaceful green surroundings, this home delivers the best of both worlds.Dont miss the chance to own this stunning, modern townhome! (id:60365)
O12 - 131 Edgehill Drive
Barrie, Ontario
FOR MATURE PROFESSIONALS AND/OR SENIORS. THIS IS AN ADULT-STYLE LIVING BUILDING. APPLICANTS MUST COMPLETE A RENTAL APPLICATION AND HAVE A "AAA" CREDIT SCORE (700+). Each suite includes generous living space. The buildings features: very quiet, mature/seniors style living, no elevators, separate coin operated laundry facility in the building, secure entry systems, surface parking one parking spot per unit. Visitor parking for the day. Superintendent on-site, property management office. Quiet residential setting with convenient access to Highway 400, amenities, city transit, a short walk to the nearby Lampman Park.FOR MATURE PROFESSIONALS AND/OR SENIORS. THIS IS AN ADULT-STYLE LIVING BUILDING. APPLICANTS MUST COMPLETE A RENTAL APPLICATION AND HAVE A "AAA" CREDIT SCORE (700+). Each suite includes generous living space. The buildings features: very quiet, mature/seniors style living, no elevators, separate coin operated laundry facility in the building, secure entry systems, surface parking one parking spot per unit. Visitor parking for the day. Superintendent on-site, property management office. Quiet residential setting with convenient access to Highway 400, amenities, city transit, a short walk to the nearby Lampman Park. (id:60365)
16831 Mccowan Road
Whitchurch-Stouffville, Ontario
Experience An Extraordinary Fusion Of Luxury, Modern Craftsmanship, And Timeless Character In This Fully Renovated And Thoughtfully Extended 3 + 2 Bedroom, 4 Bath Bungalow Situated On A Spectacular 77 X 200 Ft Treed Lot In Prestigious Cedar Valley, Stouffville. Reimagined With Exceptional Detail, This Residence Boasts A Stunning Attic Conversion With Soaring 12-Ft Ceilings, Seamless Extensions That Enhance Flow And Functionality, And An Expansive Gourmet Kitchen Featuring An Oversized Island, Premium Finishes, And A Custom Full-Height Display Wall Ideal For Showcasing Wine, Glassware, And Decor. Floor-To-Ceiling Windows At Both The Front And Rear, Paired With Motorized Blinds And A Skylight, Flood The Main Level With Natural Light, Beautifully Complementing The Elegant Living Room Complete With A Designer Chandelier, Decorative Wood Fireplace, And An Included 86-Inch Auto-Adjustable Smart TV. The Main Level Offers Three Spacious Bedrooms, A Modern Powder Room, And Two Stylish Full Bathrooms Designed With High-End Fixtures. The Lower Level Extends The Home's Versatility With A Large Family Room, A Cozy Recreation Area Featuring A Wood Fireplace, Two Additional Bedrooms, A Full Bathroom, And A Professional-Grade Gym Equipped With A Pool Table And Ping-Pong Table, Along With A Convenient Walkout To The Expansive Backyard. The Property Provides Tremendous Potential For A Pool, Garden Suite, Or Custom Outdoor Oasis. Architectural Lighting, Professional Landscaping, And Unique Roof Access For Elevated Entertaining Create A Striking Atmosphere Day And Night. Minutes From Stouffville's Shops, Restaurants, Schools, Parks, And Transit, And Enhanced By Over $300K In Renovations, Landscaping, And Upgrades, This Exceptional Home Delivers A Rare Combination Of Resort-Style Living, Modern Luxury, And Unmatched Indoor-Outdoor Lifestyle. (id:60365)
57 - 10 Calamint Lane
Toronto, Ontario
Welcome To The Luxury Brand-New Huntingdale Modern Towns - A Stunning Collection Of Contemporary Homes Built In 2025 By Profile Developments, Ideally Situated At The Prime Intersection Of Finch & Pharmacy. This Never-Lived-In Townhouse Features Approx. 1,267 Sq.Ft. Of Modern Open-Concept Living Space With 3+1 Spacious Bedrooms, Each Enjoying Its Own Private Washroom. The Home Includes finished Basement Bedroom and washroom, A Stylish Kitchen With Quartz Countertops And Stainless-Steel Appliances, Smart Lighting, And Laminate Flooring Throughout. Bright And Airy With 9-Ft Ceilings, And Enhanced By Multiple Balconies And Terraces On The Upper Levels, Offering Excellent Outdoor Space. Conveniently Located Just Minutes To Hwy 401, 404, DVP, Seneca College, TTC Bus Stops, Fairview Mall, Bridlewood Mall, Schools, Parks, And The L'Amoreaux Sports Complex, This Home Perfectly Combines Luxury, Comfort, And Accessibility In One Of Scarborough's Most Sought-After Neighbourhoods. (id:60365)
405 A - 1606 Charles Street
Whitby, Ontario
The Landing By Carttera Offers An Exceptional Living Experience, Ideally Located Near Hwy 401/407 And Whitby GO Station For Unmatched Convenience. Residents Enjoy Close Proximity To Shopping, Dining, Entertainment, Schools, Parks, And Beautiful Waterfront Trails. The Building Features Impressive Amenities Including A Modern Fitness Centre, Yoga Studio, Private And Open Collaboration Workspaces, Dog Wash Station, Bike Wash And Repair Area, A Stylish Lounge, And An Event Space With An Outdoor Terrace And BBQ Area. This Bright 1-Bedroom, 1-Bath Unit Includes A South-Facing Balcony And Parking. (id:60365)
306 - 308 Palmerston Avenue
Toronto, Ontario
Stylishly Upgraded & luxury home!!! Bright And Spacious 1 Bed + Large Den, 2 Washrooms! Large Den perfect for working from home or extra sleeping space *** Functional Open concept for Entertaining. 2 Juliette Balconies, Stone Counter Tops, And Engineered Hardwood Floor Throughout. Surround sound wired. Situated at Convenient Little Italy In Toronto. Steps To The Best Restaurants, Bars, Cafes And A Short Walk To U Of T, And Trinity Bellwoods Park. (id:60365)
306 - 2 Augusta Avenue
Toronto, Ontario
Beautiful 1 plus den, 2 full baths unit in a boutique building nestled in Toronto's fashion district. This unit features an open-concept layout and a modern kitchen with built-in appliances. The large den can be used as a second bedroom, providing excellent flexibility for living or working from home. Laminate flooring runs throughout the suite for a clean, contemporary feel. Surrounded by shops and restaurants on Queen street, steps away from Trinity Bellwoods park and Kensington Market. Conveniently located with TTC at your doorstep and within close proximity to the University of Toronto, Toronto Metropolitan University, and OCAD University. Just minutes to Queen West, King West, the Entertainment District, and the Financial District. (id:60365)
1212 - 30 Harrison Garden Boulevard
Toronto, Ontario
Professional Deep Clean! Spacious 1+Solarium with Large Balcony & Prime Yonge/Sheppard Location!Welcome to this bright 1 Bedroom + Solarium suite featuring a functional kitchen, floor-to-ceiling windows, and an SouthEast-facing balcony with open views. The solarium with large window and balcony walkout is perfect as a second bedroom or private home office. Enjoy a well-managed building with 24-hour concierge, state-of-the-art fitness centre, and resort-style amenities. Steps to Yonge/Sheppard Subway, restaurants, shops, and entertainment, with easy access to Hwy 401.Move-in ready. Furnished, SHORT-TERM LEASE option available! (id:60365)
402 - 1720 Bayview Avenue
Toronto, Ontario
Unit will be furnished! Brand new 2-bedroom + study, 2-bathroom suite at Leaside Common - a refined mid-rise boutique residence that embodies Leaside's charm. Functional 702 sq.ft. layout + open balcony with 9-ft ceilings and east exposure. Open-concept living with floor-to-ceiling windows, hardwood floors, custom cabinetry, under-cabinet lighting, and premium finishes throughout. Designer Scavolini kitchen with Porter & Charles appliances, gas cooktop, stone countertops, backsplash, and versatile island for dining or entertaining. Enjoy top-tier amenities: 24-hr concierge, fitness centre, co-working lounge, outdoor terrace, pet spa, and kids' play area. Steps to the upcoming Eglinton Crosstown LRT, TTC, parks, top schools, Sunnybrook Hospital, and Bayview's shops & cafés. Boutique elegance, community spirit, and urban convenience all in one. (id:60365)
7 Legacy Court
Toronto, Ontario
This spectacular, custom-crafted, architecturally designed 23-year-new residence is nestled on a quiet cul-de-sac in the prestigious St. Andrew-Windfields family-friendly neighborhood. Situated on a 270 ft wide private treed lot (15,750 sqft) with park-like yards, it offers over 6,500 square feet of luxurious living space, including a 1,670 sqft separate-entrance basement.This home features a striking four sides stone exterior and soaring ceilings. A circular iron staircase anchors the elegant interior, where every bedroom includes its own ensuite bathroom. 2 kitchens side by side on main floor. The spacious primary suite offers a large sitting area and a 6-piece ensuite, while the second-floor laundry room adds daily convenience.The unique third-floor loft showcases a vaulted ceiling, open-concept office, bedroom with 4-piece semi-ensuite, and a huge home entertainment area, adding architectural flair. The open-concept lower level, with a separate entrance, includes a nanny room with 4-piece ensuite, an extra powder room, and plenty of storage-providing the perfect setting for family gatherings and entertainment.The circular driveway enhances curb appeal and provides ample parking. The home is impeccably maintained and in immaculate condition, features two central air conditioners (2014), two newer furnaces, two sump pumps, a double weeping tile system, and an HRV. This one-of-a-kind home is ideally located close to highways, parks, and top private schools, and within walking distance to top-ranking Owen PS and York Mills CI-offering the perfect blend of sophistication, comfort, and convenience. (id:60365)
101 - 22 Beckwith Lane
Blue Mountains, Ontario
Welcome to Mountain House by Windfall, where resort-style living meets modern comfort in this boutique-style resort community. This elegantly appointed 1 bedroom suite, featuring an enclosed den that can serve as a second bedroom, offers 1 bathroom and a sun-filled 1st floor corner layout. Showcasing high-end finishes and energy-efficient appliances throughout, the open-concept living space includes a natural stone fireplace, quartz countertops, mixed marble and engineered flooring, and in-suite laundry with a washer and dryer. Step out onto your private balcony with a gas BBQ hookup and enjoy peaceful panoramic treed views. The unit includes 1 owned parking spot plus ample visitor parking. Residents enjoy exceptional amenities such as outdoor pools, a gym, sauna, and more, all within walking distance to The Village and the renowned Scandinavian Spa. Experience the ultimate blend of luxury, convenience, and lifestyle at Mountain House. (id:60365)

