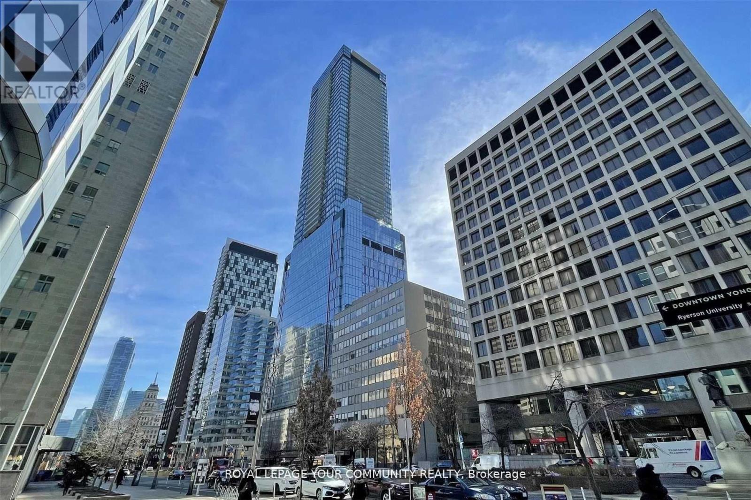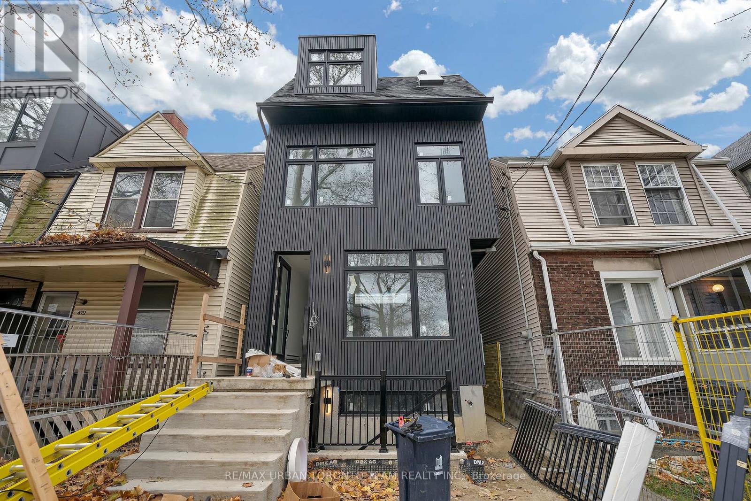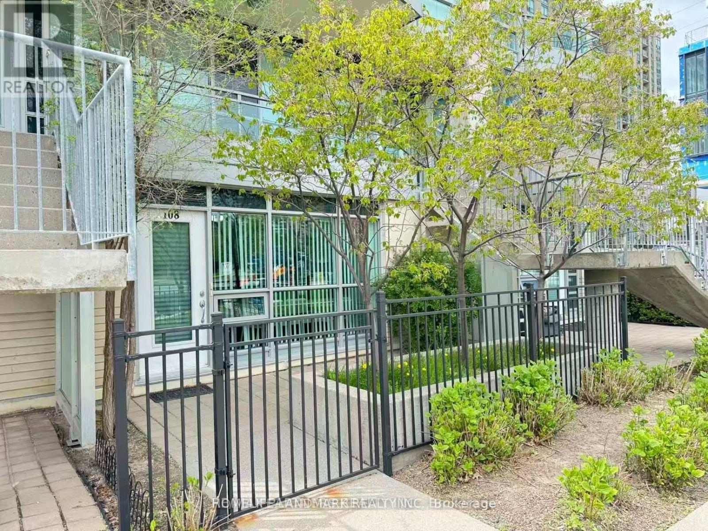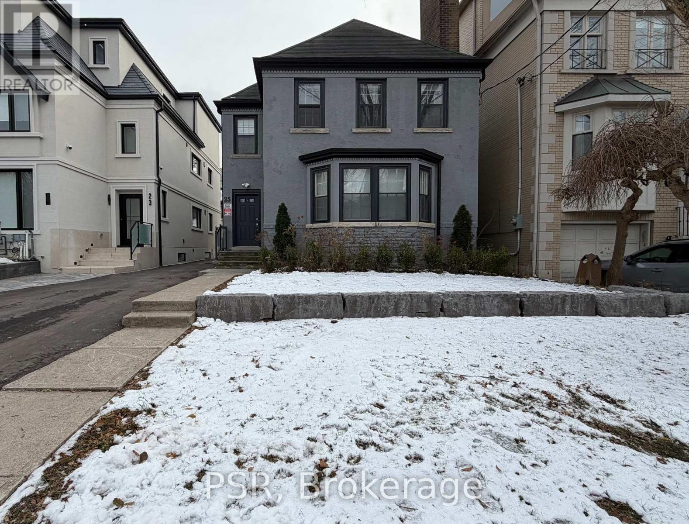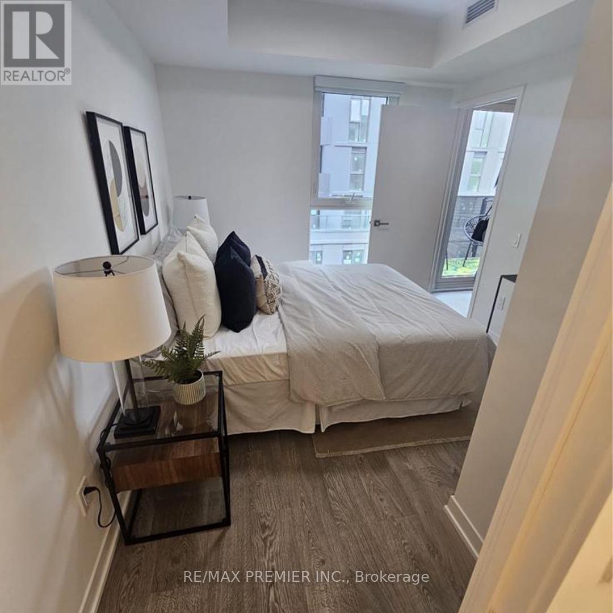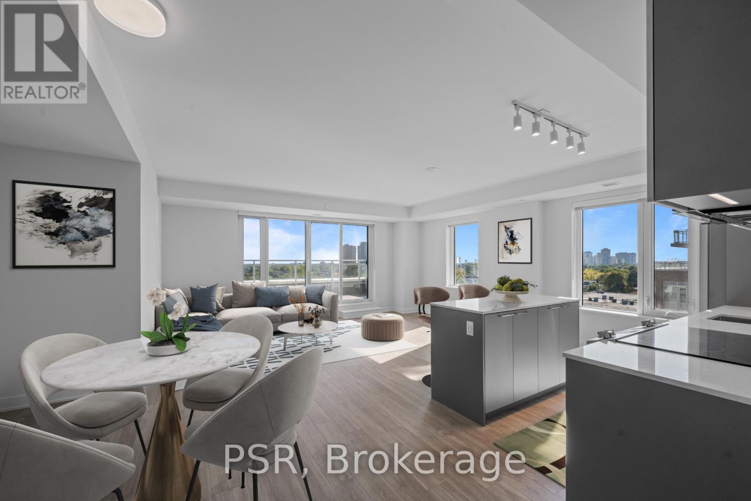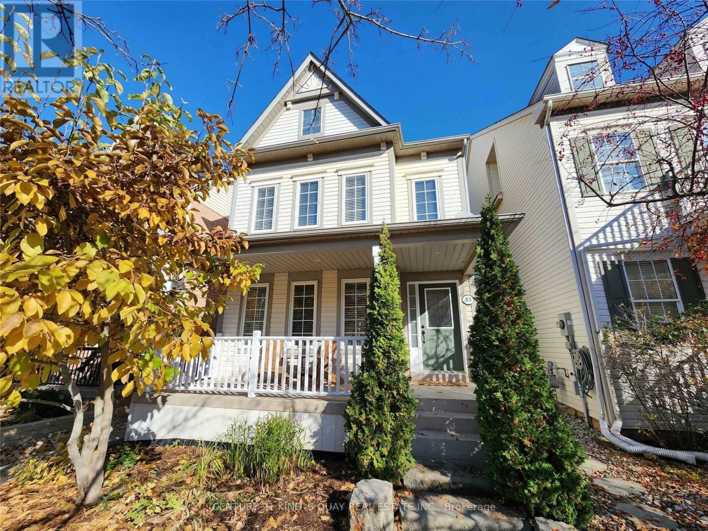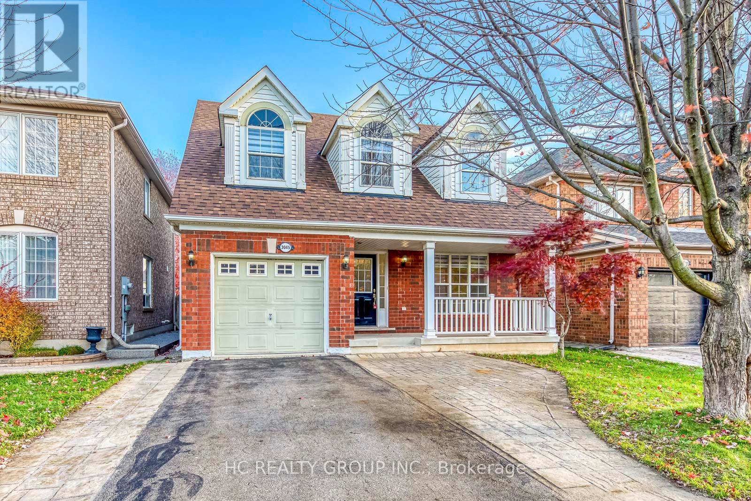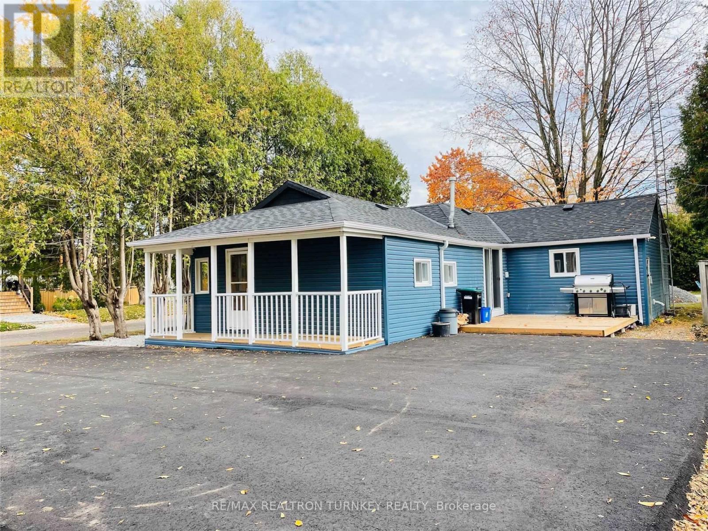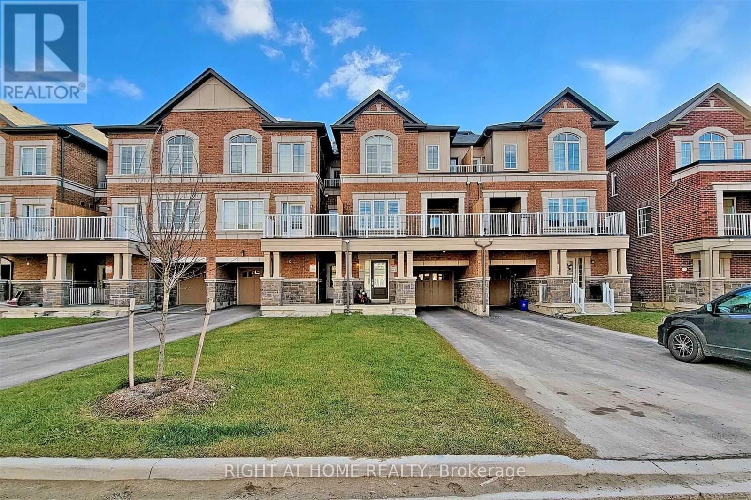4803 - 488 University Ave Avenue
Toronto, Ontario
488 University Ave, Toronto -- At 488 University Ave, this refined downtown suite offers direct indoor access to St. Patrick Subway Station and walkable proximity to the Eaton Centre, major hospitals, theatres, galleries, and standout dining, while floor-to-ceiling windows open to a spacious east-facing balcony with unobstructed city-and-lake views, complemented by luxurious finishes including a high-end integrated kitchen and a walk-in closet with custom organizers, plus five-star amenities concierge, fitness centre, pool, sauna, lounges, guest suites, and a landscaped terrace-at a premier address where transit, culture, and convenience meet. (id:60365)
Third - 474 Montrose Avenue
Toronto, Ontario
Welcome to the Expansive Third Floor Suite at 474 Montrose Ave!Offering an impressive 938 sq. ft. of brand new, never-lived-in living space, this top-floor 2-bedroom, 2-bathroom suite delivers exceptional comfort, privacy, and style in the heart of one of Toronto's most coveted neighbourhoods.Flooded with natural light from multiple exposures, this bright and airy unit features high ceilings, large windows, and a thoughtfully designed floor plan ideal for professionals, couples, or small families. Enjoy a spacious open-concept living and dining area, a modern kitchen with sleek finishes, and two generous bedrooms-each paired with its own full bathroom for ultimate convenience.This suite includes in-suite laundry, abundant storage, a private entrance, and full separate metering with its own thermostat, giving you complete control over utilities. Being on the upper level, you'll also appreciate enhanced privacy and peaceful views over the surrounding tree-lined streets.Located in the vibrant Little Italy / Bickford Park neighbourhood, you're steps from everything-boutique restaurants and cafés along College, Harbord, and Bloor, Christie Pits Park, and some of the city's best local amenities. Commuting is effortless with easy access to Christie Station, Ossington Station, and the Bloor TTC subway line.Spacious. Bright. Newly Built. Perfectly Situated. This rare top-floor suite offers premium living in one of Toronto's most sought-after communities. (id:60365)
108 - 31 Olive Avenue
Toronto, Ontario
Beautiful Mona Lisa Residence - Ready to Move In! Perfect 1-Bedroom Stacked Townhome with Access to All Amenities at the Mona Lisa Tower. This bright and functional home features an open-concept living and dining area, an eat-in kitchen with stainless steel appliances and granite countertops, and a spacious bedroom with sliding doors and a full closet. Enjoy a private 180 sq ft patio-ideal for outdoor dining, relaxing, or entertaining. Located in a highly convenient area, just a 5-minute walk to Finch Subway Station and GO Transit. Close to top-ranked schools, parks, shops, restaurants, and all neighbourhood conveniences. A fantastic option for homeowners or investors looking for a turnkey property in a prime North York location! (id:60365)
Main Fl - 25 Coulson Avenue
Toronto, Ontario
Forest Hill Village... This Renovated Suite Is Situated In The Heart Of Forest Hill Village South And Located Half A Block From The BISHOP STRACHAN SCHOOL And Four Blocks From UPPER CANADA COLLEGE. This Updated 2 Bed & 2 Bath Apartment Has Large Principal Rooms And An Oversized Living Room. Includes A Walk/Out To A Patio In The Rear Yard... 1 Car Garage Parking. New Kitchen Appliances... Private Kitchen Appliances... Newer Private Laundry... Parking... Available Occupancy Immediate... Short Walk To St Clair TTC Subway Station, LCBO, Restaurants, Bars, Groceries And Personal Services. (id:60365)
325 - 500 Wilson Avenue
Toronto, Ontario
Welcome to Nordic Condos, where modern living meets comfort and connectivity in the heart of Clanton Park. Thoughtfully designed with expansive green spaces and innovative architecture, this community offers the perfect blend of style, convenience, and livability. Enjoy a curated selection of premium amenities, including a sleek catering kitchen, 24/7 concierge, a serene fitness studio with a dedicated yoga room, high-speed Wi-Fi co-working space, and a versatile multi-purpose room with a second-level catering kitchen. Step outside to inviting outdoor lounges with BBQ stations, an outdoor exercise zone, a soft-turf children's area, pet wash stations, and a lively playground designed for all ages. Every detail contributes to a lifestyle of ease and elevated everyday living. Ideally located, Nordic places you minutes from Wilson Subway Station, Hwy 401, Allen Road, Yorkdale Mall, parks, restaurants, and major transit routes. This vibrant,community-oriented neighbourhood offers the ultimate blend of accessibility and urban comfort. Discover the pinnacle of convenience, lifestyle, and contemporary design at Nordic Condos - your next place to call home. (id:60365)
817 - 299 Campbell Avenue
Toronto, Ontario
Welcome to The Campbell - The newest addition to The Junction Triangle offering future residents a modern and fresh design approach to purpose-built rental living! This Three-Bedroom, Two-Bathroom Corner Suite features an optimal layout spanning across 1278 Sq Ft of living space with an abundance of natural light. For Every Home Entertainer's Dream Enjoy The Intelligently Designed 633 Sq Ft Wrap-Around Terrace With Unobstructed Views. Top-Notch Modern Building Amenities Which Include: State-Of-The-Art Fitness Facilities, 3rd Floor Terrace w/ BBQ's, Rooftop Terrace with BBQ's & Garden Beds, 2 Lounges, Party Room, Co-Working Space & In-House Pet Spa. Whether you are staying in or stepping out, Your Future Home Is Located Steps Away From TTC, Parks, Local Shops & Restaurants that are all part of this vibrant community! (id:60365)
85 Gatwick Drive
Oakville, Ontario
Gorgeous Detached Home with Double Car Garage On Tree-Lined & Quiet Street In The Heart Of Oakville. Close To Everything! Step To All Amenities! Lots Of Natural Light Thru-Out ** Master Bedroom Has Two Walk-In Closets. Glass Shower ** Large Eat-In Kitchen W/Breakfast Bar, Gas Fireplace ** Convenient 2nd Flr Laundry ** Huge Family Room. Finished Basement With Ample Storage Space, Office And Workshop ** Fully Fenced Yard And Massive Deck Perfect For Entertaining ** Excellent School Zone And Easy Access To Hwy. (id:60365)
3045 Abernathy Way
Oakville, Ontario
Don't Miss Out On This Beautiful 4-Bedroom Home, Perfect For Settling Your Family In A Friendly Neighbourhood With Amazing Neighbours. Nestled On A Quiet Street In A High-Demand Community. *****Interior Freshly Painted (2025)! Newly Renovated Kitchen (2025)! Brand New Staircase & 2nd Floor Hardwood Flooring (2025)! All Toilets Replaced (2021).***** Convenient Access To Home Directly From Garage. Enjoy Your Summertime With Family In The Fully Fenced Backyard. Coveted Location, Easy Access To Hwys, Go Train Station, Public Transit, Schools, Parks, Shops, Hospital & So Much More! It Will Make Your Life Enjoyable & Convenient! A Must See! You Will Fall In Love With This Home! (id:60365)
33 Redberry Parkway
Toronto, Ontario
Come see this amazing home at our Open House 2:00 to 4:00 Saturday December 6 and Sunday December 7. You have to see it to believe it. Nothing left to be desired. As you approach the front entrance you are greeted and impressed by a 8ft wide 2" thick arched double door front entrance featuring an impressive foyer with an 18 ft high ceiling an incredible chandelier and unbelievable winding oak open stairs leading to the second floor and basement. On the left you have the formal Living and Dining room with broadloom, on the right you have a nice office with parquet floor. The kitchen is huge with all new modern stainless steel appliances, triple door fridge with water and ice supply, built-in oven, built-in microwave, built-in cooktop, built-in dishwasher, Stainless Steel exhaust hood, open concept, with eating counter and overlooking a huge dining room. A large family room with built-in wood burning fireplace, a large sitting area with skylights and walkout to the beautiful rear yard leading to a custom built brick BBQ. Completing the main floor are the laundry room and 2 piece bathroom. Walk up the winding oak stairs 4 bedrooms. The primary bedroom is huge with walk-in closet and a 5 piece ensuite bathroom with heated floor soaker tub and separate shower. Another bedroom with a 3 piece ensuite bathroom. The basement is equally impressive with a huge kitchen all new stainless steel appliances, fridge with ice & water supply stove, electric fireplace, including exhaust hood over stove. Basement also has walkout to a large well maintained side yard. (id:60365)
18 River Drive
East Gwillimbury, Ontario
Beautiful 3-bedroom, 2-bathroom bungalow within walking distance to River Drive Parkette, featuring public park space and water access to the Holland River. This home was thoughtfully renovated in 2022, with updates including new flooring, pot lights, modernized bathrooms and shower, and a new asphalt driveway. Enjoy all that Holland Landing has to offer, including local favourites such as Tatlows Restaurant, Santa Fe Pizza, and The Neighbourhood Market. The welcoming, family-friendly neighbourhood is close to public schools, including Park Avenue Public School, just a 5-minute drive away. Situated on a large, private 50 x 150 ft lot, this home provides plenty of space for your family. Conveniently located near Highway 404, GO Transit, Costco, and Upper Canada Mall, this move-in ready home perfectly combines comfort, charm, and community. (id:60365)
71 Ness Drive
Richmond Hill, Ontario
Beautiful 5 Year Old Freshly Painted Sun-Filled 3-Story End Unit Townhouse. 3 Bedrooms, 3 Washrooms. Spacious Garage/Driveway That Fits up to 4 Cars. Primary Bedroom with Balcony. Modern Open Concept Kitchen. 9 Ft Ceilings on 2nd & 3rd Floors, Hardwood Flooring Throughout. Close to Schools, Parks, Costco, Home Depot, Hwy. (id:60365)
38 Rochman Boulevard
Toronto, Ontario
Bright, spacious bungalow nestled on a quiet tree-lined street and backing onto a park with lots of green space. 2 baths and is impeccably landscaped for privacy and appeal and located within walking distance to shopping, TC, restaurants, Library and easy 401 access. Large lot with direct access to park behind the property. (MAIN FLOOR ONLY) $3000 + 60%UTILITIES (id:60365)

