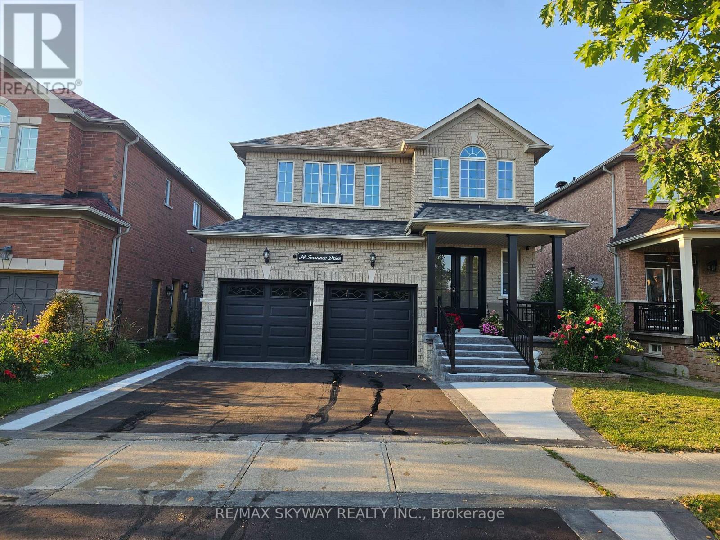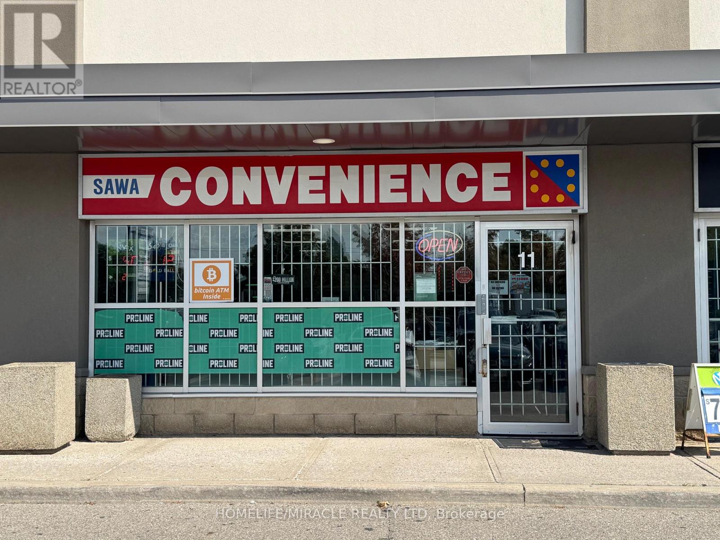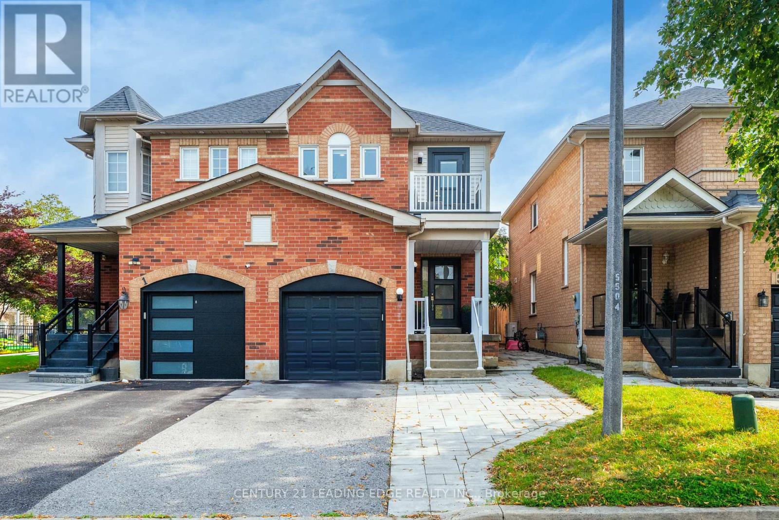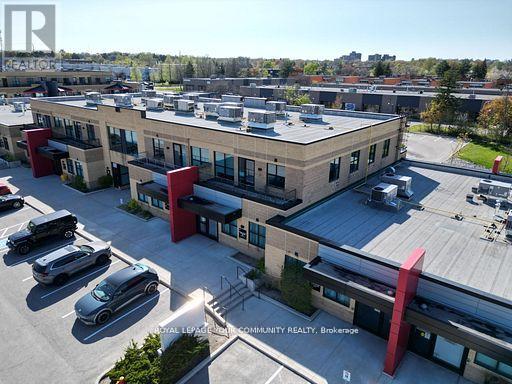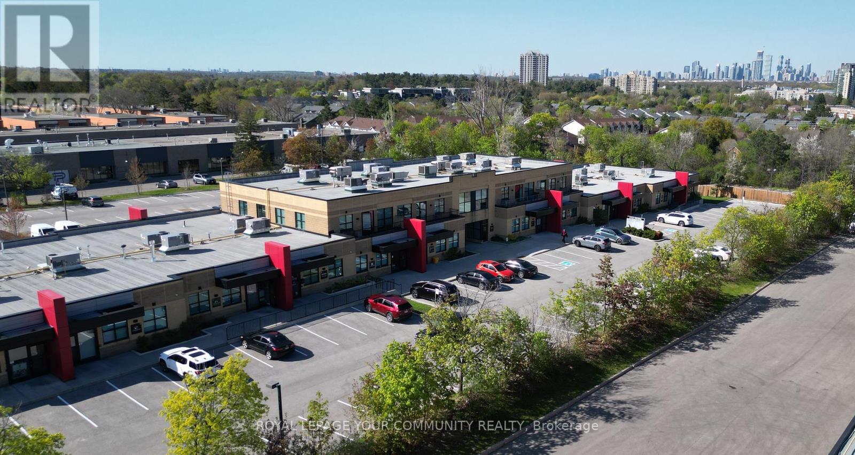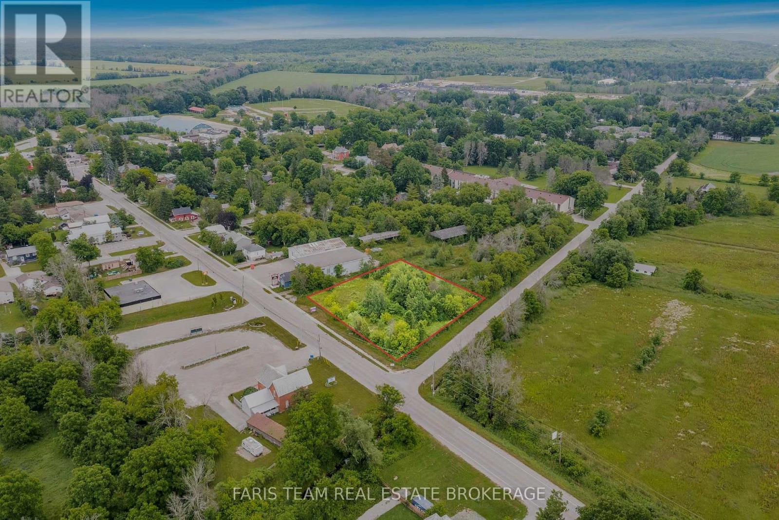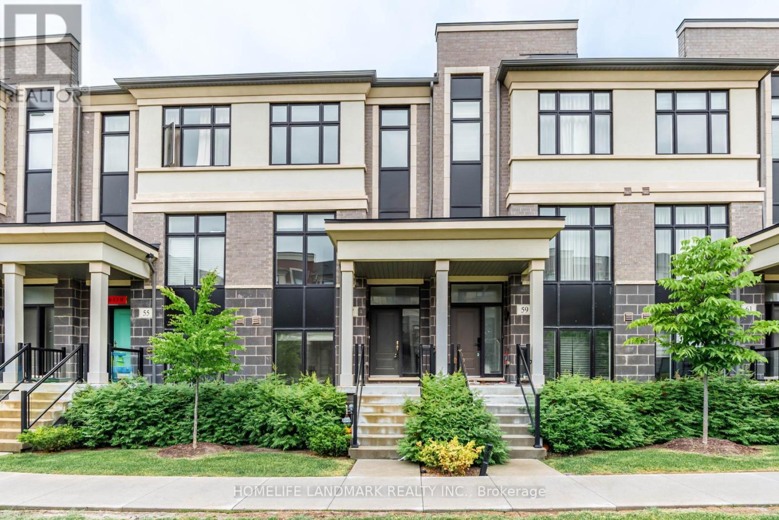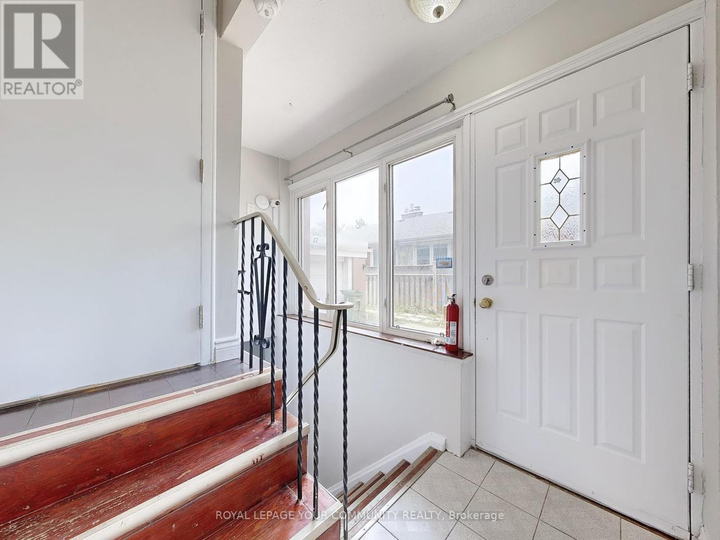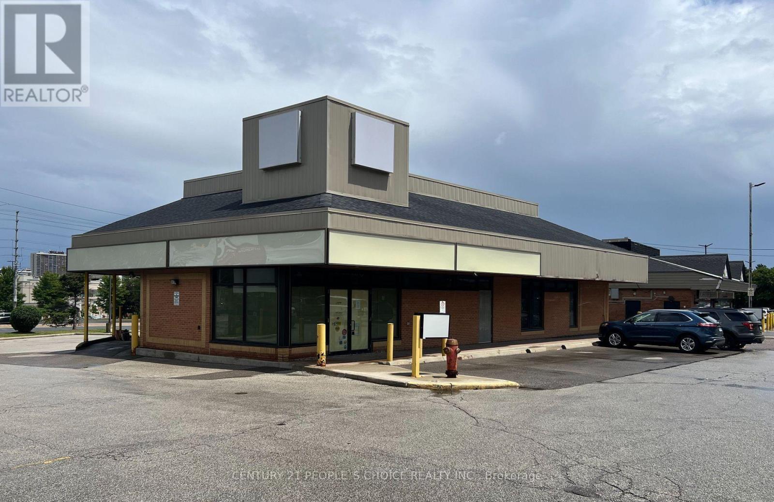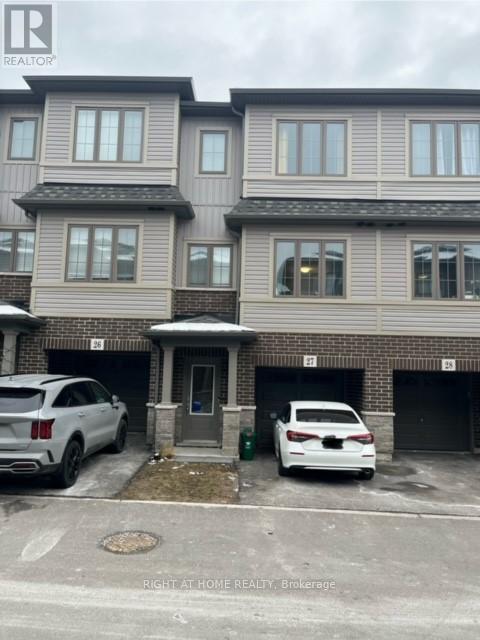34 Terrance Drive
Markham, Ontario
Welcome to this spacious 4-bedroom, 3-bathroom detached home in one of Markhams sought-after communities. The second-floor bathroom has been recently upgraded, and the second bedroom is generously sized, offering comfort and flexibility. Large windows throughout provide an abundance of natural light, creating a warm and inviting atmosphere. Enjoy a serene lifestyle with nearby golf courses, scenic walking trails, and quiet streets perfect for families. Conveniently located with quick access to Hwy 407, shopping, dining, and everyday amenities just minutes away. This home combines comfort, convenience, and a calm settingideal for thoseseeking both relaxation and accessibility. (id:60365)
11 - 8633 Weston Road
Vaughan, Ontario
EXCELENT Opportunity To Own A Convenience Business ON GREAT LOCATION IN VAUGHAN and Be Your Own Boss. Location Surrounded By Multi-Million Dollar Neighbourhood and Fully Tenanted Plaza. High OLG Sales In The Area (One Of The First Stores To Get The New Lottery Machine). Opportunity OF The Sales Of Beer and Wine CAN BOOST YOUR SALE. Potential To Include Many Services Like Money Transfer, Key Cutting, Vape Store, Bitcoin, Courier Service and Lots More. Easy One-Man Operation. Lease Remaining 8 + 5 Years (Option). Cigarettes is 70% Of Sales, Groceries 30%. (id:60365)
3 Hemans Court
Ajax, Ontario
Don't miss your chance see this luxurious North Ajax home!!! No expense has been spared on this Newly Renovated 4 Bedroom Semi-Detached property. The Home's Open Concept Floor Plan Is Perfect growing families. Potlights and Gleaming Hardwood floors throughout the main floor which is accentuated by A beautiful Marble Fireplace. The Main floor also includes B/I cabinets, Modern Kitchen With Large Waterfall Island And Upgraded Appliances. 4 Modern Bedrooms Upstairs Highlighted by a Spacious Primary Bdrm W/ a custom closet and b/i cabinetry. The 4Pce Ensuite includes a steam shower and custom marble tile. Upstairs also features a renovated main bath, glass staircase and railings and a w/o to a balcony. The Basement which has also been newly renovated features large open concept rec area w/ all new plank flooring, a new 3pce bathroom and an additional bedroom. The Pristine Outdoor Living Space Featuring A Heated Salt Water Pool and a interlocking patio area perfect for entertaining. (id:60365)
176 Balmoral Avenue
Toronto, Ontario
Extraordinary South Hill Landmark Residence. A rare offering of architectural brilliance and historic significance, this storybook red-brick estate was originally built in 1908 and is attributed as the early residence of Lawren Harris, celebrated founder of Canada's famed Group of Seven. Painstakingly rebuilt w/a full-scale reconstruction and rear addition in 2018, followed by an elevated design renovation in 2020 by Sherwood Homes and Connie Braemer Design, this property masterfully blends heritage charm w/modern luxury. Behind its romantic façade lies a sophisticated contemporary interior, curated with exceptional attention to detail. The dramatic foyer showcases a Nero Marquina and Oriental White marble checkered floor beneath a mirrored bronze ceiling, with Macassar ebony archways and custom aged-metal French doors. The living room offers a bespoke black metal fireplace with nero assoluto stone and custom window seating, while the jewel-like powder room is wrapped in Phillip Jeffries cork wallpaper. The chefs kitchen by Cando Woodworking features rift-cut ebony-stained oak cabinetry w/brass detailing, a custom metal hood, Belvedere quartzite counters, 10 sliding glass doors that connect seamlessly to the outdoors. Ebony-stained mahogany millwork and a sleek black metal mantel enrich the adjoining family room. The primary suite is a private retreat w/custom Sapele mahogany furnishings, a Noir St. Laurent marble fireplace, and a boutique-style walk-in closet. The ensuite is clad in Noir St. Laurent marble with a dramatic backlit feature wall, custom vanity, and integrated sinks. Outdoors, a spectacular acrylic and stainless-steel pool by Elite Pools anchors the private garden oasis, complemented by extensive cedar decking, multiple terraces, and retractable awnings. A heated driveway with custom pavers and illuminated walkway complete this world-class residence. This is more than a home, it is a South Hill landmark, where history, design, and luxury converge. (id:60365)
28 - 2155 Dunwin Drive
Mississauga, Ontario
Prime opportunity for businesses seeking a modern, versatile built-out office condo in the heart of the Erin Mills area. This offering has options to purchase units between 1,353 SF, 2,706 SF or the total combined area of 4,059 SF. This professionally finished office space includes outdoor balconies for each unit. Zoning permits a variety of offices uses. Conveniently located at Dundas Street West and Erin Mills Parkway, the property offers easy access to major highways 403 and QEW, public transit, restaurants, and other key amenities. Amazing for businesses seeking flexibility and convenience, with its versatile layout, strategic location, and modern amenities. A must see! (id:60365)
28,31-32 - 2155 Dunwin Drive
Mississauga, Ontario
Prime opportunity for businesses seeking a modern, versatile built-out office condo in the heart of the Erin Mills area. This offering has options to purchase units between 1,353 SF, 2,706 SF or the total combined area of 4,059 SF. This professionally finished office space includes outdoor balconies for each unit. Zoning permits a variety of offices uses. Conveniently located at Dundas Street West and Erin Mills Parkway, the property offers easy access to major highways 403 and QEW, public transit, restaurants, and other key amenities. Amazing for businesses seeking flexibility and convenience, with its versatile layout, strategic location, and modern amenities. A must see! (id:60365)
19 Sturgeon Bay Road
Severn, Ontario
Top 5 Reasons You Will Love This Property: 1) Ideally positioned off two major highways and is located at the main entry point to the rapidly growing and vibrant Coldwater community, providing high potential for future development and long-term growth 2) The current zoning permits a wide range of commercial and mixed-use applications, presenting diverse opportunities for retail, office spaces, or a combination of both, making it perfect for businesses seeking a dynamic and high-traffic environment 3) A zoning change to residential use could be a viable option, subject to township approval, offering potential for both immediate and long-term strategic development 4) With site plan approval in place, this property is primed for quick development into a 9,000 square foot commercial complex, alternatively, it can be secured as a land bank investment to benefit from future value growth in this booming area 5) Immediate possession is available, giving you the flexibility to kick off your project without delay or simply hold the land for future appreciation in a rapidly evolving market, adding to its strategic appeal. (id:60365)
57 Wuhan Lane
Markham, Ontario
Stunning Trendi Townhome Offering 4 Spacious Bedrooms, 4 Bathrooms & Double Car Garage With Elegant Brick & Stone Exterior. Approx 2,262 Sq.Ft. Of Total Living Space Incl 321 Sq.Ft. Finished Basement & 22 Sq.Ft. Open Area As Per Builders Plan. Open-Concept Main Floor With 10 Ceilings & Pot Lights, 9 Ceilings On Upper Level. All Flooring Throughout, Upgraded Bathroom Tiles, Freshly Painted. Elegant Oak Staircase Leads To A Modern Kitchen W/ Extended Cabinetry, Granite Counters, S/S Appliances & Centre Island. Bright Living/Dining Area W/ Walk-Out To Balcony. Primary Retreat Features W/I Closet, 5-Pc Ensuite & Private Balcony. Builder-Finished Basement Adds Valuable Living Space, Ideal As A Rec Room, Home Office Or Guest Suite. Direct Access From Garage. Nestled In A Highly Sought-After Family-Friendly Community Surrounded By Parks, Playgrounds, Trails & Top-Ranking Schools. Easy Access To Public Transit, GO Train, Major Highways & Everyday Amenities. Minutes To Supermarkets, Shops, Dining & Markville Mall. Move-In Ready Home Combining Comfort, Style & Convenience! (id:60365)
Basement - 17 Dobbin Road
Toronto, Ontario
Well-maintained basement unit featuring 3 spacious bedrooms and one full bath in a prime Toronto location with renovated kitchen. Ideal for student's or small families seeking comfortable and affordable living. Enjoy a functional layout with a separate entrance and access to nearby schools, shopping, Fairview Mall, and transit. Tenant responsible for 40% of utilities. Seller and listing agent does not warrant the retrofit status of the basement, Garage is not included. (id:60365)
Unit 1 - 16 Lisa Street
Brampton, Ontario
Excellent Freestanding commercial retail unit directly across the street from Bramalea City Centre. Approx 4000 sq ft Main Floor and approx 3000 sq ft basement, Available for $30,000 per Month+ HST ( Including T.M.I). Former CIBC location with drive thru including T.M.I $20.28 per SQFT (id:60365)
503 Meadow Wood Road
Mississauga, Ontario
Spectacular home designed by David Small and built by Venchiarutti Builders. This home is steps from Lake Ontario, Rattray Marsh walking trails, Meadow Wood Tennis Club and Meadow Wood Lakefront Park Mississauga. Uniquely designed inclusive of optimal areas for family living and entertaining. Should you require a main floor primary bedroom for a family or guests with ensuite, sitting room and walkout to private deck you have found home. If desired, this space can be easily transformed into a Formal Dining and Living Room.The Gourmet kitchen features quartz counters, oversized centre island, appliances feature a gas Wolf cooktop, Miele Dishwasher, KitchenAid refrigerator & ovens, built-in bar fridge and wall to wall glass windows inclusive of walkout to yard. Stunning open concept family room with built-ins, wood burning fireplace and picture views of mature setting. Private yet welcoming main floor study/office with built-ins to suit all ones needs. Upper level of residence is most impressive with high ceilings, secluded main primary bedroom along with oversized ensuite. Picture windows throughout the entire upper level share views of the rising sun, sunsets and when they are open the simmering sound of the waves touching the shore. Lower level welcomes the activity area of lower family room with gas fireplace, gym area with glass for loads of light, wet bar and a separate nanny's suite. One may consider this entire level for a family member or simply a house guest to enjoy. Attention to detail is evident throughout from the impeccably maintained interior to breathtaking private treed backyard oasis inclusive of pool, waterfall, hot tub, pergola, shed, covered outdoor kitchen area and underground irrigation system. Once in a lifetime opportunity to purchase and enjoy this special home. (id:60365)
27 - 124 Compass Trail
Cambridge, Ontario
Welcome to this stunning, sun-filled townhome featuring 3 spacious bedrooms, a versatile den/home office, and 2.5 modern bathrooms. The open-concept layout boasts an upgraded kitchen with a large island perfect for entertaining or family gatherings. Enjoy large windows throughout that flood the space with natural light. Beautiful finishes and functional design Ideal layout for families or professionals. Built in garage for convenient parking. Prime Location! Just a 5-minute drive to Hwy 401 & 8, top-rated schools, daycare, grocery stores, parks, and all major amenities. Dont miss this opportunity to live in comfort and style in a highly desirable neighborhood! (id:60365)

