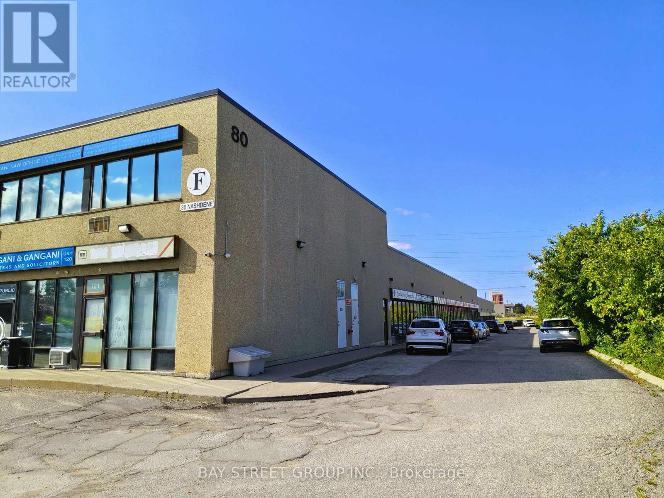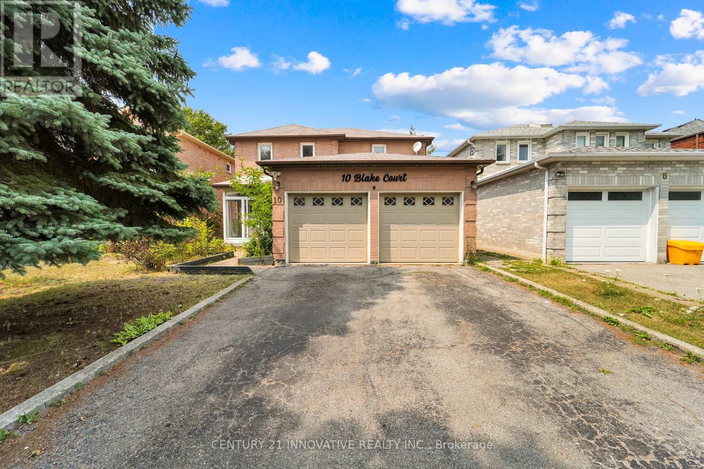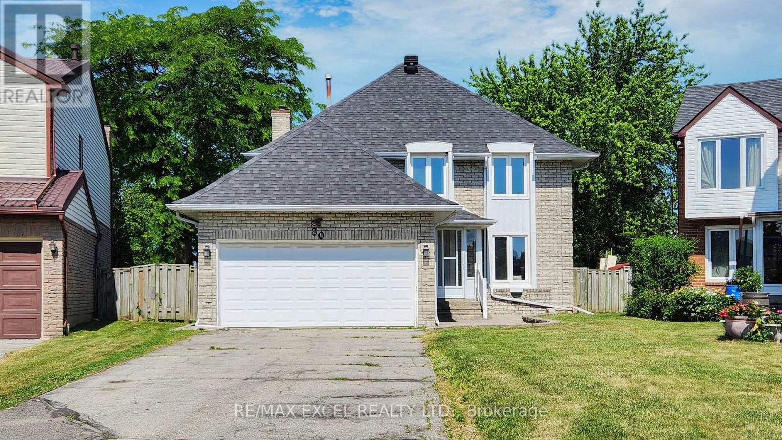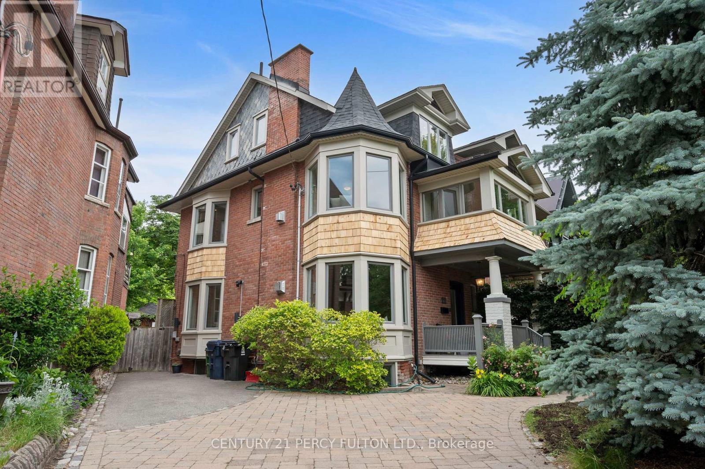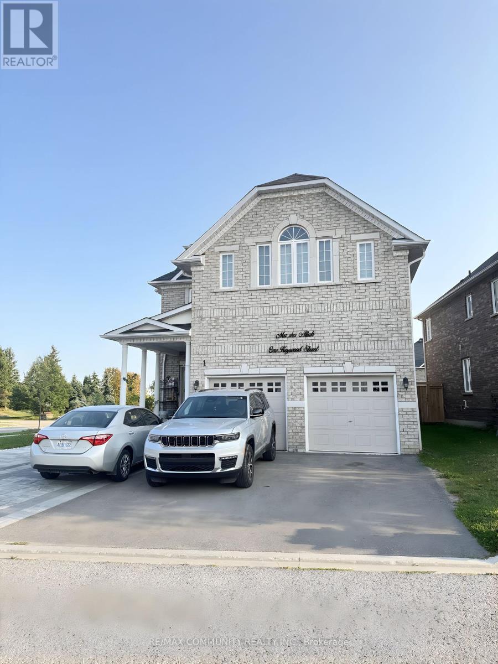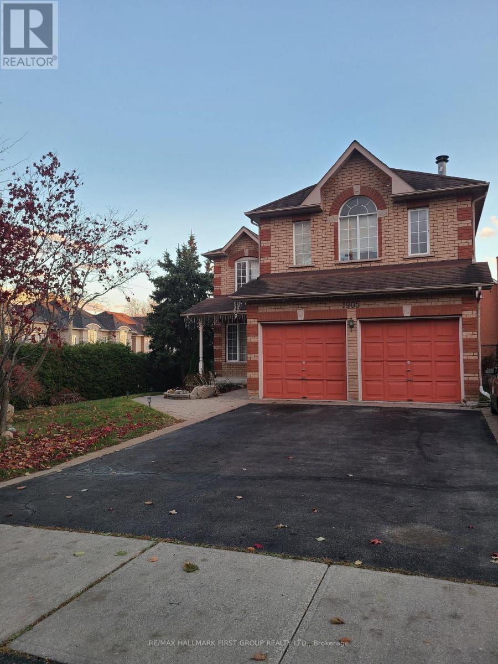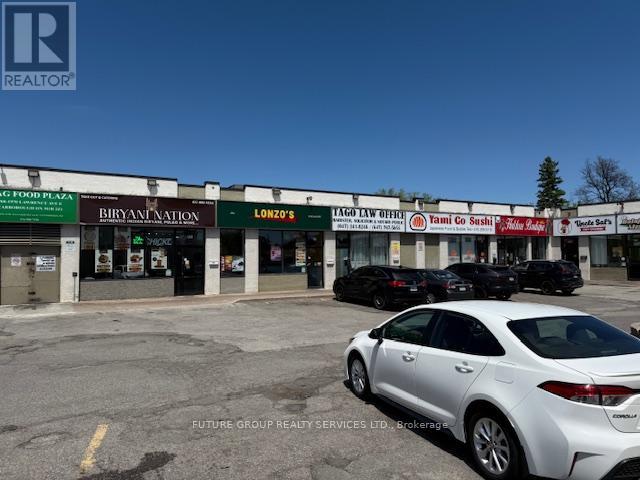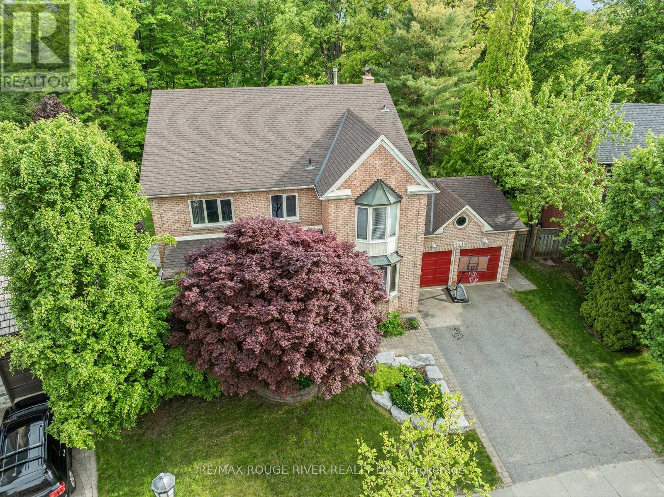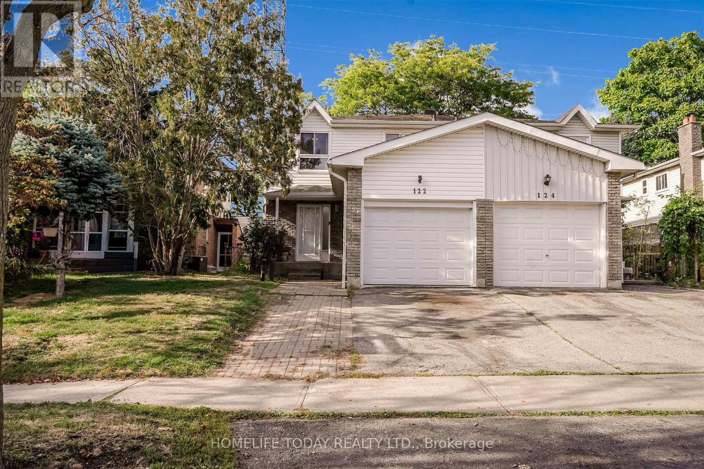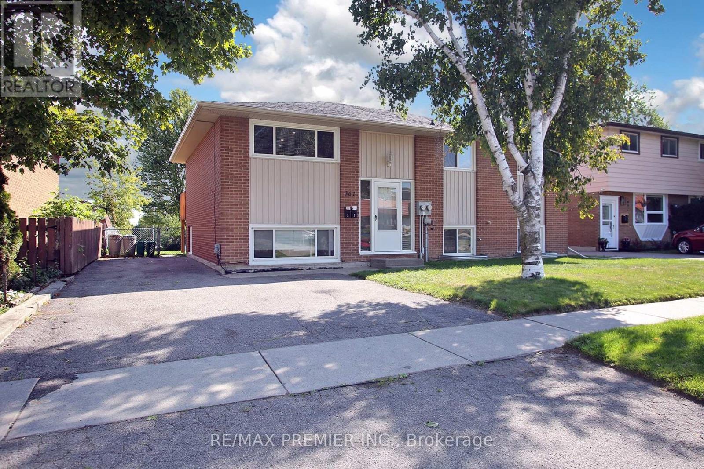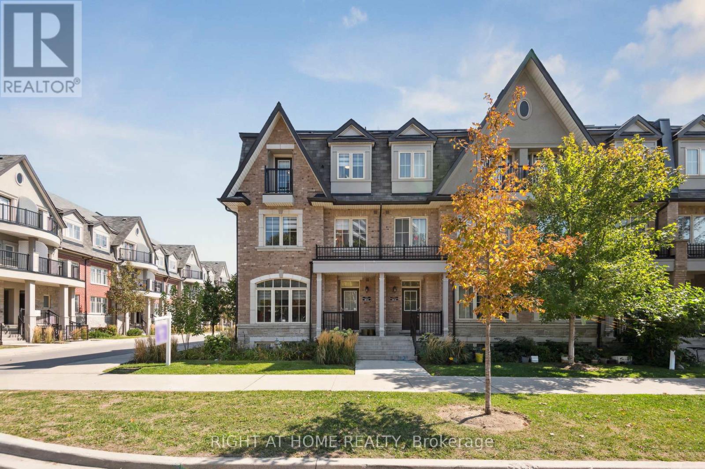127 - 80 Nashdene Road
Toronto, Ontario
Multiple Potential Uses. Located In A Desirable Industrial/Commercial Area. Currently Divided Into Several Insulated Rooms But Can Easily Be Converted To An Open Space. Reception Area, Washroom, 16.5 Feet Clear Ceiling Height. (id:60365)
Bsmt - 10 Blake Court
Ajax, Ontario
This listing is for the for the basement with its own entrance. The rest of the house will be rented out separately with a separate entrance. Enjoy The Utmost Privacy In A Quiet Cul-De-Sac With Just A Few Houses On The Street! This house has been Beautifully renovated and upgraded And Impeccably Maintained. The entire basement has been freshly painted. It's Only A Few Minutes' Drives To Highways 401, 402, And 407! This Property Is Conveniently Located Near Restaurants, Shops, Public Transportation, And Many Other Amenities. Laundry is separate and in the basement itself. 1 parking inside the garage and 1 parking in the driveway. (id:60365)
80 Eagleview Crescent
Toronto, Ontario
Welcome to 80 Eagleview Crescent Beautifully Renovated Home on a Rare Pie-Shaped Lot!Located in a quiet and desirable pocket near Warden & Steeles, this spacious 4-bedroom detached home sits on a premium pie-shaped lot with an extra-wide backyard perfect for entertaining or gardening. Recently upgraded from top to bottom: brand new solid hardwood flooring throughout, fresh paint, modern light fixtures, refinished staircase, updated bathrooms, and more. Walking distance to TTC, top-ranked schools, shops, parks, and quick access to Hwy 401/404. A true turnkey home you dont want to miss!a finished basement perfect for extended family or rental potential. (id:60365)
22 Columbine Avenue
Toronto, Ontario
Welcome To 22 Columbine Avenue, One Of The Original Manors In The Highly Desirable Beach Triangle, A Perfect Place for Families. It Is A Convenient Location; A Short Drive Into The City, and A Short Walk To The Beach. It Is Also close to Restaurants And Amenities Without Having To Live Directly In The Traffic. This Modern Renovated Home Boasts 4+1 Bedrooms, 5 Baths, 2 Gas Fireplaces, Heated Floors, An Open Concept Main Floor Plan With An Island Kitchen Layout, And A Walkout To A Gazebo Covered Deck. A finished Lower Level With High Ceilings An Additional 5th Bedroom And A Spa Like Bath. An Entertainer's Delight! Plenty Of Private Parking. (id:60365)
Basement - 1 Keywood Street
Ajax, Ontario
Welcome to this bright and spacious 2-bedroom, 1-bathroom basement apartment located in a quiet, family-friendly neighborhood at 1 Keywood Street, Ajax. This well-maintained unit features a separate private entrance, an open-concept living and dining area, a modern kitchen, and in-unit laundry for your convenience. Both bedrooms offer generous space and natural light, perfect for small families, couples, or professionals. Conveniently located close to schools, parks, shopping, public transit, and Hwy 401, this home offers both comfort and accessibility. (id:60365)
Bsmt - 1905 Pine Grove Avenue
Pickering, Ontario
Welcome To This Spacious 1 Bdrm, 1 Bthrm, Detached Home Situated On A Corner Lot Surrounded By Mature Trees In One Of Pickering's Flagship Communities, Is Certainly A Must See. The Family Sized Eat-in Kitchen & Additional Living Space Is Great For A Young Family. The Shared Rear Yard Includes A Cozy Deck, Great For Enjoying The Warm Summer Months. (id:60365)
1960 Lawrence Avenue E
Toronto, Ontario
1 brand new restaurant unit approx. 824 sqft for lease located in the Saag Food Plaza on Lawrence Ave E between Warden and Pharmacy. This plaza has 11 restaurants currently operating on site in an area that has dozens of restaurants. The unit will have 12ft hood with full kitchen exhaust system, new rooftop HVAC, new electrical, new plumbing, and fully handicap washroom. No tables, chairs, friers, grills and fridges. No competition allowed with existing businesses in plaza. See location at 1960 Lawrence Ave E. (id:60365)
921 Duncannon Drive
Pickering, Ontario
Welcome to this stunning 5+1 bedroom, 4-bathroom home nestled in one of Pickering's most sought-after neighborhoods, backing onto a serene ravine lot. With over 3,300 sq. ft. of beautifully designed living space plus a fully finished walk-out basement, this home offers a perfect blend of elegance, functionality, and natural beauty. The heart of the home is the chef-inspired kitchen, featuring stainless steel appliances, a large island, ample cabinetry, and a butlers pantry that connects to the formal dining room, ideal for hosting. The bright breakfast area opens to a covered deck with picturesque ravine views, perfect for morning coffee or family BBQ. The main floor is rich in character with hardwood flooring, crown molding, and wainscoting throughout. It includes a formal living room, a spacious family room with a gas fireplace, a private office (or optional 6th bedroom), and a convenient laundry/mudroom with direct access to the double-car garage and a walkout to the backyard. Upstairs, the expansive primary suite is a retreat of its own, featuring a sun-filled layout, a generous walk-in closet, and a spa-like 5-piece ensuite with double sinks, a soaker tub, and a separate shower. Four additional well-sized bedrooms and a recently updated 4-piece bathroom complete the upper level. The finished walk-out basement is an entertainers dream and offers excellent in-law suite potential. It includes a cozy living space with a wood-burning fireplace, a built-in bar with a sink and bar fridge, pot lights, large windows, & a 2-piece bathroom. Step outside to your private backyard oasis featuring an in-ground pool (installed in 2018), elegant stonework (2018), and a charming gazebo perfect for year-round enjoyment. With mature trees and unobstructed ravine views, this outdoor space offers both beauty and privacy. This exceptional home is perfect for growing families or anyone who loves to entertain! (id:60365)
52 Whispering Willow Pathway
Toronto, Ontario
Welcome to this beautifully renovated home, ready for you to move in and enjoy from day one. Nestled in an excellent location with easy access to Highway 401, shopping malls, libraries, and all levels of schools, this property also boasts incredible potential for an in-law suite. Step inside to find a completely updated interior, featuring a state-of-the-art new kitchen, a renovated washroom, and gleaming hardwood floors throughout the freshly painted main level. The extended family room is a sun-drenched haven with a skylight, flowing seamlessly to an enclosed porch and a newer interlock patio. With a professionally finished basement, state-of-the-art windows, and a newly finished entrance, the extensive upgradesincluding the extended main floortruly must be seen to be appreciated and show an impeccable A+++ condition. (id:60365)
122 Valdor Drive
Toronto, Ontario
Welcome to this beautiful family home in the heart of Agincourt, offering the perfect blend of space, comfort, and location! Featuring 4 generous bedrooms, a main floor family room with a cozy fireplace, this home is ideal for both relaxing and entertaining. Enjoy the privacy of no neighbours behind, as the home backs onto open space a rare and sought-after feature! The finished basement includes 2 additional bedrooms, offering flexibility for extended family, guests, or home office space. With a total of 4 bathrooms, including a private ensuite in the primary bedroom, this home offers convenience and comfort for a growing family. Located in a highly desirable and convenient Agincourt neighbourhood, you're close to schools, parks, shopping, transit, and all amenities. Don't miss this amazing opportunity to own a spacious home in a prime location with rare features and room to grow! (id:60365)
361 Dwight Avenue
Oshawa, Ontario
Legal duplex offering two self-contained units, 2 washers, 2 dryers, separate hydro meter, and a total of four parking spaces. This raised bungalow features bright, large sized windows including those on the lower level. The main floor includes three spacious bedrooms, a full bathroom, and an eat-in kitchen. The lower-level unit offers two bedrooms, a bathroom, and its own eat-in kitchen. The home has seen many updates over the years, including windows, electrical, lighting, flooring, trim, forced-air gas furnace & A/C (upper unit), baseboard heating & hot water tank (lower unit), and laundry facilities. Backing directly onto Lake Vista Park, this property is ideally located within walking distance to the community centre, school, childcare, and the lake. Plus, it's just a short drive to the beach. (id:60365)
14 - 1255 Bridletowne Circle
Toronto, Ontario
This stunning 6-year-old end unit townhome combines style, comfort, and modern upgrades in one of the most desirable neighborhoods. Offering 4 spacious bedroomsincluding 2 private ensuitesand a total of 5 bathrooms, this home is designed for both families and entertainers alike.Step inside to soaring 9 ft ceilings and engineered hardwood flooring throughout. The upgraded kitchen features a breakfast bar, elegant tile backsplash, modern sink, and custom cabinetry. On the 3rd floor, enjoy a private walk-out balcony, while the highlight of the home is the gorgeous rooftop terrace, complete with a natural gas line ready for your BBQ gatherings.Additional features include 2 parking spaces and a lower level awaiting your finishing touchperfect for a home office, gym, or rec room. As an end unit, the home is filled with natural light, offering both extra privacy and an open, airy feel.Move-in ready with luxury details and outdoor living at its best! Parking $82.20/month, Common Element Expense $172.80/month. Buyer's agent commisson 3% upon sold on Nov 15, 2025 (id:60365)

