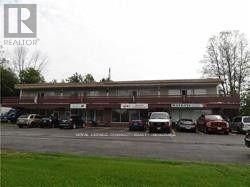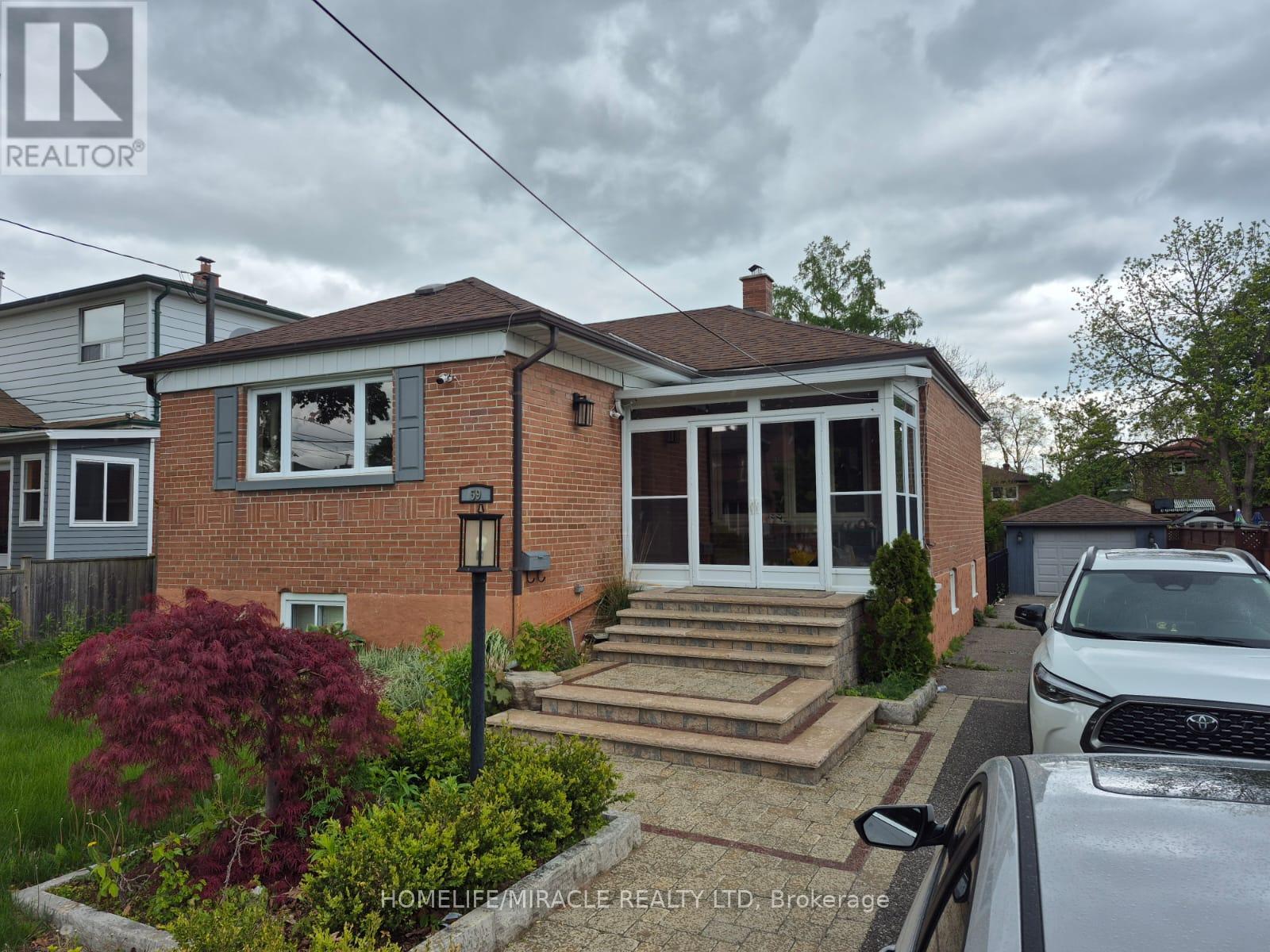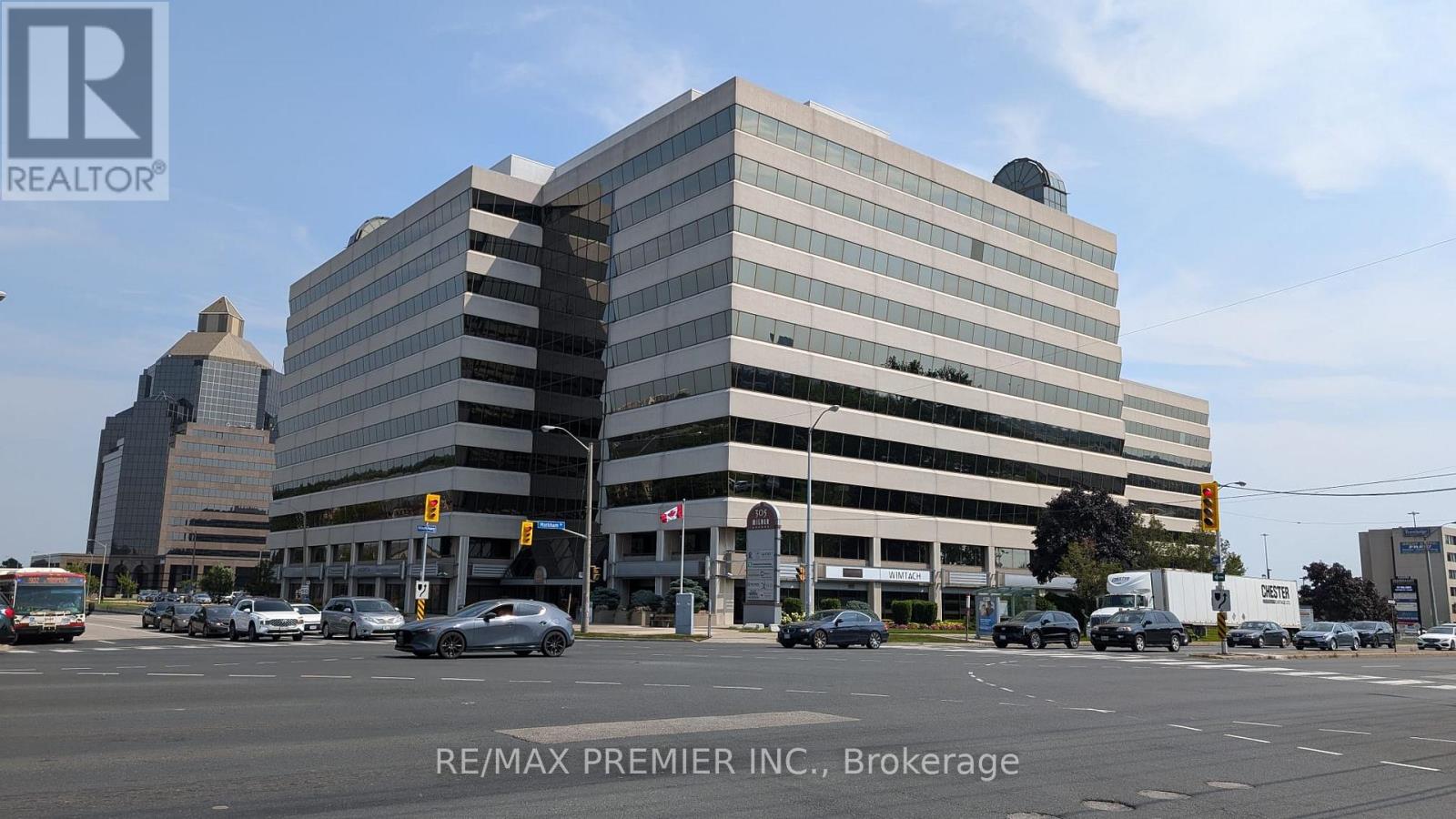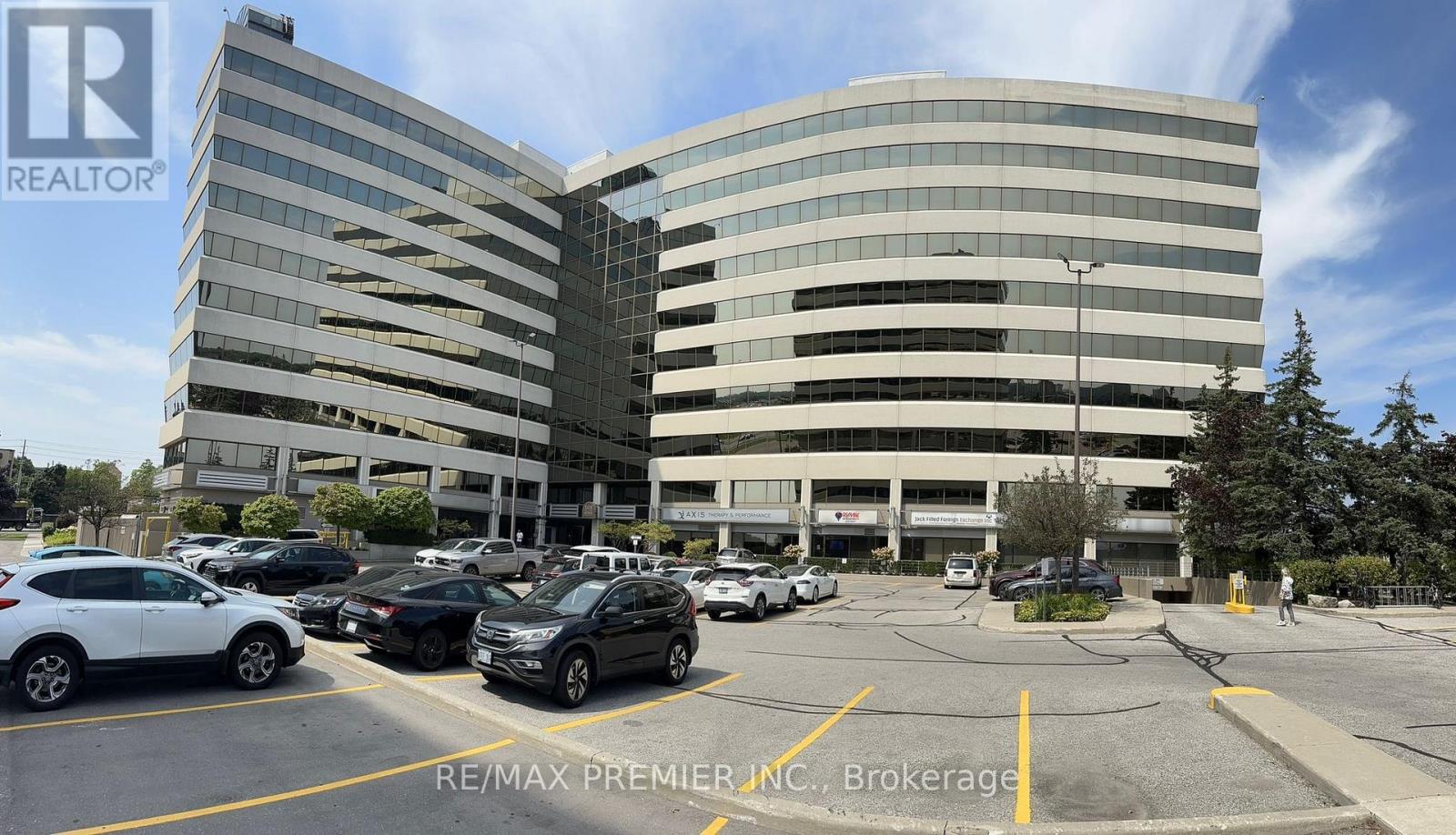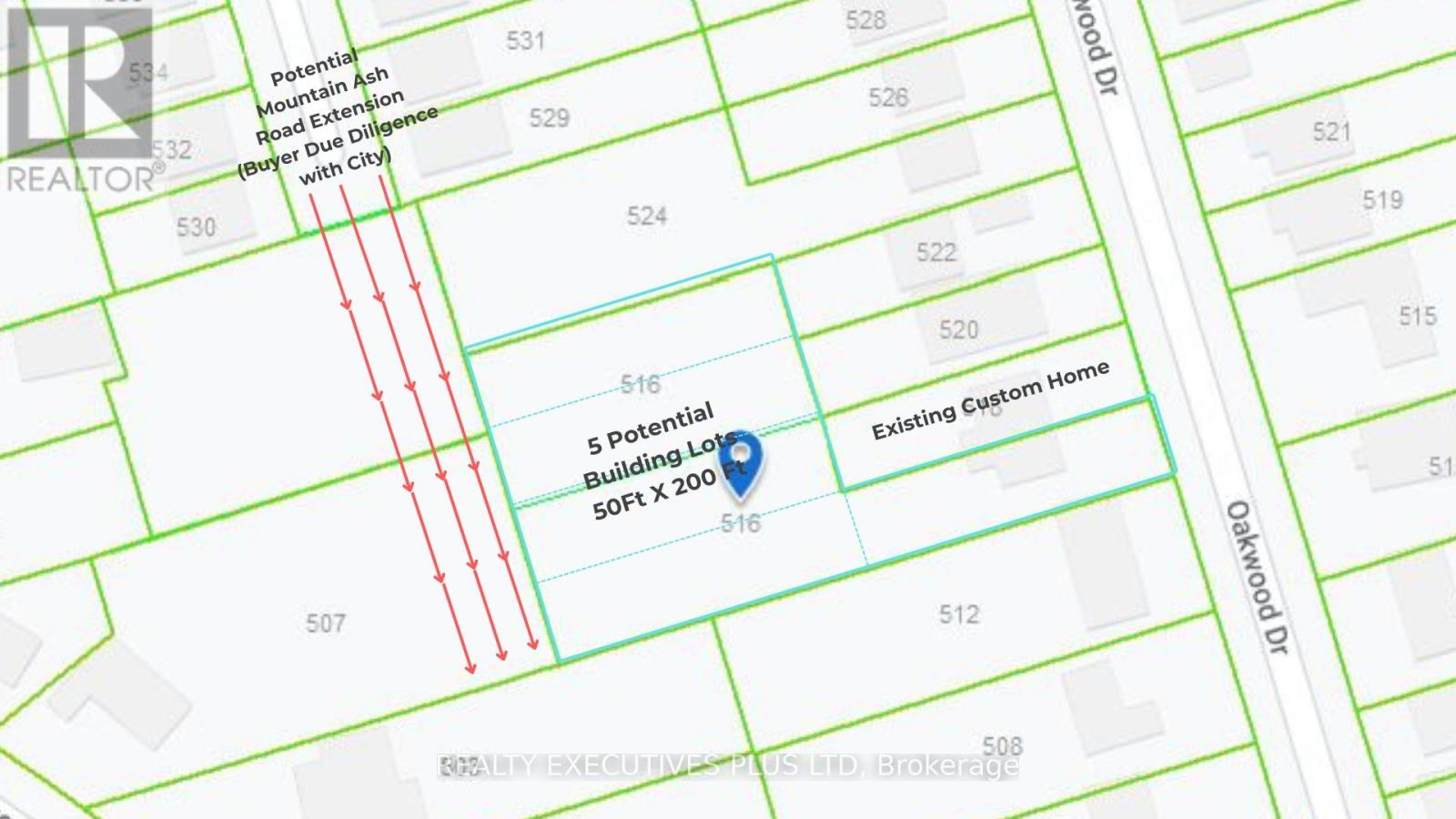1702 Bayly Street
Pickering, Ontario
Exceptional 4.31-acre land development opportunity for sale at the highly visible and accessible intersection of Bayly Street and Brock Road. This prime exposure site is strategically located near the Highway #401 interchange, Pickering Casino Resort, Pickering GO Station, and major shopping centres, ensuring significant traffic flow within a vast population of residential and commercial-type uses. The property includes several ingress/egress points along with a flexible zoning, permitting a wide range of employment-type uses, making it an ideal development opportunity for your next venture. (id:60365)
2651 Trulls Road
Clarington, Ontario
Re-Development Opportunity. Current Zoning allows 4 to 6 Floors and or Town Homes. Town in Favor of Further Intensification. Pre-Con Report with Municipality Shows Town in Favor of 3.5 FSI. Up and Coming neighborhood. Convenience Commercial, Transit, Major Highways and Future Go Train minutes away. Ideal Re-Development site. Full Site Re-Development Proposal Consists of 12 Storey Mixed Use Building with 350,000 sq.ft. of Buildable Square Feet (Approx). (id:60365)
2629 Trulls Road
Clarington, Ontario
Re-Development Opportunity. Currently zoned for Towns, Stacked, 4 to 6 Floors, Senior's Lifestyle, Mixed Used. Close to Train (Future), 401, 418, Schools and New Shopping Centre. Town i n Favor of More. Part of a 2.23 Acre Re-Development Opportunity Sold Together. (id:60365)
205 - 100 Cowdray Court
Toronto, Ontario
**Leasing Incentives for a new 5 Year Term** Some conditions apply; speak with Listing Broker. Bright South-West corner suite in a clean and well maintained professional building. Move in ready with a kitchenette. Convenient location with ample surface parking, easy access to Hwy 401 & public transit. (id:60365)
201 - 100 Cowdray Court
Toronto, Ontario
**Leasing Incentives for a new 5 Year Term** Some conditions apply; speak with Listing Broker. Bright corner suite in a clean and well maintained professional building. Convenient location with ample surface parking, easy access to Hwy 401 & public transit. (id:60365)
360 - 100 Cowdray Court
Toronto, Ontario
Bright small suite with a functioning layout in a clean and well-maintained professional building. Convenient location with ample surface parking, easy access to Hwy 401 & public transit. (id:60365)
59 Falaise Road
Toronto, Ontario
Opportunity to buy a detached home in a prime location. The solid brick bungalow boasts a comfortable and inviting interior. Large Windows bring in lots of light! Oversized Kitchen Features Hardwood Flooring, Backsplash, Lrg Windows Including A Gorgeous Bay Window & W/O To Expansive Deck 18 x 24 foot deck, W/Amazing View Of Oversized huge backyard W/Mature Trees & Patio Space-Made For Summer Bbqs. Metal Gazebo 10 x 12 feet purchased in 2023.Its prime location provides quick walking access to popular stores, convenient transit, also a short walk away, and quick highway access. (id:60365)
331 Conlin West Road
Oshawa, Ontario
Welcome to 331 Colin Road West a true hidden gem nestled in the highly desirable Northwood community in North Oshawa! This beautifully updated home offers approximately 3,000 sq ft of finished living space, set on a premium 75x200 ft lot backing onto green space with unobstructed views. Meticulously renovated from top to bottom, this unique property features 4 generously sized bedrooms, 3 stylish bathrooms, and a fully finished walk-out basement with a separate entrance ideal for generating rental income or accommodating an in-law suite. The bright, open-concept layout is bathed in natural light and showcases high-end finishes throughout: brand-new flooring, pot lights, upgraded light fixtures, elegant wainscoting, and a designer kitchen complete with quartz countertops, a large center island, and matching quartz backsplash. Enjoy seamless indoor-outdoor living with multiple walkouts, including decks on the main floor and both a terrace and balcony on the second level perfect for entertaining or unwinding. Additional highlights include a new roof, oversized garage doors, and professionally landscaped front and back yards. The expansive backyard offers endless opportunities for outdoor living or future additions. Conveniently located just minutes from Durham College, Ontario Tech University, Highway 407, parks, trails, and all essential amenities, this home combines modern comfort with a serene, nature-filled setting. Don't miss your chance to own this exceptional property visit 331 Colin Road West and fall in love with everything it has to offer! (id:60365)
700-10 - 305 Milner Avenue
Toronto, Ontario
Furnished office: Located at the buzzing intersection of Markham Road and Milner Avenue, just north of Highway 401, 305 Milner offers over 12,000 square feet of space where innovation and collaboration thrive. More than just a workspace, were a community designed to inspire and elevate your business. Fully furnished professional office space available immediately. Easy access to Highway, TTC, Restaurants and Services, Memberships tailored to fit your budget, Flexible working hours - access to your office round-the-clock, Modern, flexible spaces designed for productivity, Network with like-minded professionals, Fully equipped for all your business needs including free internet and office furniture, access to reception services, client meet-and-greet, access to boardrooms, kitchen/lunchrooms, waiting areas, and additional printing services. Whether you're launching a new venture, seeking a change of scenery, or simply need a vibrant space to spark your creativity, you'll find your perfect match here. Offering budget-friendly options ideal for solo entrepreneurs to small teams, with private and spacious office space for up to 10 people. Ideal for professionals and established business owners. Ample free parking available. **EXTRAS** Fully served executive office. Mail services, and door signage. Easy access to highway and public transit. Office size is approximate. Dedicated phone lines, telephone answering service and printing service at an additional cost. (id:60365)
700-04 - 305 Milner Avenue
Toronto, Ontario
Client RemarksFurnished office: Located at the buzzing intersection of Markham Road and Milner Avenue, just north of Highway 401, 305 Milner offers over 12,000 square feet of space where innovation and collaboration thrive. More than just a workspace, were a community designed to inspire and elevate your business. Fully furnished professional office space available immediately. Easy access to Highway, TTC, Restaurants and Services, Memberships tailored to fit your budget, Flexible working hours - access to your office round-the-clock, Modern, flexible spaces designed for productivity, Network with like-minded professionals, Fully equipped for all your business needs including free internet and office furniture, access to reception services, client meet-and-greet, access to boardrooms, kitchen/lunchrooms, waiting areas, and additional printing services. Whether you're launching a new venture, seeking a change of scenery, or simply need a vibrant space to spark your creativity, you'll find your perfect match here. Offering budget-friendly options ideal for solo entrepreneurs to small teams, with private and spacious office space for up to 10 people. Ideal for professionals and established business owners. Ample free parking available. **EXTRAS** Fully served executive office. Mail services, and door signage. Easy access to highway and public transit. Office size is approximate. Dedicated phone lines, telephone answering service and printing service at an additional cost. (id:60365)
Bedroom - 2805 Albatross Way
Pickering, Ontario
2nd Floor bedroom with shared bath for lease within a stunning 4-bedroom, 3-washroom home nestled on a premium rarin lot! Bright, Spacious, Mordern Design And Open Concept, 9 Ft Ceiling On Main Floor With Electric Fireplace And More. The modern kitchen is a chef's dream, boasting stainless steel appliances, quartz countertops, and stylish window coverings. Enjoy the privacy and serenity that comes with living on a beautiful lot, while also benefiting from the convenience of being close to all amenities. Just Minutes Away From Highways 401, 407, And The Pickering GO Station, Easy Access To Schools, Parks, Trails, Shopping Center And More MUST SEE! (id:60365)
516 Oakwood Drive
Pickering, Ontario
Development Opportunity! Attention Builders! Investors! Land Developers! Prime Building Lots Available in Prestigious South Pickering! 3 - 5 Potential Premium 50FT X 200FT Building Lots with Mountain Ash Road Extension! Beautiful Location being Steps to Waterfront! Excellent Opportunity to Develop in this Exclusive Community Surrounded by Custom Homes! 1 Lot 50FT X 200FT Currently Fronting on Oakwood while the other Potential Lots all In-Between Rougemount and Oakwood. Scalable Development Opportunity as well with Other Vacant Lots also Listed on MLS. Please See Attached Reference Plan. (id:60365)


