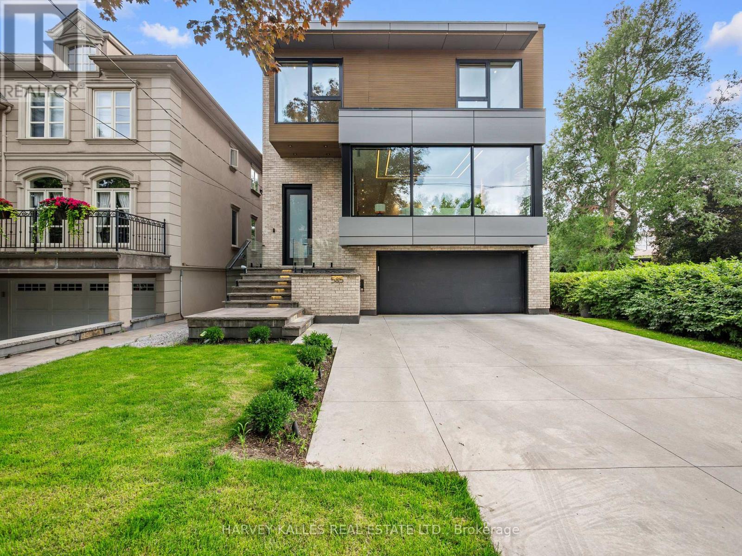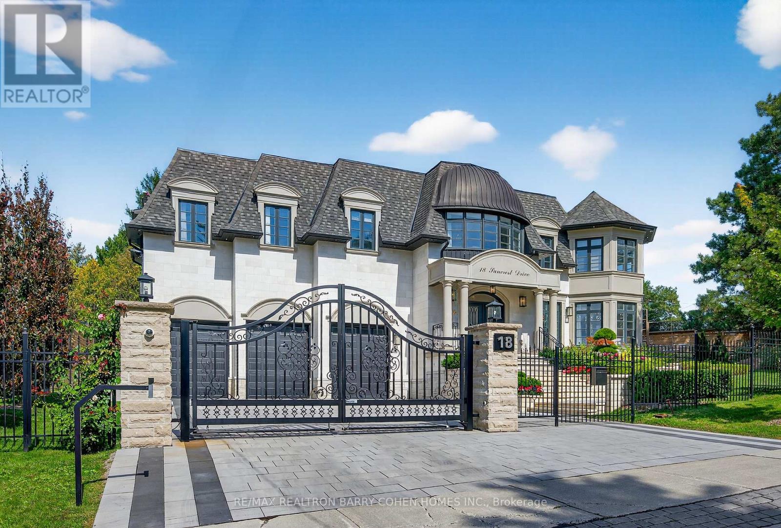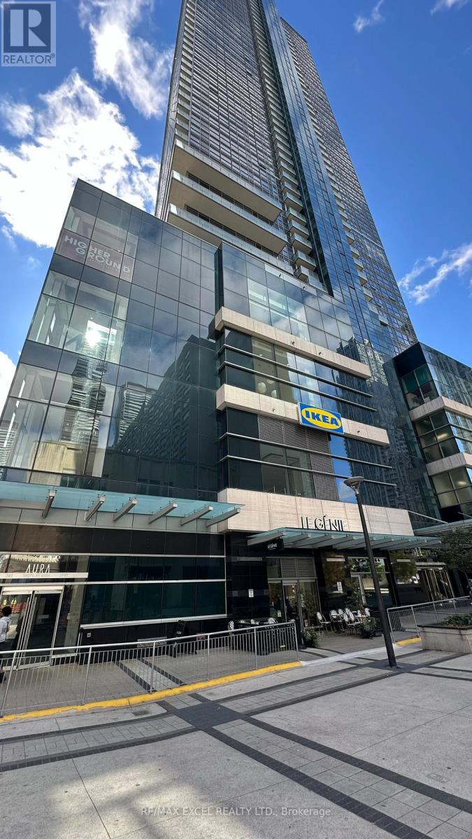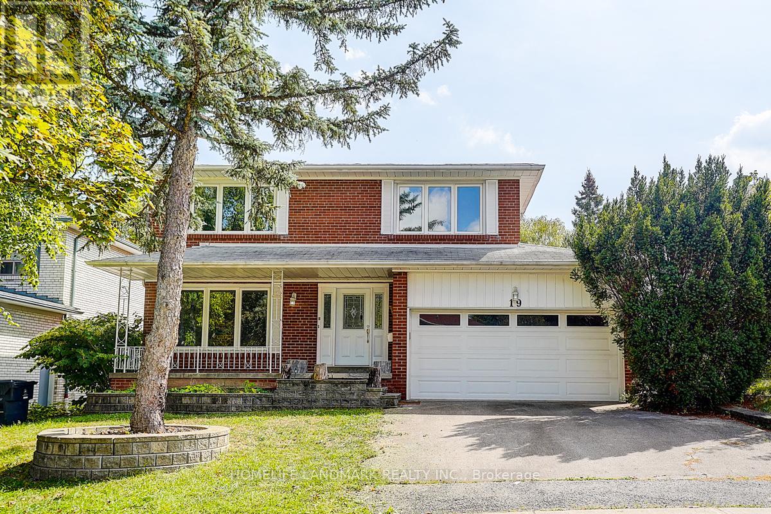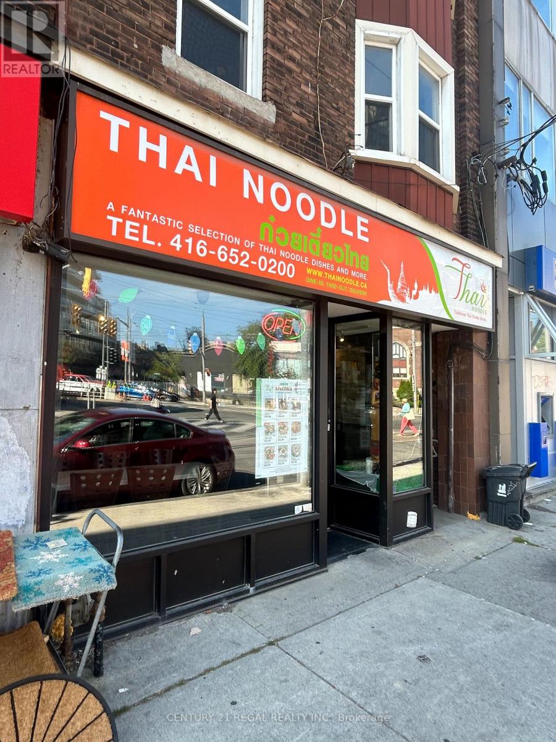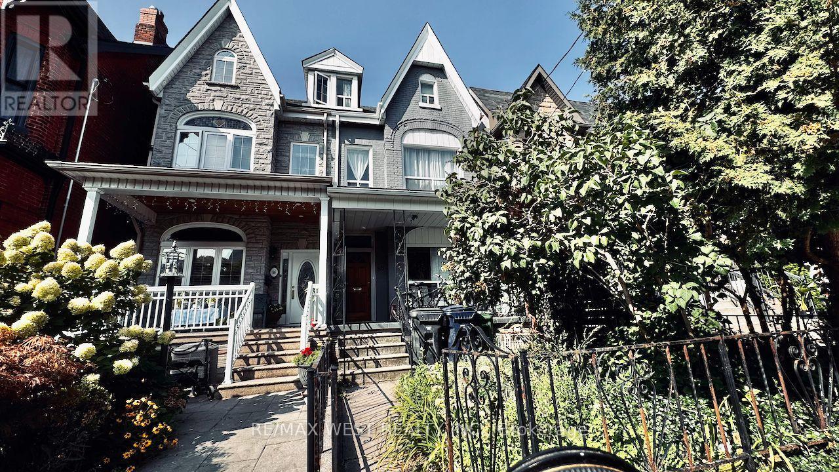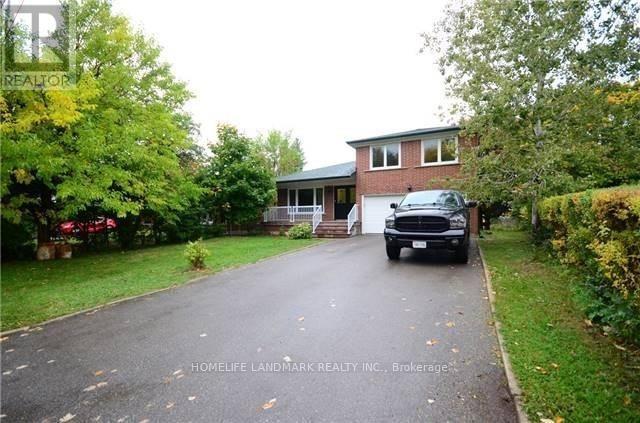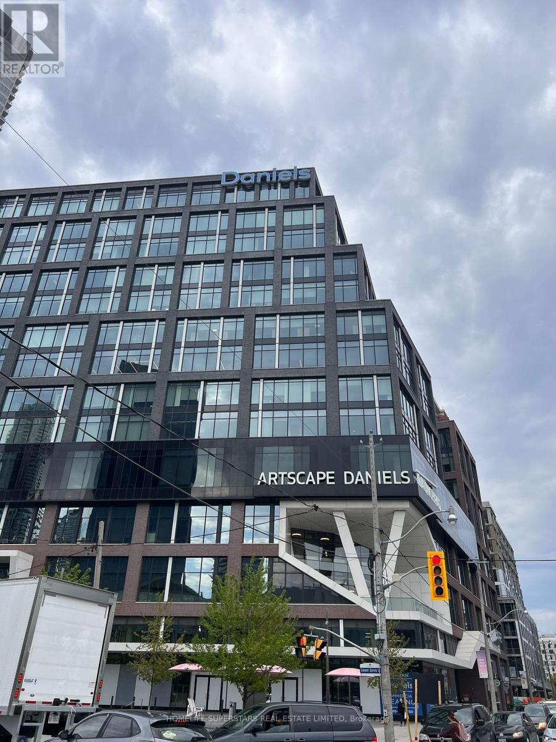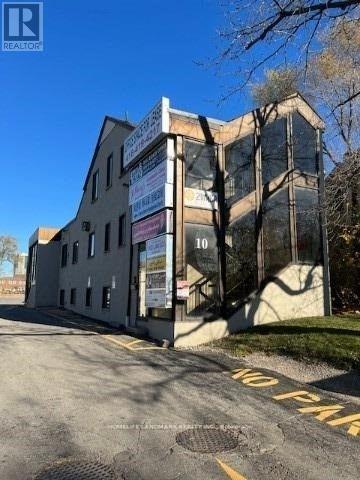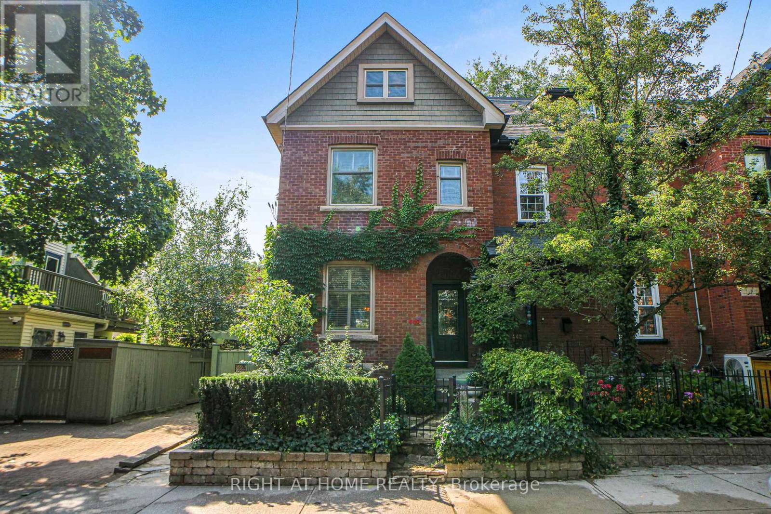585 Bedford Park Avenue
Toronto, Ontario
State-of-the-art modern masterpiece in the heart of Bedford Park. A great Family home showcasing impeccable craftsmanship, designer finishes, and cutting-edge technology across approx. 6,000 sq. ft. of luxurious living space with tons of storage space for everyday living. The main level offers soaring 10' ceilings, engineered oak hardwood floors, panelled walls, and expansive picture windows that flood the home with natural light. A gourmet chefs kitchen is equipped with custom cabinetry, porcelain countertops, and a full suite of Miele appliances, seamlessly flowing into the family room with gas fireplace and walkout to a sun-filled deck with BBQ hookup. A butlers pantry, elegant dining room, private study, and bright living room complete the level.Upstairs, the primary retreat boasts a walk-in closet, balcony, and a spa-inspired 7-piece ensuite with freestanding tub, double vanity, and seamless glass shower. Each additional bedroom includes its own ensuite and custom closet.The lower level features radiant heated floors, a recreation room with home theatre potential, nanny's suite with semi-ensuite, gym/golf simulation rough-in, walkout to yard, and direct garage access. Luxury living at its finest in one of Torontos most desirable neighbourhoods (id:60365)
18 Suncrest Drive
Toronto, Ontario
Unmatched Elegance In One Of Toronto's Most Prestigious Neighbourhoods - The Bridle Path. Custom Built With A Rare Emphasis On Quality, Value, And Style. The Outstanding Gardens Showcasing A Masterful Landscape Design. A Commanding Presence On The Street, Featuring A Gated Entry, Indiana Limestone Exterior And Handcrafted Copper Dome Roof. The Interiors Are Both Functional And Architecturally Stunning, With High-End Imported Finishes, Custom Floors And Bespoke Millwork Throughout. The Entrance Hall Captivates With Double-Height Dome Ceilings, Wide Circular Staircase And Elevator Servicing All Levels. The Principal Rooms Unfold In Open Concept, Designed In Seamless Flow With Oversized Windows And Lush Views From Every Angle. The Living Room Presents Custom Coffered Ceilings, A Gas Fireplace, And Sophisticated Sunroom. The Gourmet Chefs Kitchen, Boasting Premium Miele Appliances, Transitions Into The Family Room, Where A Sleek Linear Fireplace Creates An Inviting Glow. Designed For Retreat, The Primary Suite Features A Fireplace, Two Walk-In Closets, Spa-Quality Ensuite And A Beautiful Skylight That Fills The Space With Natural Light, While An Additional Skylight Above The Main Second-Floor Landing Brightens The Hallway And Creates An Open, Airy Feel Throughout The Upper Level. Each Spacious Bedroom Is Appointed With A Generous Walk-In Closet And Ensuite. The Walk-Up Lower Level Is Crafted For Leisure, With A Sprawling Entertainment Room And Bar, Exercise Room, Cedar Sauna, Fully-Equipped Home Cinema, And Nanny Suite. The Backyard Sanctuary Is Exceptional In Every Sense, With Showstopping Flower Beds, Tree-Lined Seclusion, Koi Pond, Pergola Lounge, And State-of-the-Art Irrigation. Superb Bridle Path Location, Widely Regarded Among The Worlds Finest Neighbourhoods, Steps To Sunnybrook Park And Minutes To Top Schools, Hospitals, Golf Clubs, Granite Club, And Major Highways. (id:60365)
109 - 384 Yonge Street
Toronto, Ontario
Located beneath the Aura Condos in Downtown Toronto. Its strategic location beneath IKEA and Marshalls ensures substantial foot traffic. Close proximity to key locations such as Ryerson University, the University of Toronto, the Eaton Centre, College Subway Station, and the Underground PATH makes it an ideal space for business proprietors. Great location for beauty, office, retails, etc... (id:60365)
19 Stubbs Drive
Toronto, Ontario
Elegant Home Situated On A Ravine Lot With Natural Waterfall,Little Creek Runs All Year Behind Backyard. Sun Filed Sunroom Overlooking Pool And Ravine, Really An Enjoy! W/O Bsmt To Heated Pool & Entertaining Decking Area With Wood Bench. Hardwood Fl, All Newer Window Throughout, Newer Sundeck. Walking Distance To York Mills C.I & Windfields Junior H.S. (id:60365)
62 Vaughan Road
Toronto, Ontario
FULLY EQUIPPED WELL SITUATED FULL SERVICE FOR SALE ON VAUGHAN RD JUST SOUTH OF ST CLAIR. A HIGH TRAFFIC LOCATION WITH TONS OF DEVELOPMENT IN THE AREA. FULLY EQUIPPED, THIS ONE IS IDEAL FOR A DINE IN OR TAKE OUT OPERATION. 1100 SQUARE FOOT PLUS BASEMENT. A LARGE KITCHEN WITH 9 FOOT EXHAUST HOOD WITH FIRE SUPPRESSION. CURRENTLY RUN AS A THAI RESTAURANT WITH STRONG TIES TO THE NEIGHBOURHOOD HAVING BEEN IN OPERATION FOR OVER A DECADE BUT CAN BE REBRANDED TO SUIT ANY STYLE OF CUISINE OR HOSPITALITY OPERATION. (id:60365)
88 Montrose Avenue
Toronto, Ontario
Love life in Little Italy ...Toronto city living as good as it gets! South off vibrant College Street and steps to it all. Duplex (per MPAC) with two lovely bi-level apartments, high ceilings in main living areas, Victorian charm intact, modern amenities, each has own ensuite laundry. *** Apt. #1 - Main + Bsmt. unit a 2 Bedroom + Large Rec Room $2,995 /mo + hydro ($3,069 as of Dec.1), featuring eat-in kitchen w/dishwasher in island, reno'd bath, hardwood, funky metal spiral staircase, huge Rec Room in lower level or use as Main BR, 2 walk-outs to private city perennial garden and garage access *** Apt #2 - Upper unit 2nd + 3rd floors a 2 Bedroom $2,450 / mo + hydro ($2,511 as of Dec.1), Primary Bdrm on 3rd floor with skylight, Modern kitchen and bath, hardwood, bright and airy. *** Both Tenants are month to month but would absolutely love to stay, or perfect for Owner looking for extra rental income. Conscientious Owners are offering a well kept property, with recent sewer upgrades, Aetna warranty in effect. Just steps to Trinity-Bellwoods Park, loads of life on College and Ossington, groceries nearby, easy access to TTC on College and Dundas, U of T / TMU. hospitals, downtown. Walk Score of 93 = a Walkers Paradise, so daily errands do not require a car, one minute walk to Dundas West 505 streetcar. Showings require minimum 24 hour prior notice. (id:60365)
55 Waddington Crescent
Toronto, Ontario
Home In A Prime Location Of Don Valley Village, Combined & Bright Living Rm/Dining Rm, Direct Access To Double Car Garage. S/S Washer/Dryer In Kitchen, Close To Everything, Walking Distance To Subway, Fairview Mall, School And Ttc. Excellent Access To 401 And 404. Close To Seneca College, Seneca Hill Ps (id:60365)
717 - 130 Queens Quay E
Toronto, Ontario
Newly renovated shared office space with modern finishes. Two private offices available (A+B), 3rd office is currently rented. This Luxury Waterfront building was recently built by Daniel's. Includes big boardrooms, cozy lounges, outdoor BBQ space, underground pay parking and bike space. 24hr Security. Flexible terms available as well as option to rent the whole space. Tons of amenities and restaurants along Queens Quay, TTC, Union Station. (id:60365)
2nd Floor North Wing - 10 Centre Avenue
Toronto, Ontario
Amazing Location, w/ Yonge Street Exposure! Clean, Bright & Newly Renovated Office Space! Good Sized, Approx. 1400 square feet, Open Concept w/ 2 Spacious Rooms & a Walk-Out Patio. Great For Multiple-Uses- Lawyers, Accountants, Real Estate Office, Place of Worship, Presentation Centre, Travel Agency, Mortgage Professional Office, or any Professional Business Consulting Firm. Free Surface & Street Parking Available For You & Your Clients. Next To Multiple Busy Retail Plazas. Tons of Opportunity Waits for you here! Yonge Street Exposure With Affordable Rental Rates! Small Shared Kitchenette, 2 Shared Washrooms, Tons Of Windows & Great Opportunities Here! (id:60365)
156 Craighurst Avenue
Toronto, Ontario
The Carson & Dunlop home inspector said it best: "This is a spectacular renovation." This renovation/addition is a true labour of love done by an owner with exquisite taste and an eye for quality and detail. She didn't plan on moving, but plans change and now you get the rare opportunty to live in this stunning home.The sparkling white kitchen with its spacious island features top of the line appliances and has every bell and whistle you could want. Combined with the open concept living and dining rooms, this bright and light space is perfect for entertaining. The family room has floor to ceiling windows and doors leading to the fabulous deck and private garden - ideal for relaxing or entertaining. There are four, yes four, gorgeous bathrooms , including a primary bedroom ensuite and a main floor powder room. Do you like exposed brick walls, glass railings and custom sliding barn doors? You'll find them here. You'll also find a fully finished basement for extra space. This home has been renovated from top to bottom with love. But it's not just the pretty stuff we're talking about. The mechanicals have been upgraded, too. (Pre-listing inspection report available.) Another rare bonus - it has two parking spaces, one front yard space and a fantastic garage off Heather St. To top it all off, you're in one of the very best neighbourhoods in the city, know as John Ross, after the local public school. You can walk to the subway and all the great shops and restaurants on this part of Yonge. The public schools here are highly regarded and you'll be close to private schools like UCC, Havergal, BSS, St Clement's and Toronto French. It doesn't get any better than this so don't miss out on this one of a kind opportunity. (id:60365)
44 Hazelton Avenue
Toronto, Ontario
"Front Row Centre" Yorkville. Live in comfort and quiet serenity, in one of the few detached houses on Hazelton Ave. Majestic and beautiful this meticulously restored Victorian Mansion offers a lifestyle of Elegance and Sophistication. The exquisite Architectural details have been maintained and combined with contemporary updates and all the modern conveniences. The large Kitchen with High End Appliances and adjacent Family Room offer the perfect space for Entertaining your guests or quiet relaxation. The private Garden with SunDeck offers a serene retreat amidst the vitality and cosmopolitan nature of Yorkville. Take a short walk to some of the Finest Michelin Starred Restaurants, Hotels, designer boutiques, Art Galleries and Museums. There is a large parking area accessible through a private laneway with a one car garage (Level 2 electric car charger) and four additional parking spots for you and your guests. Talk to Listing Agent for report on Change of Use to a Medical Clinic or approvals for Renovations and Additions to the property. (id:60365)
440 Sackville Street
Toronto, Ontario
Wonderfully situated within the best streets of Cabbagetown on a perennial, 3-season flowering garden, this home retains its classic period features while being modernized to meet the demands of modern living & entertaining. Its bonus includes the tenanted basement studio apartment, built with permits and to code in 2019, bringing mortgage assistance or added personal spending income. Positioned as the end unit of three affords streaming sunlight through the south facing side to add to the home's brightness. 2024 modernization of the main floor kichen by Scavolini design & cabinets with the full suite of high end Gaggenau appliances is a home chef's dream. The lower level kitchen also features Scavolini cabinetry, stainless steel appliances & ensuite laundry. The second floor family bathroom was completely gutted & rebuilt with charming tile treatments, antique cabinet & carrera marble counter / above counter marble sink. The second floor laundry is large, with taupe laundry pair under a marble waterfall counter and huge storage across 2 walls. The large second floor front room, currently used as a family / billiards room, would make a stunning & sizeable bedroom with multiple windows and potlights. The Primary is tucked cozily away on the third floor & provides a haven for your end of day, including a more-than-ample walk-in closet with organizers. Its four piece ensuite awaits your decorating hand to change the all-white look into something stunning to flow with the rest of the home. Up to date mechanics ensure comfort & controlled costs; includes in-floor heating in the basement & main floor kitchen for maximum comfort. Situated halfway between the restaurants, shopping & eclectic Parliament Street and Riverdale Park, you have a community of convenience & beauty within the city. What's holding you back? (id:60365)

