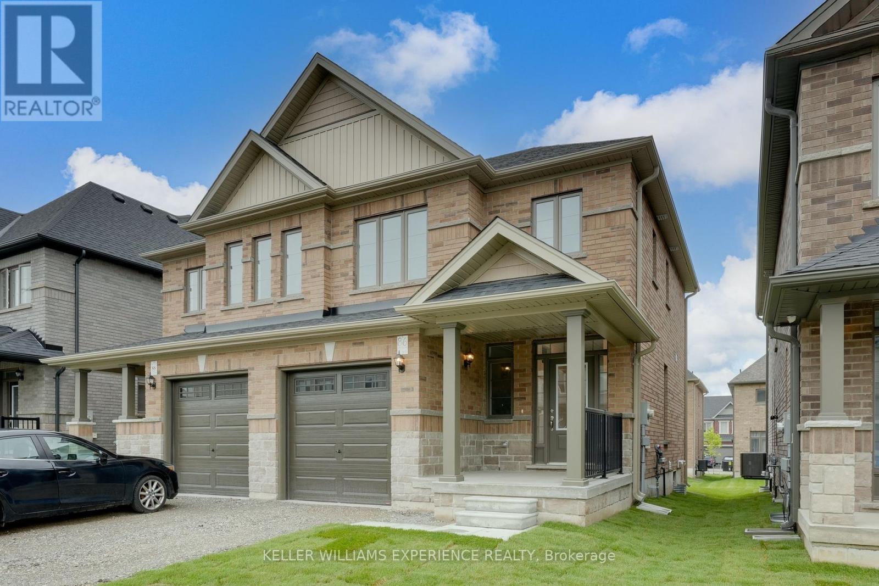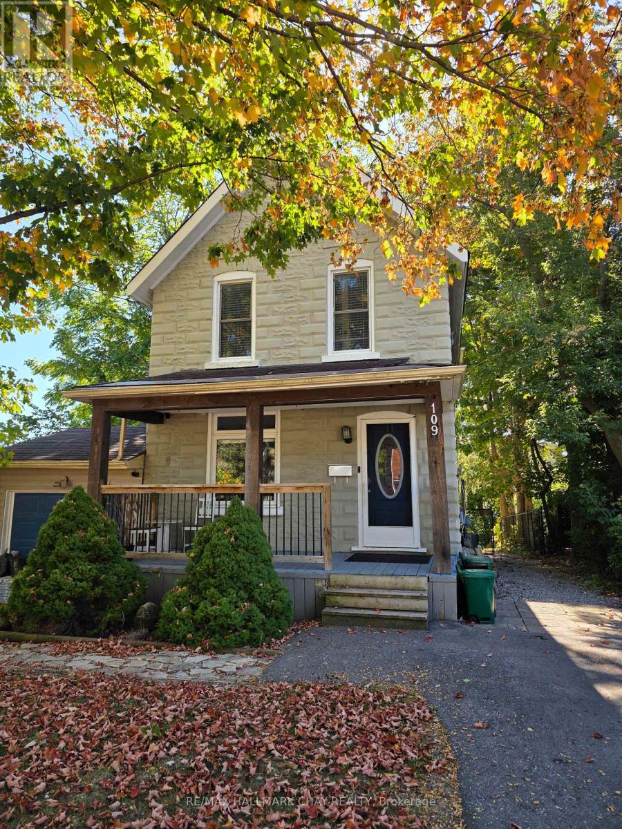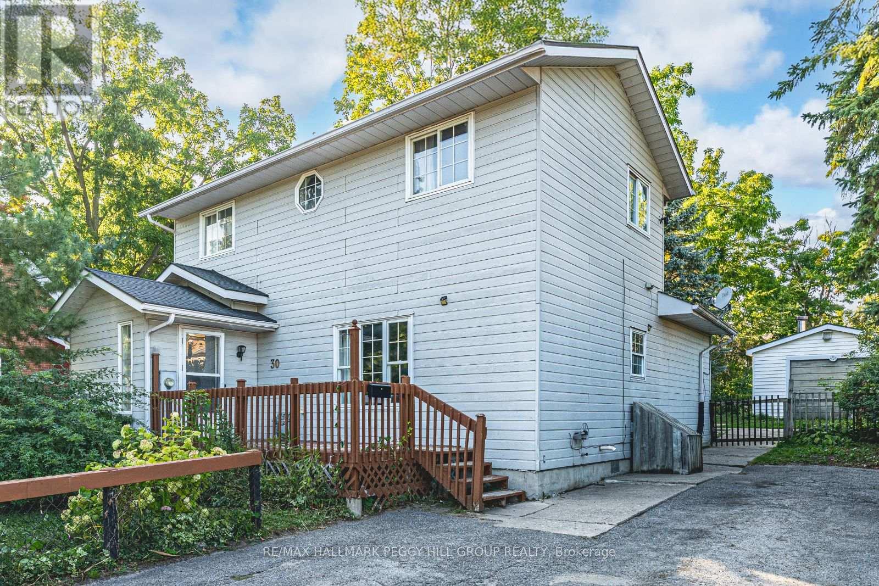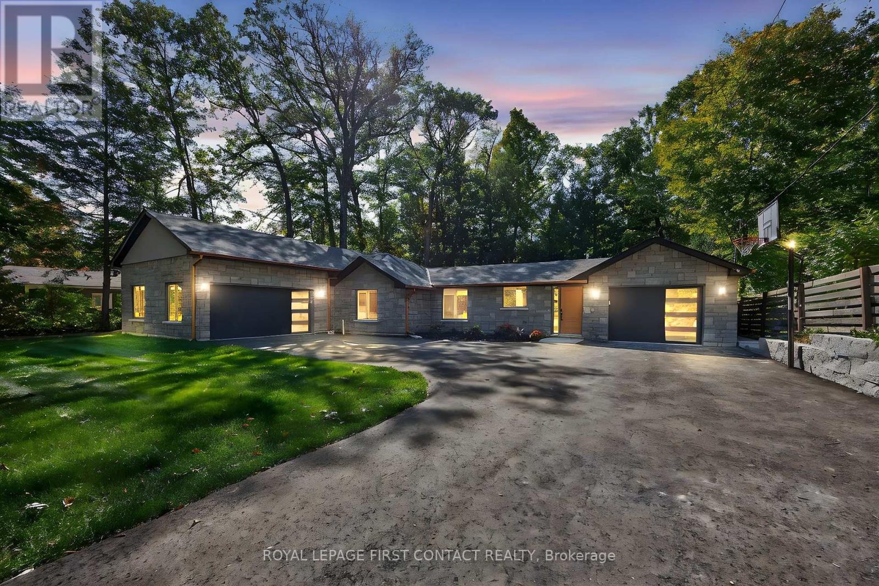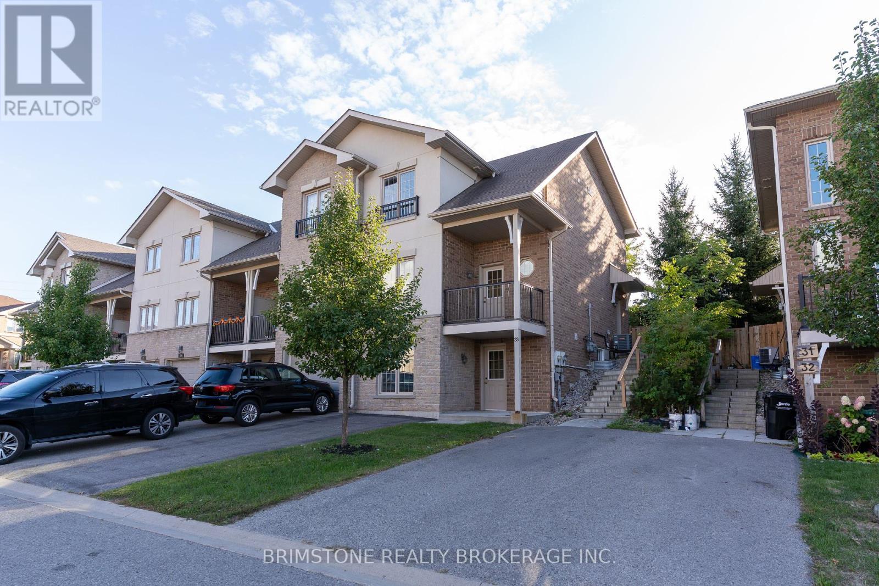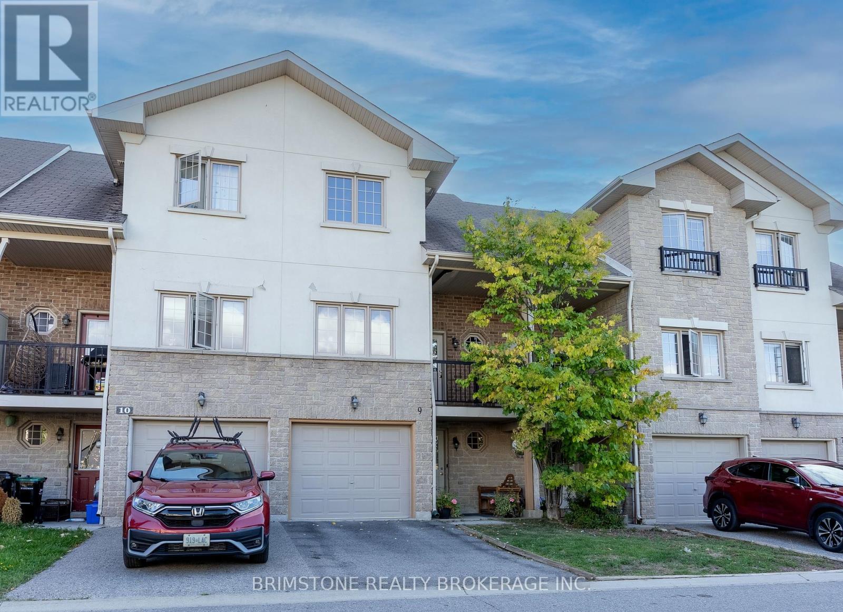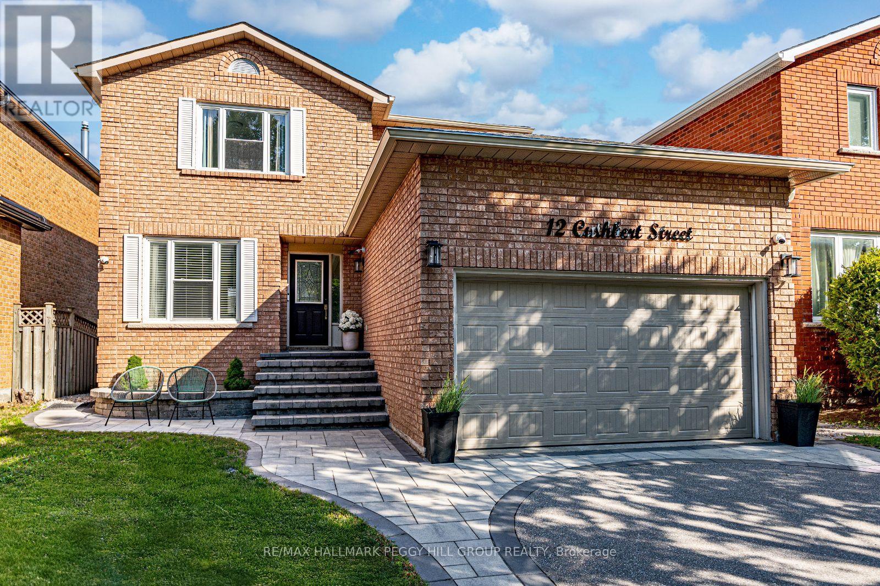86 Sagewood Avenue
Barrie, Ontario
Move-in ready and waiting for you! All remaining homes in this sought-after Barrie community are now completed inventory homes, perfect for quick closings. Welcome to The Lakeshore Model, a spacious semi-detached home built by award-winning Deer Creek Fine Homes, renowned for exceptional craftsmanship and for producing quality over quantity. Located just minutes from Costco, Park Place Shopping Centre, and only three minutes from Barrie South GO, this commuter-friendly location offers seamless access to Highway 400. Featuring three spacious bedrooms, two-and-a-half baths, an open-concept main floor with hardwood flooring, a large kitchen, and oversized windows with transom finishes, this home is designed for style and comfort. Enjoy $20,000 in premium builder upgrades, including solid-surface kitchen countertops, oak stairs, hardwood in the upstairs hallway, and extra pot lights. With special incentives including quick closings with no construction delays, a flexible deposit structure for added affordability, and the potential for qualified first-time buyers to benefit from substantial savings through the new HST rebate program, this home offers exceptional value. Set in a family-friendly neighbourhood within walking distance to schools and just 10 minutes to Barries waterfront shops and restaurants, this property perfectly blends urban convenience with a welcoming community feel. Don't miss your opportunity and book your private viewing today before our remaining inventory sells out! (id:60365)
109 Borland Street E
Orillia, Ontario
Nestled in a picturesque setting with mature trees, discover the perfect blend of character and modern comfort in this well-maintained Orillia century home on a 43 x 160 lot. Three bedrooms, a full 4-piece bath, and a convenient main floor powder room, this home is ideal for families, professionals, or anyone who appreciates timeless charm with thoughtful updates. Step inside this carpet free home to find warm natural wood trim, cozy living and dining areas plus a spacious kitchen featuring stainless steel appliances and ample workspace, perfect for home chefs or entertainers. Enjoy the outdoors in your huge backyard oasis, complete with a new fully covered gazebo, plus a back and side deck, and plenty of space for gatherings, gardening, or play. The garage includes a man door leading to the side deck area for added convenience. Parking is convenient with space on either side of the home. Located just minutes from the waterfront park, downtown, playgrounds, transit, and many everyday amenities, this location offers the best of lifestyle and convenience. (id:60365)
46 North Street W
Orillia, Ontario
Welcome to 46 North St W, a charming 3-bedroom, 2-bath brick bungalow in Orillia's desirable North Ward! Set on a large fenced-in lot, this home offers tons of room for pets or kids to play, and a fantastic detached garage, perfect for parking, storage, or hobbies. Inside, you'll love the warmth of the beautiful hardwood flooring and the convenience of updated stainless steel appliances. Major updates include a new AC unit (2020) and an owned water heater (2024), giving you peace of mind. The North Ward is one of Orillia's most desirable areas, with nearby schools, shopping, parks, and recreation just minutes away. Whether you're a first-time buyer, downsizing, or looking for a family-friendly neighbourhood. Reach out today to book your private showing and see all this amazing property has to offer! (id:60365)
64 Lake Crescent
Barrie, Ontario
IMPRESSIVE FAMILY HOME! CONTEMPORARY INTERIOR WITH GORGEOUS OPEN CONCEPT DESIGN! BEAUTIFULLY FINISHED BASEMENT VERSATILE FOR ANYONE'S LIFESTYLE! AMAZING IN-LAW CAPABILITY! Why settle for ordinary when you can own an executive all-brick 2-storey home on a premium lot boasting over 3,000 finished square feet! Thoughtfully designed for family togetherness and unforgettable entertaining. Double front doors leading to a towering foyer and grand staircase set the stage. The main floor's open-concept design boasts 9-foot ceilings and hardwood floors. A custom-built fireplace anchors the huge living room. The modern chef's kitchen steals the show with newer quartz countertops and a large island with ample seating. Stainless steel appliances include double convection gas ovens and a 5-burner cooktop. Stylish lighting elevates the space. The dining room flows seamlessly outdoors with a walkout to the verdant, low-maintenance backyard. Upstairs offers four large bedrooms, including a primary retreat with a walk-in closet and spa-inspired ensuite featuring a glass shower and corner Jacuzzi tub. Three additional well-appointed bedrooms are served by a rare laundry chute and a 4-piece bathroom. The fully finished basement takes it up a notch with a built-in custom entertainment unit and elegant electric fireplace. Incredible in-law potential is highlighted by a functional no-worry kitchenette, with a spacious bathroom adorning a glass-walled shower and a floating vanity. With a brand-new roof and recently upgraded A/C, this well-maintained home delivers peace of mind. Get ready to view amazing sunsets from your covered porch. A sought-after neighbourhood across from Mapleton Park this home is close is to schools, Hwy 400, shopping, playground, basketball court, and soccer field, you've found your dream #HomeToStay. (id:60365)
30 North Street
Barrie, Ontario
CENTRAL BARRIE 4-BEDROOM GEM WITH RM2 ZONING, DETACHED WORKSHOP, PRIVATE LOFT OFFICE & A LUSH BACKYARD ON A DEEP TREED LOT! Discover endless possibilities with this centrally located home in Barrie's lively City Centre neighbourhood, where convenience and opportunity meet. Enjoy walking distance to schools, parks, shopping, and dining, along with quick access to public transit and Highway 400, while Kempenfelt Bays sandy beaches and scenic shoreline trails are only five minutes away. The impressive 54 x 223 ft lot offers mature trees, lush green space, full fencing for privacy, and a garden shed, providing plenty of room for entertaining, gardening, or simply relaxing in your own private outdoor retreat. A detached workshop with a 60-amp panel adds versatility and can be converted back to a garage if desired. Inside, the main level is filled with natural light, featuring a spacious living and dining area with an oversized front window and a functional kitchen with a pass-through and walkout to the backyard. Three comfortable bedrooms and a 4-piece bathroom complete the main floor. Upstairs, an expansive primary suite delivers a walk-in closet and private 4-piece ensuite, plus a loft with its own separate backyard entrance - ideal for a private home office or creative studio. The partial basement includes laundry facilities and storage space, complemented by a 200-amp panel for reliable power. With versatile RM2 zoning creating exciting opportunities, this property is an excellent choice for first-time buyers, investors, or developers looking for their next #HomeToStay. (id:60365)
392 Bayview Parkway
Orillia, Ontario
Welcome to 392 Bayview Parkway in Orillia's South Ward!This bungalow offers just under 2,000 sq ft of finished space in a great location: close to beaches, trails, downtown, minutes to the boat launch and Mara Provincial Park.The main floor features two bedrooms, a 4-piece bath, spacious mud/laundry room, and separate living, dining, and kitchen areas. The lower level is equipped with an in-law suite with its own entrance through the garage, a second kitchen, 4-piece bath, bedroom, rec room, and cozy gas fireplace.The extended garage is ideal for a workshop (insulated & equipped with its own electric panel and heat source)! The large yard backs onto a baseball diamond, and includes an oversized shed. This is a solid home with lots of space, flexibility, and great upside! (id:60365)
314 Country Lane
Barrie, Ontario
Welcome to 314 Country Lane in Barrie, a beautifully maintained 1,498 square foot home offering a bright and inviting layout with thoughtful updates throughout. The main floor features soaring nine-foot ceilings, hardwood flooring, and hardwood stairs with wrought iron spindles, creating a warm and stylish atmosphere. The eat-in kitchen is equipped with stainless steel appliances and granite countertops with a backsplash, and flows seamlessly into the combined living and dining room, perfect for both everyday living and entertaining. California shutters on the main level add a polished touch, while the bathrooms have been freshly painted for a modern feel. Step outside to a large backyard deck with a covered seating area, an ideal spot for outdoor dining and relaxation. The front yard has been updated with hardscaping and landscaping, giving the home beautiful curb appeal. Upstairs, you'll find spacious bedrooms filled with natural light. Large primary with ensuite offering the perfect space to unwind at the end of the day. Unfinished basement with a four-piece rough-in provides endless potential for additional living space. Recent updates include a new roof completed in September 2025 and newer windows throughout most of the home, adding to its long-term value and comfort. Located in a desirable neighbourhood with close proximity to public transit, schools, Mapleview Shopping, the Barrie waterfront, and the GO Station, this property combines convenience with quality living. With its modern updates, inviting spaces, and prime location, 314 Country Lane is ready to welcome its next owners. (id:60365)
3200 Goldstein Road
Severn, Ontario
Looking for a completely renovated home? This beautiful bungalow has all the updates and features you could dream of! Imagine living in this custom 3 bedroom 4 bathroom home located on an ample lot close to highway 11 with on/off access, just north of Weber's restaurant. You will be amazed with the quality finishes and attention to detail. The bathrooms are truly spectacular! Surrounded by forest, you can enjoy a relaxing retreat in the back yard with no neighbours behind you. There are 2 oversized garages attached to this home. You are minutes from a private, deeded waterfront beach that includes a boat launch plus a wonderful sandy beach for the kids to swim in and picnic tables to enjoy family meals. This is a home that needs to be seen to appreciate all of it's wonderful features including; 2 sheds, slate colour stainless steel appliances(2024), Simple Water Solution filtration in kitchen, furnace(2024) A/C(2024), 2 sump pumps, 1 hydro pump, sod(2025), driveway(2025), patio(2024), roof(2024) new, gas stove and gas bbq hook ups,2 garages(1 insulated) with tap hookups, tap hookup backyard, security cameras, new windows(2024). (id:60365)
#33 / #34 - 175 Stanley Street
Barrie, Ontario
Welcome to 175 Stanley St Units 33 & 34, a fantastic duplex in Barries north end! Located just steps from Georgian Mall and all the amenities of Bayfield Street, this property offers two separate dwellings with their own utilities a fantastic opportunity for families, investors, or anyone looking for flexibility in how they live or rent.The main unit features 3 bedrooms and 2 bathrooms, a functional layout with plenty of natural light, plus both a backyard and a private balcony for outdoor space. The secondary unit on the main floor includes 1 bedroom and 1 bathroom with its own entrance perfect for in-laws, extended family, or generating rental income.With shopping, dining, schools, and parks all close by, plus easy access to Highway 400, this location is as convenient as it gets. Whether you're commuting, running errands, or heading out to enjoy Barries waterfront and trails, everything is within easy reach.This is a unique chance to own a home that combines lifestyle, comfort, and investment potential in one of Barries most desirable areas. (id:60365)
9 - 175 Stanley Street
Barrie, Ontario
Welcome to 175 Stanley St, Unit 9 in Barries vibrant north end!This charming townhouse is tucked away in a family-friendly community just behind Georgian Mall, placing shopping, dining, schools, and parks right at your doorstep. Whether youre grabbing coffee, running errands, or heading downtown, everything you need is only minutes away.The neighbourhood is known for its convenience quick access to Highway 400 makes commuting a breeze, while Barries waterfront and scenic trails are only a short drive for weekend fun. Its the perfect balance of city living and outdoor lifestyle.With plenty of space inside and a private backyard outside, this home offers comfort, convenience, and room to grow. Its an excellent choice for first-time buyers or anyone looking to put down roots in one of Barries most desirable areas. (id:60365)
12 Cuthbert Street
Barrie, Ontario
EXTENSIVELY UPGRADED ARDAGH BLUFFS SHOWSTOPPER WITH BACKYARD RETREAT & NEWLY RENOVATED WALKOUT BASEMENT WITH IN-LAW CAPABILITY! Step into this showpiece in Ardagh Bluffs, where extensive updates, thoughtful design, and incredible living space come together in one unforgettable home. Just steps to trails, schools, parks, transit, shopping, dining, and only minutes to Highway 400. The backyard delivers a private escape with walkout access to a spacious deck, a pergola, and landscaped green space, all fully fenced with a newer fence door. The kitchen and dining area shine with quartz countertops, premium stainless steel appliances, sleek pot lights, upgraded cabinetry, an island, and a sliding glass walkout to an elevated balcony. Generous bedrooms include a primary suite with an upgraded 4-piece ensuite with tub, complemented by a second renovated bathroom with a dual vanity for easy shared use. The newly renovated walkout basement includes a kitchen with newer appliances, a 3-piece bathroom, a bedroom with a closet, a separate laundry room, and a pantry, offering excellent versatility for multi-generational living. Quality finishes are featured throughout, with durable laminate on the main level and newer luxury vinyl plank flooring upstairs. Extensive upgrades include a newer roof, soffits, eaves, exterior stairs, hardwood staircase and railings, insulation, and modern light fixtures to freshly cleaned ducts. Further highlights include an updated owned A/C unit, hot water tank, and water softener, along with Google smart locks, thermostat, doorbell camera, and a hardwired 8-camera security system with private cloud monitoring. Your next #HomeToStay is waiting, and its everything you've been searching for. (id:60365)
5 Pacific Avenue
Barrie, Ontario
Renovated bungalow with walkout lower level, thoughtfully customized with downsizers in mind, featuring one primary bedroom on the main floor and two additional bedrooms in the walkout level. Offering approximately 2,400 sq ft of finished living space, this home blends comfort, function, and style. The main floor includes a spacious primary bedroom, a 5-piece semi-ensuite bath with a recently renovated shower, and a large laundry room with inside entry to a true double garage that easily fits two vehicles. The sun-filled living room is warmed by a cozy gas fireplace, with ample space for a formal dining area if desired. The expansive custom kitchen, larger than similar homes in the area, showcases a walk-in pantry, oversized eat-in area, and 8 ft sliding glass doors that open to a 26' x 12' deck with views of Little Lake perfect for barbecuing, lounging, and entertaining. The fully finished walkout level extends the living space beautifully with another gas fireplace in the generous recreation room, plus two bedrooms, a full bathroom, and a workshop for hobbies or could be converted into a kitchen to create an in-law suite. This level also features its own 8 ft sliding glass doors opening to a landscaped patio with steps to the front of the home, offering excellent potential for multi-generational living or income. Built by Gregor Homes, this property has been lovingly customized by the original owners, meticulously maintained and renovated over the years, and is now offered for sale for the very first time. The home also features built-in permanent seasonal lighting perfect for any occasion. Ideally located just minutes from Highway 400, RVH, Georgian College, Georgian Mall, shopping, dining, and recreational amenities including the Barrie Sports Dome, this home delivers convenience without compromise. Downsize without compromise! (id:60365)

