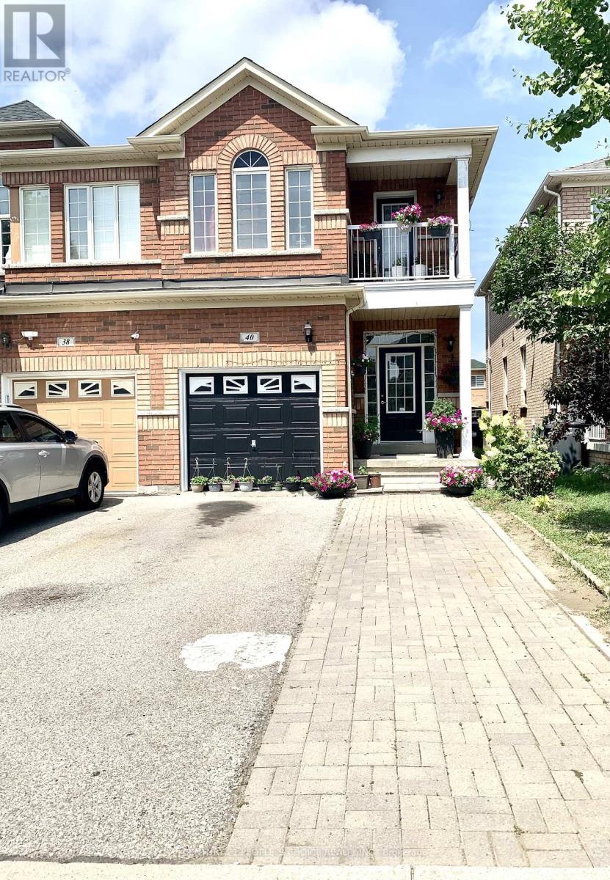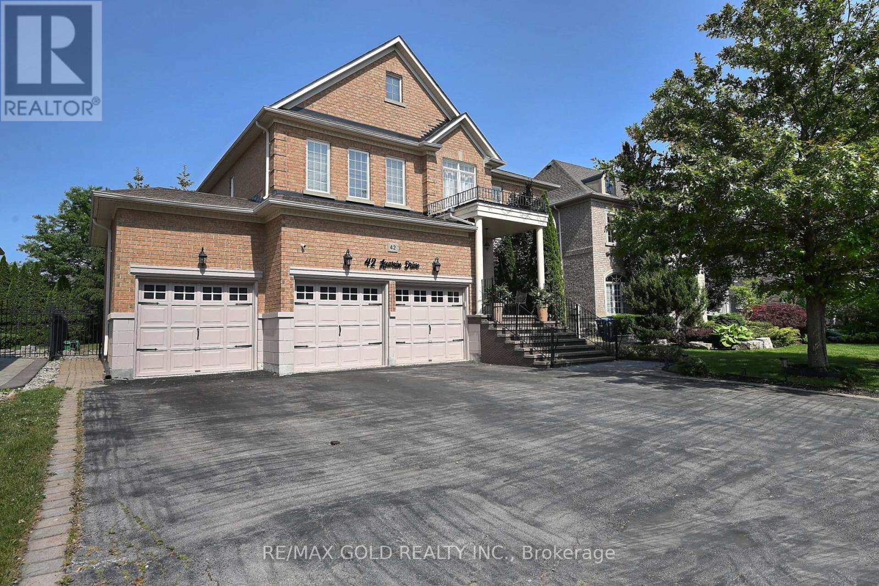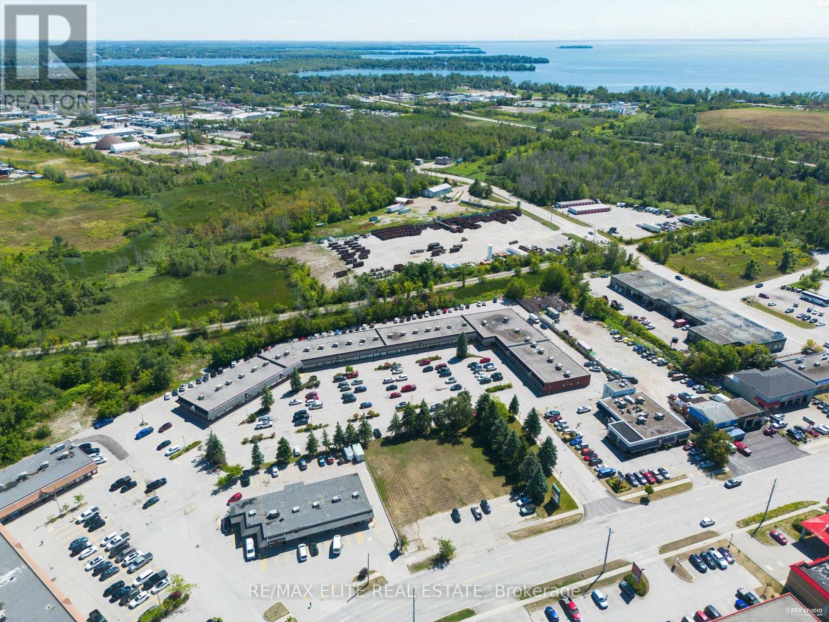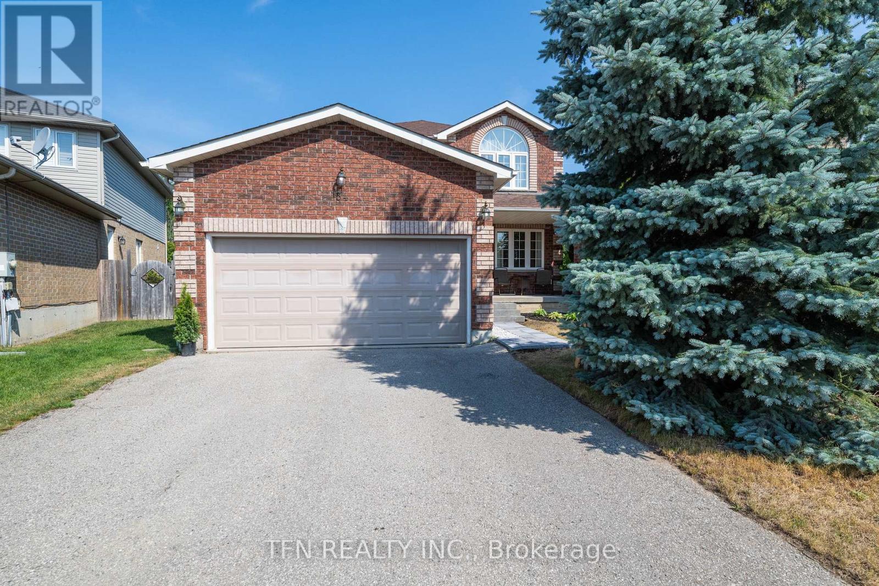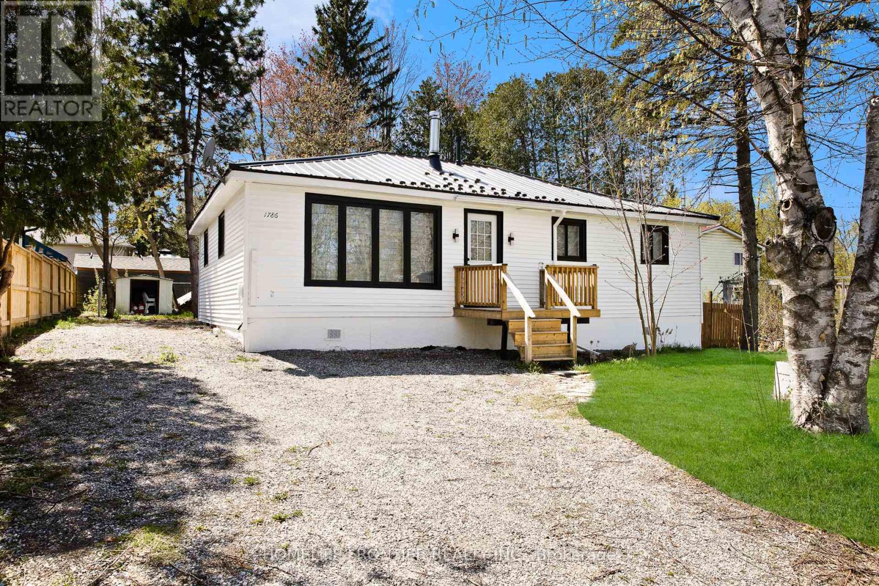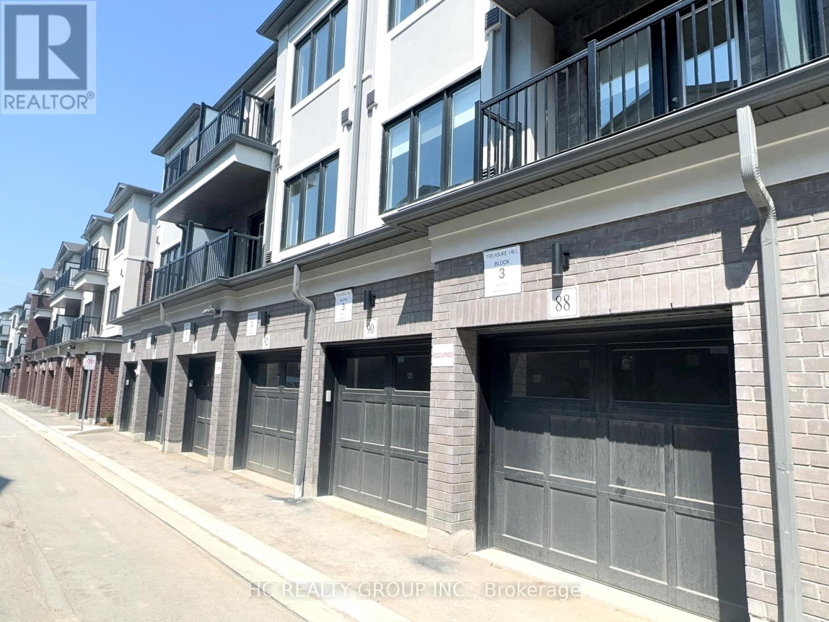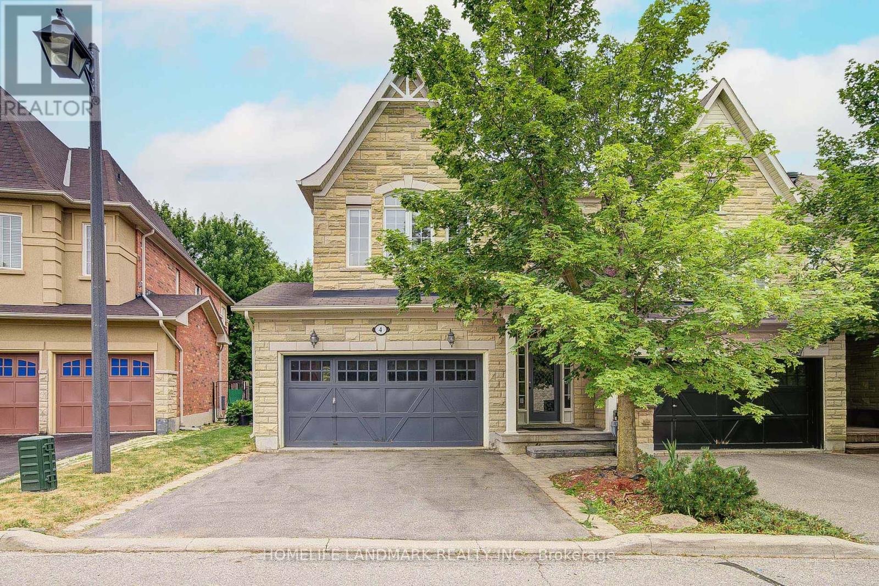39 - 30 Heslop Road
Milton, Ontario
Welcome to unit 39-30 Heslop a beautiful 3-bedroom condo townhouse that offers modern living with old Milton vibes. This spacious home has a renovated eat-in kitchen which flows effortlessly into a large family room perfect for entertaining or cozy nights in. Upper floors has, three generous bedrooms offer comfort for family, guests, or that dream home office. Thoughtful upgrades include new flooring, trims, blinds, bathroom Reno and freshly painted. Located in the heart of Old Milton, you're just a short stroll to Main Street cafes, restaurants, and boutique shops, plus nearby parks, schools, and trails. (id:60365)
Bsmt - 40 Palm Tree Road
Brampton, Ontario
PREMIUM UPGRADED LEGAL BASEMENT APARTMENT. Modern, Upgraded Spacious 02 Bedroom + 04 Pc Full Washroom Basement Apartment With Legal Separate Entrance at The Excellent Location Of Lakeland Area Of Brampton(Bovaird/Hwy410). Open Concept Kitchen With Cabinets And Storage, Combined Living And Dining Room. Laminate Floor Throughout, NO CARPET. Laundry Facility ( Full Size Washer & Dryer). Newly Painted, Very Clean. 01 Parking Spot (Driveway) is Available. Tenant pays Monthly rent + portions of total Utilities. PREMIUM LOCATION --- Few Steps to Bus Stoppage, Bus route, Brampton Transit, Go Transit. Very Adjacent To Hwy 410, Trinity Mall, Bramalea City Centre Mall, Schools, Banks, Canadian Tire, Rona, Home Depot, Freshco, Nofrills, Food Basics, Ocean, Walmart , Hospital Etc... Small Family or Working Professional's are preferred. (id:60365)
42 Louvain Drive
Brampton, Ontario
Stunning home offering exceptional value and space. Situated on a generous 65-foot lot with a 3-car garage*** this beautifully upgraded home boasts nearly 3,400 sq. ft. plus finished basement of well-designed living space. Featuring 9-foot ceilings on both the main and lower levels, the home offers a bright and open atmosphere throughout. The main floor presents a formal and functional layout, including a spacious living room, dining room, and a dedicated library perfect for work or quiet reading. The kitchen overlooks a warm and inviting family room with a gas fireplace, ideal for cozy evenings and gatherings. Step out from the breakfast area into a huge backyard for entertaining. Very well maintained home features 5 generously sized bedrooms and 4.5 bathrooms, the layout is ideal for families of all sizes. The master bedroom comes with a luxurious 5-piece ensuite for ultimate comfort. (id:60365)
1301 - 812 Lansdowne Avenue
Toronto, Ontario
*LOCKER INCLUDED* This luxury 1 Bedroom and 1 Bathroom condo suite offers 585 square feet ofopen living space. Located on the 13th floor, enjoy your views from a spacious and privatebalcony. This suite comes fully equipped with energy efficient 5-star modern appliances,integrated dishwasher, contemporary soft close cabinetry, in suite laundry, and floor toceiling windows with coverings included. Enjoy an array of upscale amenities giving you theopportunity to live an experience enriched in wellness. Whether its the state-of-the-artfitness center, the grand entertainment lounge, or the multi-purpose lounge, your new lifestyleis here to stay. (id:60365)
208 & 210 Memorial Avenue
Orillia, Ontario
Plaza + Vacant Lane For Sale 208 ( 0.477 Acres) and 210 ( 4.366 Acres) ! AN EXCEPTIONAL COMMERCIAL PROPERTY WITH LAND (C3 ZONING) on Memorial Ave in Heart of Orillia. Plaza with Outstanding Visibility Located At Trans-Canada Hwy/Memorial Ave With 4.843 Acres Of Irregularly Shaped Land. With Wide Range Zoning of Use, It Offers Countless Possibilities To Develop This Property And Land. This Standalone Commercial Structure Building Has The Capacity To Hold Large Capacity Within Its Approx 40,485 sq ft space. It Occupied With Many Long Term AAA/ Medical Tenants Making It Perfect For Investors And Developers Looking To Capitalize On The Area's Growth. (id:60365)
34 Balmoral Place
Barrie, Ontario
An authentic and cozy home perfectly located in the highly sought after area of Innis-shore is waiting for you!This home is within walking distance of the best elementary school in South Barrie, parks, plazas, bus stops and 10-min drive to Go station, Centennial Beach and Alcona Beach.The neighborhood offers a tranquil and family-friendly environment with awesome privacy of a big back yard with no rear neighbor but 4 beautiful mature apple trees.Brand new electric range and dishwasher, newly maintained rails, roof and 2022 furnace. Driveway is for 4 cars and the garage is for 2 cars.Beauty is that this home is not on the road, it comfortably sits in a charming neighborhood. Its open interior with an abundance of sunlight, cozy gas fireplace plus an expansive kitchen provides tons of warm energy for your family.We are excited and we hope you enjoy this beautiful home. (id:60365)
1786 St Johns Road
Innisfil, Ontario
Location, Location, Location, Prime Investment Property nestled on premium 75x100FT Builder's Lot in Alcona, Innisfil Close To Beautiful Innisfil Beach Park & Lake Simcoe! Take advantage of access to the private home owner-only beach just moments away. Lake Access a short walk away at the end of 7th Line! Perfectly suited for retirees or first-time buyers, Turn Key Investment Rental for any Buyer or Investor, Potential for AirBNB & Rental Income. Renovated Bungalow, Laminate flooring, Modern Open Concept Kitchen, ideal for entertaining. Serene setting next to the water & backyard retreat with extra privacy. Family Friendly Community, Short walk to Lake Simcoe, Parks, Schools, Golf Course & a short drive to Hwy 400. Step intoyour new life by the lake. (id:60365)
35 Manor Forest Road
East Gwillimbury, Ontario
Absolutely stunning from the moment you walk in!!! This CUSTOM BUILT Rosehaven Home offers approximately 4,500 sq ft of total luxurious living space, including a professionally finished walk-out basement also designed and built by Rosehaven. Original owners have shown true pride of ownership. This home has been meticulously maintained and thoughtfully upgraded throughout. Backing onto a scenic ravine with breathtaking sunset views, enjoy peace and serenity from your composite deck, or relax in a beautifully landscaped backyard. The custom chefs kitchen boasts a center island with premium finishes, Miele and KitchenAid appliances, and flows seamlessly into the open-concept layout, perfect for entertaining family and friends. The lower-level walk-out is an entertainers dream custom built by the builder too, featuring a custom wet bar, spacious games room, open-concept rec room, and a full 4pc bath. The 3-car garage provides ample space, while the fully automated smart-home system offers convenience and modern luxury at every turn. This is a true turnkey masterpiece in the heart of Mount Albert an exceptional home that truly has it all! No disappointments here!!! (id:60365)
88 Matawin Lane
Richmond Hill, Ontario
Welcome to this brand new , SOUTH VIEW of 2-bedroom, 3-bathroom condo townhome offering an open-concept layout filled with natural light at Major Mackenzie & 404. Richmond hill ; Approx.1220 sqft, Min to Highway 404 & GO Bus stop at your doorstep ; Steps to Public Transit,Costco, Walmart, FreshCo, Home Depot, Restaurants, Parks, and more. Window Coverings & One EV parking included. (id:60365)
1041 15th Side Road
New Tecumseth, Ontario
Rare Find! Uniquely Designed 3 Bedroom bungalow on just under 2 Acres with breathtaking views!! Beautiful private driveway lined with trees and a decorative water fountain on arrival to the home. Vaulted Ceilings and Skylight upon entering the foyer and living room. Gas fireplace in spacious living room with high ceilings. Open concept custom kitchen with granite counters, gas stove, lots of counter space and cabinets! Walkout to large deck from dining room with serene views of the country. Amazing layout for entertaining guests and enjoying indoor/outdoor living!! Super spacious Primary Bedroom w/an ensuite bathroom, skylight and large closets. Family room perfect for a second living room, playroom or choice of another bedroom! Lower level has endless options with an open concept layout, walk out to fenced backyard, 4th bedroom and renovated bathroom. Laundry and extra storage located on lower level. Two car garage and an additional workshop with power and garage door. 7 Minutes to Schomberg shops. 15 minutes to Hwy 400 and 25 minutes to Vaughan Mills. Freshly painted main floor, Skylights replaced this month! You do not want to miss this exceptional opportunity to add your special touch and enjoy country living! (id:60365)
4 - 280 Paradelle Drive
Richmond Hill, Ontario
Welcome to this beautiful and quiet end-unit in Fountainbleu Estates, a perfect family home backing onto a scenic ravine lot! This rare link home is attached on only one side and features a double car garage plus two additional driveway parking spaces. Boasting over 2219 sqft of above-grade living space and an additional 1000+ sq ft finished walkout basement, This home is ideal for multi-generational living or potential rental income. The basement includes a recreation room, bedroom, and full 3-piece bathroom, offering the opportunity to generate approx. $1800/month in rental income.The main kitchen has been freshly painted and upgraded with brand-new stainless steel appliances, granite countertops, wood cabinetry, and a ceramic backsplash. A bright breakfast area with walkout to the deck adds to the charm.Enjoy separate and spacious living areas, including:A family room, An open-concept living and dining area with a cozy gas fireplace. Upstairs: the huge primary bedroom features a 5-piece ensuite and a large walk-in closet, while the additional Brms offer plenty of natural light and ample closet space. Additional highlights: A/C and Furnace replaced in 2023. Quiet, family-friendly neighbourhood! Steps to local parks, Minutes to GO Station, Highway 404 and Lake Wilcox. This home perfectly blends comfort, style, and convenience in the heart of the Lake Wilcox community. Don't miss your chance to own this move-in-ready gem! (id:60365)
12 Sandy Ridge Court
Whitchurch-Stouffville, Ontario
Experience Elevated Living in the Prestigious Trail of the Woods Residence! Welcome to an extraordinary custom-built estate where timeless sophistication meets modern luxury. Interiors designed by the acclaimed Lisa Worth, this stunning residence offers a flawless blend of elegance and comfort, ideal for both family living and lavish entertaining. Step inside to discover five generously appointed bedrooms, each featuring luxurious ensuites ensuring ultimate privacy and convenience for all. At the heart of the home lies a chef-inspired gourmet kitchen, showcasing sleek countertops, premium appliances, and refined finishes perfect for casual meals or hosting grand dinner parties. Warmth and charm radiate throughout with multiple fireplaces, creating intimate spaces for gathering. The fully finished lower level is an entertainers dream, complete with a chic bar, second full kitchen, glass-enclosed wine room, games area, and a sixth bedroom with ensuite perfect for guests or extended family. Outside, your personal resort awaits. A glistening inground pool anchors the lushly landscaped grounds, framed by expansive terraces, a covered porch for alfresco dining, and a high-end Napoleon outdoor kitchen. Whether youre hosting a summer soirée or enjoying a peaceful evening under the stars, this backyard oasis delivers.Bathed in natural light, every inch of this home reflects thoughtful craftsmanship and bespoke design. Its a sanctuary where luxury and livability coexist in perfect harmony.Conveniently located near top private schools including St. Andrews College, St. Annes School, The Country Day School, and Villanova College, with quick access to boutique shopping, fine dining, incredible golf, highways 404/407, and Pearson International Airport. (id:60365)


