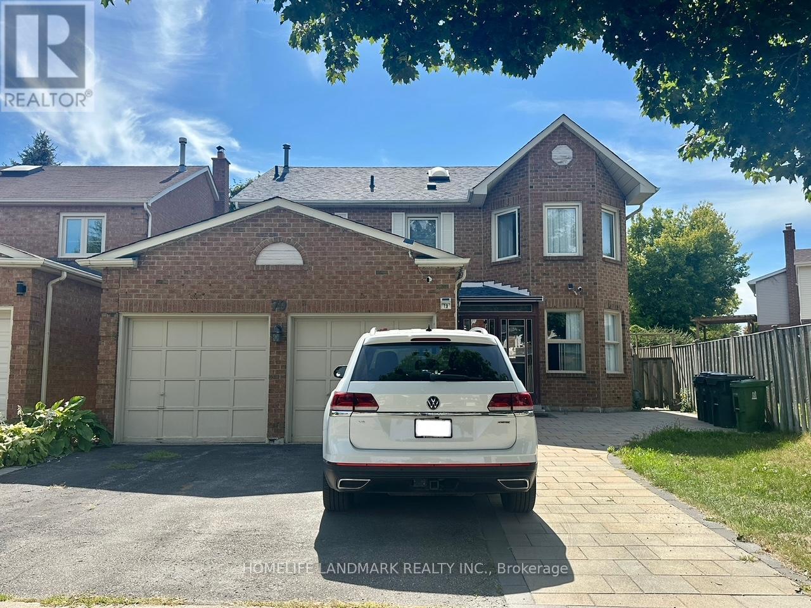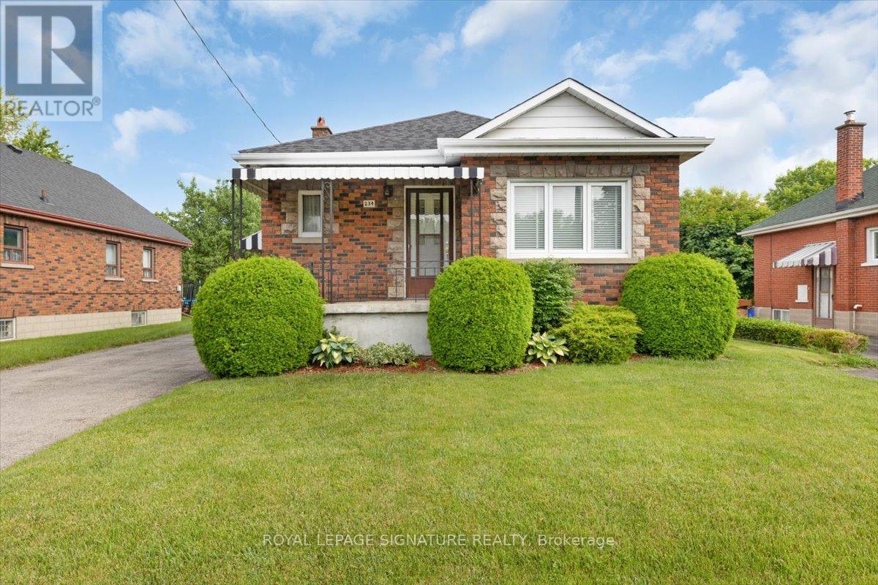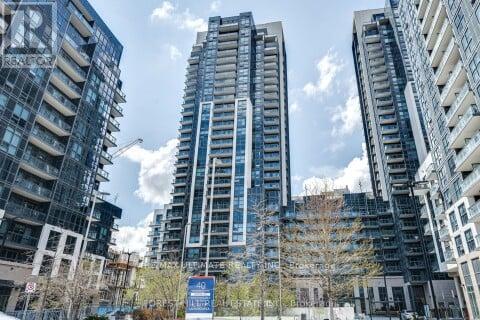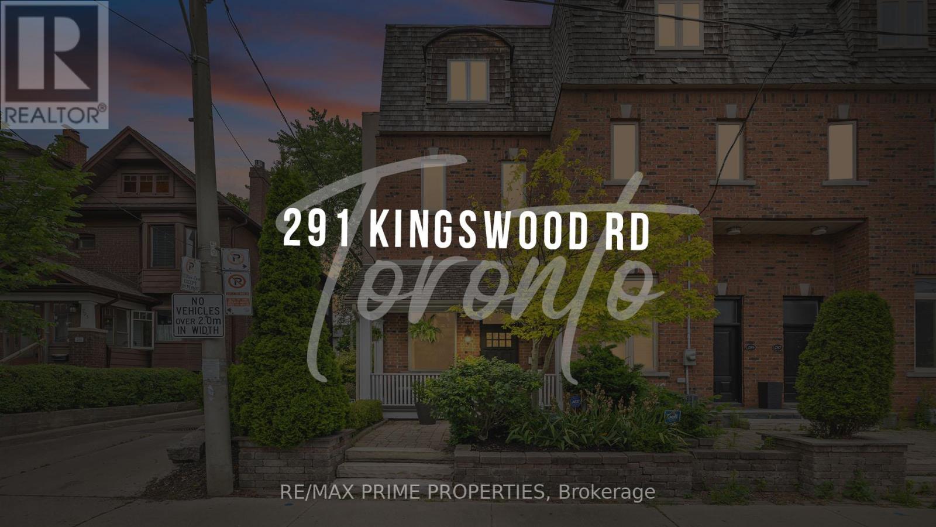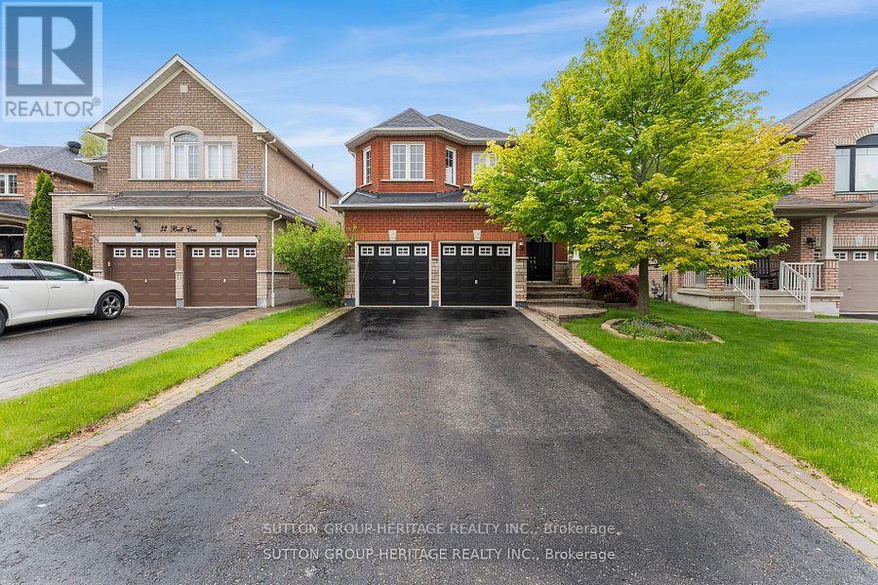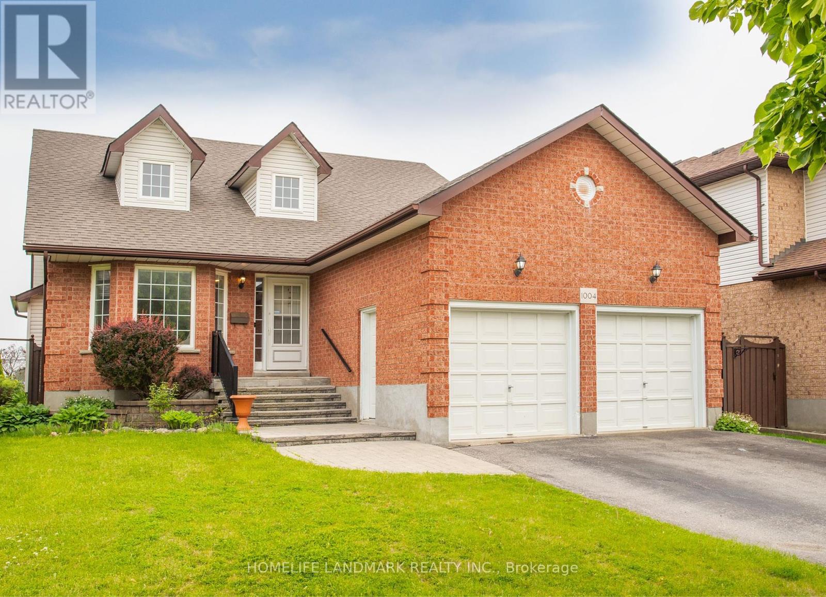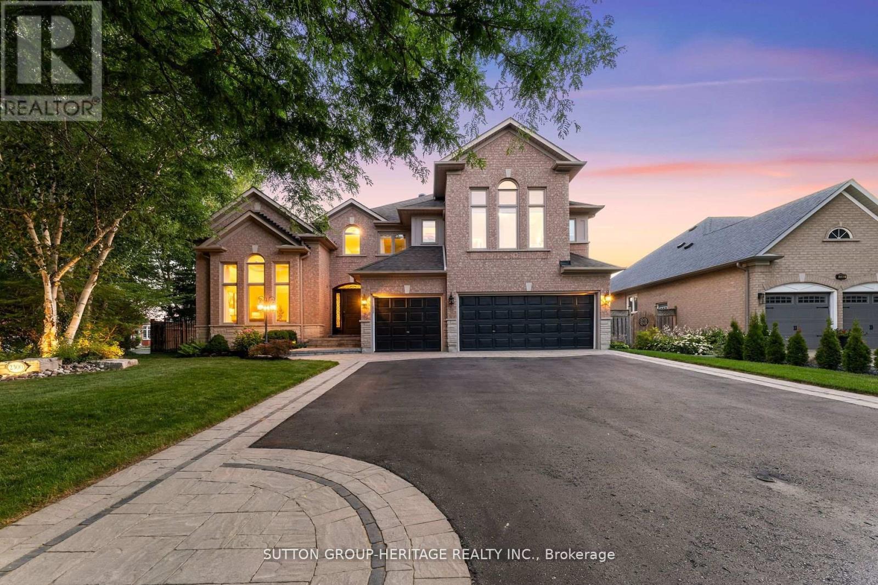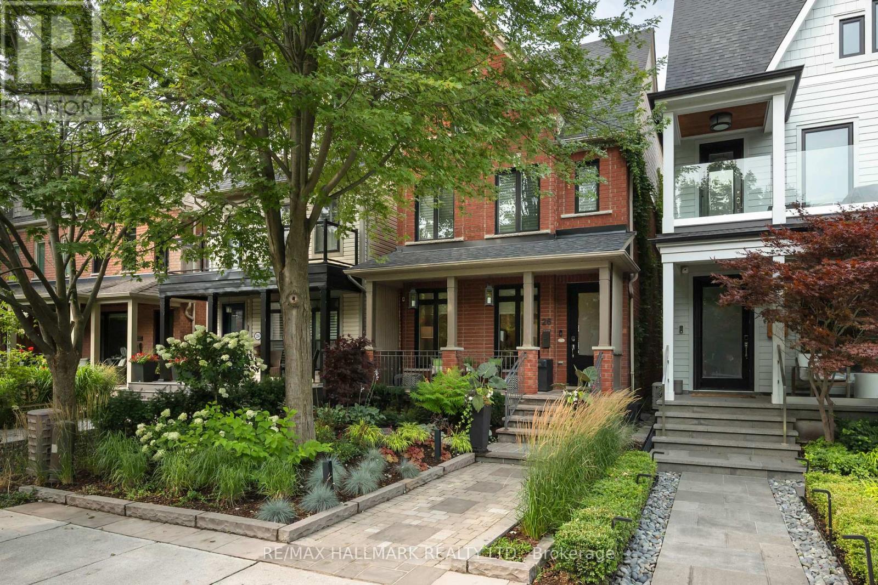Basement - 79 Ingleton Boulevard
Toronto, Ontario
Welcome to this Bright and Spacious 2 Bedrooms basement apartment. Newly renovated and never lived in. Lot Of Pot Lights Through-Out .Modern Kitchen, Granite Countertop, Backslash, stainless Appliances, Separate entrance with Walk up stairs to Large Privat Backyard. Walk To Milliken Park, Community Centre, Library, Church ,Steps To School, Minutes To Ttc, Major Supermarket, Banks &Shopping Plaza. (id:60365)
10 Emmas Way E
Whitby, Ontario
This Stunning newer townhome is just steps from trendy restaurants, takeout options, Farm Boy, LA Fitness, shopping, and transit in the heart of Whitby, nestled in the newest subdivision, Emma's Way. The home boasts 2 bedrooms and a modern layout, featuring a balcony off the great room as well as another off the primary bedroom. Enjoy 9-foot smooth ceilings on the main floor and luxury vinyl laminate flooring throughout. The kitchen includes an island with quartz countertops, and there's a recreation room on the ground floor. Additionally, it offers a convenient garage with direct access to the home and central air conditioning. (id:60365)
234 Etna Avenue
Oshawa, Ontario
Great opportunity for an end-user or a renovator a charming, well-maintained home nestled on a quiet, tree-lined street in a family-friendly neighbourhood. Pride of ownership. Either move in and enjoy the home as is or renovate to suit. This spacious property offers a functional layout with comfortable living and dining areas, well-appointed bedrooms, and plenty of natural light throughout. Situated on a mature lot, its perfect for families, professionals, or first-time buyers looking for both comfort and value. Enjoy the convenience of nearby schools, parks,shopping, and easy access to transit. This home offers an incredible opportunity to settle into one of Oshawa's most welcoming communities. (id:60365)
1882 Shadybrook Drive
Pickering, Ontario
Welcome to 1882 Shadybrook Dr, nestled in Pickerings highly sought-after Amberlea neighbourhood. This spacious and freshly painted 5-bedroom, 4-bathroom home offers a warm, functional layout perfect for growing families. The main level features gleaming hardwood floors, a sun-filled eat-in kitchen, and generous living and dining areas. Step outside to a beautifully landscaped backyard designed for both relaxation and entertaining.complete with a large deck, covered BBQ area, gazebo wired with lighting, and a separate play area for kids. The home also includes a double garage with direct access, extended driveway parking, and sits within walking distance to top-rated schools, parks, trails, grocery stores, and transit. With quick access to Highway 401. (id:60365)
725 - 20 Meadowglen Place
Toronto, Ontario
Welcome to 20 Meadowglen Place, Unit 725 a modern condo in the heart of Scarborough offering comfort, style, and convenience. This bright 1 bedroom features an open-concept layout with floor-to-ceiling windows, sleek laminate flooring, and a spacious balcony with unobstructed views. The contemporary kitchen is equipped with stainless steel appliances, quartz counters, and ample cabinet space. Residents enjoy access to premium building amenities including a fitness centre, outdoor pool, party/meeting rooms, guest suites, 24-hour concierge, and visitor parking. Ideally located near Highway 401, Scarborough Town Centre, Centennial College, and the University of Toronto Scarborough campus, with TTC transit just steps away.Perfect for professionals, couples, or students seeking a stylish rental in a prime location. (id:60365)
291 Kingswood Road
Toronto, Ontario
**OFFERS ANYTIME** Discover the epitome of contemporary comfort and style in this 1650 sq. ft (finished living space), newly renovated end unit townhouse nestled in Toronto's picturesque Beaches neighbourhood. Recently updated with meticulous attention to detail, this home seamlessly merges modern upgrades with the relaxed charm of the Beach community. Step inside to find a bright, airy, open-concept layout, highlighted by newly installed hardwood floors that flow throughout the main living areas. The living room's custom millwork invites relaxation, and large windows flood the space with natural light. Feast your surprised eyes on this gourmet kitchen! It features a 4x8 quartz island, Blanco sink, new stainless steel KitchenAid appliances (2021), and ample custom cabinetry, seamlessly combining style and functionality. The large kitchen island provides a casual dining option for busy mornings or casual gatherings. Upstairs, the tranquil master suite awaits, complete with a large spa-inspired ensuite bathroom boasting a contemporary free-standing Aquabrass stone resin tub, heated floors, and a double walk-in shower. Another standout feature of this townhouse is its large one-car attached garage, providing secure parking and additional storage space, a rarity in the Beaches area. Additional upgrades include Pella windows and doors throughout the home, a 12-foot garage door, a Rheem furnace (2019), Comfort Aire A/C (2019), a Navien tankless hot water heater (2024), a water softener, and a backwater valve. This townhouse includes two private patios and a welcoming front porch facing Kingswood Road. ***2nd floor living room was previously a 3rd bedroom and could easily be converted back** Inclusions: Existing fridge, stove, microwave, dishwasher, hot water tank, washer, dryer, garage door opener; Automatic shade & remote for a skylight is currently inoperable. However, skylight is new - 2021. (id:60365)
34 Ball Crescent
Whitby, Ontario
Welcome to 34 Ball Crescent, Whitby, located in the highly sought-after Williamsburg community. This 4+1 bedroom detached home sits on a quiet, family-friendly street, just steps to top-ranked elementary and secondary schools, parks, trails, and minutes to major highways. Bright and spacious, the home features a large family-sized kitchen with an eat-in breakfast area and a walkout to a private backyard with a large deck perfect for outdoor living and entertaining. The combined living and dining rooms showcase beautiful hardwood flooring, while the main floor family room offers hardwood floors and a cozy fireplace. Upstairs, you'll find four generously sized bedrooms, including a well-appointed primary suite with a 4-piece ensuite. The finished basement adds even more living space with a large recreation room and a fifth bedroom- ideal for guests or extended family. Main floor laundry offers convenient garage access to a double-car garage. Close to Heber Down Conservation Area, Hwy 412, and Hwy 407, this is the perfect home for families looking for space, comfort, and a prime location. (id:60365)
1004 Catskill Drive
Oshawa, Ontario
Over 3,200+ sq ft of thoughtfully designed living space, including a fully finished basement with plenty of room for the whole family. This spacious home features six bedrooms in total including a main floor primary retreat, two bedrooms on the second level, and two additional bedrooms in the finished basement, ideal for extended family, guests, or a home office setup. With its own separate entrance, the basement also offers excellent income potential or the perfect in-law suite option.The main floor offers convenient laundry and a bright, open-concept layout. The inviting family room features a cozy fireplace, perfect for creating a warm and welcoming atmosphere. Recent upgrades include a newer roof, air conditioning, and furnace offering peace of mind and added comfort. Step outside to your own private, fully fenced backyard that backs onto open green space a peaceful retreat in the heart of North Oshawa. (id:60365)
205 Saint Peter Street
Whitby, Ontario
This move-in ready 2+1 bedroom, 2 bath all-brick home is perfectly located close to downtown Whitby, the 401, GO Transit, parks, and the Whitby waterfront walking trails. Situated in a quiet, mature neighbourhood on a spacious, private lot with a south-facing backyard, the property boasts mature pine trees and beautifully maintained English gardens that bloom all summer long with a variety of perennials. The landscaped and fully fenced yard is complemented by a large 4-car driveway, and front, back, and side entrances. Inside, you'll find updated finishes throughout, quartz counters in the kitchen, and separate laundry on both the main floor and in the basement. The renovated basement (2020) offers its own separate living space with a private entrance and kitchen, making it ideal for multigenerational living. Additional updates include a 200 Amp electrical panel, furnace and A/C (2020), and water heater (2021). With its modern upgrades, charming outdoor spaces, and functional layout, this home is truly move-in ready and waiting for you. (id:60365)
2300 Abbott Crescent
Pickering, Ontario
Welcome to 2300 Abbott Cres, located in Buckingham Gate, one of Pickering's most prestigious enclaves, where luxury meets everyday comfort. Tucked away on a quiet, tree-lined street and fronting onto serene green space, this 4+1 bedroom, 5 bathroom executive estate boasts over 4,000 sq. ft. of refined living space and a rare 3-car garage, a true statement of prestige. From the grand foyer, soaring ceilings and rich hardwood floors set an elegant tone. The open-concept living and dining rooms boast vaulted ceilings, while the main floor family room offers a cozy gas fireplace and a seamless transition to the eat-in, chef-inspired custom Aya kitchen, a true showpiece featuring quartz countertops, premium appliances, and an oversized island ideal for both everyday living and entertaining. The primary suite is your private retreat, complete with a fireplace, walk-in closet, and spa-inspired ensuite. Three additional bedrooms provide comfort and privacy for family or guests. The fully finished lower level is designed for both leisure and lifestyle, featuring a home theatre, sauna, exercise room, and a 5th bedroom with a full bath, ideal for extended stays or multigenerational families. Step outside to your backyard oasis: a sparkling saltwater pool, bubbling hot tub, and manicured gardens create a private, resort-like escape perfect for entertaining or unwinding in style. Situated minutes from top-rated schools, parks, shopping, GO Transit, and major highways.. 2300 Abbott Crescent is more than a home it's a lifestyle. Discover where prestige meets comfort. Your next chapter begins here. (id:60365)
Upper - 775 Shelley Avenue
Oshawa, Ontario
Experience The Perfect Blend Of Comfort And Modern Living In This Bright And Spacious 3 Bedroom Bungalow In The Desirable Community Donevan. Landing, Oshawa. The Modern Kitchen Is Equipped With Sleek Appliances, Stunning Counter-tops, And A Stylish Back splash, Making It Ideal For Cooking And Entertaining. Both Bedrooms Are Generously Sized, Providing Ample Space For Relaxation. The Contemporary Bathroom Adds To The Overall Appeal Of This Inviting Home. Nestled In A Great Neighborhood, Bungalow Offers The Perfect Balance Of Privacy And Accessibility. Don't Miss The Opportunity To Live In This Vibrant Community Perfect For Those Seeking Modern, Spacious Living In A Friendly Neighborhood. Tenant pays 70 % of utility. (id:60365)
26 Winners Circle
Toronto, Ontario
This is one of the finest homes Woodbine Park has to offer! Spectacular 3 storey brick family home with completely finished basement (2017) and many, many upgrades. Approximately 3,400 square feet on four levels of luxurious living space! Featuring the most desirable open concept main floor layout on popular south end of Winners Circle, which is just steps to the beach and boardwalk. It's also just a stone's throw from Woodbine Park with its 28 acres of greenspace, pond, and endless wildlife sightings. Upgrades include custom kitchen (2020) with a huge centre island, Sub Zero Fridge, Miele ovens and dishwasher. The primary bedroom suite is a true retreat with spa-like bathroom and a walkout to a private terrace, western exposure and view of the CN Tower! All of the bathrooms have been upgraded. Second floor laundry room for additonal convenience. This home also comes with smart home technology capabilities that operates with the support of Apple Home. Natural light floods into the breathaking second floor media room with its vaulted ceiling. Front garden was recently completed within the past year (includes irrigation system) and rear exterior space is completely landscaped with a built-in barbecue, bar fridge, and interlocking stone. There's also an EV charging station in garage. Located in a top public school district and a short stroll to the vibrant Queen Street retail stretch. (id:60365)

