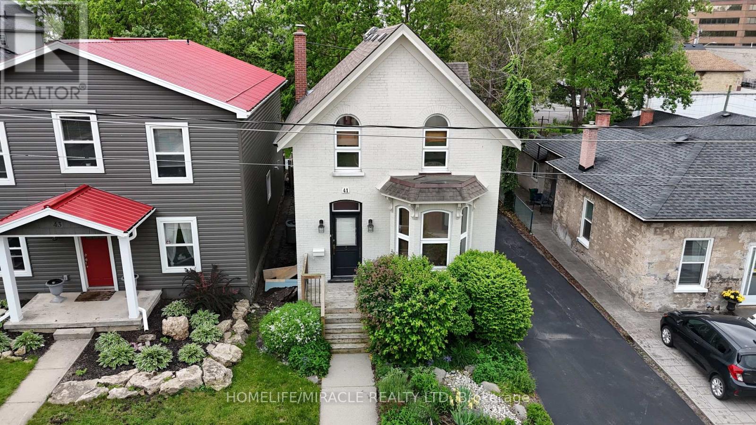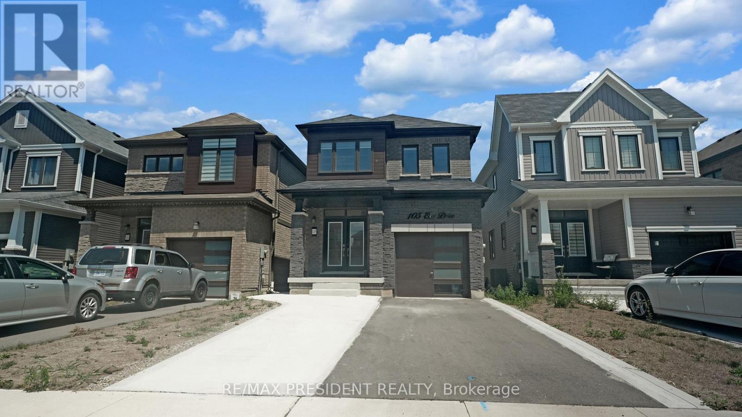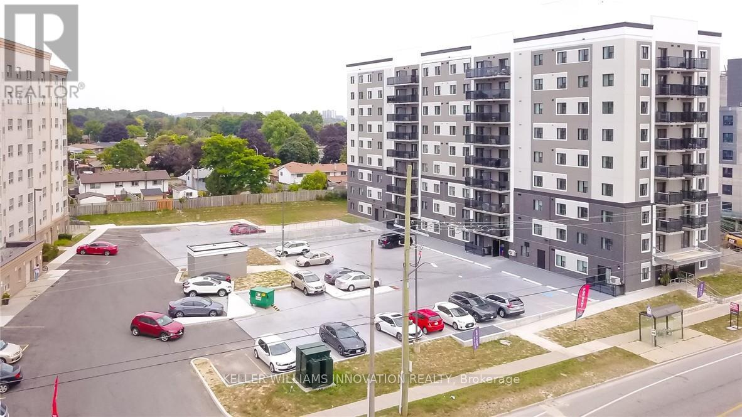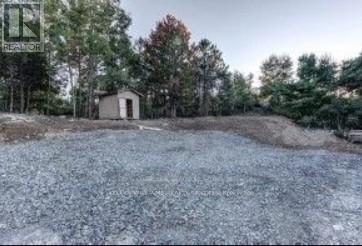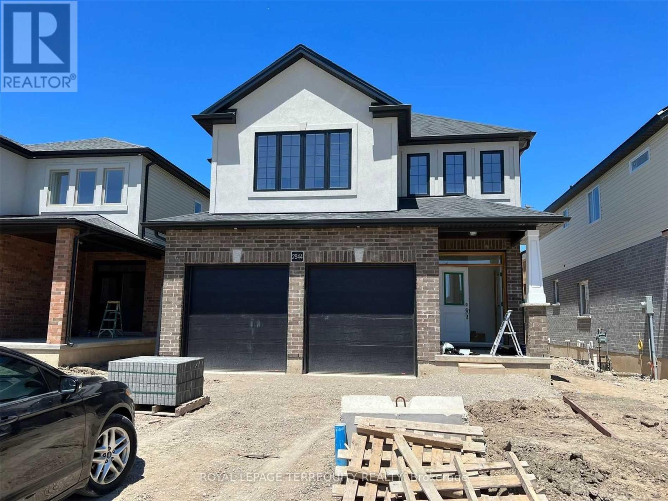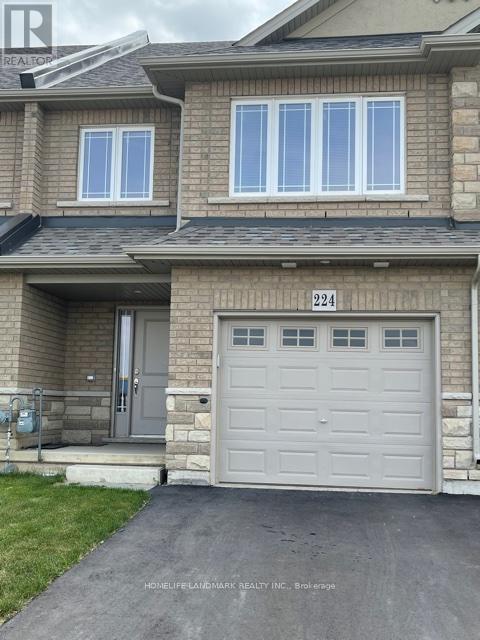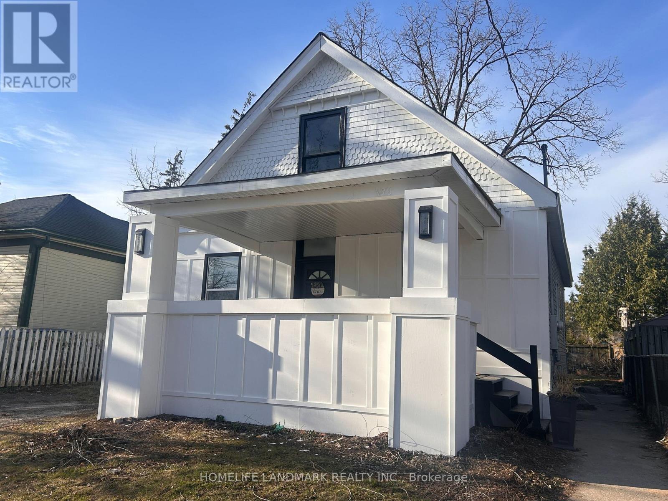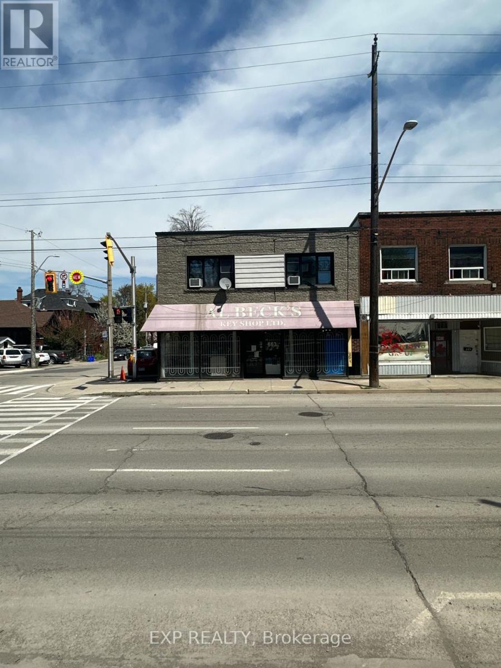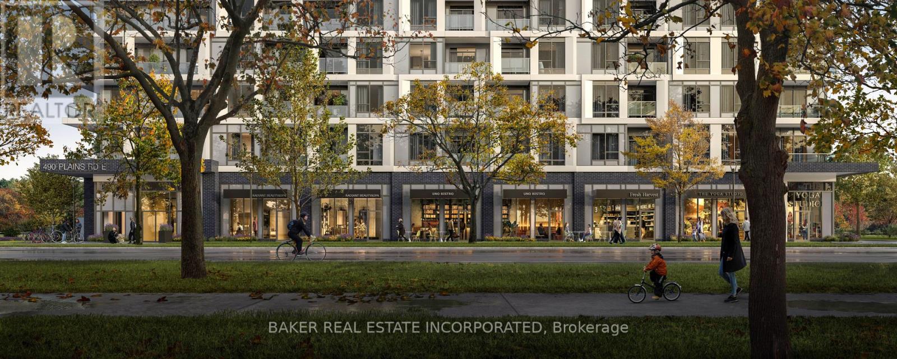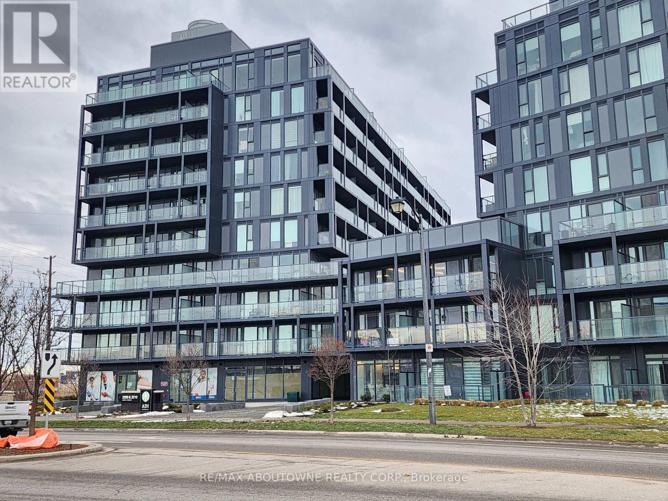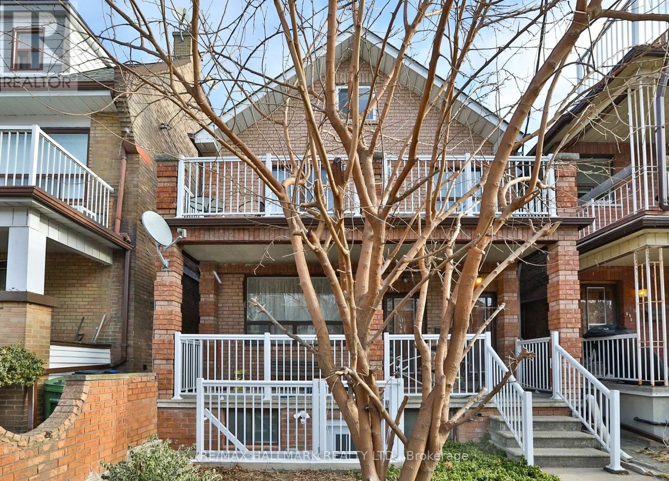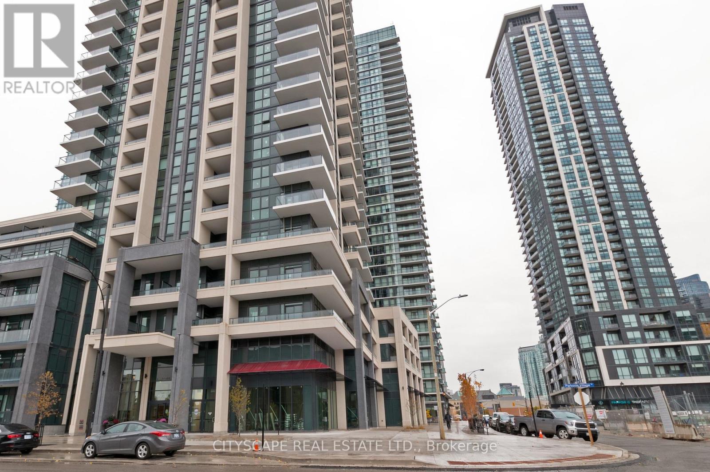41 Park Hill Road
Cambridge, Ontario
Welcome to 41 Park Hill Road, a beautifully maintained property that combines historic charm with modern potential. Originally constructed in 1900, this property zoning is approved for commercial office use, offering a wide range of possibilities for a professional tenant. The building has been well cared for over the years and features a separate basement entrance leading to a clean, dry lower level with excellent potential for further development. At the rear of the property, a paved parking lot provides ample parking, perfectly suited for staff, clients, or tenants. This feature makes the property ideal for a professional office, wellness clinic, law practice, salon, or other service-based business where convenient parking is an asset. With its timeless character, prime location, and versatile zoning, 41 Park Hill Road presents an excellent leasing opportunity for those seeking a distinctive and functional commercial space. Note, some virtual staging was done for listing images. (id:60365)
105 Eva Drive
Woolwich, Ontario
Introducing 3+1 Bedroom 4 Washrooms Home with 2nd dwelling Legal basement Situated At 105 Eva Drive In Breslau. The House Features A Grand Foyer, An Open Concept Layout, 9-Foot Ceilings, Hardwood And Ceramic Floors, And A Modern Kitchen With An Island. The Second Floor Boasts A Luxurious Master Bedroom With A Walk-In Closet And En-Suite Bathroom, As Well As 2 Additional Bedrooms With Large Windows. Attached Garage And Private Driveway Allows For Up To 5 Parking Spots. This Gorgeous Home Is Located In A Highly Sought-After Location, With No More Developments On The Adjacent Land, Ensuring Privacy For The New Homeowners. Furthermore, A Park Is Slated To Be Built On The Adjacent L and, Adding To The Already Abundant Green Spaces And Parks In The Area. Conveniently Located Close To The Highway, Waterloo Airport, Schools, Parks, And Trails, This Home Is Ideal For Families Or Anyone Looking For A Comfortable And Luxurious Living Space. 1 Bedroom Legal Basement apartment with Separate side Entrance with Potential Rental Income. (id:60365)
911 - 595 Strasburg Road
Kitchener, Ontario
Welcome to Unit 606 at 595 Strasburg Road, a bright and modern 2-bedroom, 1-bath suite in Kitchener's desirable neighborhood. This well appointed unit offers an open-concept layout with a spacious living area, stylish kitchen with stainless steel appliances and granite counter tops, in-suite laundry, and central air. As part of the Bloomingdale Mews 2 community, residents enjoy secure entry, elevator access, on-site management, a playground, dog park, and convenient access to transit, shopping, parks, and trails. For a limited time, take advantage of1month free rent and free parking (id:60365)
89 & 91 Maclachlan Street
Sudbury Remote Area, Ontario
Great investment builders lot! Located close to the downtown core on a quiet dead road is this R2-2 (duplex) zoned lot. The pre existing duplex building has been demolished leaving the lot ready for its new owners. Backing onto city greenspace, this lot presents the opportunity for the perfect investment property, or build an owner occupied two unit dwelling. The Sellers have proposed building plans for a residential duplex building under documents. Priced under 100k this makes for a great buy! (id:60365)
Main - 2944 Biddulph Street
London South, Ontario
Beautiful Detached House 4 Bedrooms, 3 Washrooms. Open Concept Living And Dining Room. Beautiful Kitchen With Stainless Steel Appliances. 2nd Floor Laundry. Close to 402, White Oak Mall, Walmart , Grocery Stores And A Lot More, Upstairs tenant pays 80% of Utilities. Available from Dec 1 , 2025 (id:60365)
224 Dalgleish Trail
Hamilton, Ontario
Location, Location, Location! Rarely Found 2 Story Specious Townhouse W/ 4 Bedroom & 3 Washroom, 1770 Sqt, Very Functional Layout. Large Living Rm & Dining Rm Combined, Walk-Out To Backyard. Beautiful Open Concept Kitchen, Breakfast Area. Stainless Steel Appliances, Oak Stairs, 2nd Floor Loft Can Be Used For Office. Access From Garage To Main Floor. Walking Distance To Walmart, Banks, Coffee Shops, Parks & Other Amenities. Close To Elementary And High School. (id:60365)
130 Langarth Street E
London South, Ontario
Welcome to 130 Langarth Street, a delightful residence located in a serene and family-friendly neighborhood of East London, ONTARIO,This well-maintained home features new renovation full house ,providing ample space for families of all sizes.As you step inside, you are greeted by a bright and inviting living area that boasts , hardwood floors, large windows The open-concept layout seamlessly connects the living room to a spacious dining area, perfect for entertaining guests or enjoying family meals.The kitchen is a chef's dream, equipped with stainless steel appliances and luxury samsung glass panel refrigerator , touch screen coocktop, the fuacet show you water temperature, a large pantry,making it both functional and stylish. Retreat to the generously sized bedrooms, each offering closet space, natural light, etc. The bathroom have air bathtube , smart light mirror have bluetooth music play and fog remove function,Outside, youll find a beautifully landscaped yard with a patio, deck,providing an excellent space for children to play or for summer barbecues with friends and family,Dont miss your chance to own this wonderful property in East London. Schedule your viewing today! (41322216) (id:60365)
663 Main Street E
Hamilton, Ontario
This prime 2,300+ sq ft commercial retail space is located in the heart of Downtown Hamilton, offering exceptional visibility on a high-traffic street with strong daily footfall and drive by exposure. Positioned in a rapidly growing urban corridor surrounded by ongoing redevelopment, this property presents an outstanding opportunity for a business seeking a high-profile location with built-in credibility. Previously occupied by a successful business that was located here for over 30 years, the space carries a legacy of stability and community presence, making it ideal for retailers, showrooms, service-based operators, boutique brands, or professional users looking to establish themselves in a vibrant commercial setting. The property includes two dedicated parking spots, a rare advantage in the downtown core, and sits among a mix of established neighbourhood amenities, new developments, and an expanding residential base that continues to fuel demand for local services. With its historic past and modern growth potential, this location offers the perfect balance between character, convenience, and high exposure for a long-term business footprint in one of Hamilton's most active commercial areas. (id:60365)
602 - 500 Plains Road E
Burlington, Ontario
Brand New 1 Bed + Den with 2 baths and Plenty of Upgrades! Live in Burlington's Best New Condo, Northshore where Lasalle meets the Harbour. This Fantastic Floor Plan comes with Parking and Locker featuring 10' Ceiling, Balcony with South Views and Upgrades including Kitchen Island, Roller Window Shades, Mirrored Closets & Medicine Cabinet. This Suite also comes with HP Laminate Floors, Designer Cabinetry, Quartz Counters and Stainless Steel Appliances. Enjoy the view of the water from the Skyview Lounge & Rooftop Terrace, featuring BBQ's, Dining & Sunbathing Cabanas. With Fitness Centre, Yoga Studio, Co-Working Space Lounge, Board Room, Party Room and Chefs Kitchen. Pet Friendly with an added dog washing station at the street entrance. Northshore Condos is a Sophisticated, modern design overlooking the rolling fairways of Burlington Golf and Country Club. Close to the Burlington Beach and LaSalle Park & Marina and Maple View Mall. Be on the GO Train, QEW or Hwy 403 in Minutes. (id:60365)
101 - 3210 Dakota Common
Burlington, Ontario
Trendy Alton Village Valera development 2 bed 2 bath Ground Floor Unit with Terrace and Walk Out Gate. Impressive 10 foot ceilings, premium stainless steel appliances & stunning modern finishes. Minutes to the 407, minutes to Appleby Go station & QEW, walking distance to shopping, schools and parks. Great Location! Exclusive Amenities Include Fitness Room/Yoga Studio, Sauna, Party Room, Outdoor Pool, Sundeck, BBQ Area and 24 Concierge. 2 Underground parking and 1 Locker Space. Rent will be deducted if only 1 parking spot needed. Tenant to pay all Utilities (id:60365)
Unit 2 - 499 St Clarens Avenue
Toronto, Ontario
This spacious 2-bedroom, 1 -bathroom unit at 499 St. Clarens is the perfect fit for a young professional seeking both convenience and style. Situated within walking distance to Bloor Street, residents can enjoy easy access to a variety of shops, restaurants, and transit options. The property is nestled in the vibrant Dovercourt-Wallace area, which boasts a lively community and plenty of amenities. With its modern layout and prime location, this unit offers a fantastic opportunity for those looking to live in one of Toronto's most dynamic neighborhoods. (id:60365)
723 - 4055 Parkside Village Drive
Mississauga, Ontario
Corner Unit With 10 Ft Ceilings & Wrap Around Balcony. 2 Bedroom With 2 Full Washrooms And Large 65 Sq. Ft. Wrap Around Balcony. Beautiful South View Of Lake Ontario. 2nd Bedroom Has His & Hers Closets. Walking Distance To Mississauga Bus Terminal, Go Bus Terminal Close To Sheridan College. Few Minutes Drive To Hwy 403 & Qew. Laminate Floor Throughout - No Carpet. Master With 4 Piece En-Suite. Modern Kitchen With S/S Appl's. Granite Counter Top (id:60365)

